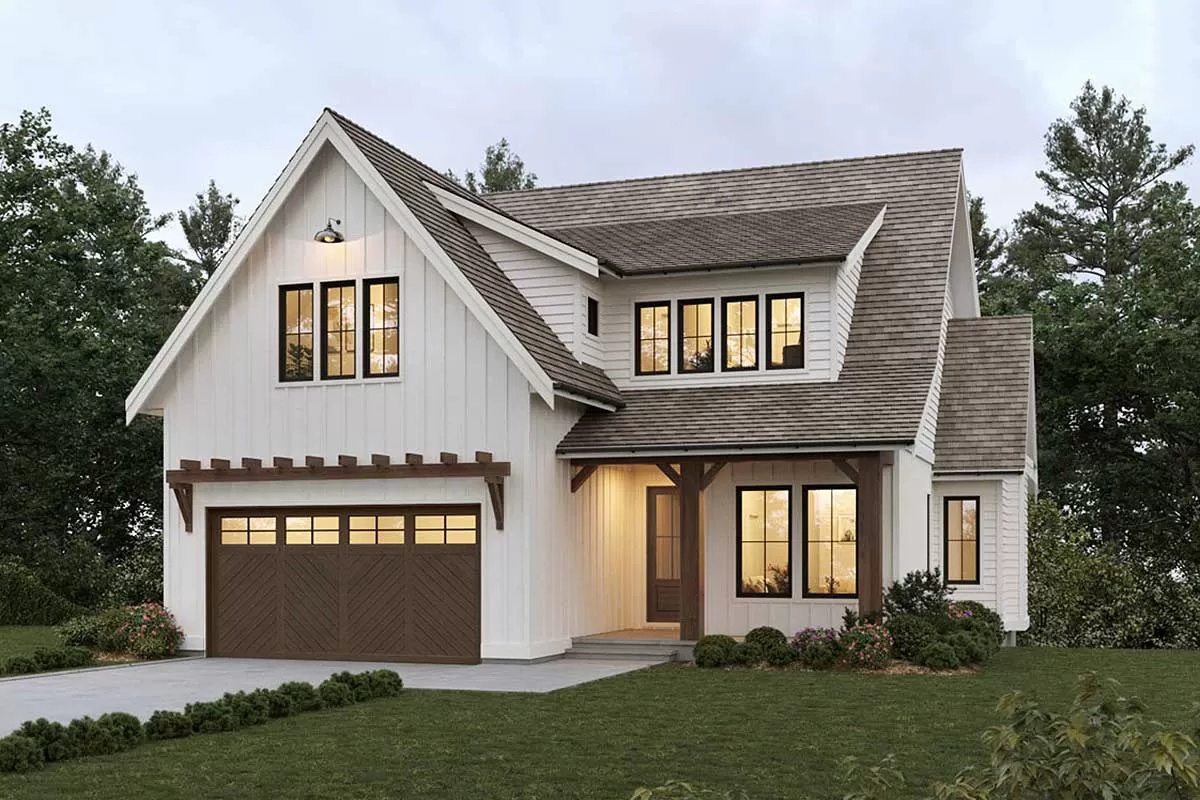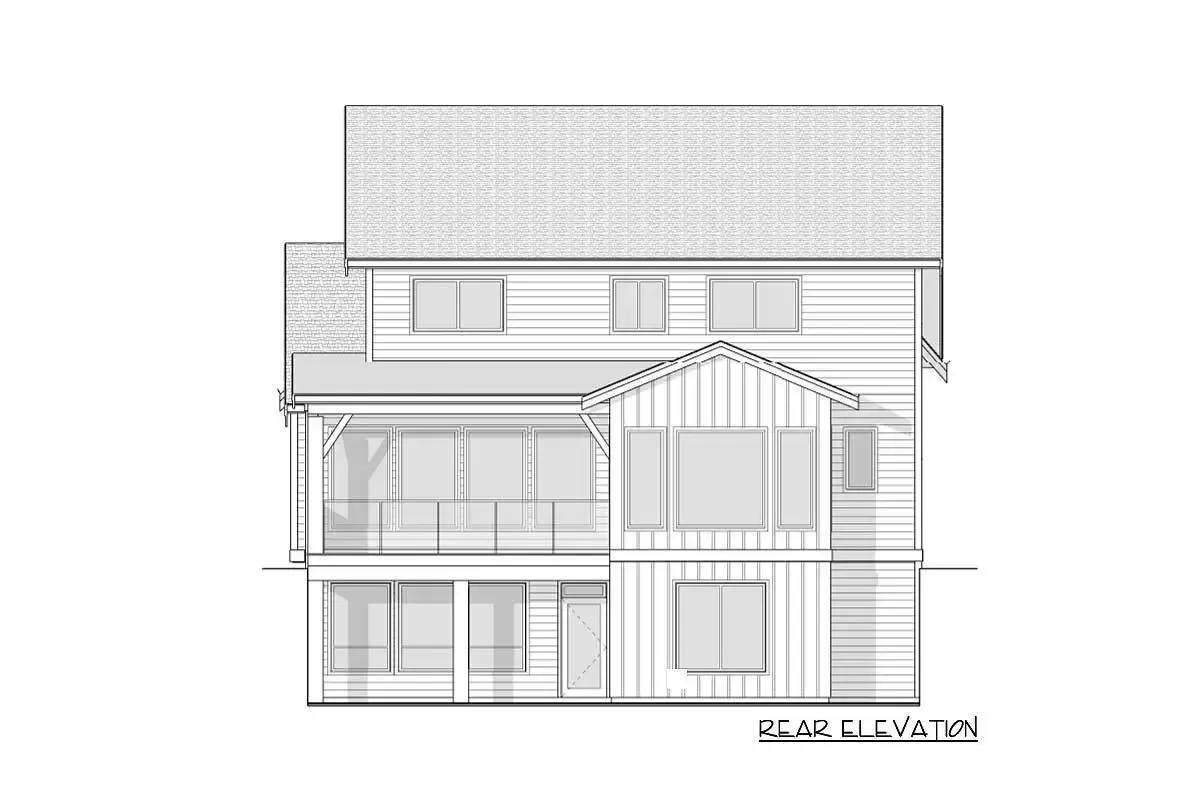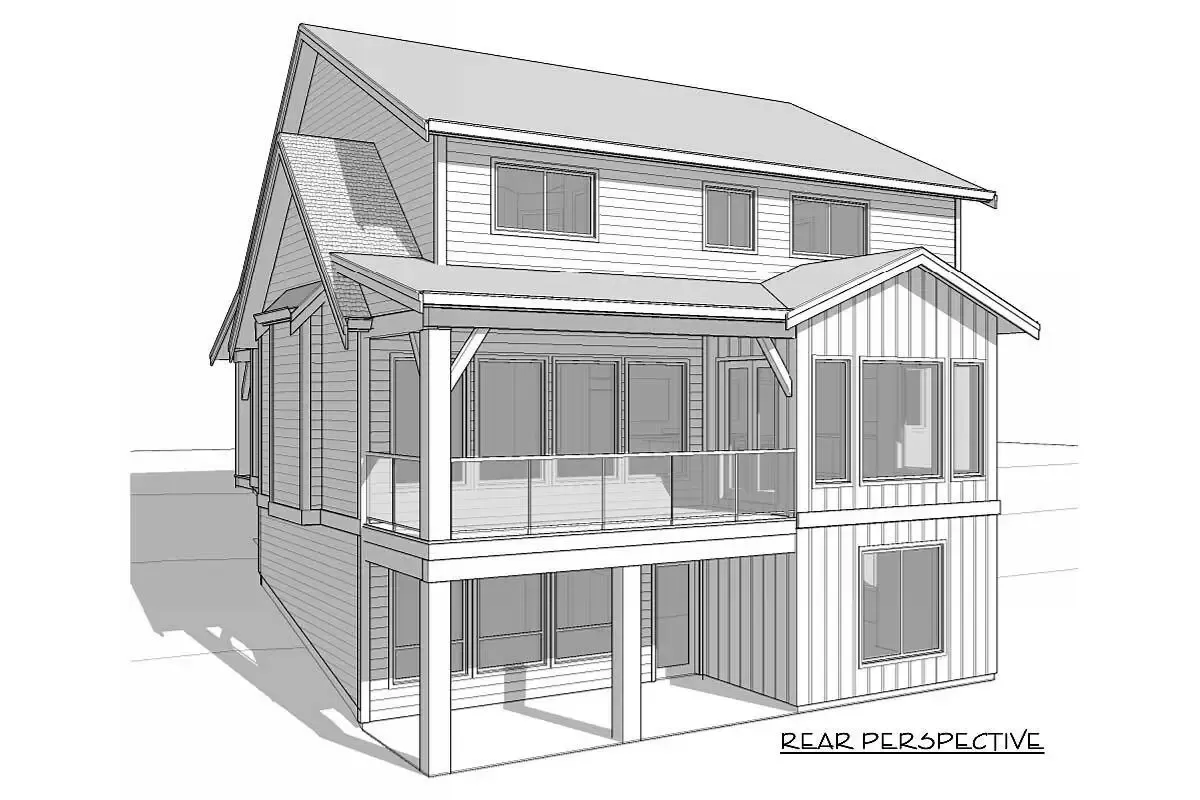2-Story New American House Plan with Upstairs Laundry (Floor Plan)

As you first lay your eyes on this floor plan, you might be struck by its thoughtful layout and modern design that maximizes both space and functionality.
It’s a house that seems ready to adapt to a range of lifestyles, accommodating busy family life, remote work, and leisure seamlessly.
Let’s walk through this home to see how it could be the perfect fit for you.
Specifications:
- 2,746 Heated s.f.
- 3.5 Baths
- 4 Beds
- 2 Cars
- 2 Stories
The Floor Plans:




The Great Room
Upon entering this home, you will be welcomed by the expansive Great Room, an area that screams versatility.

The open-concept layout means you can easily transition from kitchen to dining to living space without missing a beat, which is perfect for those who love to entertain.
And for daily life, the layout allows for a shared experience even as you perform different tasks.
My favorite feature is the fireplace, which promises to make this space as cozy as it is functional.
The Kitchen
The kitchen, a cornerstone of any home, is beautifully designed with a sizeable island that promises plenty of prep space.
You can picture mornings spent here, with breakfast served on the expansive counter while family members pull up a stool to chat about the day ahead.

I also appreciate the walk-in pantry, ensuring that all your food storage needs are catered for, a crucial but often overlooked element.
Master Suite
Your private oasis awaits in the Master Suite. The bedroom is spacious, with plenty of room for a king-sized bed and a sitting area.
But the real highlights are hidden behind the doors: a generous walk-in closet and a luxurious bathroom complete with dual vanities, a large shower, and a separate soaking tub.

It’s an en-suite that could rival any high-end hotel’s.
Additional Bedrooms
This home doesn’t skimp on accommodations for family or guests with additional bedrooms thoughtfully spaced out for privacy and accessibility.
Each room features ample closet space and easy access to bathrooms, ensuring guest comfort is a top priority.
The Office
In today’s world, a home office has become an essential feature, and this plan doesn’t disappoint.
Located at the front of the house, it benefits from the best light and provides a quiet space away from the main living areas – perfect for those work-from-home days.
The proximity to the half bath is quite practical too.
Bonus Room
Upstairs, the bonus room stands out as a fantastic extra space. It could be your game room, gym, or a second living space – the possibilities are only limited by your imagination.
Given the rising need for flex spaces in our homes, this room is a major selling point.
The Basement
The lower level is an extensive blank canvas that awaits your needs and dreams.
The additional bedrooms and recreational space would be perfect for growing teenagers or visiting in-laws. The walk-out basement provides plenty of light and easy access to outdoor spaces.

While examining this floor plan, I can’t help but notice how thoughtful details, like the
Mudroom/Laundry Room combo off the three-car garage, cater to modern family life’s chaotic comings and goings.
As perfect as it seems, one might wonder if the deck space could be expanded to span the width of the great room to enhance outdoor living.
Or perhaps whether there could be built-in storage in the garage for all the odds and ends that come with busy lives?

Interest in a modified version of this plan? Click the link to below to get it and request modifications
