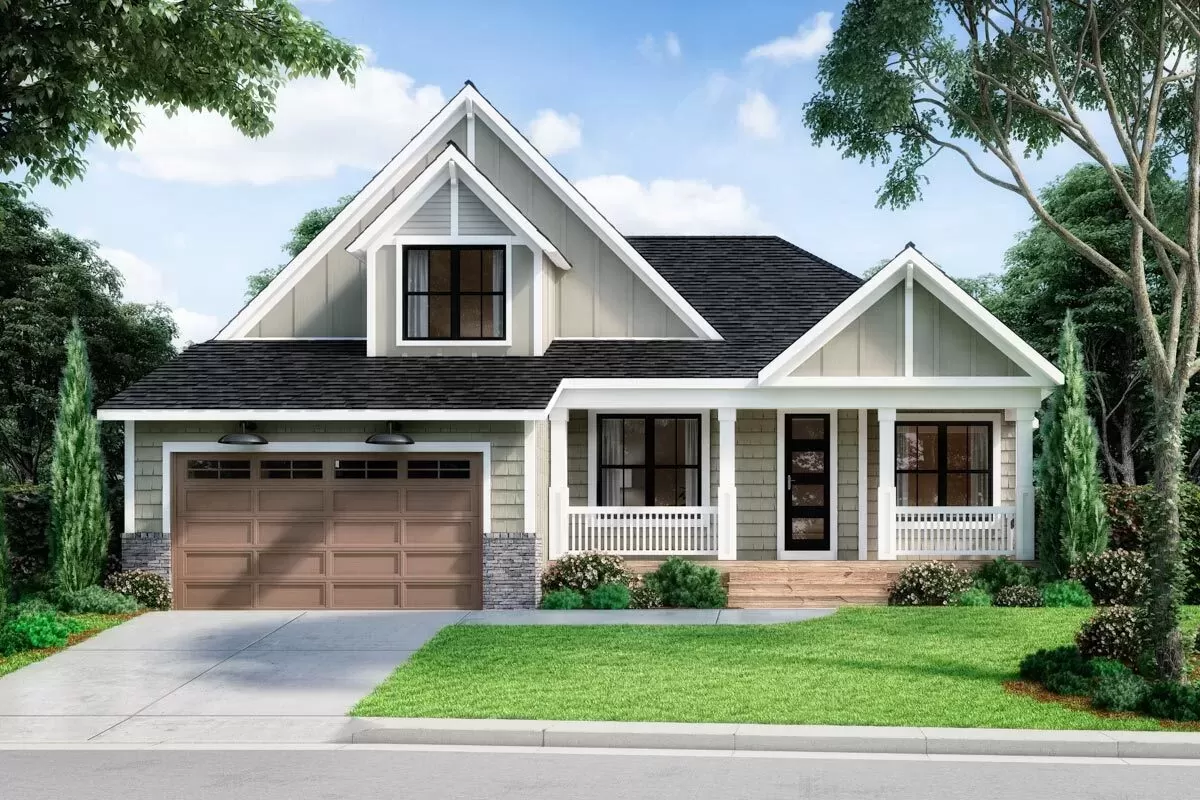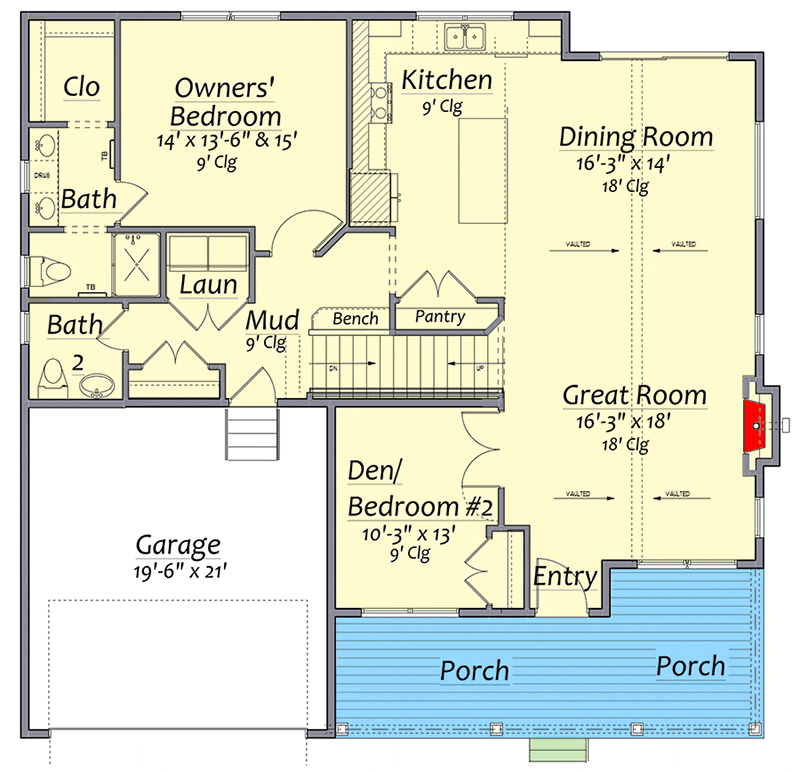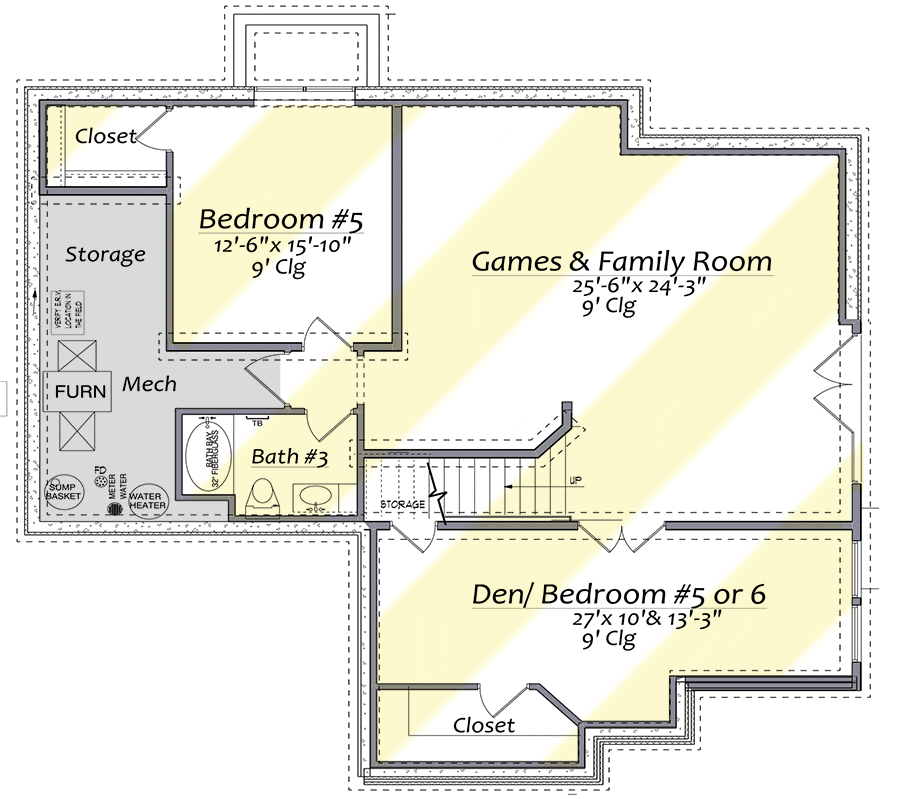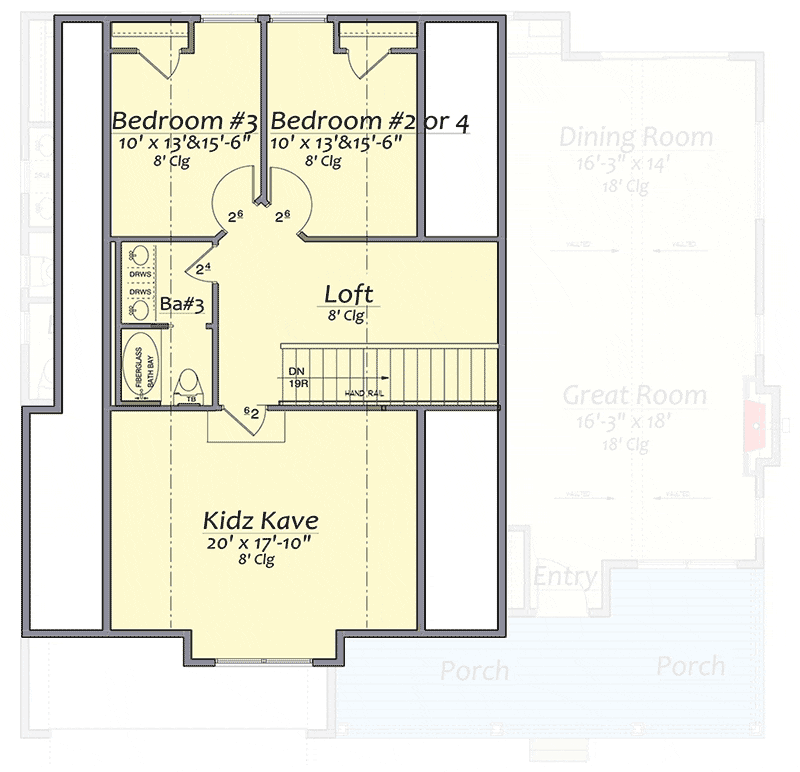
Specifications:
- 2,466 Heated s.f.
- 2.5 – 3.5 Baths
- 3-6 Beds
- 2 Cars
- 2 Stories
The Floor Plans:



First Floor
If you’re on the lookout for a house plan that exudes a sense of grandeur while still maintaining a cozy and intimate feel, you may find this one quite intriguing. Starting with the Great Room, which is the heart of the home, its expansive two-story wall of windows nurtures a connection with the outdoors and floods the space with natural light. The fireplace adds a cozy ambiance, perfect for gathering around on chilly evenings.
In my opinion, the open flow into the kitchen makes it an entertainer’s dream.
Speaking of the Kitchen, it’s a culinary delight with its generous island providing ample space for meal prep and casual dining. A hidden walk-in pantry is a thoughtful touch for storing all your cooking essentials. The area lends itself to social cooking experiences or peaceful morning coffees at the island, don’t you think?
The Dining Room is conveniently located right next to the kitchen, featuring lovely views to the rear porch. It’s a versatile space that could host formal dinners or casual family meals.
Off to the side, you have the Study, which in my view, is an absolute necessity for today’s remote working lifestyle.
It offers privacy and quiet, away from the hustle and bustle of the main living areas. This space can serve multiple functions, doubling as a home office, a reading nook, or even a guest room if you add a closet or a Murphy bed.
Let’s talk about the Master Suite. Placed thoughtfully away from the other bedrooms to offer seclusion, it promises a luxurious retreat for you at the end of the day. With direct access to the laundry room through the master closet, the layout gets top marks for practicality – no more hauling clothes across the house!

Second Floor
Ascending to the Second Floor, this house plan maintains its thoughtful design with a central Loft area that overlooks the Great Room below. This area could serve as a secondary family room, a place for kids to play, or even a workout space.
Flanking the Loft, the three Bedrooms are well-sized and each has its own walk-in closet, which is a rare find and something I know you’ll appreciate.
Two bedrooms share a Jack-and-Jill bathroom, while the third has an ensuite, perfect for accommodating guests with a bit more privacy.
Lower Level
Now, let me take you down to the Lower Level where the possibilities are essentially limitless.
As shown in this plan, it’s laid out with two additional bedrooms, each with their own bathroom, a spacious recreation area complete with a wet bar, and even a theater room for family movie nights! However, this space is truly adaptable to your lifestyle.
Perhaps you need an in-home gym, a craft room, or a larger play area for the kids? The flexibility here is a major draw.
Outdoor Spaces
Don’t overlook the Outdoor Spaces in this house plan. The covered rear porch, accessible from the dining room, is essentially an outdoor living room perfect for enjoying the open air in any weather.
It’s easy to picture languid summer evenings or crisp autumn afternoons out here.
My Thoughts
In my opinion, a plan like this thoughtfully balances open living spaces with private retreats.
It makes clever use of square footage without feeling overwhelming. It’s a plan that can adapt as your needs change over time.
I can’t help but admire the harmonious blend of communal and private spaces. Though if I were to suggest a tweak, maybe consider increasing the size of the rear porch slightly.
This would make it even more accommodating for larger gatherings or outdoor dining.
The layout seems primed for a variety of modern lifestyles, whether you love entertaining, crave personal sanctuary spaces, or need rooms that can evolve with your family. What are your thoughts?
Can you see yourself in this space, where every corner has been thoughtfully designed for both function and comfort?
Interest in a modified version of this plan? Click the link to below to get it and request modifications
