2-Story Contemporary Prairie Home Plan with 4-Car Garage and Home Office (Floor Plan)
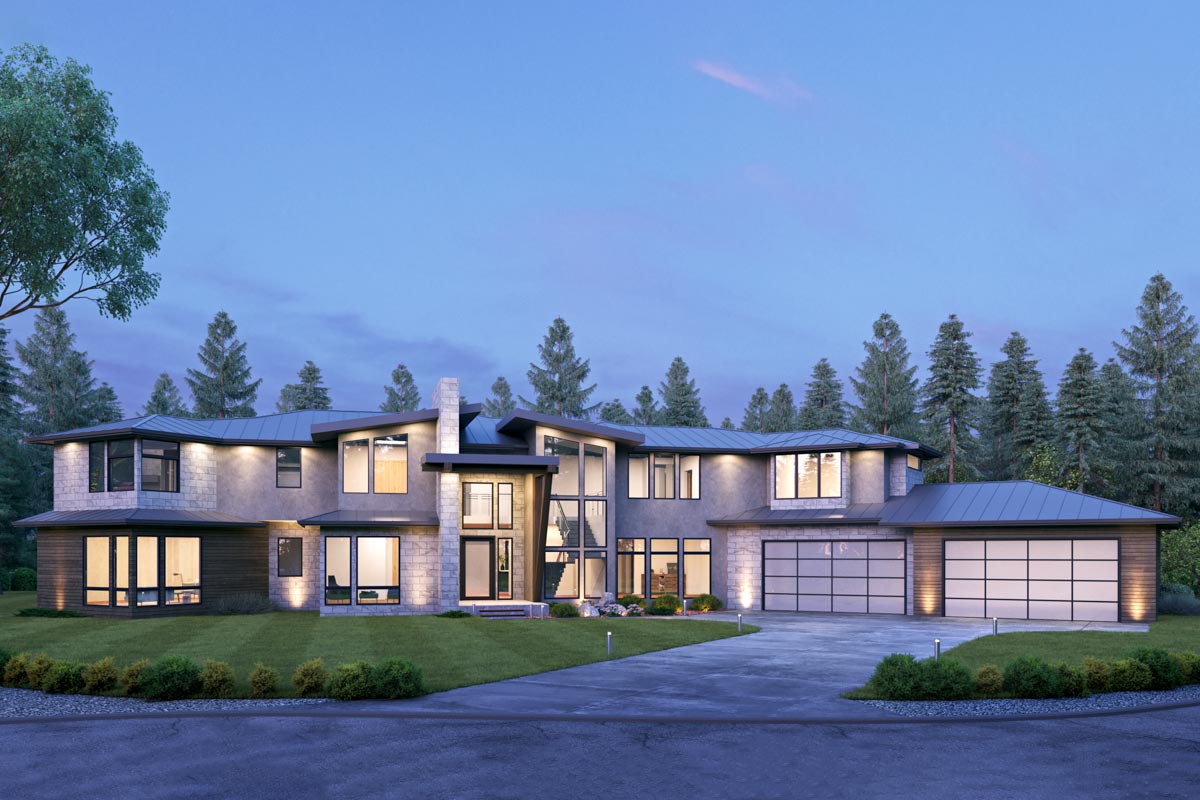
Welcome to the world of this Contemporary Prairie home, where oversized windows welcome you inside, sunlight pouring in to greet your every step.
Imagine a place thoughtfully designed with your needs in mind – a big patio for family gatherings, an office for quiet work, and a garage fit for four cars.
Let’s take an exciting tour through this space.
Specifications:
- 6,330 Heated S.F.
- 4 Beds
- 4.5 Baths
- 2 Stories
- 4 Cars
The Floor Plans:
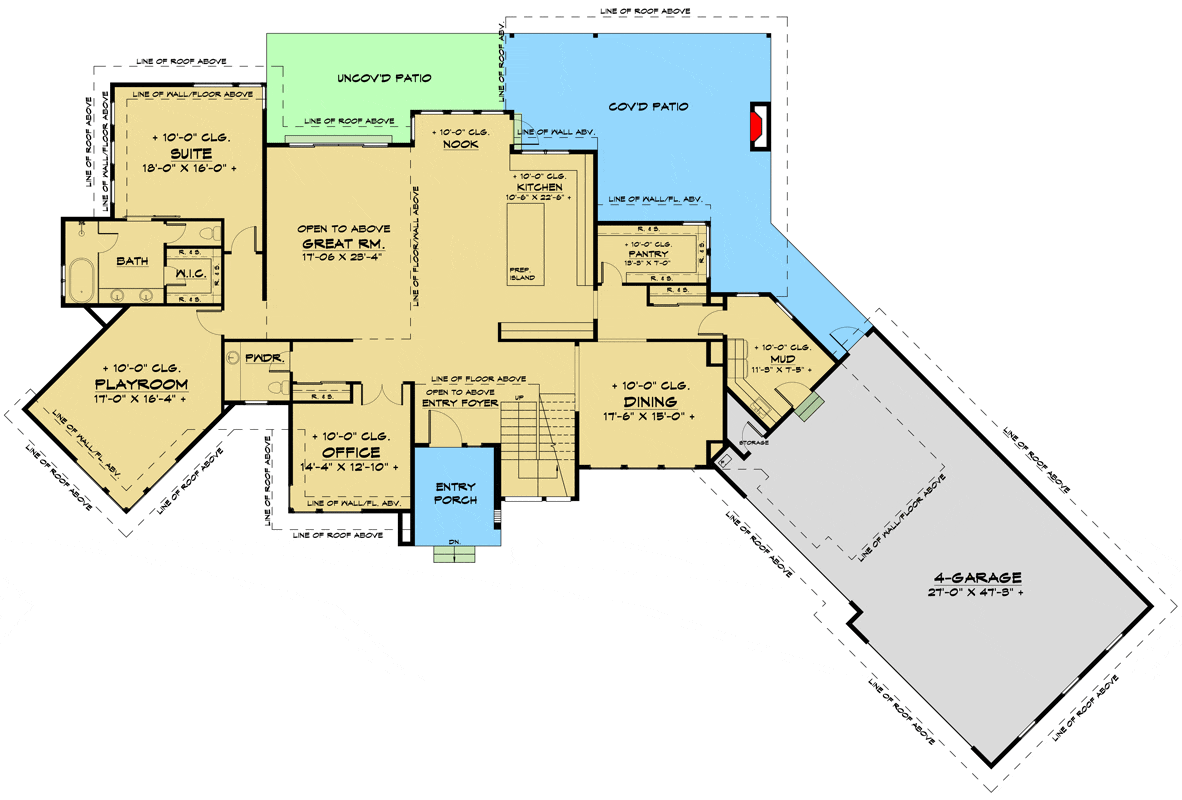
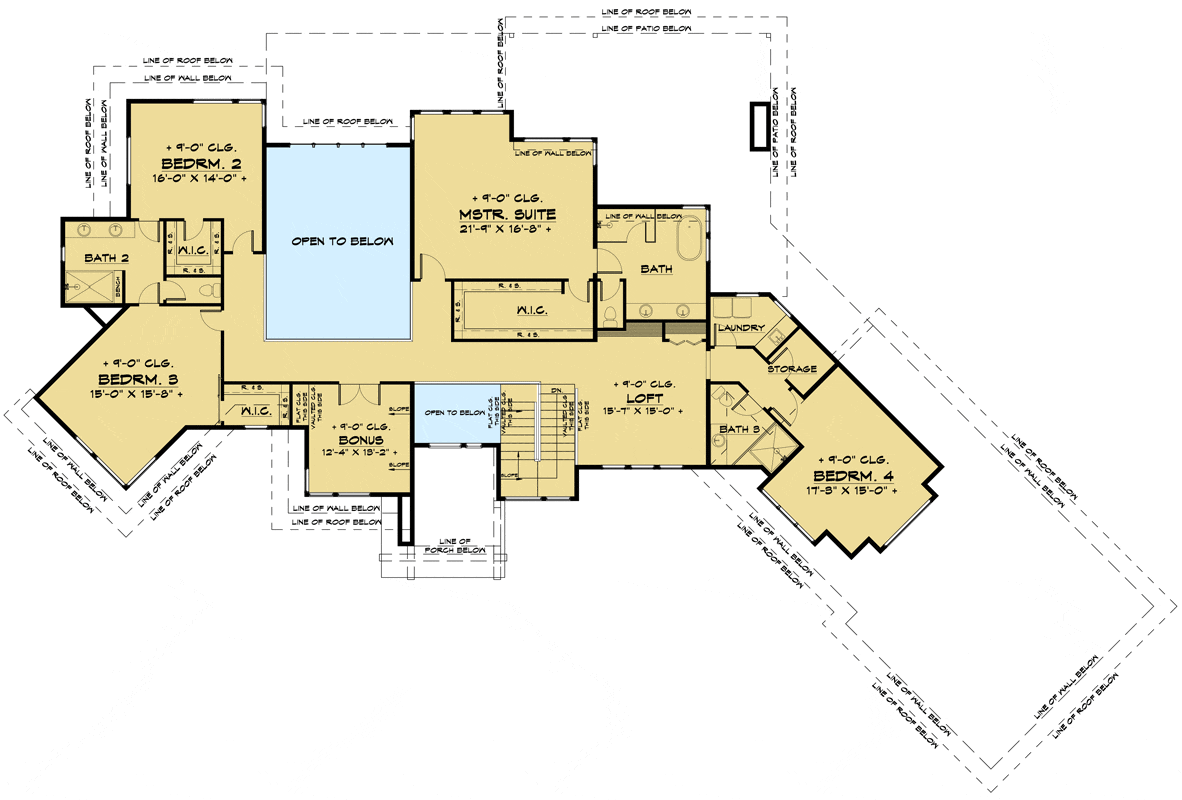
Entry Porch and Foyer
First, as you walk up to the Entry Porch, think of it like a friendly handshake welcoming you into the home.
As you step through the door, you enter the Foyer. It’s open and airy, setting the tone for the entire house. It’s a great space where you could hang family pictures or place a cozy bench.
What would you do with this space? I think a few plants might add a fresh touch.
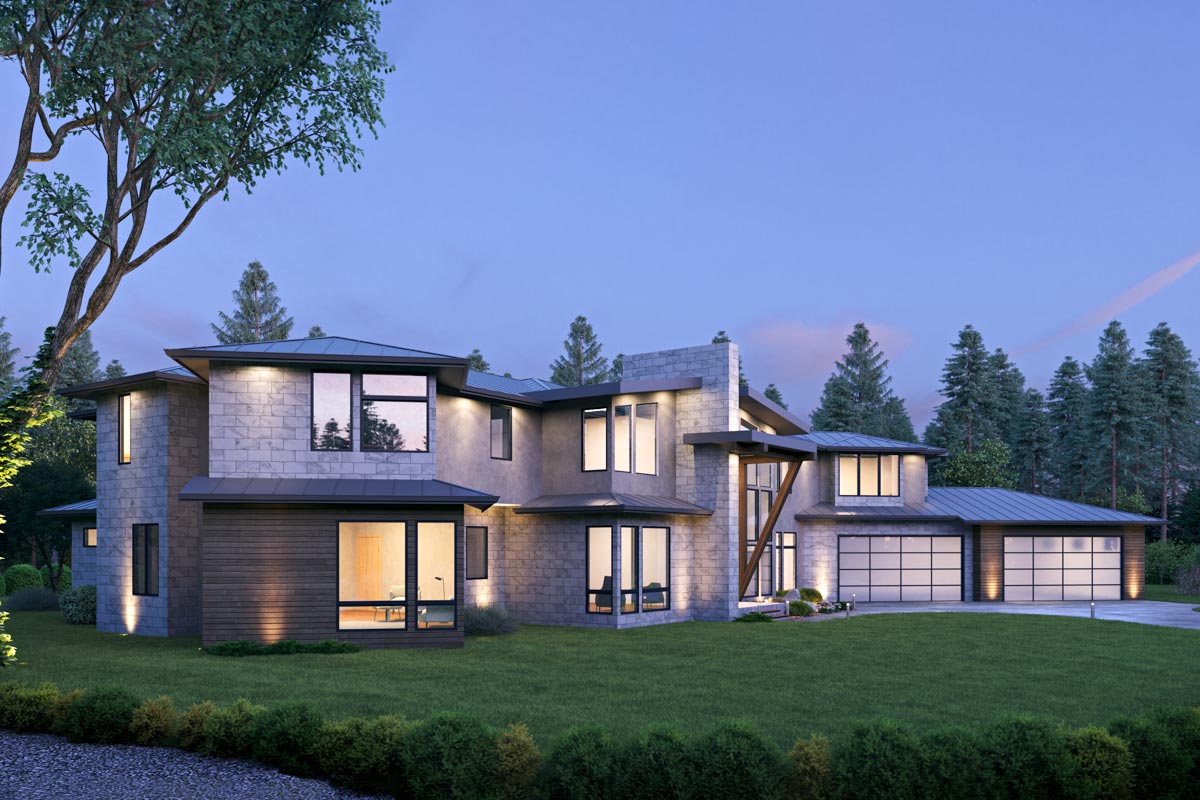
Home Office
To your left, you have the Office.
This room is perfect for someone working from home. It’s private yet close to all the action, which I think is pretty smart.
Maybe it has a big desk and lots of shelves, making it a great spot to focus on your tasks.
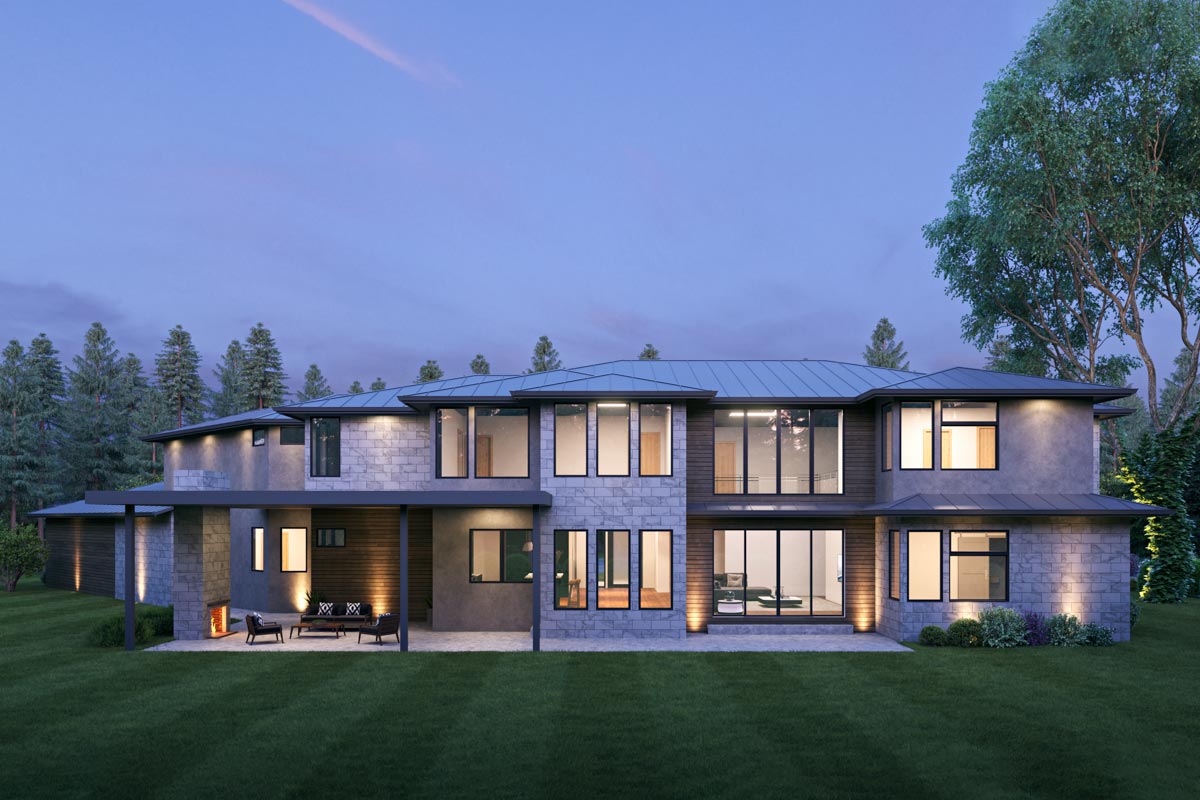
Playroom and Guest Suite
Move along, and you’ll discover the Playroom.
Kids can have a blast here with toys and games, and it’s close enough for you to keep an eye on them if needed.
Next to this room is the Suite – a guest bedroom with its own bathroom. This makes it perfect for visitors who like to have their own space.
They’ll feel super welcome here.
Great Room and Kitchen
Let’s wander into the heart of the home, the Great Room. You’ll notice it’s open to the floor above, letting in even more natural light through those big windows. This room flows right into the Kitchen, which I think is designed perfectly for family meals and entertaining. The large prep island can be a center for cooking together.
There’s also a walk-in pantry, which is ideal for storing snacks and ingredients. Wouldn’t it be fun to try new recipes in such a spacious kitchen?

Dining Room and Mud Room
Adjacent to the kitchen is the Dining Room. Picture family dinners or holiday feasts here. The design keeps family and friends closer, enhancing these moments with its cozy setup.
Just off this is the Mud Room, a useful space connecting to the garage. It’s a place to take off shoes or store jackets, keeping the rest of the house tidy. I always think mud rooms are brilliant for organization.
Patios
Now, let’s step outside to the two patios.
The Covered Patio offers a nice spot for summer barbecues, even if a rain shower appears. Meanwhile, the Uncovered Patio is ideal for sunbathing or stargazing at night.
Mixing covered and uncovered spaces gives you fun options depending on the weather or your mood.
Upstairs – Master Suite and Bedrooms
Climbing upstairs, you find the Master Suite.
This room shines with natural light, creating a serene place to relax. It includes a five-fixture bathroom and a walk-in closet. These features speak luxury, right?
I imagine it’s a perfect retreat at the end of the day.
Continuing along the hall are the three additional bedrooms. Bedrooms 2 and 3 share a Jack-and-Jill bathroom, which could be perfect for siblings to share. Bedroom 4 has its bathroom close by, offering privacy and convenience.
The smart use of space upstairs really impresses me.
Loft and Bonus Room
A small Loft opens to below, adding character and a cozy sitting area or maybe a study nook. Nearby is the Bonus Room.
Here’s where creativity comes in – maybe it’s a home gym, a craft area, or a chill hangout. What do you think works best?
I feel inspired by all the possibilities.
Garage
Finally, let’s not forget the 4-car Garage.
It stands ready for cars, bikes, or even more storage if needed. This space could become a workshop for hobbies or projects, a handy expansion to the home’s versatility.
Interested in a modified version of this plan? Click the link to below to get it and request modifications.
