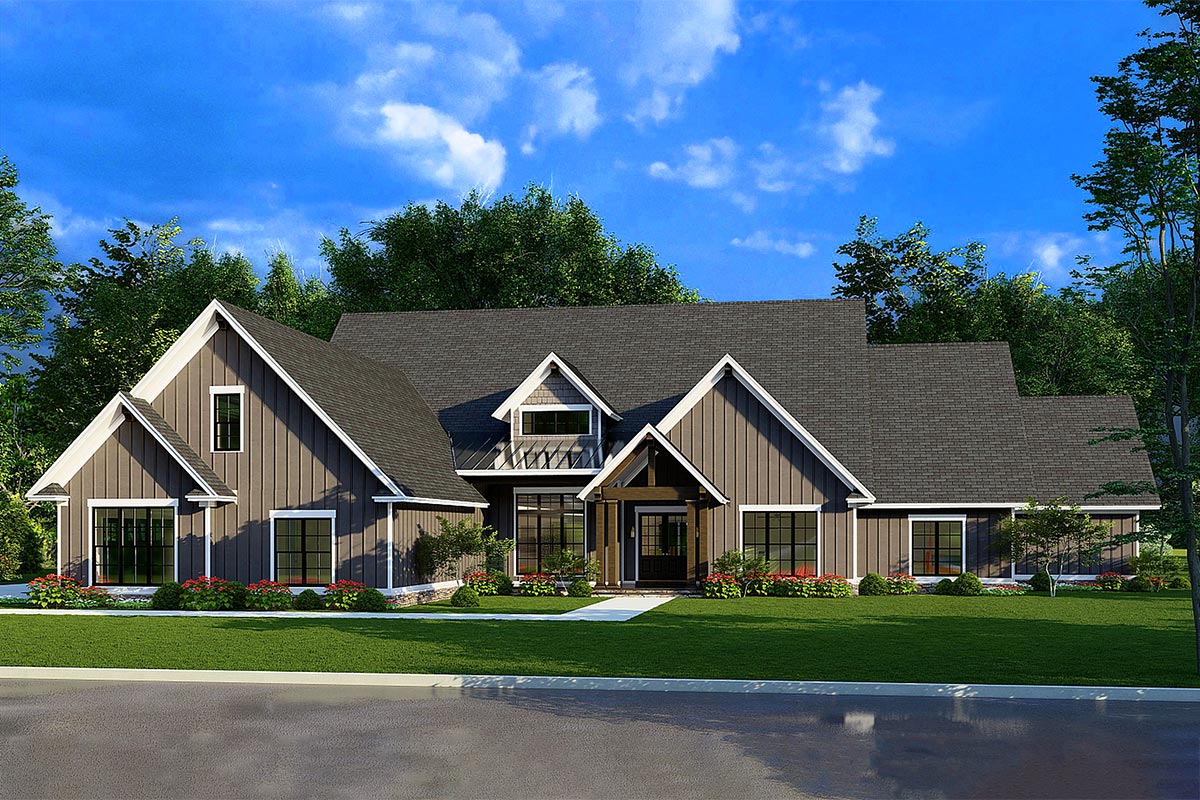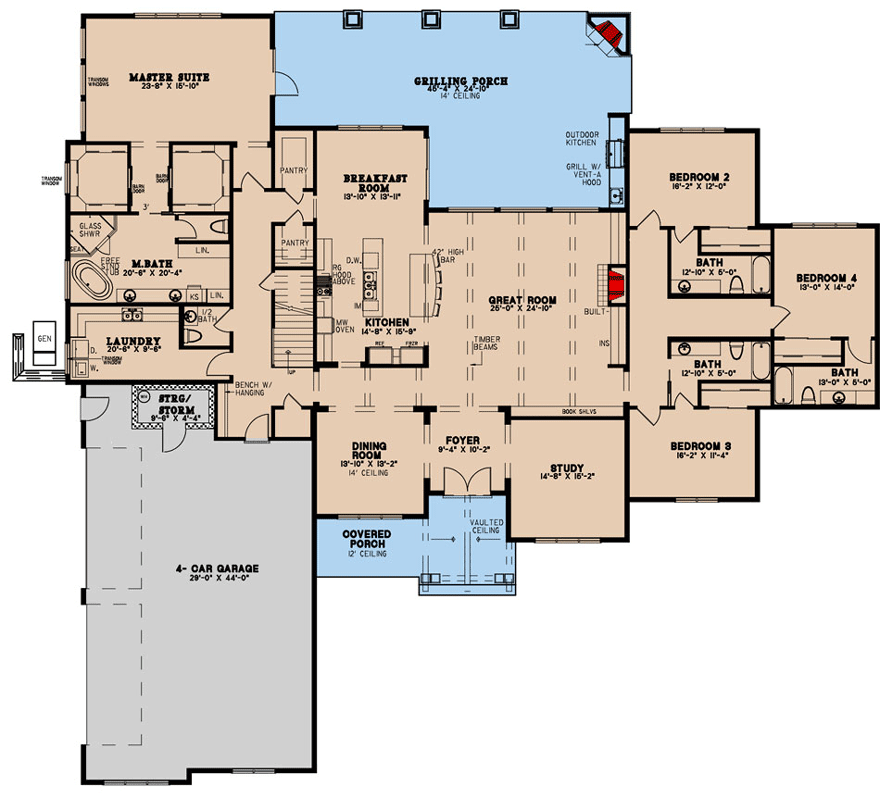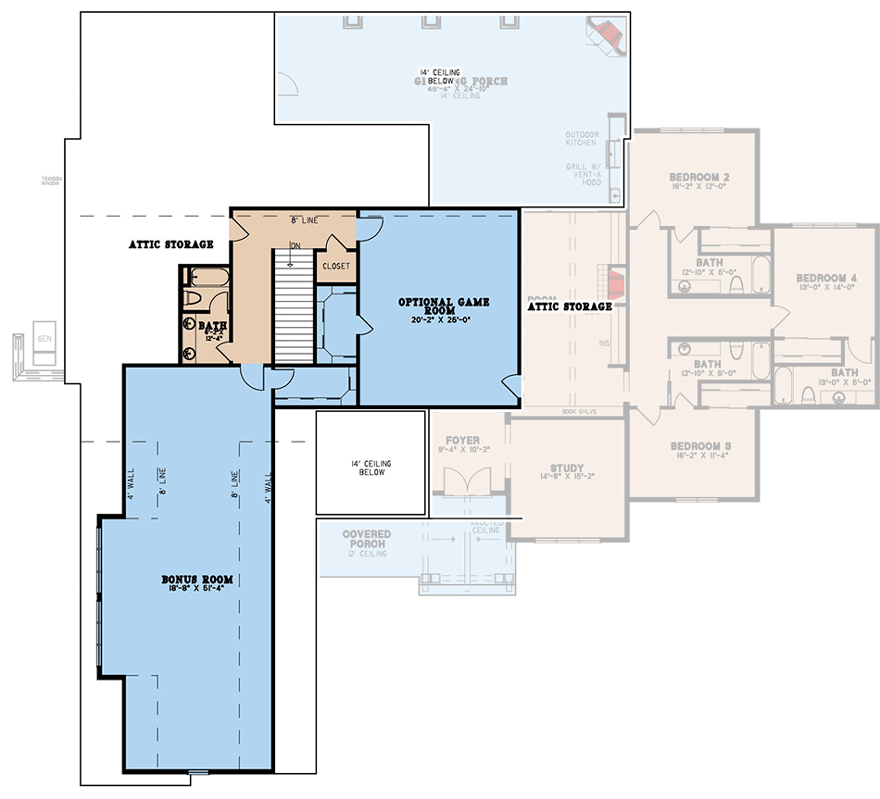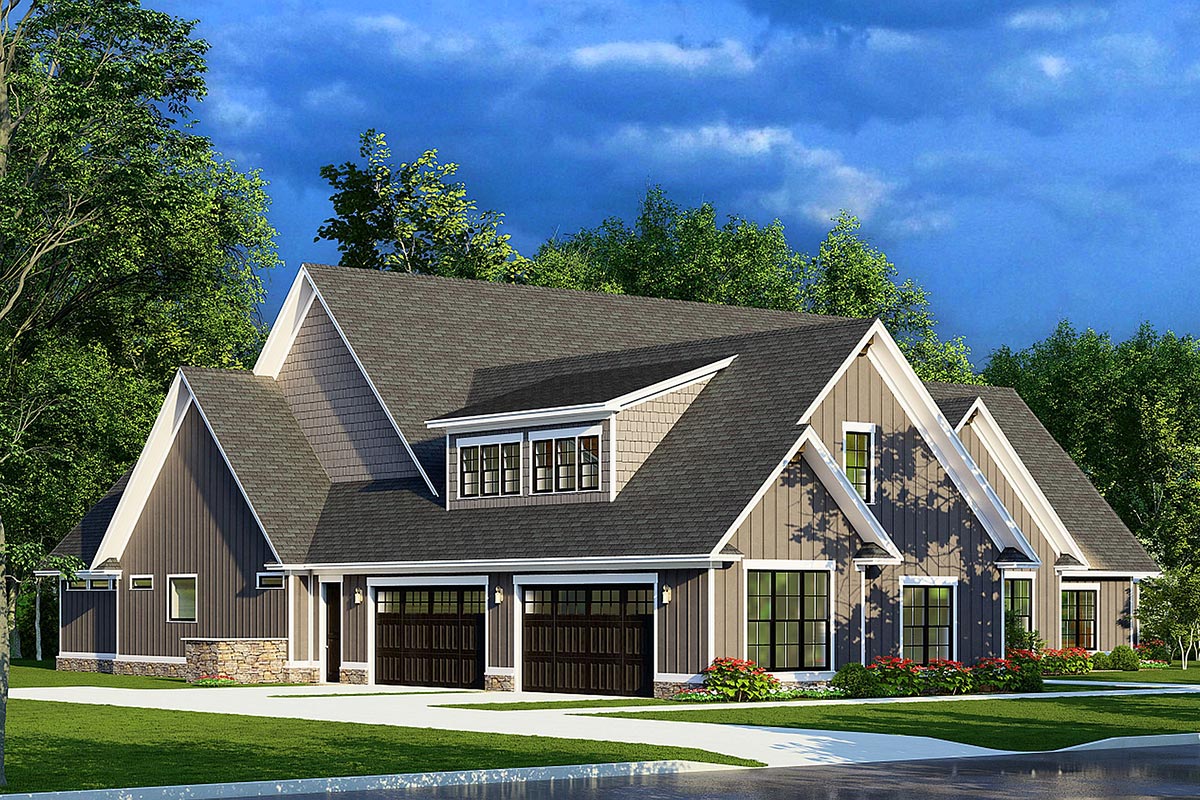
Stepping up to this home, you can feel its presence even before crossing the threshold.
The distinctive gables and deep taupe siding hint at what’s inside: a blend of rustic comfort and New American style, all spread out over two spacious levels.
With 4 bedrooms and nearly 4,700 square feet to explore, you can easily see how this home would suit a lively household, multigenerational family, or anyone needing plenty of space without losing that sense of connection.
Every square foot is used with purpose, so let’s take a walk through together.
Specifications:
- 4,694 Heated S.F.
- 4 Beds
- 5.5 Baths
- 1 Stories
- 4 Cars
The Floor Plans:


Covered Porch
That first impression really counts, and this home gets it right. The covered porch features a vaulted ceiling and crisp white trim, offering shelter from the elements and space to relax.
I can picture rocking chairs here, making it easy to greet neighbors. You’ll notice the sturdy wood posts and how the porch frames the classic glass-paneled front door, blending welcome and practicality.

Foyer
Step inside and you’re greeted by a spacious foyer that feels open without being too exposed.
High ceilings add a sense of airiness. There’s a perfect spot for a statement table or bench, and you get a clear view straight through to the main living spaces.
On the left, you can peek into the dining room, while to the right, glass doors open up to a private study.

Study
If you work from home or just need a quiet space to read, the study at the front of the house is made for you.
Large windows fill the room with daylight, and the generous size offers space for bookshelves or a substantial desk.
Being set apart from the main living areas really helps when it’s time to focus, and as someone who values a bit of quiet, I think this is a great spot.

Dining Room
To the left of the foyer, the formal dining room stands ready for gatherings. With a 14-foot ceiling, this space feels grand enough for special occasions, but its location next to the kitchen keeps it practical for everyday meals.
There’s plenty of room for a hutch or buffet, and the oversized windows let in lots of sunlight.

Great Room
You’ll naturally be drawn to the great room, where soaring ceilings with timber beams give the space a dramatic, open feel.
It’s large enough for a crowd on game day, but still feels cozy thanks to the fireplace and built-in shelving along the far wall.
The layout connects smoothly with the kitchen and breakfast room, so conversation can flow easily during gatherings or quiet nights in.

Kitchen
The kitchen sits right at the center of the home, truly earning its place as a focal point.
I think this arrangement is perfect for anyone who loves to cook and still wants to stay connected with guests.
There’s a large island with a high bar for homework, casual meals, or hanging out.
Double pantries mean storage won’t ever be a problem, and you’re just steps from both the breakfast nook and the dining room.
Quality finishes and a well-thought-out layout make this kitchen both attractive and functional.

Breakfast Room
Just behind the kitchen, the breakfast room catches the morning light through oversized windows. There’s plenty of space for a large table, making this a comfortable spot for family breakfasts or helping with school projects.
Meals feel easy and relaxed here, and a quick pass-through to the grilling porch makes indoor-outdoor living simple.

Grilling Porch
Head out back and you’ll find a grilling porch that stretches across the rear of the home.
With a 14-foot ceiling, you’re covered in any weather. There’s a dedicated outdoor kitchen setup, so you can prep meals outside without hauling everything from the main kitchen.
This is the ideal place for long summer evenings, with space for both dining and lounging.
From here, you really notice how seamlessly the indoor and outdoor areas connect.

Master Suite
On the left side of the main floor, the master suite offers a private retreat.
The bedroom is generously sized, easily fitting a king bed plus a sitting area by the windows.
Private access to the grilling porch lets you enjoy morning coffee or a late-night breeze.
The suite sits apart from the main living areas, creating a true sense of calm and privacy.

Master Bath
The master bath takes luxury up a notch. You’ll find a glass shower, a soaking tub, and dual vanities with plenty of counter space.
There’s a separate toilet room and a large walk-in closet that connects directly to the laundry room.
I love this feature—no more lugging laundry baskets across the house.

Laundry
The laundry room, just off the master bath, is roomy and practical. There’s space for folding, sorting, and even extra storage for cleaning supplies or pet gear.
A bench with hooks nearby makes it easy for everyone to drop coats and bags on their way in, which helps keep things tidy.

Mudroom / Storm Room
Before you enter the garage, you’ll walk through a dedicated mudroom. This area is all about function, with a bench, hanging storage, and easy-to-clean floors.
Families with kids or pets will find this especially useful. There’s even a storm room next to the mudroom, providing extra safety during unpredictable mountain weather.

4-Car Garage
The 4-car garage gives you more than enough space for vehicles, bikes, tools, or even a workshop. Direct access to the mudroom means you can come in from the car without tracking dirt into the rest of the house.

Pantry
Back near the kitchen, you’ll find two pantries. One is standard size, but the second offers even more storage—ideal for bulk shopping or keeping specialty appliances tucked away.
Both are close at hand to help keep the kitchen organized and uncluttered.

Bedrooms 2, 3, and 4
Down the right wing of the house, you’ll discover three more bedrooms. Bedroom 2 is closest to the main living areas and would work well as a guest room or for an older child.
Bedrooms 3 and 4 are further down the hall, offering extra privacy. Each room features ample closet space and big windows for plenty of daylight.

Bathrooms for Bedrooms
Each of these secondary bedrooms has direct access to a bathroom. Bedrooms 2 and 3 have their own private full baths, while Bedroom 4 features a slightly larger bath.
This setup is perfect for guests or could double as a hall bath. Having bathrooms right where they’re needed makes busy mornings much smoother, which I know families will appreciate.

Stairs
While all the main living and sleeping spaces are on the ground floor, there’s even more to see. A staircase beside the kitchen takes you up to the bonus areas, giving you flexibility for different needs over time.

Optional Game Room
At the top of the stairs, you’ll find an optional game room that can easily handle a pool table, movie setup, or home gym.
With a spacious closet, you have space for games, equipment, or off-season gear. I like how flexible this room is—it could be a playroom, teen lounge, or hobby studio, all without taking away from the main living areas.

Bonus Room
Past the game room, you reach the bonus room, a long, versatile space built over part of the garage.
With its extra width and open layout, you have endless options. This could become a home theater, golf simulator, or even an art studio if you add skylights.
The open shape means you’re not limited by odd corners or low ceilings.

Bath (Upper Level)
A full bathroom upstairs is conveniently located near both the game room and bonus room.
This makes the upper level completely self-sufficient, so guests or teens don’t have to head downstairs when they need a bathroom.
I think this is a great feature that really adds to the usability of the entire second floor.

Attic Storage
Storage is always important, and this home delivers. Each side of the upper level has a large attic storage room, easily accessed but out of the way.
You’ll have room for holiday decorations, luggage, or family keepsakes, all without sacrificing your living space.

Outdoor Kitchen
The outdoor kitchen on the grilling porch is a real bonus. With a designated grill area, vent hood, and prep counters, you’re ready for anything from burgers to a full barbecue.
Hosting is easy, and you can keep an eye on the backyard while you cook.
As you move from room to room, you’ll notice how every space connects smoothly with the next.
This home is designed to keep up with daily routines, celebrations, and quiet moments alike.
There’s a real sense of togetherness here, and just as many private spaces when you need some downtime.
If you’re looking for a place to gather a crowd, raise a family, or relax by the fire, I think you’ll find a spot here that feels just right.

Interested in a modified version of this plan? Click the link to below to get it from the architects and request modifications.
