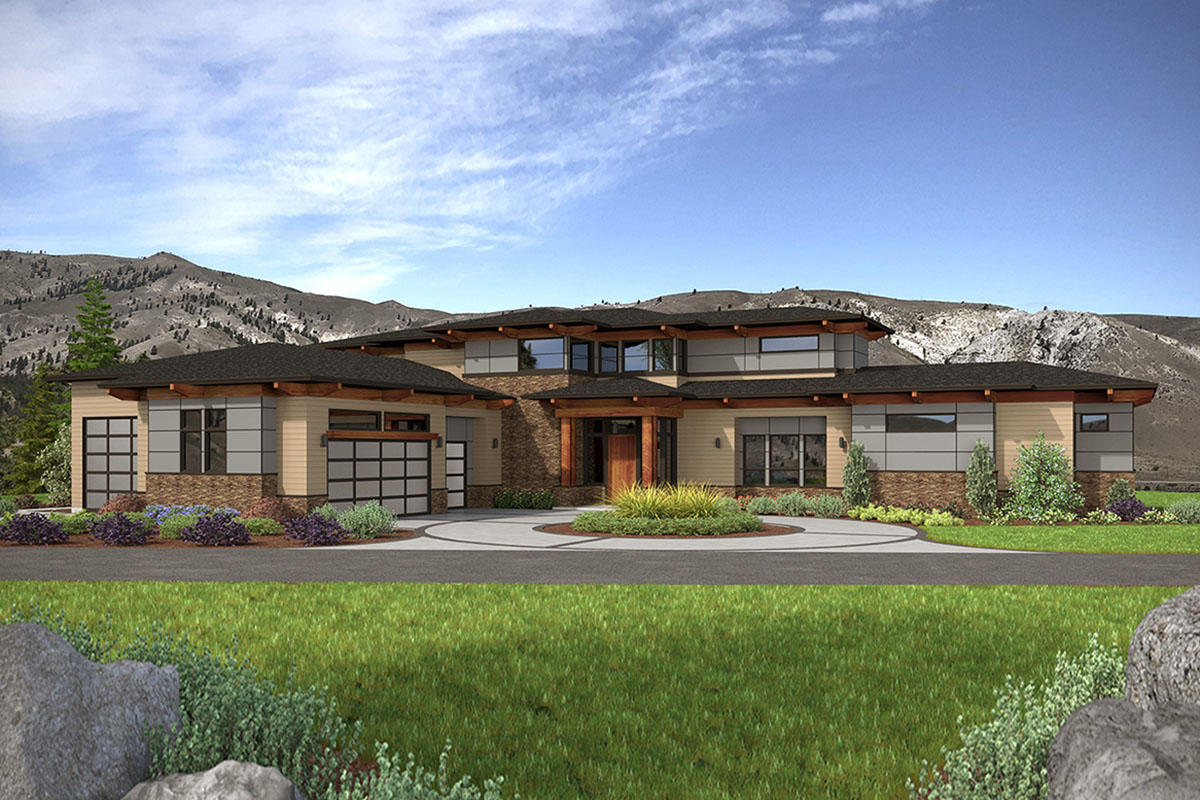
There’s something magnetic about a home that draws you in from the curb and keeps revealing surprises as you explore each level.
This contemporary Northwest beauty, blending mid-century touches with modern lines, is just that kind of place.
With three floors, over 4,000 square feet, and thoughtful details throughout, it easily adapts to busy mornings, quiet evenings, and everything in between.
Let’s take a walk through the spaces you’ll see, room by room and level by level, starting at the beginning.
Specifications:
- 4,045 Heated S. F.
- 4 Beds
- 4 Baths
- 2 Stories
- 5 Cars
The Floor Plans:

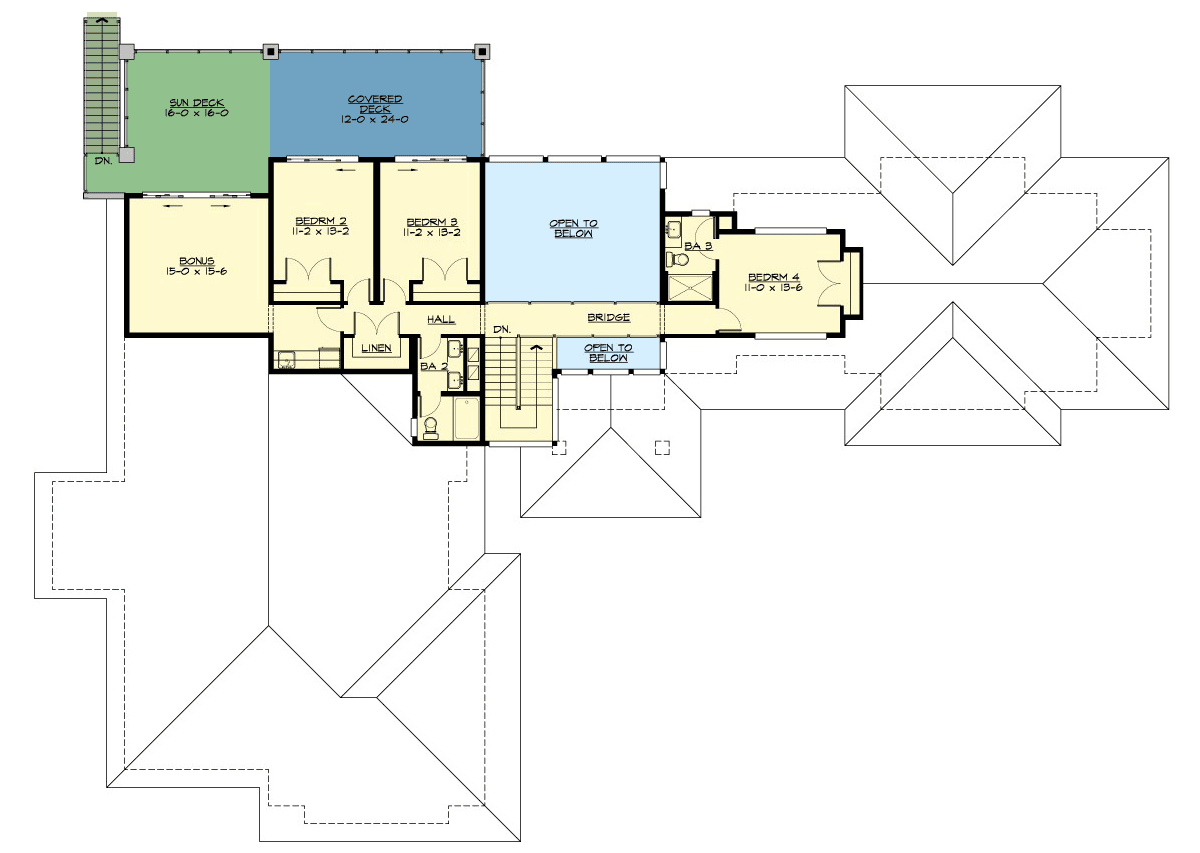

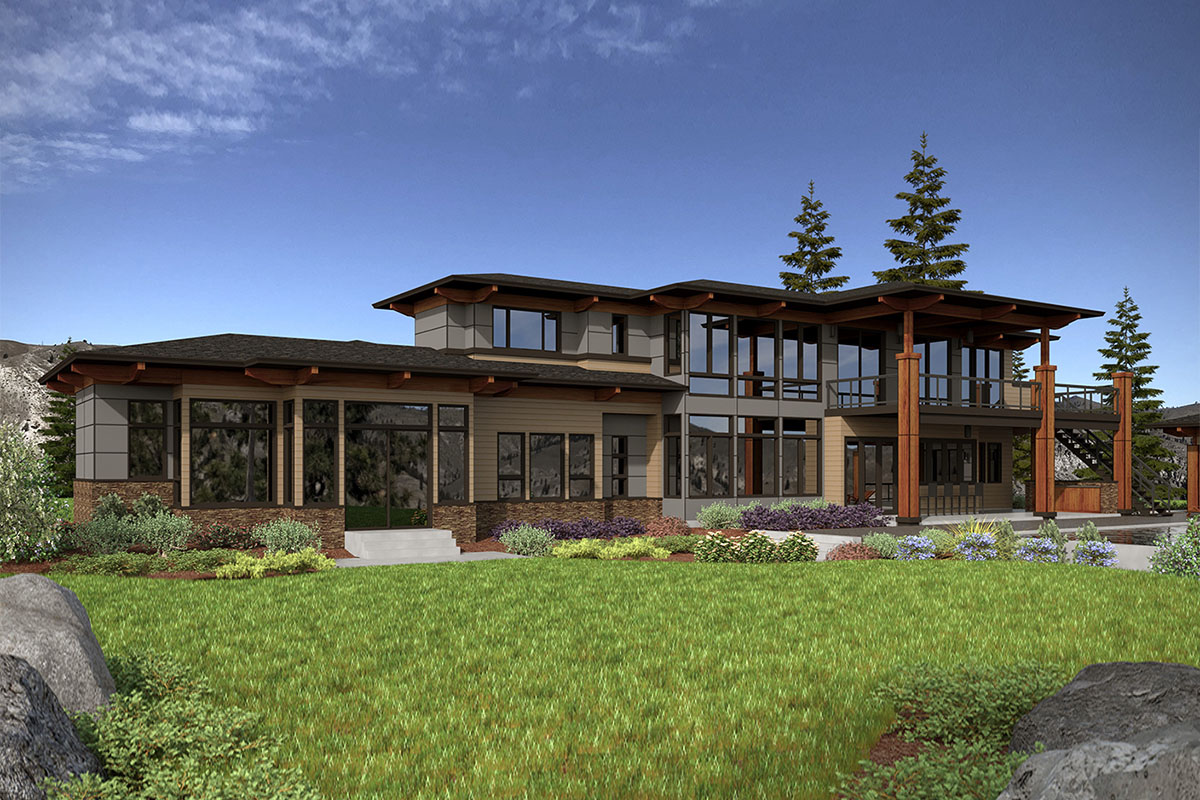
Entry
You step onto a wide front porch framed in warm woods and stone, with the low-pitched roof giving a nod to classic Craftsman style.
Inside, the foyer features a soaring ceiling and plenty of light streaming through frosted glass double doors.
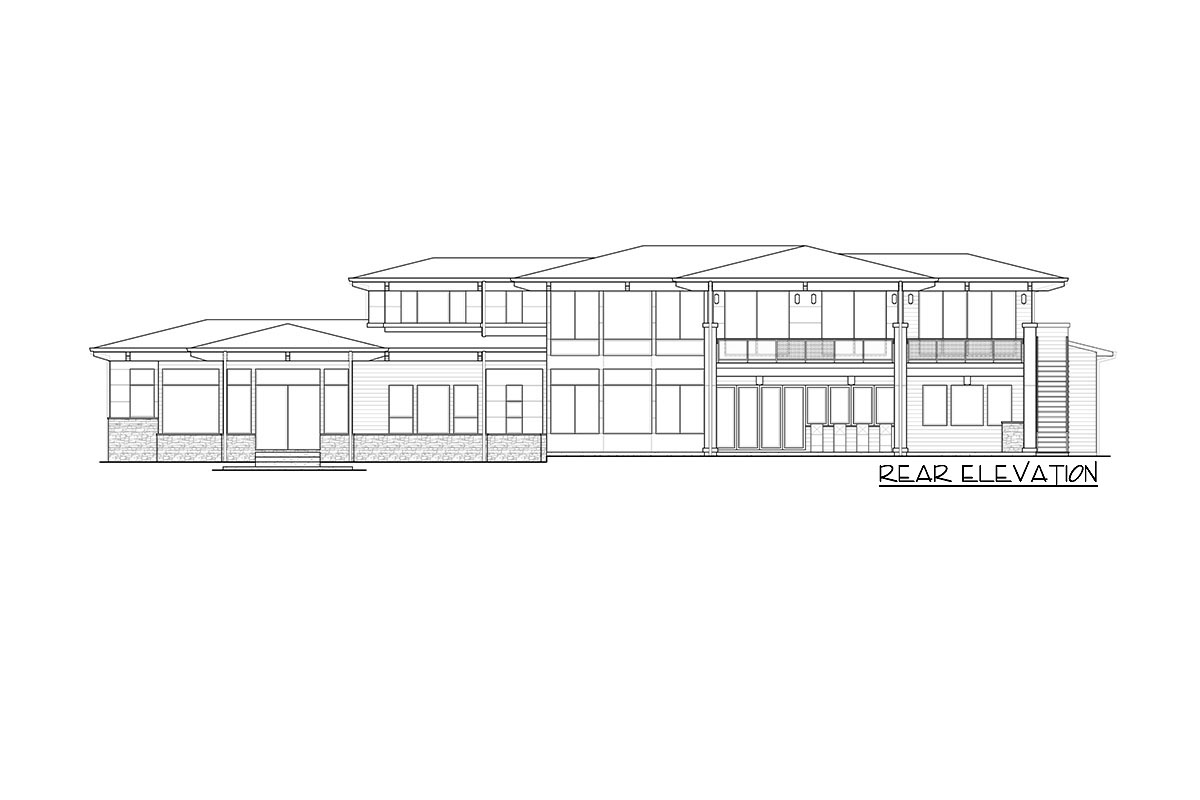
The tile inlay beneath your feet adds just enough character without feeling fussy. There’s space to pause, drop your keys, and look ahead into the main living areas.
The stairs rise just beyond, but for now, the main floor stretches out, ready for you to explore.
Foyer
As you move further in, the foyer instantly feels like a central hub. It’s broad and open, connecting directly with the great room and offering views into nearby spaces.
The flow is easy, with no cramped hallways. You can see straight through to the back of the house, where sunlight pours in.
This openness makes it simple to greet guests or enjoy that first breath of home after a long day.

Great Room
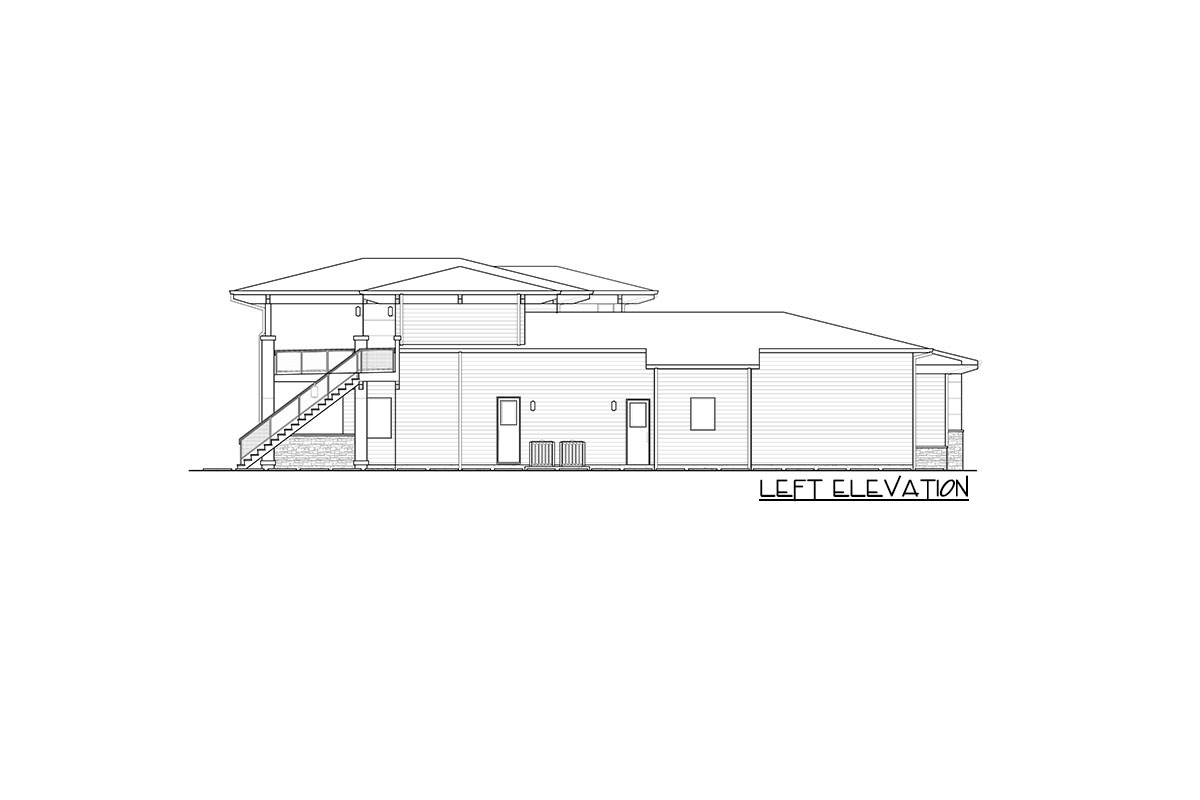
A few more steps bring you to the great room. With its vaulted ceiling and a wall of oversized windows, the space feels expansive and bright.
Rich wood floors anchor the room, a floor-to-ceiling stone fireplace adds warmth, and custom built-ins are ready for your favorite books or family photos.
Whether you’re settling in for a movie night or hosting friends, it’s a room that works for any mood.
The smooth transition to the outdoors gives you that coveted indoor-outdoor living vibe.
A few more steps bring you to the great room. With its vaulted ceiling and a wall of oversized windows, the space feels expansive and bright.
Rich wood floors anchor the room, a floor-to-ceiling stone fireplace adds warmth, and custom built-ins are ready for your favorite books or family photos.
Whether you’re settling in for a movie night or hosting friends, it’s a room that works for any mood.
The smooth transition to the outdoors gives you that coveted indoor-outdoor living vibe.
Dining Room
Just off the great room, the dining area offers a cozy spot that still feels part of everything.
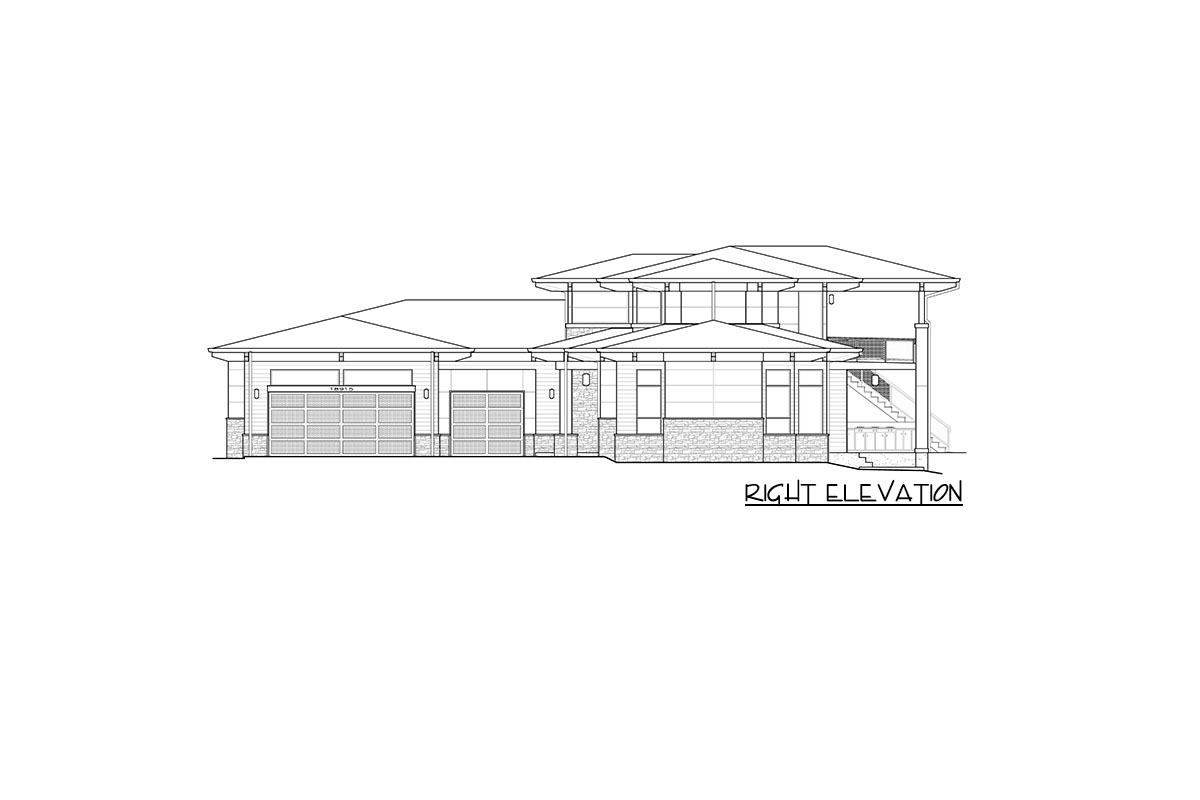
There’s plenty of room for a round or oval table, and those large windows set the mood with natural light during the day and soft lamplight at night.
The view into the garden or backyard keeps meals relaxed and a bit special. I think the branch-like chandelier overhead adds a subtle rustic vibe that fits the house’s character perfectly.
I think the branch-like chandelier overhead adds a subtle rustic vibe that fits the house’s character perfectly.
Kitchen
Flowing right from the dining area, the kitchen has a long galley shape that feels efficient yet never cramped.
White shaker cabinets and a speckled stone countertop create a crisp, modern vibe, while the mosaic backsplash adds visual interest.
You have a clear view into the living spaces, so you’re always part of the action while prepping dinner or making drinks.
The island gives you extra workspace and doubles as a casual spot for breakfast or homework.
I really like how this kitchen puts you at the center of things, never isolated behind closed doors.
Pantry
Next to the kitchen, you’ll find a walk-in pantry designed for function. There’s space for every ingredient and appliance you want close by, but kept out of sight.
I think busy families will appreciate how this keeps the kitchen looking tidy, even on hectic days.

Laundry
It’s always a plus when the laundry room gets the attention it deserves. Here, the space is generously sized with plenty of storage, folding counters, and natural light.
It connects to the garage entry, which is practical for muddy shoes or sports gear.
This is one of those workhorse rooms that actually feels good to be in.

Family Foyer
This transition area sits between the garage and the main living spaces, providing a drop zone for coats, backpacks, and shoes.
Storage cubbies and hooks help keep organization simple and clutter out of sight. I like that it’s separate from the front entry, so your guests always see tidy spaces.

Powder Room (PDR)
Conveniently located off the main hallway, the powder room doesn’t skimp on style. It has just enough personality—maybe a mosaic backsplash or striking artwork—to feel inviting for guests without going overboard.
High ceilings and well-placed lighting keep the space open and comfortable.
Den
Adjacent to the great room, the den is a quiet retreat. Large windows look out to the side yard, and the space is ideal for a home office, library, or music room.
With soft carpeting and built-ins, it’s easy to picture working here or curling up with a book away from the main bustle.
If you need a spot for Zoom calls, this is it.

Mechanical Room (MECH)
Every modern home needs a good spot for systems. Here, there’s a dedicated mechanical room just off the main hall that houses HVAC and water heaters, keeping noise and clutter out of your living spaces.
This feature helps maintain a calm and quiet home.

Master Bedroom
Continue down the hallway and you’ll reach the master suite, set apart from the main living areas to give you extra privacy.
The bedroom itself is a true retreat, with a tray ceiling, plush carpeting, and a contemporary fireplace beneath a mounted TV.
Glass doors open right to the backyard or patio, so you can step out with your coffee or relax at sunset.
I love how this layout makes it easy to decompress, away from the rest of the household.
I love how this layout makes it easy to decompress, away from the rest of the household.
Walk-In Closet (WIC)
Connected to the master bedroom is a spacious walk-in closet that feels almost like its own room.
With space for everything from shoes to winter coats, getting ready in the morning is never cramped.
If you’ve always wanted custom storage and plenty of hanging space, this one delivers.

Master Bathroom
The master bath is designed to feel open and bright. Double vanities with sleek counters, a wall of mirrors, and a glass-enclosed shower stretch along one side.
There’s a built-in soaking tub beneath a wide window, with just enough privacy from sheer curtains.
A skylight floods the space with light, so you can start your day or unwind with a bath without feeling boxed in.

Patio
Step outside from the master suite or great room and you’ll find a private patio.
There’s space for loungers or a small table set, and the area feels secluded—perfect for morning yoga or reading in the fresh air.
Mature landscaping adds privacy but still lets the sunlight in.
Covered Outdoor Living
The main living areas connect directly to a covered outdoor space with stamped concrete, stone pillars, and a wood-paneled ceiling fitted with a fan.
There’s room for dining and lounging, plus a built-in grill and fire pit table for easy entertaining.
Whether you’re grilling dinner, gathering with friends, or just enjoying the garden, this space works year-round.

Covered BBQ Porch
Just off the kitchen, this porch is made for year-round barbecuing. It’s covered, so rain won’t ruin your plans, and it offers direct access to the backyard and outdoor living areas.
Everything is connected, making it easy to move between indoor and outdoor cooking.

Shop
Attached to the garage, the shop gives you extra space for hobbies, woodworking, or storage.
It’s a true bonus if you love hands-on projects or just need a spot for bikes and tools.

5-Car Tandem Garage
If you need car space, this five-car garage is a standout. Whether you’re a collector, have teenagers, or want room for all your toys, the tandem bays let you park deep or wide.
There’s still plenty of space for storage without squeezing past bumpers. The attached single and double bay make coming and going easy, and the wide drives outside handle guest parking without a problem.

Pantry Storage (STO)
Extra storage off the laundry room is always a plus. You can use this area for cleaning supplies, seasonal decor, or overflow pantry goods, helping keep every room uncluttered.

Planter
Just outside the front door, a dedicated planter adds the finishing touch. It’s a small detail, but it sets a welcoming tone before you even step inside.

Now Let’s Go Upstairs
Climb the main staircase from the foyer and you’ll reach the second floor, where the home’s private quarters and flex spaces open up even more possibilities.

Bridge / Open to Below
At the top of the stairs, you’re on a bridge with open sightlines down to the great room below.
This feature keeps everything airy and connected, while still giving privacy for the upstairs bedrooms.
From up here, you really get a sense of the home’s spaciousness.

Bedroom 2
The first upstairs bedroom is sized just right for kids or guests. Facing the rear, it’s filled with natural light and offers space for a pair of beds or a queen.
The layout gives privacy from the main hallway, which is perfect for late sleepers or quiet study.

Bedroom 3
Side by side with Bedroom 2, this room matches in size and brightness, so there’s no fighting over the “best” space.
I think the twin setup is ideal for siblings, but it would work well for guests too.
Large windows keep it bright and cheerful.

Hall Bath
Serving Bedrooms 2 and 3, the hall bath is roomy with a long vanity and a full tub-shower combo.
Warm wood cabinetry and mosaic tile add a bit of style, and the large mirror keeps mornings efficient for sharing.
There’s even a wall cubby for extra towels or toiletries.

Linen Closet
Just off the hallway, a linen closet gives you space to stash sheets, towels, and cleaning supplies right where you need them.
It’s a simple feature but one that makes daily life easier.

Bedroom 4
Located at the far end of the bridge, Bedroom 4 feels a bit like a junior suite.
It’s larger than the others and has its own private bath, making it ideal for teens, long-term guests, or even a live-in relative.
The setup keeps everyone comfortable without crowding.

Private Bath (BA 2)
This attached bath includes a vanity, shower, and plenty of room to get ready in peace.
It’s a thoughtful layout for anyone wanting a bit more independence.

Bonus Room
Across the hall, a large bonus room opens up endless possibilities: playroom, media center, workout studio, or art space.
With its own window and easy access to the deck, it’s a flexible area that can change as your needs do.

Covered Deck
Step outside the bonus room onto a spacious covered deck. There’s room for lounging or alfresco dining, no matter the weather. You can move easily from the covered area to the sun deck for a change of pace.

Sun Deck
The sun deck runs alongside the covered deck, offering the perfect place for sunbathing, container gardening, or simply taking in the view.
The upstairs outdoor space really doubles your options for enjoying nice weather.

Upstairs Bath
Another full bath sits off the hallway, making mornings run smoothly for everyone upstairs. Whether you have teens getting ready or guests in town, nobody waits long for a shower.

Now Down to the Lower Level
One more staircase leads down to a special bonus: the wine room.

Wine Room
This dedicated wine cellar is a hidden gem. It’s placed for optimal temperature and security, and it’s spacious enough for a collection and tasting table.
I think it’s a unique perk, perfect for entertaining or winding down after a long week.
This home is all about options—spaces for gathering, places for privacy, and great connections between inside and out.
Whether you’re stretching out in the vaulted living room, relaxing on a deck, or finding your favorite nook upstairs, every corner feels intentional and ready for real life.

Interested in a modified version of this plan? Click the link to below to get it from the architects and request modifications.
