Astoria C (Floor Plan)

Specifications:
- 3314 Square Ft
- 5 Bedrooms
- 4 Bathrooms
- 2 Stories
The Floor Plans:
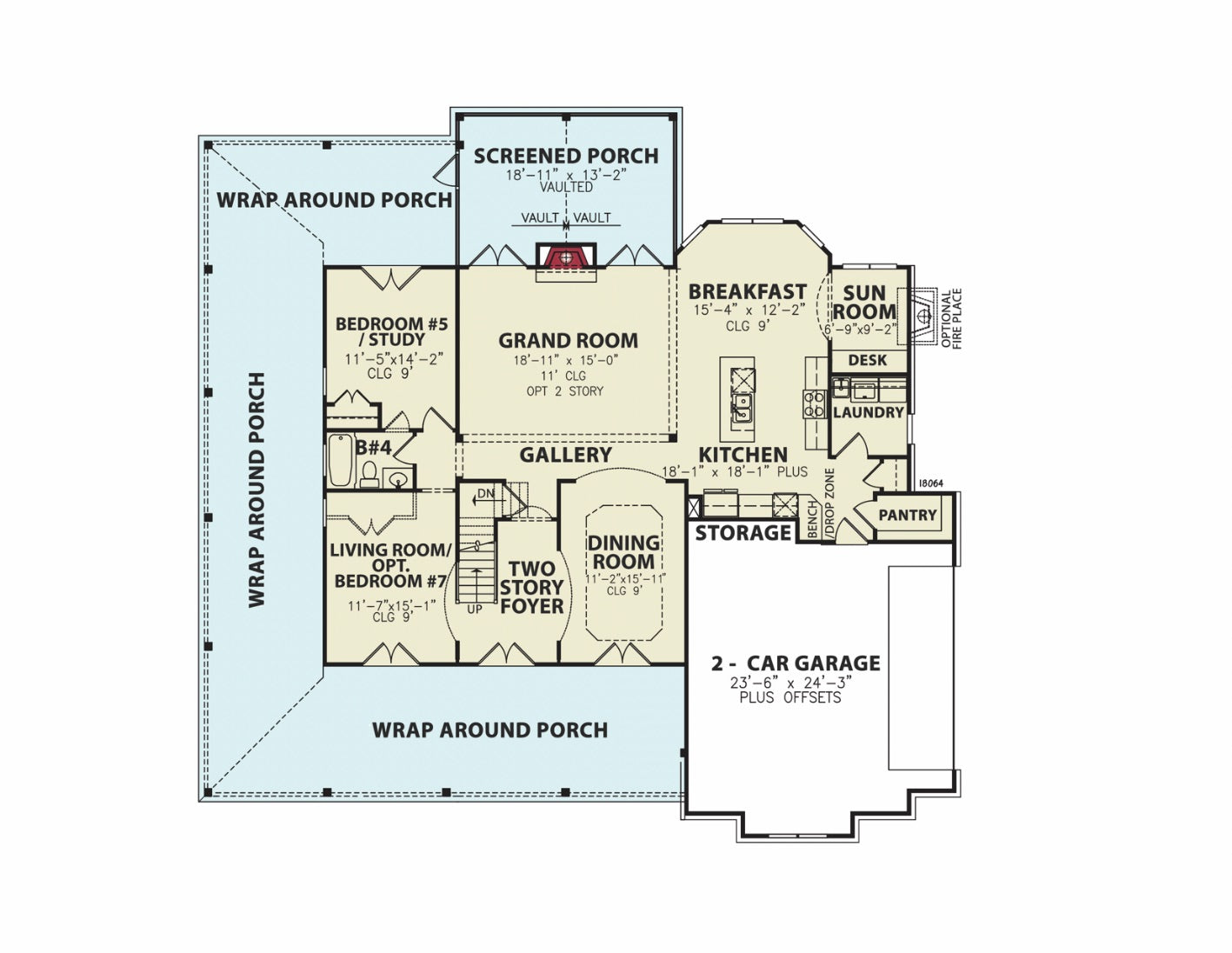
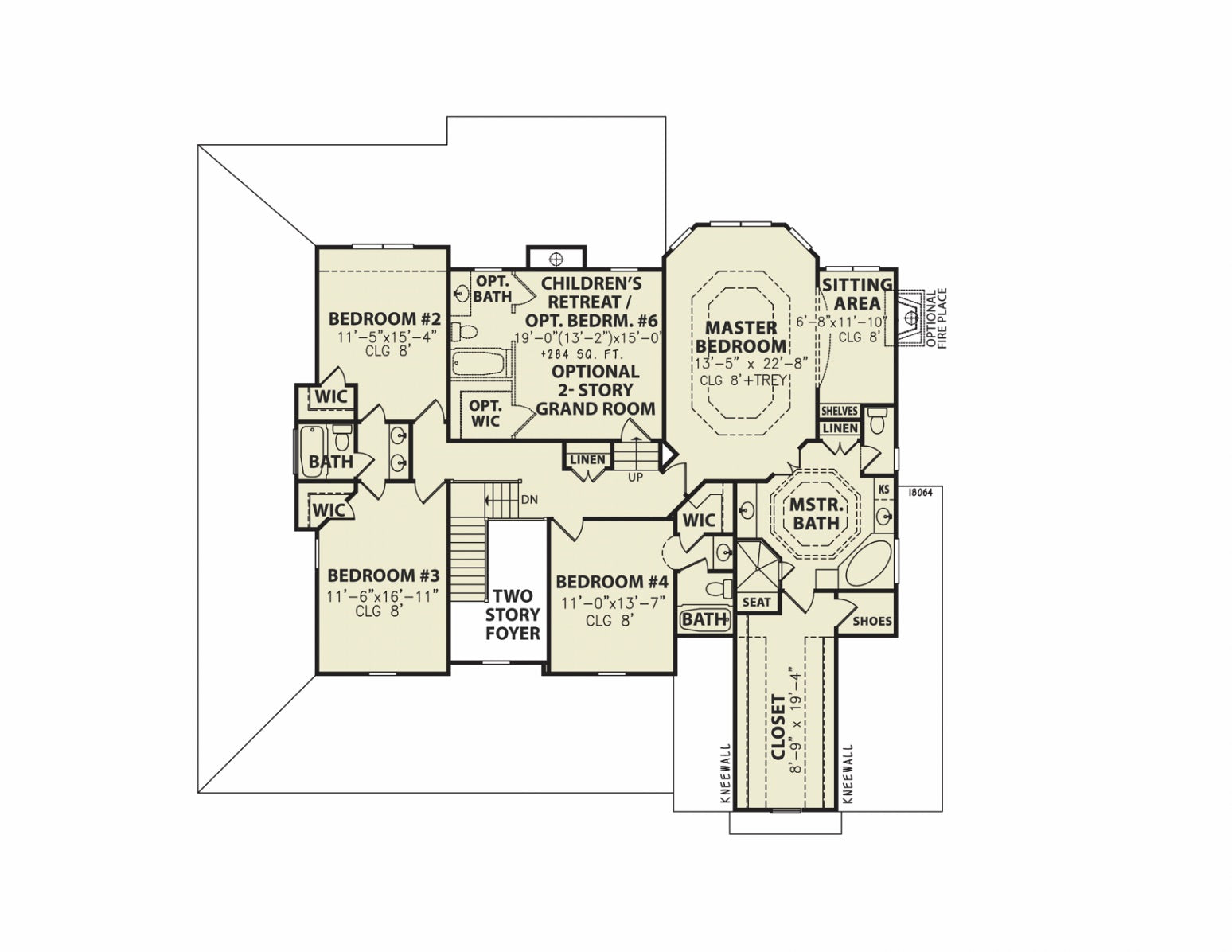

Entryway
A grand double-door entrance.
That’s the first thing that awaits you when you pull up to the Astoria.
Imagine stepping into your new home and feeling a sense of grandeur right away. To your left, there’s a formal dining room – perfect for those special family gatherings or hosting dinner parties.
Directly ahead, the plan conveniently leads you into a spacious grand room, the central hub for family activities.
Grand Room
I can’t help but notice how the grand room seamlessly flows into the kitchen and breakfast area. This open concept design is ideal for today’s lifestyle, allowing you to entertain guests or keep an eye on the kids while cooking.
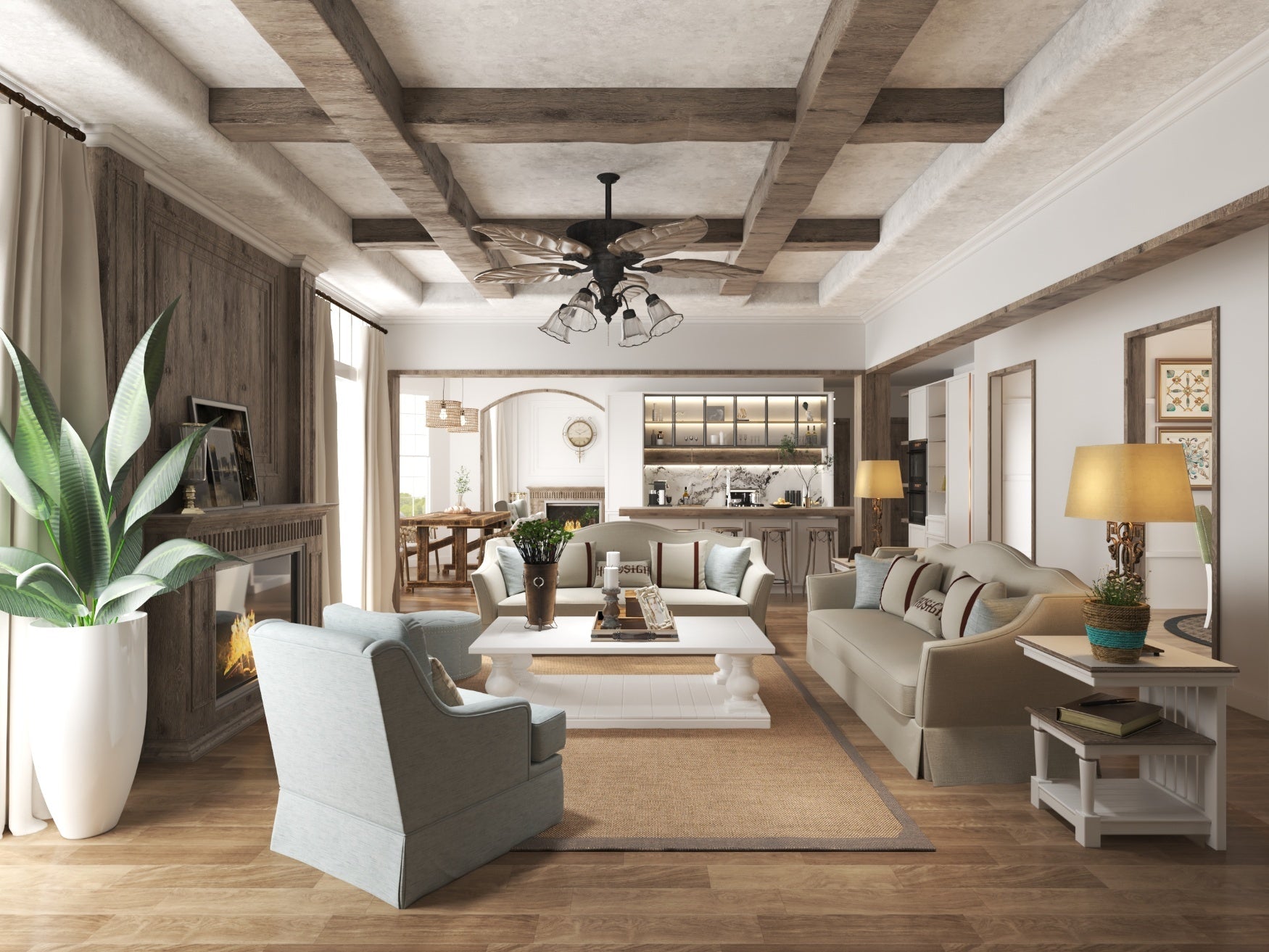
The fireplace in the grand room adds a cozy touch. You’d surely spend countless evenings here, enjoying the warmth and comfort.
Dining Area
The dining area embraces nature through wide clear windows. This design seeks to enhance the dining experience so that your guest can enjoy the views of your home and be comfortable.
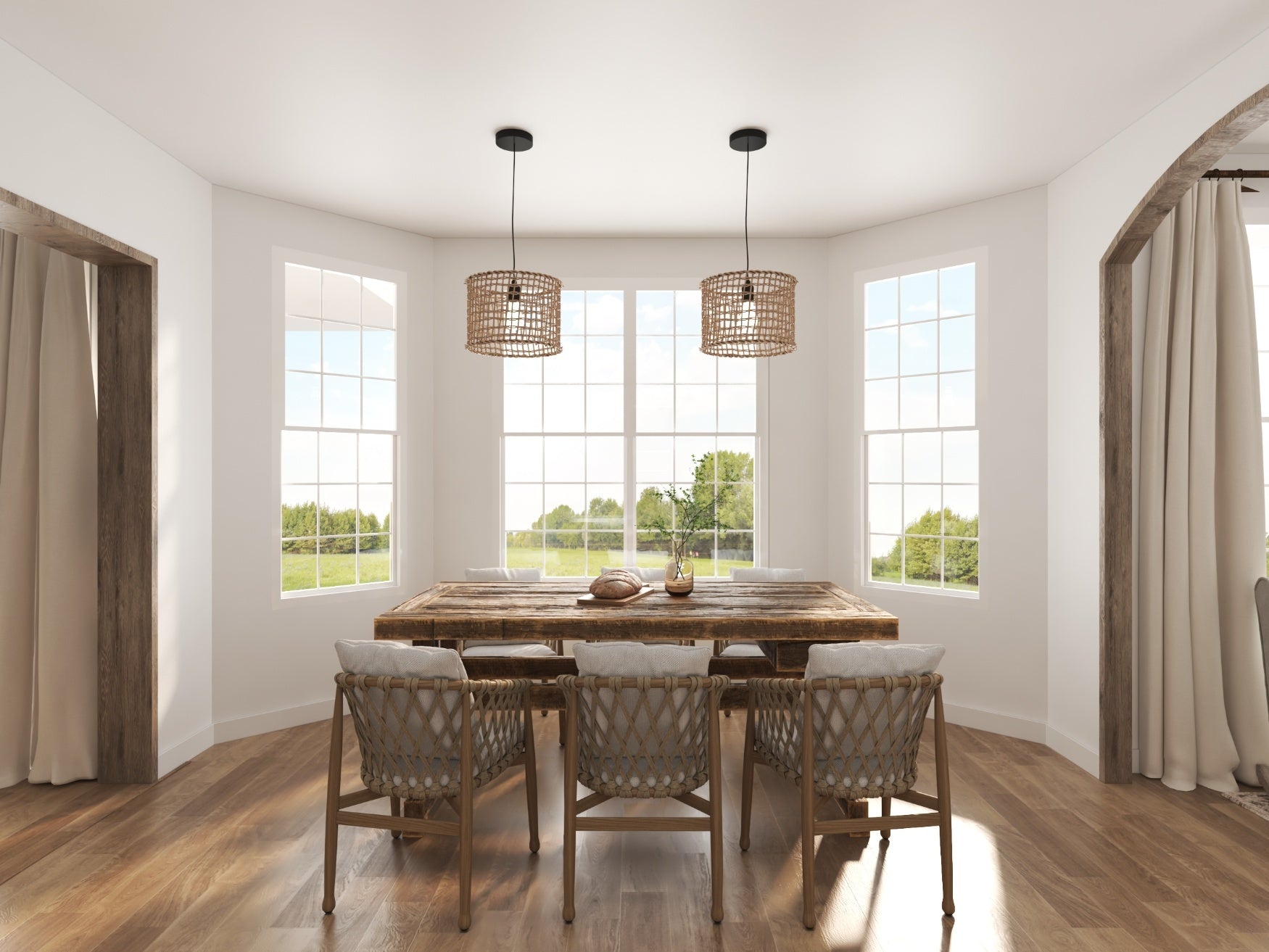
Kitchen & Breakfast Area
Your kitchen, complete with a walk-in pantry, offers ample space for storage and food prep.
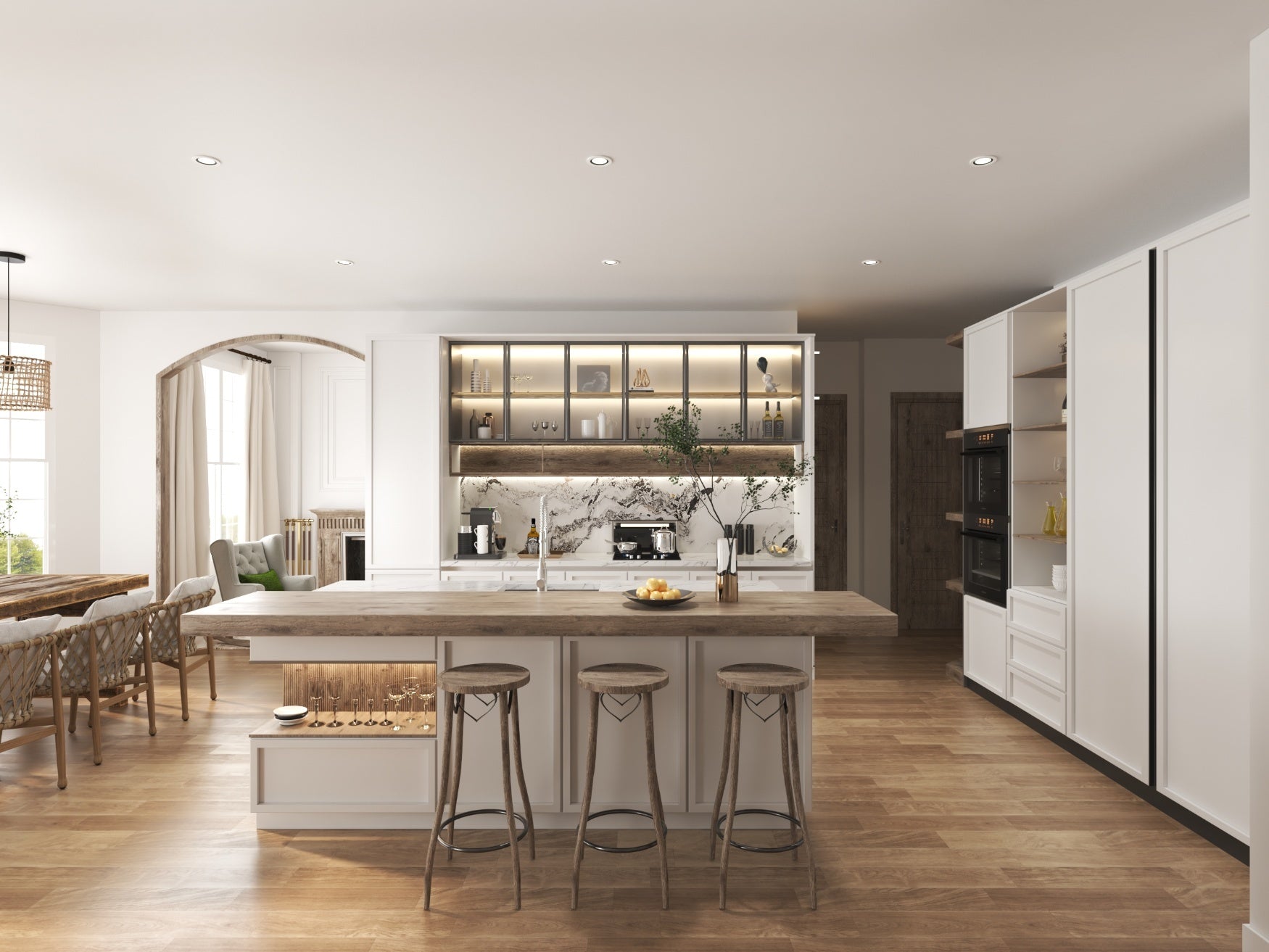
The nearby breakfast area provides a casual dining spot, which I find extremely practical for quick meals or leisurely Sunday brunches. It’s easy to envision your family gathering around the table, talking about your day, with natural light streaming in from the windows.

Keeping Room
Adjacent to the breakfast area is a unique ‘keeping room’. I see this as a versatile space that’s adaptable to your lifestyle.

It could be a play area for kids, a home office, or even a cozy reading nook. This additional room solidifies the plan’s flexibility, catering to a diverse range of activities and needs.
Master Suite
Now, let’s talk about the master suite, which is cleverly isolated on one side of the house for privacy.

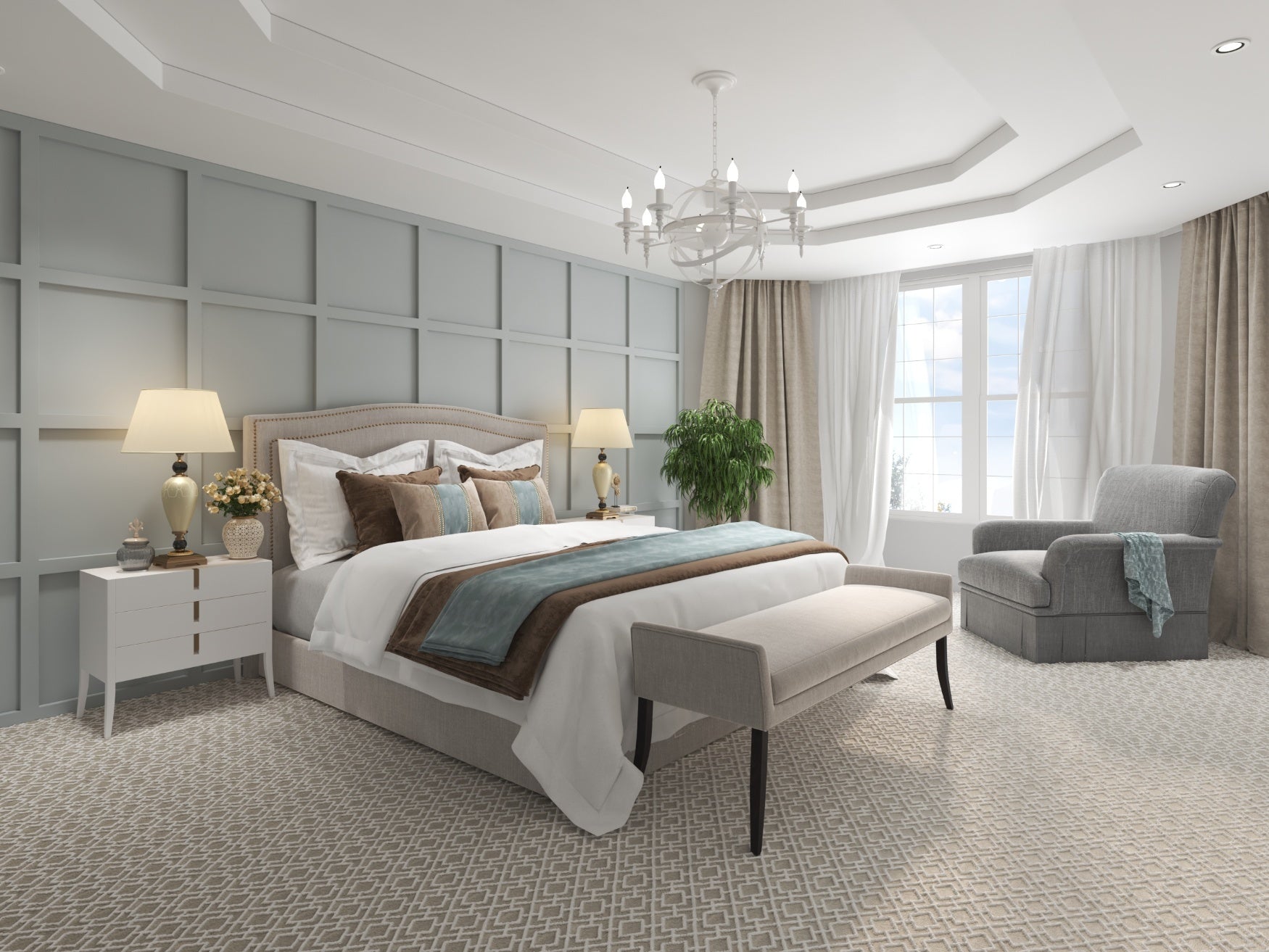
It features a luxurious bathroom with dual vanities, a separate tub, and shower, as well as a generous walk-in closet. This personal retreat is definitely a highlight, promising a serene space where you can unwind after a busy day.
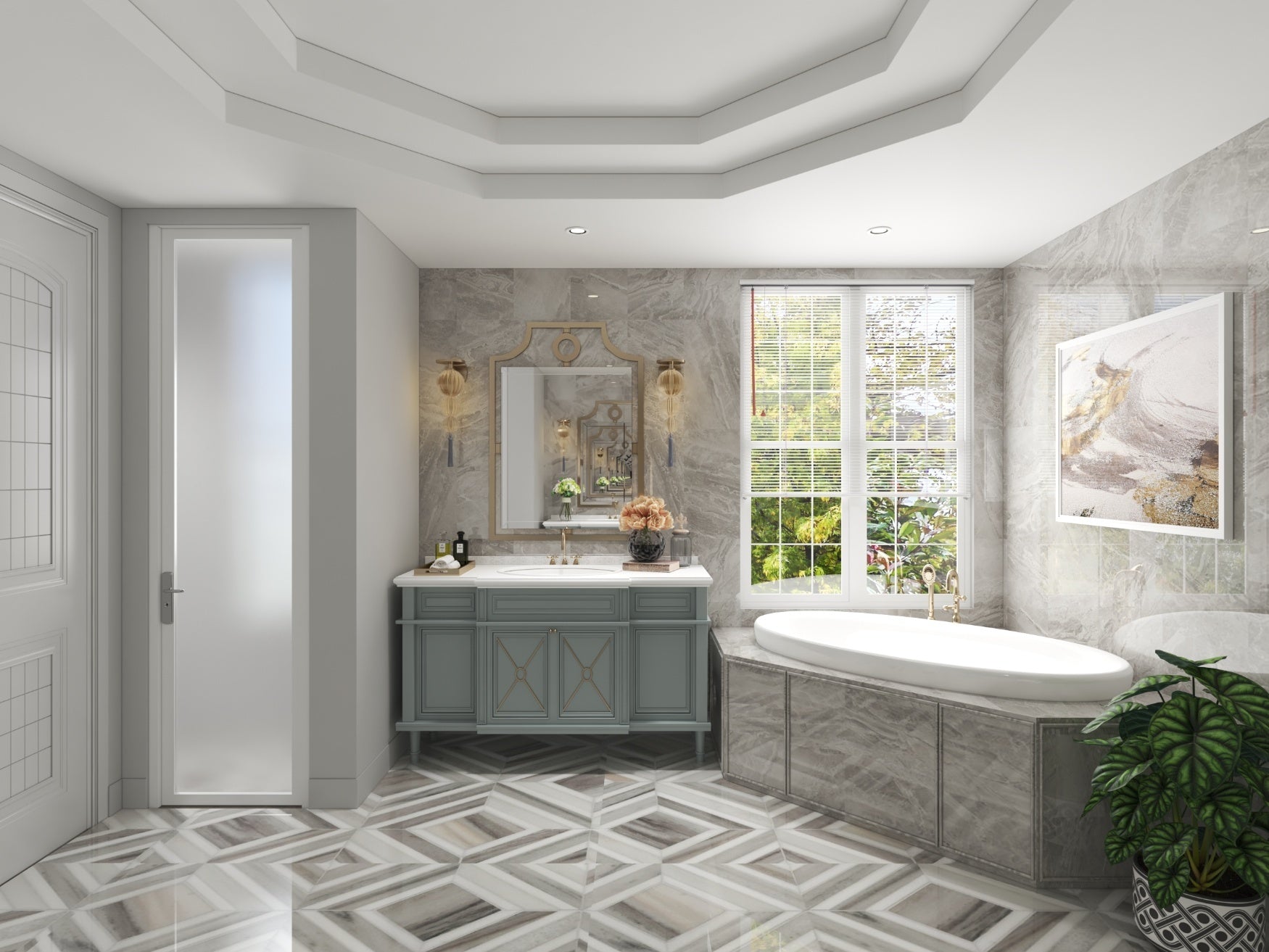
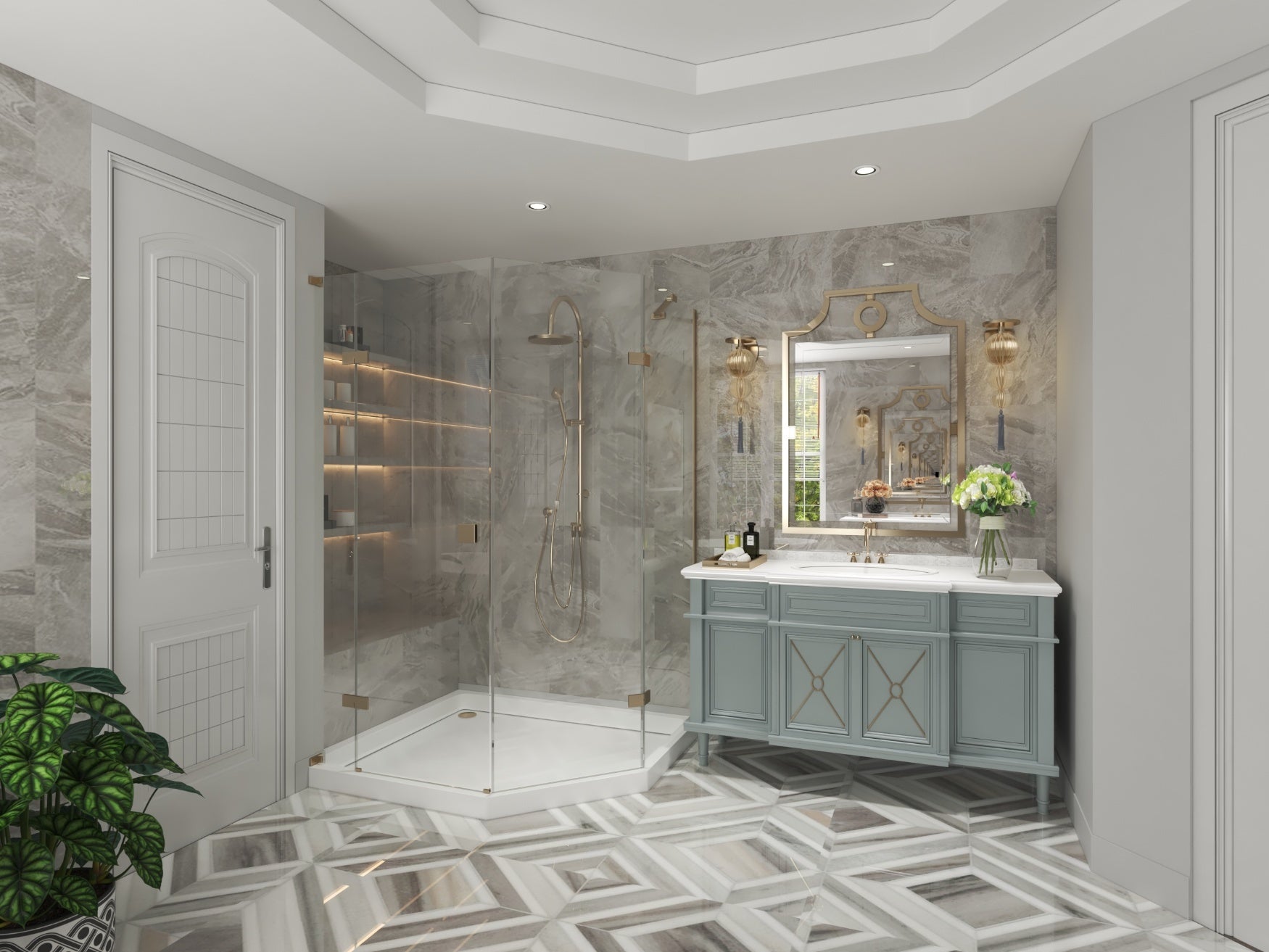
Additional Bedrooms
On the opposite side of the home are three additional bedrooms, each with its own walk-in closet and two with private baths. These rooms are great for children, guests, or could even serve as a study or hobby room. I appreciate the thought given to privacy and personal space in the placement of these bedrooms.
Bonus Room
Above the garage, the plan includes a bonus room.
Talk about flexibility! This space could be anything you want it to be – a home gym, media room, or even a fifth bedroom. It’s rare to find a plan that offers so such potential for customization.
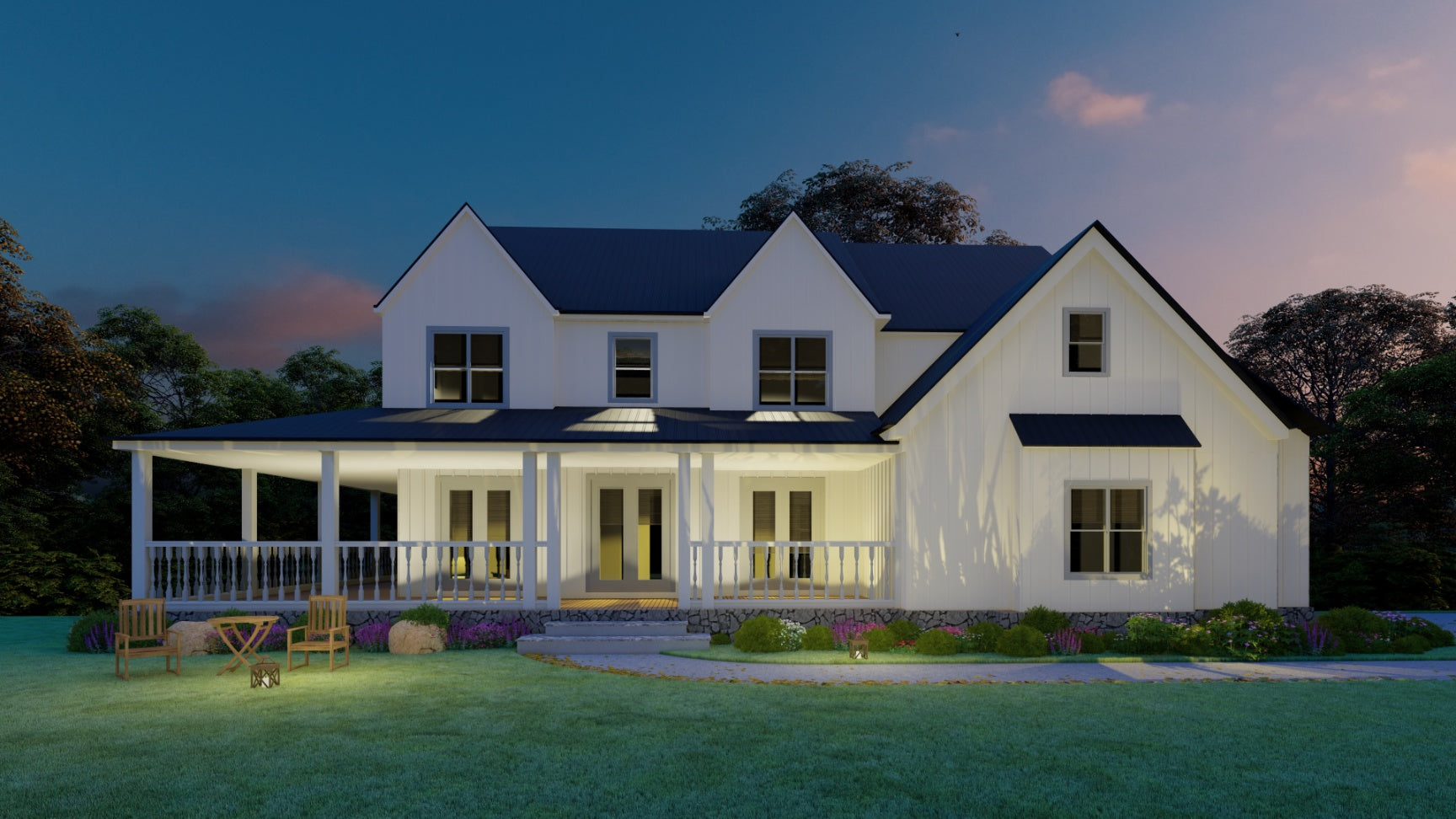
Outdoor Living
One of my favorite aspects is the outdoor living space. Accessed from the grand room, it invites indoor-outdoor living. Think of summer barbecues, alfresco dining, or just lounging with a good book.
The covered porch protects you from the elements while allowing you to enjoy the outdoors.
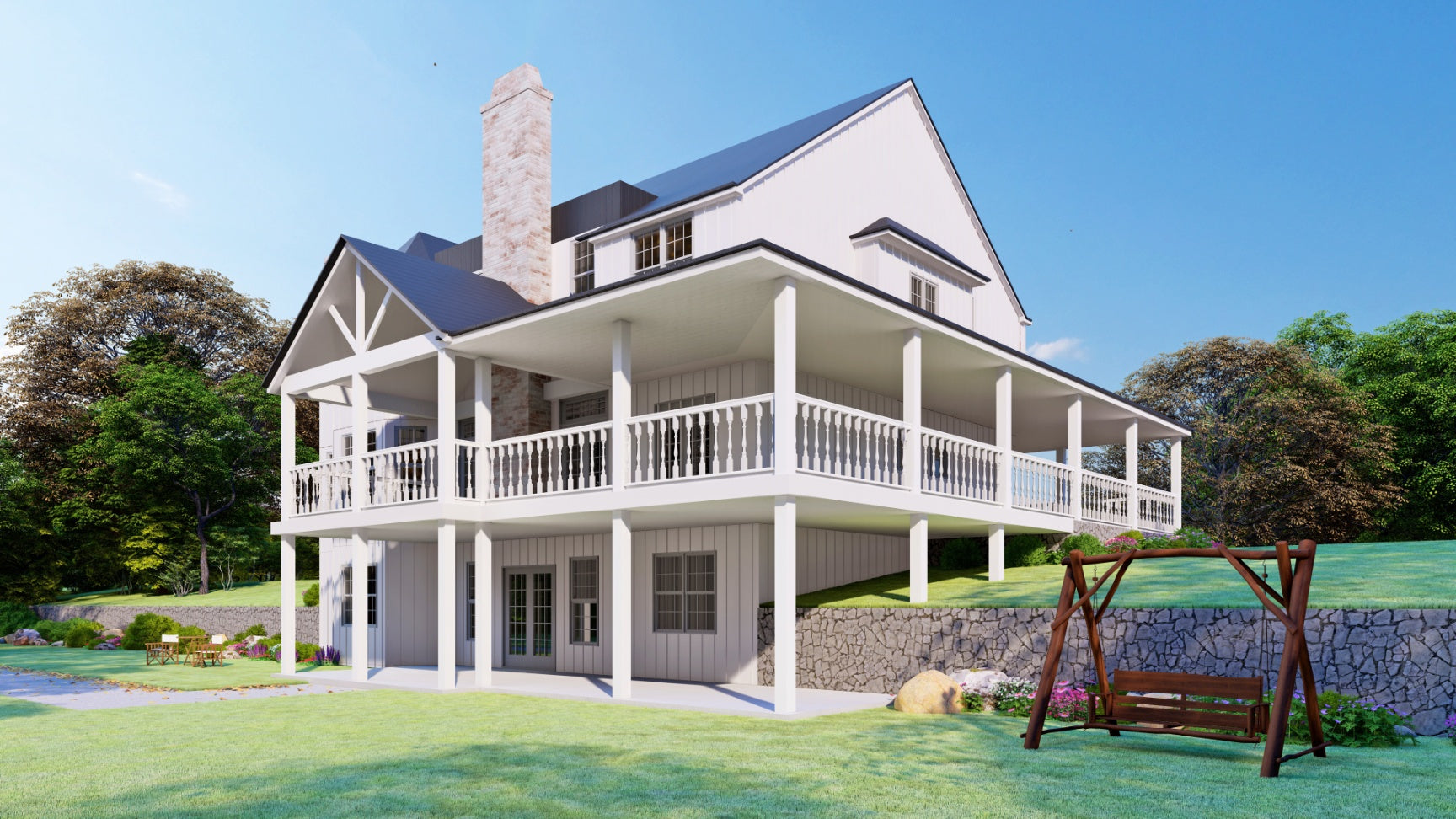
Garage
The three-car garage is a practical feature for a modern family. There’s enough room for vehicles, bikes, and storage for outdoor gear. The direct entrance into the house is a convenience you’ll appreciate, especially when unloading groceries or arriving home in bad weather.
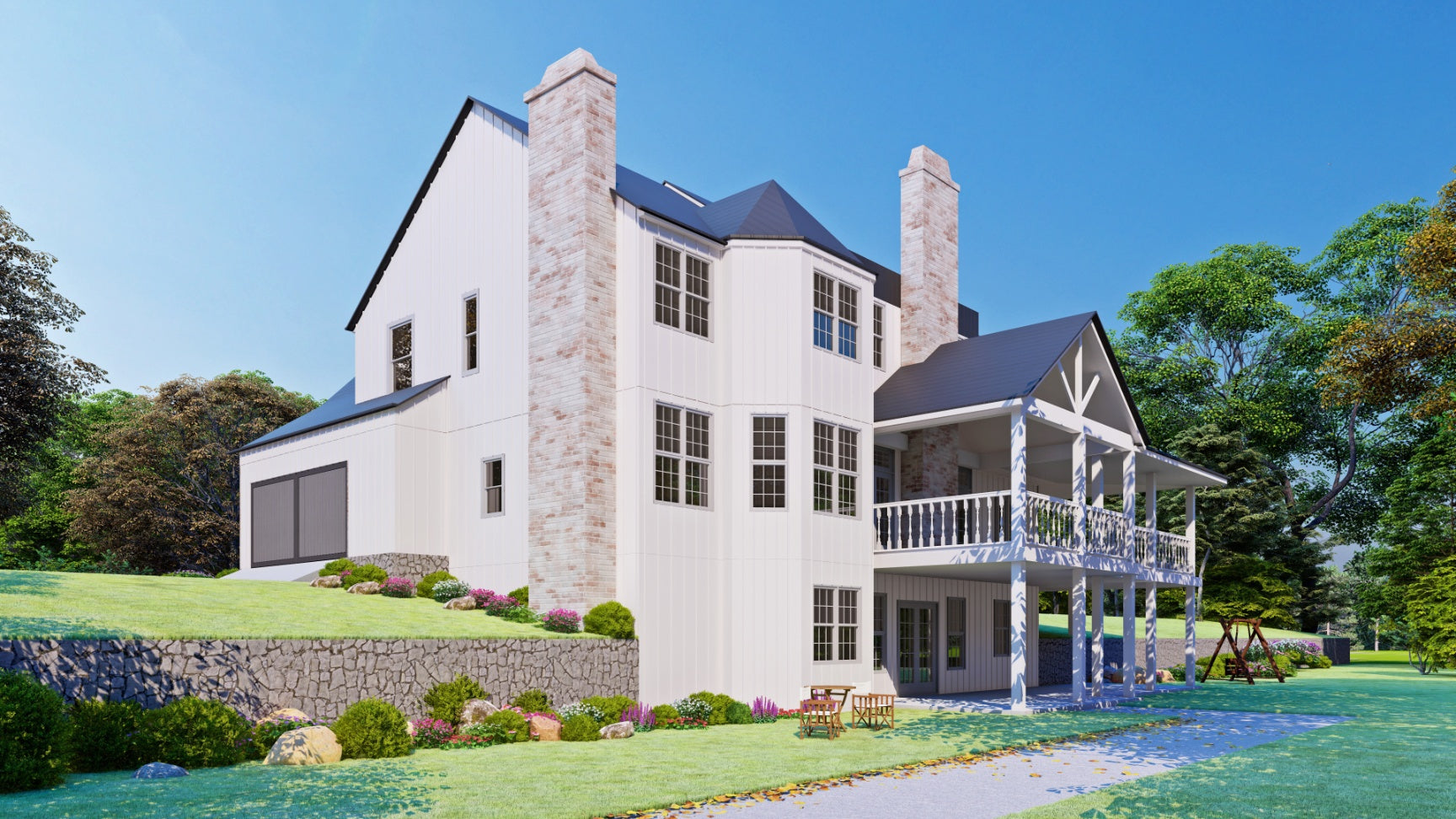
Laundry & Mudroom
Let’s not overlook the crucial mudroom and laundry area, which serve as a catchall space keeping the rest of your home clean and organized. With direct access from the garage, it’s perfectly placed to drop off coats and muddy shoes.
I think you’ll find this feature significantly reduces clutter in the living areas.
Overview
Walking through this floor plan, I’m struck by its thoughtful design that truly caters to a modern lifestyle. From the convenient flow between living spaces to the private retreat of the master suite, it offers both practicality and luxury.
While every plan can be tweaked to better suit individual needs, the bones of this design provide an excellent foundation for creating a comfortable and functional home.
You might want to consider enhancing the outdoor living space to include an outdoor kitchen or expanding the garage for additional storage. But honestly, as it stands, this house plan is ready to become a beloved home for those who appreciate a balance of openness and privacy, combined with the allure of flexibility.
What do you think – can you see yourself building a life here?
Interest in a modified version of this plan? Click the link to below to get it and request modifications
