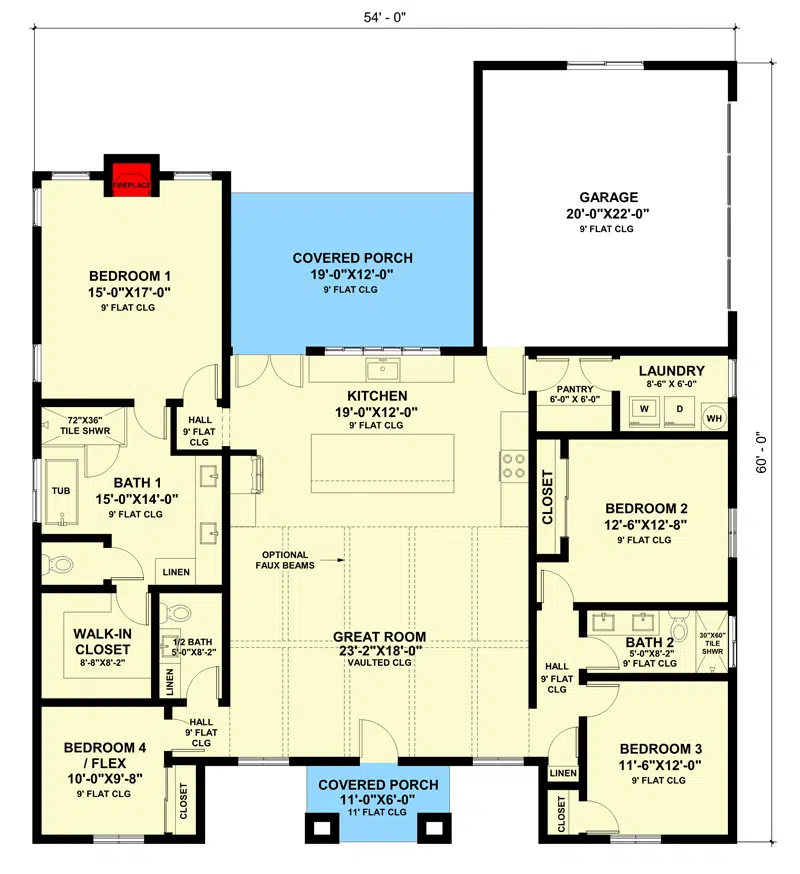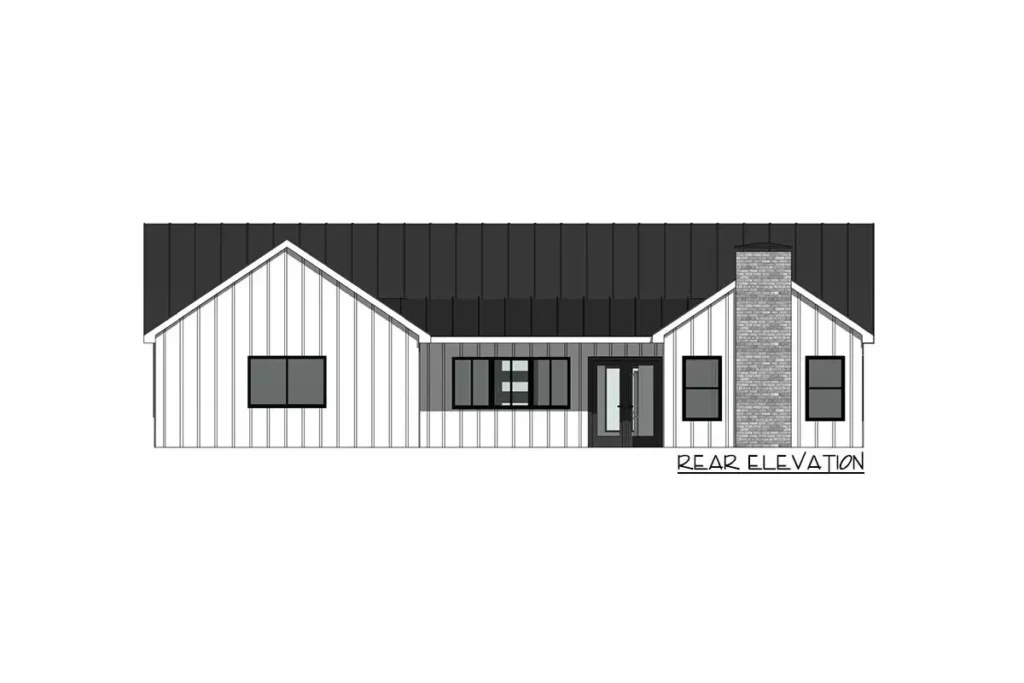Balanced Face Contemporary Ranch House Plan Under 2100 Square Feet with Flex Room (Floor Plan)
This home is a contemporary gem, a testament to modern architecture that radiates curb appeal and practical elegance under 2,100 square feet.

Nestled within a serene layout of a Ranch style design, this abode offers a blend of comfort and sophistication that could soon be the backdrop to your life’s moments and memories.
Specifications:
- 2,098 Heated s.f.
- 3-4 Beds
- 2.5 Baths
- 1 Stories
The Floor Plan:

Great Room
The moment you set foot inside, the vaulted great room welcomes you with possibilities for cozy gatherings and cherished memories. Consider adding faux beams for that touch of rustic charm, fully capitalizing on the room’s potential to become a delightful central hub for relaxation and entertainment.
It’s an airy space, beckoning you to envision your future vibrant get-togethers or peaceful nights in.
Kitchen
Move into the heart of the home – the kitchen, with a versatile island inviting you to engage in the art of cooking while surrounded by friends and family. Here, against the backdrop of natural light streaming in through the windows above the sink, every meal is poised to be an event in itself.
Think of all the laughter and conversations that will enrich this space as you dine in comfort and warmth.

Dining Area
Adjacent to the kitchen, the dining area stands ready to host your meals, from the mundane to the festive.
It’s a place where your culinary creations converge with eager appetites and where holidays and daily repasts will be equally treasured. Envision this nook blossoming with your personal decor touches, making every shared meal a cherished tradition.

Master Bedroom
Secluded in the back-left corner is your future sanctuary: the master bedroom with a cozy fireplace. This room combines restful privacy with a spacious walk-in closet, setting the stage for a tranquil retreat after each day’s hustle and bustle. Here, you’re invited to awake refreshed, with morning light softly illuminating your personal oasis.
Master Bathroom
The master bathroom complements the bedroom by providing a spa-like experience just steps away from where you rest. Immerse yourself in the luxury of a well-appointed space that promises to be the canvas for your morning and evening rituals, a serene corner of the house where you can rejuvenate in peace.

Additional Rooms
On one side, a flex room offers the versatility to become either a home office or a fourth bedroom, adapting to your ever-changing needs.
On the other side, two additional bedrooms share a convenient hall bath, perfect for family or guests.
These rooms stand as a testament to the home’s adaptable design, ready to grow and change with your life’s rhythm.

Exterior and Porch
The house’s exterior speaks with simple eloquence, with its matching gables and two-over-two windows evoking a sense of balance and harmony. Step out onto the covered porch to embrace the peacefulness of your surroundings, whether it’s to bask in the glory of a sunrise or to share a moment under the stars.
This Balanced Face Contemporary Ranch not only charms you with its striking facade and thoughtful interior spaces but also offers the practicality of a side-entry 2-car garage. As you stand in the doorway, the realization hits: this house, with its promise of warm, radiant spaces, could indeed become your treasured home.
