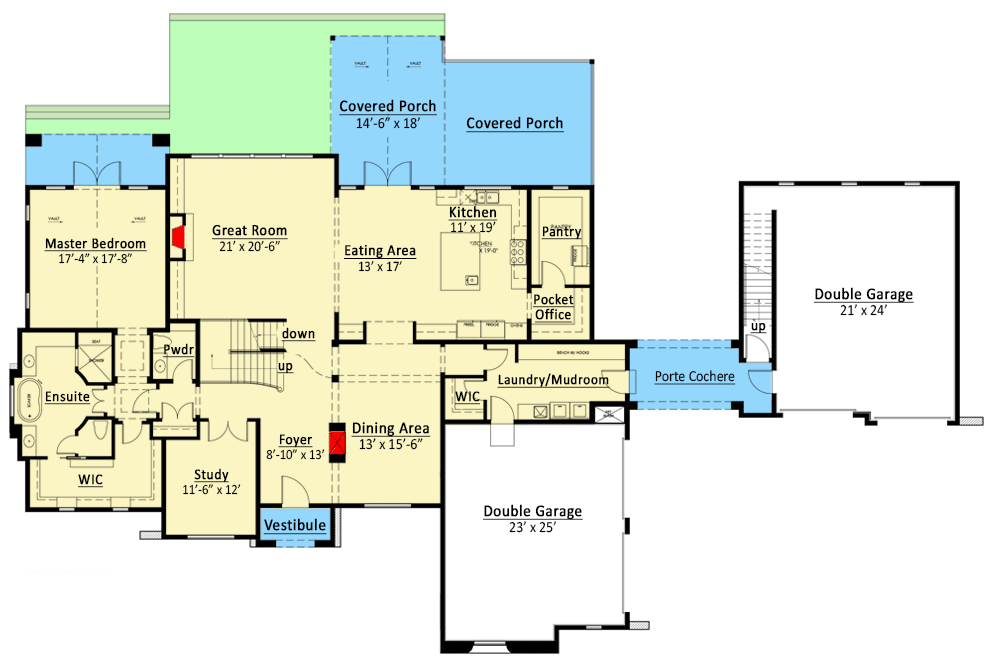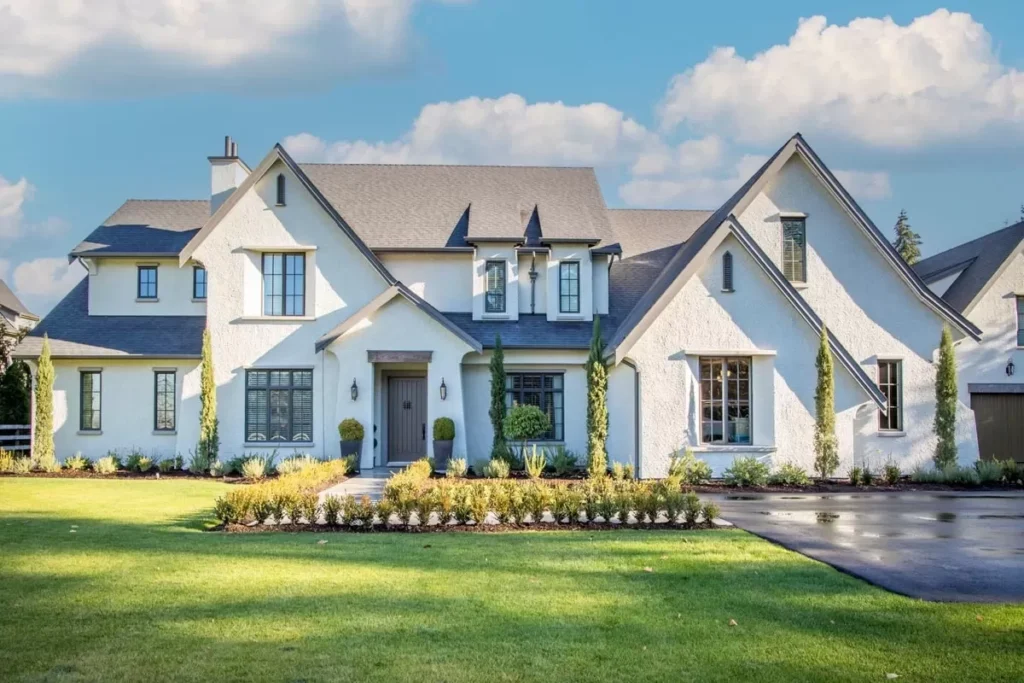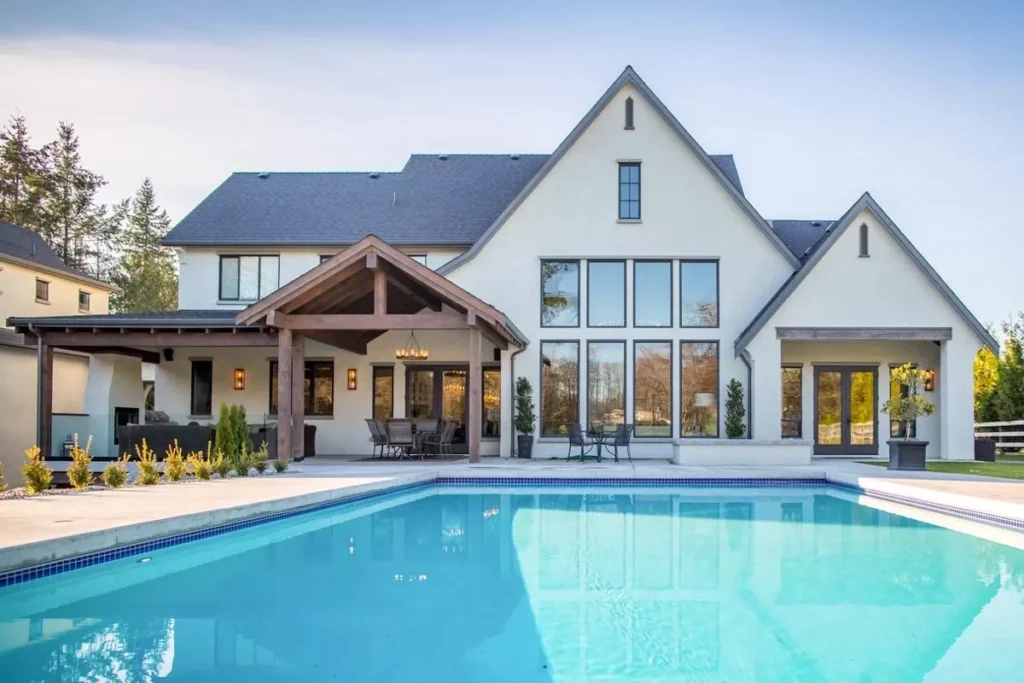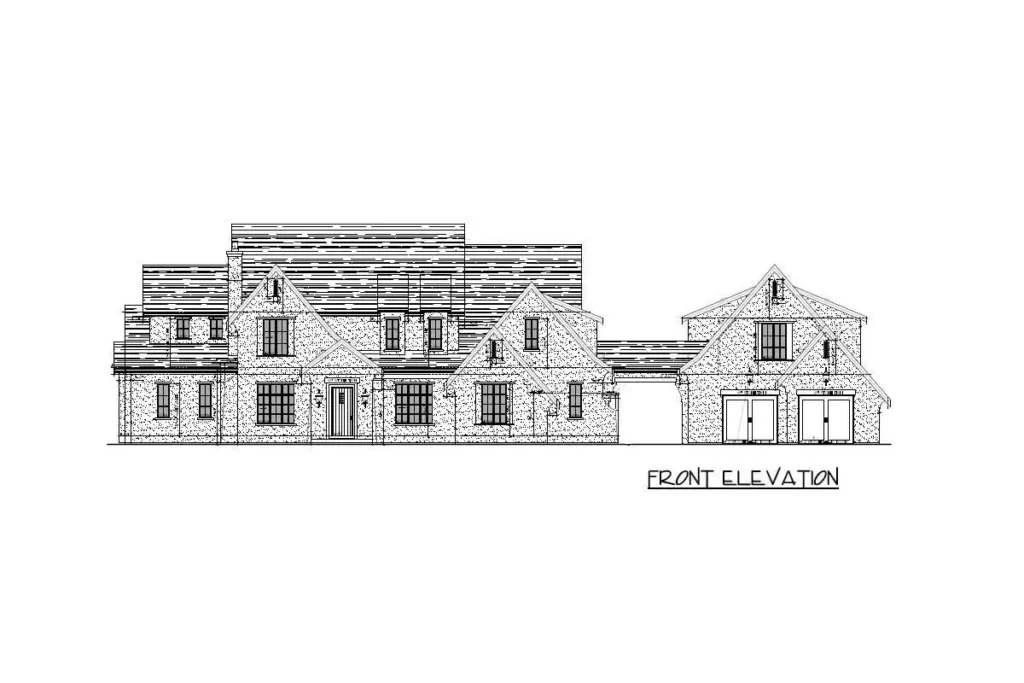Welcome to a home that dazzles with its beauty and spaciousness – the Captivating European House Plan with Multiple Bonus Rooms above Garages.

Spanning 5,050 heated square feet over two stories, this is the palace of elegance and comfort you’ve been seeking.
Specifications:
- 5,050 Heated s.f.
- 6 Beds
- 4.5 Baths
- 2 Stories
The Floor Plan:



Front Porch
Imagine taking your first step into a realm where luxury meets charming European design on this grand front porch. Here, you’ll be greeted by the promise of endless evenings enjoying the sunset or welcoming guests into your home.

The front porch sets the tone for the remarkable experiences awaiting within and beyond.
Great Room
As you move past the front porch, a magnificent great room awaits you. It’s not just any room; it’s a two-story marvel that lets sunlight dance through its expansive windows, bringing life to every corner. Here, laughter and conversations will echo, creating memories that last a lifetime.
This room truly acts as the heart of the home, designed perfectly to offer stunning views of the outdoors.

Kitchen
Step into the kitchen, and the word ‘massive’ takes on a new meaning with a prep island that’s a dream for any culinary enthusiast.
Equipped with a bar sink and surrounded by ample storage space, this kitchen invites you to explore your gourmet talents. The adjacent pantry and built-in computer nook also ensure that everything you need is at your fingertips, making it a hub of activity and creativity.
Dining Area
Right beside the kitchen lies the dining area, an inviting space where every meal turns into a special occasion. Imagine gathering your family and friends around the table, sharing stories and laughter.
This dining area seamlessly combines functionality and design, ensuring that it’s not just meals that are shared here, but moments.

Master Bedroom
Discover serenity in the spacious master bedroom, a sanctuary designed with your comfort in mind. A vaulted ceiling adds a touch of grandeur, while the private porch invites moments of quiet reflection.
This is your escape, a place to unwind and rejuvenate, complete with a lavish en suite that promises relaxation.

Master Bathroom
Connected to the master bedroom, the en suite bathroom is nothing short of luxurious. It features a toilet room for additional privacy and a spacious walk-in closet that caters to all your storage needs. Here, every morning and night becomes an opportunity for pampering and solitude.
Additional Rooms
Venture upstairs to find five generously sized bedrooms, where each room tells a story of comfort and style. A second laundry room adds convenience, ensuring that this home caters to every need.
The bonus room, adaptable as a media room or playroom, guarantees that leisure and entertainment are just a step away.

Exterior
The expansive covered porches beckon you to embrace outdoor living, offering space for quiet mornings or lively gatherings. Connected by a breezeway, a second double garage with an optional bonus room above promises additional space for hobbies, storage, or even a private retreat.

This house plan wraps luxury, comfort, and functionality in one captivating package, inviting you to make it your forever home.
Step into a life where every day is an adventure, surrounded by elegance and beauty. From the moment you arrive on the front porch to the endless possibilities that each room offers, this European house plan is more than a home—it’s a dream come true.
