Chateau Le Mont (3796) (Floor Plan)
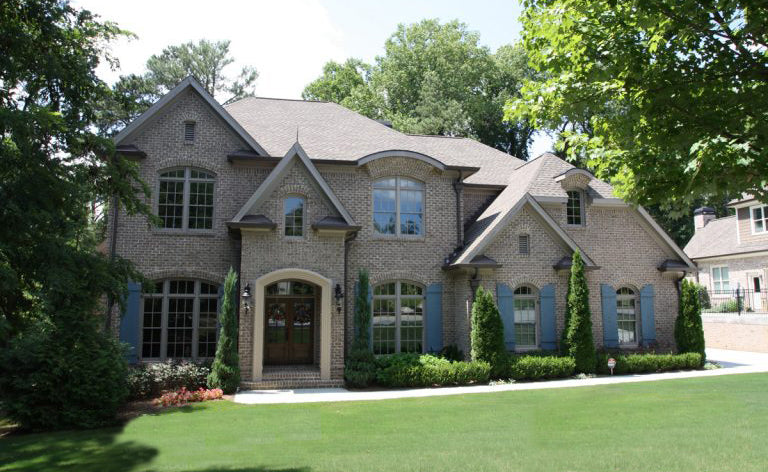
Specifications:
- 3796 Square Ft
- 4 Bedrooms
- 4 Bathrooms
- 2 Stories
The Floor Plans:

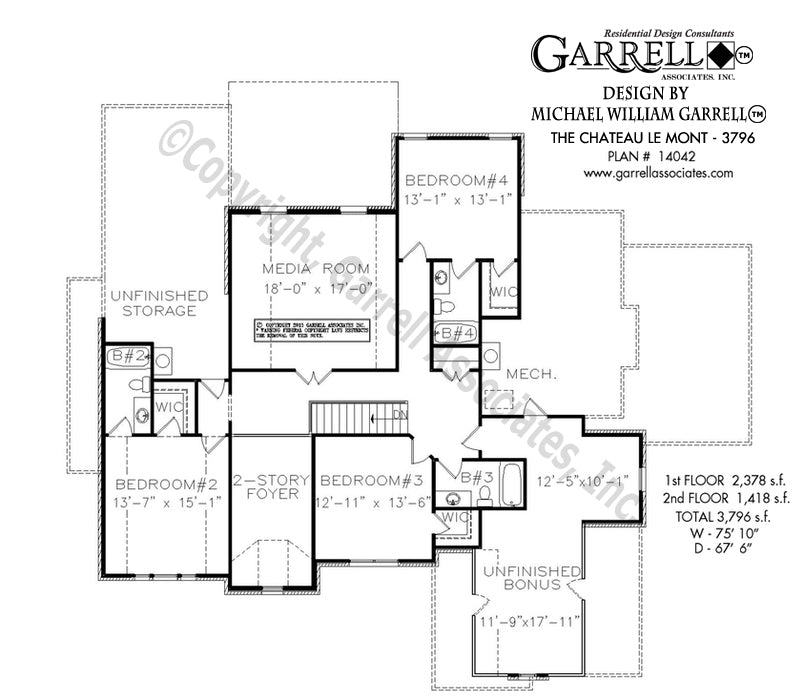
Great Room
When you first step into this house, you’ll be welcomed into a spacious Great Room that’s perfect for family gatherings or entertaining guests.

The high ceilings and abundance of windows flood the space with natural light, giving it a warm and inviting atmosphere.
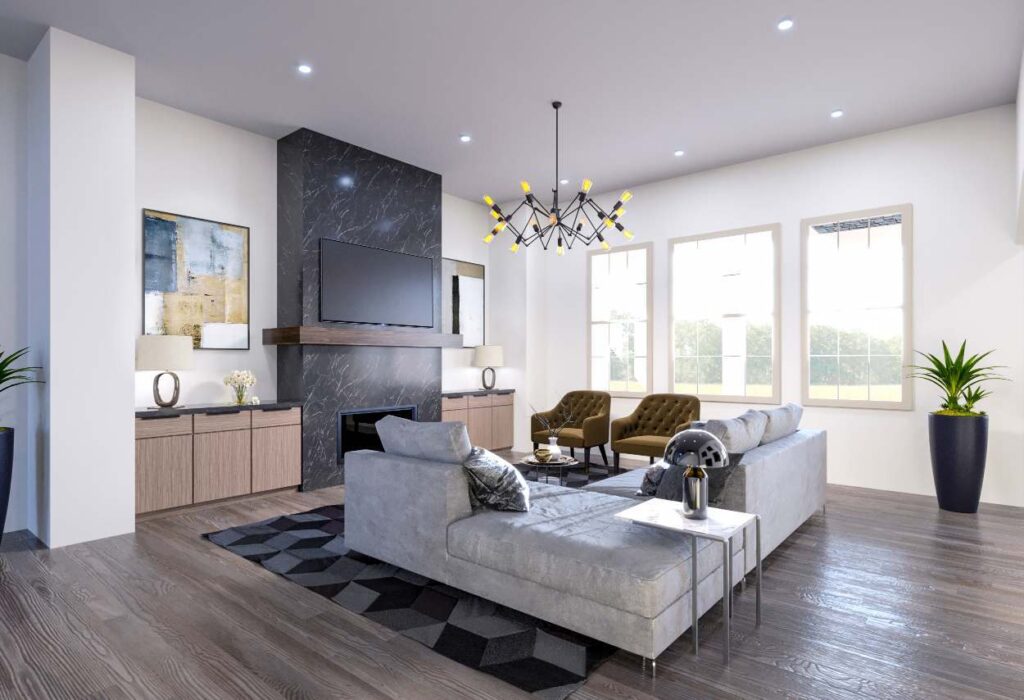
Kitchen
Next, let’s walk into the kitchen – the heart of the home.
With ample counter space and a large island, you have plenty of room to prepare meals and bake to your heart’s content. The layout is open to the breakfast area, which I find great for informal dining or keeping an eye on the kids while you cook.

The walk-in pantry is a huge plus; you’ll never run out of storage for your culinary needs.
Dining Room
For more formal occasions, you have a separate Dining Room adjoining the kitchen.
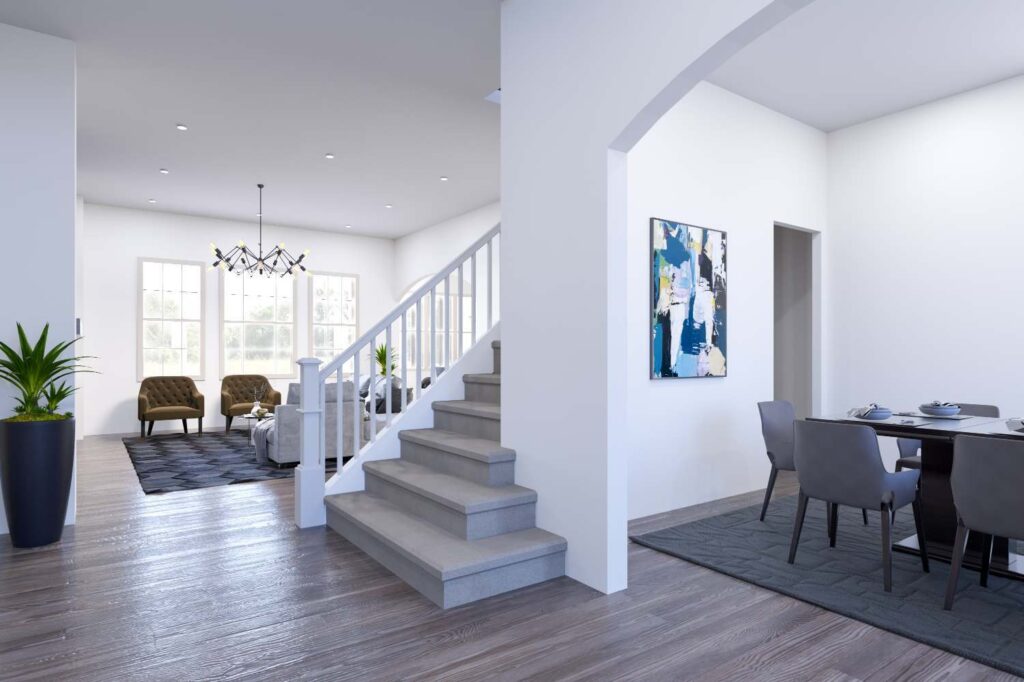
The proximity makes serving meals a breeze, and the room’s size is ideal for hosting dinner parties or holiday feasts. I like that it’s connected to the kitchen – it feels seamless and functional.

Master Suite
Retreat to your luxurious Master Suite after a long day. The bedroom is expansive, easily accommodating a king-size bed, and the tray ceiling adds an elegant touch.

The en-suite bathroom is akin to a personal spa – with dual vanities, a corner tub, and a separate shower, you’ll enjoy every moment of your morning routine. What’s more, a large walk-in closet means no more fighting over space for clothes and accessories.

As someone who loves to host, I can already imagine the memories you’ll create in this space. The fireplace is a central feature here and offers a cozy spot to gather on chilly evenings.
Secondary Bedrooms
On the opposite side of the house, you’ll find two additional bedrooms, perfect for kids, guests, or even a home office. I appreciate the privacy this layout offers – it’s ideal if you work from home or have guests staying over. Both rooms share a Jack-and-Jill bathroom, which is practical while still offering personal space.
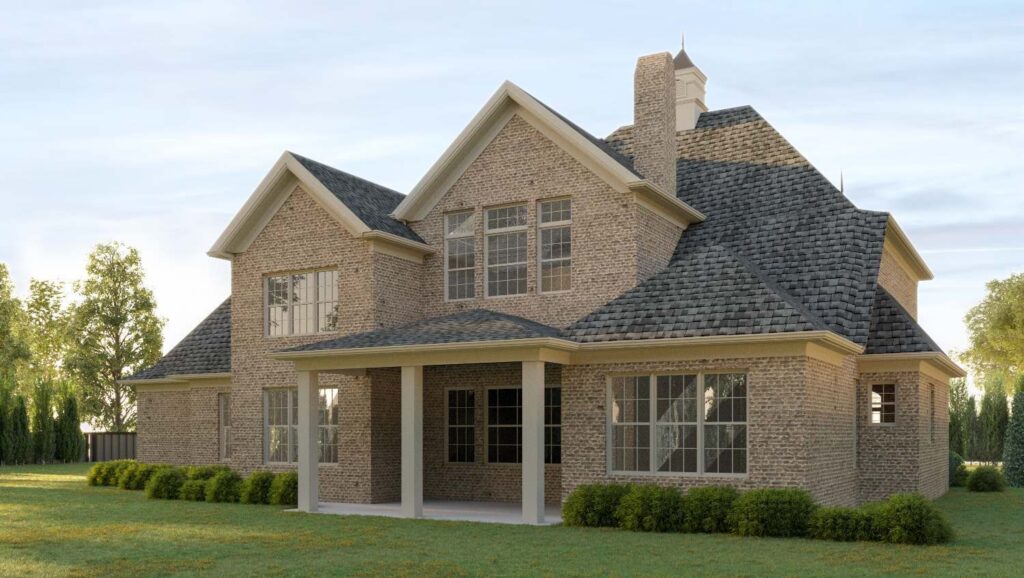
Laundry Room
Conveniently located near the garage entrance is the laundry room. You’ll never have to worry about tracking muddy clothes through the house again.
I believe the placement is ideal, and the added utility sink is a thoughtful touch for handling laundry or cleaning up after outdoor activities.
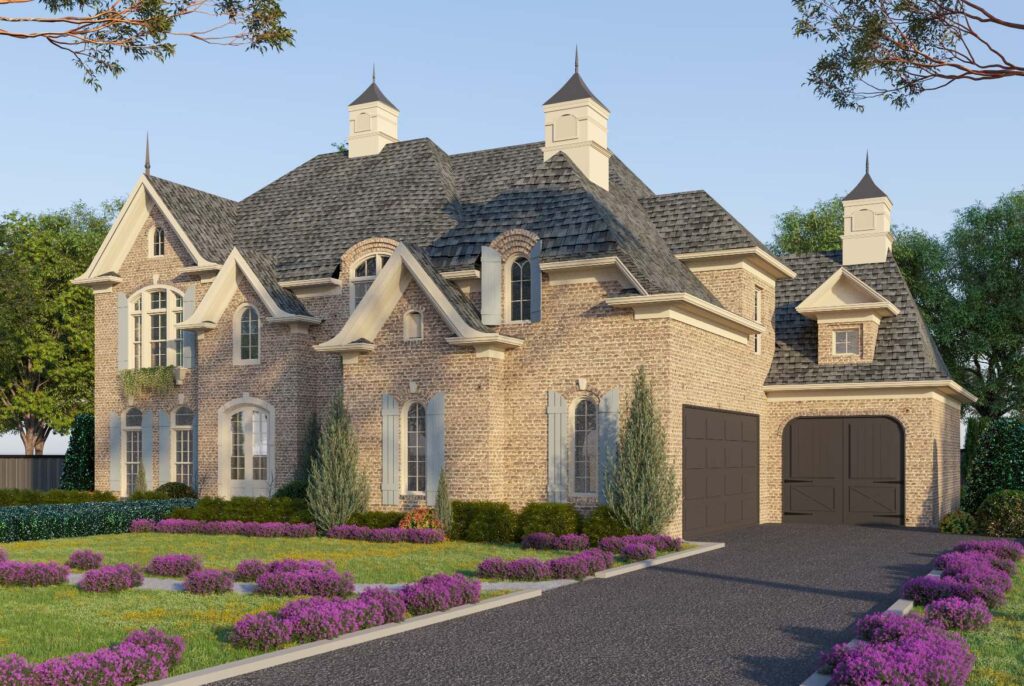
Outdoor Living
One of the standout features of this plan is the outdoor living space. Accessible from the Great Room, you have a covered porch as well as an open deck area.
My favorite detail is the outdoor fireplace, making this spot perfect for year-round enjoyment. Whether you’re hosting a BBQ or simply enjoying a quiet evening under the stars, this outdoor space is a major selling point.
Bonus Room
The bonus room above the garage is a versatile space that can adapt to your ever-changing needs. Turn it into a game room, a home gym, or a second living area – the possibilities are endless. The stair access from the garage is a smart design choice, allowing this space to be more private and separate from the rest of the home if needed.
Enhancements
While this floor plan is impressive, I think it would benefit from an additional half bath accessible from the main living areas. It would increase the functionality for guests and cut down on traffic to the private bathroom areas.
Additionally, incorporating built-in shelving or storage in the Great Room could enhance both the aesthetics and organizational capabilities of this central space.
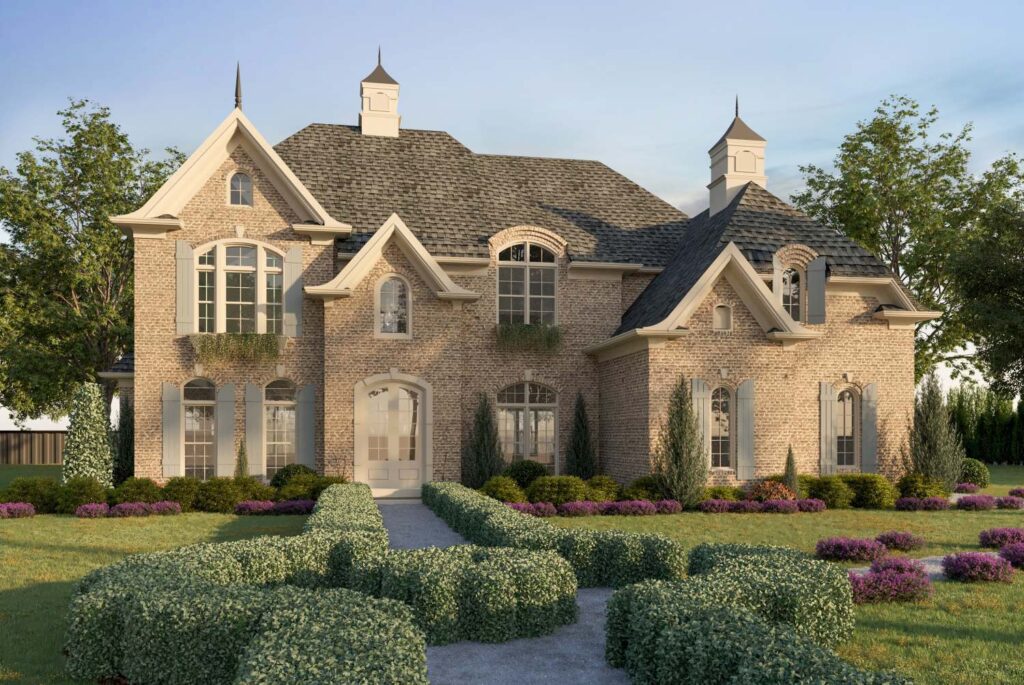
Garage
Lastly, let’s not overlook the three-car garage with workshop space. If you’re a car enthusiast or enjoy DIY projects, this is an area you’ll absolutely love. The workshop space is an excellent addition and the fact that it’s detached from the main living area means noise and dust won’t bother anyone inside the house.
Overall, this house plan balances elegance with practicality.
The flow from room to room is seamless, and each space serves a purpose while still offering flexibility. As a prospective homeowner, you’d be getting a well-thought-out design that caters to a variety of lifestyles and activities, all the while ensuring comfort and style.
Whether you choose to build this house as is or use it as inspiration for your dream home, I believe it strikes the perfect chord between functional living and stylish design.
Interest in a modified version of this plan? Click the link to below to get it and request modifications
