When first glancing at these architectural plans, one detail likely to catch your eye might be the streamlined, contemporary design that beautifully marries form and function.

Specifications:
- 3,380 Heated S.F.
- 3 Beds
- 4.5 Baths
- 1 Stories
- 3 Cars
You might imagine the soft seaside breeze swirling around as you envision dwelling in this coastal contemporary home, replete with West-Indies flair. Walk with me as we explore each room, thinking about your lifestyle fitting into the seamless flow and clever layout of this unique house.
The Floor Plans:
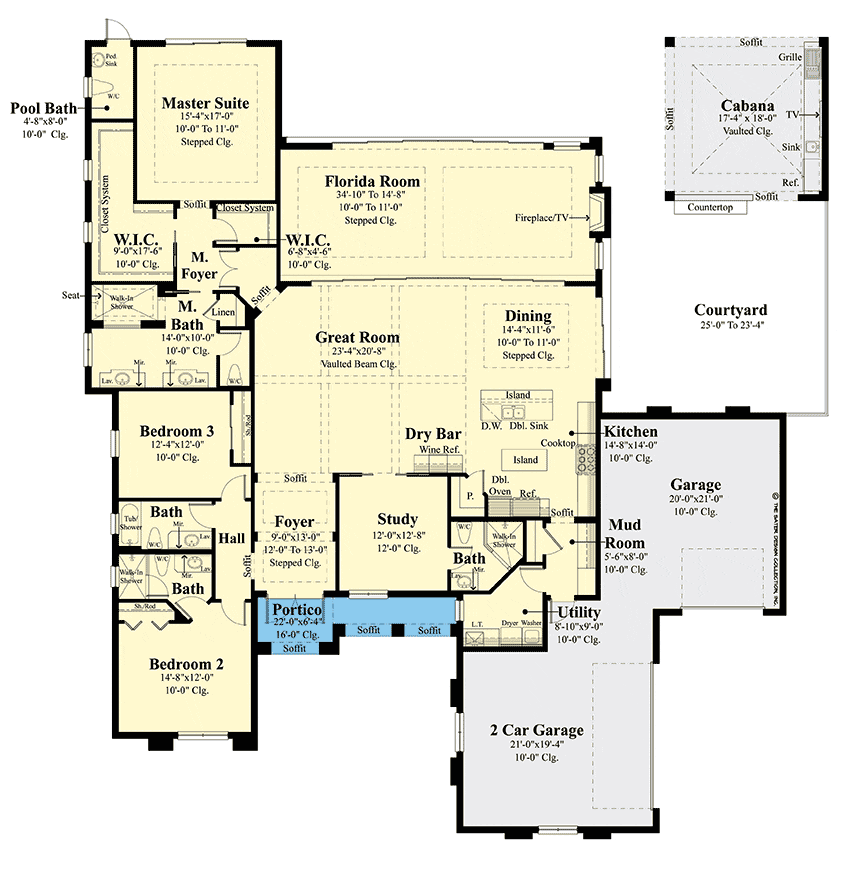
The Great Room
As the heart of the home, the **Great Room** immediately captivates with its vaulted and beamed ceilings, promising a sense of openness and grandeur.

Picture yourself gathered here with family, the expansive room brimming with laughter and conversation. The multiple sliding glass doors not only flood the space with natural light but also blur the lines between indoors and the lavish outdoors.
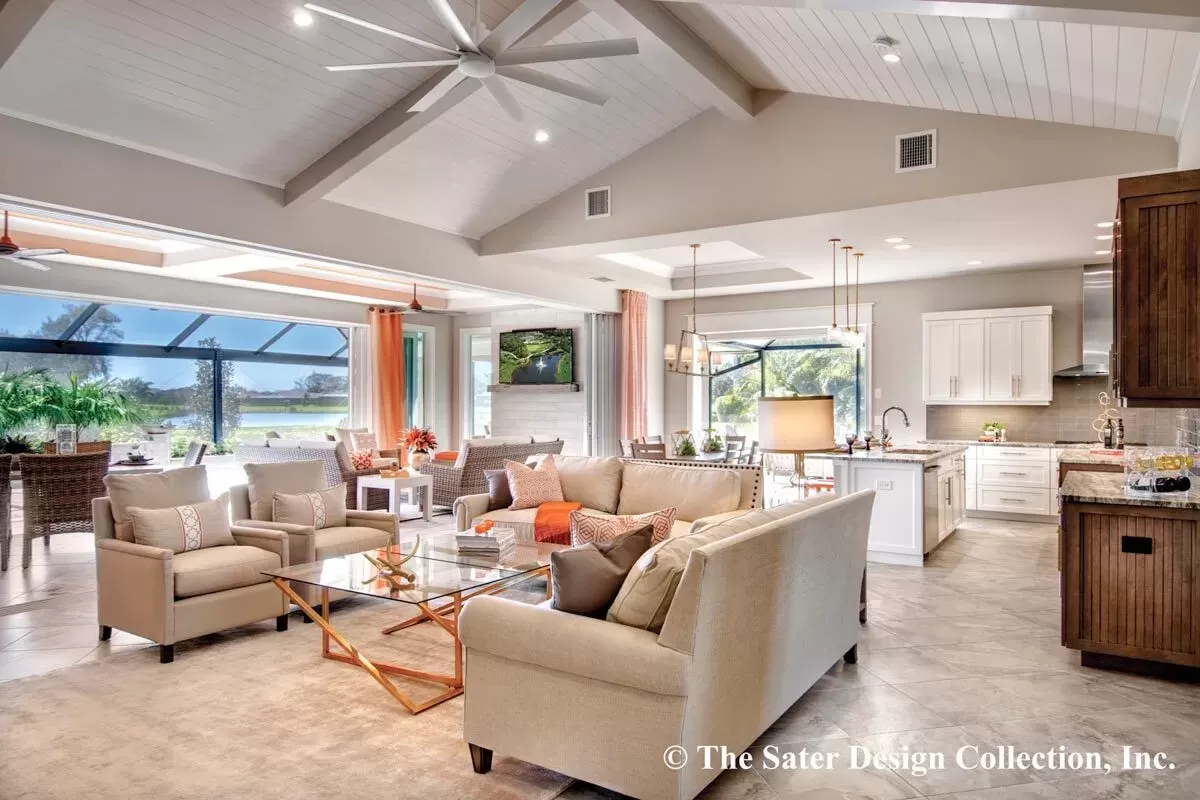
This integration is perfect for hosting large gatherings or tranquil evening retreats with loved ones.
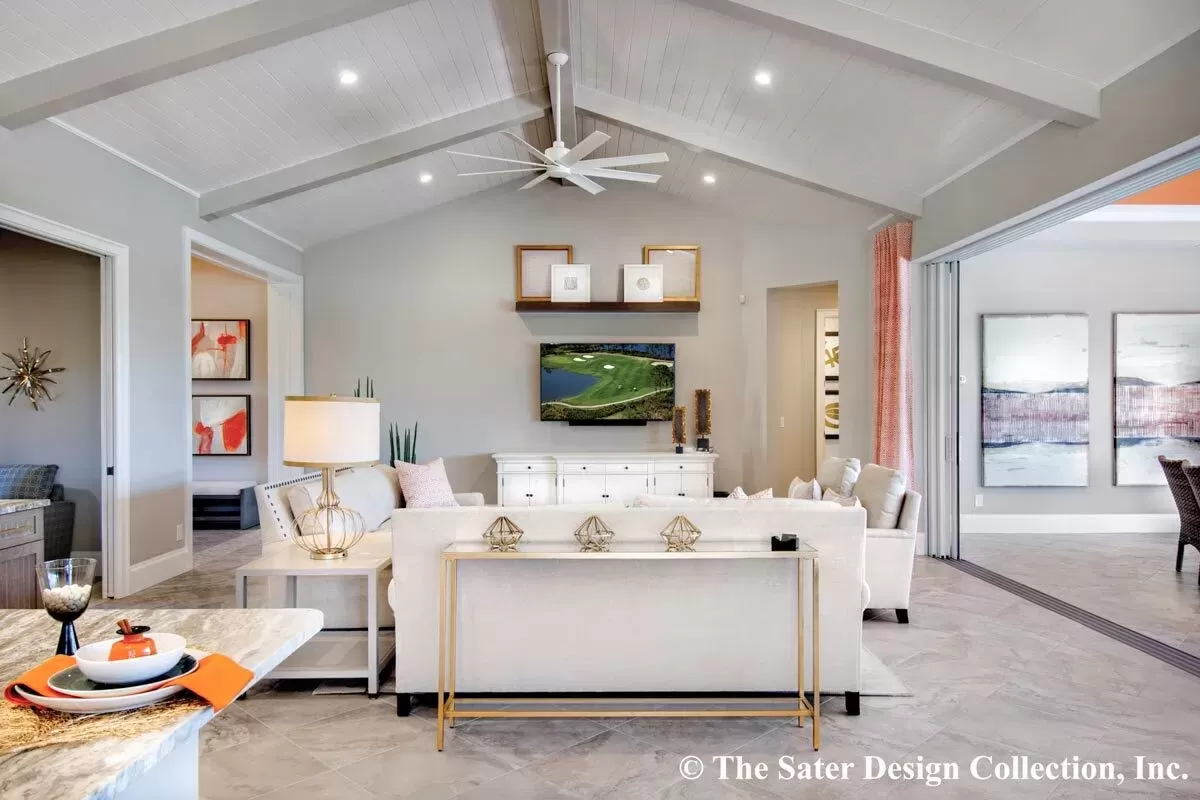
Kitchen & Dining Room
Adjacent to the great room, the kitchen offers a modern culinary setup with a bar for serving drinks, a sizeable center island, and an essential walk-in pantry. My favorite feature? The convenience of layout – whether preparing a simple family meal or an elaborate dinner party, you’re never too far from the heart of the conversation in the great room and dining area.

The open dining room enhances mealtime interactions, fostering a welcoming space to dine. With direct access to the outdoor area, think of the seamless transition from dinner to an evening under the stars. This adaptability supports both your everyday living and special occasion entertaining with equal ease.
Florida Room
The Florida Room stands out as a multifunctional retreat. Envision this as your go-to relaxation nook or a lively entertainment zone that extends to become a covered patio when you slide the doors open. Given its air-conditioned setup, it adapts throughout the seasons, offering a comfortable haven irrespective of the weather outside.
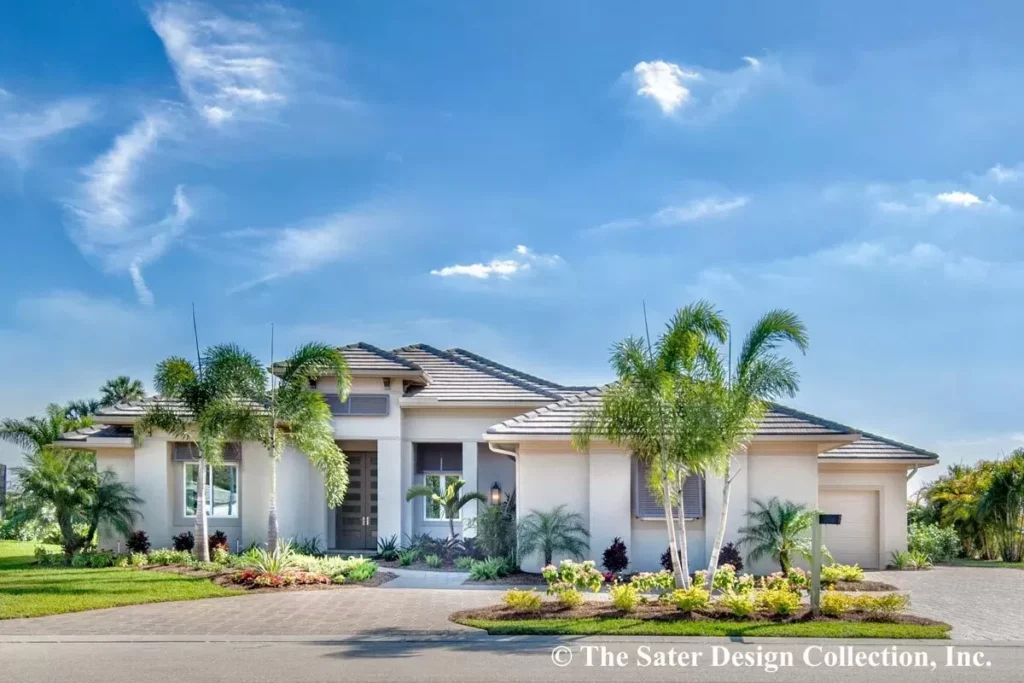
Master Suite
Located at the back for maximum privacy, the Master Suite is your personal sanctuary. Outfitted with two walk-in closets and a lavish bathroom with dual vanities and a large shower, this space doesn’t just promise relaxation—it guarantees it. The proximity to an exterior door leading to a pool bath is particularly thoughtful, facilitating easy access from outdoor to private spaces without disruption.
Guest Suites
The two guest suites are thoughtfully placed away from the master suite to ensure privacy for both you and your guests. Each room is well-appointed, offering comfort and seclusion, which makes this layout perfect for hosting friends and family.

Study & Bath
The Study adjacent to the great room, provides a tranquil setting ideal for work or contemplation. Its location makes it flexible – easily convertible into an additional guest room, library, or music room, depending on your needs. The nearby full bath adds convenience, underscoring the home’s design foresight.
Outdoor Living – Courtyard & Cabana
Your outdoor area, featuring a **courtyard** and covered **cabana** with a full kitchen, is where this home truly shines.
Here you can host vibrant summer barbecues or serene evening cocktails. The design encourages an effortless indoor-outdoor lifestyle, essential for any coastal home.
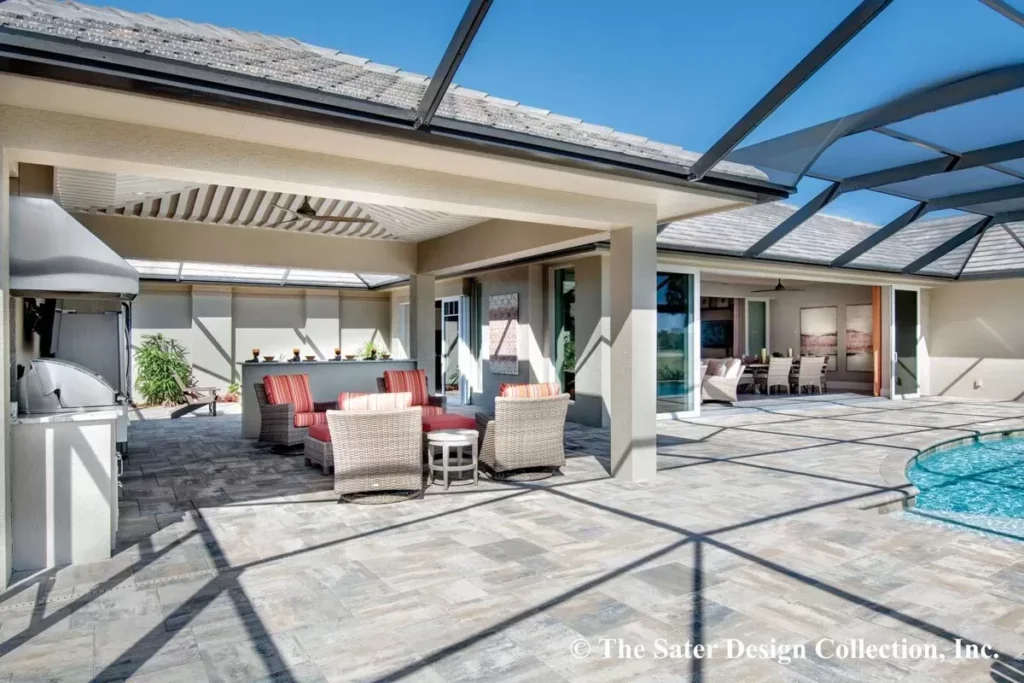
Garage, Mud Room, and Utility Room
The uniquely shaped **garage** accommodates three cars and offers additional space for storage or a workspace – a dream for the hobbyist or car enthusiast. Leading off from here, the mudroom and utility room provide practical solutions for day-to-day management and storage, keeping your living spaces uncluttered and organized.

Opinion and enhancements:
While this house plan provides an excellent canvas, you might consider enhancing the outdoor space further with a spa or a designer garden, turning it into not just a visual but also a therapeutic retreat. Additionally, incorporating sustainable materials and energy-efficient fixtures could not only increase the home’s modern appeal but also its environmental footprint, aligning with tomorrow’s standards of living.
In weaving together spaciousness with intimate nooks, and grand design with minute conveniences, this plan offers a sophisticated yet warm invitation to effortless coastal living. Do you see yourself enjoying this blend of open design and private luxury?
Let the rhythmic crash of nearby waves be the soundtrack to your new home.
Interest in a modified version of this plan? Click the link to below to get it and request modifications
