Coastal Craftsman Plan with Two Staircases (Floor Plan)
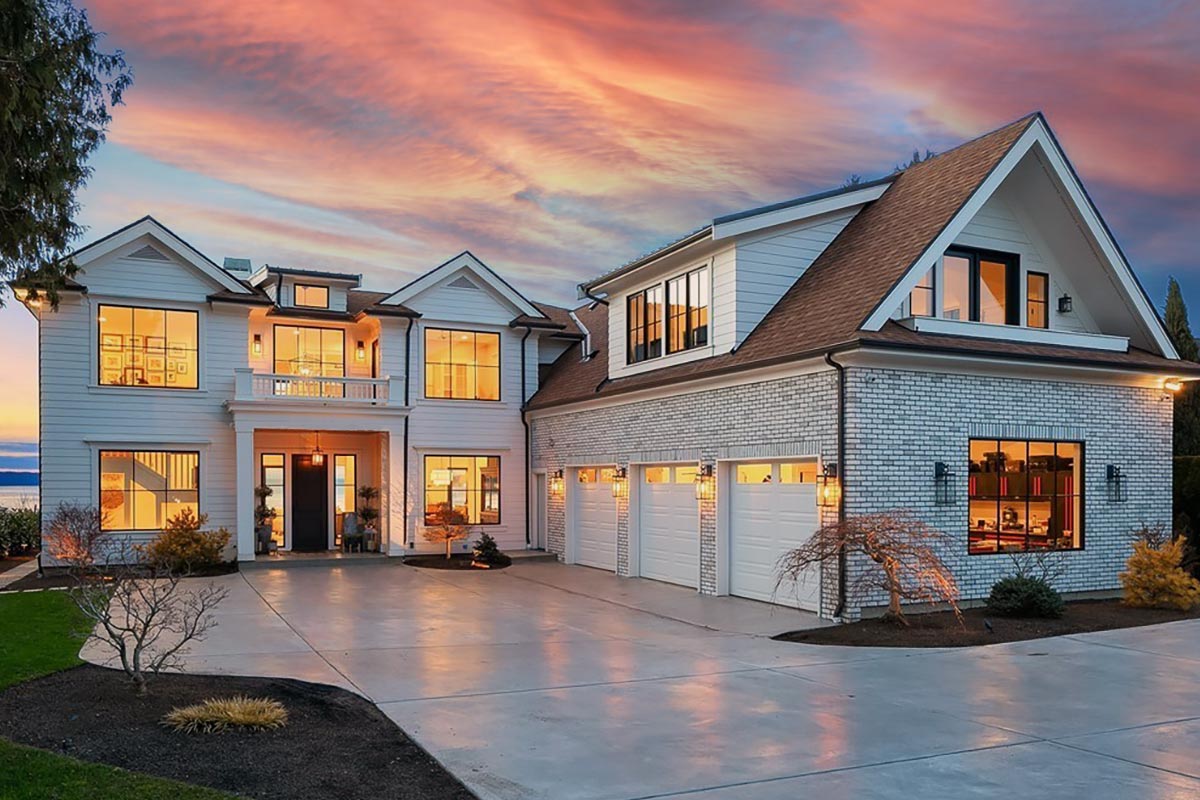
This floor plan unfolds like a picture-perfect Coastal Craftsman dream. You’ll immediately fall in love with the multiple outdoor living spaces, both at the front and rear, perfect for engulfing yourself in stunning views.
Specifications:
- 5,100 Heated S.F.
- 3 Beds
- 3.5 Baths
- 2 Stories
- 3 Cars
The Floor Plans:
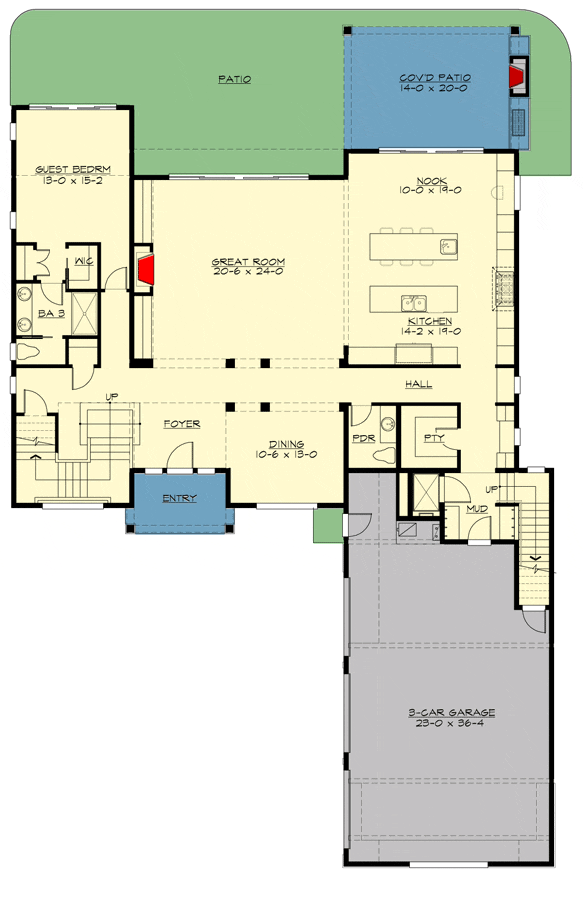

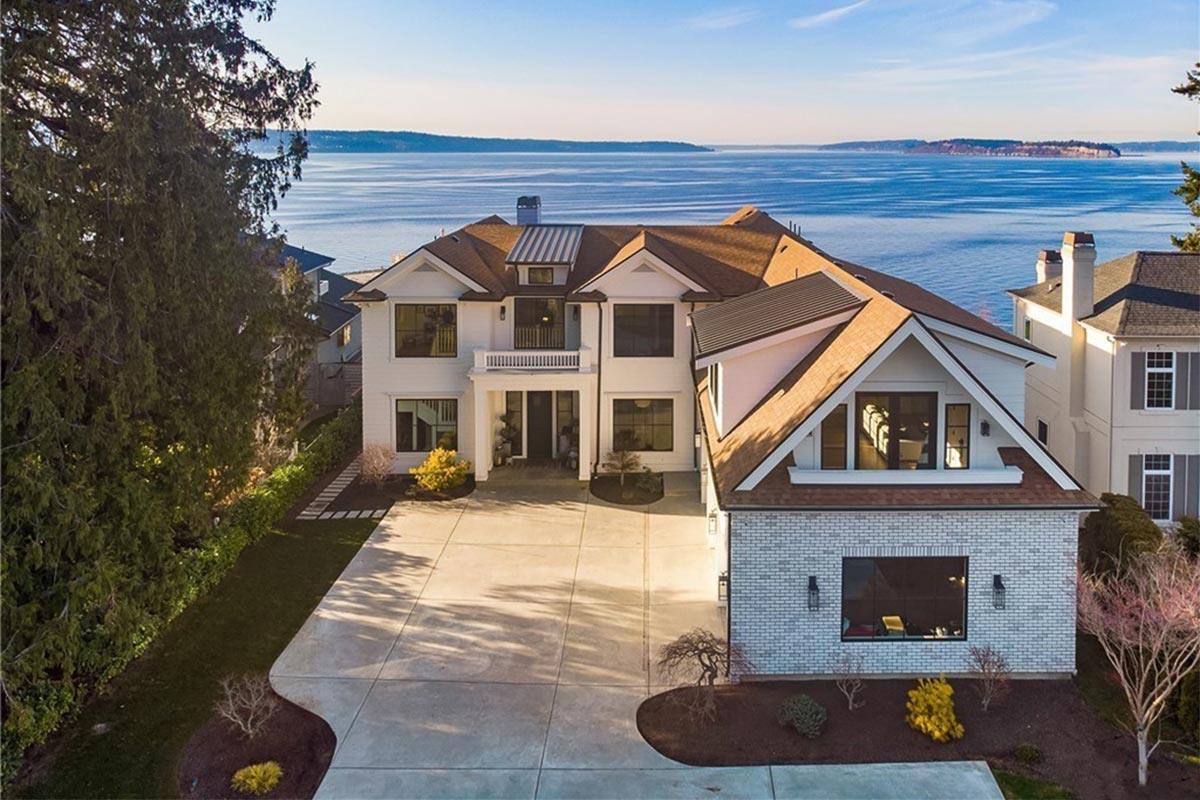
Entry & Foyer
Stepping into the home, the Entry provides a warm welcome.
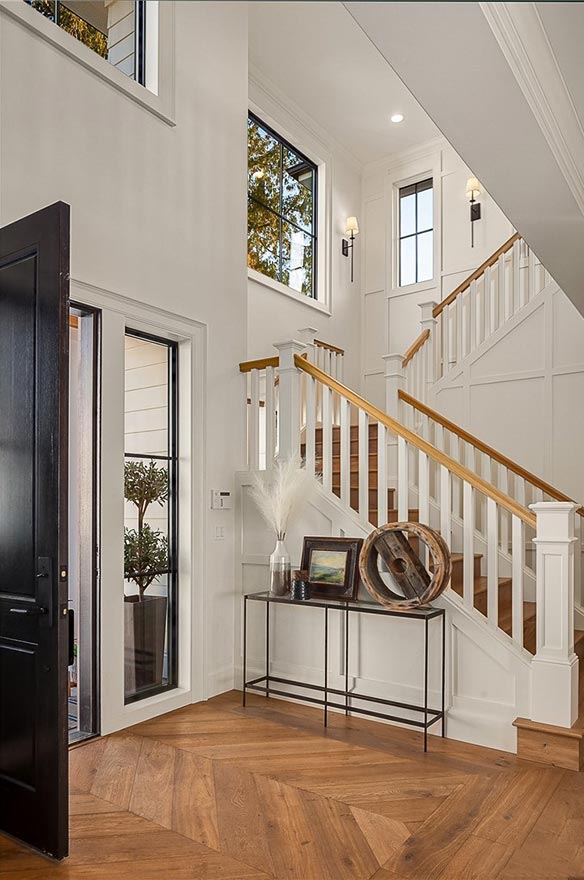
It’s spacious enough to make a grand first impression without feeling overwhelming, guiding you smoothly into the house. The Foyer is an area that naturally leads into the rest of the home, offering a glimpse of the elegant and free-flowing design that defines the main level.
Dining Room
Adjacent to the foyer is the Dining Room. This space is elegant yet functional, perfect for hosting dinners. Positioned at the front, it benefits from natural light, making meals feel vibrant.
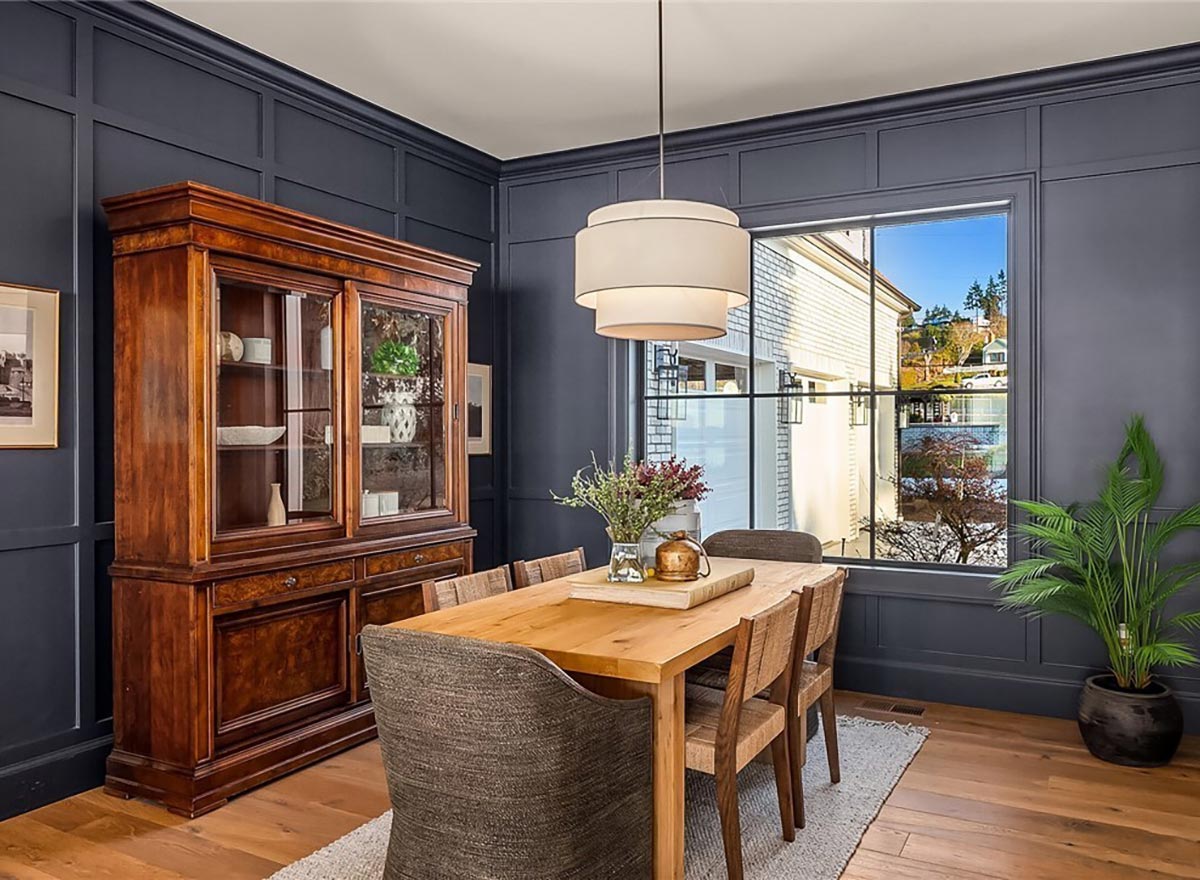
I can see it easily accommodating memorable family dinners but also flexing as a multipurpose space if needed.
Great Room
This Great Room is absolutely stunning!

It’s generously sized, complete with a fireplace framed by built-ins that add both charm and storage.
You’ll find it seamlessly connects to the kitchen, which is thoughtful for entertaining. This design fosters togetherness, ranging from family movie nights to gatherings with friends.
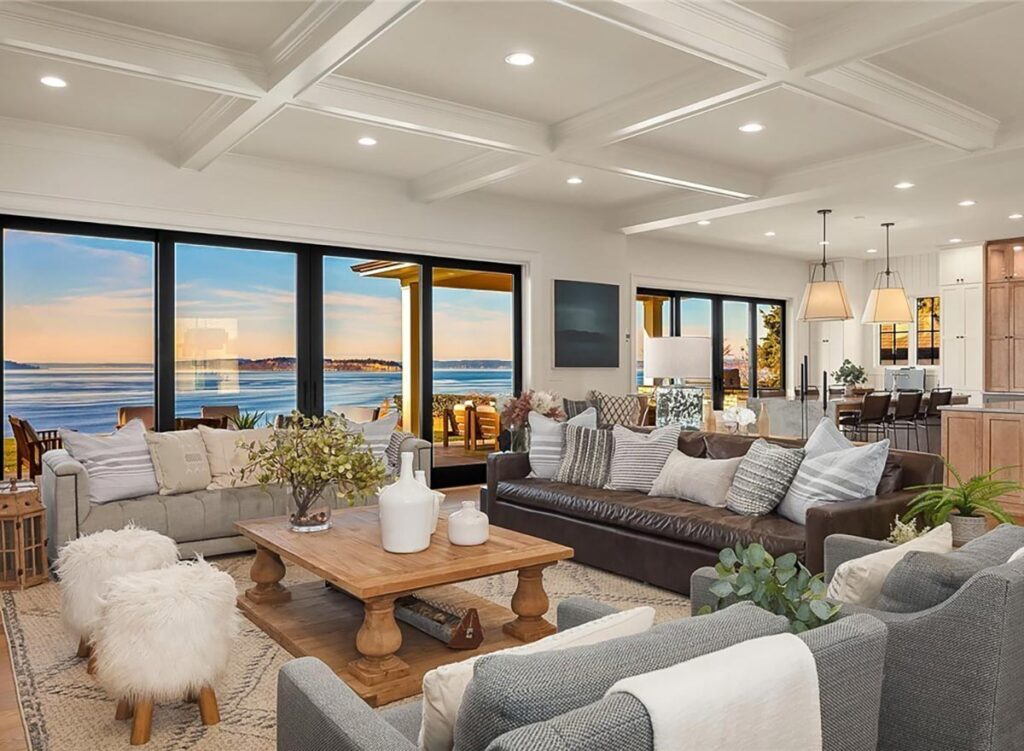
Kitchen & Nook
Now, onto the Kitchen—the real showstopper.
Featuring two islands, a large range, and a spacious pantry, this gourmet kitchen makes cooking not just a chore but a joy.
I imagine this extensive setup could handle anything from quick breakfasts to lavish dinner parties. The accompanying Nook is a sweet spot, perfect for informal meals.
Guest Bedroom
The first floor smartly includes a Guest Bedroom near the foyer. Its positioning offers privacy for visitors, making them feel welcomed without being too obtrusive. Adding an ensuite bath would boost comfort and functionality for guests.
Mudroom & Powder Room
Coming in from the garage, you’ll appreciate the Mudroom—a must for any active family. It’s ideal for managing clutter, keeping shoes, and stashing everyday essentials. The nearby Powder Room (PDR) adds convenience, especially for visiting company, and helps keep the main bath clear of traffic.

3-Car Garage
The 3-Car Garage is an asset for vehicle storage and hobbies. If I were you, I might consider outfitting it with built-in shelving or tool benches for those inclined toward crafting or projects.
Patio & Covered Patio
Both the Patio and Covered Patio are dreamy. The larger patio is fantastic for outdoor dining and entertainment, while the covered space provides a versatile area that can be used year-round, no matter the weather. Imagine a cozy outdoor lounge here with wind chimes and potted plants—it’s quite the serene vision.
Upper Level: Master Suite & Office
Heading upstairs, you’ll find the luxurious Master Bedroom with its own balcony.
What a retreat! It beckons relaxation and leisure, sharing a balcony with the adjacent home office.
The Master Bath offers a lavish experience with room to pamper. The Office, next door, can adapt to one’s needs, a brilliant spot offering focus and peace for work or creativity.
Bedroom 2 & Flex Room
Across the hall, Bedroom 2 caters comfortably to family or guests.
Think of it as a child’s room or a secondary guest room—it’s whatever fits your life scheme. Transitioning to the Flex Room, the possibilities are endless. Game room?
Home gym? Art studio?
You have the freedom to tailor this large space to meet evolving lifestyle needs.
Laundry Room
The Laundry Room deserves praise for its placement—it’s convenient to the bedrooms but out of sight. It’s a functional addition that keeps chores from mingling with relaxation spaces, offering plenty of room for ironing or folding.
Balcony
This upper level also features a Balcony off the flex room. It’s a delightful escape that perfectly encapsulates the home’s emphasis on indoor-outdoor harmony. Consider setting up some lounge chairs here to transform it into a reading nook surrounded by nature.
Interest in a modified version of this plan? Click the link to below to get it and request modifications.
