Complete with Guest Cottage (Floor Plan)
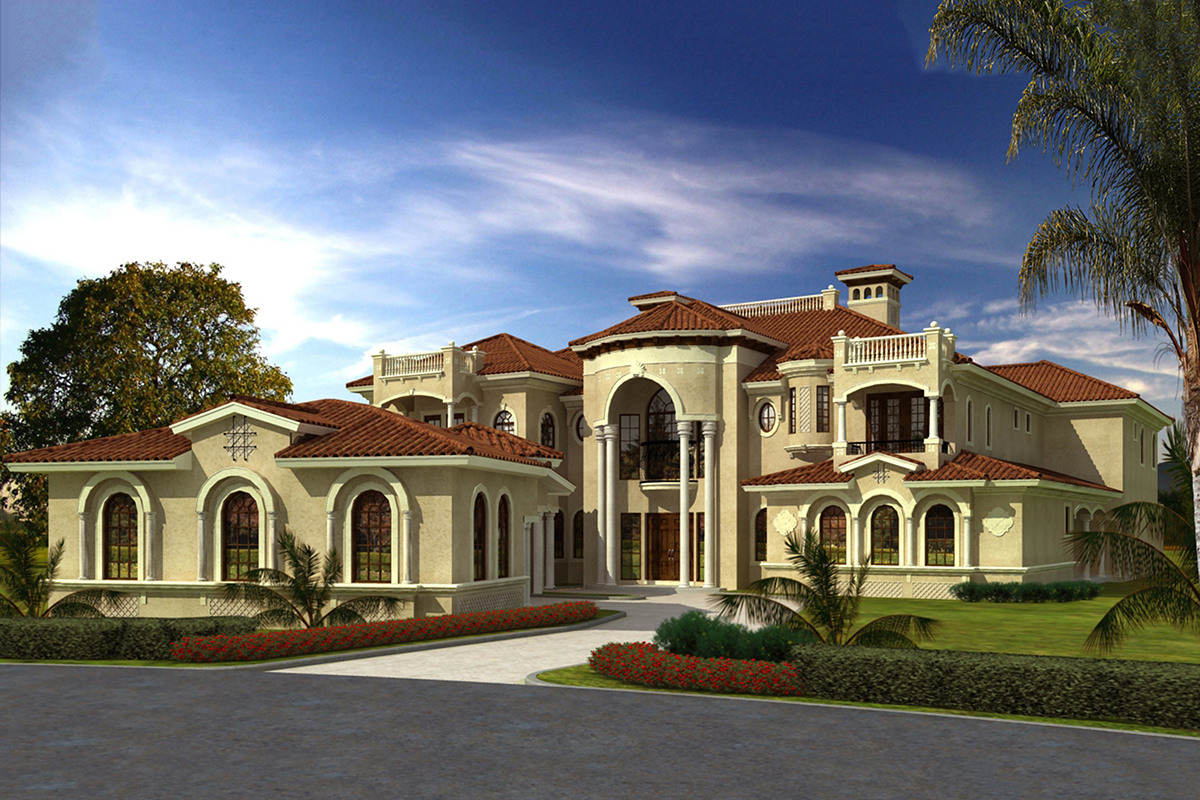
Let’s walk through this magnificent Mediterranean-style waterfront home. It’s a blend of elegance and functionality that will inspire you with its grand design and meticulous attention to detail.
Specifications:
- 10,591 Heated S.F.
- 7 Beds
- 5.5+ Baths
- 2 Stories
- 3 Cars
The Floor Plans:
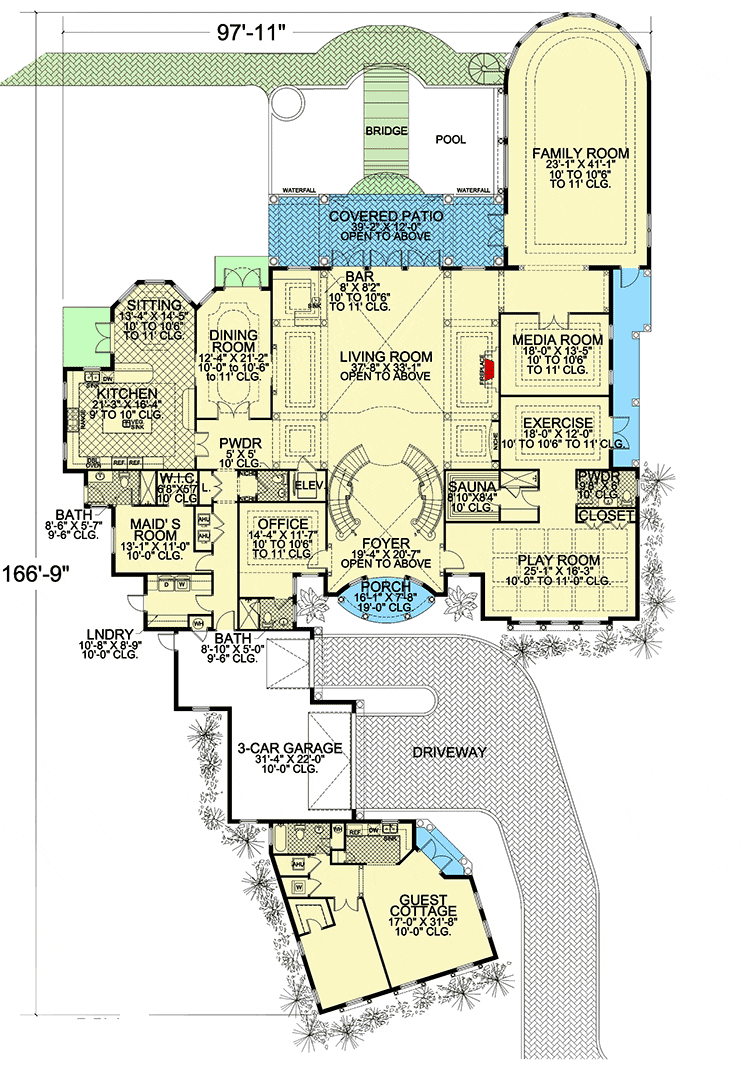

Porch and Foyer
As you approach, the entrance greets you with grand arches and columns, creating a sense of welcome and opulence.
The porch, with its elegant circular space, leads into an expansive foyer where a stylish tray ceiling adds a touch of sophistication.
Imagine hosting evening gatherings here, where your guests immediately feel the charm and grandeur of this space.

Living Room
From the foyer, you step into the living room, an open area with high ceilings that exudes luxury.
It’s the heart of the house with ample seating for social gatherings or simply relaxing. This space naturally draws you towards the outdoors with large windows that hint at the inviting patios beyond.
I can see this being a perfect setting for festive events or quiet evenings with family.
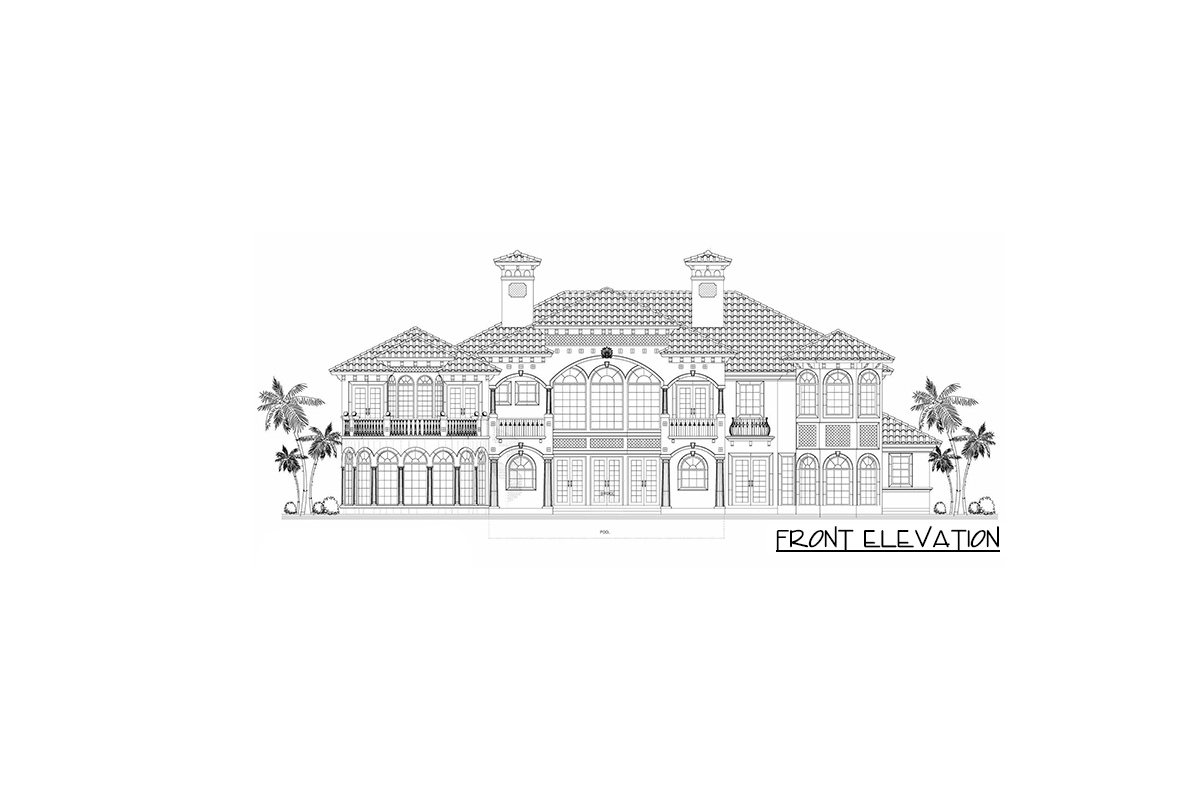
Dining Room and Kitchen
To the left, you’ll find the dining room, adorned with another tray ceiling.
This intimate yet roomy area ensures every meal feels special. Adjacent is the kitchen, designed for the culinary enthusiast.
Its layout facilitates both everyday cooking and elaborate feasts.
With a direct line to the dining space, serving becomes effortless. Think about how this connectivity enhances family meals or entertaining friends.
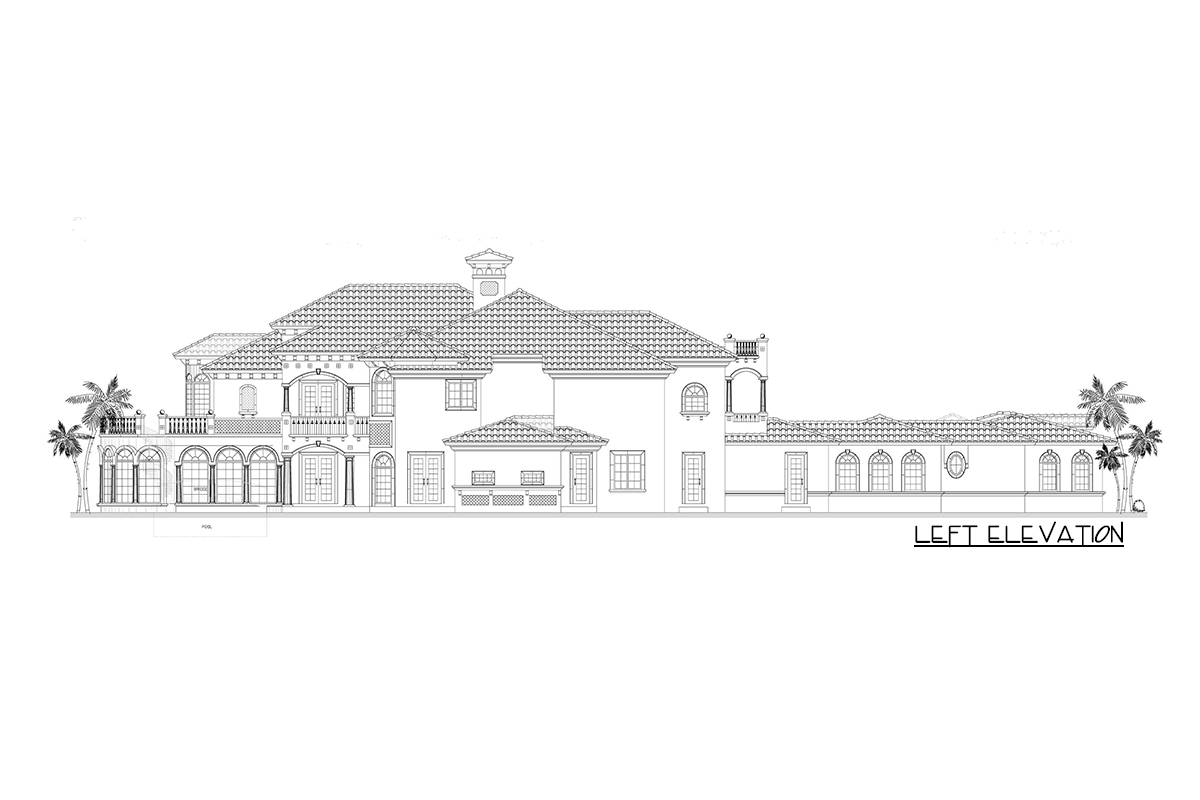
Sitting Room
Near the kitchen, there’s a cozy sitting room.
It’s quaint and perfect for enjoying morning coffee or a quiet reading session. The intimacy of this room offers a retreat within the larger house, a space where you can unwind.
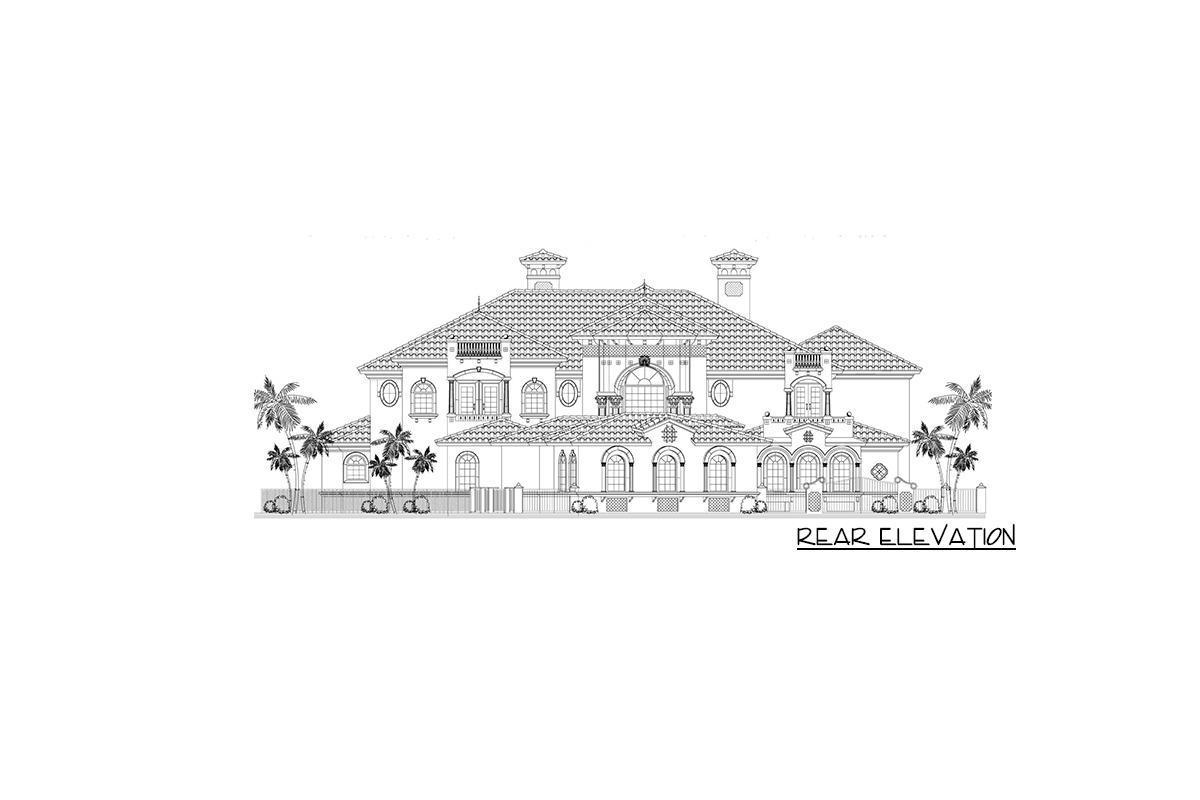
Office
Working from home? You’ll love the perfectly placed office.
It’s secluded enough for focus yet close to the main living areas so you remain connected to the household’s rhythm. This balance of privacy and accessibility is ideal for modern professionals.
Maid’s Room
Next, consider the maid’s room, a functional addition for households that require staff quarters.
This room is thoughtfully positioned with easy access to service areas, exemplifying the plan’s practical nature.
Powder Room and Baths
Multiple bathrooms, including a conveniently located powder room, ensure that the home accommodates guests with ease.
This thoughtful distribution enhances the functionality, allowing for privacy and convenience.
Media Room and Entertainment Areas
To the right, you’ll find a media room.
It’s sizable, ready for movie nights or gaming marathons with its cozy yet expansive design. Nearby, the exercise room caters to health and fitness needs.
These spaces make it clear that leisure and relaxation are integral to the home’s purpose.
Sauna
Let’s not forget the sauna. What a luxurious amenity to have!
Imagine coming home to unwind here after a long day. It’s these details that elevate the property to a realm of true indulgence.
Play Room
Adjacent, we have the playroom, a versatile space open to interpretation.
Whether it’s for kids’ activities or a hobby nook, this room’s adaptability allows it to evolve with your household’s needs. How would you envision using it?
Family Room
The expansive family room at the back is perfect for larger gatherings or cozy family time. With its proximity to the covered patio, indoor-outdoor living becomes a seamless experience. I love how this design integrates nature, fostering a refreshing environment.
Covered Patio and Pool
Step onto the covered patio, and you’ll be captivated by the view and the pool area. It’s a brilliant setup for both tranquil afternoons and lively pool parties.
The patio maximizes outdoor enjoyment and is yet another testament to the thoughtful design blend of luxury and comfort.
Guest Cottage
One standout feature is the guest cottage. With its separate entrance, it offers privacy and independence for visitors or family members.
It’s practically a home within a home, a testament to the plan’s versatility.
Master Suite and Bedrooms
Heading upstairs, the master suite is a sanctuary.
It’s massive, featuring his and hers walk-in closets, a sitting area, and a private sun deck. The luxury here is undeniable, yet there’s also a warmth that makes it feel surprisingly homey. How wonderful it must be to wake up with a view!
Several additional bedrooms, each with its own bathroom, cater to individual privacy and comfort.
Are you considering multi-generational living? This plan accommodates such a lifestyle beautifully.
His and Hers Closets
Adjacent to the master bedroom, the his and hers walk-in closets provide ample space and organization possibilities, ensuring that everything has its place. I find this incredibly practical and a must-have for maintaining a neat living space.
Laundry Rooms
With laundry rooms on both floors, daily chores become less cumbersome. It’s a small detail with a big impact, reducing the hassle of moving laundry up and down stairs.
Covered Balconies
Finally, covered balconies extend the living spaces outdoors.
They are wonderful for quiet reflection or intimate conversations, and they add charm to the home’s façade.
Interest in a modified version of this plan? Click the link to below to get it and request modifications.
