Country Craftsman Plan with Large Garage / Man Cave (Floor Plan)
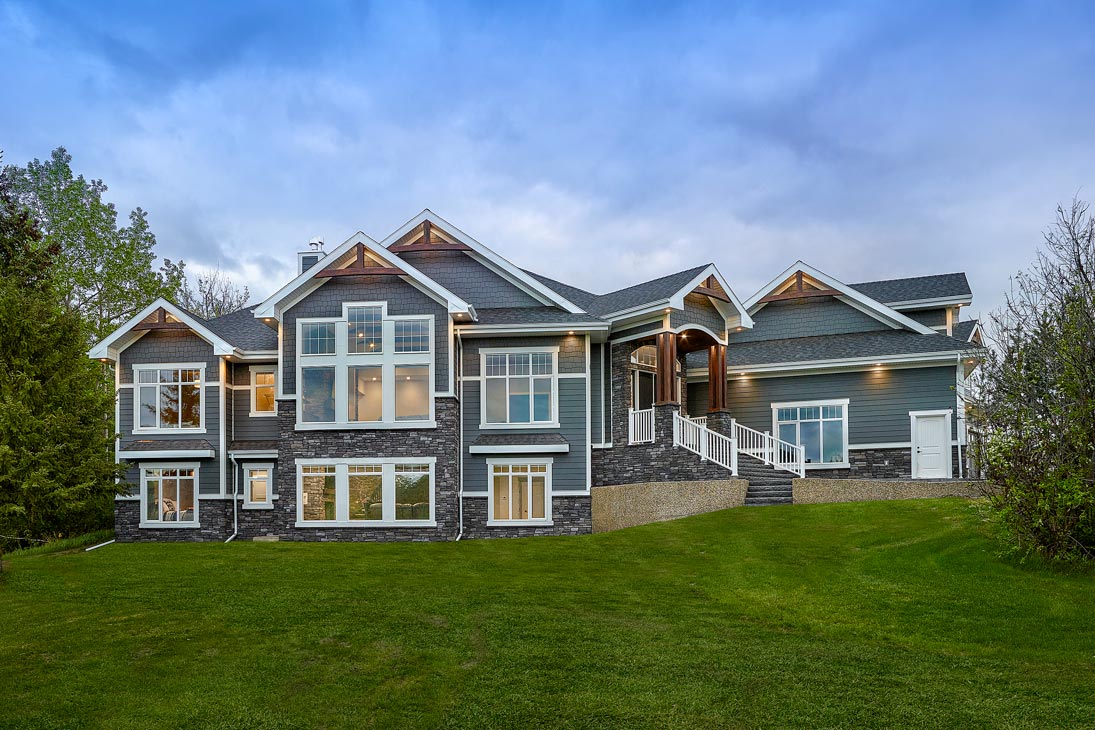
Specifications:
- 3,352 Heated S.F.
- 3 – 5 Beds
- 2.5 – 3.5 Baths
- 2 Stories
- 4 Cars
The Floor Plans:
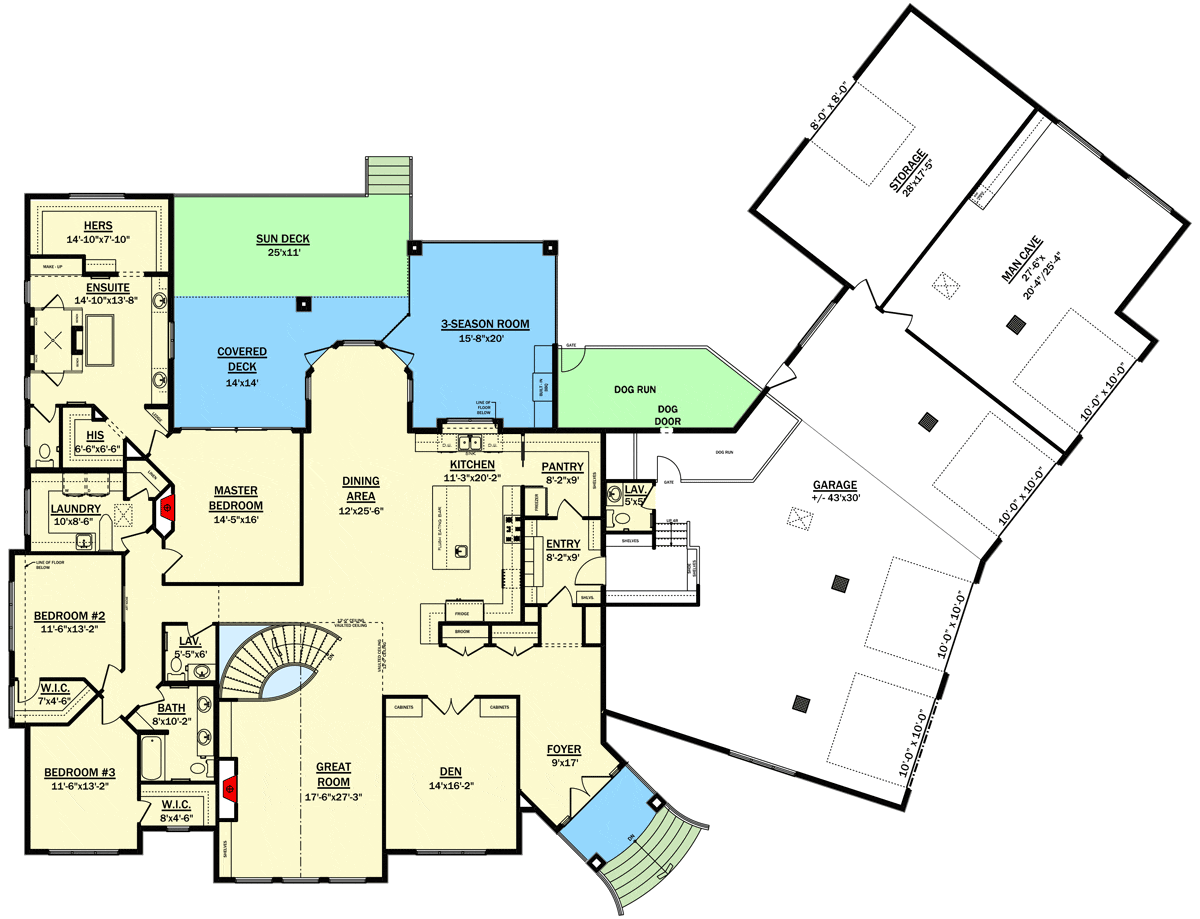

Foyer
When you first walk through the front door, you enter the Foyer. It’s a welcoming spot with plenty of room for you and your guests to hang coats or take off shoes.
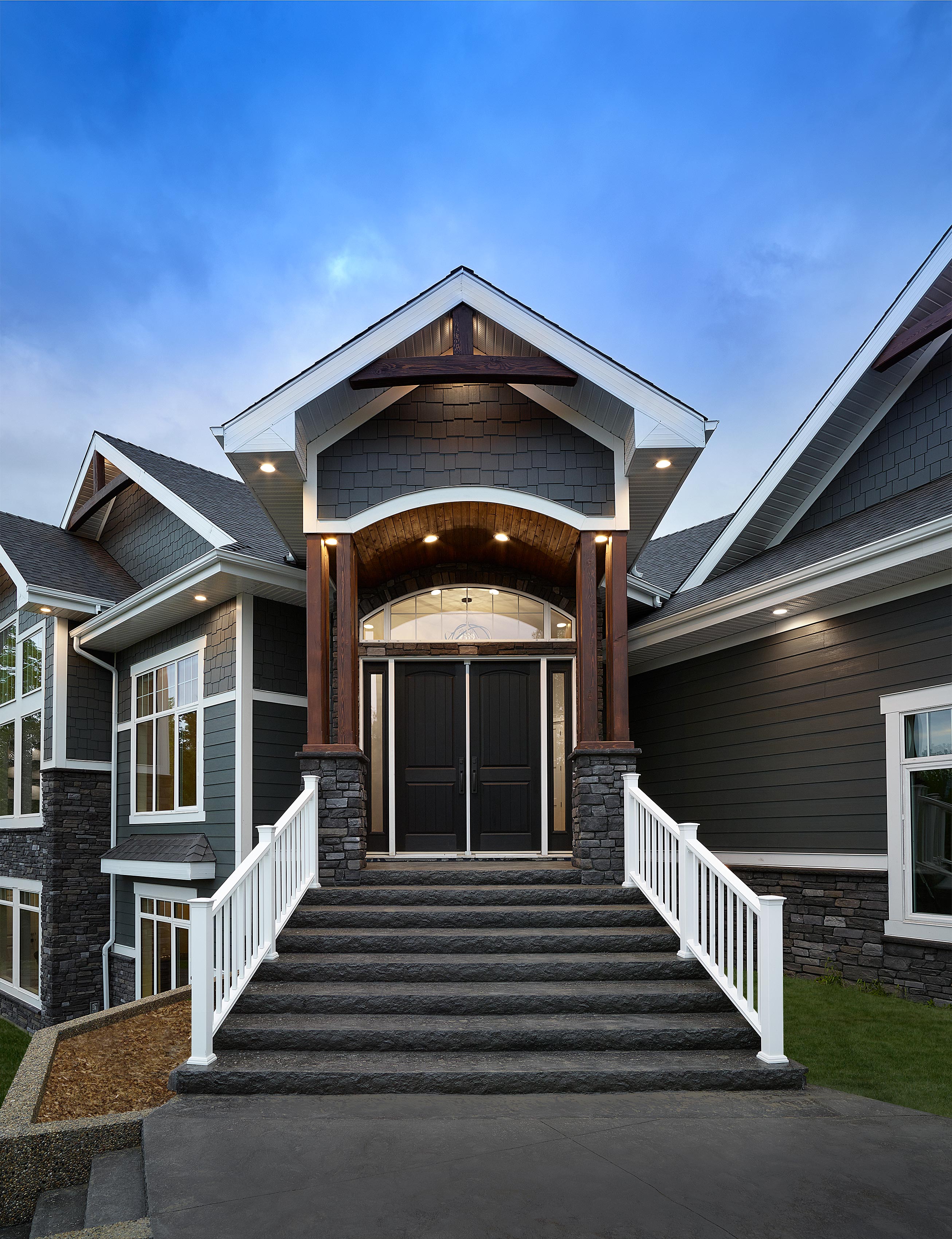
Maybe even a small bench to sit on while tying your shoes. This inviting space sets the mood for the warmth you’ll feel throughout the home.
Great Room
From here, you can ease into the Great Room.
This space is wide open and perfect for gatherings. Imagine a comfy couch where everyone relaxes to watch TV or play games.
The high ceiling makes the room feel larger than life. Maybe a big, friendly dog could have its special spot here too!
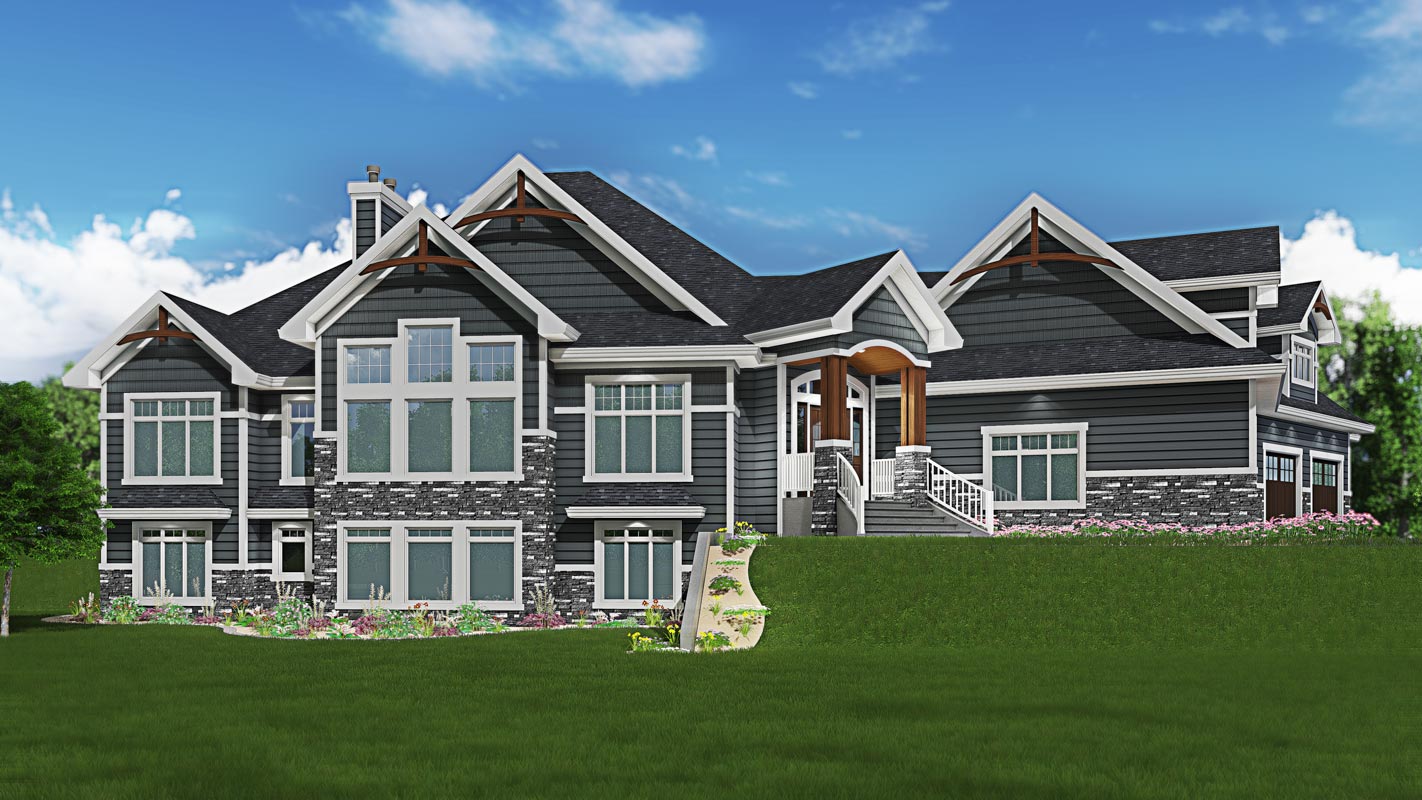
Den
Let’s move to the Den next—an awesome multipurpose area. You could have a quiet reading nook here or a small home office. It’s adaptable for your needs, and I think that’s a fantastic feature.
What would you use it for?

Kitchen and Dining Area
Walking past the Great Room, you’ll find the Kitchen and Dining Area. This open layout includes a wide kitchen that’s great for cooking with family. The oversized island is perfect for baking cookies or doing homework.
The Dining Area is right here too, making meal times super convenient.
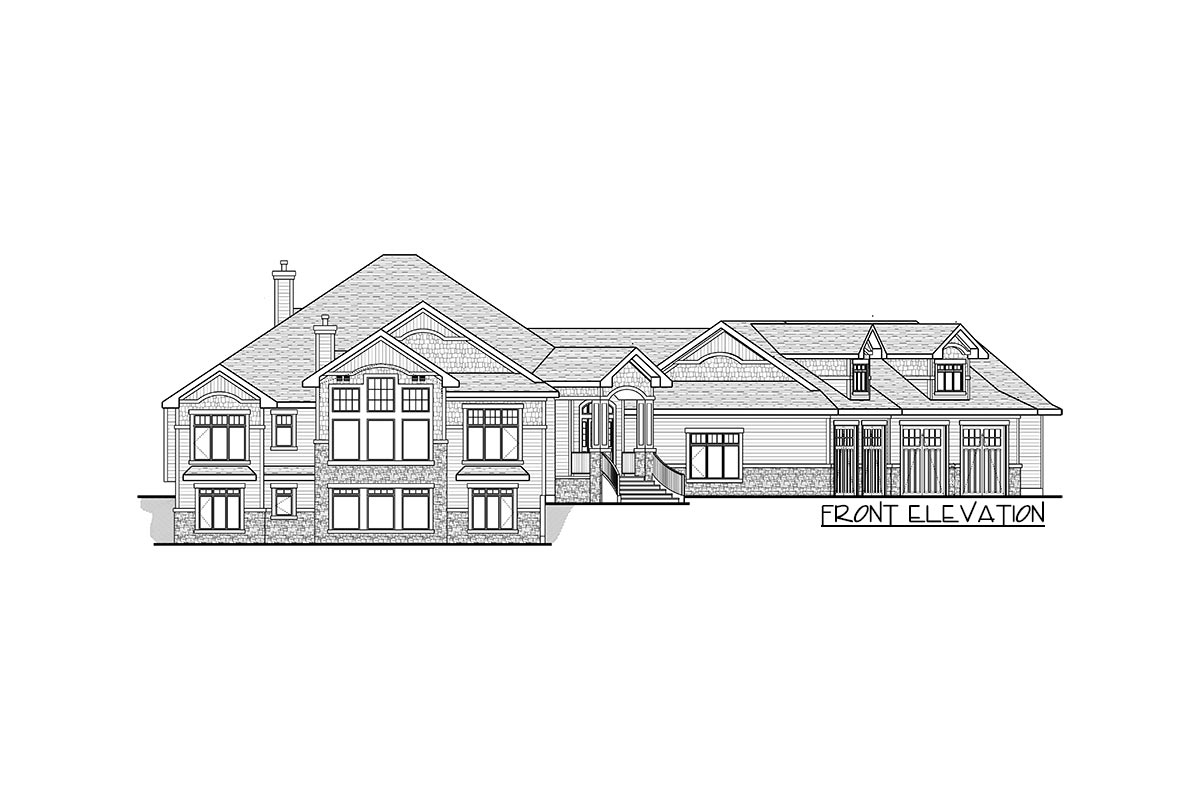
Pantry
Connected to the kitchen is a handy Pantry. Store snacks, canned goods, or even baking supplies.
I think it’s a great way to keep everything organized so the kitchen doesn’t feel cluttered.
Master Bedroom
Looking towards the Master Bedroom, this space is reserved for the homeowner.
It’s spacious and has its own ensuite bathroom with an oversized shower and freestanding tub. Imagine having not one, but two closets—one for each person.
I love how luxurious and private this setup feels!
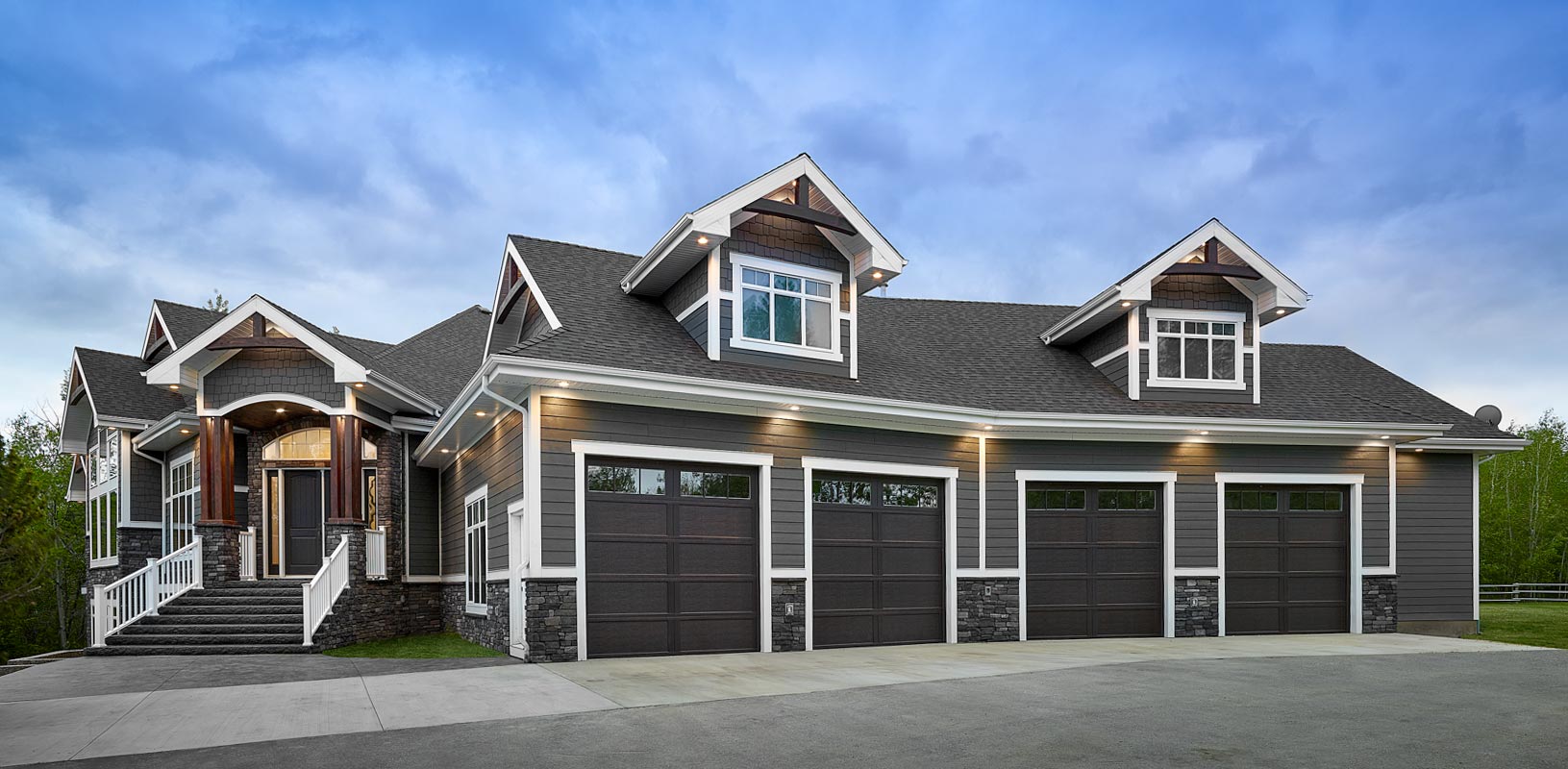
Laundry Room
Nearby is the Laundry Room, which is practical and close to the bedrooms. Convenience is key, right?
Think about how much easier laundry day is when you don’t have to carry the clothes too far!
Other Bedrooms
There are two more bedrooms on this level—Bedroom 2 and Bedroom 3. Each has its own walk-in closet, combining storage with comfort. Everyone gets their space, and I find that to be important in any home.
Covered Deck and Sun Deck
Head out to the Covered Deck and Sun Deck through the kitchen. It’s a fantastic space for enjoying fresh air. Maybe you’d have brunch here on a sunny day.
There’s also a 3-Season Room for when it’s a bit chilly—so cozy!
Garage and Man Cave
Now, for something exciting: the expansive Garage!
It has three main bays for cars and a special fourth bay that leads to a Man Cave. This could be a game room, a workshop, or a place to display your hobbies. What would you turn it into?
Basement: Games and Exercise Room
If you decide to finish the basement, you’ll discover many more spaces, like extra Games Areas and an Exercise Room. There’s a bar area too—perfect for movie or game nights! These spaces are enjoyable and can adapt to many entertainment needs.
Bedrooms in Basement
The basement also features two additional bedrooms, Bedroom 4 and Bedroom 5. Perfect for guests or family members who want their own space. Imagine having a grand sleepover with friends or family.
Rec Area and Sitting Area
Plenty of spaces like the Rec Area and Sitting Area in the basement for diverse activities. I can see arts and crafts happening here or a comfy place to watch movies. How would you use all this extra room?
Interested in a modified version of this plan? Click the link to below to get it and request modifications.
