Country House Plan with Angled Garage Under 2,200 Square Feet (Floor Plan)
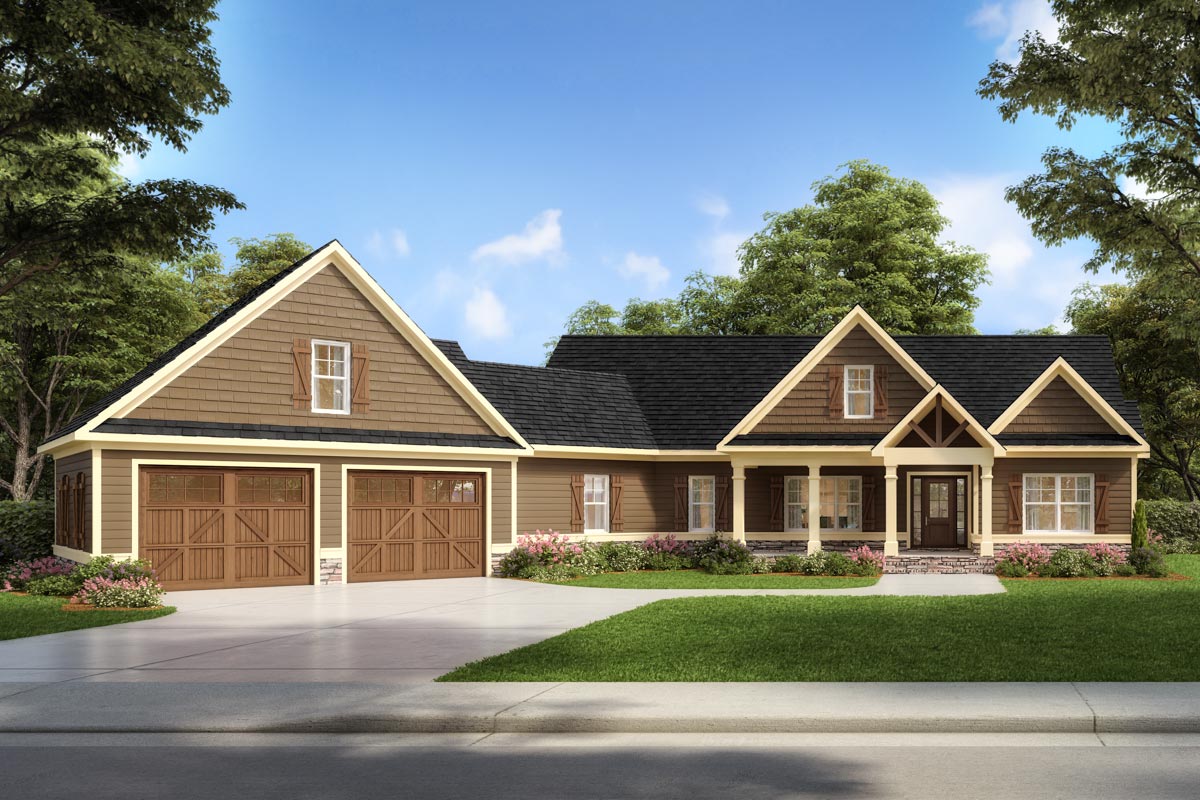
Stepping up to this home, you’re greeted by wide, welcoming porches and a classic Craftsman style that immediately feels comfortable.
With its ranch-inspired layout, the house stretches across the lot, offering plenty of room to spread out inside.
There’s a strong connection to the outdoors, thanks to deep covered terraces and big windows.
While the main living areas are on a single floor, you’ve also got an upper bonus room and a full lower level for extra space.
Let’s walk through each level, starting right at the front porch.
Specifications:
- 2,162 Heated S.F.
- 3 – 5 Beds
- 2.5 – 3.5 Baths
- 1 Stories
- 2 Cars
The Floor Plans:
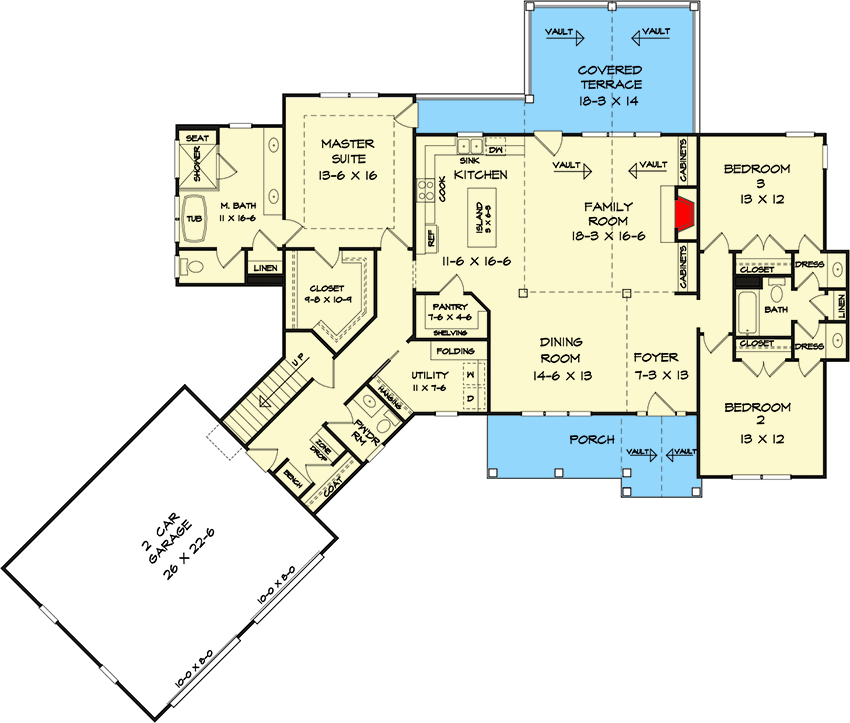
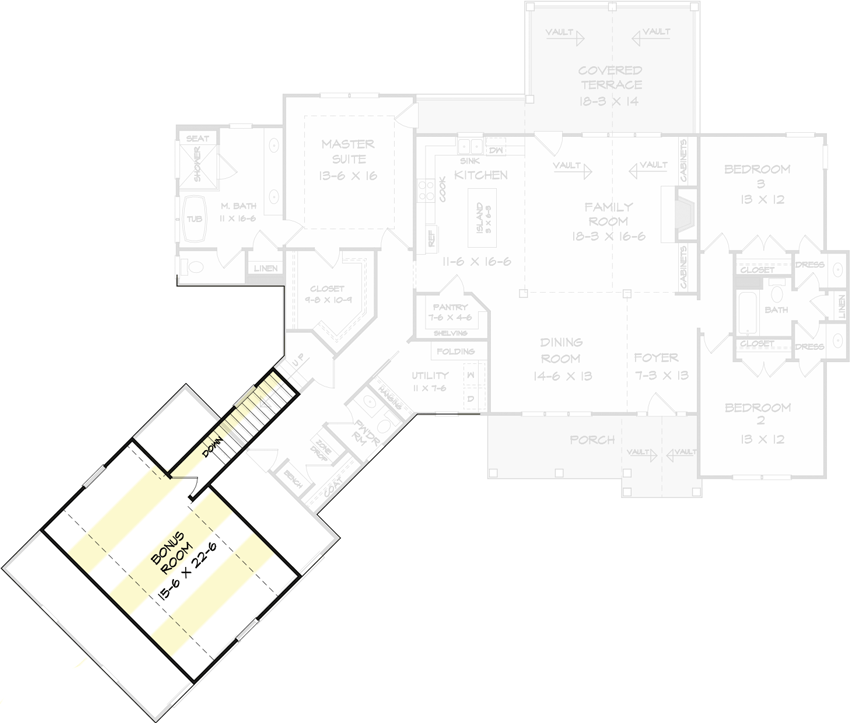


Porch
You approach the home onto a sturdy front porch trimmed with cream and stone. The space is wide enough for some Adirondack chairs, and with vaulted details overhead, it offers a perfect blend of shelter and openness.
This porch is the kind of place where you could sit with a neighbor or simply watch the world go by.
When you’re ready, step into the foyer.
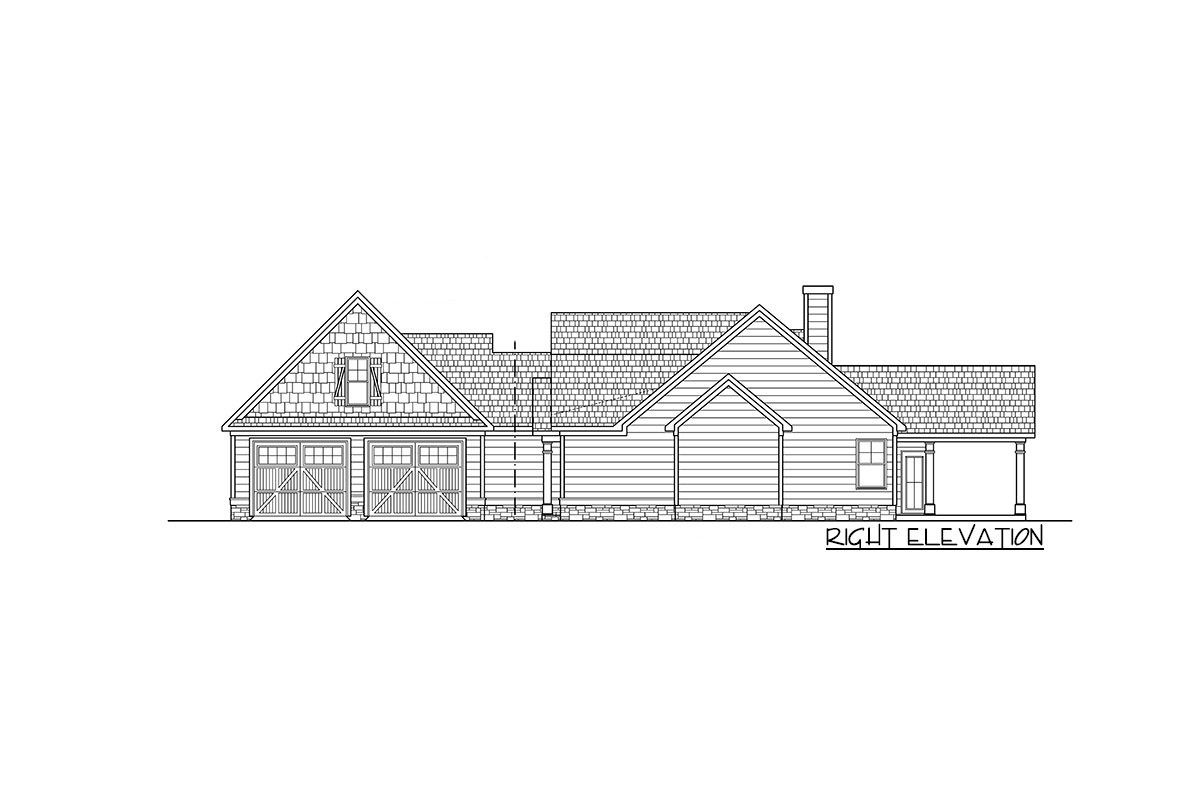
Foyer
Inside, the foyer is bright and inviting. Directly ahead, you can see glimpses of the dining room and family room, thanks to a mostly open-concept plan.
The space is well-proportioned, so you don’t feel crowded, and there’s a gentle transition from the outdoors to the main living area.
If you turn to the right, you’ll spot the private hall leading toward the secondary bedrooms.

Dining Room
Moving forward, the dining room sits just off the foyer. This area is open to the family room, giving you clear sightlines across the main spaces.
The size allows for a big table—enough for holiday dinners but still intimate for weeknights.
I appreciate the way the dining room is partly defined by its placement, so it feels connected but not in the middle of foot traffic.
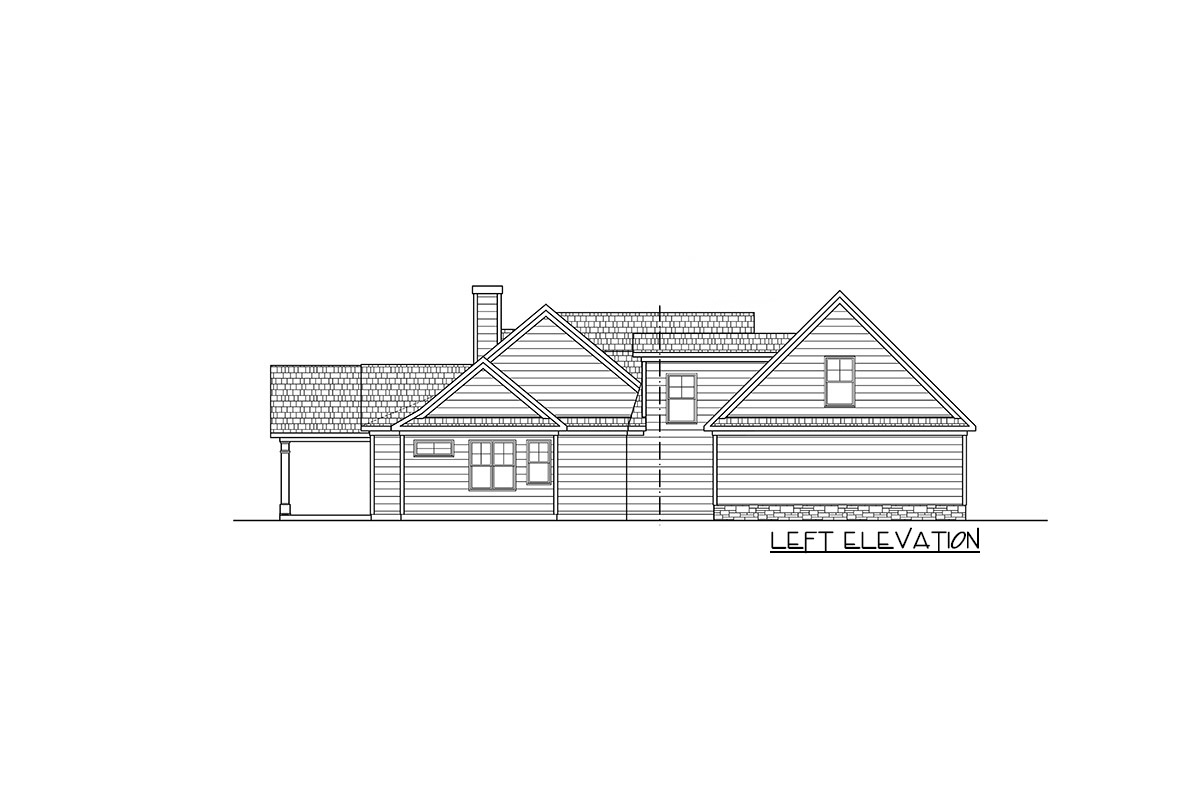
Family Room
Next is the family room, where vaulted ceilings create a sense of volume and height.
This room is the true center of daily life.
Light pours in through rear windows, and there’s a direct connection to the covered terrace outside.
Built-in cabinets on either side provide storage and a natural focal point for a fireplace or media wall.
You’ll notice how the whole area flows easily into the kitchen and dining spaces, which is perfect for gatherings.

Covered Terrace
Step out through the family room onto the covered terrace. The porch roof is high and supported by columns—plenty of space for a grill, outdoor furniture, maybe even a small dining table.
It’s easy to picture quiet evenings here or hosting friends when the weather’s nice.
The way the terrace is positioned gives you privacy from the street while keeping you connected to the backyard.

Kitchen
Back inside, the kitchen is just off the family room. There’s a generous island in the center, ideal for prepping meals or serving breakfast.
You’ve got everything you need here: a cooktop, wall oven, plenty of counter space, and a view toward both the family room and terrace.
I think the walk-in pantry is a highlight, conveniently located just around the corner for easy access but hidden from view.
There’s even a folding area nearby—great for anyone who likes to multitask while waiting for dinner.

Pantry
You’ll find the pantry is larger than you might expect. With shelving and enough space for bulk groceries, it’s perfect for anyone who likes to keep a well-stocked kitchen.
The pantry’s location between the kitchen and utility room makes it a true workhorse.

Utility Room
Just past the pantry, the utility room doubles as a laundry and mudroom. It’s got a folding counter, shelves, and direct access to the garage hallway.
There’s a coat closet nearby, so muddy boots and jackets have a home before anyone tracks dirt through the rest of the house.
I noticed the designer included a window for light, which really makes chores feel less like, well, chores.

Powder Room
Off the utility hall, you’ll find a small powder room for guests. It’s convenient for anyone coming in from the garage or main living spaces—no need to trek through the bedroom areas.

2-Car Garage
The garage is oversized, with extra depth for storage or a workbench. With its rustic doors and direct access to the house, you can unload groceries easily or tinker on projects without stepping outside in bad weather.

Stairs
Right by the garage entry, you’ll spot stairs leading both up and down. These are discreetly placed so they don’t interrupt the main floor’s flow, but they connect all three levels seamlessly.

Master Suite
Let’s circle back to the left side of the main floor, where the master suite is set apart for privacy.
The bedroom itself is spacious, with room for a king bed and a sitting area if you want one.
Double windows mean you’ll wake up with sunlight but still have privacy, thanks to the home’s positioning.
I like how the suite feels secluded without being isolated from the rest of the house.

Master Bath
In the master bath, you’ll find a soaking tub, separate shower with a built-in seat, dual vanities, and a private toilet closet.
There’s a linen closet for towels right where you need it.
The layout strikes a good balance between luxury and practicality—no wasted space, just thoughtful design.

Master Closet
Right off the bathroom, the master closet is big and thoughtfully shaped. It wraps around for maximum hanging space and can easily hold both everyday clothes and seasonal items.
You don’t need to walk through the bedroom to get to the bath or closet, which I think is a nice touch.

Bedroom 2
On the opposite side of the house, you’ll find Bedroom 2. It’s set at the front of the home, with its own closet and a window looking out to the porch.
This would work well for kids, guests, or even as a home office. The positioning gives a sense of independence from the master suite.

Bedroom 3
Bedroom 3 sits toward the rear, just off the family room. Like Bedroom 2, it has a full closet and easy access to the shared bath.
With windows looking out to the backyard, it’s bright throughout the day. I can see this space appealing to a teenager or being a cozy guest room.

Shared Bath
Between Bedrooms 2 and 3, the shared bathroom features double sinks, a linen closet, and a private area for the toilet and tub.
This setup helps during busy mornings, since two people can get ready at once.

Stairs to Bonus Room
Let’s head upstairs now. The stairway is just off the hallway near the garage entry, so you don’t have to cross the main living areas to access it.

Bonus Room (Upper Level)
At the top of the stairs, you arrive in a spacious bonus room. With 15 feet by over 22 feet, there’s plenty of flexibility—think game room, home theater, or a big home office.
Windows bring in natural light, and the shape of the room means you can easily break it into zones if you want.
I think it’s especially useful for families who need a play space out of sight from the main floor or for anyone running a small business from home.

Stairs to Lower Level
Now, let’s head down to the lower floor, where the home’s versatility really shines.

Lower Gathering Room
At the base of the stairs, you step into the lower gathering room. This space is large—27 feet long—so it’s perfect for hosting larger groups, setting up a media center, or letting kids spread out.
Patio doors lead outside, connecting this level to the backyard. If you’re a fan of movie nights or need a second living area, this room has you covered.

Recreation Area
Beside the gathering room, there’s a defined recreation space. Whether you want a pool table, a ping pong setup, or just extra seating, there’s room to spare.
This whole level feels like a private retreat or guest suite, depending on your needs.

Kitchen (Lower Level)
The lower-level kitchen is compact but fully equipped, with a range, sink, refrigerator, and pantry.
It’s easy to imagine using this for snack prep during game days or for multi-generational living, where independent meals are sometimes appreciated.

Pantry (Lower Level)
Adjacent to the kitchen, a full pantry offers storage for both food and party supplies—no need to keep running upstairs when you’re entertaining or hosting overnight guests.

Optional Bedroom 4
Off the gathering room, there’s an optional bedroom that works well for guests or teens.
It’s got a big closet and easy access to the main lower-level bath.

Optional Bedroom 5
The fifth bedroom, a bit larger, sits toward the back of the lower level. I noticed the designer included a dress closet and easy bath access, making this space ideal for long-term guests, multigenerational families, or even a quiet office.

Lower Level Bath and Linen
A shared bath and linen closet serve both bedrooms, so everyone has privacy and storage without crowding the upstairs facilities.

Unfinished Storage
On the lower level, you’ll also find a large unfinished storage area. If you have holiday décor, camping gear, or just need a workshop space, it’s out of the way but easy to access.

Mechanical Room
The mechanical room is right next to storage, keeping systems tucked away but accessible for maintenance.
With spaces for everything—work, play, entertaining, and everyday living—this home’s layout offers flexibility that grows with you.
Whether you’re greeting neighbors from the front porch, relaxing in the covered terrace, or hosting family in the bonus and lower-level rooms, you’ll notice thoughtful details in every corner.
It’s a design that feels both classic and modern, ready for whatever life brings next.

Interested in a modified version of this plan? Click the link to below to get it from the architects and request modifications.
