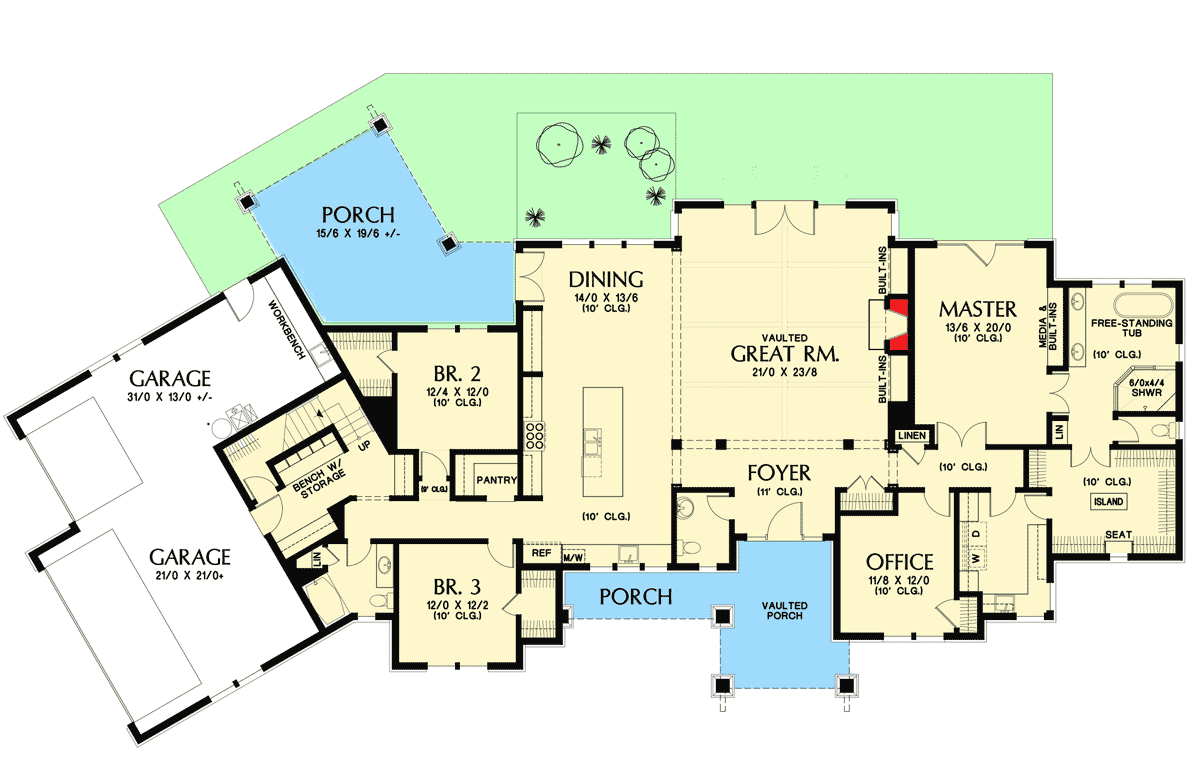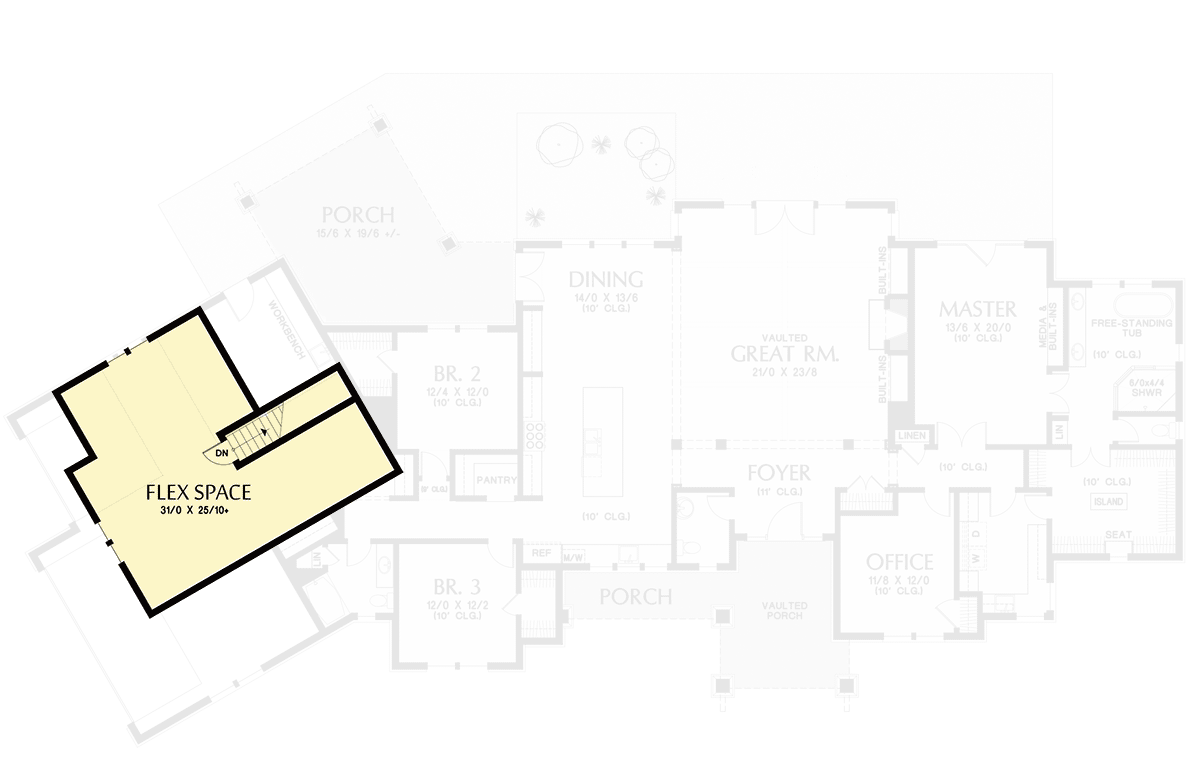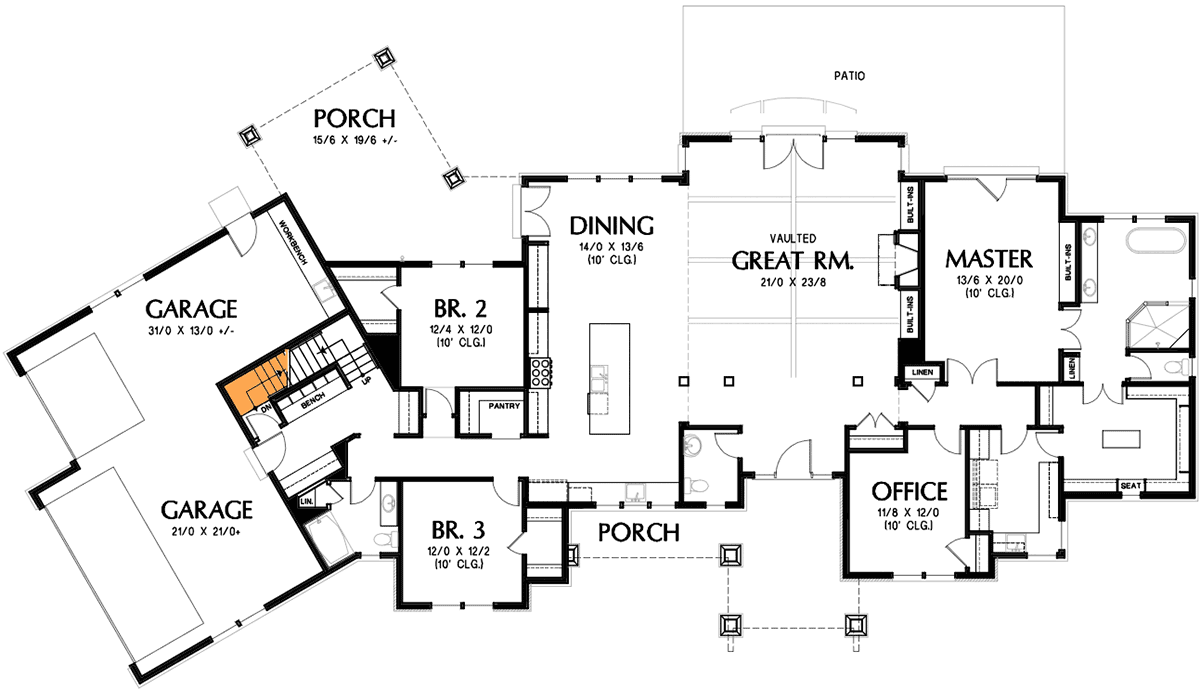Craftsman House Plan with Flex Bonus Space (Floor Plan)

There’s something inviting about a home that feels warm and comfortable before you ever walk through the door.
With its wide covered porch, timber beams, and a blend of earthy stone and siding, this rustic retreat sets the tone for quality living at every turn.
Specifications:
- 3,156 Heated S.F.
- 3 Beds
- 2.5 Baths
- 1 Stories
- 3 Cars
The Floor Plans:



Vaulted Porch
At the front, the vaulted porch stretches out as a real extension of the house.
The deep overhang isn’t just for looks. It gives you a place to stay dry during rainy days or relax in the shade when the sun is out.
I always appreciate a porch with space for a bench or two; it makes coming and going with groceries or gear a lot easier.
When you step up, the sturdy columns and stonework create just the right mix of rustic and refined.

Foyer
When you come through the front door, you arrive in the foyer. This space feels just right—it’s open enough to feel inviting but still provides privacy.
Eleven-foot ceilings add a sense of spaciousness. The layout offers easy access to the great room straight ahead, the office to one side, and a hallway leading to the bedroom wing.
I like that the closet is right where you need it—grab your jacket, kick off muddy boots, and you’re ready to go.

Office
Right off the foyer, the office offers a quiet spot for work or reading. With its own door and a large front window, this room feels separate enough for concentration but still close to the main activity.
At almost twelve feet wide, you can easily fit a desk, bookshelves, or a cozy chair for relaxing.
I think having the office at the front is smart, since it keeps household traffic from disturbing your focus.

Laundry
The laundry room sits between the foyer and master suite. It’s in a great spot—easy to reach without being tucked away.
There’s room for a side-by-side washer and dryer and extra space for folding or sorting.
Having the laundry close to both the master bedroom and office means you can multitask without trekking across the house.

Master Suite
Entering the master suite at the far end of the home, you get both privacy and relaxing views.
The bedroom is spacious enough for a king bed and a seating area. Built-in shelves provide extra storage for books, electronics, or decor.
What stands out to me is how the suite connects to its own hallway, buffered by closets.
This gives you a real sense of retreat.

Master Bathroom
Connected directly to the master bedroom, the master bathroom is set up for comfort. There’s a freestanding soaking tub for long, relaxing baths, a large shower with a built-in seat, and a generous double vanity with plenty of counter space.
The separate toilet area and ample storage make this space feel like your own personal spa.

Master Closet
From the bathroom, you move right into a walk-in closet. This makes morning routines so much easier—no need to double back.
With shelving, rods, and even potential space for a center island if you love accessories, everything fits with ease.
I really think the direct connection from bedroom to bath to closet is one of those details that makes daily life smoother.

Great Room
Heading toward the main gathering area, you find the vaulted great room. With impressive ceilings and windows that frame backyard views, it’s the place everyone seems to gravitate to.
The fireplace is flanked by built-in shelving—perfect for displaying photos or keeping games handy. The open flow into the dining area makes this space ideal for movie nights or big family dinners.
Personally, I love how the vaulted ceiling makes everyday moments feel a little more special.

Dining
The dining area connects directly to both the great room and kitchen. There’s plenty of room for a large table, making it comfortable for everything from holiday meals to casual brunches.
Sliding doors open up to the covered porch, so you can bring meals outside or keep an eye on kids playing while you finish up dinner.

Kitchen
The kitchen sits right between the dining area and great room, truly becoming the hub of activity.
A large center island is the star of the show—great for meal prep, serving, or gathering with friends over coffee.
Storage is thoughtfully planned, with a walk-in pantry nearby and space for all your gadgets.
There’s room for a big refrigerator and double ovens if you like baking. I love how the layout keeps everyone connected, even when mornings get busy.

Pantry
Tucked behind the dining area and next to the kitchen, the walk-in pantry is perfect for bulk groceries and kitchen overflow.
No more searching for snacks or tripping over bags—everything has its place. If you enjoy keeping things organized, this area will make you happy.

Bedroom 2
Now let’s look at the secondary bedrooms. Bedroom 2 sits just off the dining and kitchen area.
With its own closet and close access to a full bath, it’s a good fit for kids, guests, or even a hobby room.
The windows bring in plenty of natural light, and ten-foot ceilings keep the space feeling open and bright.

Full Bath (Bedroom Wing)
Between Bedrooms 2 and 3, there’s a full bath. It serves both bedrooms and the main living areas, making life easier for guests and family.
You’ll find a tub-shower combo, a roomy vanity, and a handy linen closet in the hallway.

Bedroom 3
Bedroom 3 is located at the front corner of the home. It’s similar in size to Bedroom 2, offering windows on two sides and a generous reach-in closet.
I think these rooms are great for siblings who want to be close but still need their own space.

Rear Porch
Out back, the covered porch is perfect for relaxing. Supported by thick wood columns and framed with stonework, there’s more than enough room for a dining table, outdoor seating, or a grill.
With easy access from both the dining area and great room, moving gatherings outside is a breeze.

Garage
Now for the garage. This isn’t just a spot for cars.
With two separate doors, you get a double bay for everyday vehicles and a third space that’s ideal for a workshop, storage, or even a classic car.
There’s a dedicated workbench area that keeps tools and projects organized, so your living spaces stay clutter-free.
I also noticed the transition from garage to home is really practical, with a bench and storage for shoes, coats, and backpacks.

Mudroom (Bench with Storage)
Just inside from the garage, you’ll find a mudroom with a bench and built-in storage.
This is a must-have for Northwest or mountain living. Sit down, drop muddy boots, stash your bags, and keep the rest of the house clean.
There’s even a coat closet close by for all your seasonal gear.

Staircase (to Upper and Lower Levels)
Near the mudroom, the main staircase connects you to both the upper flex space and the basement.
Its location makes moving between floors easy, without interrupting the main living areas. If you have kids, pets, or hobbies that need some separation, this setup keeps foot traffic flowing smoothly.

Flex Space (Upper Level)
Upstairs, you’ll find a surprisingly spacious flex space. At over 30 feet wide, it’s large enough for a game room, home gym, media center, or even a teen hangout.
Lots of natural light keeps things bright, and the open layout gives you flexibility as your needs change.
I think this space is a great bonus that adapts with you.

Unfinished Basement
Downstairs, the basement is currently unfinished, but there’s loads of potential here. With wide-open square footage, it can handle a workshop, storage, home theater, or extra bedrooms.
The direct access to the backyard makes it easy to imagine a walkout rec room or guest suite.
Even as unfinished space, it adds serious value and flexibility.

Workbench
Just off the garage, the dedicated workbench area is perfect for tinkering, repairs, or creative projects with the kids. I love that it stays separate from the car parking, so you don’t have to move tools just to use the garage.

Linen Closets
Throughout the main level, you’ll spot a couple of linen closets—one in the master wing and another near the secondary bedrooms.
These small details make a big difference for everyday living. There’s always a place for sheets, towels, and extra blankets.

Utility
A utility closet is tucked off the master bath. This is a good spot for cleaning supplies or a small water heater.
I think keeping it out of the main living spaces just makes things run more smoothly.
With every level and room covered, this home blends function with mountain-inspired comfort. The thoughtful flow, flexible spaces, and signature rustic details mean you can settle in right away or imagine how the home could adapt as your needs change over the years.

Interested in a modified version of this plan? Click the link to below to get it from the architects and request modifications.
