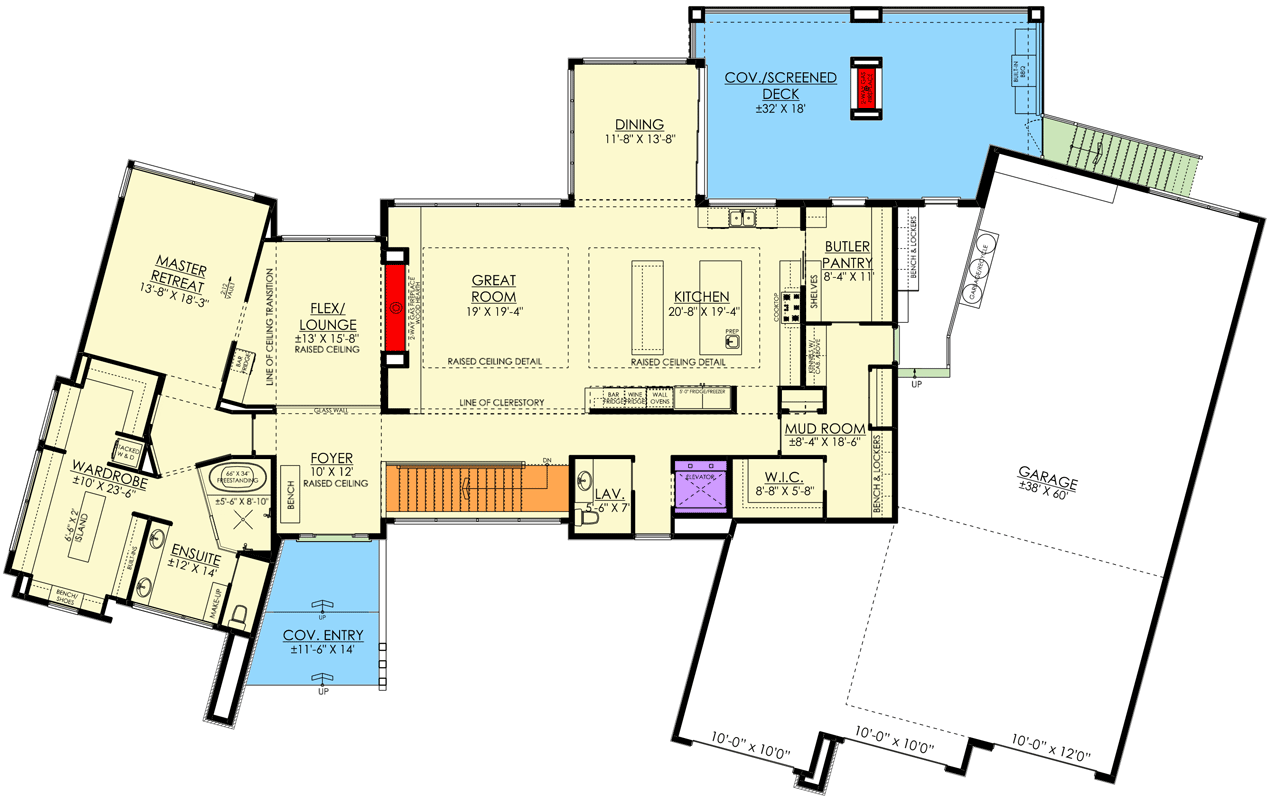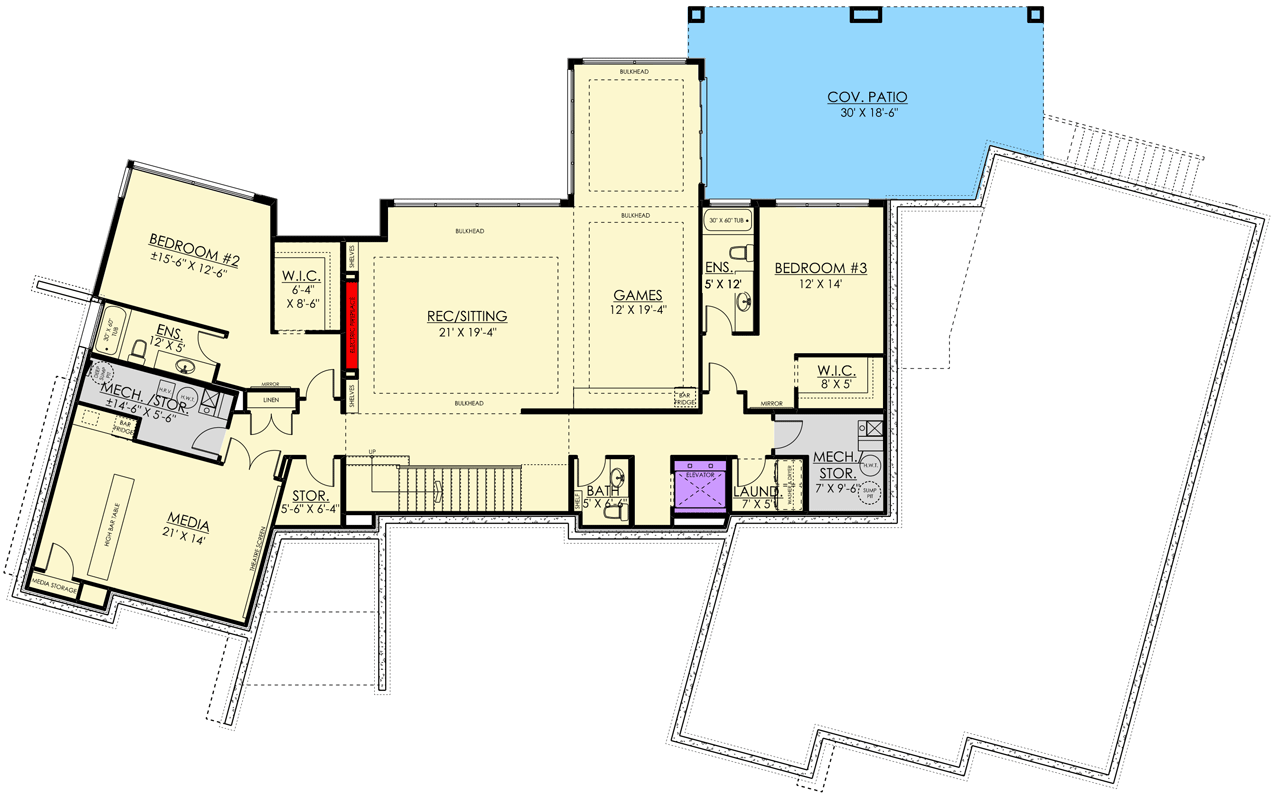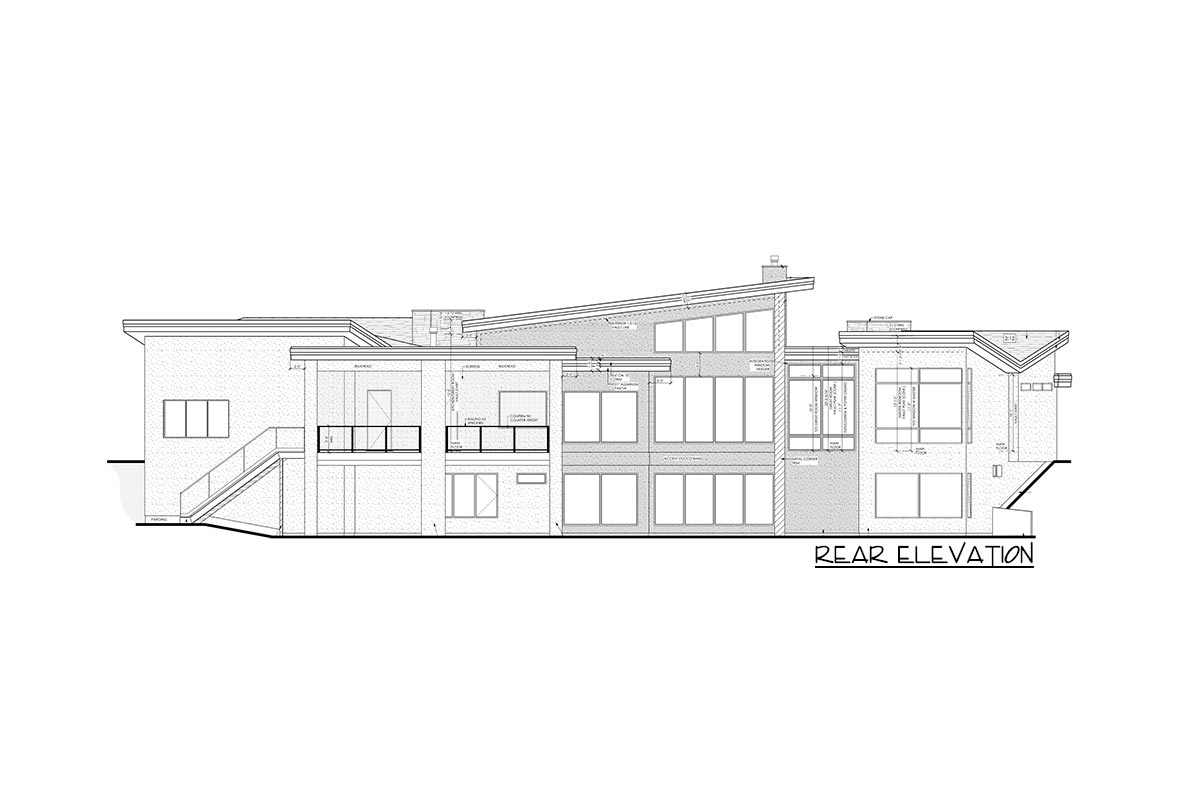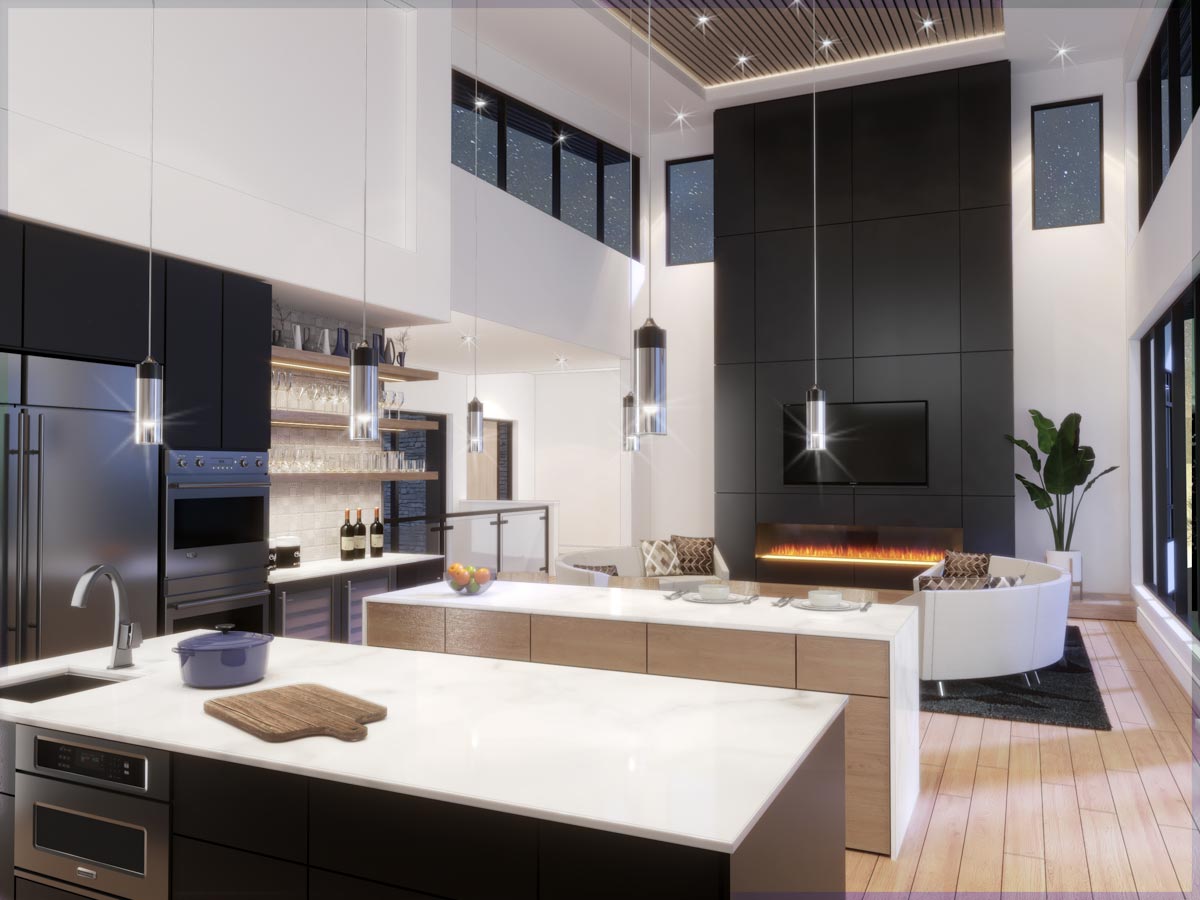
The moment you see this home’s façade, you know you’re in for something special. The dramatic canopy, clean lines, and rich blend of stone, wood, and metal immediately create a sense of modern luxury.
When you enter, a layout for seamless living welcomes you, with open, sun-filled spaces and private retreats on both levels.
This home gives you room to breathe, relax, and connect, making it just as comfortable for lively gatherings as it is for quiet evenings.
Specifications:
- 5,263 Heated S.F.
- 3 Beds
- 3.5 Baths
- 1 Stories
- 3 Cars
The Floor Plans:


Covered Entry
Sheltered by that striking cantilevered canopy, the covered entry offers a stylish welcome. I think it sets the perfect tone for what’s inside.
There’s room to pause beneath the overhang before heading through the front door, protected from rain or sun.
The modern touches outside continue with clean detailing, giving you an early sense of the scale you’ll find inside.

Foyer
As you come through the entry, you’re greeted by a foyer with a raised ceiling.
Natural light pours in, bouncing off the bright surfaces. A built-in bench gives you a handy spot to drop bags or slip off shoes.
From here, you get a clear view into the main floor, with open sightlines that show just how airy and connected this house feels.

Flex/Lounge
Immediately to your left, the flex/lounge space adapts to your lifestyle. With its raised ceiling and proximity to the entry, you might use it as a reading nook, cozy conversation area, or even a music room.
That flexibility is one of my favorite things here; the designer clearly wanted this space to work for many different moods and occasions.

Great Room
Moving forward, the great room stands out as a showstopper thanks to double-height ceilings and a dramatic modern fireplace.

The black accent wall draws your eye, while floor-to-ceiling windows let daylight flood the space.
Picture hosting movie nights here, everyone gathered around the fire. The room feels open but not overwhelming, helped by smart furniture placement and the easy flow into the kitchen and dining areas.
Kitchen
Just off the great room, the kitchen shines with a long central island and sleek, modern lines.
I think this setup works beautifully for anyone who loves to cook or entertain. There’s plenty of workspace and storage, and the island encourages guests to linger and chat while meals come together.
The open concept means you stay connected to the dining area and great room.

Dining
The dining space sits between the kitchen and the covered screen deck. It feels intimate but open, making it ideal for family meals or formal dinners.
Large windows on both sides let you take in views of the outdoors. I like how this room isn’t closed off, but still feels defined and welcoming.

Covered/Screened Deck
From the dining area, step out onto the covered screened deck. At 32 by 18 feet, this is prime Northwest indoor-outdoor living.
There’s space for generous seating and even an outdoor kitchen setup if you want. The deck gives you shelter from the elements, so you can enjoy fresh air all year round.
Exterior stairs connect it to the backyard, making barbecues or relaxing outside simple and convenient.

Butler Pantry
Just off the kitchen, the butler pantry is a dream for anyone who loves order.
With ample shelving and work surfaces, it’s great for food prep, staging meals, or storing small appliances out of sight.
I appreciate how this extra prep space helps keep the main kitchen clear and organized—especially when you’re entertaining.

Mud Room
A few steps from the butler pantry brings you into the mud room. This area balances function and style, with space for boots, coats, and backpacks, plus a bench for quick changes.
Being close to both the garage and the walk-in closet makes this spot even more practical—everything stays organized and right where you need it.

Walk-In Closet (Main Level)
Next to the mud room, the main floor walk-in closet is surprisingly spacious. If you’ve got kids coming in from sports or dogs fresh from outside, it keeps messes contained.
It’s a huge help for busy families looking to stay organized.

Lavatory
A conveniently located lavatory sits just off the foyer. It’s easy for guests to access, and its placement helps keep the main living areas private.

Garage
The garage is impressive at 38 by 60 feet. There’s room for multiple vehicles, storage, and even a workshop.
A side door lets you exit directly outside, so you’re not tracking in dirt or tools through the house.

Master Retreat
To the left wing of the home, you’ll find the master retreat. The angled layout offers extra privacy from the rest of the home.
The bedroom feels spacious and bright, thanks to large windows. Nearby, a private sitting area provides a perfect spot for morning coffee or late-night reading.
I like how this space feels private but never cut off.

Wardrobe
Before the ensuite, you’ll pass through a wardrobe room that feels more like a boutique than a closet.
With built-ins and plenty of hanging space, keeping your clothes organized is simple. If you love fashion or just need space to spread out, this is a real treat.

Ensuite
The master ensuite feels like a true sanctuary. Double vanities, a large walk-in shower, and a soaking tub let you start or end your day in total comfort.
There’s a private water closet as well, so everything stays streamlined and peaceful.

Elevator
Near the stairwell, there’s an elevator providing access to the lower level. This makes the home accessible for all ages and abilities.
It’s also great for moving heavy items between floors, which I think is a big plus.
Now let’s check out the lower level, where the home’s versatility really comes through.

Staircase and Lower Landing
Downstairs, you arrive in a hallway that connects all the lower level zones. I like how this open transition doesn’t feel boxed in or narrow.
It’s easy to imagine kids hurrying down for movie night or guests heading to the patio.

Rec/Sitting Room
At the center of this level, the rec/sitting room offers a relaxed spot to gather.
You might set up game tables, a second TV lounge, or a space for after-dinner conversation.
The open layout lets you look right into the adjacent games area, keeping the space lively.

Games Room
Next to the rec room, the games area is ready for billiards, foosball, or your favorite pastime.
There’s plenty of room to move around, and the connection to the rest of the floor keeps things fun and social.
I think this combination of rec and games zones is perfect for families or hosting friends.

Bedroom #2
Turn left and you’ll find Bedroom #2, located in its own wing for extra privacy.
This roomy bedroom features large windows, a walk-in closet, and its own ensuite. It’s a great setup for guests or older children who want some independence.

Ensuite (Bedroom 2)
The ensuite bath for Bedroom #2 is bright and functional, with everything your guests might need to feel comfortable and at home.

Mechanical/Storage (Near Bedroom 2)
Close by, a mechanical and storage room keeps the house running smoothly. It stays out of the way but is easy to access when maintenance is needed.

Media Room
Down the hall, the media room is designed for a home theater setup. There’s room for a projector screen and plenty of seating.
Built-in storage helps keep things tidy, so you can focus on the show.

Storage Room
Just outside the media room, a storage room gives you space for off-season décor, extra games, or anything you want to keep handy but out of sight.

Bath (Lower Level)
Back toward the central hall, you’ll find a full bath. This makes it easy for guests to freshen up or for quick clean-ups between activities, so the lower level works well on its own.

Bedroom #3
At the opposite end, Bedroom #3 offers another spacious, private retreat. Like Bedroom #2, it includes a walk-in closet and its own ensuite, so everyone has comfort and privacy.

Ensuite (Bedroom 3)
The ensuite for Bedroom #3 makes things easy for whoever claims this space. I really like that both secondary bedrooms on this floor have private bathrooms—it helps mornings run smoothly.

Walk-In Closets (Bedrooms 2 & 3)
Each lower level bedroom comes with a walk-in closet. There’s plenty of room for clothes, bedding, and anything else you need to keep organized.
Details like these make daily life feel simpler.

Laundry
The laundry room on this level means you don’t have to carry baskets up and down stairs. There’s space for sorting, folding, and even ironing, making laundry day a lot less stressful.

Mechanical/Storage (Near Bedroom 3)
A second mechanical and storage room sits near Bedroom #3. It keeps essential systems close by and adds more storage flexibility.

Covered Patio
Outside the rec room, you’ll find a covered patio. This space mirrors the upper deck, giving you a sheltered spot to enjoy fresh air, grill out, or watch kids play in the yard.
The patio makes it easy to connect the indoors with the outdoors, turning the lower level into a true extension of your living space.
This home’s layout blends modern style with practical function, offering areas to gather, places to retreat, and plenty of thoughtful features throughout.
I think the design really shines, whether you’re upstairs enjoying open views or downstairs hosting a crowd.
Every detail shows careful consideration for both comfort and style.

Interested in a modified version of this plan? Click the link to below to get it from the architects and request modifications.
