Luxury Tuscan Home Plan with Deluxe Master Suite (Floor Plan)
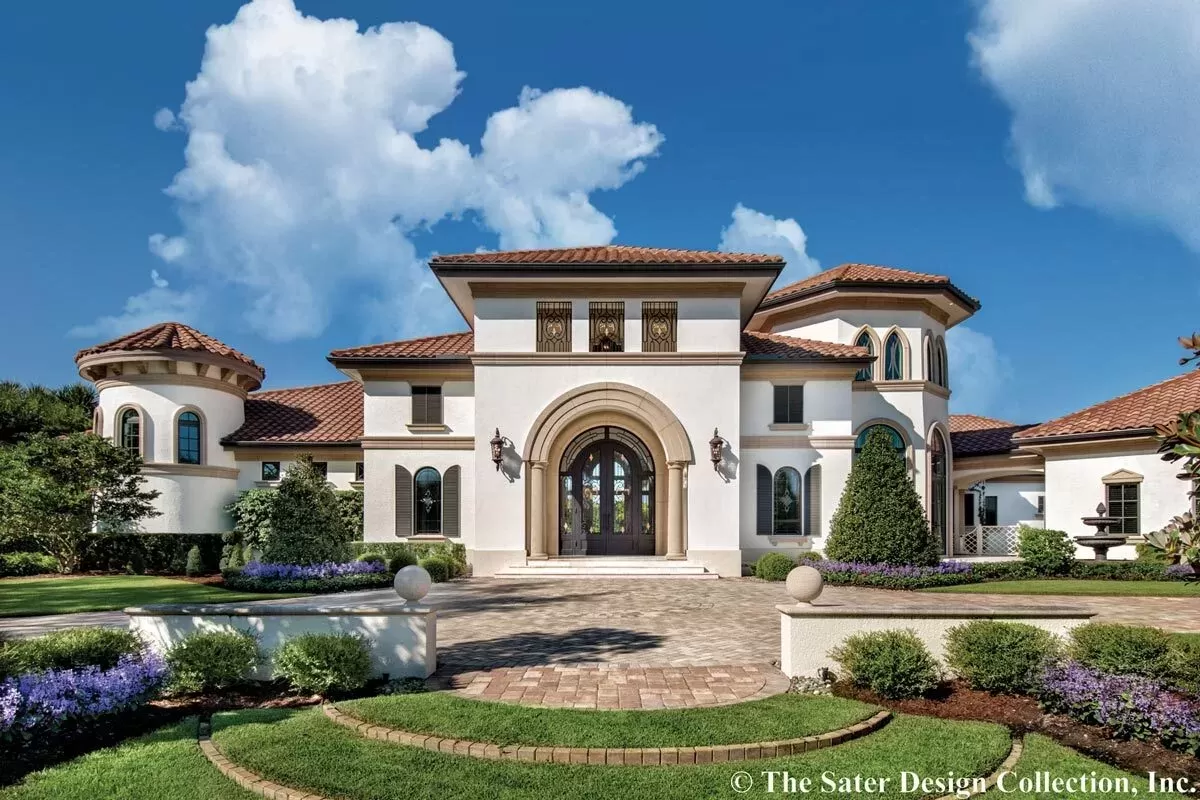
This beautiful luxury Tuscan home has an allure that is hard to resist. The European styling, the elegant turret roof accents, and the inviting arched windows and entryways all contribute to its stunning curb appeal.
Picture living in a place where comfort meets sophistication at every corner.
Let’s take a closer look at the unique layout that could inspire your dream home.
Specifications:
- 6,299 Heated S.F.
- 4 Beds
- 4.5 Baths
- 1 Stories
- 3 Cars
The Floor Plans:
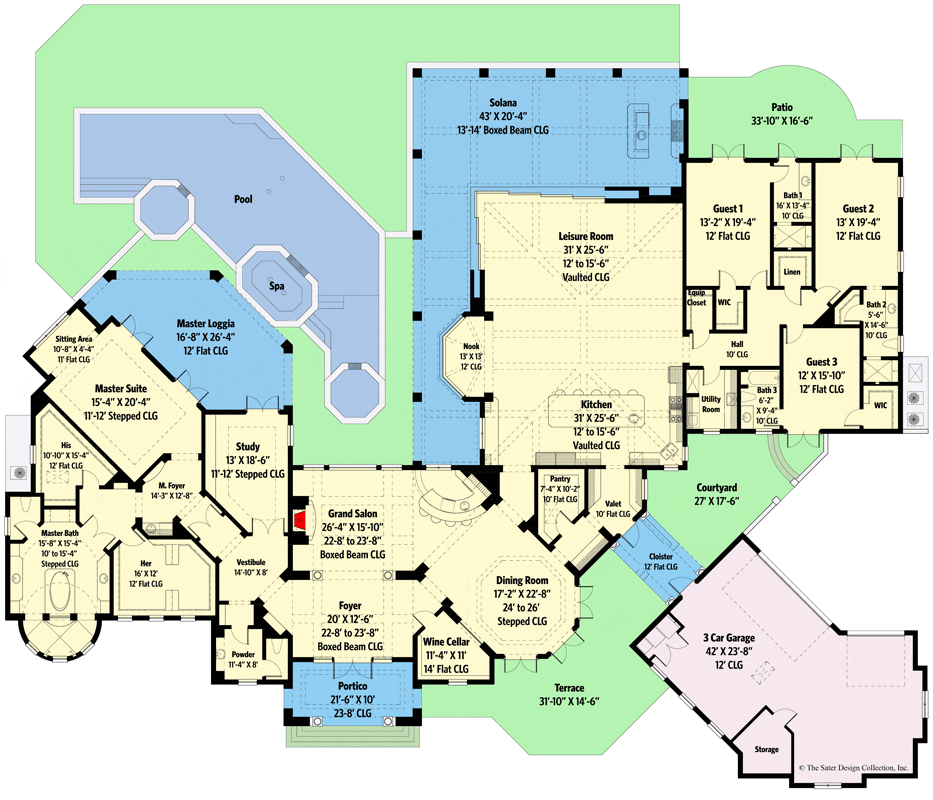
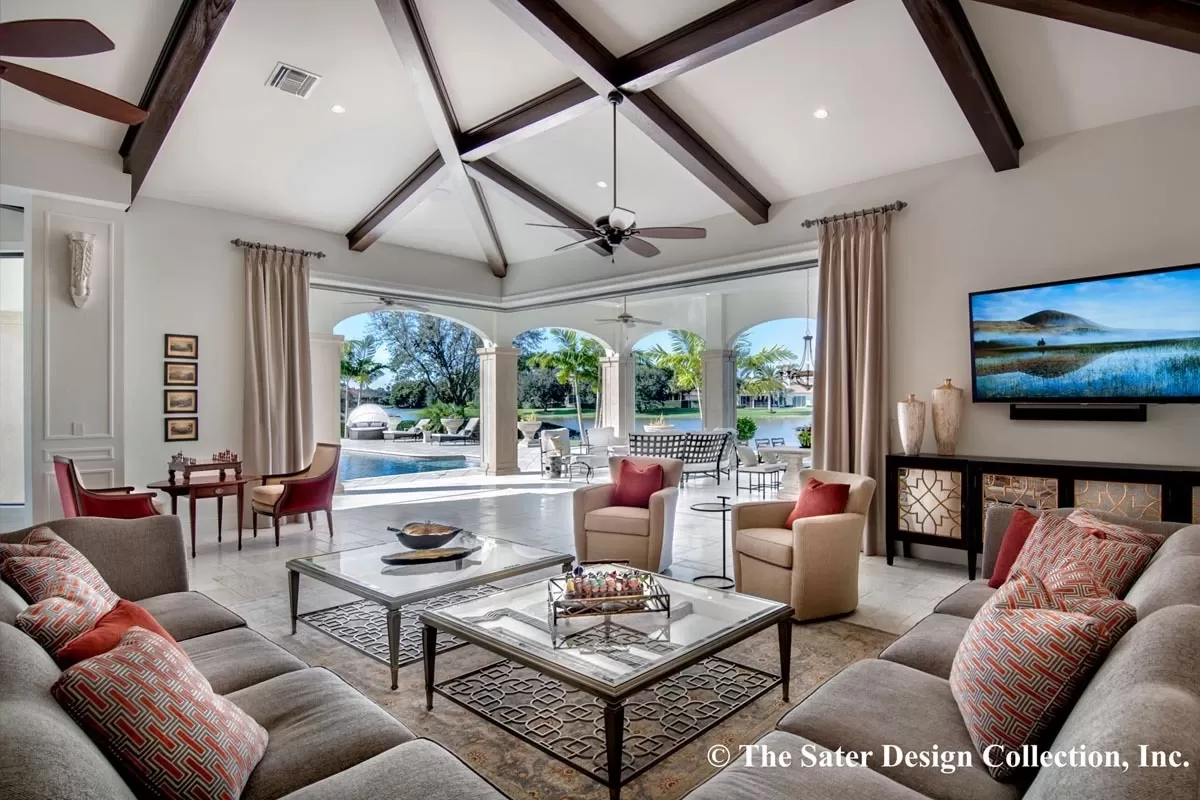
Foyer
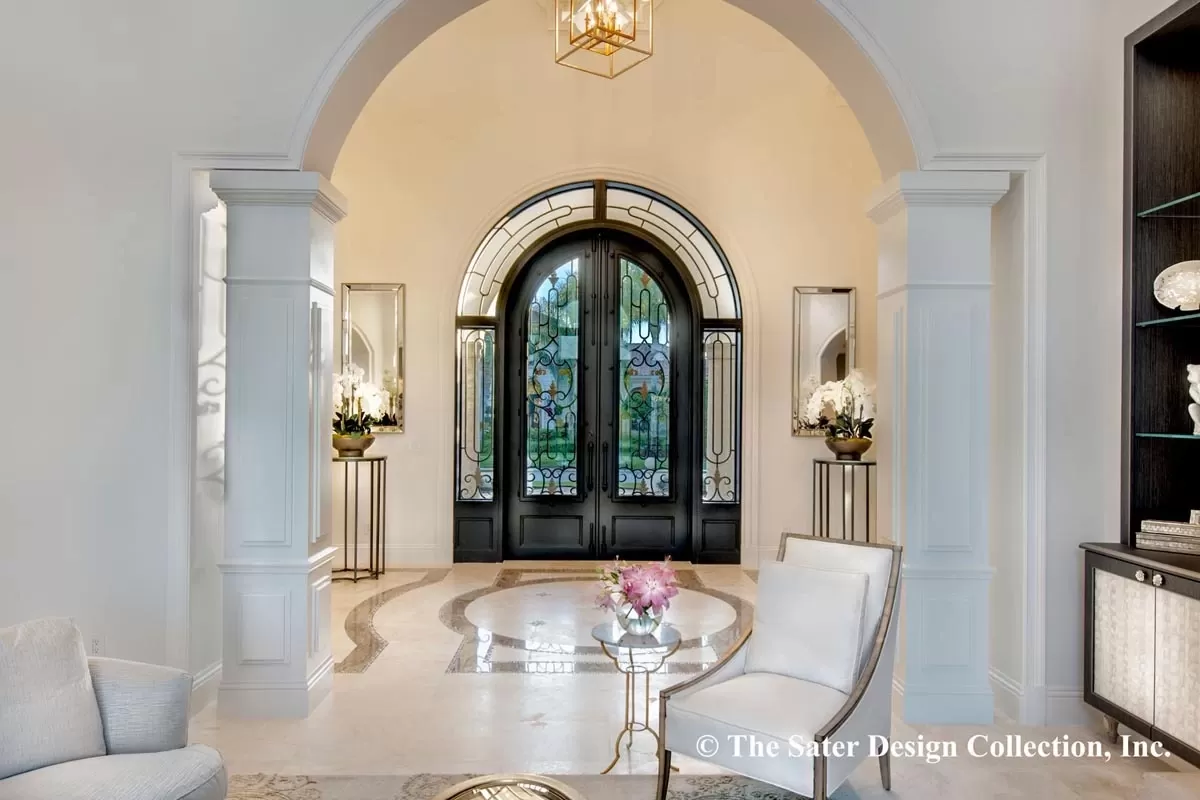
As you enter the house, you’re welcomed by a grand Foyer with boxed beam ceilings that echo the home’s stylish elegance.
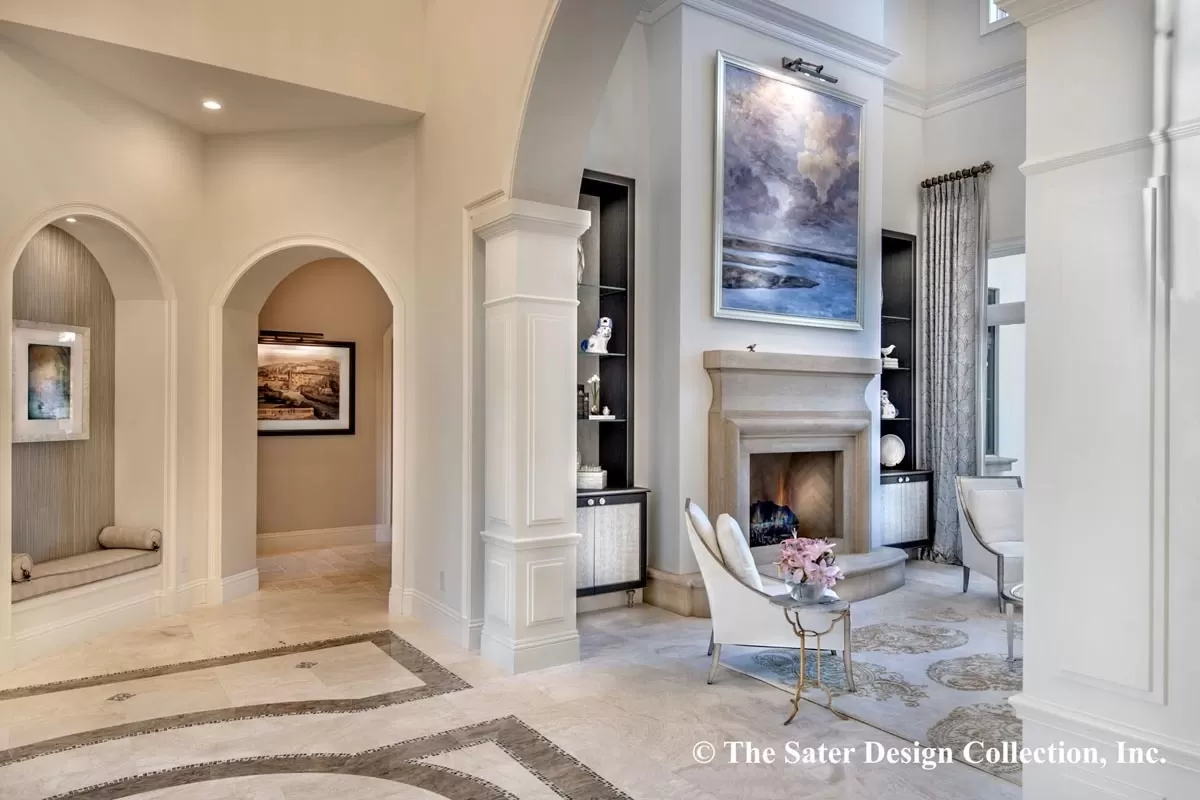
It sets a welcoming tone for guests, offering a glimpse into the refined luxury within.

Grand Salon
One of the house’s highlights is the Grand Salon. This 26′-4″ x 15′-10″ area is where you can relax around the fireplace or entertain guests at the wet bar.
It’s an incredibly versatile space that can host a lively gathering or a quiet evening with a book.
The nearby wine cellar adds a sophisticated touch, making it a hub of social activity.
Leisure Room
Then, the Leisure Room, vast and inviting with retreating glass walls lets you seamlessly transition from indoors to the expansive Solana.
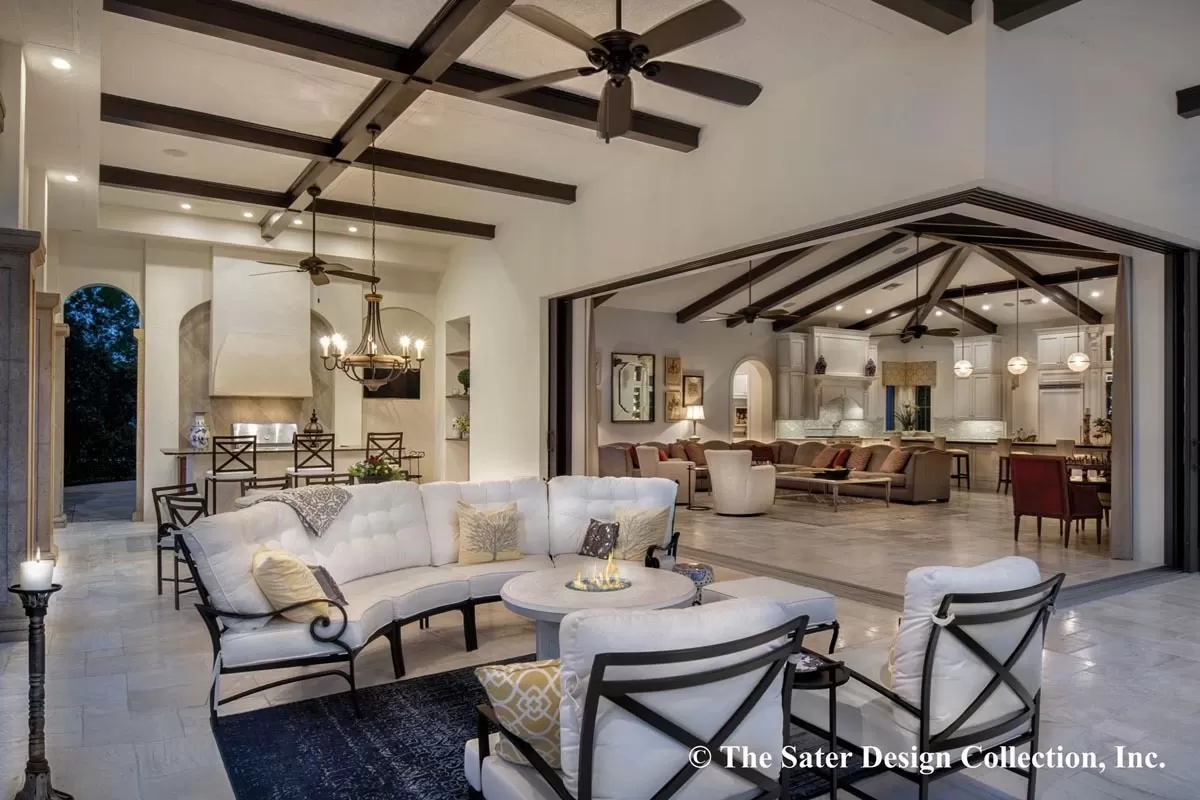
At 37′ x 25′-6″, it’s perfect for family activities or simply lounging about. You could host game nights or unwind after a dip in the pool, which lies just a few steps away.
Dining Room
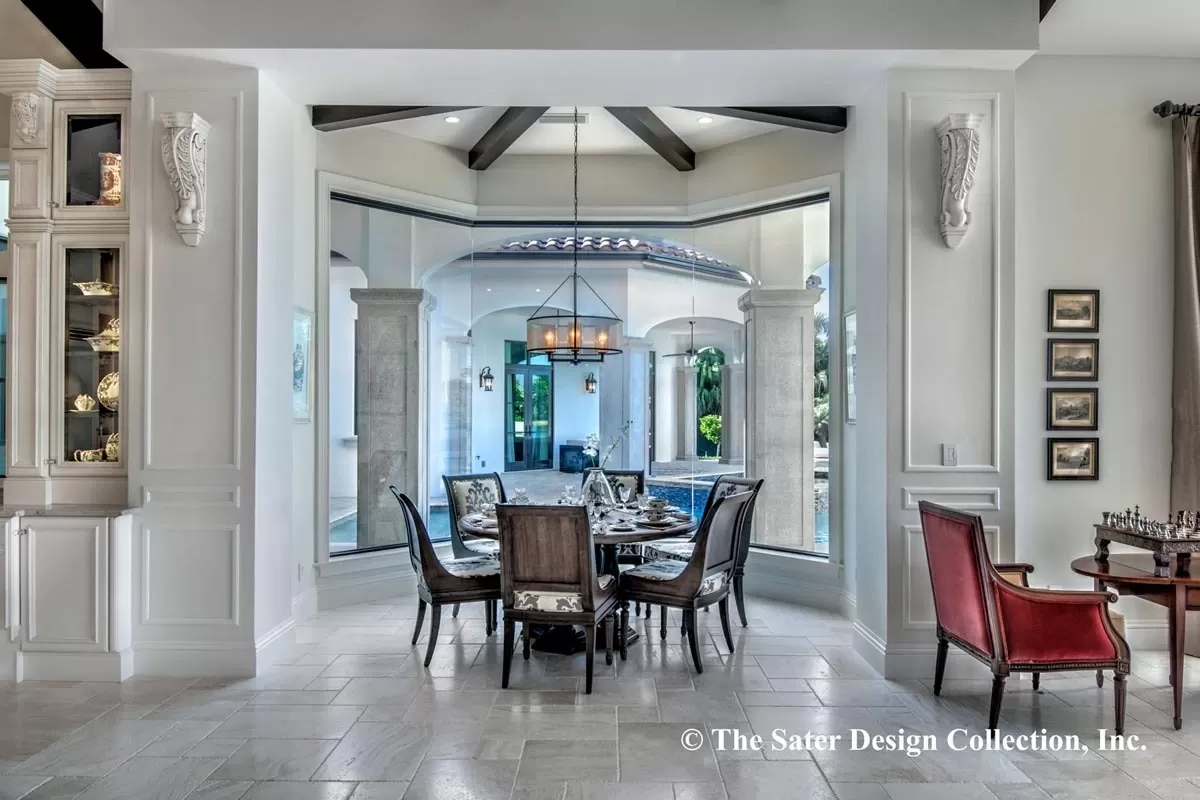
The Dining Room is made for indulgent dinners. Its proximity to the kitchen and the wine cellar makes serving meals, paired with the perfect wine, a seamless experience.
Kitchen
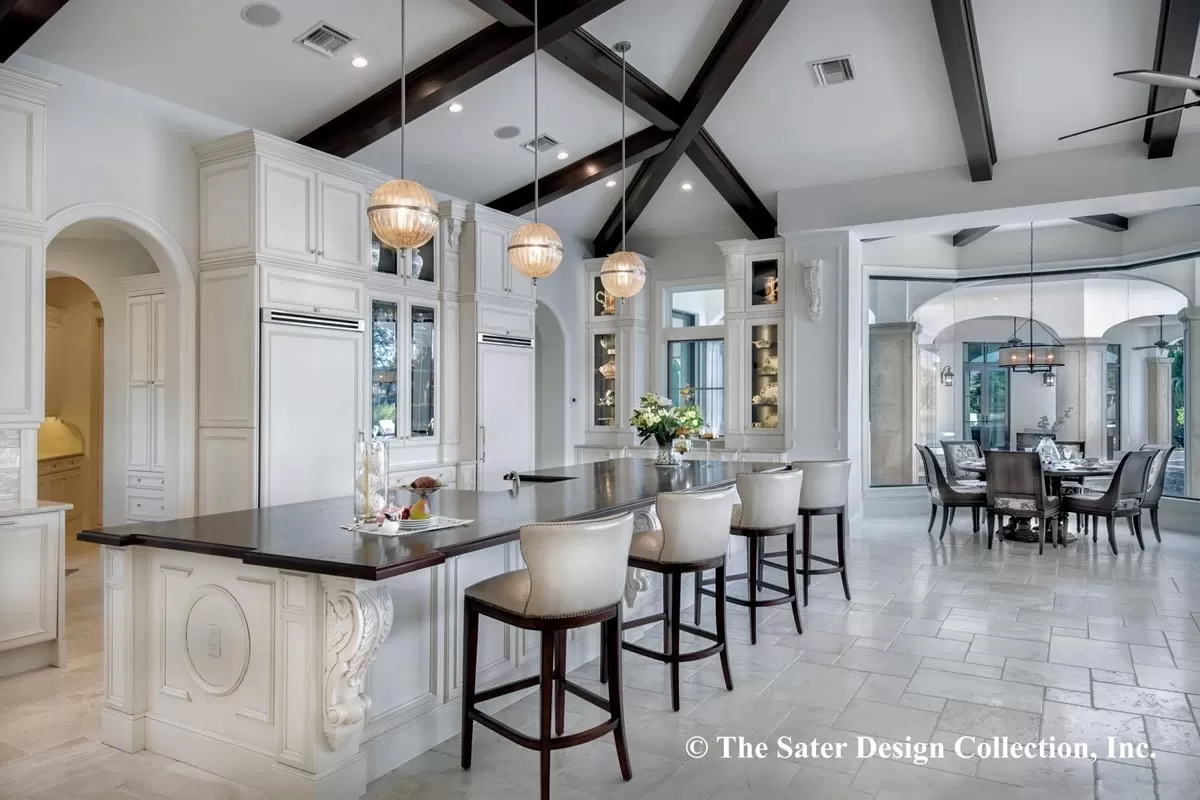
The heart of the house, the Kitchen, is not only vast but also practical for daily living and entertainment.
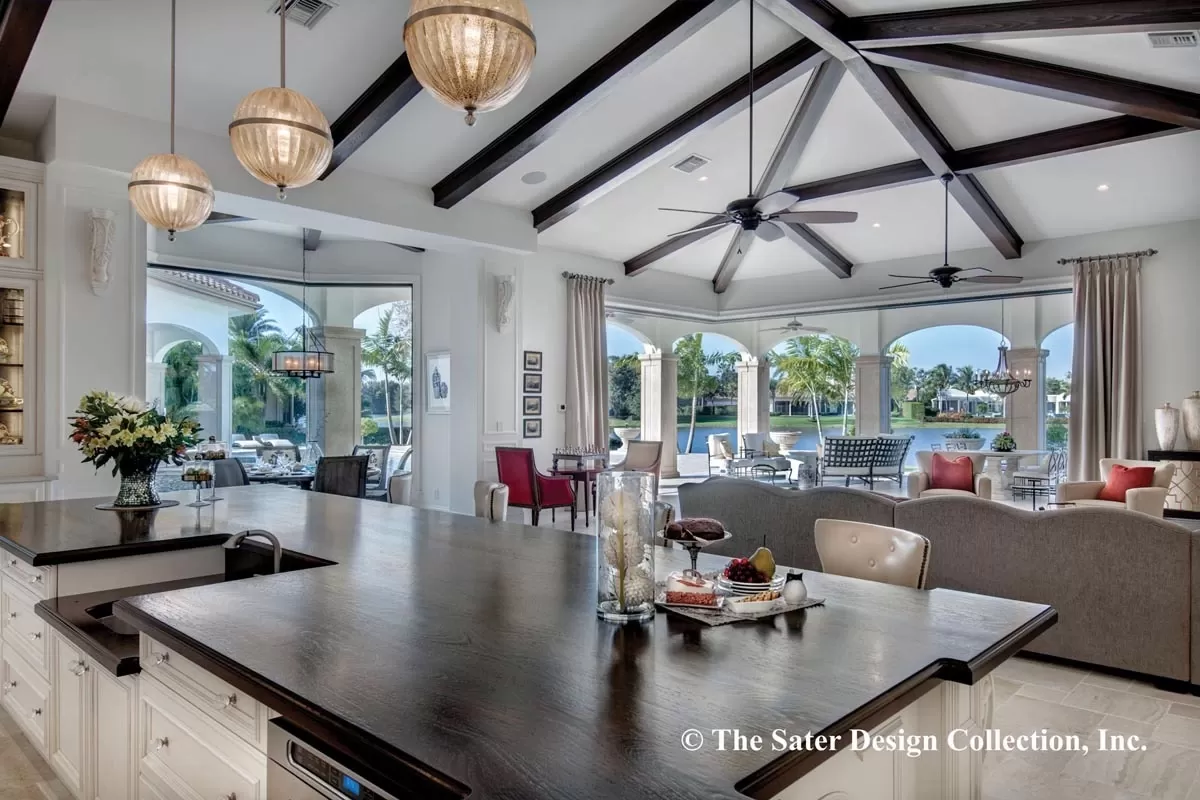
Equipped with a nook where casual meals can be enjoyed, it caters to both bustling mornings and leisurely brunches.

With its open layout and vaulted ceilings, you’re always in command of your domain.
Pantry and Utility Room
Storage and convenience were at the forefront when designing this home.
The Pantry ensures that everything has its place, while the Utility Room near the kitchen offers additional storage and a location for laundry facilities, supporting a well-organized lifestyle.
Master Suite
This is truly the homeowner’s retreat, located on the left wing of the house for ultimate privacy.

As you step into the Master Suite, you immediately sense its expansive luxury.
With dimensions of 15′ x 20′-4″, this area offers ample space for relaxation.
The Sitting Area within the suite provides a cozy nook perfect for morning coffee. Picture yourself unwinding here after a long day, surrounded by the classic appeal of Tuscan design.
Master Bath
Moving forward, the Master Bath will not go unnoticed.
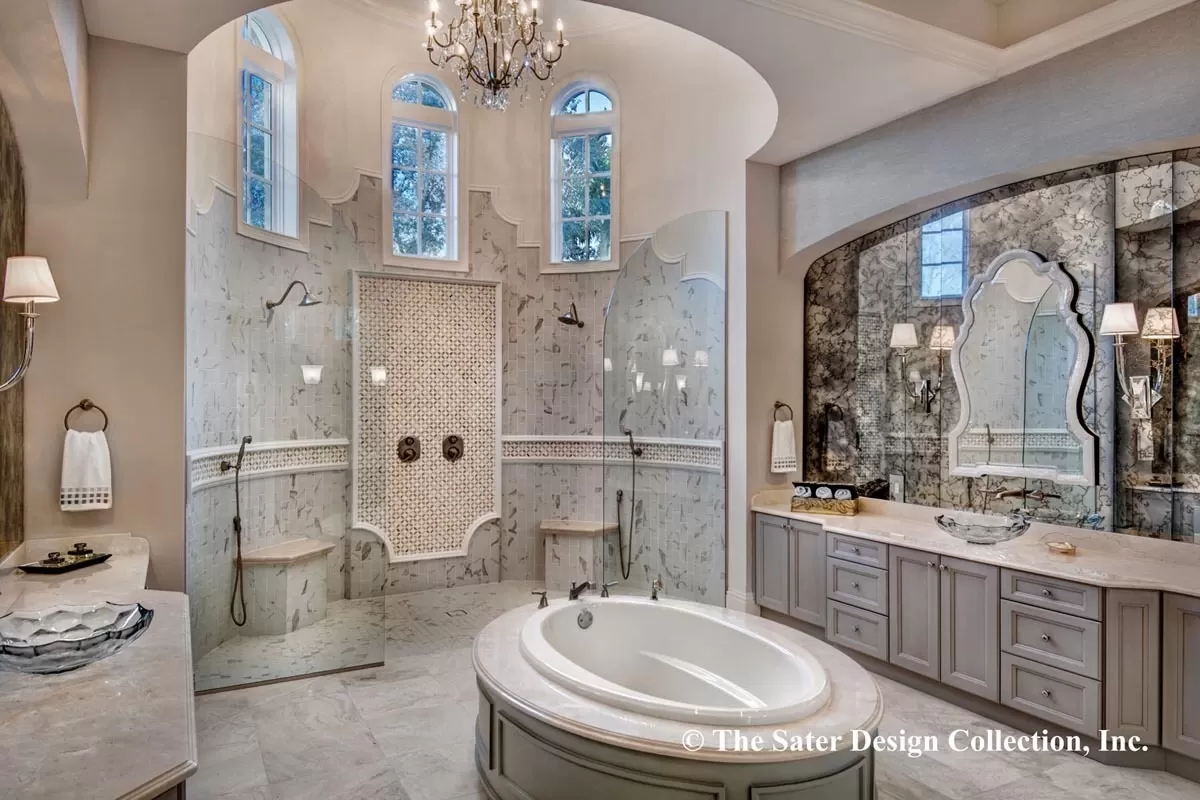
With its dual walk-in closets, an oversized shower, and elegant design, it simply spells luxury. It’s designed for both comfort and convenience, making your morning routine a breeze and offering a spa-like experience at home.
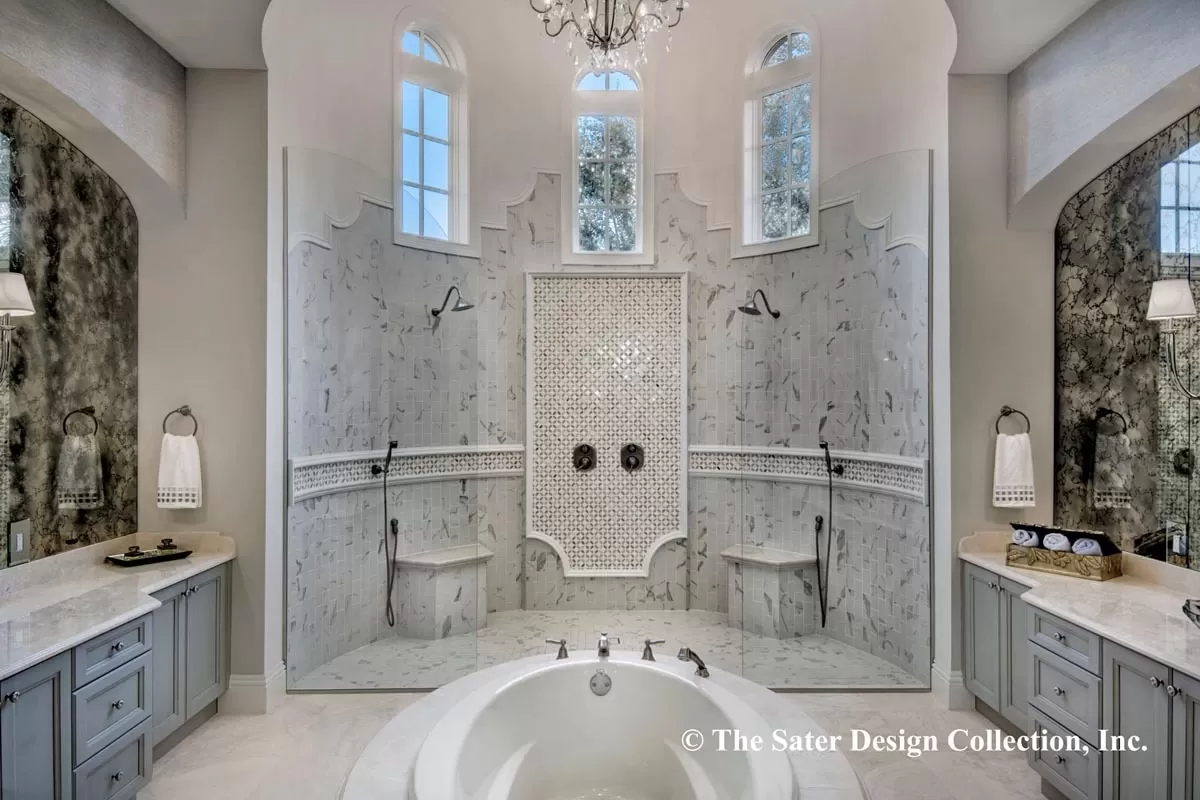
Master Loggia
Adjacent to the master suite, the Master Loggia stretches out enticingly, boasting a view of the pool and spa. This private loggia is perfect for quiet contemplation or morning stretches. Imagine sipping your coffee here, soaking in the peaceful surroundings.
Study
Connected to the master suite is the Study. Its quiet ambiance provides an ideal setting for focused work or personal projects.
At 13′ x 18′-6″, it offers plenty of room for a sizable desk and bookshelves. A perfect blend of functionality and tranquility for professionals or avid readers.
Guest Suites
On the right wing, three well-appointed Guest Suites offer privacy and comfort, each featuring its own full bath and walk-in closet.
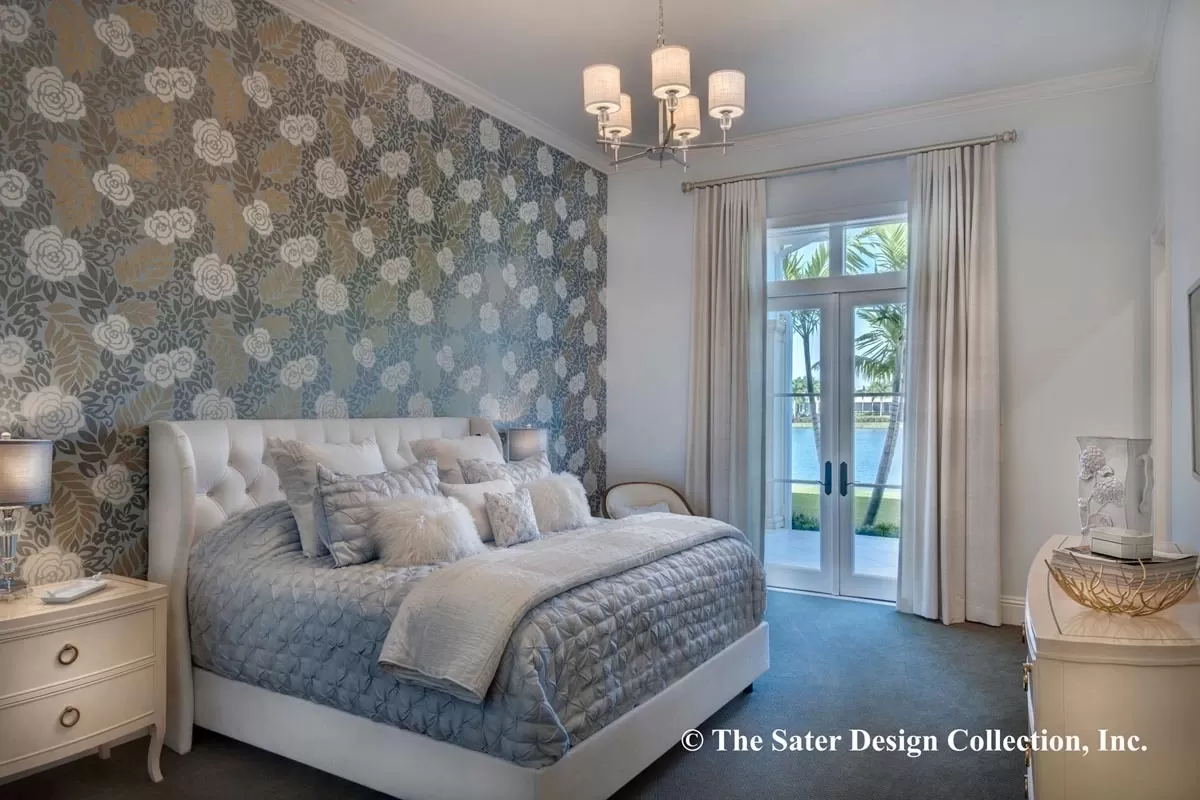
This setup is perfect for accommodating guests or extended family. It provides individual sanctuary spots that are separated from the bustle of the home.
Courtyard and Patio
Stepping out from the leisure room, the Courtyard and Patio provide expansive outdoor space. Envision lazy afternoons nestled with a book or entertaining friends under the open sky.
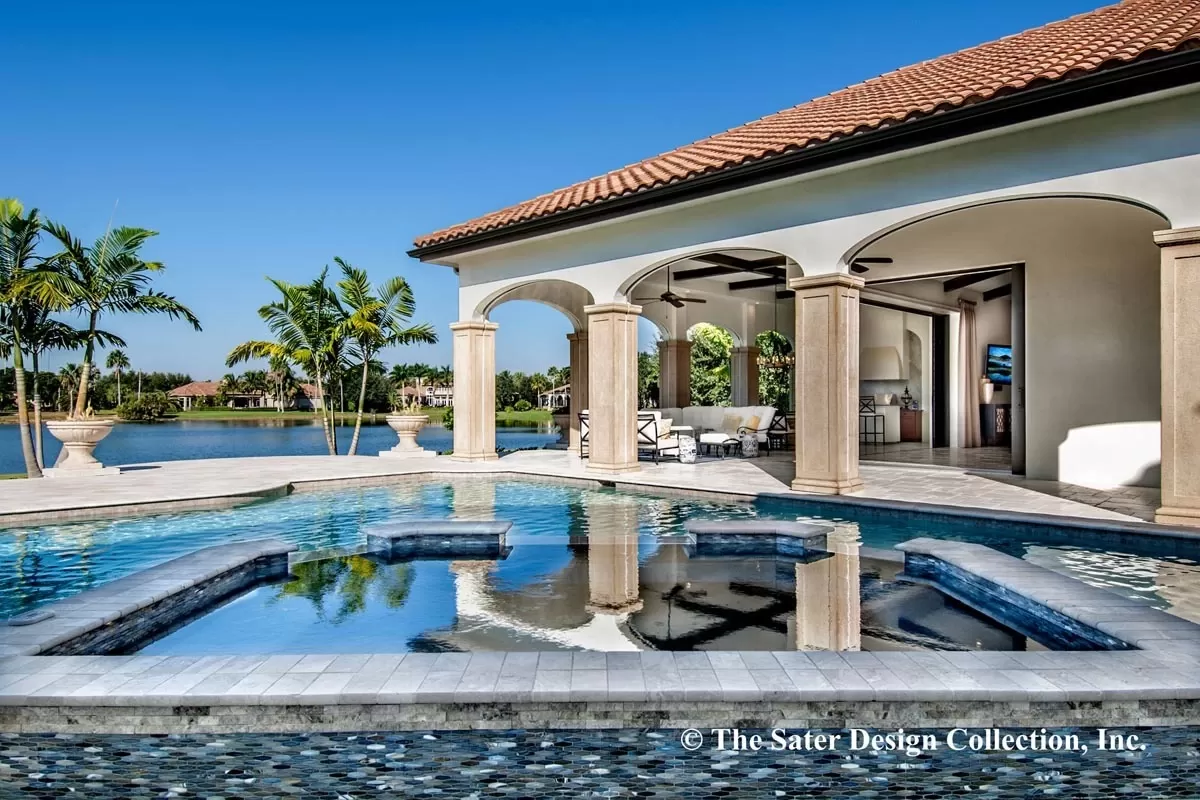
The cohesive dance between indoor and outdoor spaces makes for an enchanting living experience.
Terrace and Garden
The Terrace gracefully connects the main home with the 3-car Garage, ensuring practical access and adding an aesthetic flow.
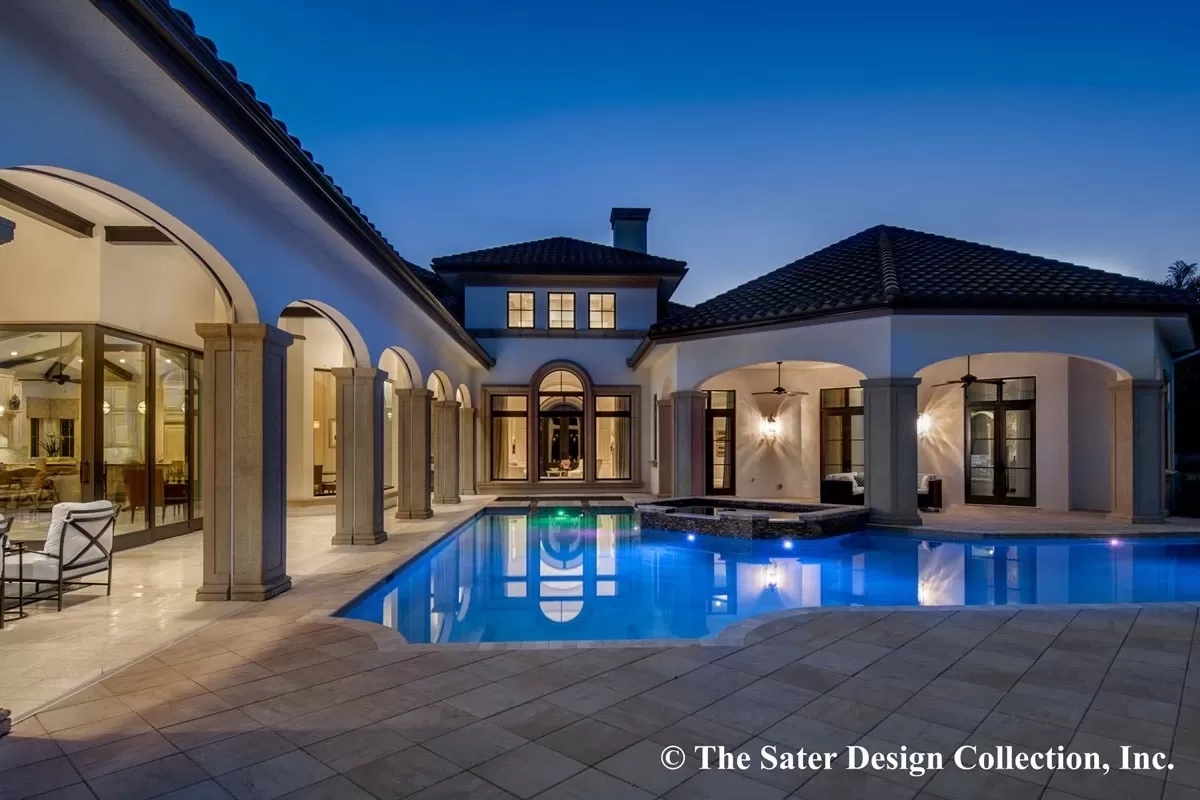
The area is versatile and ripe with potential for a small garden or flower pots, adding to the lush surroundings.


3-Car Garage
Lastly, the 3-Car Garage with additional storage space accommodates vehicles and offers room for a workshop, hobby area, or extra storage.
This makes it functional for modern household needs.
Interested in a modified version of this plan? Click the link to below to get it and request modifications.
