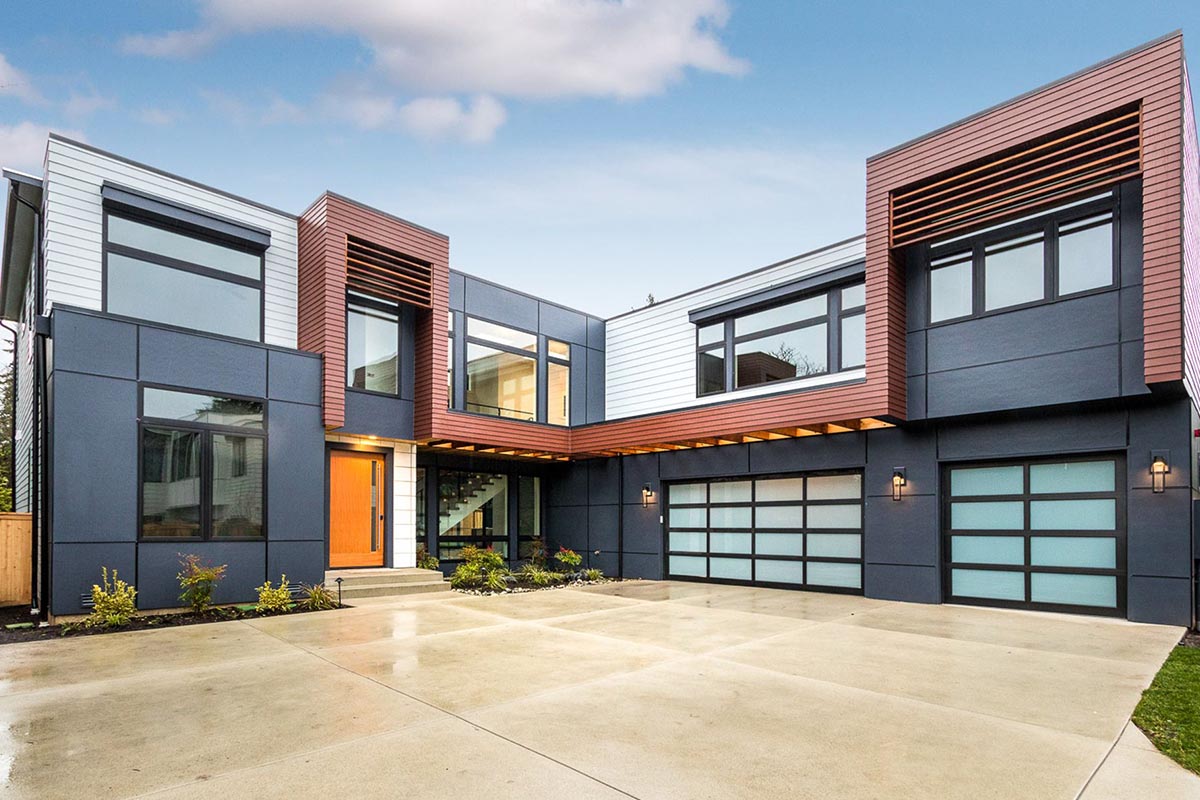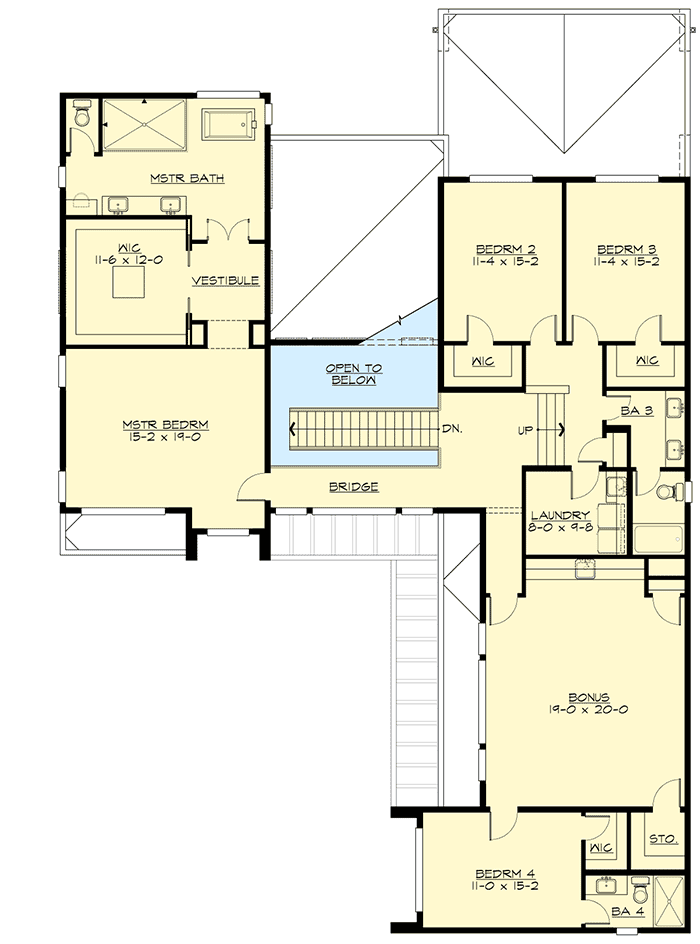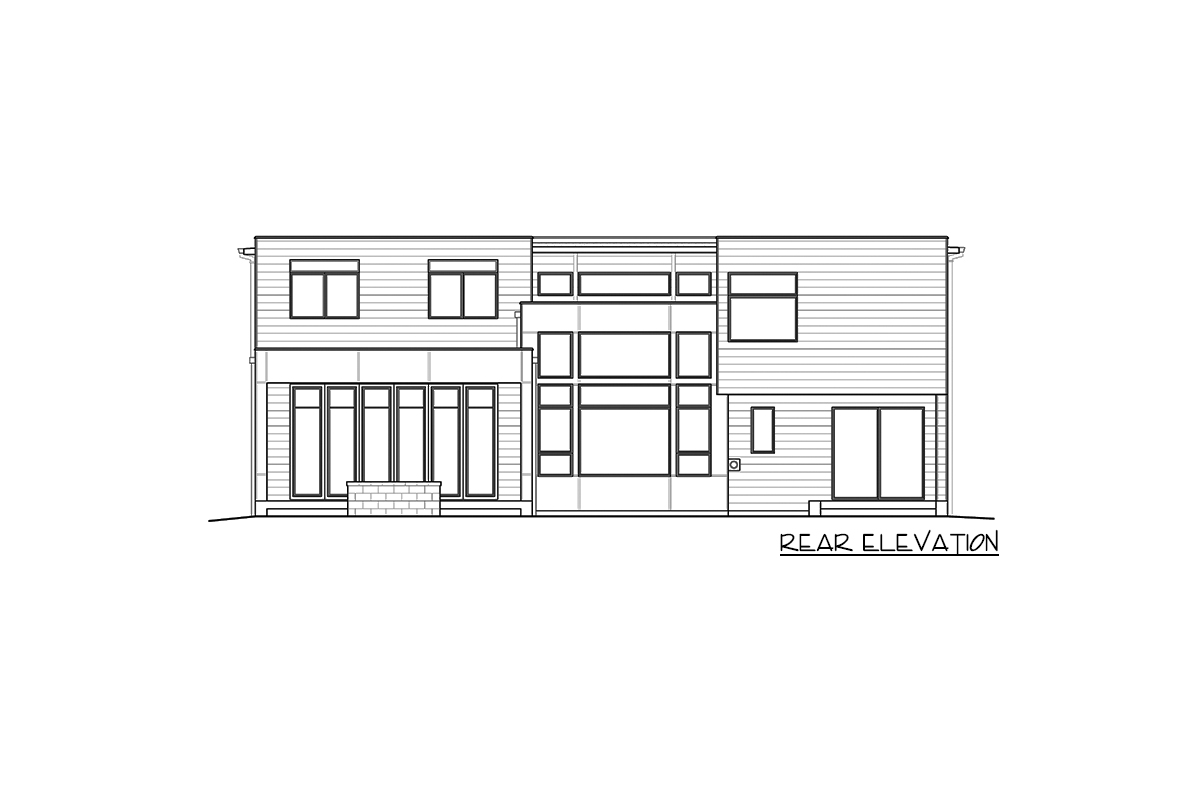Eye-catching Contemporary House Plan with Indoor / Outdoor Living Space (Floor Plan)

There’s something magnetic about approaching a home where contemporary design meets the natural beauty of the Northwest.
With its geometric façade, wide driveway, and a blend of dark panels, warm wood, and dramatic glass, this house instantly makes a statement.
At 4,544 square feet and spread across two levels, it’s ready for anything: everyday living, weekend gatherings, and quiet nights in.
I want to walk you through how every space connects to create a home that feels open, welcoming, and a little surprising.
Specifications:
- 4,544 Heated S.F.
- 5 Beds
- 4.5 Baths
- 2 Stories
- 3 Cars
The Floor Plans:


Auto Court
Before you reach the front door, you’ll notice the auto court. This generous open space gives you clean lines and plenty of room for cars to maneuver.
If you have guests or a busy household, parking is never a hassle. It’s one of those practical features that sets the tone for an easy daily flow.

Entry
As you approach the entry, the contrast of natural wood against sleek glass hints at what’s inside.
The covered area shields you from the rain, and through the glass you get a glimpse of the greenery in the planter beyond.
Right from the start, the home feels open but still private.

Foyer
When you enter the foyer, you find a surprisingly spacious area. The staircase is ahead, and you can see right into the great room.
Nothing is hidden; the layout encourages you to explore further. Light pours in from the side windows, bouncing off pale walls and making the space feel even larger.

Den
Just off the foyer, double doors open into the den. It’s just the right size for a home office or a quiet reading room.
With windows facing the front, you can easily keep an eye on arrivals or just watch the day go by.
I think this spot would make remote work feel less isolating and much more inspiring.

Planter
Between the foyer and the family foyer, a large planter serves as a central green courtyard.
This isn’t just for decoration; it brings nature right into the middle of the home.
You’ll spot greenery from both entry zones, softening the strong lines of the architecture. I love how this feature lifts the mood of the interiors.

Guest Bedroom
The guest bedroom sits in a quiet corner so visitors can enjoy privacy and comfort.
The room itself is nicely sized, with enough space for a seating area or a desk.
Large windows let in plenty of daylight, and it’s only a few steps from the main bath.
That setup is ideal for overnight stays or longer visits from family.

Bath 2
Next to the guest bedroom, Bath 2 serves both as a guest bathroom and a convenient powder room for the front of the house. It includes a full-size shower, so anyone staying in the guest suite has everything they need, and it’s also handy for quick use during gatherings.

Vestibule
Between the den and the guest suite, a small vestibule helps buffer sound and adds to the sense of privacy. This little passageway might seem minor, but it separates both rooms from the busier parts of the house.

Great Room
As you move further in, the great room opens up and becomes the heart of the home.
High ceilings and massive windows overlook the covered outdoor living area, filling the room with natural light and making everything feel airy.
If you’re gathered around the fireplace on a rainy night or hosting friends, the room adapts easily.
I like how the layout encourages movement; nothing feels closed off or cramped.

Dining
The dining area sits off to the side, not in a separate formal room but as part of the open plan.
There’s plenty of space for a big table, yet you’re still connected to the kitchen and great room.
This setup makes both weeknight dinners and holiday gatherings feel comfortable. Sunlight pours in through large windows, brightening every meal.

Kitchen
If you love to cook, the kitchen stands out. The long island is perfect for meal prep, homework, or casual snacks.
Modern cabinets and premium appliances reinforce the contemporary vibe, while the open sightlines keep you connected to the rest of the living space.
There’s direct access to both the pantry and the outdoor area, making entertaining effortless. I noticed the cooktop sits against the wall, which frees up the island for seating and serving.

Pantry
Just behind the kitchen, the pantry is surprisingly large. Store bulk goods, small appliances, or even set up a coffee station here.
It helps keep the main kitchen clutter-free—perfect for big families or anyone who loves to cook from scratch.

PDR (Powder Room)
You’ll find the powder room near the kitchen and family foyer. It’s easy to access for both guests and residents, and its location keeps it private but convenient.

Wet Bar
The wet bar is a great addition for both entertaining and daily living. Use it for mixing drinks during parties or as a coffee or tea station.
Its placement between the kitchen and living spaces feels just right. I think it adds a bit of everyday luxury.

Family Foyer
Heading toward the garage, you pass through the family foyer. This space works like a mudroom, giving everyone a place to drop shoes, coats, and bags before entering the main living areas.
The setup helps keep the rest of the house tidy, especially during busy weeks.

Coats
The coat closet sits perfectly in the passage between the garage and the main house.
It’s roomy enough for winter coats, sports gear, and everyday jackets. This detail really helps keep entryways clutter-free.

Mech (Mechanical Room)
Behind the coat closet, the mechanical room holds all the essentials for the home’s systems. Its location keeps any noise away from the main living area, and maintenance access is easy.

3-Car Garage
The three-car garage is attached and has space for more than just vehicles. There’s plenty of room for bikes, tools, or a workbench.
The wide frosted-glass doors add a modern touch and let in natural light, so the garage never feels dark or disconnected from the rest of the house.

Covered Outdoor Living
Sliding doors from the great room lead you to the covered outdoor living area. With ceilings as high as those inside, the space feels like a true extension of the home.
There’s room for dining, lounging, or even an outdoor kitchen. Big glass panels frame the backyard views, and the symmetry of the rear elevation gives a polished, intentional look.
Picture summer nights here, where indoor and outdoor spaces blend seamlessly.

Stairs
At the center of the home, the main staircase rises with a view of the planter below.
Open risers and a wide landing keep the area light, and the way the stairs connect both levels just makes sense.
Once upstairs, the space opens up again with a bridge and a view back down to the foyer.

Open to Below
Upstairs, a wide bridge spans the entry. Open railings let you look down to the foyer and planter, helping the upper floor stay visually connected to what’s happening below.
Light and space flow freely, creating a unified feel throughout.

Master Bedroom
The master suite claims its own quiet corner upstairs. With a generous footprint and a wall of windows, the space feels both tranquil and luxurious.
There’s room for a sitting area, and the walk-in closet is large enough to function as a dressing room.
I love that the suite is set apart from the other bedrooms. You get privacy, but you’re still close to the rest of the household.

Master Bath
Through the master bedroom, the master bath offers a true retreat. Dual sinks, a soaking tub, and a separate walk-in shower create a spa-like atmosphere.
Natural light fills the space, and the finishes echo the home’s modern style. The closet connects directly to the bath, making mornings run smoothly.

Vestibule (Upper Level)
A small vestibule links the master suite to the rest of the upper floor, adding extra privacy and blocking sound. Details like this make daily life more comfortable.

Bedroom 2
Bedroom 2 sits just off the bridge, with a walk-in closet and quick access to the shared bath. There’s plenty of space for a full bedroom set, and the layout makes sure everyone has breathing room.

Bedroom 3
Mirroring bedroom 2, bedroom 3 also has a walk-in closet and sits right next door. The symmetry works well for siblings or guests, since each person gets their own defined space.

Bath 3
Shared by bedrooms 2 and 3, bath 3 features a practical layout with double sinks and a separate wet area for the shower and toilet. This setup makes busy mornings much easier, since more than one person can get ready at the same time.

Laundry
Set off the hallway, the laundry room is big enough for full-size machines and offers storage for supplies. It’s close to most of the bedrooms, so hauling baskets up and down stairs isn’t an issue.

Bonus Room
At the far end of the upper floor, the bonus room offers flexible space for play, movies, or a second family room.
I think this would be the perfect spot for a game night or movie marathon.
Big windows keep it bright and comfortable.

Bedroom 4
Bedroom 4 is next to the bonus room, making it a great option for older kids, guests, or even as a home gym. Like the other bedrooms, it has a walk-in closet and lots of natural light.

Bath 4
Bath 4 is just outside bedroom 4 and the bonus room. It’s private, includes a full-size shower, and is easy for anyone using the bonus space to access.

Storage
Next to bath 4, you’ll find a handy storage room. It’s perfect for linens, seasonal decorations, or anything you want to keep out of sight but close at hand.
Every space in this home has a purpose, and the connections between rooms feel easy and natural.
With features like the central planter and open bridge upstairs, this house blends modern style with everyday comfort.
I think the design makes life simpler and more enjoyable, no matter which room you’re in.

Interested in a modified version of this plan? Click the link to below to get it from the architects and request modifications.
