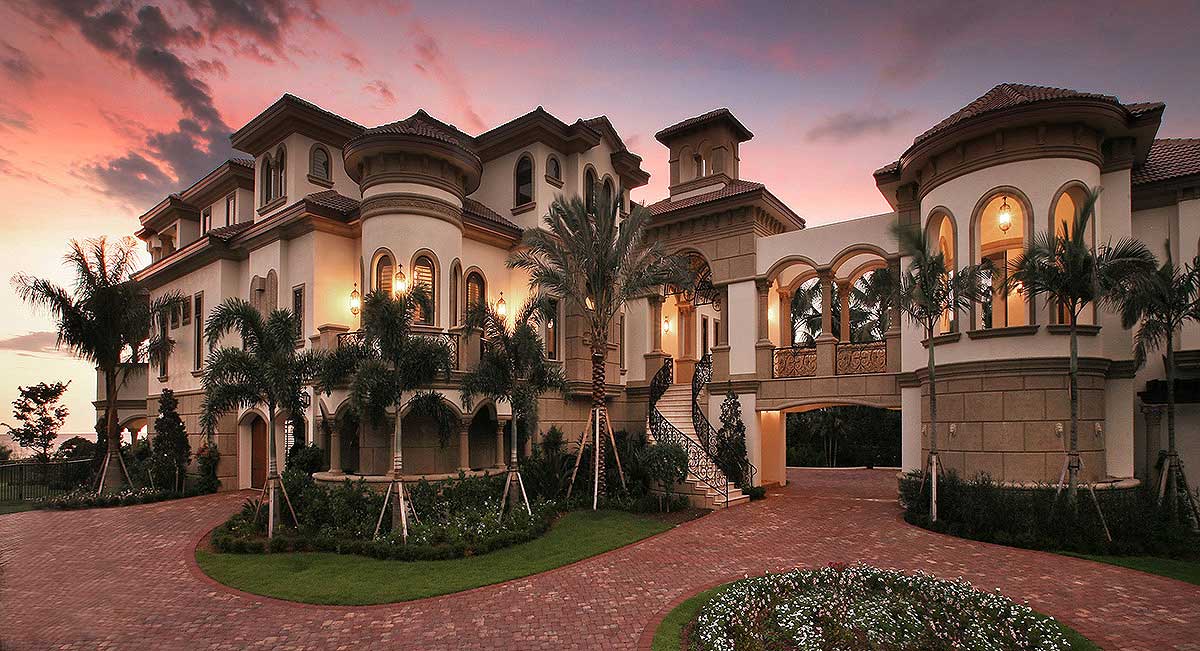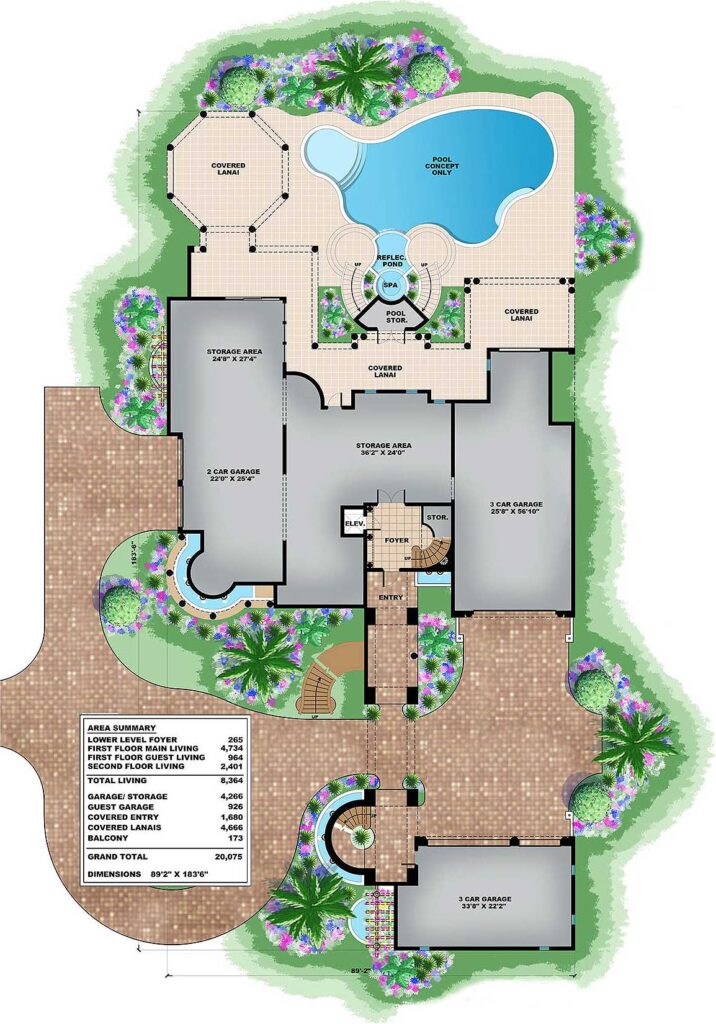Grand Mediterrean Estate House Plan with 2-Bedroom Apartment – 8364 Sq Ft (Floor Plan)

Specifications:
- 8,364 Heated S.F.
- 6 Beds
- 5.5+ Baths
- 2 Stories
- 8 Cars
Imagine walking into a house that feels like a grand Mediterranean estate. It’s a place where every corner is filled with luxury and comfort.
The floor plan you’re about to explore is packed with features that make you feel like royalty. Fancy things like an elevator, a wine cellar, a stunning outdoor kitchen, and even a reflection pond with a spa are all part of this spectacular home!
Let’s take a fun stroll through this amazing house. I bet you’ll find something you’d absolutely love!
The Floor Plans:




Foyer and Entry
As you step into the foyer, you’re greeted by an airy space that sets the tone for the rest of the house. It’s not just an entrance; it’s an experience! The open space gives you a sneak peek of where you might want to head next.
You have a choice to explore up or down, maybe notice the elegant staircases that invite you to the upper levels.
I think having a spot like this makes coming home feel extra special every day.
Don’t you?

Living Room
Walking further, the living room is like the heart of this home.
It’s spacious and filled with light, perfect for hosting friends or just kicking back with a good book.
The ceiling here has a design that just makes you look up and say, “Wow!” It’s these little details that really add to the comfort and beauty of the space.
I wonder if they could add more seating options; wouldn’t it be cool to have a cozy nook, too?
Kitchen and Family Room
Now, here’s a part I think you’ll really enjoy—the kitchen!
It’s a chef’s paradise with plenty of room to cook while chatting with family members in the nearby family room. This open layout means you can be part of the action while preparing meals. The dinette area with its rounded design is just perfect for breakfast or casual meals.
Don’t you think it would be fun to have brunch here on a lazy Sunday?
Master Suite
The master suite is pure luxury with its own sitting room and morning bar. Imagine waking up, grabbing a cup of coffee, and starting the day in this cozy retreat!
The attached bathroom? It’s like a spa, with space to relax and unwind.
I think having such a peaceful space makes mornings something to look forward to, rather than dread.
Study and Library
For the book lovers, there’s a beautiful study and a library upstairs.
The study is perfect for working or reading quietly. Upstairs, the library feels like a place where stories come alive!
With balconies and sunlight streaming in, it’s a dreamy setting.
Maybe adding a few comfy chairs here could make it even better? What do you think?

Outdoor Space
Stepping outside, the outdoor kitchen and lanai provide the perfect setup for grilling and entertaining.
The twin staircases leading to the reflection pond and spa make the backyard feel like a luxury resort. I imagine spending warm afternoons here, enjoying the peaceful sounds of the water. Wouldn’t it be fun to have family gatherings in this beautiful setting?
Guest Apartment
Let’s not forget the guest apartment. It’s like a home within a home, having two bedrooms and its own kitchen. This is ideal for guests or extended family members wanting a little more privacy while still being close.
I think this type of setup makes any visitor feel incredibly welcome.
Bedroom Suites and Balcony
Moving to the upper floor, the bedroom suites offer more private spaces for family members. Each room has access to a grand balcony. I can imagine starting each morning with a view from up here—it must be breathtaking!
Each suite has its own bathroom, which is so practical for busy mornings. Could having a shared game or playroom up here add more fun for everyone?
Just a thought!
Versatility and Comfort
Throughout this house, every space is versatile.
You can adapt rooms to fit your needs easily, whether it’s converting a bedroom into a hobby area or using the library for homeschool sessions. The mix of large gathering spaces and private rooms strikes a fine balance, providing both social and alone time opportunities.
Practicality and Style
The design is not only stunning but also practical. The inclusion of modern amenities throughout makes life easier while still radiating style.
For example, storing essentials in the pantry keeps the kitchen clutter-free, and the wine cellar will likely be a favorite for those who enjoy entertaining guests.
Final Thoughts
So, this incredible home has taken us on quite the journey!
It balances luxury with practicality, making it perfect for a modern lifestyle. Please let me know your thoughts on the plan overall.
Remember, any plan can always be tweaked to fit exactly what you need.
Interested in a modified version of this plan? Click the link to below to get it and request modifications.
