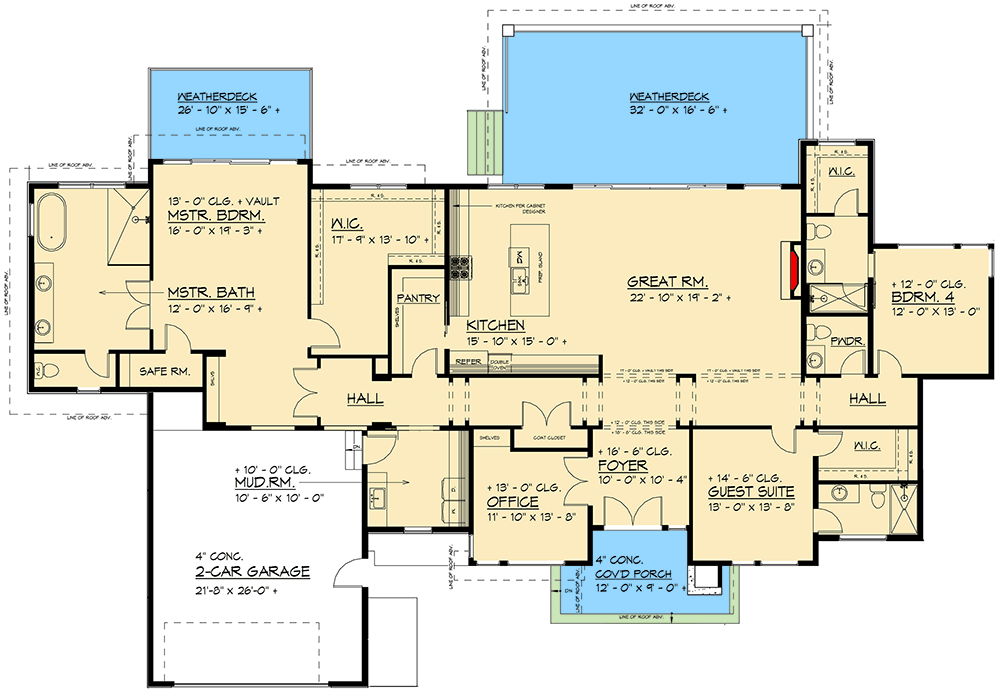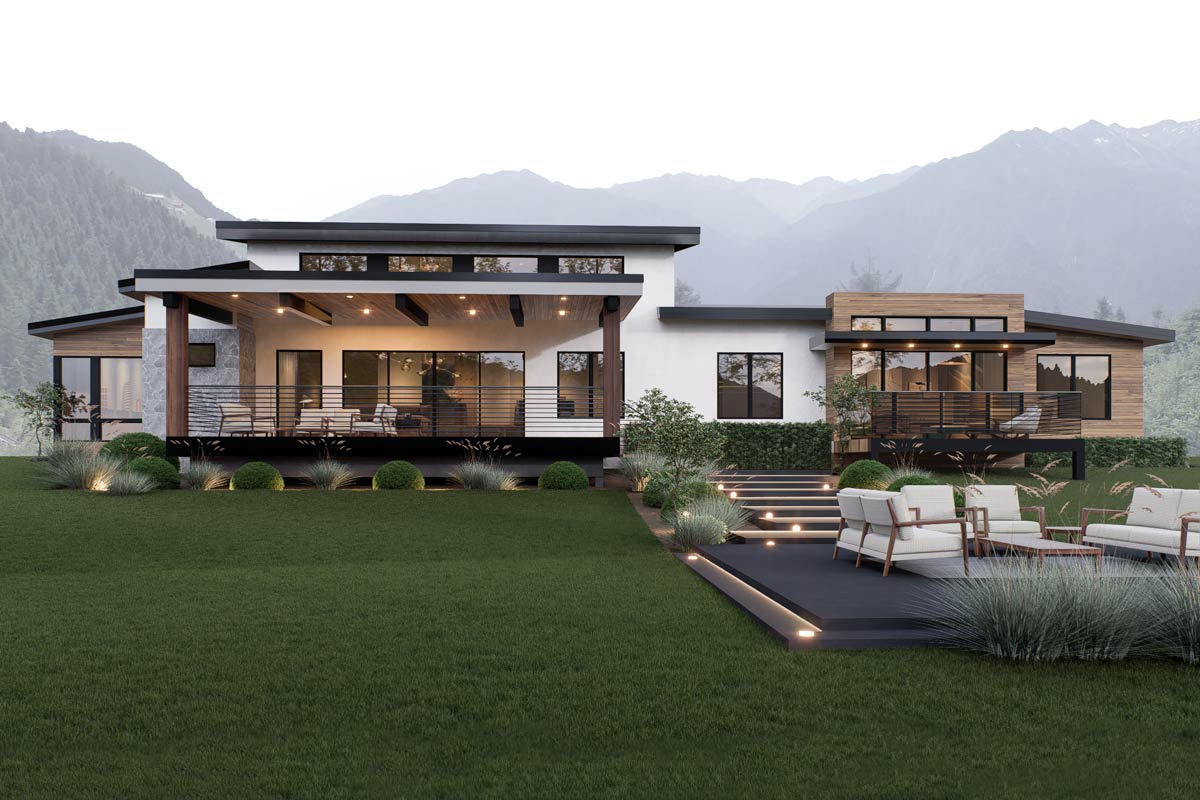One-Story Contemporary Modern House Plan with Home Office – 3167 Sq Ft (Floor Plan)

It’s hard not to pause when you first look at this modern northwest home. Floor-to-ceiling windows, crisp horizontal lines, and a striking mix of stone and wood make a statement before you even head inside.
What really stands out to me is how every inch of the 3,167 square feet is designed for real living—big gatherings, quiet mornings, work-from-home days, and everything in between.
Let’s check out how each space comes together, starting at the covered entry.
Specifications:
- 3,167 Heated S.F.
- 3-4 Beds
- 3.5 Baths
- 1 Stories
- 2 Cars
The Floor Plans:

Covered Porch
Before you open the front door, the covered porch greets you with clean lines and warm wood details.
It keeps you dry while you juggle keys and groceries, and it’s also a great spot to add a couple of chairs and wave to neighbors.
The porch sets the tone for the whole home: inviting, modern, and with a hint of grandeur.

Foyer
Once inside, the foyer opens up with generous proportions and a tall, airy ceiling. There’s plenty of room to say hello to family or friends, store coats in the closet, or take in the view straight through to the great room’s windows.
I like how the design gives you a moment to pause—there’s space to breathe before you decide where to go next.
Built-in shelving gives you a spot for personal touches, maybe a favorite piece of art or a bowl for mail.

Office
Branching off to the left, the office sits just past the foyer. A front window lets in lots of natural light, making it easier to focus on work or study.
The size fits a large desk and bookshelves comfortably. If you work from home or just want a quiet spot for bills and planning, this room delivers.
You could also use it as a hobby room, depending on your needs.

Guest Suite
On the other side of the foyer, you’ll find the guest suite. With its own private bathroom and walk-in closet, guests have a comfortable retreat here.
The tall ceiling helps the room feel open, and a large window faces the front so visitors won’t feel boxed in.
I think this setup is especially handy if you host often or want options for multi-generational living.

Mud Room
Heading back toward the garage, the mud room is pure function. Direct access from the two-car garage lets you drop bags, shoes, and coats before moving further inside.
Built-in cubbies and hooks keep everything tidy, and the tile floor stands up to muddy boots or wet jackets.
If you have kids, pets, or outdoor hobbies, this room will get plenty of use.

2-Car Garage
The garage is oversized, offering space for storage, bikes, or a workbench. There’s room to keep things organized without feeling tight.
The direct connection to the mud room makes it easy to bring in groceries or sports gear, even on a rainy day.

Hall
A short hallway from the mud room leads you deeper into the house. This hall connects the private areas on the left with the main living spaces.
It’s wide enough that it never feels cramped, even if everyone is moving through at once.

Master Bedroom
At the end of this hallway, the master bedroom offers privacy and a sense of spaciousness.
High, vaulted ceilings and large windows bring in the view of the mountains. Morning light fills the room, but you could easily add blackout shades to create a cozy nighttime hideaway.
There’s room for a king bed, reading chairs, and maybe a bench at the end of the bed.
I appreciate how the master suite is set apart from the rest of the house, giving you a true sense of separation.

Master Bath
Open the door to the master bath and you’ll find a spa-like retreat. The soaking tub sits under its own window.
Dual vanities and a long countertop mean there’s space for two people to get ready at the same time.
There’s also a walk-in shower and a private toilet area. The finishes feel modern but warm, with stone and wood details that echo the exterior.
This room is truly a place to relax and unwind.

Safe Room
Just off the master bath, the safe room adds a unique element. You might use it for valuables, important documents, or as a storm shelter.
It’s a practical addition that gives an extra sense of security.

Weatherdeck (Rear, Off Master)
Through the door in the master suite, you’ll find a private section of the weatherdeck.
This area is covered, so you can enjoy coffee or evening drinks outside no matter what the weather is doing, all while taking in sweeping views.
I love how this outdoor space feels like an extension of your bedroom—a retreat within a retreat.

Pantry
Heading back toward the kitchen, just off the hall sits the walk-in pantry. It’s big enough for bulk storage and all those oversized grocery runs.
Shelving wraps the walls, and there’s room for small appliances or even a standing freezer.
If you enjoy cooking, you’ll appreciate having everything close by without cluttering the kitchen.

Kitchen
The kitchen is where everything opens up. A long island anchors the space, giving you plenty of room for meal prep, breakfast, or casual chats.
Appliances are arranged for efficiency, and you can look out over the sink to the great room.
Light from the back windows pours in all day. If you like to entertain, this kitchen lets you stay connected with guests without feeling exposed to the front door.
I think the layout is great for families or anyone who loves to have people over.

Walk-In Closet (W.I.C.)
Just off the kitchen and easy to reach from the master suite’s hallway, the walk-in closet is a versatile space.
You can use it for extra pantry storage, linens, or even as a secondary wardrobe.
Its location near both the kitchen and master bedroom is especially practical.

Great Room
The great room is the heart of the home. Soaring ceilings, a wide fireplace wall, and those floor-to-ceiling windows make the space feel both impressive and welcoming.
Even when you have a crowd, it never feels packed. I like how the big glass doors open directly onto the main weatherdeck, blending indoor and outdoor living.
There’s space for a large sectional and even a dining table if you want to keep meals close to the action.

Weatherdeck (Rear, Main)
Step out from the great room onto the main weatherdeck. This outdoor living area is huge, with room for lounge seating, a dining table, or even an outdoor kitchen setup.
Cable railing and exposed beams keep the look contemporary, and integrated lighting means you can use the space after dark.
Views stretch out to the mountains, and the covered roof lets you enjoy it even if it’s raining.

Hall (Right Wing)
On the right side of the house, another hallway connects the rest of the bedrooms and the laundry. This area can serve as a private wing for family or guests, away from the main living spaces.

Powder Room
The powder room sits just off the hall—perfect for guests, with enough space to move around comfortably. Modern fixtures keep it looking fresh, and its location means visitors don’t have to go near the private bedrooms for a quick stop.

Laundry
Further down the hall, the laundry room features countertop space for folding, plenty of storage cabinets, and even a window for natural light. It’s a practical space that doesn’t feel like an afterthought, and being close to the bedrooms makes laundry day a little easier.

Bedroom 4
At the end of this hallway, bedroom four offers flexibility for your lifestyle. It could work for kids, teens, a second home office, or even a workout room.
The walk-in closet adds plenty of storage for clothes, toys, or gear. I think families with older kids will find the privacy on this side of the house especially valuable.

Walk-In Closet (Bedroom 4)
Bedroom four comes with its own walk-in closet, similar to what you’d find in a primary suite. There’s enough space for more than just clothes—think extra bedding, suitcases, or seasonal items.

Guest Suite Bath
Toward the front, the guest suite includes a full bathroom, making longer stays comfortable for visitors. Having a private bath here really sets this home apart from more basic designs.

Final Thoughts
Exploring every room, you start to see how intentional this design is. Each corner, hallway, and window is placed for real-life moments—work, rest, gathering, or finding quiet time.
The flow makes daily routines easy, and there’s always a connection to the outdoors. If you enjoy hosting big parties or just want a cozy night in, this home adapts.
There’s more to discover on the other levels, but I already feel like the main floor gives you everything you need.

Interested in a modified version of this plan? Click the link to below to get it from the architects and request modifications.
