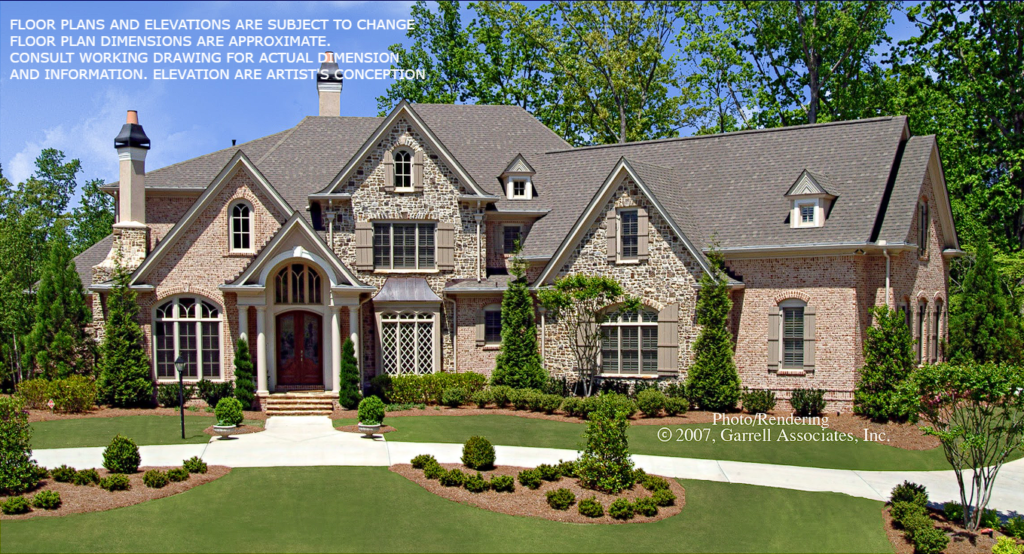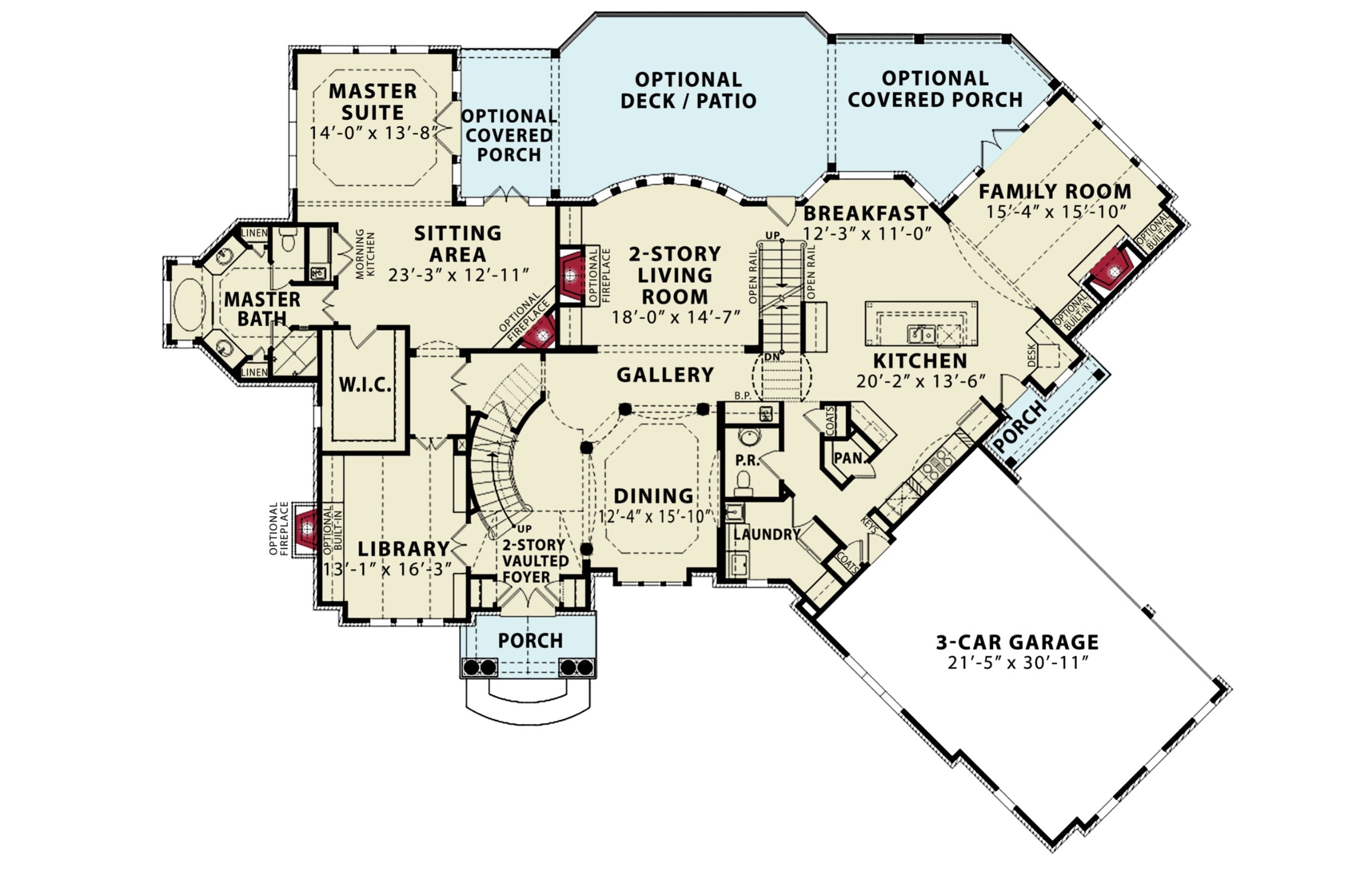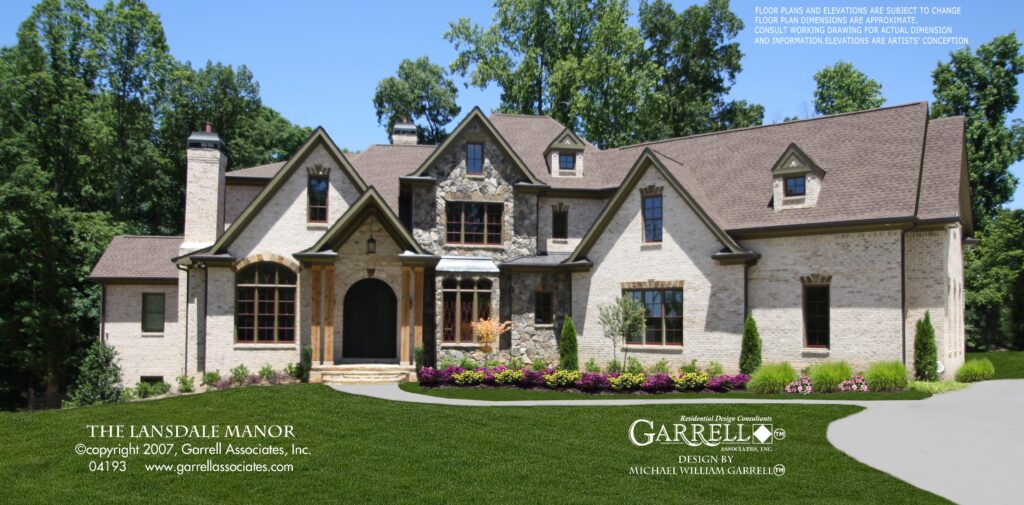Lansdale Manor (Floor Plan)

Specifications:
- 3937 Square Ft
- 4 Bedrooms
- 4 Bathrooms
- 2 Stories
The Floor Plans:


Entryway
When you first step into this home, you’re greeted by a grand entryway that sets the tone for the rest of the house. I love that there’s a coat closet right there – super practical for your guests or shedding your outerwear after a day out. It’s a space that’s both welcoming and functional, which is such a win in my book.
Great Room
Now, as you move forward into the great room, wow – the space is expansive!
There’s a fireplace that promises coziness on chilly evenings, and with the way it’s positioned, you can enjoy the warmth whether you’re lounging on the couch or seated at the dining table. This is a perfect spot for gathering – everything from movie nights to casual get-togethers. And, with an open layout to the kitchen, nobody’s ever left out of the action.
Kitchen
Speaking of the kitchen, I appreciate that it’s designed with an island.
You know, not only does it give you extra counter space for prep work, but it’s also a casual place for people to perch at breakfast or during a party.
Plus, there’s a walk-in pantry!
You could store an entire warehouse of groceries in there – no more cluttered cabinets!

Dining Room
Just adjacent to the kitchen is the dining room, and what strikes me here is the tray ceiling – it adds a touch of elegance to your meals. Also, those double doors leading out?
They’re perfect for an al fresco dining experience. I can just imagine throwing them open on a pleasant evening.
Master Suite
Okay, let’s talk about the master suite for a second.
It’s on the main floor, tucked away for privacy, which is smart planning in my opinion. Inside, there’s a sizable bedroom, and then you have this spa-like bathroom with dual vanities, a separate tub, and shower – it’s like a little retreat in your own home.
And the walk-in closet? It’s massive.
If you’re like me and you have clothes for days, you’ll be grateful for every inch.
Bedrooms 2 & 3
Moving on, bedrooms 2 and 3 are situated comfortably on the opposite side of the house from the master – ideal for kids or guests, giving everyone a bit of their own space.
Each room has ample closet space, which is a must-have, and they share a Jack-and-Jill bathroom. You know, that’s such a convenient setup, especially on busy mornings.
Laundry Room
I absolutely must mention the laundry room – located strategically by the garage entrance. It doubles as a mudroom, which is brilliant for keeping messes contained. Also, having a sink in there is a lifesaver when you need to rinse off something quickly or hand-wash delicate items.
Study
Looking at the study, it’s got this serene vibe going on – a quiet place away from the main living areas, which makes it perfect for a home office or study area.
Gotta love those French doors that add a touch of sophistication, don’t you think?
Bonus Room
Now, the bonus room above the garage has so much potential.
It could be anything you need – a home gym, an entertainment zone, a crafting paradise. The sky’s the limit up there!
Screened Porch and Rear Porch
I can’t skip over the outdoor living spaces: the screened porch and the rear porch. They’re such an asset!
Imagine enjoying the outdoors without the annoyance of bugs, or grilling on the rear porch even when the weather’s not cooperating. And they both look out onto the backyard, which, depending on how you landscape, could be a slice of heaven.
Garage
Let’s talk about the garage for a second. It’s a side-entry, three-car garage, no less. So, not only do you have enough space for your vehicles, but there’s also room for storage or even a small workshop.
It’s the dream of every car enthusiast or hobbyist out there.
This house plan truly feels like it’s thought of everything.
But, if I were to suggest any improvements, maybe think about how each space would function for you personally.
Would you need more or less room in the study? Could you envision a different layout for the great room?
It’s all about tailoring it to fit your lifestyle. But honestly, as is, it’s a well-crafted, versatile floor plan that offers a lot of practical benefits and comfort for a wide range of occupants.
Interest in a modified version of this plan? Click the link to below to get it and request modifications
