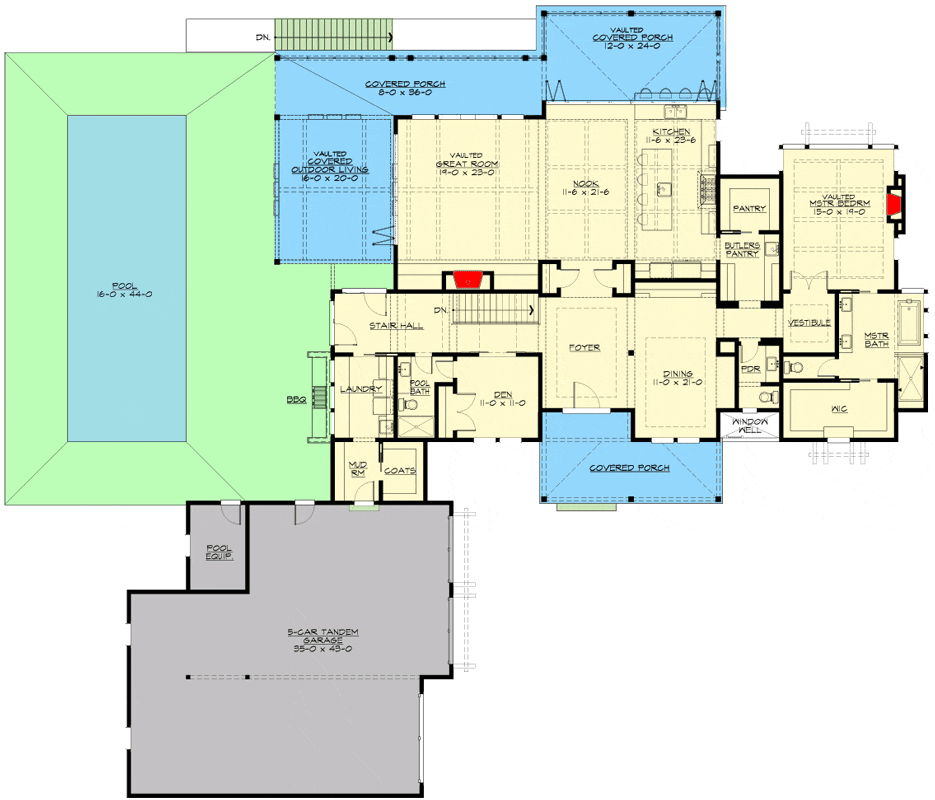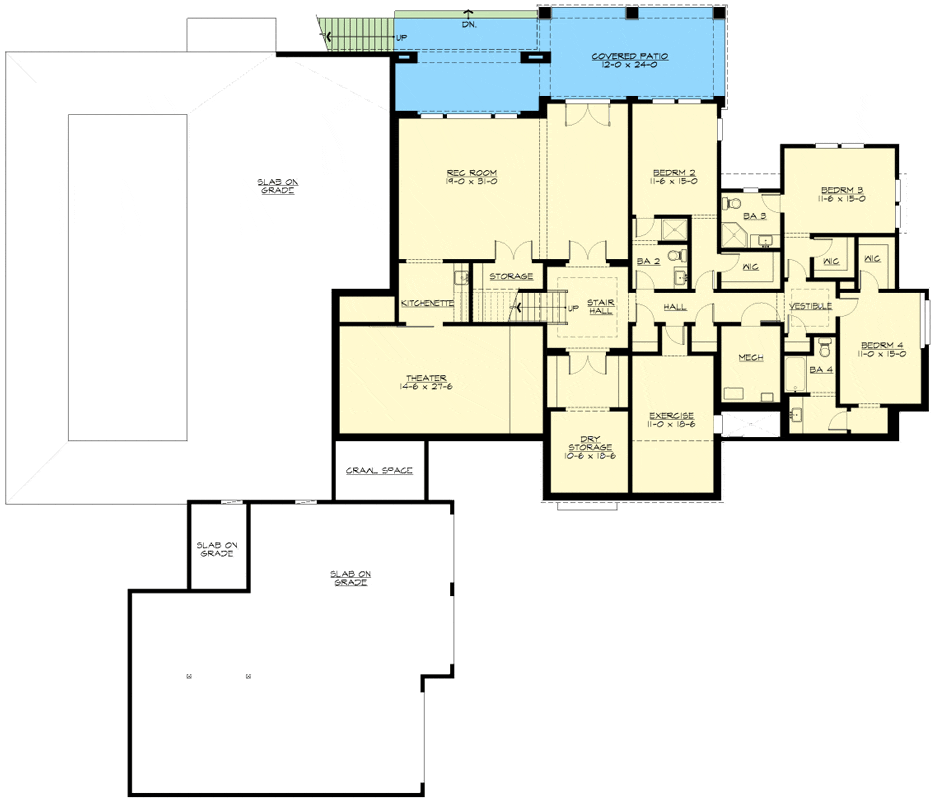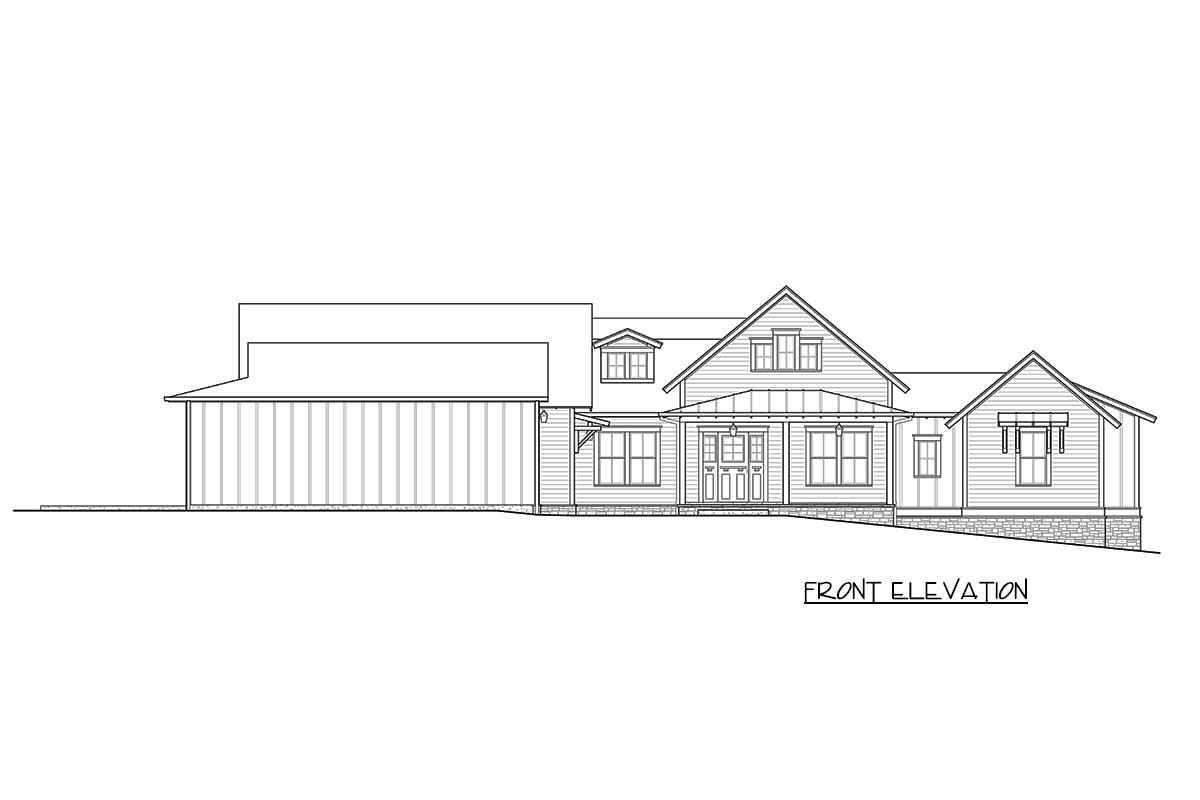Luxurious 4-Bed Farmhouse with Walk-Out Basement and 5-Car Garage (Floor Plan)

Hey there! Welcome to a luxurious farmhouse floor plan combining country charm with all the modern conveniences you could dream of!
This home plan is the picture of perfection in my opinion.
With a welcoming front porch, barn-like doors, and a huge 5-car garage. It’s like you’re stepping into a mix of cozy countryside and sleek modern living.
Let’s look around this beautiful home and see just how everything is laid out.
Specifications:
- 6,075 Heated S.F.
- 4 Beds
- 5.5 Baths
- 1 Stories
- 5 Cars
The Floor Plans:



Foyer
When you first walk into this house, you’re greeted by a spacious foyer. It’s like the home’s grand entrance.
On one side, you have a cozy den, perfect for a quiet office or reading space.
I think it’s neat because it provides a private spot away from the main hustle of the house. On the opposite side is the dining room, where family meals or gatherings with friends can happen.
It has a fancy tray ceiling which adds a touch of elegance. What a great place to enjoy delicious dinners or even have lovely long chats.

Great Room
Just a few steps and you find yourself in the great room. This room is a showstopper with a wall of windows that let natural light pour in, making it feel airy and bright.
I love how the retractable sliding door opens up to the outdoor living space. Imagine how cool it would be to have indoor and outdoor spaces blend seamlessly.

Kitchen and Nook
Moving along, we enter the kitchen.
What stands out to me is the large island. It not only offers extra counter space but also seating for casual meals.
I always find island seating makes a kitchen feel homier. Next to it is a breakfast nook, perfect for morning meals with a view.
The large sliding door here opens up to the covered porch, encouraging you to enjoy meals outside when the weather is nice.

Butler’s Pantry and Walk-In Pantry
Behind the kitchen is a dream come true for anyone who loves to cook or needs storage space. There’s a butler’s pantry and a spacious walk-in pantry, offering tons of room for all your kitchen stuff.
This area is great to keep the main kitchen clutter-free and organized. Wouldn’t it be handy to have all your ingredients and appliances neatly stored?

Master Suite
Now, let’s wander into the master suite.
It’s your little oasis on the main floor. With vaulted ceilings and its own fireplace, it feels like a retreat.
The adjoining master bathroom is equipped with all the luxurious features you need, including a large walk-in closet. I love how it combines practicality with comfort.
I wonder how the vaulted ceilings make the space feel even larger and more open?

Outdoor Living Spaces
Don’t forget the outdoor areas! They are just as important.
There is a wrap-around covered porch that you can access from the kitchen and breakfast nook. It encourages a wonderful indoor-outdoor lifestyle. You could host barbecues, relax with a book, or entertain friends.
And with a nice big pool outside, I bet summertime here is super fun!
First-Floor Extras
Before we head downstairs, let’s not overlook some handy features like the laundry room close to a pool bathroom and the mudroom where you can keep everyday clutter at bay.
Having these rooms near the garage entrance is convenient for maintaining the rest of the house neat.

Downstairs Retreat
Heading downstairs, things keep getting better!
Three additional bedroom suites are down here, each with their own access to full bathrooms. It sounds like the perfect setup for family or guests who need privacy.
Plus, there’s an exercise room.
Wouldn’t it be nice to have your gym at home?
Rec Room and Theater
Then there’s the big recreation room. With access to the covered patio, this room is ideal for hosting game nights or having fun with family.
Imagine having a space like this where everyone can hang out. And right nearby, there’s a theater!
I think having a home theater is such a treat.
You could watch movies without ever leaving your home.
Kitchenette and Extra Storage
Adjacent to the theater is a kitchenette, handy for making snacks during movies or gatherings.
The downstairs also has extra storage space, which I think is essential for safely storing holiday decorations or extra furniture.
Garage and Storage
Finally, no tour is complete without mentioning the 5-car tandem garage.
It’s not only spacious for multiple cars but also has a storage area for pool equipment. If you’re like me and appreciate organized spaces, this garage is a huge bonus.
Interested in a modified version of this plan? Click the link to below to get it and request modifications.
