Luxurious European House Plan (Floor Plan)
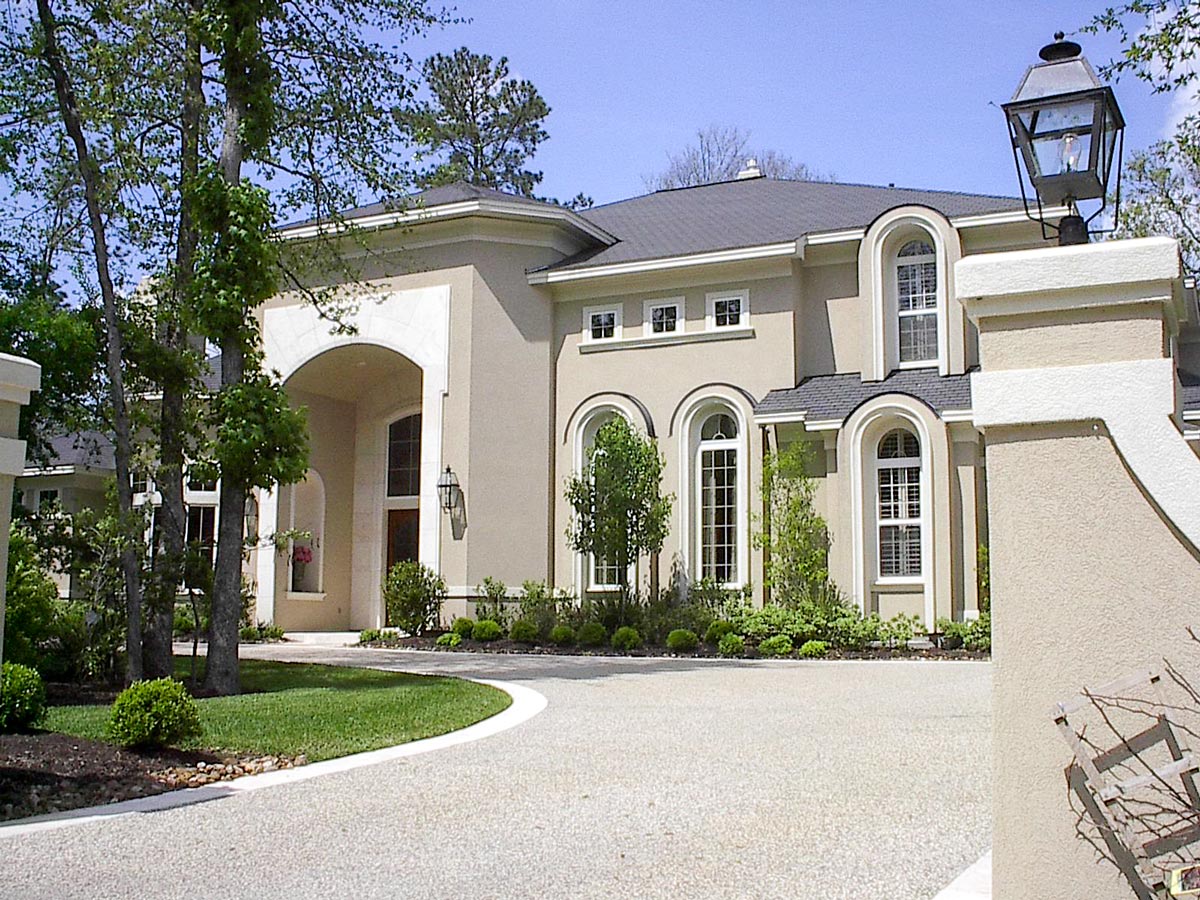
Step up to this striking European-inspired home and you’ll instantly sense an air of quiet grandeur.
With 6,099 square feet spread across two levels, there’s a feeling of openness and possibility at every turn.
From the grand foyer’s sweeping staircase to cozy bedroom alcoves and a playful upper loft, the layout blends formal elegance with spaces designed for daily life.
Whether you love to entertain, want room for hobbies, or are searching for a peaceful retreat, this house has zones for just about every mood.
Let’s walk through it together and see how the rooms connect.
Specifications:
- 6,099 Heated S. F.
- 5 Beds
- 5 Baths
- 2 Stories
- 4 Cars
The Floor Plans:
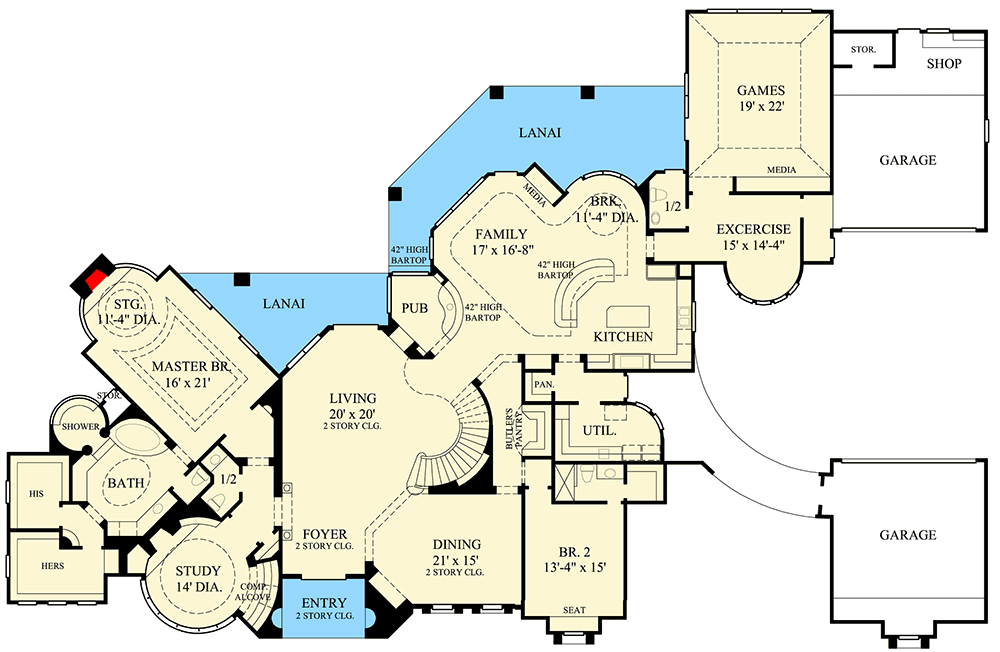
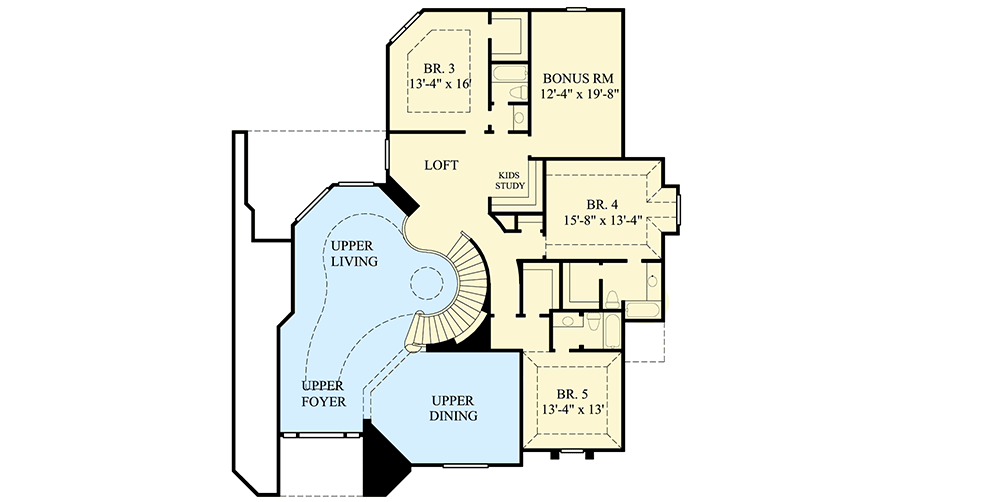
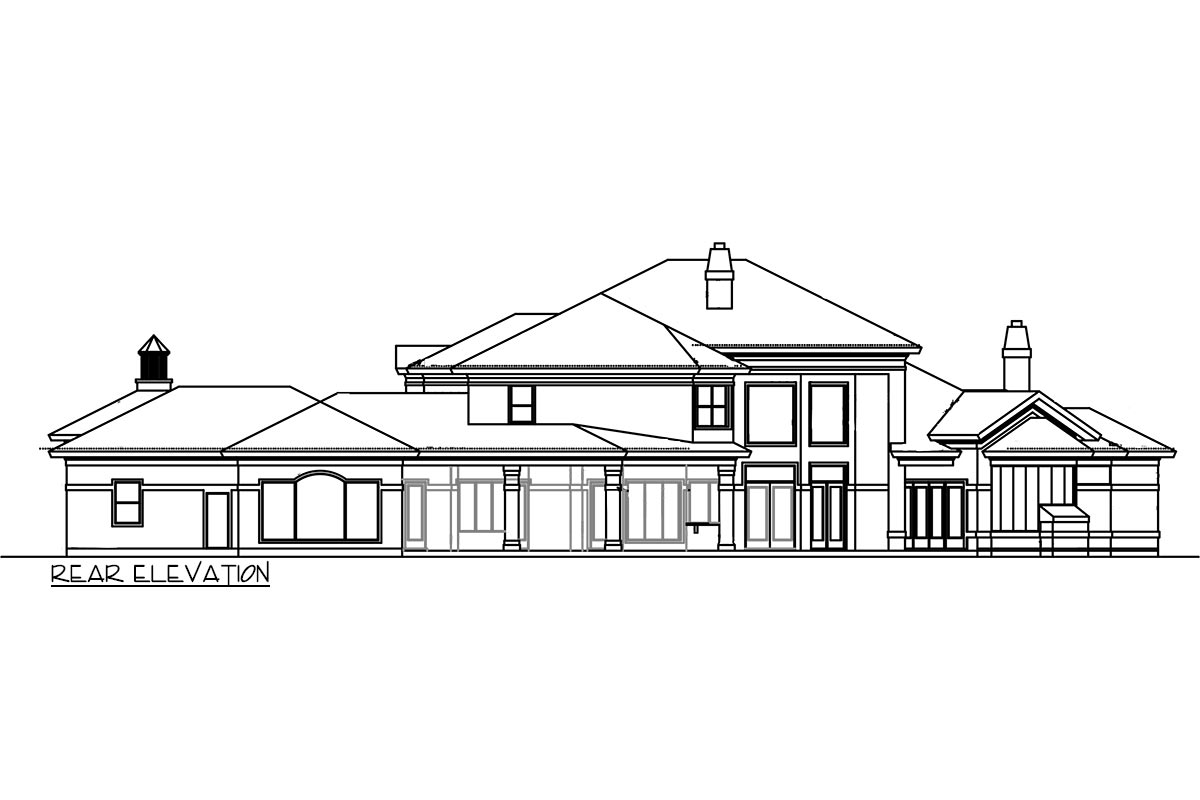
Entry and Foyer
The front entry makes a strong impression. Double wooden doors topped with a massive arched window open into a foyer filled with natural light.
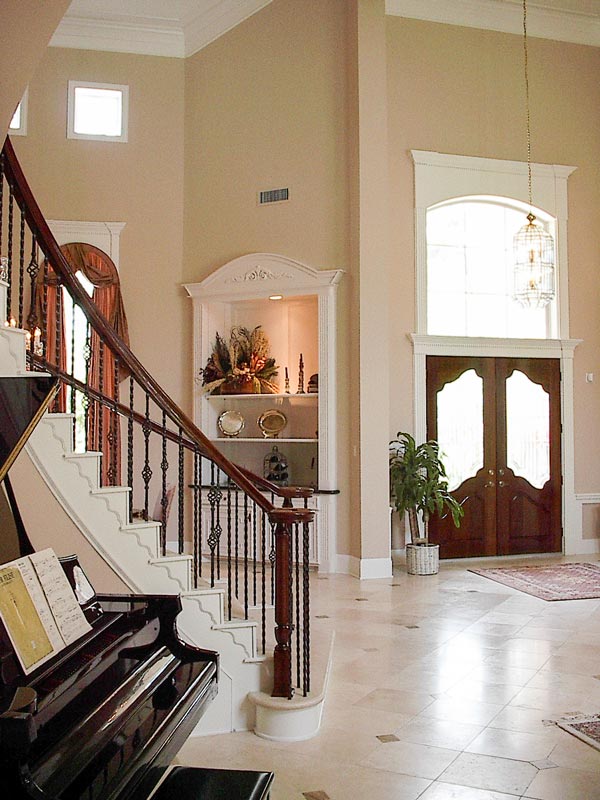
The marble floor feels cool and luxurious. You’ll spot a dramatic curved staircase that draws your eye upward. There’s plenty of room to greet guests without feeling crowded, or you can simply pause here to admire details like the wrought iron balusters and the airy two-story ceiling.
A comfortable alcove just off the foyer gives you a spot to pause or for kids to drop their bags.
Straight ahead, the home opens up in several directions, each one inviting you to explore what’s next.
Living Room
A few steps farther brings you to the living room. The two-story ceilings make the space feel even larger, and I think the open concept here is perfect for gatherings.
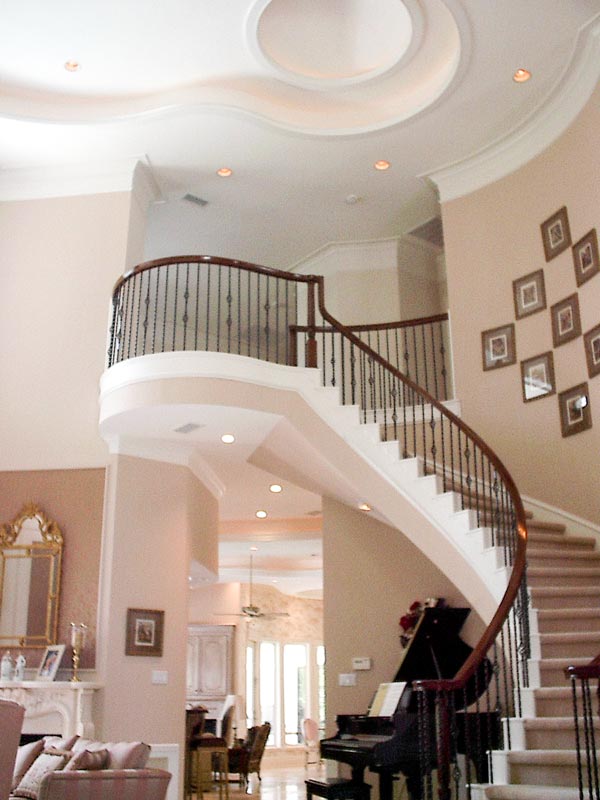
Whether you’re hosting a big party or relaxing with family, the creamy walls and elegant crown molding keep things classic.
The grand piano stands out as a focal point.
I love how the iron railing on the staircase connects the lower and upper levels visually.
There’s a sense of occasion in this room, but it still feels inviting for everyday living.
Study
Just off the foyer is the study. This circular room sits apart from the main flow, giving you privacy when you need to work or want to unwind with a book.
The large windows let in lots of light, and the round shape adds charm. I think it’s a peaceful spot, away from the busier parts of the house.

Dining Room
Near the front of the house, the formal dining room stands out with its high ceilings and space for eight.
The chandelier overhead brings sparkle at night, and I like how the glass-front built-ins let you display favorite dishes and collectibles.
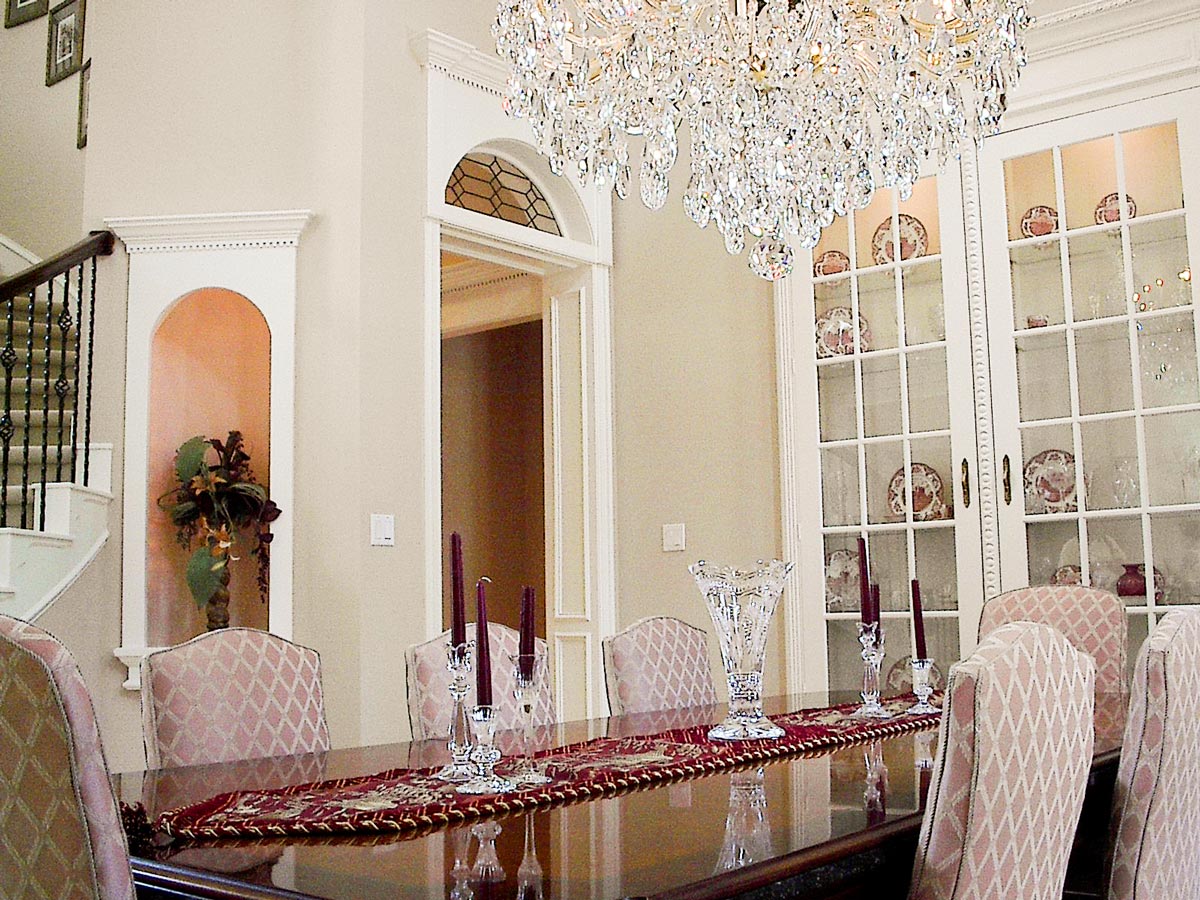
There’s a good flow from the dining room to the foyer and living area, making dinner parties feel natural and connected.
Bedroom 2 and Adjacent Bath
Just past the dining room, Bedroom 2 offers a comfortable retreat for guests or anyone who prefers main-level living.
The built-in window seat is perfect for reading or relaxing. This bedroom connects to a full bath, which is handy for grandparents or overnight visitors who need easy access.

Kitchen
As you move toward the back of the home, the kitchen opens up with a bright, welcoming feeling.
The curved peninsula defines the space, giving you a spot for quick meals or chatting with friends.

Light wood cabinetry and marble-look counters keep things timeless. The ornate ceiling adds a real European touch.
You’ll appreciate the walk-in pantry for extra storage, and the breakfast area is close by, making mornings run smoothly.
I think this kitchen nails the balance between beauty and function.
Breakfast Area
In a rounded nook off the kitchen, the breakfast area is lined with windows that let in the morning sun.
I can picture slow weekend breakfasts here or just relaxing over coffee while looking out at the lanai and backyard.
The cozy, upholstered chairs and patterned wallpaper make it feel especially homey.

Family Room
The family room opens up next to the kitchen and breakfast area, focusing on comfort.
A media wall is ready for movie nights or big games, and there’s lots of space for a sectional or plenty of seating.
The bar-height counter along one wall keeps the conversation going during parties. I think this whole area really brings people together, especially with its easy flow to the lanai and backyard.

Pub
Between the family room and lanai, the pub is a fun surprise. There’s room for a bar setup or simply a place to serve drinks during gatherings.
It’s easy to picture this area buzzing during celebrations or offering a cozy spot for an evening cocktail.
The pub connects indoor and outdoor living areas well, making entertaining simple.

Lanai
Step out from the family room or pub onto the spacious lanai at the back of the house.
Sturdy columns support this covered area, making it perfect for use all year.
I like how you can grill, relax in the shade, or just enjoy the view.
There’s enough space for both lounging and dining, and several rooms have direct access, keeping outdoor living easy.

Master Suite
Inside, the master suite stands apart from the main living spaces for extra peace and quiet.
The master bedroom is generously sized, and there’s a storage room in one corner—great for off-season clothes or extra linens.
The bath feels like a personal spa, with separate “his” and “hers” vanities, a soaking tub, walk-in shower, and direct access to both a roomy closet and a private toilet area.
I think the closet setup is especially practical, offering plenty of space and privacy for each person.

Powder Room and Bath Access
Near the master suite, you’ll find a conveniently located powder room for guests. There’s also a full bath nearby, which serves the adjacent study or bedroom. This layout means everyone has easy access to the essentials, and privacy is maintained.

Utility and Butler’s Pantry
Close to the kitchen, the utility room is set up for laundry and extra storage.
There’s space for sorting, folding, or even keeping pet supplies.
The butler’s pantry is nearby, linking the kitchen and dining room. It’s ideal for prepping meals or keeping servingware handy during big gatherings.
I really like how this group of service spaces keeps clutter away from entertaining areas and makes chores more manageable.

Garage, Storage, and Shop
A covered walkway connects the main house to the oversized garage, which has room for multiple vehicles or a golf cart.
Off the garage, a large shop and storage room gives you space for hobbies or seasonal gear.
You can unload groceries straight into the house, and there’s a logical flow from the garage through the utility spaces to the kitchen.

Games Room
Next to the family room and accessible without going outside, the games room is spacious enough for a pool table or a home theater setup.
A media niche holds your screen and equipment, so this becomes a hangout spot for both kids and adults.
Natural light from the windows keeps it bright, and extra storage nearby is perfect for games and accessories.

Exercise Room
The exercise room sits beside the games area, ready for your treadmill, yoga mat, or weights.
There’s a half bath close by, so you don’t have to cross the house during a workout.
I notice the curved wall and front windows give this space character and bring in lots of sunlight.

Half Bath Near Games/Exercise
A dedicated half bath near the games and exercise rooms means guests or family can freshen up without walking through the entire house.
This detail helps keep the main living areas tidy and private.

Upstairs: Upper Foyer and Loft
When you climb the main staircase, you arrive at the upper foyer, which overlooks the living room and entry below.
The view from here really highlights the home’s size.
Just beyond is a loft that offers flexible living space. You could use it as a homework zone, reading corner, or a casual lounge for teens.
The upstairs living and dining alcoves add more options for relaxing or enjoying the view over the main floor.

Bedroom 3
Near the loft, Bedroom 3 is both spacious and bright. Large windows make it cheerful, and there’s a bathroom close by. I think this room is great for older kids or as another guest suite.

Bedroom 4
Farther down the hall, Bedroom 4 is a little more private. It has direct access to its own bathroom, so it’s comfortable for a teenager or a live-in relative.
The location at the back of the house keeps things quiet.

Bedroom 5
At the end of the upstairs hall, Bedroom 5 has the same bright, open feeling as the others and also includes a private bath.
If you have a large family or frequent guests, the separate locations of the bedrooms help everyone enjoy their own space.

Bonus Room
The upstairs bonus room is truly flexible. With its generous size, you could turn it into a media lounge, a hobby room, or a gaming setup.
Because it’s away from the main living areas, you have freedom for late-night movies or noisy activities.

Kids Study
Just off the loft, the kids’ study is a real bonus. Built-in desks and bookshelves make it perfect for homework or creative projects. This out-of-the-way spot keeps schoolwork and supplies organized, so the main living areas stay neat.

Upper Living and Upper Dining
Overlooking the main floor, these upper-level alcoves are great for relaxing, reading, or enjoying quiet conversation.
They’re just right for a small seating group or a desk with a view of the foyer and living room below.
The open layout gives these spaces a practical, inviting feel.
As you move through this home, you’ll see that each space was thoughtfully designed for beauty and real-life function.
Whether you’re hosting lively gatherings, working from home, or just want your family to have plenty of room to spread out, I believe this floor plan gives you more than enough flexibility to make it your own.

Interested in a modified version of this plan? Click the link to below to get it from the architects and request modifications.
