Luxurious French Country Home Plan for a Rear Sloping Lot (Floor Plan)
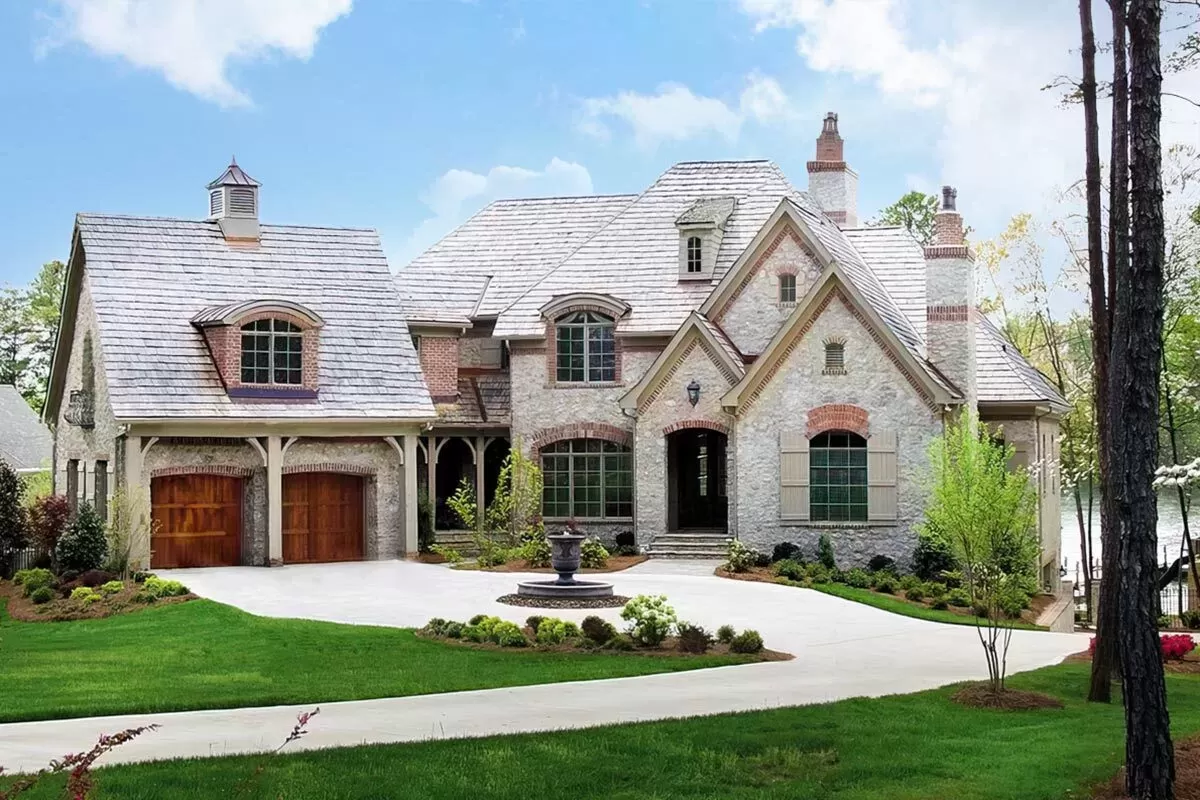
This European French Country home plan exudes elegance from every stone and brick it’s built with. The warmest welcome awaits as you step into a world where luxury meets comfort across an impressive 5,831 heated square feet.
Specifications:
- 5,831 Heated s.f.
- 4 Beds
- 5.5 Baths
- 2 Stories
- 4 Cars
The Floor Plans:

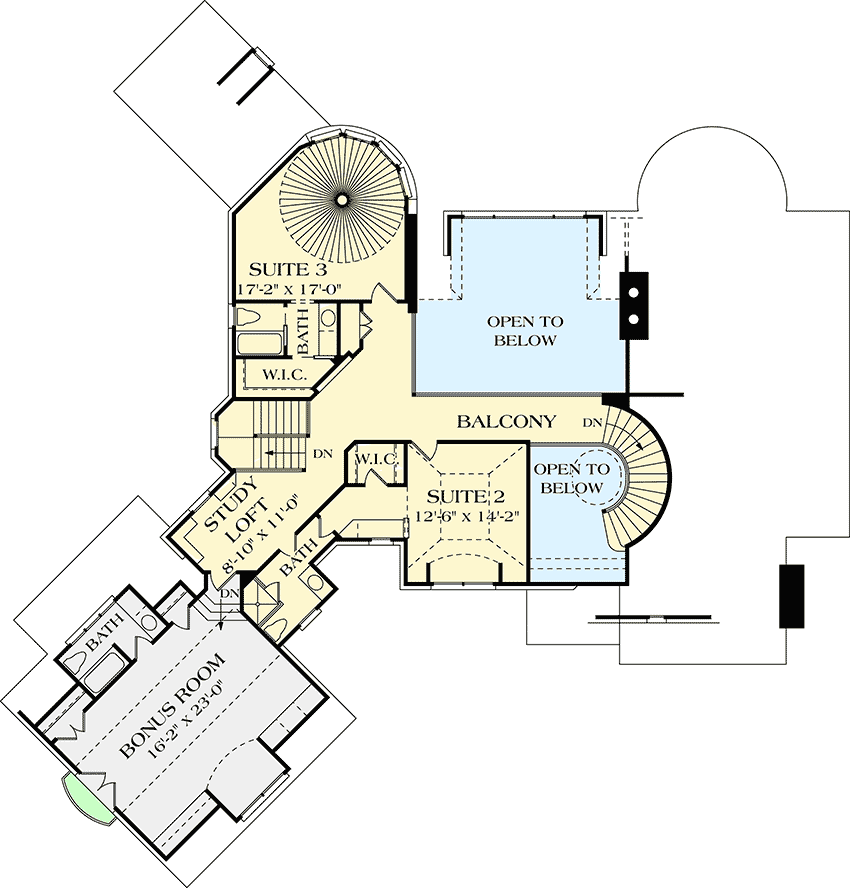
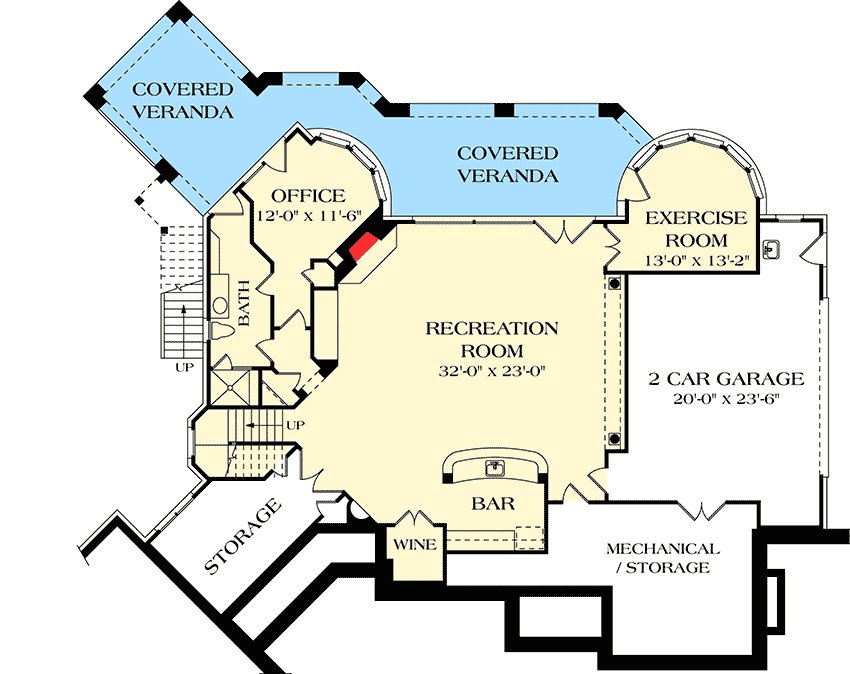



Front Porch
Walking up to this majestic home, the front porch greets you with open arms, its natural stone and brick radiating a cozy warmth despite its grandeur. It’s easy to picture yourself here on cool evenings, watching the world go by or welcoming friends into your slice of paradise.

The craftsmanship sets the scene for what’s to come, making every arrival home a moment to savor.
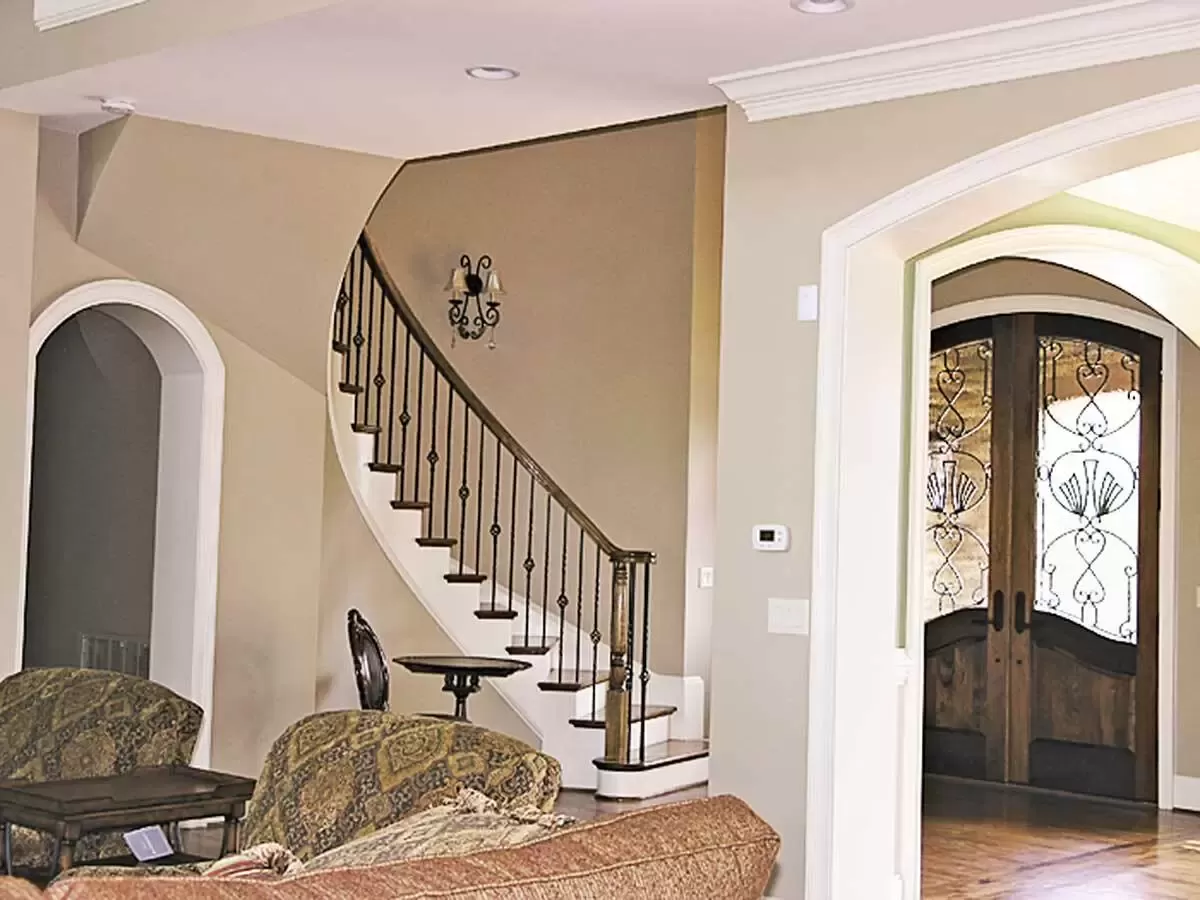
Great Room
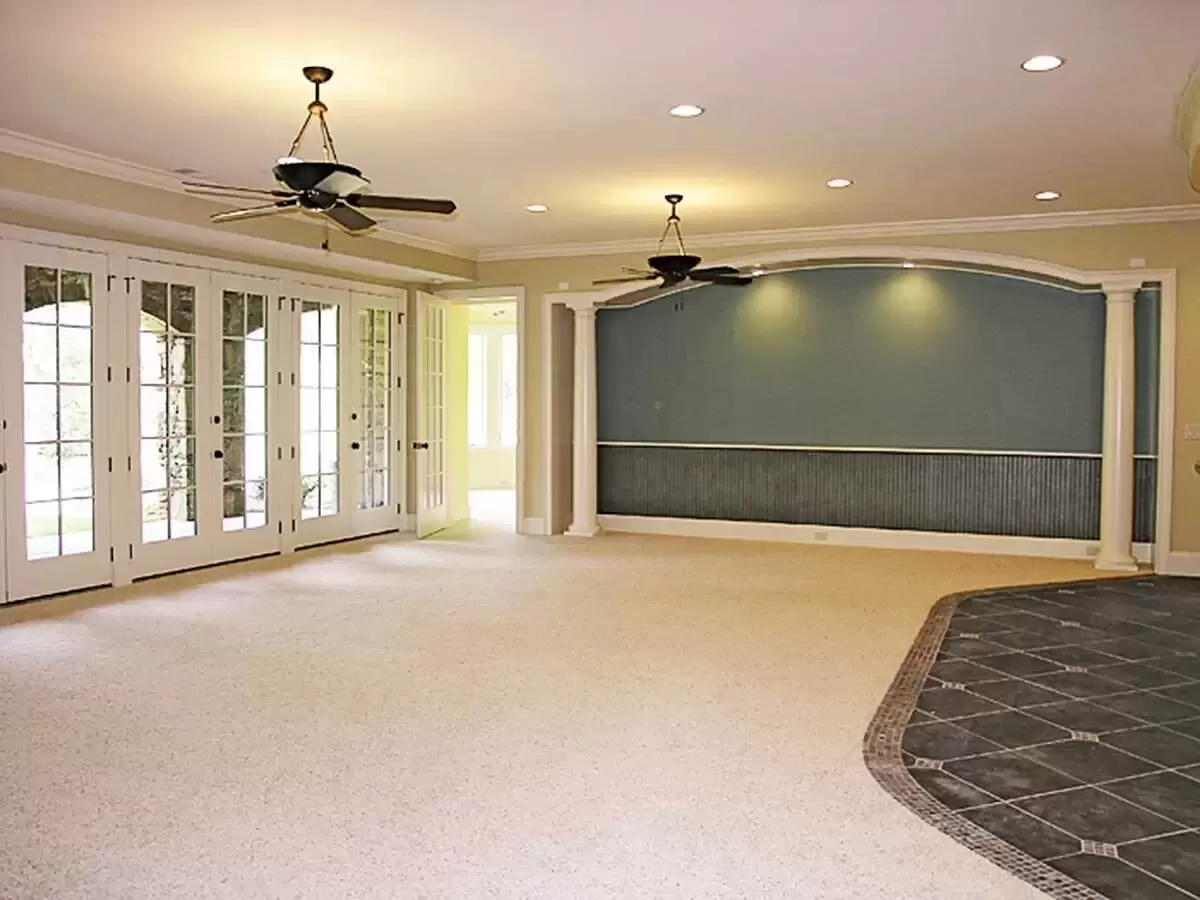
Once inside, the great room takes your breath away.
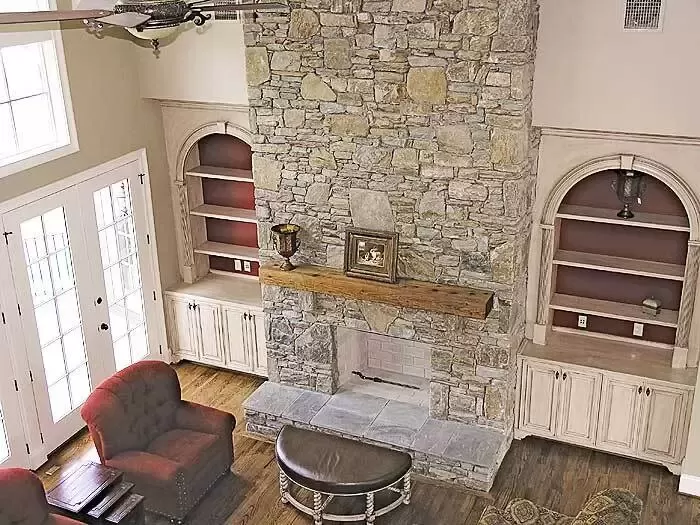


See how the towering ceilings and windows let in streams of natural light, highlighting the detailed workmanship. This is more than just a room; it’s a statement—a testament to style and sophistication where family gatherings turn into cherished memories.
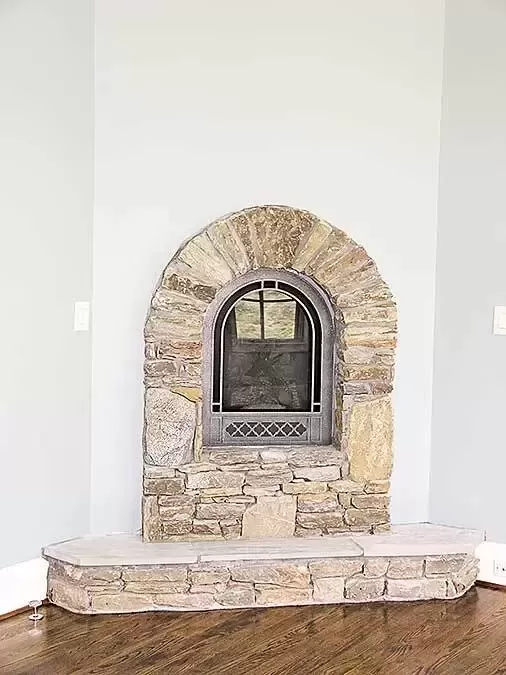
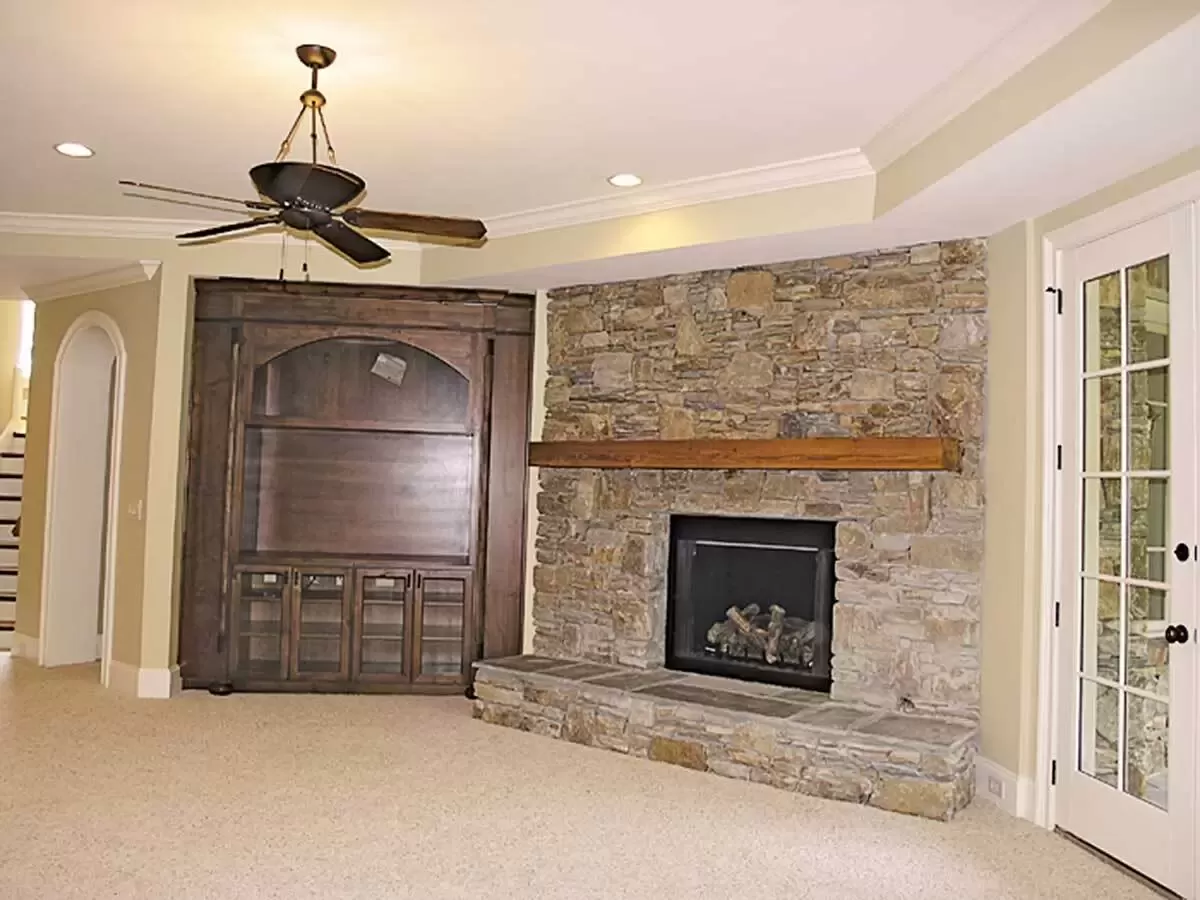
The view across to the veranda adds a seamless connection to the outdoors, making the space feel even more expansive.
Kitchen
The heart of the home beats strong in the kitchen, where functionality meets high design. Envision preparing gourmet meals or simple family dinners in a space inspired by the comforts of French country living.
Adjacent to this culinary haven, a screened porch offers the perfect spot for enjoying your morning coffee or dining al fresco, surrounded by the tranquil sounds of nature.
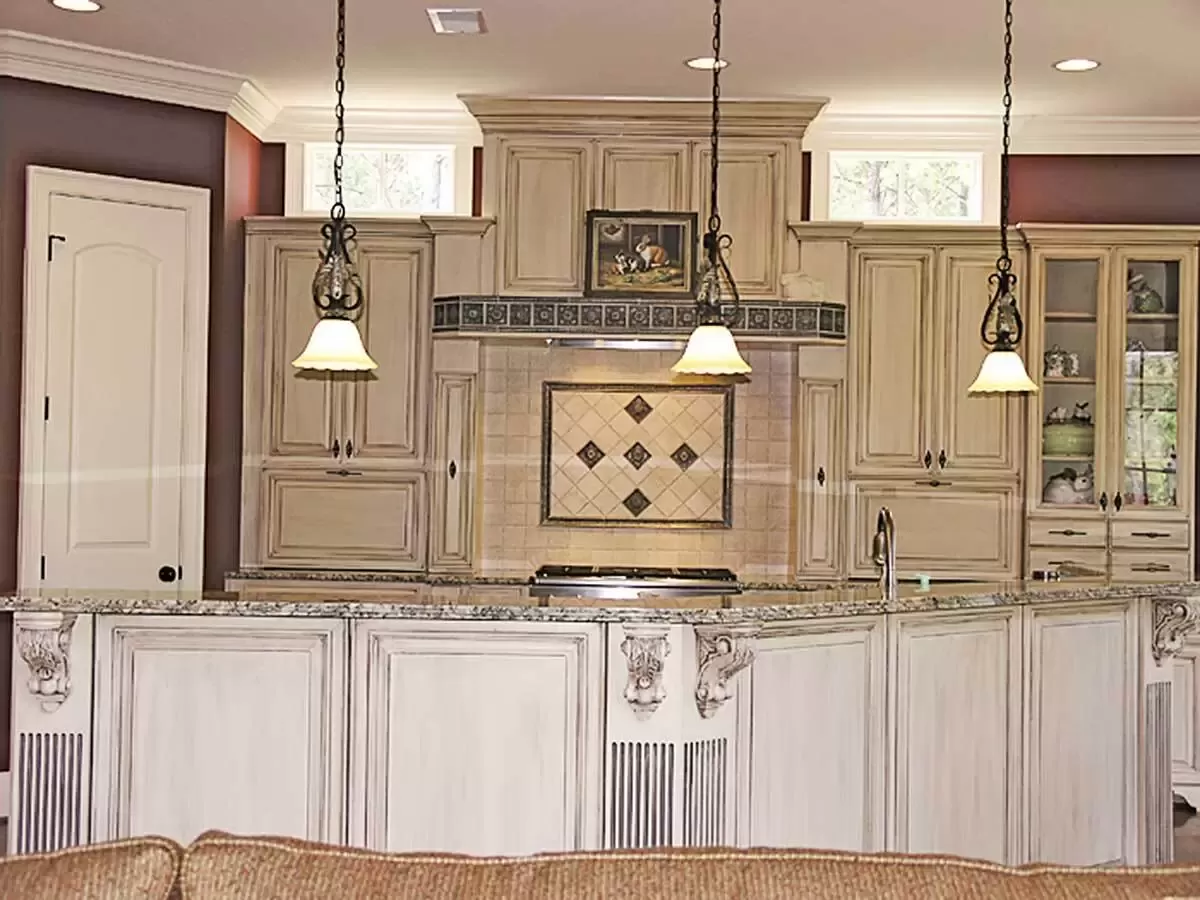
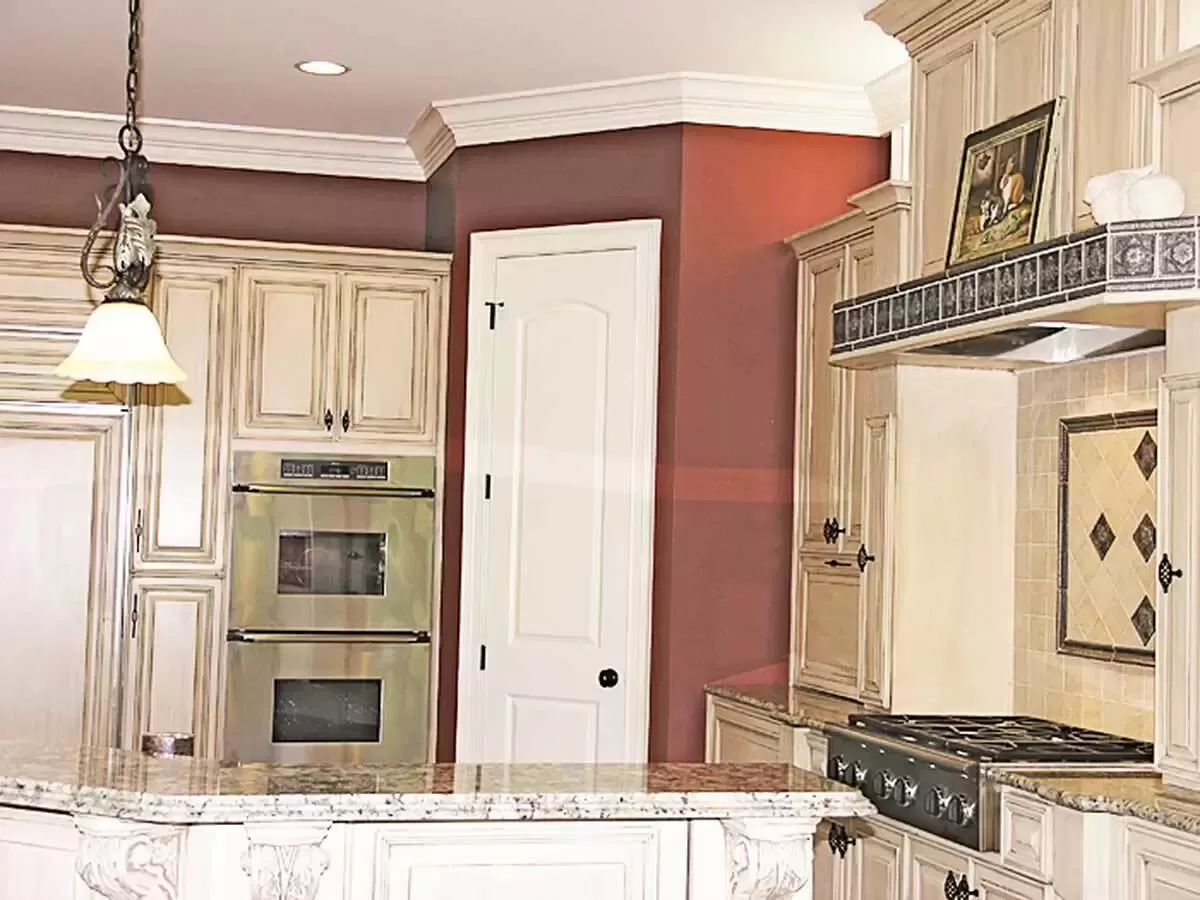
Dining Area
Near the kitchen, a dedicated dining area awaits, promising moments of joy and feasting in equal measure.
Here, you gather with loved ones under the soft glow of a well-chosen chandelier, savoring meals and making plans.
Every dinner becomes more than just a meal; it’s an event, filled with laughter and love, framed by the exquisite backdrop of your beautiful home.



Master Bedroom
The master suite is your private retreat, a sanctuary designed with tranquility and comfort in mind. Imagine stepping into a space so serene, it feels like a personal spa, complete with dual walk-in closets offering ample storage for a curated wardrobe. Here, every night promises restful sleep, and every morning starts with a view that inspires.
Master Bathroom
Adjacent to the master bedroom lies a deluxe bathroom that rivals any spa. Double vanities, a spacious shower, and perhaps a freestanding tub spell out luxury in bold letters.
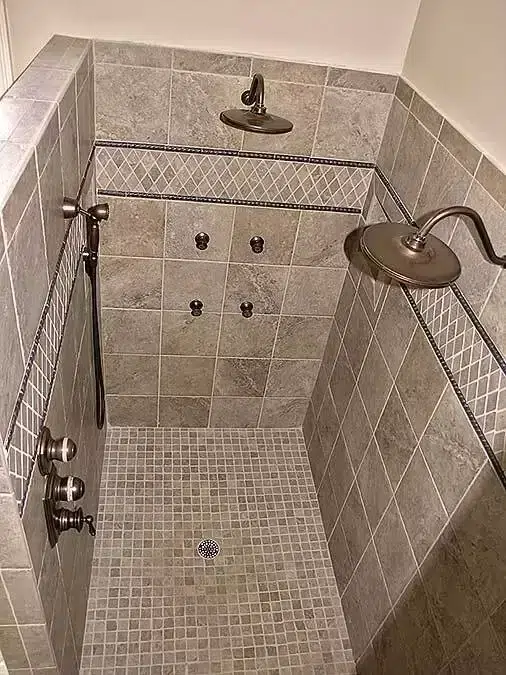
This is where you prepare for the day ahead or unwind from it, surrounded by carefully chosen textures and colors that soothe the soul.


Additional Rooms
Upstairs, two more suites beckon, offering luxurious comfort for family or guests.

A bonus room expands your living space possibilities—maybe a home theater, a playroom, or an art studio? The decision is yours.

Here, every corner of your home works in concert to support your lifestyle, no matter your needs or whims.
Exterior
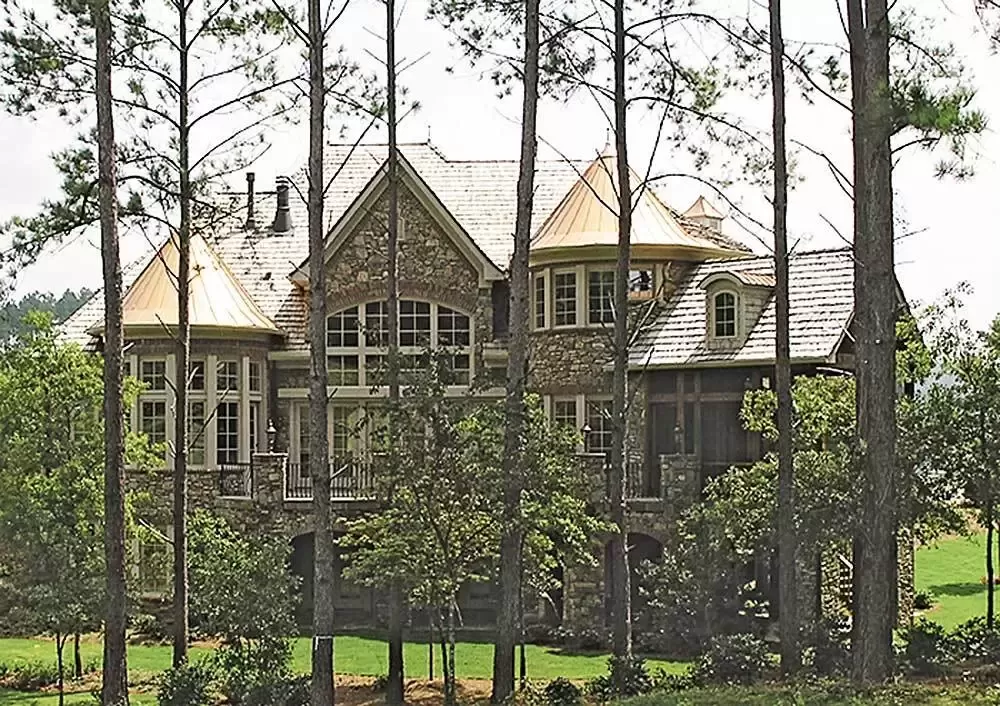
Let’s not forget the luxury that extends beyond the walls. The home’s design maximizes its rear sloping lot, offering various outdoor living spaces, including a veranda that promises pleasant evenings under the stars.
The property’s architectural beauty is matched only by the potential it offers for garden parties, quiet reflection, or simply reveling in the great outdoors.
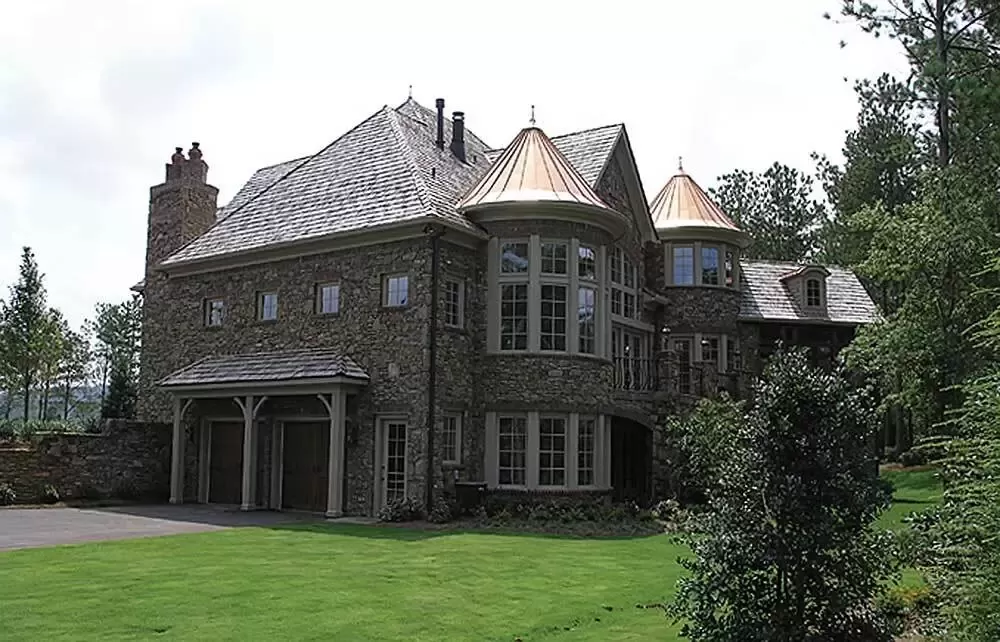
The two additional garages below ensure that this home is not just a feast for the eyes but a functional masterpiece.
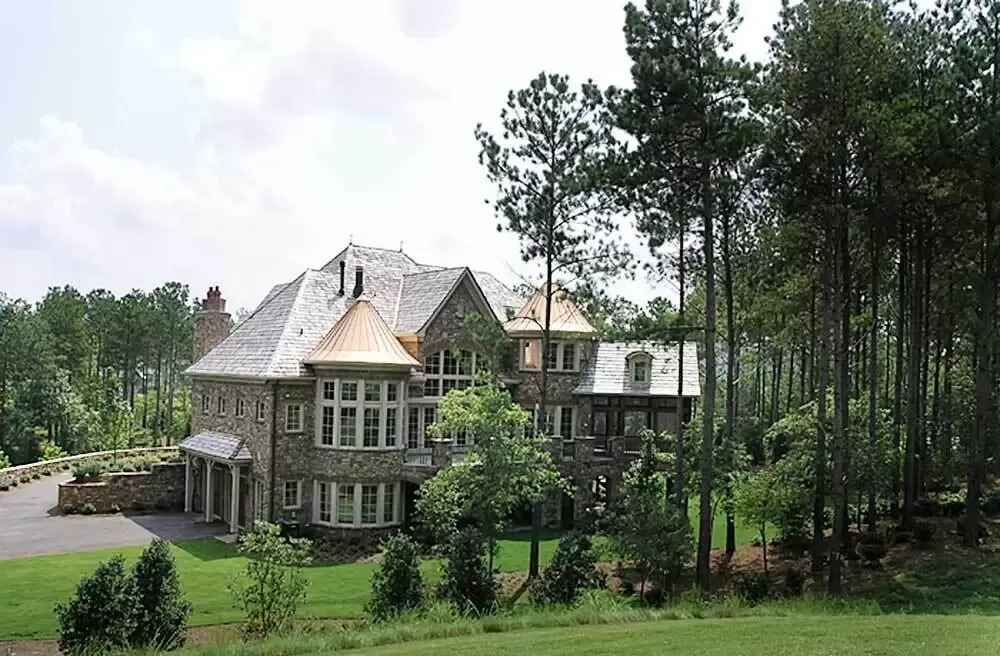
Embrace the lifestyle you’ve always dreamed of in this exquisite French Country home, where every detail tells a story of luxury, comfort, and timeless elegance.

Here, you’re not just buying a house—you’re securing a future filled with joyful moments, in a home that’s as unique and special as the life you choose to lead within its walls.
Interest in a modified version of this plan? Click the link to below to get it and request modifications
