Luxurious Mediterranean House Plan with Grand Two-Story Foyer and Family Room (Floor Plan)
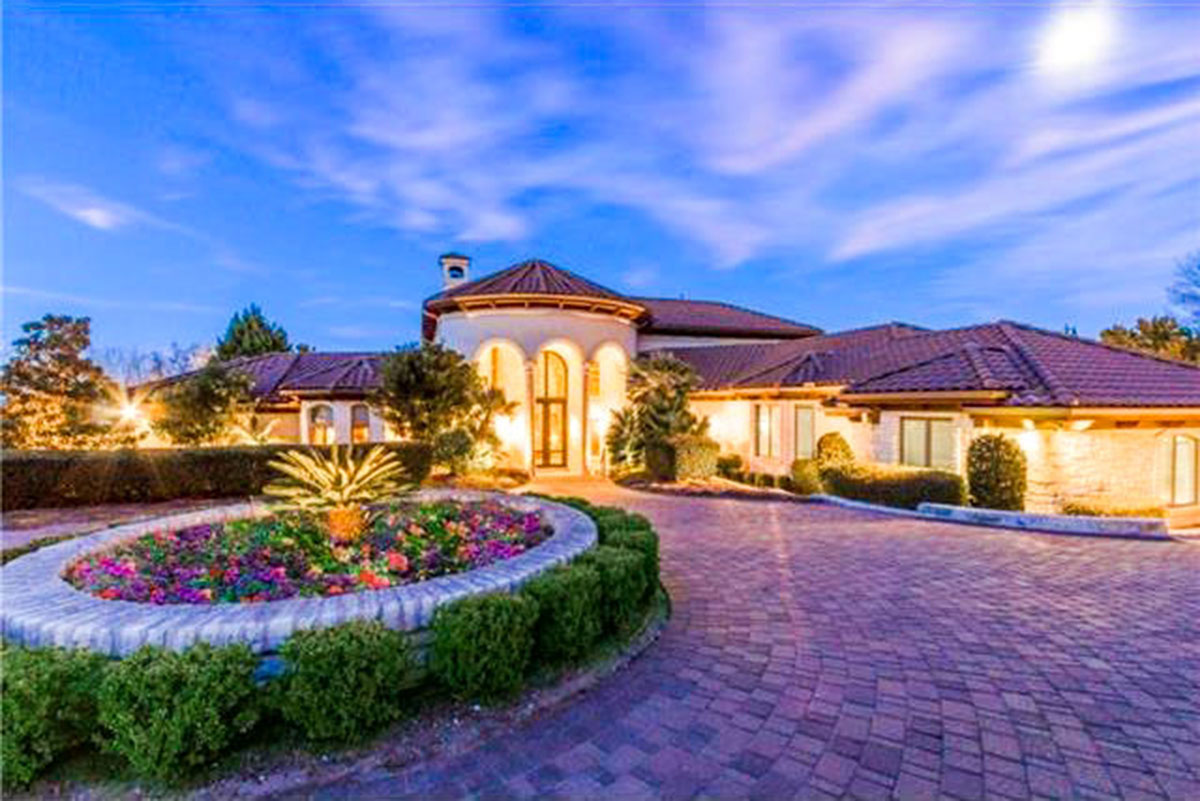
Welcome to a home that captures the essence of the Mediterranean coast while offering modern living right here.
With three expansive levels and spaces that cater to every mood or occasion, this 7,503 square foot property envelops you in everyday luxury without ever feeling stuffy.
From sweeping, sunlit living areas to secluded retreats, each corner encourages you to slow down, gather, and enjoy.
Specifications:
- 7,503 Heated S.F.
- 4 Beds
- 4 Baths
- 2 Stories
- 4 Cars
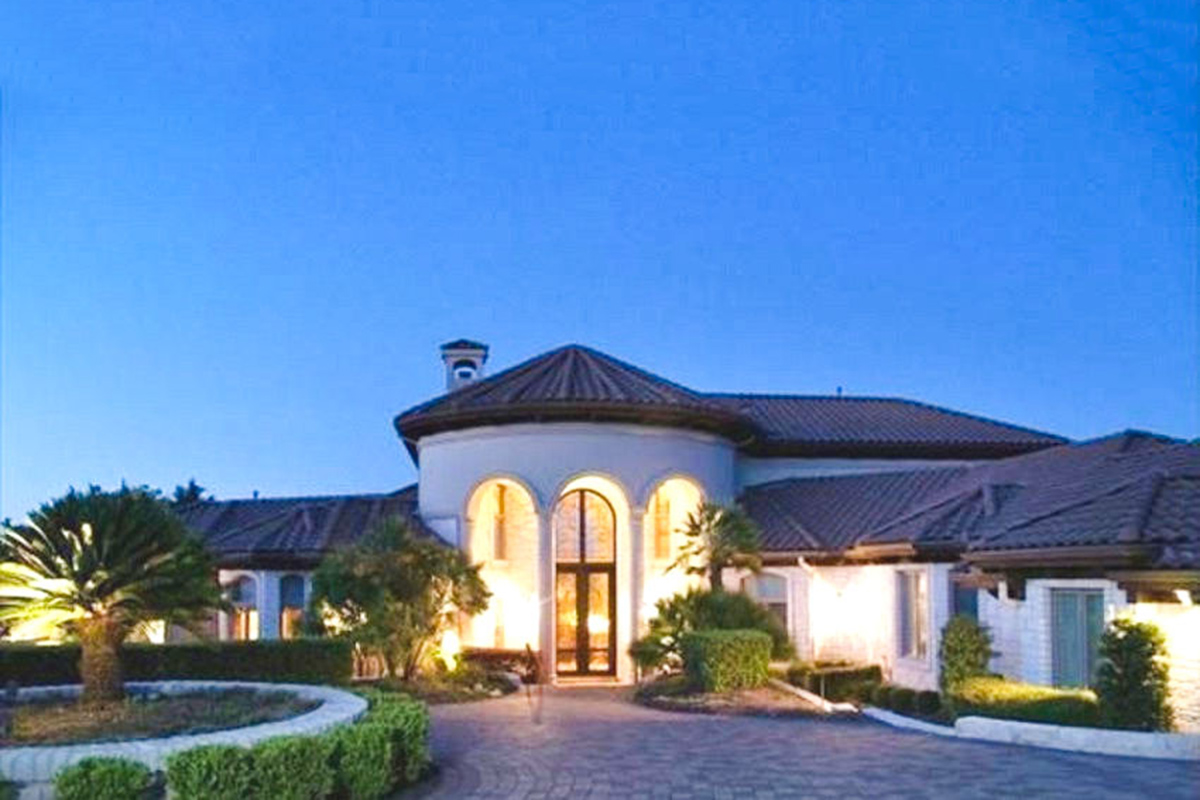
The Floor Plans:

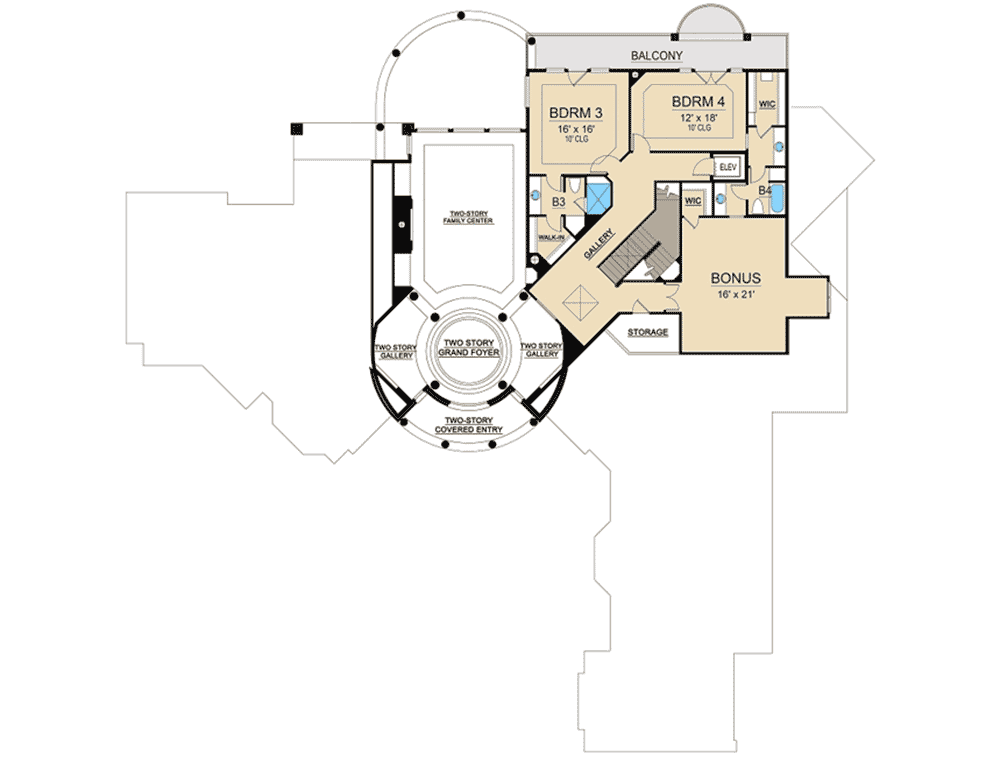
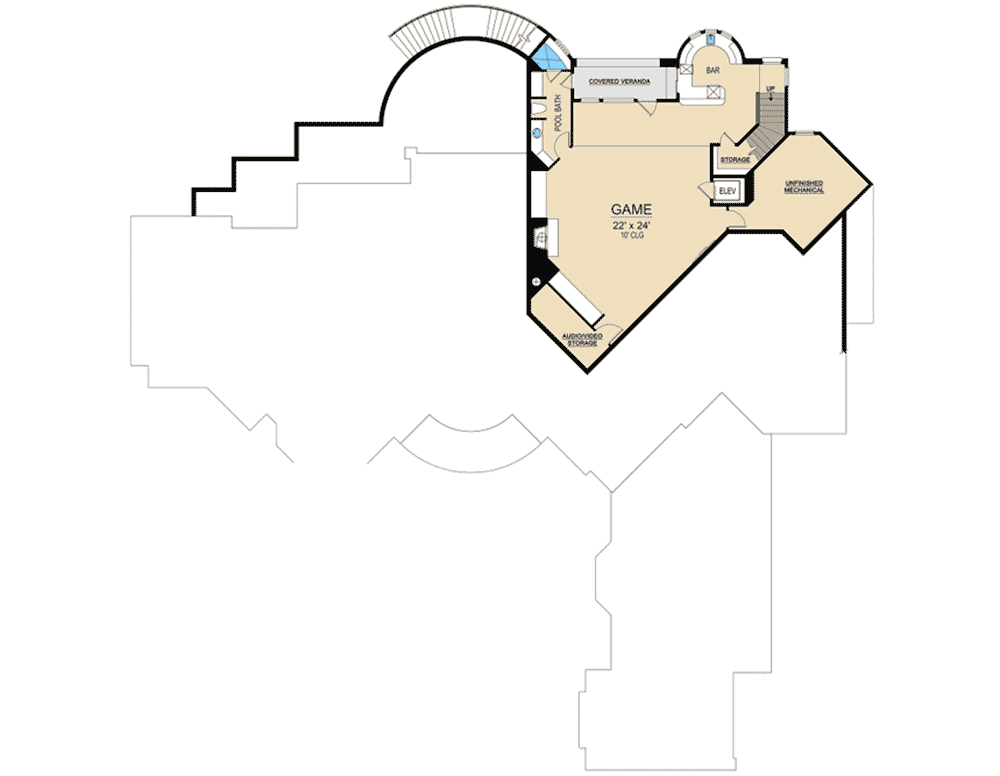

Covered Entry and Foyer
As you arrive, the circular driveway and raised flower beds guide you to a covered entry that feels both stately and welcoming.
When you walk through the wrought iron double doors, you enter the two-story foyer—a dramatic, light-filled space with a sweeping gallery overhead.
There’s plenty of room here for guests to arrive and linger, and the grand proportions instantly set a sophisticated yet inviting tone.
The foyer acts as a perfect central hub, directing you in every direction across the main level.
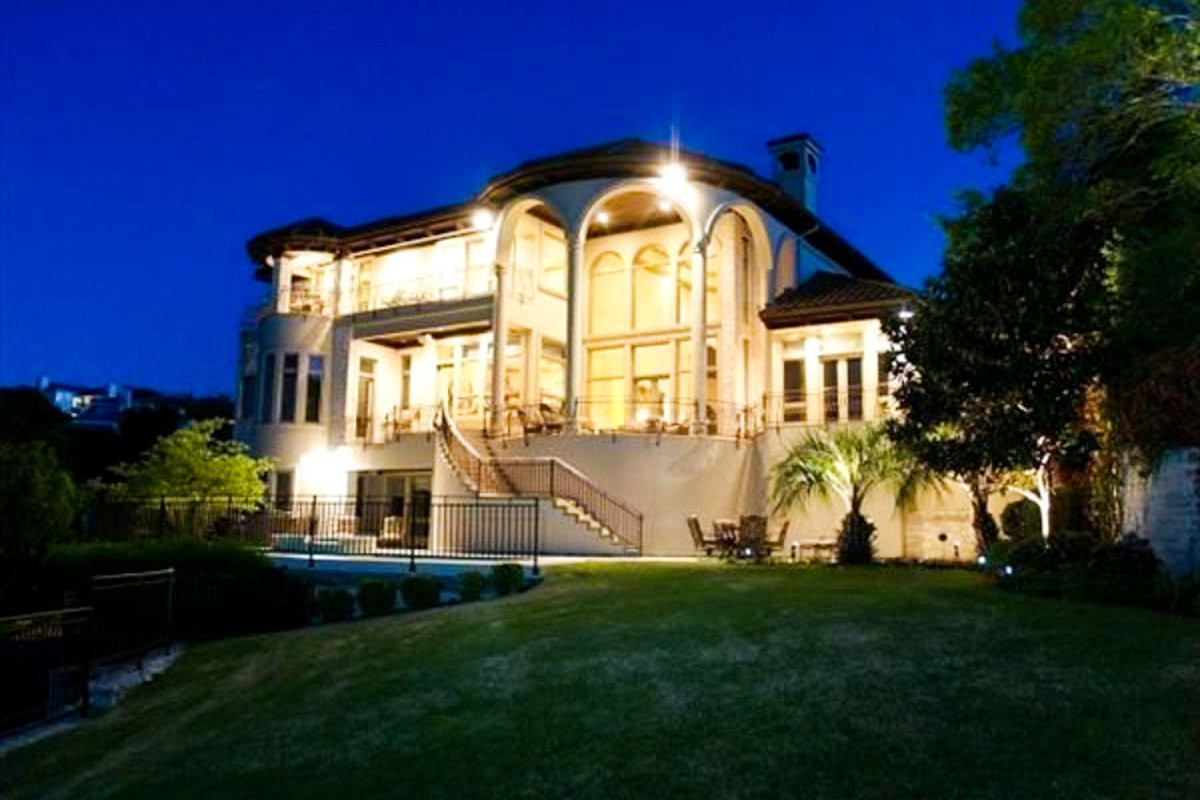
Living Room
To the left, the living room opens up, bright and airy with large windows soaking in garden views.
Arched details, elegant trim, and classic furnishings give it a timeless feel.
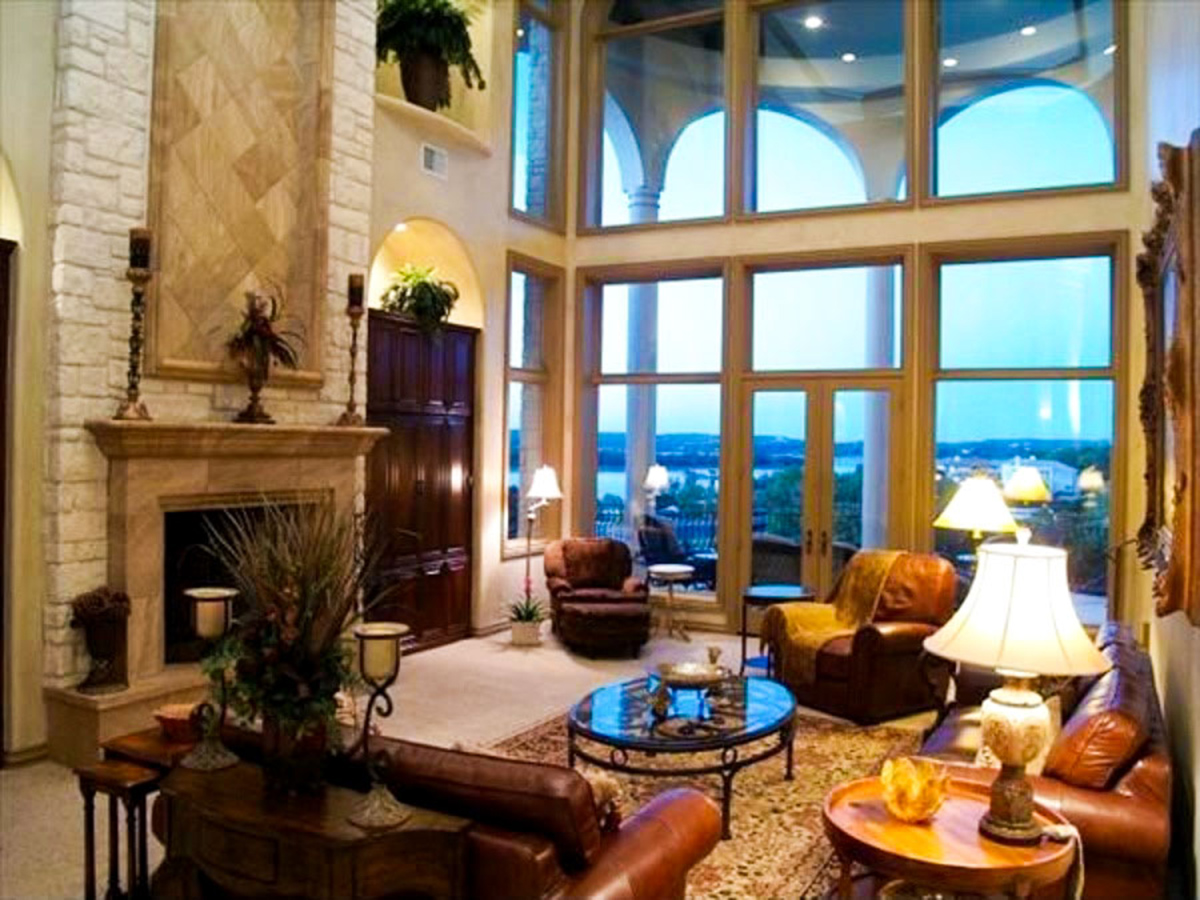
You’ll find this space ideal for quiet afternoons with a good book or chatting with friends over coffee.
The room is just enough out of the main flow to feel private, but it’s still connected for easy entertaining.

Dining Room
To the right from the foyer, you’ll enter the formal dining room. The long table and ornate high-back chairs make dinner parties feel special, while the chandelier and rich drapes add warmth and drama.

I think this room strikes a balance between grandeur and comfort—you could host a holiday meal or just linger over weeknight family dinners.
A wide entry keeps the space feeling open and accessible, connecting directly back to the kitchen for effortless serving.
Family Room
As you head straight through the foyer, the home’s center unfolds—a family room with double-height ceilings, a wall of windows, and a stone fireplace that pulls everything together.
Leather sofas and deep armchairs encourage you to spread out and relax.
The sense of openness here is striking, yet the room never feels cavernous. Everything flows outward from this space, making it an ideal spot for both lively gatherings and quiet nights in.

Outdoor Living
You can step right out from the family room into the covered outdoor living area, which feels like an extension of the indoors.
The rounded patio overlooks a sparkling pool, complete with its own seating and sunbathing zones.
Whether you’re hosting a summer barbecue or enjoying a quiet evening outside, the transition between inside and out is almost seamless.
With stone arches, plenty of room for outdoor dining, and the lush landscaping beyond, you’ll find this space just as inviting as the rooms inside.
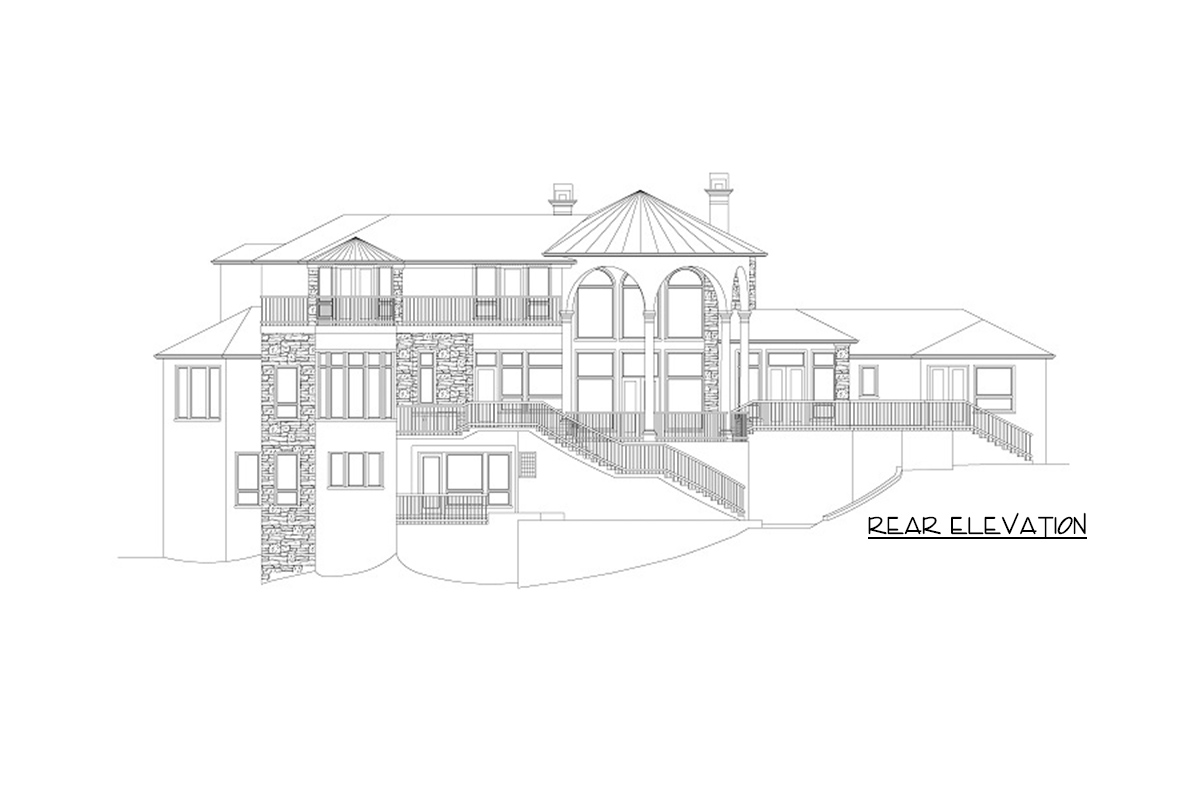
Kitchen
Just off the family room, the kitchen makes a statement with its U-shaped layout, granite counters, and banks of dark wood cabinets.
Natural light streams in from big bay windows over the sink, offering a view to the gardens as you prep meals or sip morning coffee.
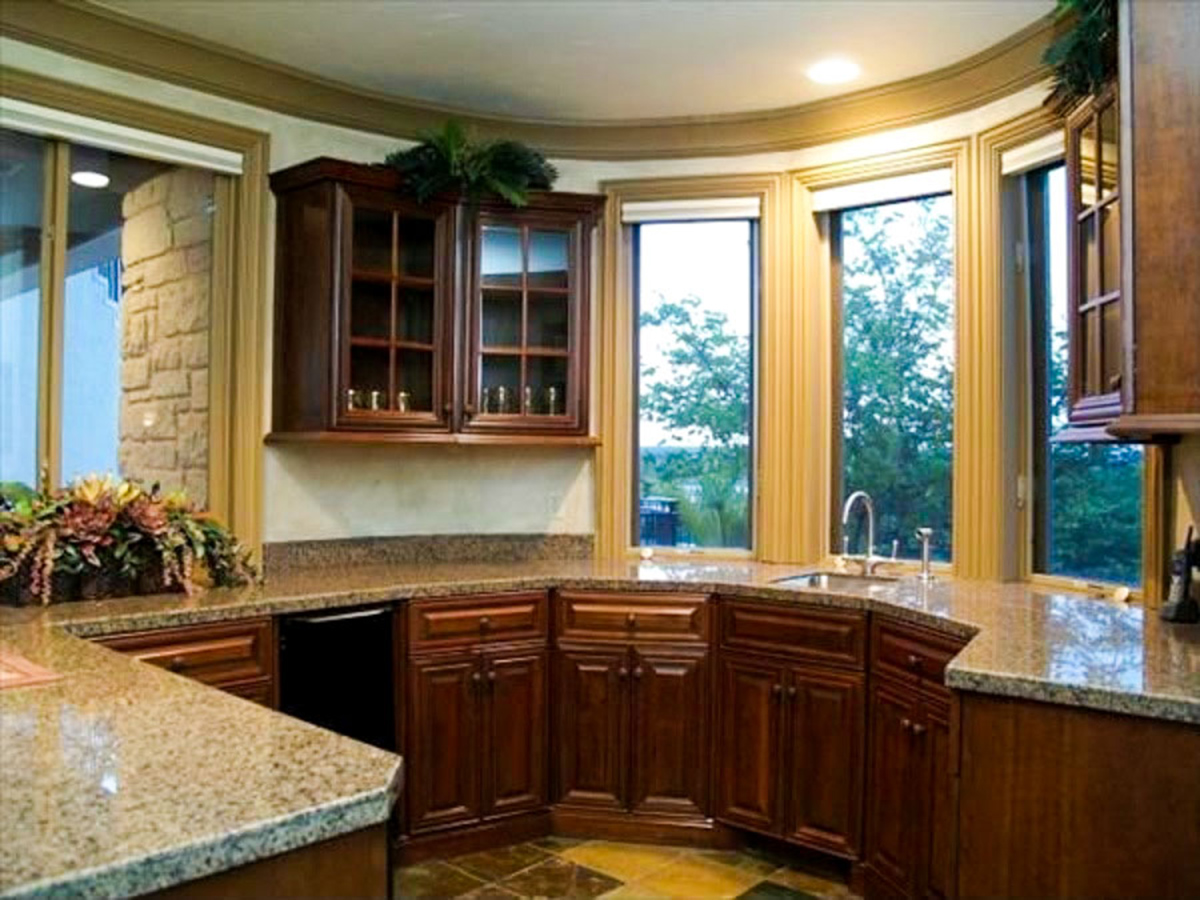
There’s a large island for casual gatherings or extra prep space, and the flow to the breakfast nook encourages family to gather in the mornings.
I think the connection between the kitchen and outdoor living will appeal to anyone who loves to entertain or just likes to keep an eye on backyard action.
Breakfast Room
Set off the kitchen, the breakfast room is wrapped in windows and filled with soft light.
The round table makes quick meals feel cozy, while views of the gardens start every day on a bright note.
This space feels relaxed and casual, the perfect spot for weekend pancakes or afternoon homework.
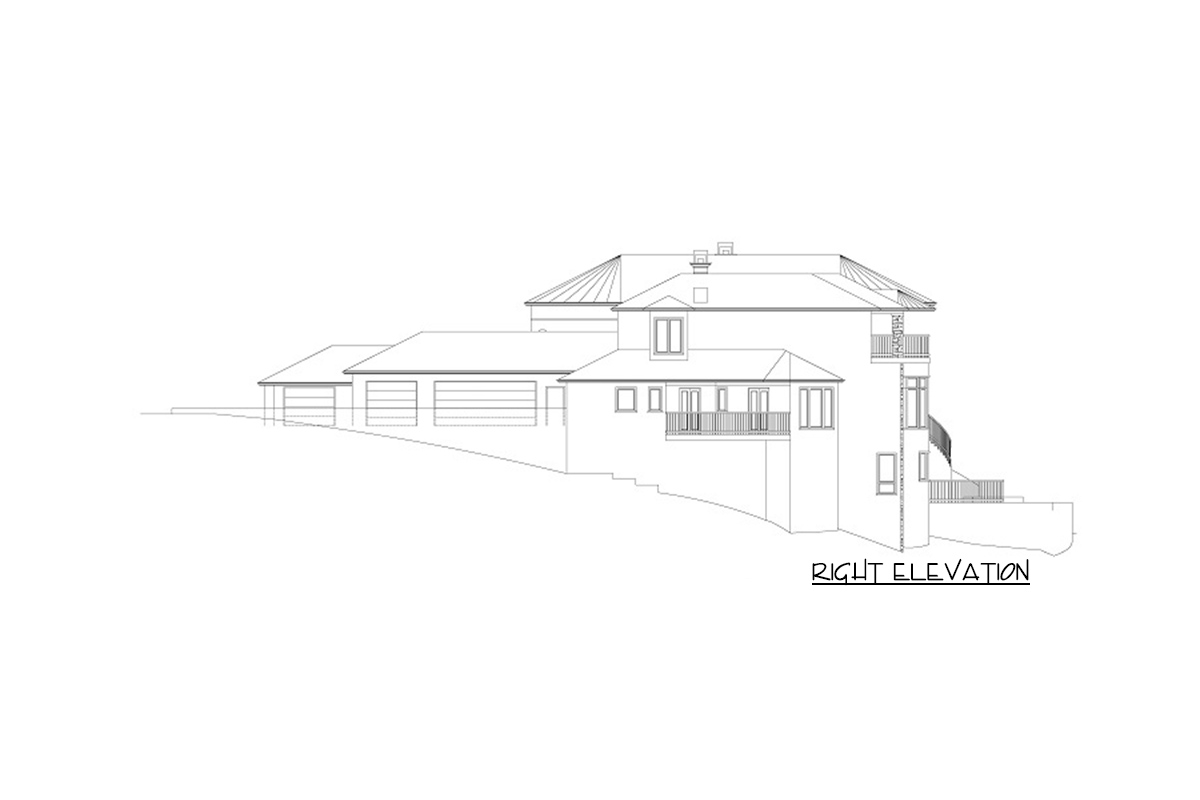
Library
Located near the kitchen and breakfast room, the library offers you a quiet escape from the busyness of daily life.
With built-in bookshelves and a window seat, it’s a spot made for reading or working in peace.
It’s not a massive space, but the thoughtful placement means you can retreat here while still being close to the main living areas.
If you value a dedicated reading nook or need a spot for focused work, this room will be a favorite.

Study
Head toward the right side of the house and you’ll find the study—a slightly larger, more formal space than the library, set apart by its proximity to the secondary bedrooms.
With its arched window, built-in storage, and private covered veranda, this study could easily double as a home office or creative studio.
It’s separated just enough from the busiest spots in the house to encourage productivity.

Bedroom 2 and Bath 2
Continuing down this wing, Bedroom 2 sits quietly toward the back, offering privacy with its own walk-in closet and en suite bath.
The layout makes it perfect for guests or older children who want their own space.
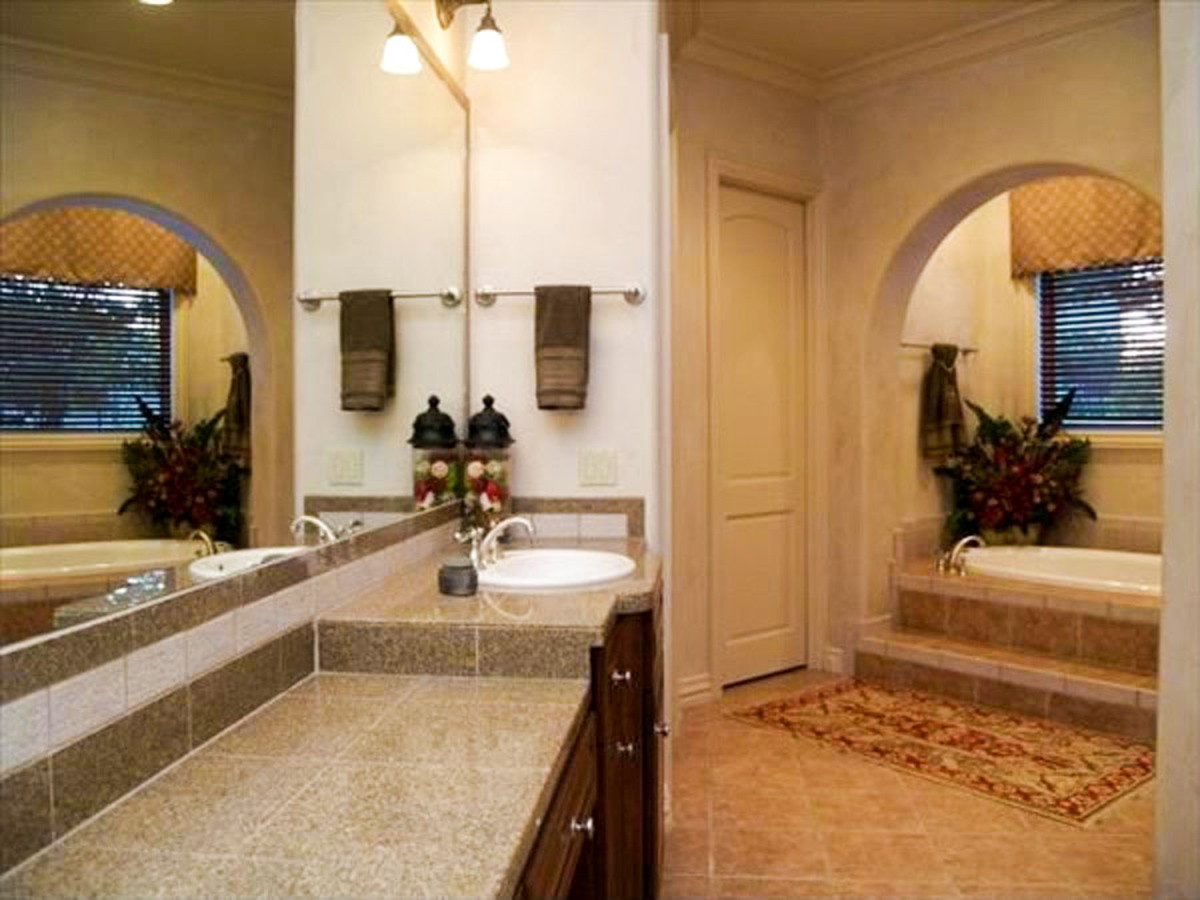
Large windows let in plenty of light, and there’s easy access to the utility room and a mechanical closet nearby.
The full bath just outside the bedroom means comfort and convenience are built right in.
Utility and Storage
The utility room is conveniently located near the garage entrance, making laundry day much easier.
It’s spacious enough for sorting, folding, and storing supplies. There’s also a storage closet across the hall, which is great for seasonal items or cleaning supplies you want close at hand but out of sight.

Three-Car Garage and One-Car Garage
Moving toward the front right of the house, the garages provide space for four vehicles in total—plenty of room for cars, bikes, and extra storage.
Direct access into the house keeps you dry on rainy days, and the layout means you can carry in groceries or gear without a hassle.

Master Suite
On the opposite wing, you’ll find the master suite set apart for maximum privacy. The bedroom feels bright and airy, with a wall of windows and French doors opening to a small patio, perfect for enjoying a quiet morning coffee.
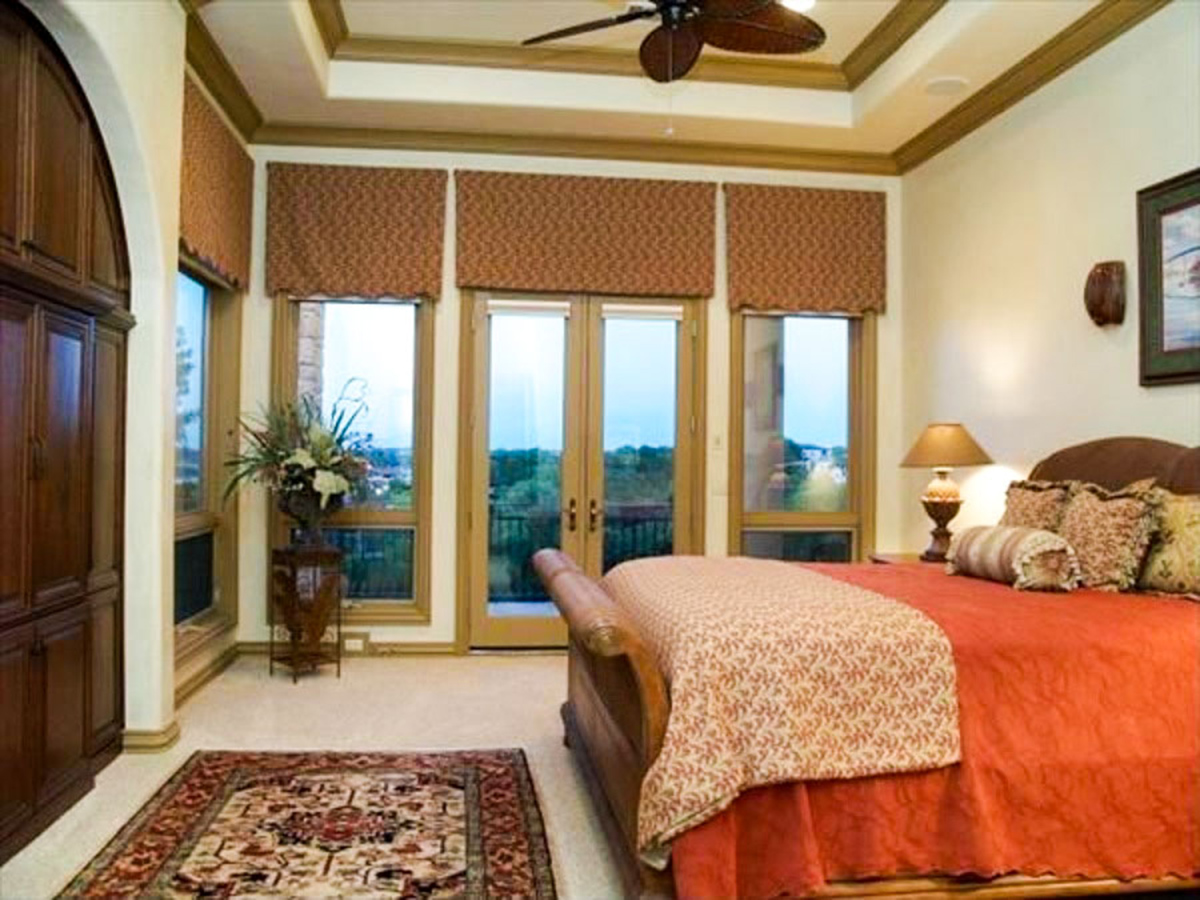
There’s plenty of space for a seating area, and the warm finishes make it instantly relaxing.
I love how the suite is placed away from the main living spaces, creating a true retreat.
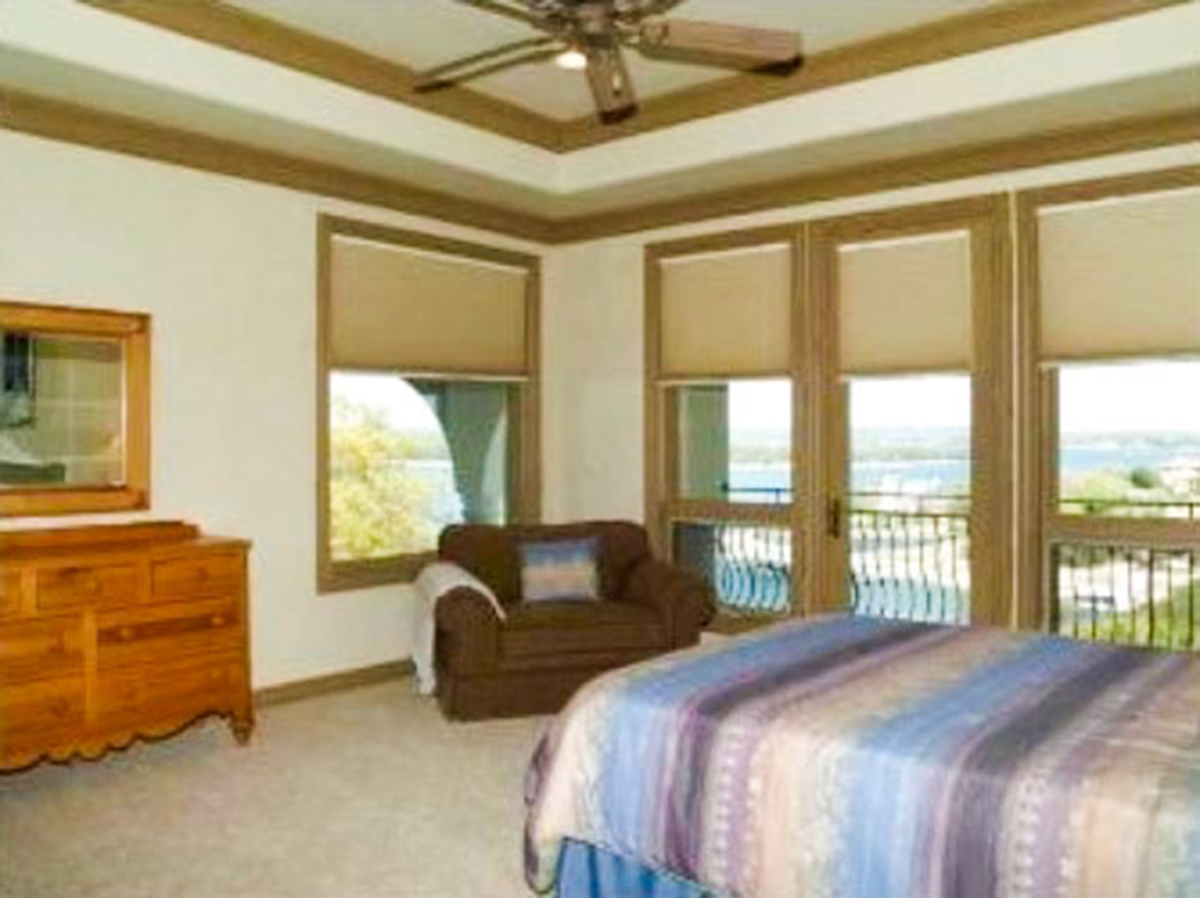
Master Bath, Wardrobe, and Exercise Room
Enter the master bath and you’ll notice an L-shaped vanity, double sinks, and a deep soaking tub set in an arched alcove.

The shower is spacious, and there’s a private toilet room as well.
A large walk-in wardrobe connects to the bathroom, with ample built-ins for shoes and accessories.
One surprising touch is the dedicated exercise room just beyond—big enough for a treadmill or yoga mat, and with windows that let in plenty of light.
Fitness feels more like a treat than a chore here.

Living Room Patio
Outside the master suite and living room, a private patio offers a bit of fresh air without wandering far from your bedroom sanctuary.
The space is surrounded by landscaping and feels like a secluded retreat—ideal for a quiet escape any time of day.

Gallery and Stairs
Back at the heart of the main level, the gallery runs along the dining and kitchen spaces, connecting rooms with a sense of flow.
The grand staircase starts here, leading you up to the upper level and down to the lower floor, with an elevator for added convenience.
Now let’s make our way upstairs to see what waits above.

Two-Story Gallery and Foyer Overlook
As you reach the top of the stairs, a dramatic gallery overlooks the grand foyer and family room below.
The sightlines are impressive, and natural light fills the space from every angle. The gallery makes reaching the upstairs rooms feel almost as special as the rooms themselves.

Bedroom 3
Bedroom 3 sits at the back left corner, sized generously with its own walk-in closet and full bath (Bath 3) just outside the door.
The window placement takes advantage of backyard views, making mornings feel bright and calm. This room is set apart enough for privacy but not so far that it feels disconnected.

Bedroom 4
Next door, Bedroom 4 is slightly smaller but includes its own walk-in closet and direct access to Bath 3.
I like how these bedrooms are linked, making them ideal for siblings or teens who want their own space but still remain close.

Bonus Room
A spacious bonus room rounds out the upstairs, offering flexibility for a playroom, home theater, or guest lounge.
There’s easy access to the rest of the upper floor, and the bonus room could even double as a fifth bedroom if you ever need it.

Balcony
The upper balcony stretches across the back of the house, offering sweeping views of the pool and gardens.
It’s the kind of outdoor space that encourages morning coffee, stargazing, or just unwinding in the evening breeze.
The balcony connects the upstairs bedrooms and bonus room, making it a shared retreat for everyone on this level.

Storage and Elevator
There’s a good-sized storage room discreetly located on the upper floor, ideal for holiday décor or extra linens.
The elevator connects all three levels, making the house accessible for everyone and keeping trips with luggage or groceries easy.
Now, let’s head down to the lower level and see what surprises it offers.

Game Room
Descend the stairs and you’re greeted by an expansive game room, the kind of space where you can let loose and have fun.
There’s room for a pool table, big screen, and plenty of seating.
The layout makes it perfect for parties, movie nights, or just relaxing on the weekends.
Large windows and a covered veranda keep things bright and airy, even below ground.

Bar
Just off the game room, the bar is designed for easy entertaining. With a counter for stools, built-in storage, and direct access to the covered veranda, you can imagine summer evenings spent here with friends and family.
The setup makes hosting gatherings feel effortless.

Covered Veranda
Step outside from the game room onto the veranda, which wraps around the back of the house.
There’s plenty of room for dining or just lounging in the shade, all with a view of the pool and grounds.
This space ties together indoor and outdoor living, making it feel like the party never has to end.

Audio/Video Storage and Unfinished Mechanical
Rounding out the lower floor, there’s a dedicated audio/video storage room—great for housing equipment and keeping clutter out of sight.
An unfinished mechanical room offers extra storage or potential for expansion, depending on your needs.

Pool and Patio
Wander back upstairs and you’ll find the pool concept waiting outside, with a raised spa and sun deck surrounded by lush plantings.
The rear patio is the perfect spot for grilling, dining, or just soaking up the sun.
By the time you’ve explored every room, hallway, and corner, you’ll see just how thoughtfully every inch of this home has been planned.
Each level builds on the last, offering comfort, flexibility, and a sense of connection that makes daily life feel relaxed yet refined.
The only question left is how you’d make these spaces your own.

Interested in a modified version of this plan? Click the link to below to get it from the architects and request modifications.
