Step inside this breathtaking luxury home plan boasting close to 10,000 square feet of pure elegance.
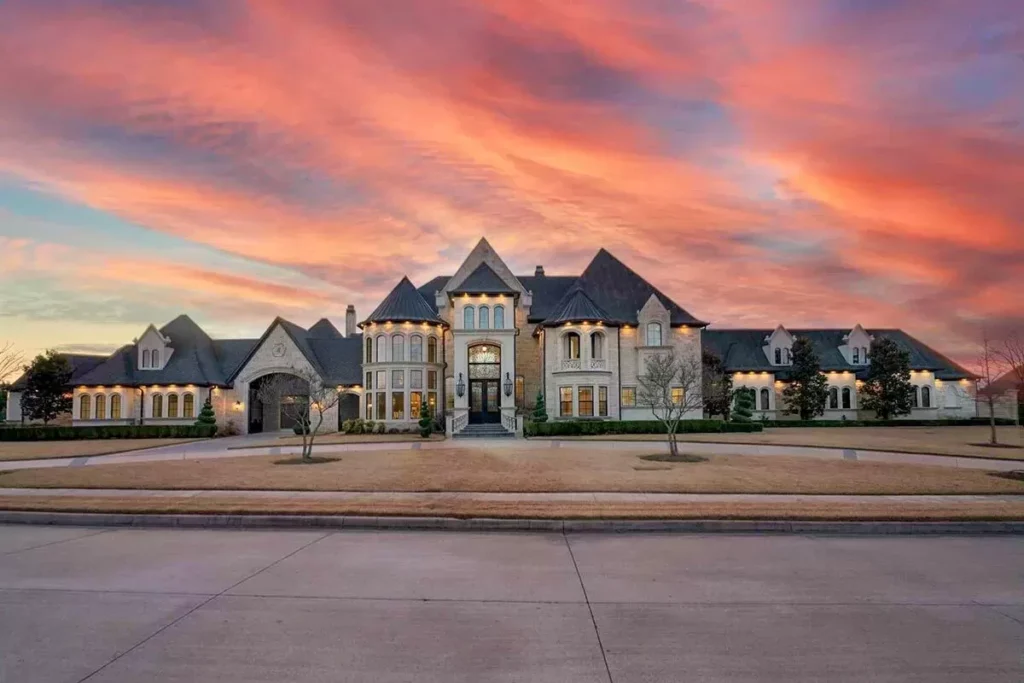
With an exterior that commands attention and an interior crafted for the ultimate entertainment experience, including its very own bowling alley, this residence redefines luxury living.
Specifications:
- 9,792 Heated s.f.
- 4 Beds
- 5.5 Baths
- 2 Stories
The Floor Plan:
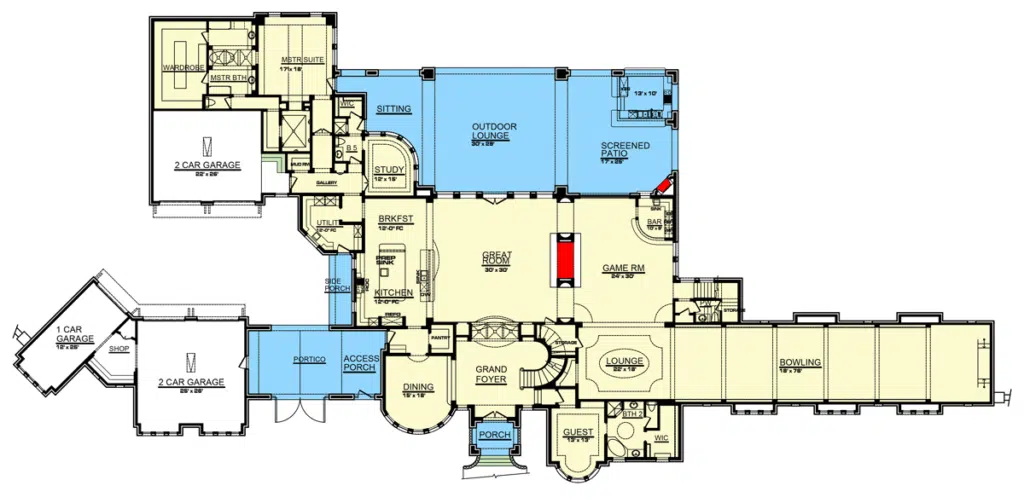
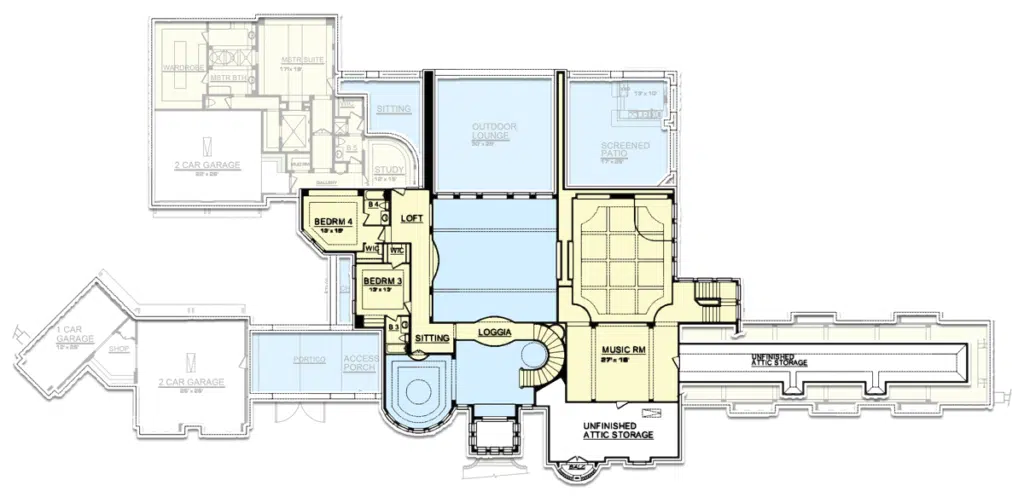
Front Porch
Walking up to this majestic home, the front porch sets a grand stage for what’s to come. It feels welcoming yet opulent, with intricate designs that hint at the luxury inside.
You can imagine yourself greeting guests here, their eyes wide with anticipation and envy.
Great Room
As you step through the front door, the great room greets you with its soaring ceilings and spacious layout. It’s the perfect spot for hosting gatherings or spending a quiet evening by the fireplace.
The room’s design seamlessly blends sophistication with comfort, making everyone who enters feel at home and a little bit in awe.
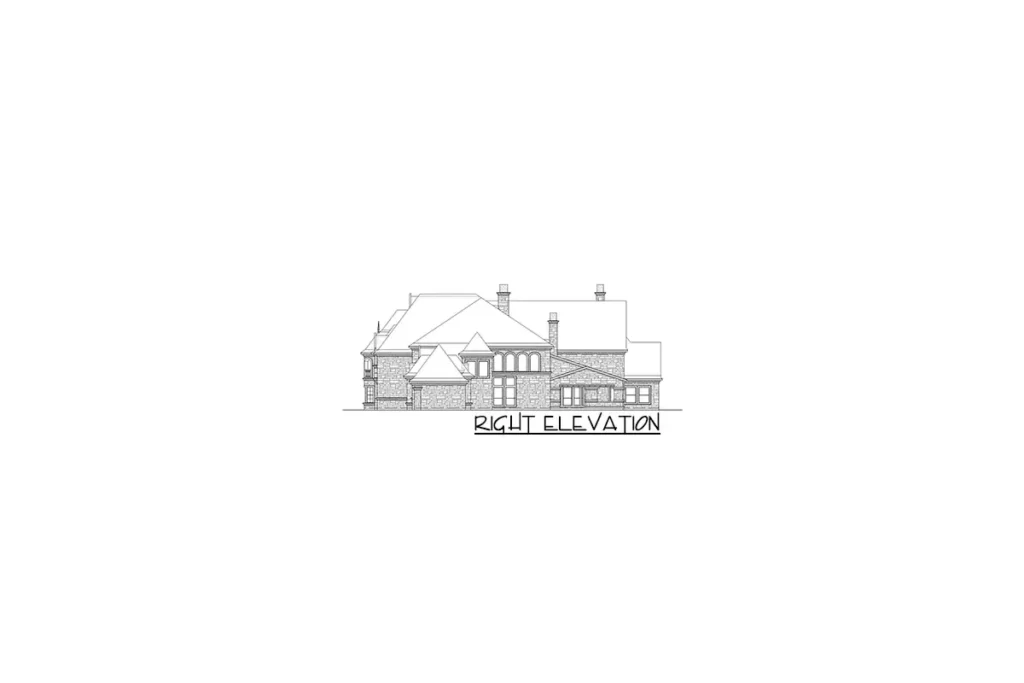
Kitchen
The gourmet kitchen is a chef’s dream. Imagine preparing meals on the large island, equipped with a veggie sink for your convenience.
The kitchen is more than a place to cook; it’s a space where memories are made, and culinary masterpieces come to life. Whether you’re whipping up a family dinner or entertaining guests, this kitchen can handle it all.
Dining Area
Adjacent to the kitchen, the formal dining area boasts a round bay window offering stunning frontal views.
It’s not just a room; it’s an experience. Here you can host dinner parties in an atmosphere filled with elegance and natural light.
The round bay window ensures every meal is accompanied by a beautiful backdrop, making each dining experience unforgettable.
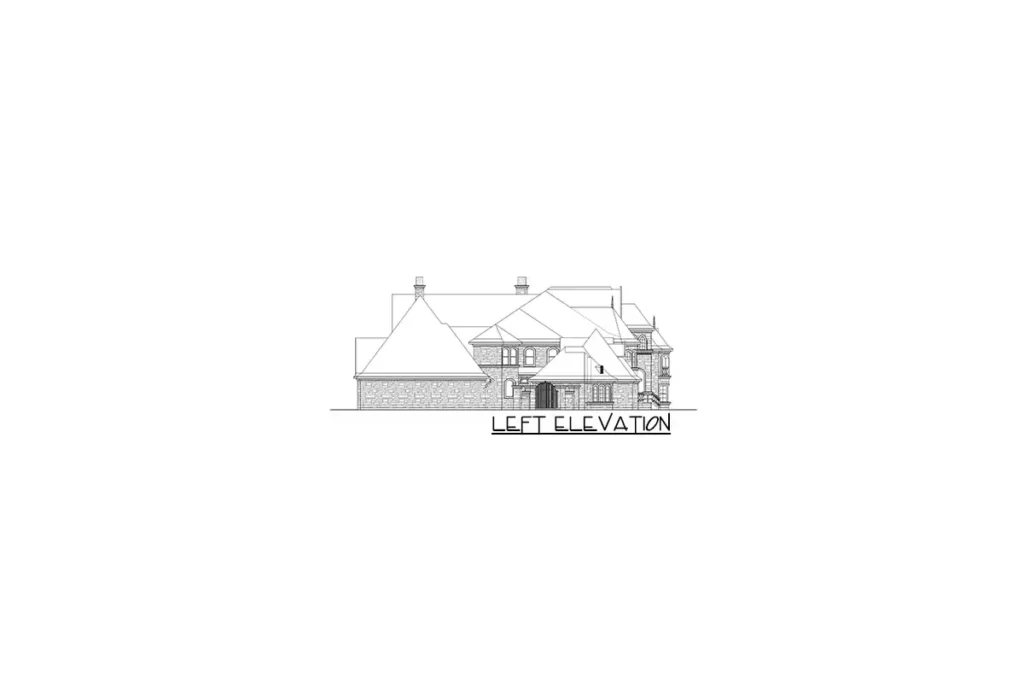
Master Bedroom
The master suite is your personal sanctuary. Located on the main level, it offers convenience, privacy, and luxury.
Waking up here feels like a dream, with every detail crafted for comfort and style. The master bedroom isn’t just a place to sleep; it’s where you escape to relax and rejuvenate after a busy day.
Master Bathroom
Adjacent to the master bedroom, the ensuite bathroom dazzles with its deluxe features. It’s like stepping into your private spa, where every bath or shower feels like an indulgence.
The attention to detail in the design and fixtures ensures that this space is not only beautiful but also a haven of relaxation.
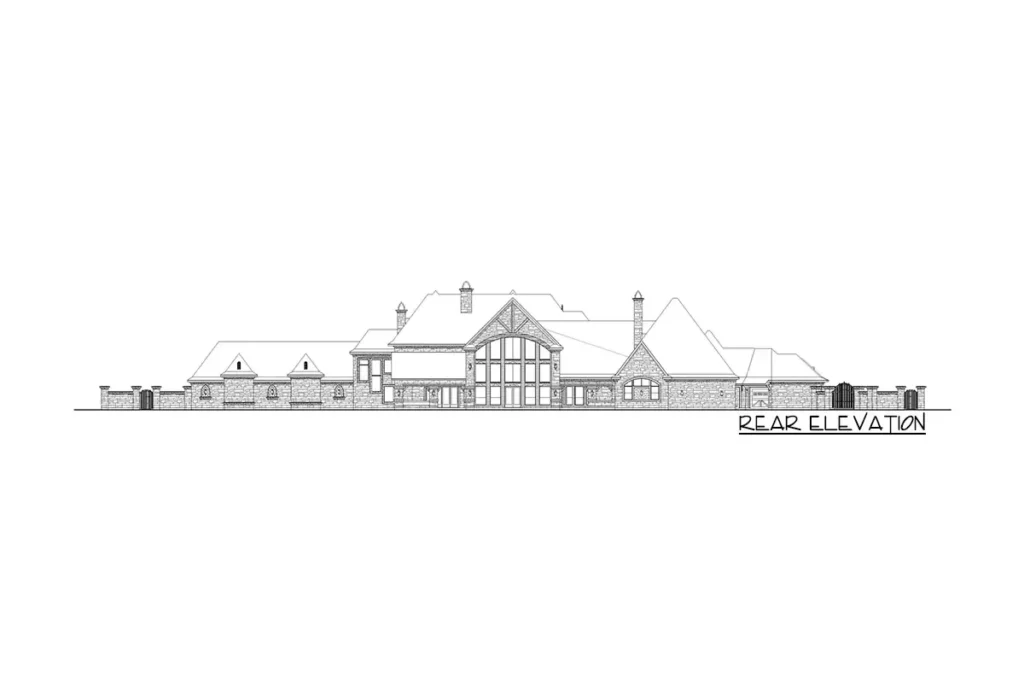
Additional Rooms
This home is filled with special rooms that cater to every interest and need. The music room offers a serene escape for the musically inclined, while the study provides a quiet space for work or reading.
And let’s not forget the bowling alley with its adjacent lounge and game room – it’s the ultimate entertainment space where you can spend countless hours having fun with family and friends.
Exterior
The outdoor lounge, partially screened and featuring its own kitchen, is where indoor luxury meets outdoor beauty.
It’s the perfect spot for summer soirees, where you can cook, dine, and enjoy the freshness of the outdoors. The lavishness of the home extends to the 5-car garage with a workshop, showcasing that no detail was overlooked in creating a property that’s as functional as it is stunning.
This luxury home plan is more than just a place to live; it’s a masterpiece designed for those who appreciate elegance, comfort, and entertainment. Imagine yourself here, living a life surrounded by beauty and luxury at every turn.
