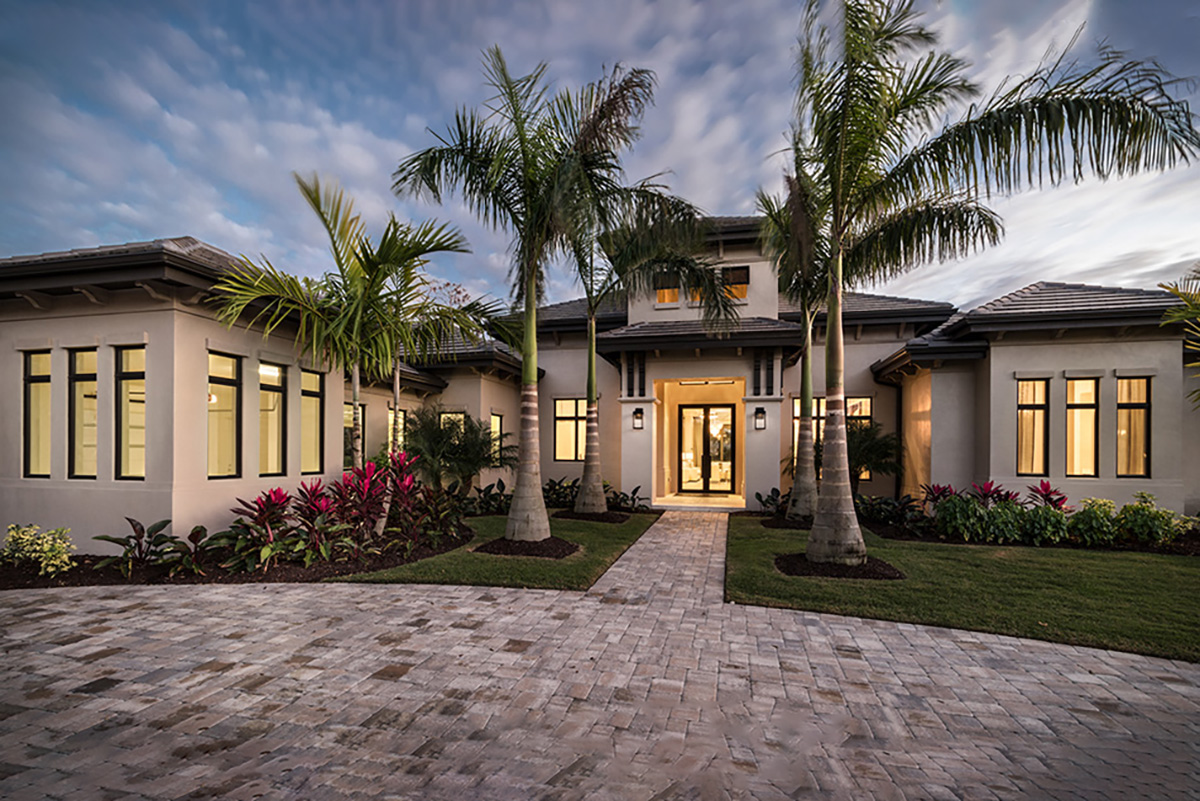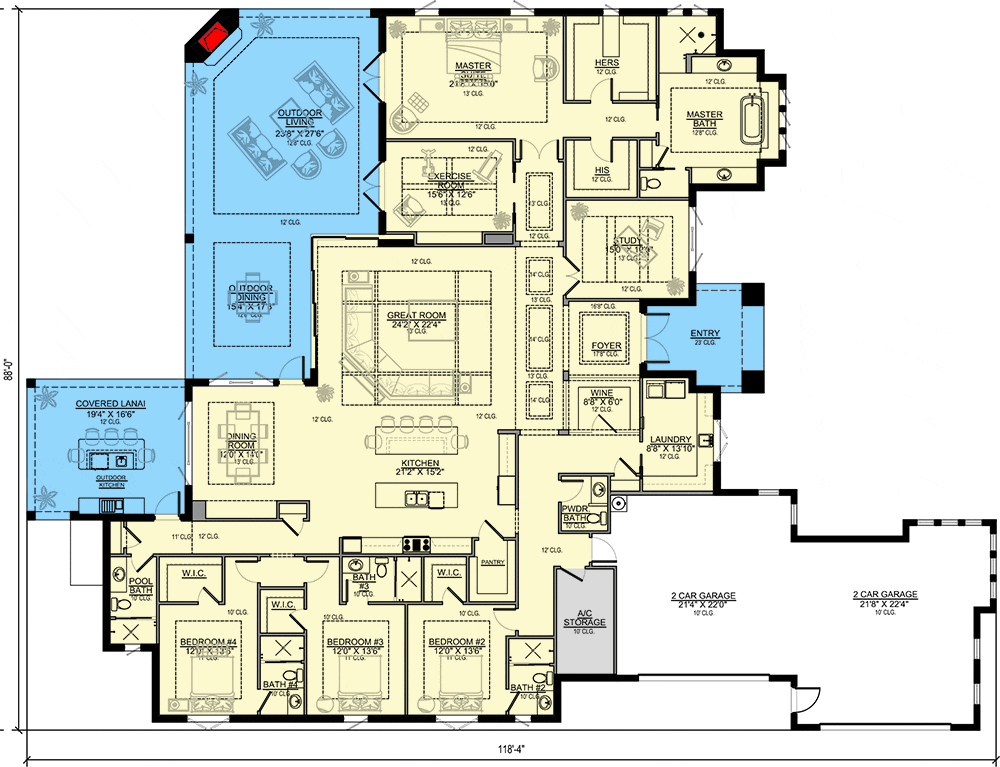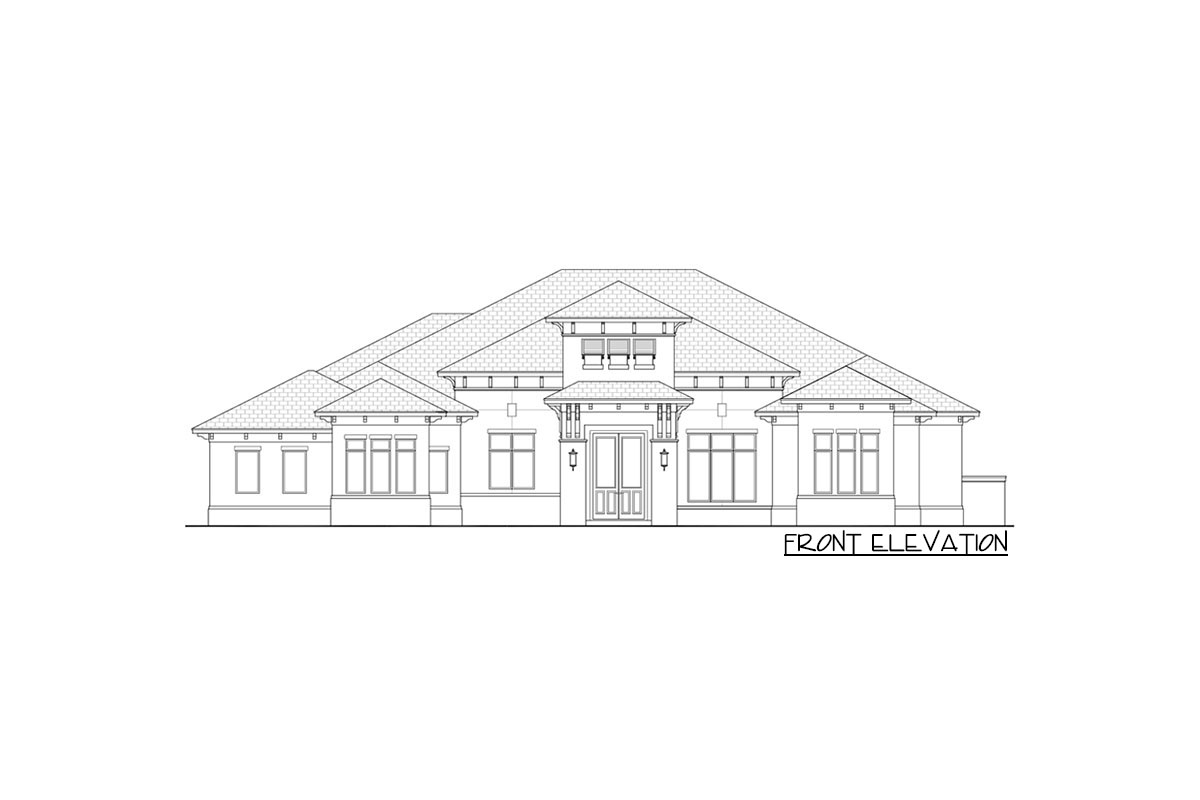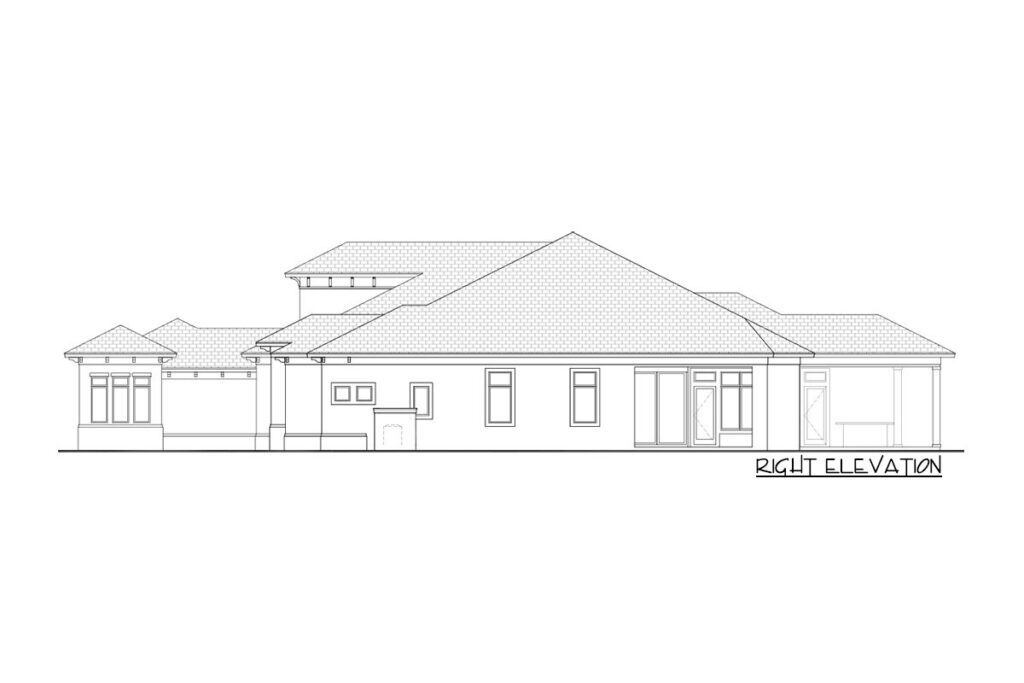Luxury Mediterranean Home Plan with Split Bedrooms (Floor Plan)

Welcome to the luxurious world of Mediterranean living! Imagine yourself stepping into a home filled with elegance and spaciousness!.
This floor plan is a dream for anyone who loves open spaces and a seamless indoor and outdoor living blend. This house accommodates a mixed lifestyle with dedicated areas for everything from fine wine storage to exercise.
Take a look..
Specifications:
- 4,561 Heated S.F.
- 4 Beds
- 5.5 Baths
- 1 Stories
- 4 Cars
The Floor Plans:

Entryway
As you walk in through the entry, you’re greeted by a grand foyer. This space sets the tone for the entire house.
The foyer isn’t just a simple hall; it creates an inviting path that leads to other intriguing areas, like the wine storage, which I think adds a special touch of luxury to everyday life.

Great Room
Moving further, you reach the great room, highlighted by an elegant coffered ceiling.
The openness of this area makes it perfect for hosting large gatherings or relaxing with your family. I personally love how this room flows directly into the kitchen.

Kitchen
The kitchen is truly a dreamy space. This isn’t just any kitchen; it’s where functionality meets beauty.
With two islands, one for prep and another for a snack bar, it’s perfect for cooking enthusiasts. It seems designed for anyone who enjoys meal preparation while chatting with guests.
You might find the dedicated wine space nearby a sweet bonus.

Dining Room
Adjacent to the kitchen, you find the dining room, which opens elegantly to the covered lanai outside.
Imagine special dinners where you can easily move between indoor comfort and fresh air. The flow is seamless, and, in my opinion, adds to a versatile dining experience.
I really think it’s quite fantastic that you can dine inside or outside, depending on your mood.
Outdoor Living
Speaking of the lanai, it extends into an outdoor living area that’s both spacious and inviting.
This is where you gather on a sunny day or relax in the evening. It’s an ideal spot for weekend barbecues or simple lounging.
I can almost picture how lively family gatherings would be here, with the sound of laughter and the scent of delicious food in the air. What could make your outdoor space even better?

Maybe adding a pool, right?
Bedrooms
On one side of the house, you find three well-placed bedroom suites. Each of these rooms is cozy and serves as a private retreat. I like how each room has access to a bathroom, adding to the occupants’ privacy and convenience.
If you have guests over or a growing family, these rooms would really come in handy. What options do you think you’d explore with these rooms?

Master Suite
On the opposite side, the master suite shares space with some specialized rooms.
Think of waking up to plenty of natural light and enjoying a spacious master bath. I find it so thoughtful that there are separate ‘his’ and ‘hers’ closets.
Doesn’t it just scream organization and luxury?

Exercise Room and Study
Nearby, you find an exercise room and a study.
If you love working out and having a dedicated space can boost your motivation, think of how great this room would be! The study right next to it offers a quiet retreat where you can focus on work or enjoy a good book.
How would you juggle between these two dedicated spaces? They cater to both health and intellect, making for a balanced lifestyle.
Laundry and Powder Bath
Can you imagine having a laundry room conveniently placed near the entrance? It’s perfect for dropping off dirty gear from outdoor activities or after workouts.
I appreciate this practical addition, along with the nearby powder bath, which makes life a lot easier for everyone in the household.
Garages
Finally, let’s not forget the expansive four-car garage.
For anyone with multiple vehicles, this space allows you to park securely and still have room for storage. Some might use part of this area for hobbies or even a workshop.
Just imagine what you would do with all that extra room!
Interested in a modified version of this plan? Click the link to below to get it and request modifications.
