Luxury Modern House Plan Over 7000 Square Feet with Two Angled Sections (Floor Plan)
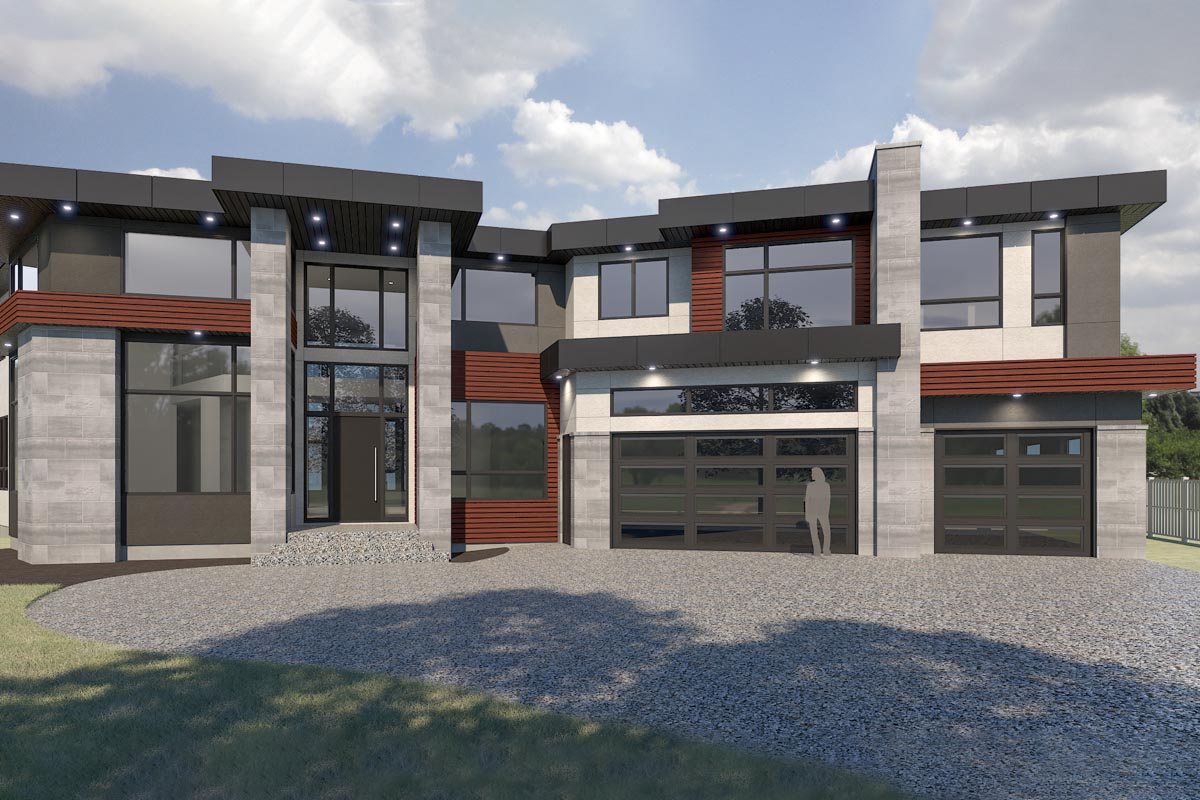
There’s something magnetic about a modern home that mixes crisp lines with warm materials, and this one grabs you right from the street.
The sleek stone, wood, and metal exterior hints at an impressive 7,536 square feet of living space spread across three distinct levels.
The dramatic glass entry creates a bold first impression, and once inside, every room flows with a sense of purpose.
I’ll walk you through each space, level by level, so you can get a real feel for how this house supports both daily living and entertaining.
Specifications:
- 7,536 Heated S.F.
- 5-7 Beds
- 5.5+ – 7.5+ Baths
- 2 Stories
- 4 Cars
The Floor Plans:
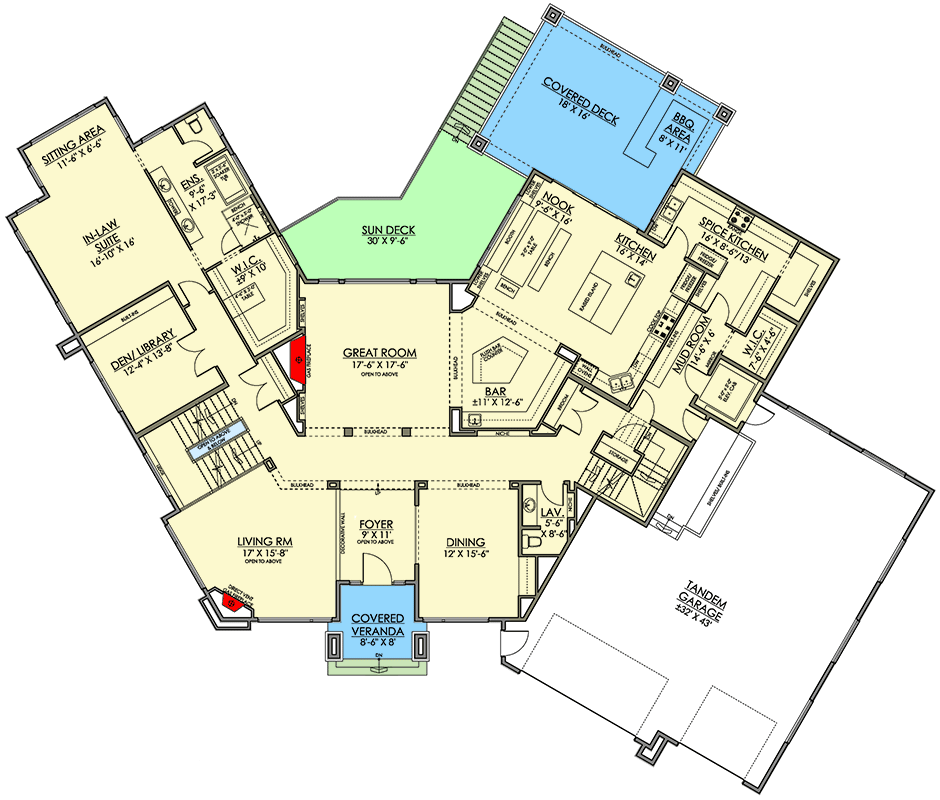
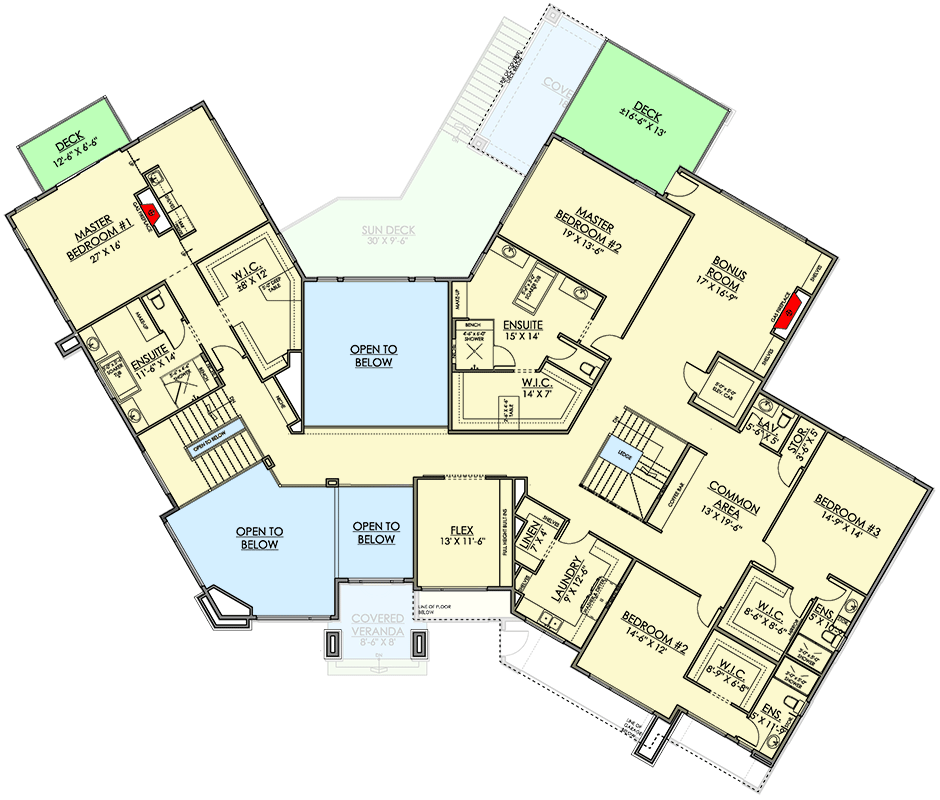
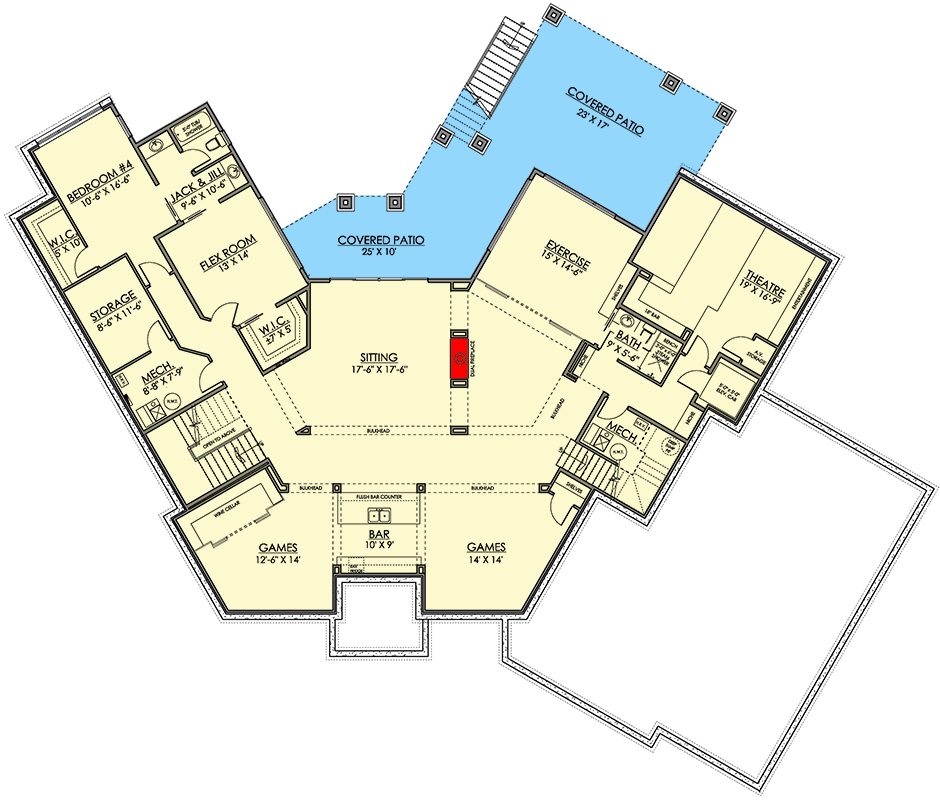
Covered Veranda & Foyer
You arrive beneath a deep covered veranda, which offers a welcoming entrance and keeps you dry during those classic northwest drizzles.
The foyer feels just right—not cramped, not overwhelming. Right away, the open sightlines draw you in, revealing glimpses of the spaces beyond.
The foyer serves as a crossroads; you can head toward formal rooms, move left for more private areas, or follow the sunlight straight into the main living spaces.
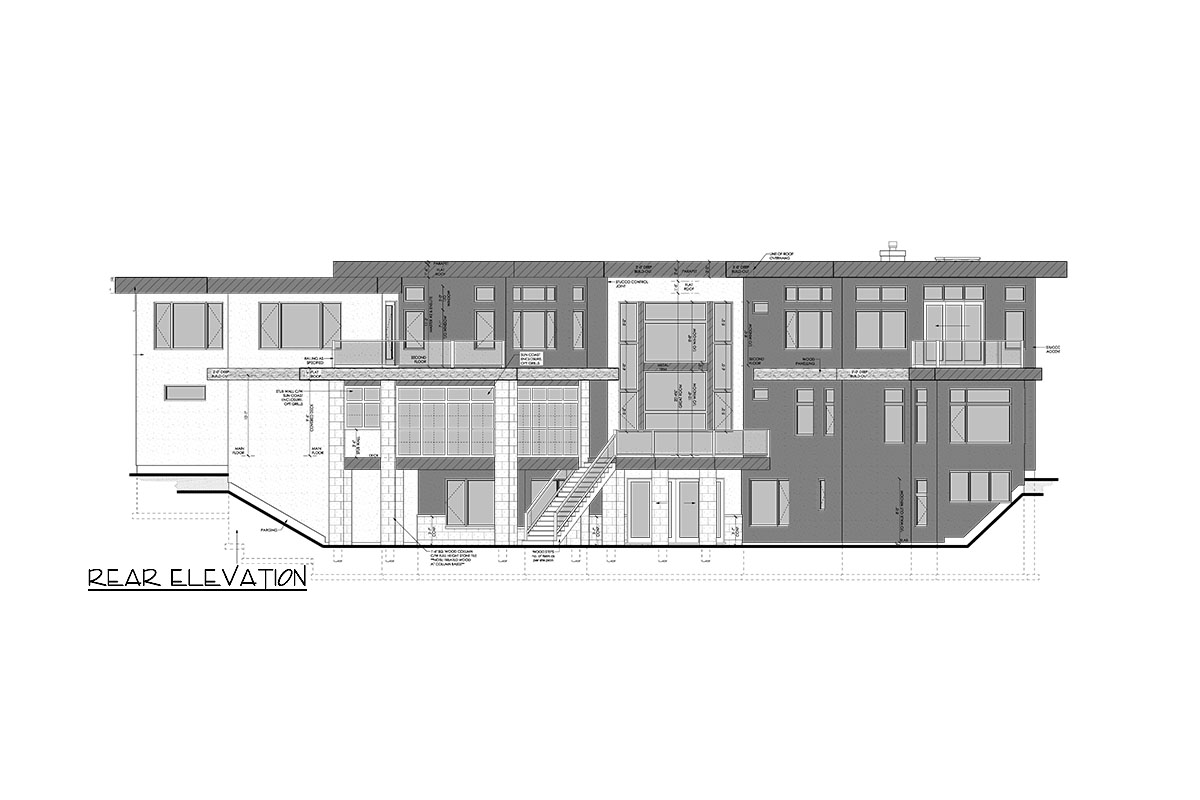
Living Room
Just off the entry is the formal living room, designed with a nearly square layout and generous windows.
This is an inviting spot for quiet evenings or small gatherings. Its position at the front of the house gives it some separation from the busier living areas.
I like that it’s close to the foyer, so you can welcome guests without bringing them through the entire home.

Dining Room
To the right, the dining room features a large wall perfect for displaying art or adding built-in storage.
It’s an ideal setting for holiday meals or dinner parties, placed close to the kitchen but still distinct enough to feel special.
The room’s easy access from both the foyer and living room makes it convenient for guests.

Lavatory
Next to the dining room, the lavatory is conveniently located for both family and visitors. You don’t have to walk through private areas just to find a bathroom, which is great for gatherings.

Great Room
When you move past the central hallway, you step into the stunning great room. Soaring ceilings and a dramatic double-height wall of windows fill the space with natural light, highlighting the home’s modern style.
There’s plenty of room here for oversized furniture and large get-togethers, especially since the open concept connects with both the bar and sun deck.
I think this space adapts easily, working just as well for a movie night as for a lively celebration that spills outside.

Bar
The bar sits just off the great room, making it a handy spot for both daily use and entertaining.
There’s ample counter space for mixing drinks, and it’s close to the outdoor areas—perfect for serving guests inside or out.
The bar helps define different entertaining zones while keeping the main living space open.

Sun Deck
Large glass doors open to a broad sun deck that runs along the back of the house.
This is where I’d want to spend summer afternoons, maybe with a book or enjoying the view.
The deck connects indoor and outdoor living, creating a smooth extension of the great room.
It’s big enough for both lounging and small gatherings.

Covered Deck & BBQ Area
Step further out and you’ll find a covered deck and dedicated BBQ area. The cover means you can grill in any weather, and the BBQ setup is ready for serious outdoor cooking.
This part feels like an outdoor room, usable nearly year-round thanks to shelter from the elements and its proximity to the kitchen.

Nook
Inside, there’s a cozy nook next to the kitchen. With windows overlooking the deck, it’s a natural spot for casual breakfasts or homework time.
The nook keeps kitchen life connected to the outdoors, which I think makes everyday routines feel a bit more special.

Kitchen
The main kitchen is both stylish and practical. A large island anchors the space, providing plenty of prep space and casual seating.
Expansive countertops and modern cabinetry give the kitchen its sleek look. I love how this kitchen is at the center of the action, serving the dining room, nook, and outdoor spaces all at once.

Spice Kitchen
Just behind the main kitchen, you’ll find a full spice kitchen—a true bonus for anyone who cooks big meals or loves to entertain.
This secondary kitchen lets you keep the main kitchen tidy while handling messier or more aromatic dishes.
It’s out of sight but still close at hand.

Mudroom
The mudroom connects the kitchen area with the garage entry, making it the go-to spot for boots, coats, or dropping off groceries.
There’s a laundry area here too, which is super useful for families. Built-in storage helps keep things organized and the space clutter-free.

W.I.C. (Main Floor, by Mudroom)
A walk-in closet next to the mudroom offers extra storage—ideal for sports gear, bulk buys, or seasonal items. This keeps the entryway clear and tidy.

Tandem Garage
Go through the mudroom and you’ll enter a massive tandem garage. Large glass doors, visible from the exterior, bring in natural light—a rare treat for a garage.
There’s plenty of space for multiple vehicles and outdoor equipment, making this a dream for car lovers or anyone with big hobbies.

Den/Library
On the opposite side of the main floor, a den/library provides a quiet retreat. This room works as a home office, reading nook, or homework zone.
Its location away from the main hustle makes it easy to focus.

In-Law Suite
Next to the library, there’s a full in-law suite. This area includes a sitting space, bedroom, walk-in closet, and ensuite bath.
It’s perfect for guests, aging parents, or a long-term nanny. With this suite on the main level, everyone can enjoy both accessibility and privacy.

Sitting Area (In-Law Suite)
The in-law suite features its own sitting area, giving residents a sense of independence. Whether used for relaxing, hobbies, or watching TV, it’s a flexible spot.

Ensuite (In-Law Suite)
A private ensuite bath completes the suite, offering full amenities and making longer stays truly comfortable.

W.I.C. (In-Law Suite)
A walk-in closet inside the suite provides generous storage so guests or residents have everything they need close by.

Stairs and Circulation
The stairway near the den/library and main hallway connects all three floors. The layout makes it easy to move around, and the open landings above keep the home feeling connected and bright.
Let’s head upstairs to check out the private bedrooms and see how the upper level works for family life.

Landing & “Open to Below” Spaces
At the upper landing, you’ll see open spaces that look down into the foyer and great room.
These architectural features bring sunlight deep into the home and add a sense of drama.
The result is a light-filled, open feeling that never feels closed off.

Master Bedroom #1
To the left is the first master suite. This room is a genuine retreat, set apart with its own private deck and enough space for a king-size bed plus a sitting area.
Large windows capture both views and daylight.

Ensuite (Master #1)
Step into the ensuite and you’ll find double vanities, a soaking tub, and a shower, all arranged for a spa-like vibe. I can just imagine daily routines feeling extra relaxing in here.

Walk-In Closet (Master #1)
A spacious walk-in closet sits between the bedroom and bath, offering privacy and lots of storage. I always appreciate when closets are easy to access from both the bedroom and bathroom.

Deck (Master #1)
The master suite’s private deck is perfect for morning coffee or unwinding at night. Because it’s separate from the other decks, you can count on peace and quiet here.

Master Bedroom #2
Across the house, you’ll find a second master suite—a rare bonus. This suite matches the first in size, with its own walk-in closet and ensuite bath.
The second master also has direct access to a much larger deck, making it ideal for multi-generational living.

Ensuite (Master #2)
The ensuite bath in this suite offers dual sinks, a soaking tub, and a glass shower. It’s practical and comfortable at the same time.

Walk-In Closet (Master #2)
The walk-in closet is roomy enough for a full wardrobe or extra storage needs.

Deck (Upper Right)
This deck is accessible from the second master suite, providing another private outdoor space. In the northwest, these decks are perfect for catching those precious sunny days.

Bonus Room
Next to the second master, the bonus room is a blank canvas. Whether you use it as a playroom, media space, or lounge, this extra area means your family can adapt as your needs change.

Common Area
A central common area sits just outside the bedrooms—a flexible spot for studying, relaxing, or hanging out with friends. This keeps the bedrooms private while providing a place for shared activities.

Bedrooms #3 and #4
Two more bedrooms line the right side of the upper floor. Each one has a walk-in closet and ensuite bath, so there’s no arguing over space or schedules.
This setup works well for teens, guests, or dual home offices.

Ensuites (Bedrooms #3 and #4)
These private bathrooms are generously sized and finished with modern fixtures and convenient storage.

Walk-In Closets (Bedrooms #3 and #4)
Each bedroom gets its own walk-in closet, making it easy to stay organized.

Flex Room
A flex room above the foyer is filled with natural light and works as a quiet spot for crafts, fitness, or a home gym. I like that it’s near the common area, yet still a bit more private.

Laundry
No need to lug laundry up and down stairs—the upper level has its own dedicated laundry room, which makes chores much easier.
Now let’s head down to the lower level for even more space to unwind and have fun.

Sitting Area (Lower Level)
At the bottom of the stairs, a central sitting area opens up. This space is ideal for reading, playing cards, or just relaxing after a workout or movie.

Games Rooms
Two spacious games rooms anchor the lower level. They’re ready for pool, ping pong, or whatever activities you want to bring in.
I think this kind of flexibility is what makes the lower level especially appealing for families and entertaining.

Bar (Lower Level)
Between the games rooms, you’ll find a full bar with a counter for snacks and drinks. It’s easy to picture hosting friends here for game night or grabbing a drink before heading into the theater.

Covered Patio
Step outside from the sitting area onto the covered patio. Like the decks above, this is a sheltered spot for outdoor living, rain or shine.
Direct access to the yard keeps the indoor-outdoor flow strong throughout the home.

Flex Room (Lower Level)
A flex room on this level adds even more options. It could be set up as a gym, art studio, or music room—great for anyone needing space away from the main floors.

Bedroom #4 (Lower Level)
A large bedroom on this level features its own walk-in closet and shares a Jack & Jill bath with the flex room. It’s a solid choice for guests who want privacy or older kids who need more independence.

Jack & Jill Bath
The Jack & Jill bathroom is spacious, connecting the bedroom and flex room for easy late-night routines.

Storage
A dedicated storage room gives you space for holiday décor, camp gear, or anything you’d rather keep out of sight.

Mechanical Rooms
Separate mechanical rooms house the home’s systems, keeping them accessible but away from main living areas. This kind of planning always pays off over time.

Exercise Room
An exercise room rounds out the lower level. There’s enough space for both cardio and weights, and the privacy makes it easy to stick to your workout routine.

Bath (Lower Level)
A full bathroom serves the lower level, conveniently close to the exercise room and theater.

Theatre
For movie fans, the dedicated theatre room is the real showstopper. It’s generously sized, perfect for plush seats and a big-screen experience.
I think family movie nights or parties would feel pretty special here.

Storage & Walk-In Closet (Lower Level)
In addition to the main storage room, there’s another walk-in closet nearby—perfect for games, extra linens, or anything else you want to keep organized.
As you explore this home, you’ll notice how each space connects naturally to the next.
There’s a great sense of light and openness, and every finish and feature feels well chosen.
Each floor has its own identity and purpose, promising comfort, style, and flexibility for years to come.

Interested in a modified version of this plan? Click the link to below to get it from the architects and request modifications.
