Luxury Mountain Home Plan with In-Law Suite and Walkout Basement (Floor Plan)
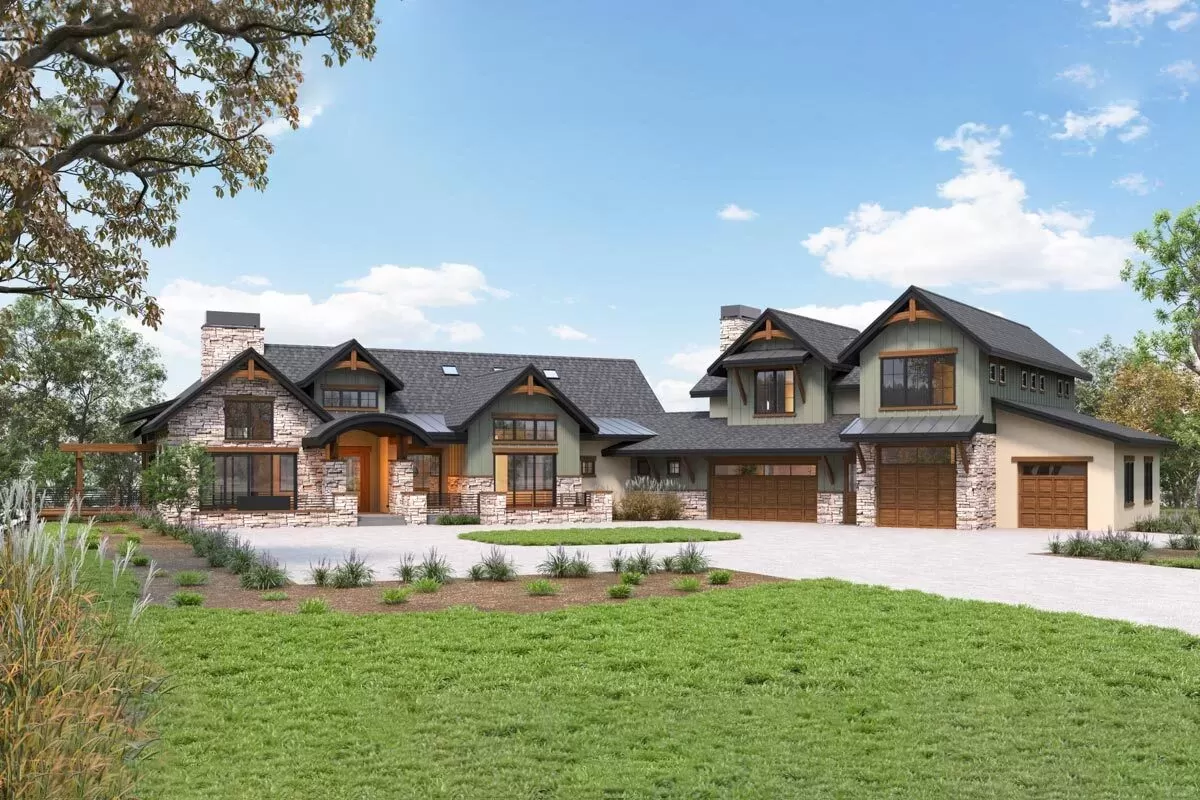
At first glance, you might think this house is designed for someone who loves to entertain but also cherishes their quiet, private space. The intricate details like coffered ceilings and ample outdoor areas give off that impression.
But let’s dive deeper into each space to see how this floor plan could be the canvas for your dream home, facilitating both lively social gatherings and peaceful personal retreats.
Specifications:
- 4,097 Heated S.F.
- 4-6 Beds
- 4.5 – 6.5 Baths
- 2 Stories
- 4 Cars
The Floor Plans:
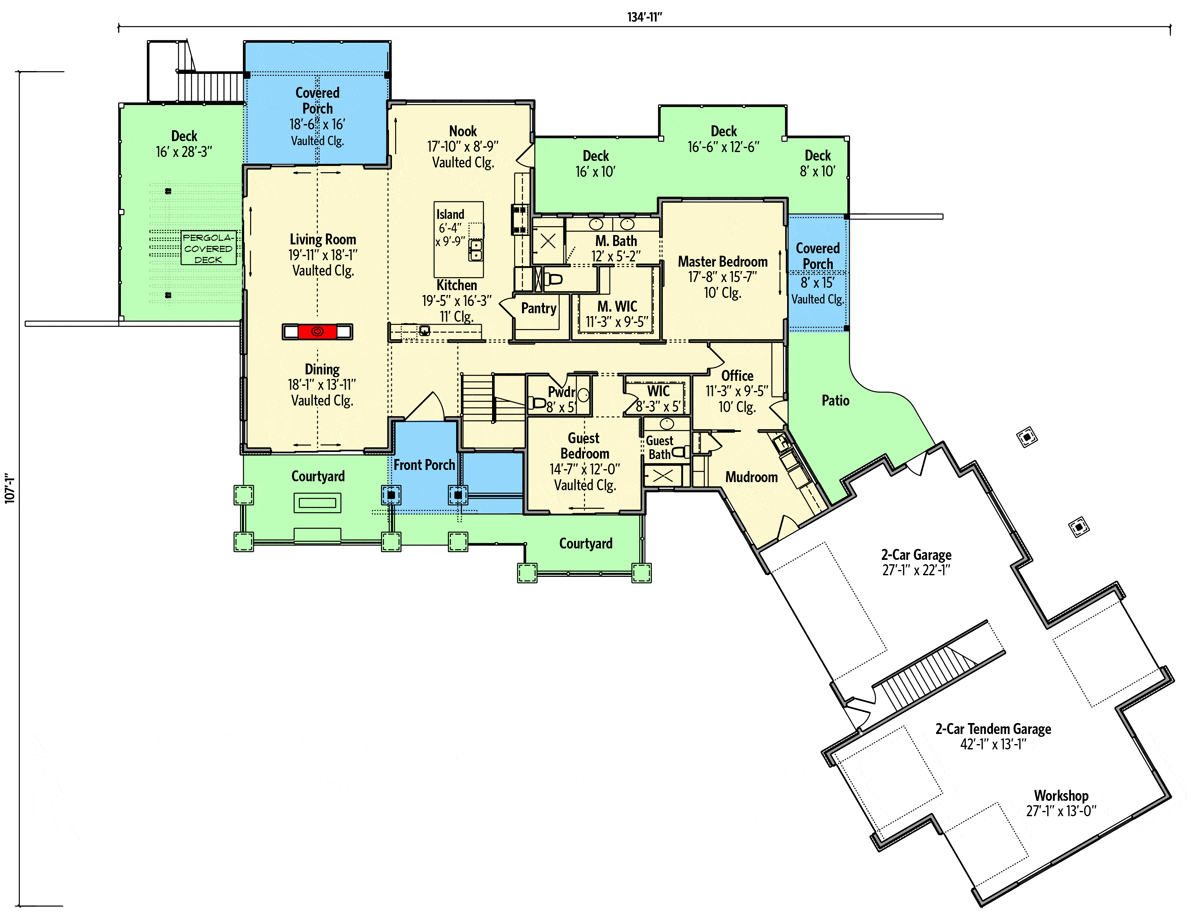
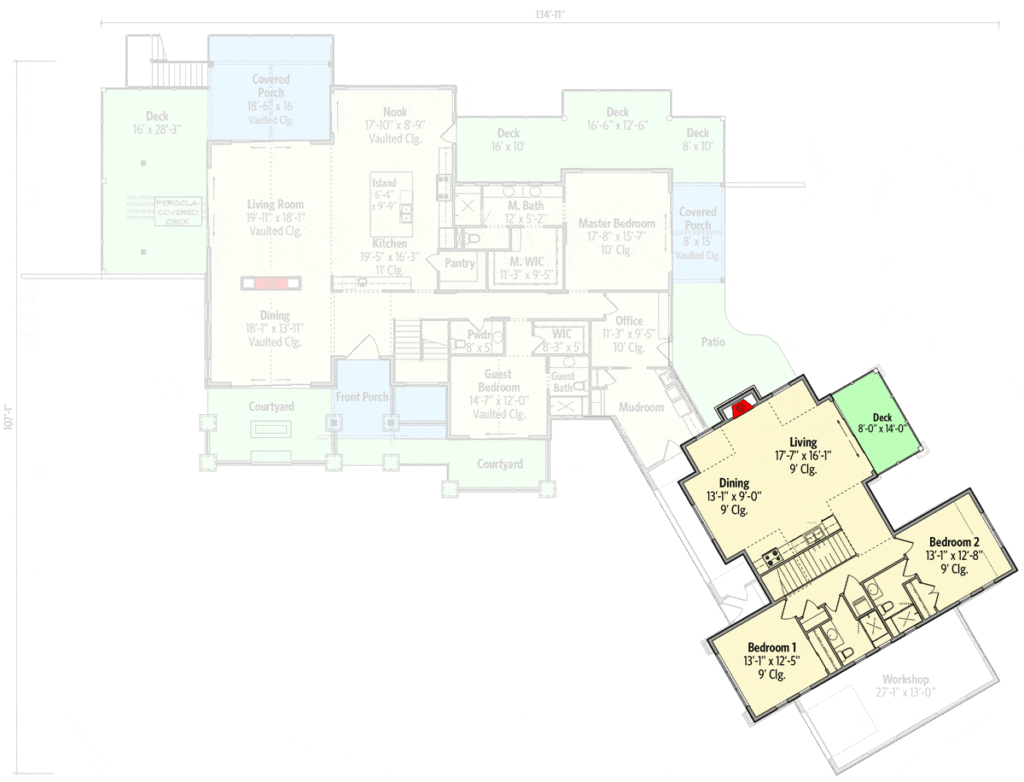
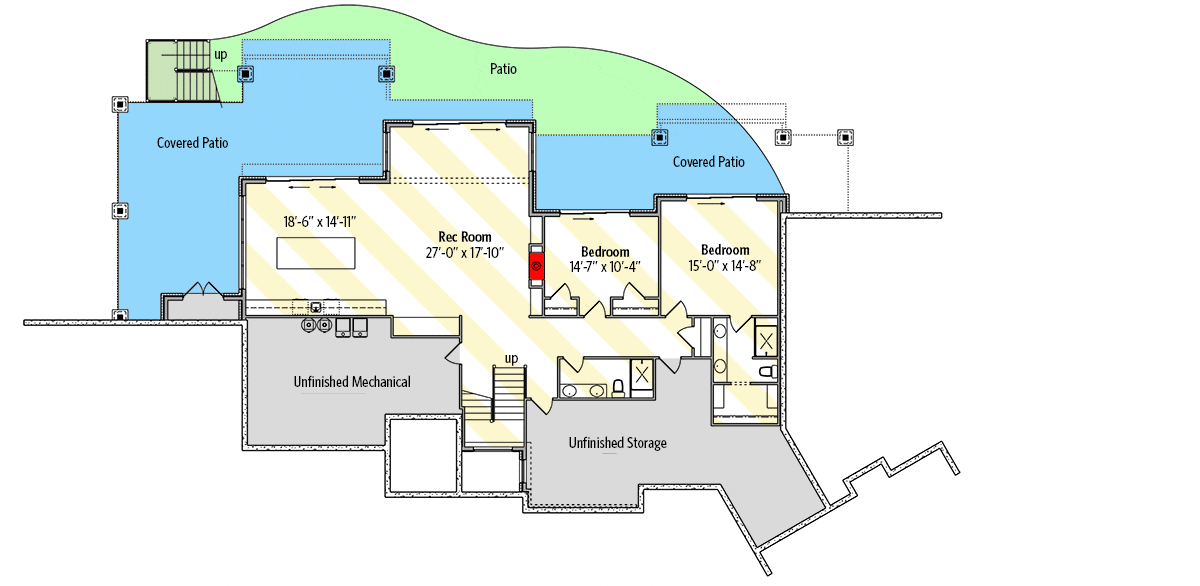
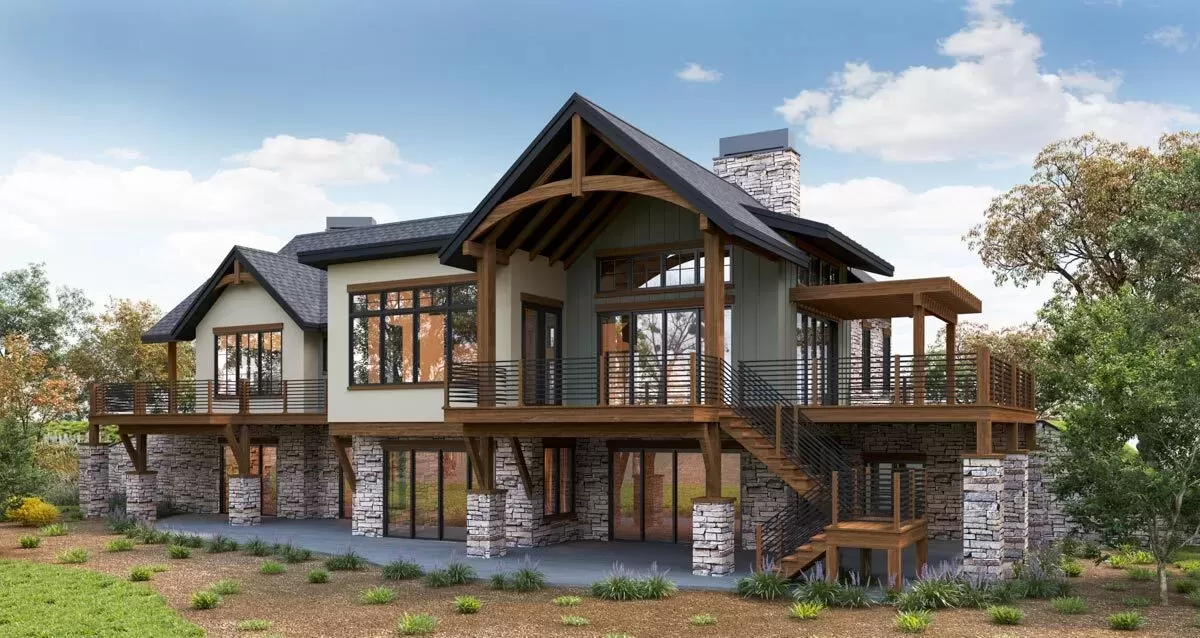
Foyer
As you step into the foyer, you’re greeted by a welcoming open space that directly leads to the family room. The placement of the foyer offers an immediate sense of openness and accessibility, which I find particularly inviting.
If you love making a good first impression, considering adding a statement art piece here could enhance the aesthetic appeal.
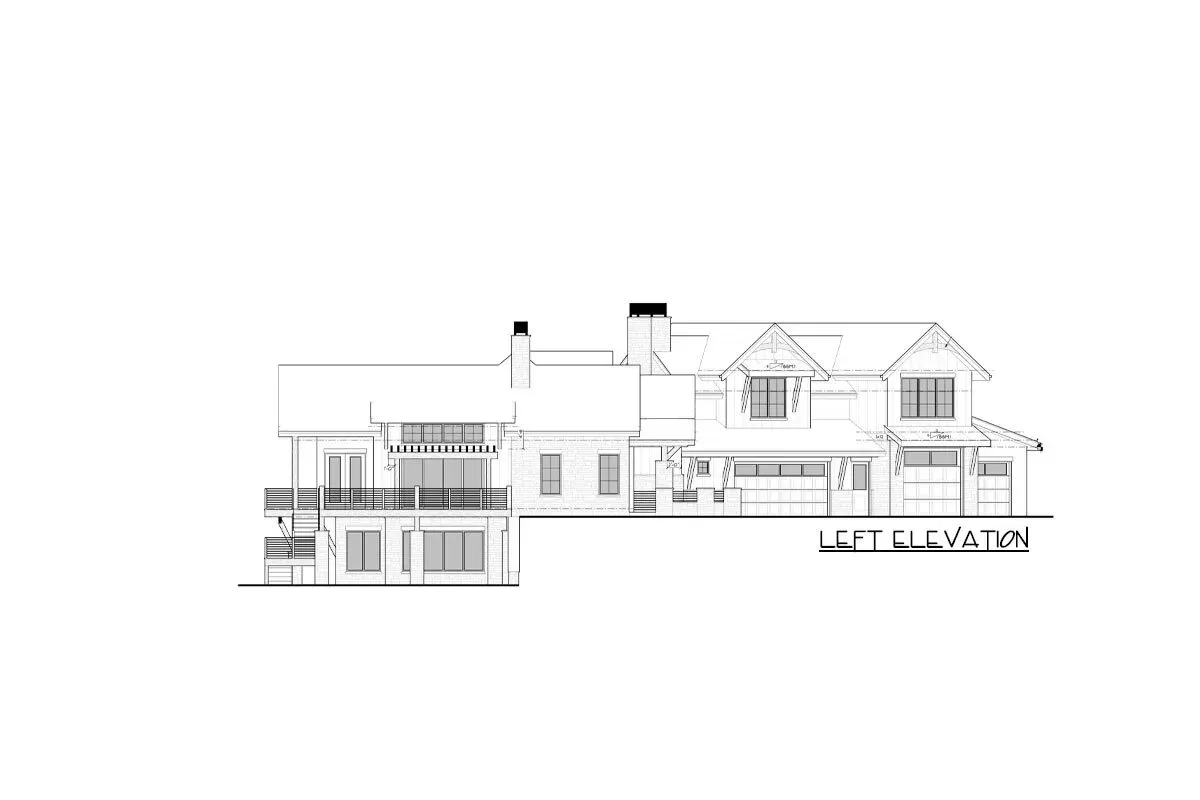
Family Room
Moving into the family room, the large space combined with a cozy fireplace makes it ideal for relaxation and family gatherings. The direct access to the rear porch through the family room not only enhances the indoor-outdoor flow but also brings in an abundance of natural light.
You might find that the visibility into the kitchen and dining area increases the social dynamics during gatherings where you can host and entertain effortlessly.
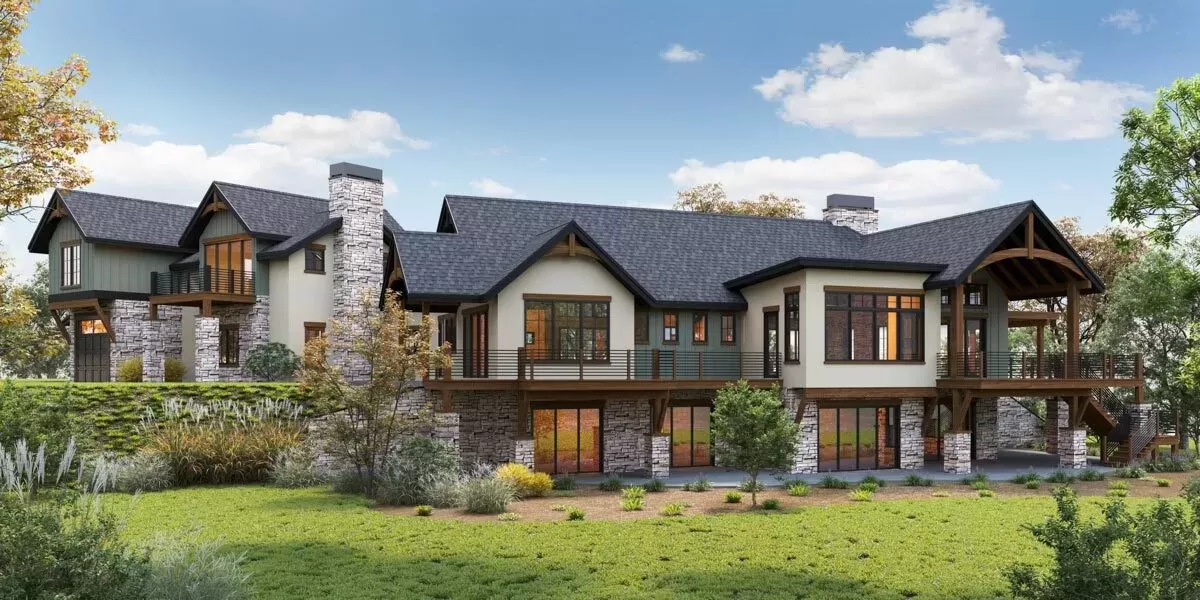
Kitchen
The kitchen is truly the heart of this home with its strategic central location adjacent to all major living areas, including the dining room, family room, and outdoor areas. It features an island that could serve as additional prep space or a casual dining spot.
What I particularly appreciate is the walk-in pantry by the dining room—perfect for storing all your essentials out of sight yet accessible.
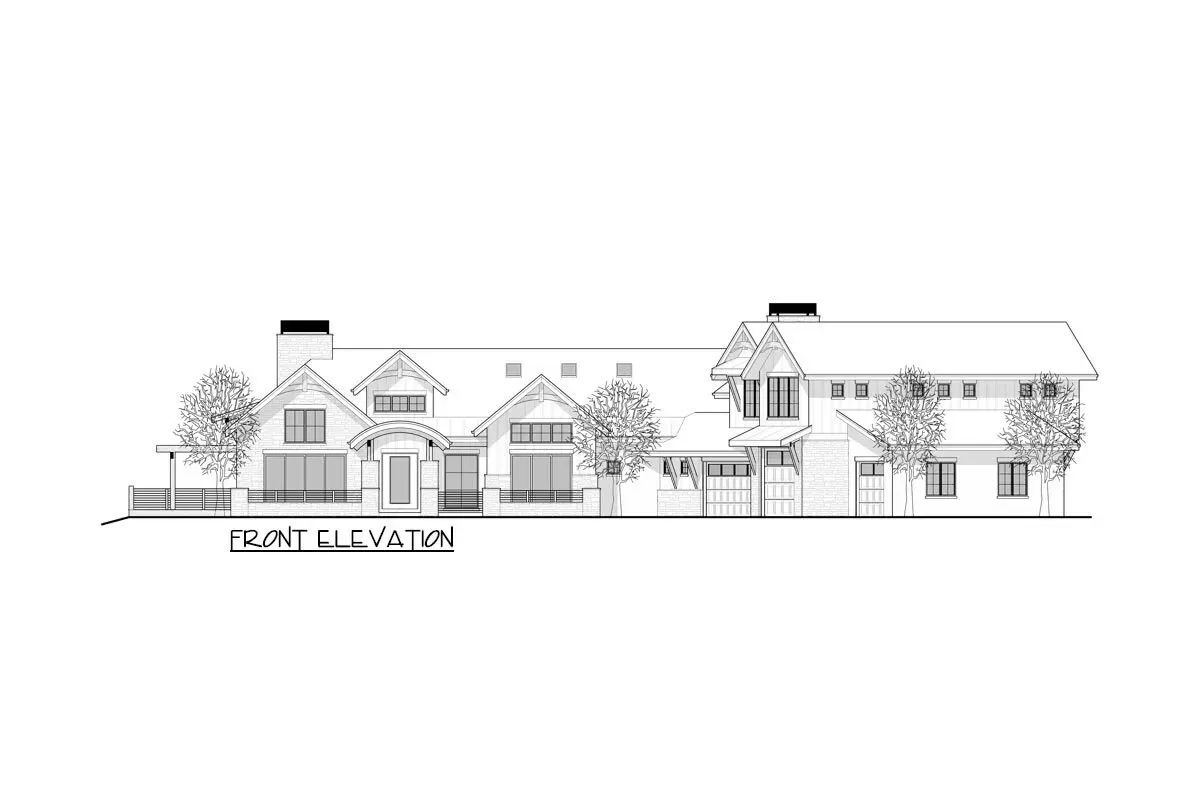
Dining Room
Adjacent to the kitchen, the dining area is conveniently located and well-sized.
It’s open enough that meals can transition seamlessly from preparation to table, and you might note that its proximity to the outdoor kitchen on the porch could be a boon for those summer barbecues or alfresco dinners.
Master Suite
This plan features a generously sized master suite which offers privacy being situated at the house’s rear corner. It includes a sizable walk-in closet and a luxurious ensuite with dual vanities, a standalone tub, and a separate shower. The direct access to the rear covered porch from the master suite is a thoughtful touch, providing a private retreat where you could enjoy morning coffees or evening winds-down.
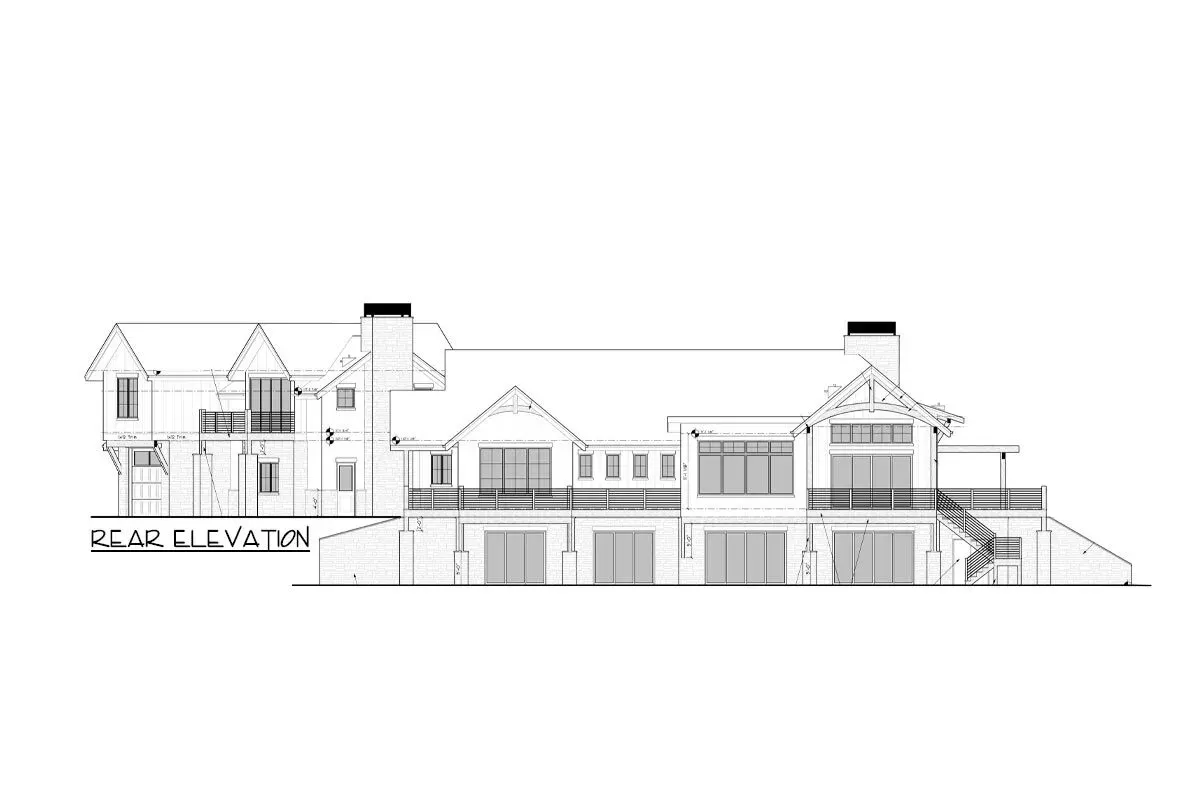
Additional Bedrooms
Apart from the master, there are two more bedrooms on this floor, each with its own bathroom.
This setup is ideal for family or guests, providing comfort and privacy. The positioning away from the master suite ensures that everyone has their own space, which I believe is essential in a modern home.
Porches and Outdoor Living
The inclusion of both a front and rear covered porch enhances this home’s living space exponentially. The rear porch, with options for an outdoor kitchen and a fireplace, promises year-round enjoyment.
Whether you’re looking into hosting large parties or prefer quiet, intimate family time, these outdoor spaces provide flexibility and ambiance.
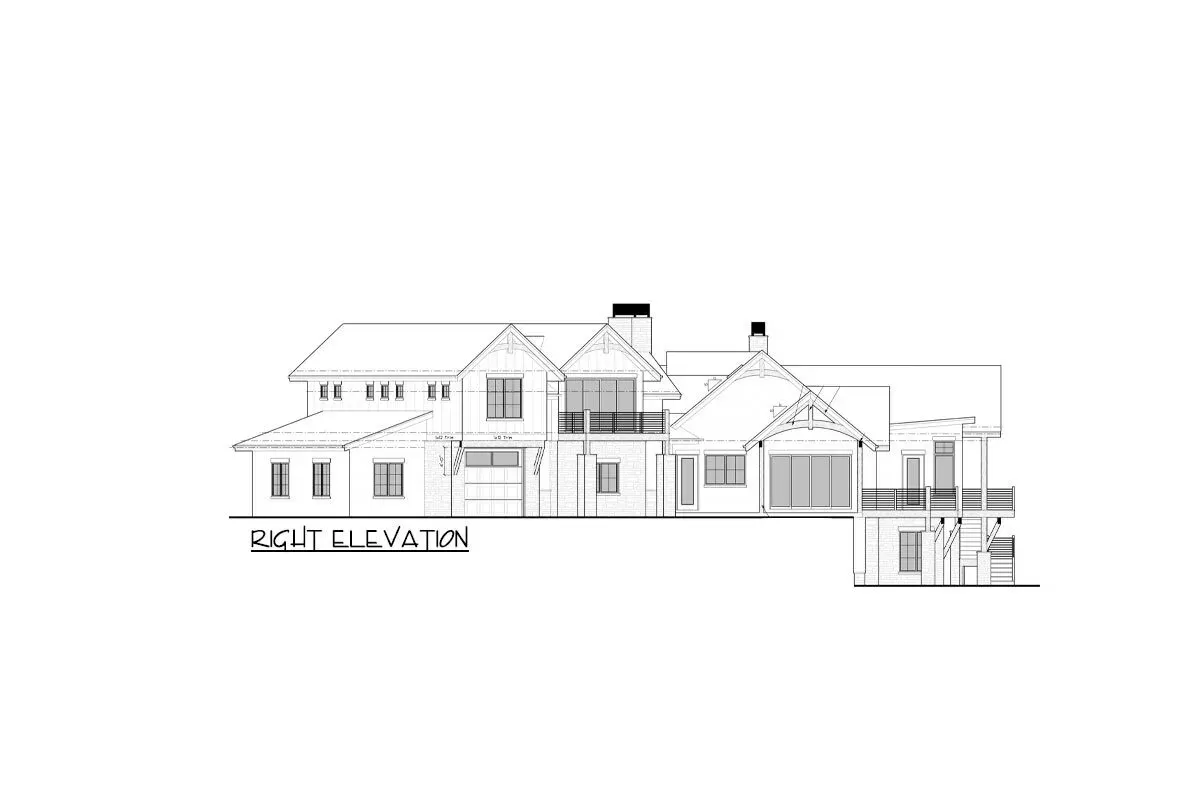
Optional Lower Level
Should you need more space, the optional lower level is a gem waiting to be polished. It includes additional bedrooms, a game room, and a spacious family room with another fireplace.
This area could be tailored as an entertainment hub or transformed into a self-contained suite for multigenerational living. The walk-out basement feature here is especially useful, providing direct access to the outdoors and filling the space with light.
From what I’ve seen, this house plan meshes grandeur with functionality in a way that beckons a variety of modern lifestyles. However, one suggestion to further enhance its universality might be incorporating more sustainable materials or smart home technology.
This could not only improve the home’s energy efficiency but also keep it current in an age where technology is ever-evolving.
What are your thoughts on converting one of the additional bedrooms into a home office or gym? Given the current trend of remote working, having a dedicated space for work or wellness within your home could greatly enhance your living experience.
The beauty of this floor plan lies in its adaptability—whether you’re entertaining, seeking quiet, or requiring functional spaces for daily activities, this design almost guarantees a fulfilling home environment.
Interest in a modified version of this plan? Click the link to below to get it and request modifications
