Luxury Mountain Modern Home Plan with Den / Guest Suite (Floor Plan)
Welcome to a journey through the Luxury Mountain Modern Home Plan, where rustic charm meets contemporary living across 4,396 square feet of pure elegance.
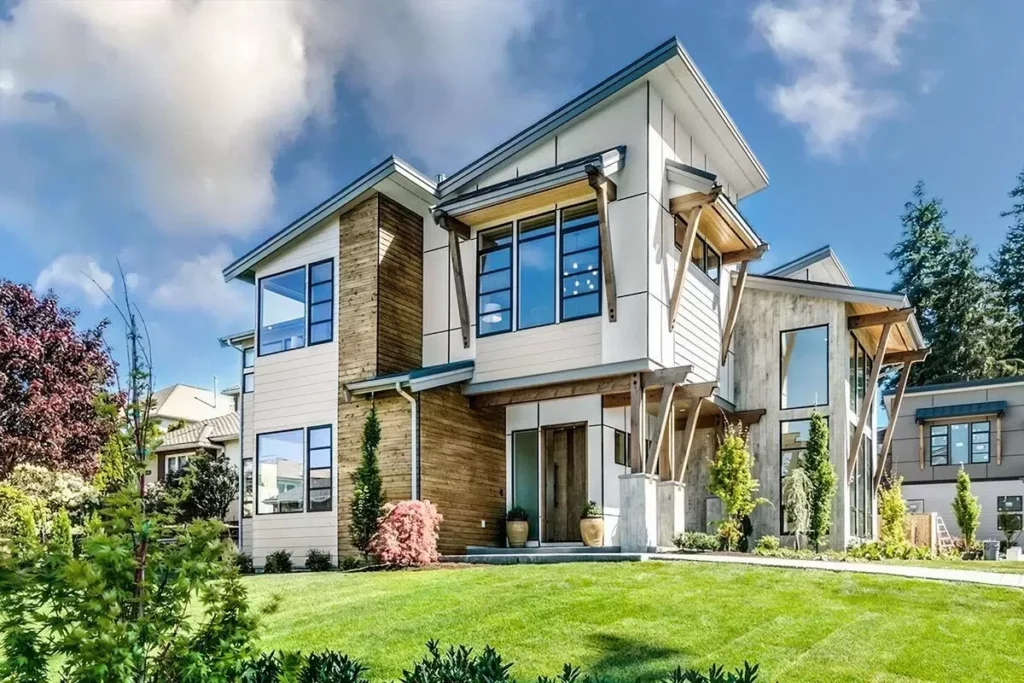
This abode, perfect for those who adore the blend of natural materials with modern design, promises an unmatched lifestyle infused with luxury and comfort.
Specifications:
- 4,396 Heated s.f.
- 3-4 Beds
- 4.5 Baths
- 2 Stories
The Floor Plan:
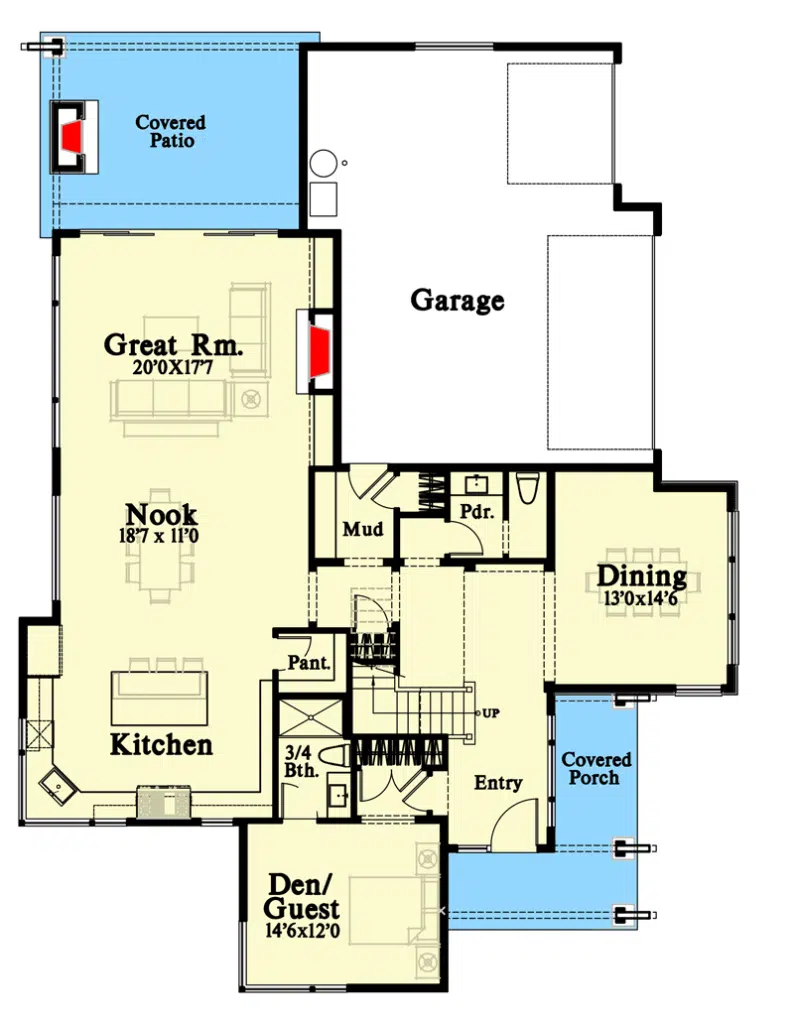

Front Porch
Let’s start at the front porch, where you’re welcomed by wooden brackets that add a touch of rustic appeal.
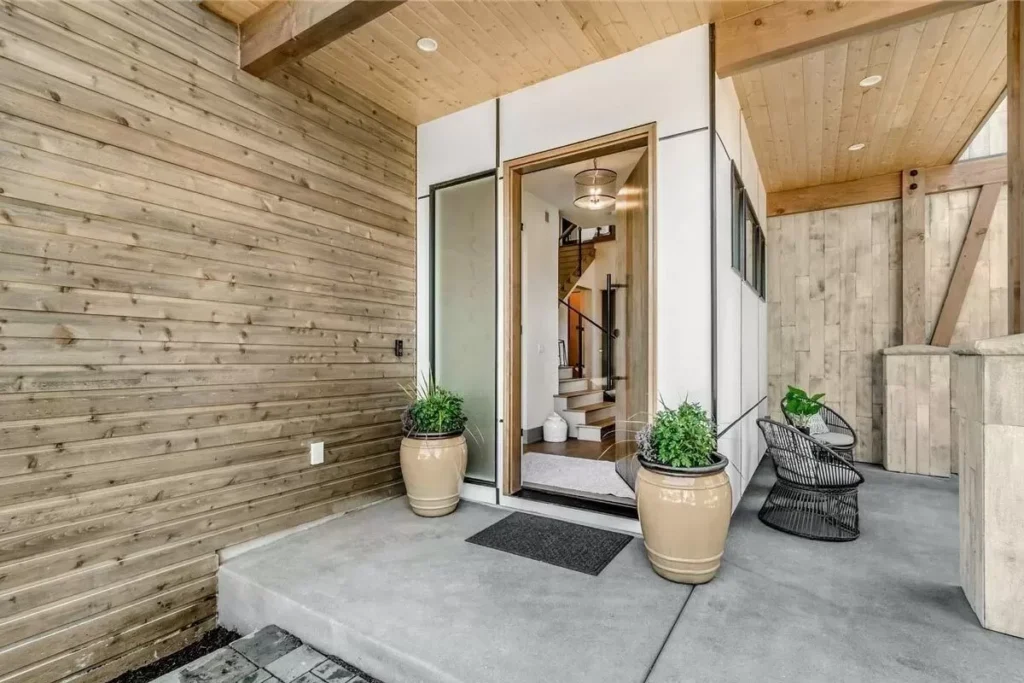
These brackets are not just functional, but they also set the stage for what’s to come: a seamless blend of modern luxury and mountain-inspired charm. Imagine standing here, taking in the crisp mountain air, and knowing you’re about to enter a home that’s as breathtaking inside as the views outside.
Great Room
Stepping inside, you immediately find yourself in the great room, a spacious area designed to bring people together.
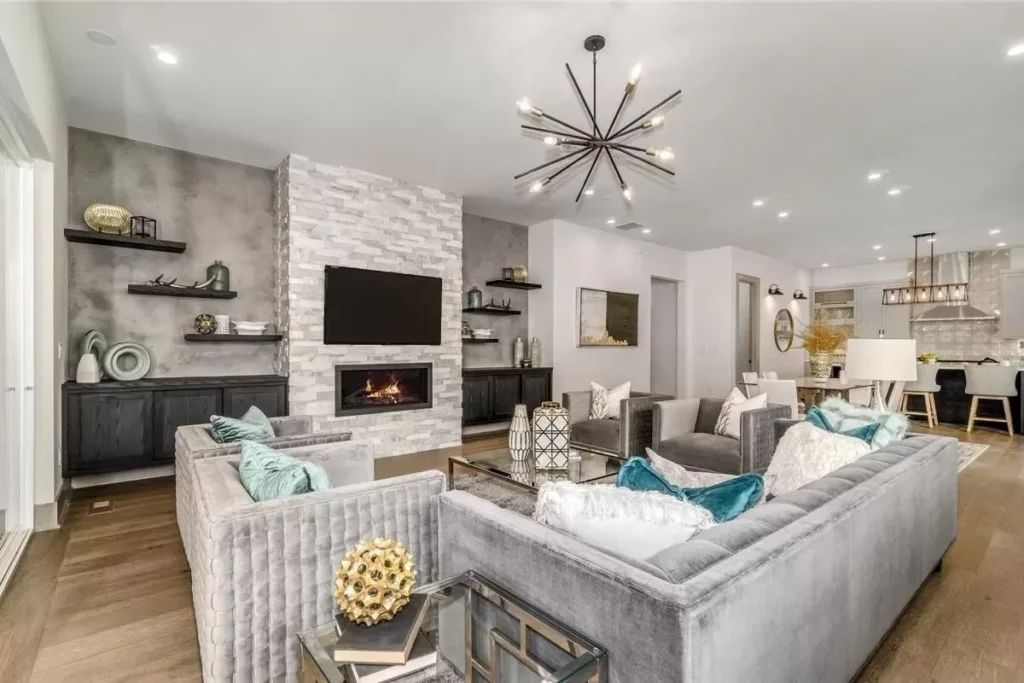
With high ceilings and large windows, this room is flooded with natural light, making it feel even larger than it is.
The great room flows effortlessly into the dining area and kitchen, creating an open-concept space that’s perfect for entertaining or just enjoying a quiet night in.
Kitchen
The kitchen in this home is a dream come true for anyone who loves to cook or entertain. With state-of-the-art appliances and ample counter space, preparing meals here is a pleasure. You can chat with guests in the great room while you cook, thanks to the open layout. Plus, the island provides additional seating, so friends and family can keep you company.
Dining Area
Right next to the kitchen, the dining area offers a cozy space to enjoy meals with loved ones. Whether it’s a quick breakfast on a busy morning or a formal dinner party, this area adapts to your needs. And with easy access to the covered patio, you can take the party outside whenever you feel like it.
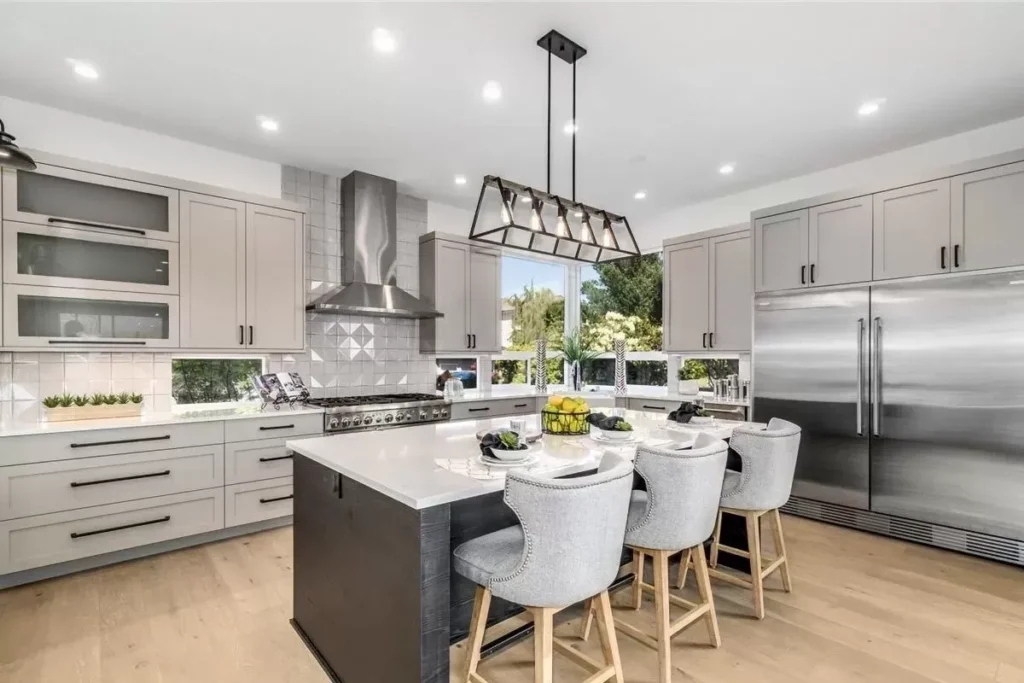

Formal Dining Room
For those occasions that call for a more formal setting, the formal dining room is just the place. Elegantly designed, it’s an ideal space for celebrating milestones or hosting dinner parties. The ambiance here adds a touch of sophistication to any meal.
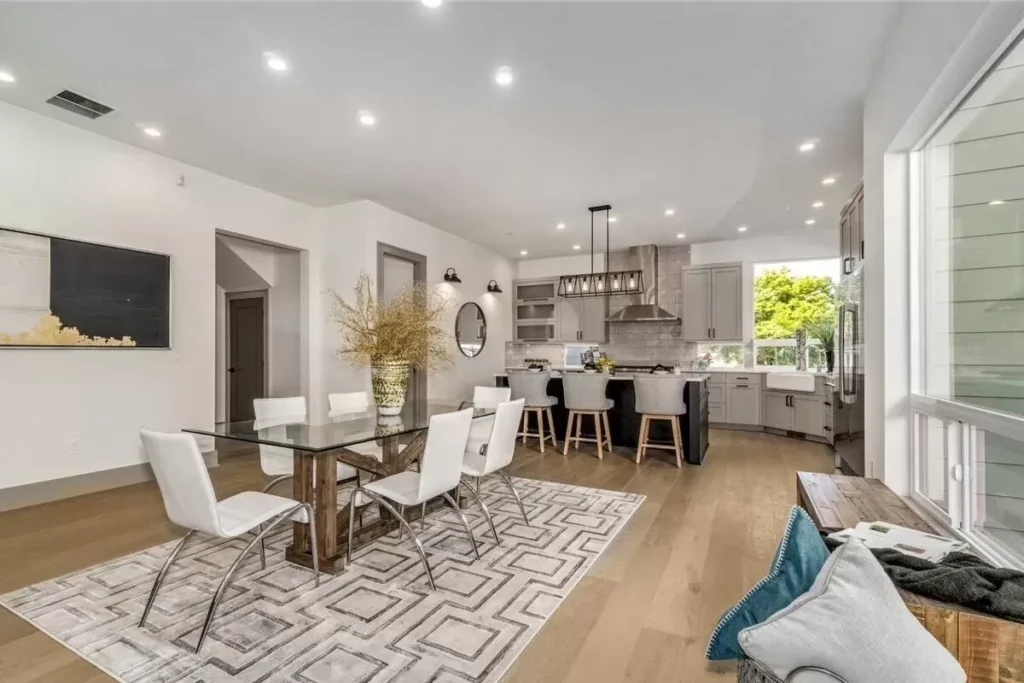
Master Bedroom
The master bedroom is a true sanctuary. With a double-sided fireplace warming both the bedroom and the sitting nook, it’s a cozy and inviting space you’ll never want to leave. The connection to the laundry room through the master closet is a thoughtful touch, making chores a little easier.
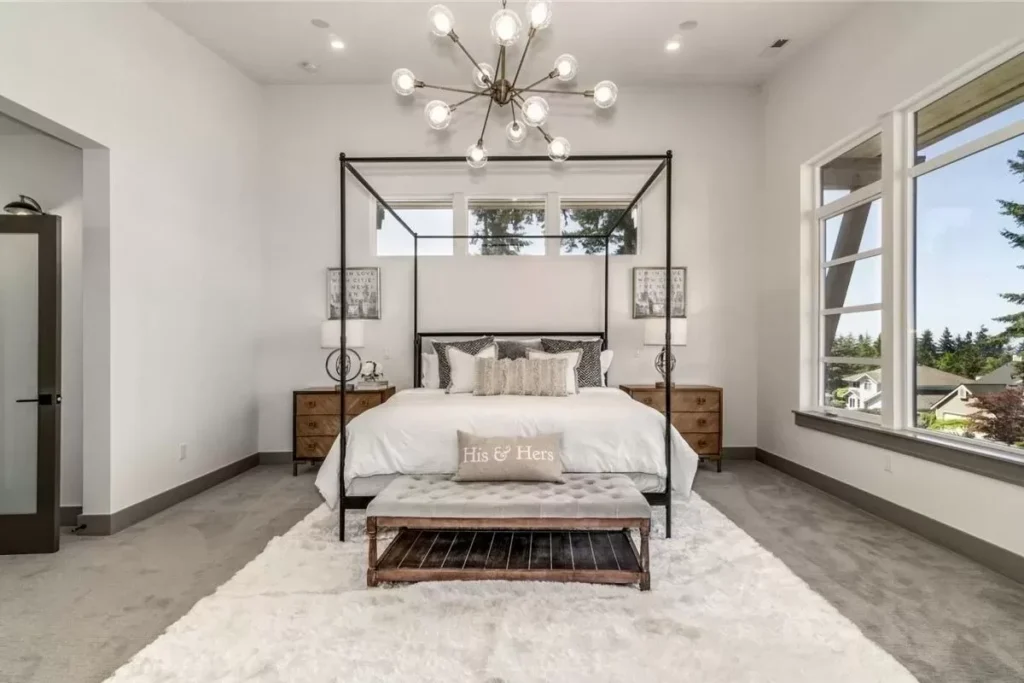

Master Bathroom


Covered Patio
Speaking of the covered patio, it’s a true extension of the indoor living space. Here, you can relax and soak up the breathtaking mountain views or enjoy outdoor meals in the warmer months. It’s a serene spot that invites you to connect with nature without leaving the comfort of your home.

Den / Guest Suite
The quiet den is a versatile space that can also serve as a guest suite. Whether you need a home office, a library, or an extra bedroom for visitors, this room meets your needs. It’s a private retreat within the home where you can work, read, or provide a comfortable stay for guests.

Mudroom
Conveniently located just inside from the 3-car garage, the mudroom is a practical addition to any home. Here, you can keep coats, shoes, and outdoor gear organized. It’s these little details that make day-to-day living in this home so effortless.
Loft
Upstairs, the sizable loft overlooks the dining room below, adding a sense of openness to the second story. This space is perfect for a kid’s playroom, a second living area, or a creative studio. It’s another example of how this home offers flexible living spaces tailored to your lifestyle.
Additional Rooms
Alongside the master bedroom, there are three other bedrooms upstairs, each offering comfortable living spaces for family or guests. The inclusion of a laundry room on this floor adds a layer of convenience that any homeowner will appreciate.


Exterior
Finally, the exterior of this home is as stunning as its interior. With deep overhanging eaves and wooden brackets, the home’s design pays homage to traditional mountain architecture while embracing modern aesthetics. It’s a place where you can live luxuriously while being surrounded by nature’s beauty.
This Luxury Mountain Modern Home Plan is more than just a house; it’s a dream home where every detail has been thoughtfully considered to ensure comfort, convenience, and style. Can you see yourself living here? I sure can.
