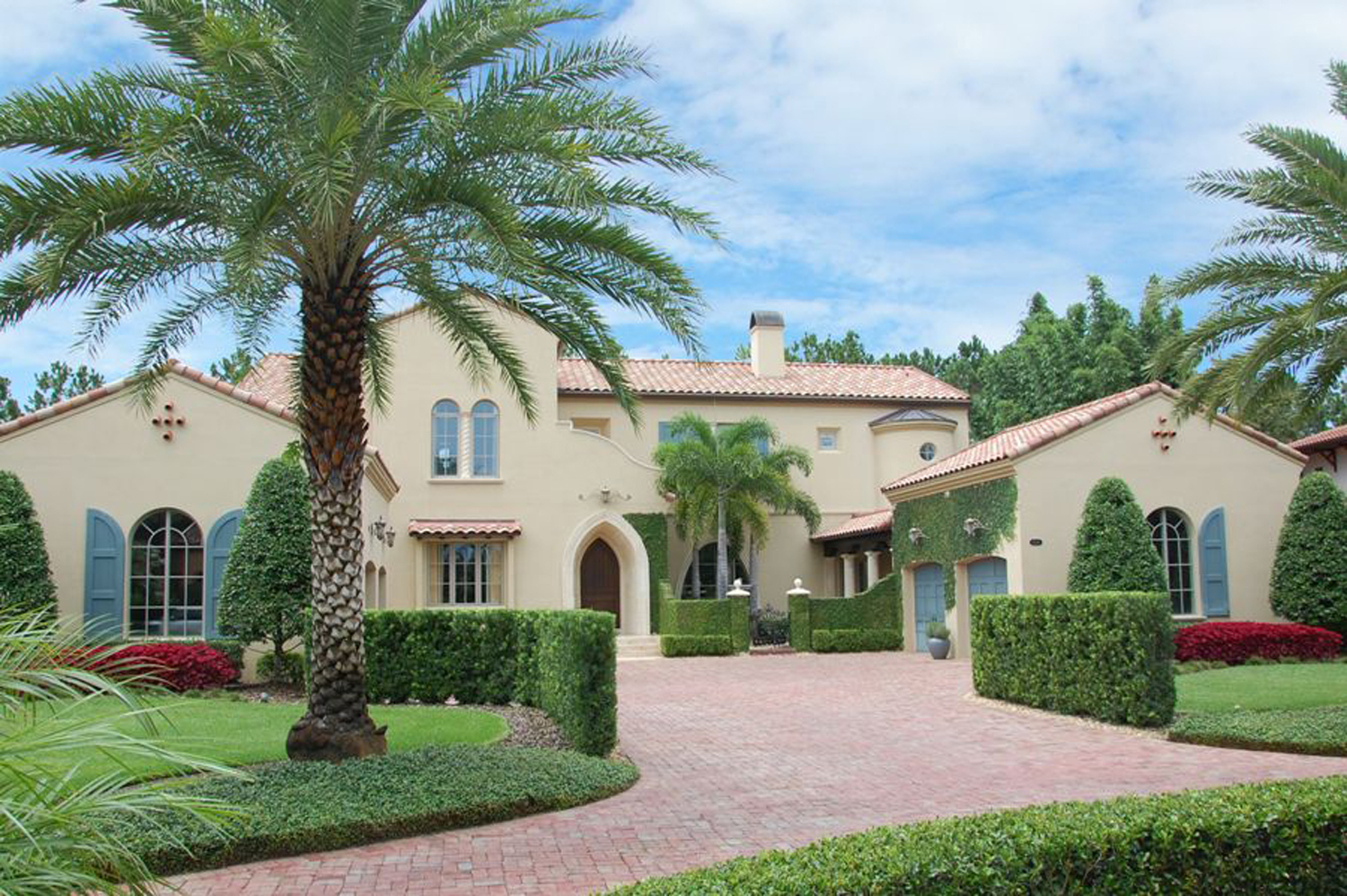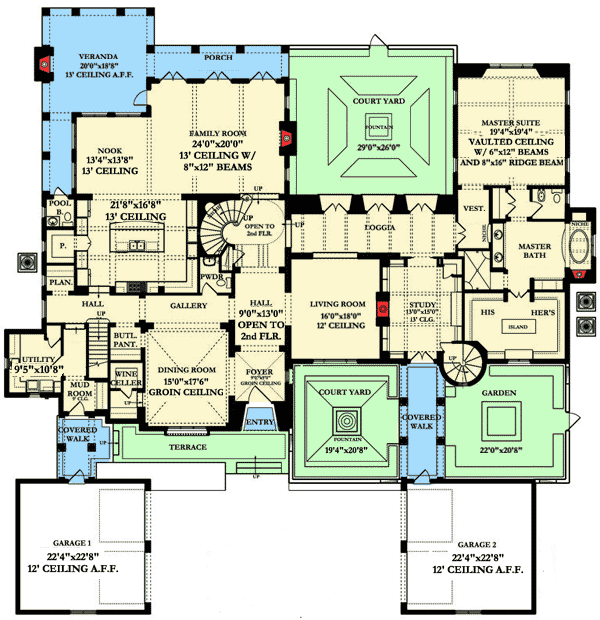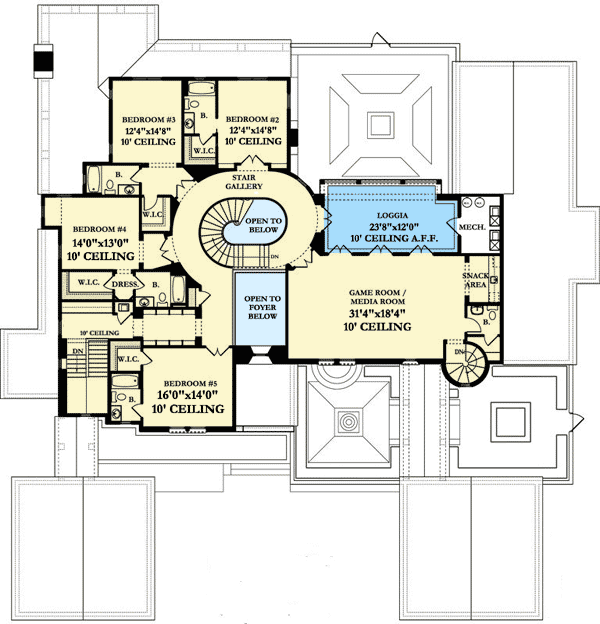Luxury Spanish Colonial House Plan (Floor Plan)

Luxury meets comfort from the very first glance at this Mediterranean-inspired home. Stucco walls, terracotta roof tiles, and blue shutters create a distinctive look, while lush palm trees, mature hedges, and a classic arched entryway provide privacy and curb appeal.
Inside, you’ll discover a sprawling 7,363-square-foot layout across two levels, with 5 bedrooms, multiple courtyards, and a seamless blend of grand entertaining spaces and private retreats.
Get ready to explore every corner. There’s always something new to see in this inviting home.
Specifications:
- 7,363 Heated S.F.
- 5 Beds
- 5.5+ Baths
- 2 Stories
- 4 Cars
The Floor Plans:


Entry & Foyer
Step through the arched front door and find yourself in a foyer that sets a tone of understated sophistication.
A groin-vaulted ceiling floats overhead, giving a sense of height and drama without being overwhelming.
The floorplan opens directly to a wide hall leading toward the back of the home, offering glimpses of both the grand staircase and a view of the main courtyard.
You’ll notice right away that the layout encourages movement, naturally leading guests deeper into the home.

Dining Room
Just off the foyer, the formal dining room sits to one side, anchored by tall windows that catch soft natural light.
The 15 by nearly 18 foot room features a dramatic groin ceiling, adding a bit of Old World charm and echoing the home’s Mediterranean roots.
This is a space where you could host holiday dinners or linger over a long meal with friends.
I think the proximity to the kitchen makes entertaining easy, without feeling too open or exposed.

Gallery
Moving from the dining area, the gallery hall offers a transition that feels both functional and stylish.
It connects major living spaces, displaying artwork or family photos beautifully along its length. The gallery also conveniently links the wine closet and butler’s pantry, making it a true backbone of the home’s entertaining flow.

Wine Closet & Butler’s Pantry
Between the kitchen and the dining room, you’ll find a small wine closet and a full butler’s pantry.
The wine closet is more than just storage; it’s sized perfectly for collections big or small and is set apart but accessible.
The butler’s pantry provides extra prep space, ideal for staging courses during dinner parties or keeping catering out of sight during larger gatherings.

Kitchen
Now, step into the kitchen. This space is truly the heart of the main floor.
The layout is open yet smartly arranged, with plenty of counter space and a large central island.
There’s a walk-in pantry in the corner, ready for groceries and bulky appliances. I noticed the kitchen’s location keeps it close to both the breakfast nook and the family room, so you can keep an eye on everything and still feel connected.
The natural light and Mediterranean-inspired finishes give the space a warm, welcoming feel.

Family Room
The family room is just steps away, defined by a series of exposed wood beams that stretch across the 13-foot ceiling.
At 24 by 20 feet, it’s large enough for movie nights or big gatherings, but it still feels cozy thanks to the natural textures and its connection to the outdoors.
Wide windows and doors open directly to the back veranda and porch, seamlessly linking indoor and outdoor living spaces.

Nook
Next to the family room, the breakfast nook offers a casual spot for morning coffee or family brunches.
Situated in the corner, windows on two sides fill the space with sunlight and give you a panoramic view of the patio and backyard.
There’s enough space for a generous table, making it feel intentional and perfect for daily meals.

Veranda & Porch
Stepping through the family room’s doors, you’ll arrive under the covered veranda. Outdoor living truly shines here.
Arched columns, an outdoor fireplace with a mounted TV, and a built-in grill area create a year-round gathering spot.
The seating area, with plush wicker sofas, brings a resort vibe home. The porch extends even further, providing plenty of space for lounging, dining, or just relaxing in the shade while you watch the pool sparkle nearby.

Utility & Mud Room
Head toward the side of the house and you’ll find the mudroom and utility room close to one of the garages.
This is a great drop zone for shoes, backpacks, or shopping bags. The utility room doubles as laundry, with enough space for extra storage or a pet station.
This hard-working space keeps messes hidden from guests.

Powder Bath
A small powder bath sits just off the main hall for guests, placed for convenience but set apart from the main living areas. This thoughtful layout means visitors have easy access without needing to enter private bedroom zones.

Living Room
Back through the center of the house, the main living room draws your eye with its 17-foot width and 12-foot ceiling.
The room feels both formal and comfortable, with direct access to the main courtyard through a series of tall glass doors.
The view of the courtyard’s fountain instantly sets a calm, welcoming mood. It’s perfect for hosting or relaxing in a quieter setting away from the family room activity.

Main Courtyard
The main courtyard serves as a true centerpiece, framed by the living room, loggia, and other main floor rooms.
The fountain in the center and lush landscaping provide a private oasis for reading, meditation, or enjoying an evening drink.
With rooms opening directly onto this space, you enjoy a seamless indoor-outdoor flow that’s rare for a home this size.

Study
Set off the living room, the study is perfect for working from home or managing household business.
Tall windows overlook the garden and let in soft light, while built-in shelves offer plenty of storage for books and files.
This room feels quiet and private, offering a true retreat for focus or creative work.

Master Suite Vestibule
A private vestibule leads toward the master suite, creating a sense of separation from the main living spaces. This small transition zone helps buffer sound and builds anticipation for the suite beyond.

Master Suite
The master suite stretches along the eastern side of the house. A vaulted ceiling with exposed beams gives the room an expansive yet grounded feeling.
There’s room for a sitting area, and I love that the layout provides direct access to both the master bath and a private garden.
Windows frame the garden and bring in morning light, making the room feel peaceful. You may find yourself wanting to linger here, whether you’re starting your day or winding down.

Master Bath
Enter the master bath and you’re met with pure luxury: separate vanities for “his” and “hers,” a large soaking tub, a walk-in shower, and plenty of natural light.
There’s also a generous island for extra storage in the closet area, making organization simple.
I think the separation of spaces, from the shared bath to individual closets, creates a blend of privacy and function for busy couples.

His & Hers Closets
Two walk-in closets sit off the master bath. Each one features custom shelving, drawers, and enough space to keep wardrobes neatly separated.
For anyone who values organization, these closets are a dream.

Garden
Step directly from the master suite into your own private garden. This quiet outdoor space is perfect for early morning coffee or a nightcap under the stars.
Surrounded by landscaping and shielded from the rest of the property, it’s truly your own personal retreat.

Private Study/Closet
Next to the master suite is a small, flexible room labeled as study/closet. It could serve as a second home office, a reading nook, or extra storage for seasonal items.
I appreciate seeing this level of flexibility built into the suite.

Loggia & Covered Walks
A series of loggias and covered walks flow around the home, connecting interior living spaces to the outdoors.
These shaded corridors offer shelter from the midday sun and guide you toward different wings of the house.
You can easily reach the garages, secondary courtyard, or garden using these covered pathways.

Courtyard (Secondary)
To the right of the main entry, a second courtyard welcomes you. Slightly smaller but equally charming, this space centers around a fountain and is framed by stucco and columns.
It’s perfect for an afternoon board game or catching up with a neighbor, offering privacy and a break from the main activity zones.

Garage 1 & Garage 2
Dual garages sit on either side of the front terrace, each with space for two cars and additional storage. This split arrangement keeps vehicles out of sight from the main living areas, while also offering flexibility for larger households or car enthusiasts.

Mud Hall
Near the garages, the mud hall acts as a practical transition zone between the outdoors and the main gallery. It’s the perfect spot for muddy boots, umbrellas, and sports gear, keeping clutter tucked out of sight but within easy reach.

Wine Pantry
For anyone who loves a well-stocked bar, the wine pantry beside the kitchen adds a touch of luxury.
It’s more than just storage. You can use it as a small tasting room, perfect for opening a special bottle before gathering in the dining room or heading outside.

Upstairs: Stair Gallery & Hall
Climb the sweeping staircase and you’ll arrive at a circular gallery that overlooks the foyer below.
This spot feels airy and connected, with hallways leading to the upstairs bedrooms and the media/game room wing.
The design naturally draws you toward private spaces or the fun zones.

Bedroom #2
The first bedroom on this floor is sized for comfort, with a generous walk-in closet and direct access to a shared full bath. It’s set up perfectly for a child or teenager, with space for a desk and plenty of storage.

Bedroom #3
Right next door, bedroom three mirrors the same thoughtful layout: ample closet space, easy bathroom access, and large windows that fill the room with natural light. I can easily imagine siblings or guests feeling completely at home here.

Bedroom #4
Further along the gallery, bedroom four stands out with its own walk-in closet and a private bath. Located for maximum privacy, this room would work well for an older teen or a long-term guest who wants a bit more independence.

Bedroom #5
At the end of the hall, bedroom five is the largest secondary bedroom. With its spacious walk-in closet and full ensuite bath, it almost feels like a mini-suite.
The size and separation from other bedrooms make it ideal for visiting family or even as a second master for multigenerational living.

Game Room / Media Room
If fun is on your mind, the game room and media room combo upstairs is a real highlight.
Stretching over 31 feet long, this space can handle a pool table, a giant sectional, or even a home theater setup.
There’s a snack area and easy access to a half bath, so movie nights or parties stay self-contained.
I love that it feels private but still very much connected to the house.

Loggia (Upstairs)
Connected to the game room, the upstairs loggia is a covered outdoor terrace overlooking the courtyard.
It’s the perfect place for teenage hangouts, sunbathing, or just catching a breeze on a summer evening.
With its arched openings and Mediterranean columns, you get those vacation villa vibes right at home.

Snack Area
The upstairs snack area next to the media room is clever and practical. There’s space for a mini-fridge, microwave, and cabinets, making it easy to grab drinks or popcorn without heading downstairs.

Mech
Finally, at the back of the upstairs area, you’ll find the mechanical room. It’s neatly out of sight but easy to access for service, keeping all the necessary workings of the home separate from daily living spaces.
Every room and hallway in this home is thoughtfully designed for both beauty and comfort.
If you’re hoping to entertain a crowd, relax in the garden, or find a quiet spot for yourself, I think this layout manages to feel both grand and welcoming.
With all the details considered, you can truly picture yourself living your best moments here, day after day.

Interested in a modified version of this plan? Click the link to below to get it from the architects and request modifications.
