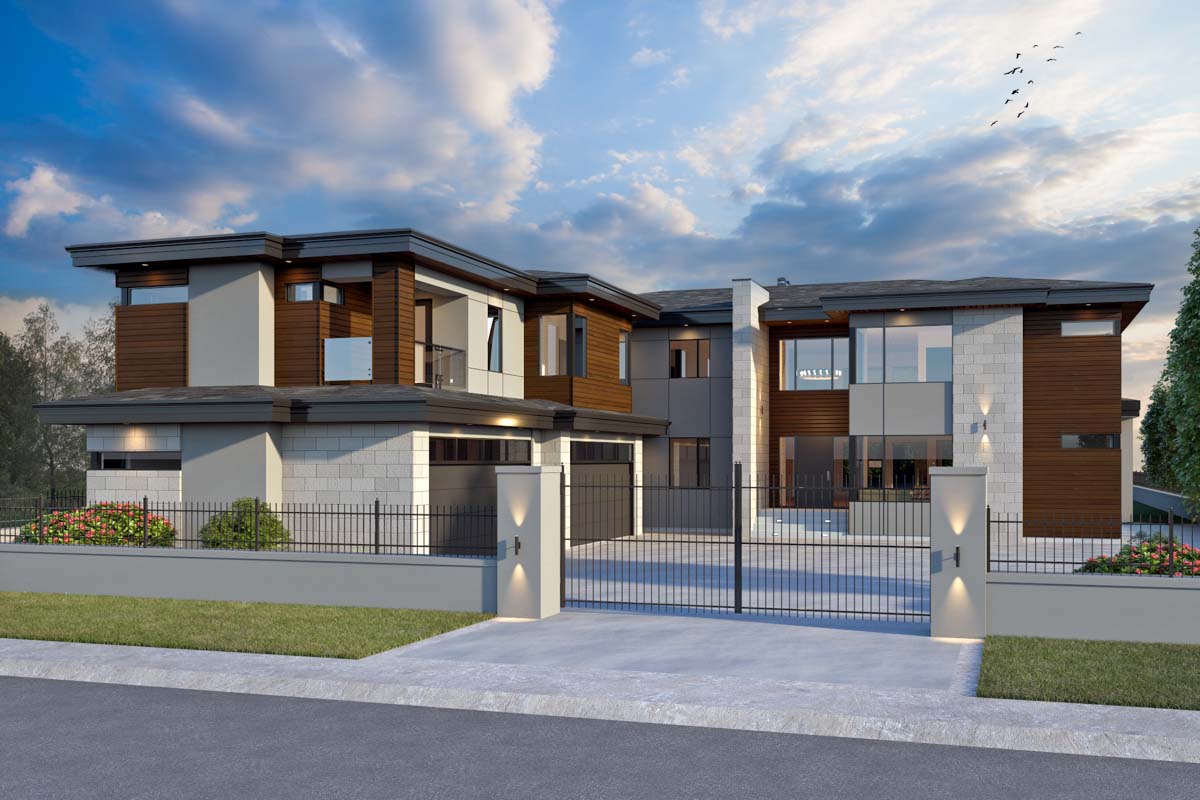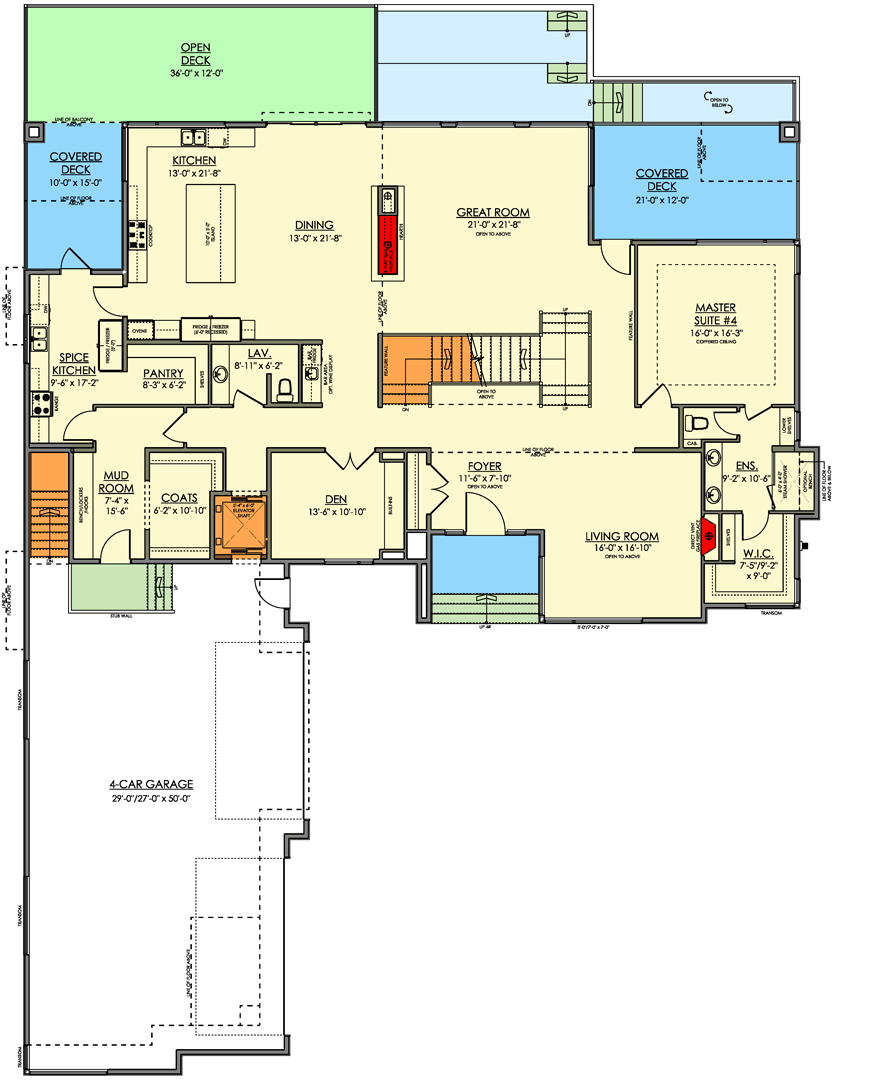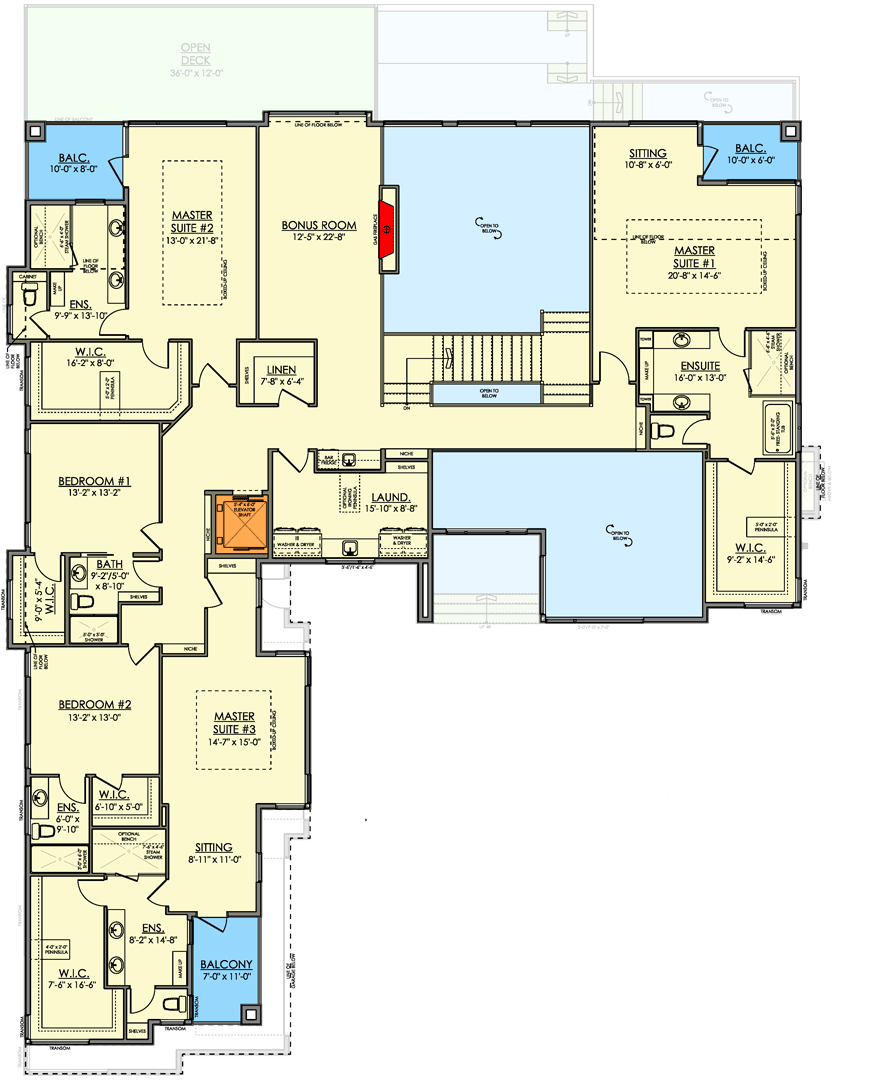Luxury Transitional House Plan with Multiple Master Suites – 6983 Sq Ft (Floor Plan)

There’s something magnetic about a home that balances striking architectural lines with rooms designed for everyday living.
This modern Northwest retreat offers nearly 7,000 square feet spread over three thoughtfully planned levels.
Inside, you get spaces for everything—lively parties, quiet mornings, and everything in between—all flowing together in a way that feels intentional and comfortable.
I’m excited to walk you through the layout, starting at the front door and checking out how each room can shape your routines.
This place is flexible, beautiful, and ready for whatever you have planned.
Specifications:
- 6,983 Heated S.F.
- 6-8 Beds
- 6.5 Baths
- 2 Stories
- 4 Cars
The Floor Plans:



Foyer
First impressions really do matter, and this foyer delivers. As you step onto generous tile flooring, natural light pours in from floor-to-ceiling glass.
You can see straight into the open living spaces, giving you a sense of what’s ahead.
The foyer works like a welcome pause: there’s room for a bench or art, but it still feels warm and inviting.
Off to one side, you’ll spot a coat closet, perfectly positioned for stashing jackets and shoes before you head further inside.

Living Room
On your right, the living room stretches out with large picture windows overlooking the front yard.
This is the place to slow down and relax. The open plan lets you move easily from the entry, but there’s just enough separation for quiet conversations or reading by the window.
I like how this room feels a bit more formal, yet it stays connected to the rest of the main floor and keeps its own relaxed vibe.

Den
Right off the foyer, double doors open to a den. You could use it as a home office, library, or music room.
There’s enough privacy for focused work or calls, but you’re still close to the main living areas.
Big windows make it bright and pleasant. Honestly, I think having a space like this near the entry is a must these days, especially if you want to meet with visitors without walking them through your whole house.

Powder Room (Lav.)
Past the den, you’ll see a powder room in a spot that’s easy for guests to find but still out of the main sightlines. The compact size doesn’t feel cramped, and a window brings in natural light.

Mud Room & Coats
Before you get to the main living areas, a mud room connects the house to the 4-car garage.
This is a hard-working space with a built-in bench and hooks for backpacks, boots, and groceries.
A dedicated coat closet nearby means you’re ready for anything the seasons bring.

4-Car Garage
The garage is truly impressive, stretching 50 feet in length. You’ll have room for several vehicles, bikes, hobby gear, or extra storage.
The direct connection to the mud room means you never have to track dirt through the house.

Pantry & Spice Kitchen
A hallway near the mud room leads straight to a pantry, perfectly placed for unloading groceries from the garage.
The pantry is spacious, making it easy to organize bulk items or holiday supplies. Just past it, the spice kitchen stands out for anyone who loves to cook.
This secondary kitchen is accessible but separate, ideal for serious meal prep or keeping strong aromas out of the main kitchen.

Kitchen
Moving into the main section of the home, the kitchen truly is the centerpiece. A long island anchors the room, great for family gatherings or brunch spreads.
Everything is within reach, with ample counter space and plenty of cabinetry. Stainless appliances add a modern touch.
If you love to cook or entertain, I think you’ll find this layout makes life easy.

Dining
The dining area sits right off the kitchen under tall windows that let sunlight pour in all day.
The open layout connects to both the kitchen and the great room, so you can host plenty of people without feeling crowded.
There’s wall space for art or a buffet, and the close proximity to the kitchen makes serving meals simple.

Great Room
The great room is where daily living really happens. Double-height ceilings bring dramatic space, while the fireplace becomes the natural gathering spot on cozy evenings.
The layout stays open, but everything feels organized. Sliding doors open onto the covered deck, making it easy to blend indoor and outdoor living.

Covered Deck (Main Level)
Step outside onto the covered deck and you’ll see why this design fits the Northwest so well.
The deck runs alongside the great room and kitchen, offering space for grilling, dining, or just sipping coffee while watching the rain.
The overhang keeps you sheltered, so you can use this area all year, and you’ll notice those classic brick columns framing the view.

Open Deck
Past the covered area, the open deck gives you more space for sunbathing or letting kids play. Having both covered and open zones means you’re not limited by the weather, and moving between indoors and out is easy.

Master Suite #4 (Main Level)
At the back of the main floor, you’ll find Master Suite #4. This private suite is perfect for guests or multigenerational living.
There’s enough room for a king bed and a couple of lounge chairs, plus large windows looking onto the more secluded side of the yard.
The ensuite bathroom features a double vanity and walk-in shower, while the walk-in closet keeps things tidy.
I appreciate how this suite is both connected to the action and gives you a quiet spot to retreat.

Ensuite & Walk-In Closet (Master Suite #4)
The ensuite bath is laid out with dual sinks, a private toilet nook, and a large shower. The walk-in closet is large for a main floor suite, so you can keep luggage or seasonal clothes handy.

Stairs & Elevator
A wide staircase sits at the center of the floor plan, and there’s an elevator nearby for easy access to all three levels. This makes the home future-proof, whether you’re planning for long-term living or want to welcome guests with mobility needs.
When you head upstairs, the home opens up to a whole new range of possibilities.

Upper Landing & Linen
At the top of the stairs, a broad landing connects all the bedrooms. A linen closet sits at the center, so fresh towels and bedding are always close by.

Bonus Room
The bonus room anchors the upper floor, with windows along one wall and space for a play area, media center, or teen hangout. I notice there’s a lot of flexibility here—it’s sized just right for changing needs as your family grows or interests shift.

Master Suite #1
Turning right, you’ll come to Master Suite #1, which extends along the entire side of the house.
The bedroom is spacious, with a private sitting area that opens to a balcony. Imagine waking up and stepping straight outside for some morning air.
This suite really feels like a true owner’s retreat.

Ensuite (Master Suite #1) & Walk-In Closet
The ensuite bath rivals any luxury hotel, with a soaking tub, frameless glass shower, and double vanities, all finished in modern materials. The walk-in closet is huge and even has windows to keep things bright and fresh.

Sitting Area & Balcony (Master Suite #1)
A cozy sitting area links to the bedroom and opens up to the private balcony. It’s the perfect spot to read, meditate, or just enjoy the evening.

Master Suite #2
Across the landing, Master Suite #2 offers its own ensuite bath and walk-in closet. It’s a bit smaller but still feels roomy.
The best part is direct access to a private balcony facing the backyard—ideal for guests or older kids who want their own outdoor escape.

Bedroom #1
Bedroom #1 is near the center of the upper floor, with a big closet and easy access to a shared full bath. The central location makes it convenient for younger children or guests.

Bedroom #2
Down the hall, Bedroom #2 mirrors the layout of Bedroom #1 but is set a little further away for extra privacy. Each upper bedroom has its own unique view and more than enough storage.

Master Suite #3
Finishing up the upstairs level, Master Suite #3 is set in a quieter corner, complete with a sitting area and balcony. The ensuite bath and walk-in closet make this suite fully self-contained, so long-term guests or family members will feel right at home.

Ensuite Baths & Walk-In Closets (Upper Level Suites)
Every suite on this floor includes a private ensuite bath and a walk-in closet. I think this really matters, especially if you have frequent visitors or multiple generations living together.

Laundry
The laundry room sits next to the bonus room, with space for folding and sorting, plus a window for ventilation. Having laundry on the bedroom level is a real time-saver—you won’t have to haul baskets up and down stairs.
Heading to the lowest level, you’ll see that the home has even more to offer.

Lower Level Landing & Hall
Downstairs, a wide hallway greets you and hints at all the extra living space available.

Sitting/Media Room
The sitting/media room is the main feature on the lower level, with enough space for a sectional, big screen, and even a bar if you want to add one. It’s perfect for movie nights, game days, or big gatherings.

Theatre
Just off the media room, a true home theatre is fully soundproofed and window-free for that real cinema vibe. I love that it has its own spot, so you can watch late-night movies without disturbing anyone upstairs.

Exercise Room
On one side, the exercise room offers plenty of space for equipment or yoga mats. Natural light streams in, so you won’t feel boxed in while working out.

Flex Room
A flex room with a walk-in closet adds more versatility. Use it as a hobby studio, guest suite, or home office.
The extra storage is perfect for sports gear or seasonal items.

Bath (Lower Level)
A full bath is located right off the hallway, making it easy for anyone using the media or fitness spaces to freshen up without heading upstairs.

Bedroom #3 (Lower Level)
There’s a large bedroom on this floor, with a walk-in closet and ensuite bath. This setup is great for guests who want extra privacy or could work well for a live-in nanny.

Covered Patio (Lower Level)
From the media room or bedroom, you can step out onto a spacious covered patio.
It’s a cool, shaded spot that connects the lower level to the outdoors. I think it’s perfect for a quiet morning coffee or letting kids play out of the sun.

Mud Room (Lower Level)
A second mud room lines up with the side yard entry and the elevator. This makes it easy to clean up after yard work or store sports gear used in the lower level spaces.

Mechanical Room
The mechanical room is set apart from living areas, keeping maintenance simple and out of sight.
Each level in this home brings its own personality, but there’s a sense of connection throughout.
I notice plenty of surprises as I walk through, but what I like most is the balance of open, welcoming spaces and private retreats.
It’s the kind of house you can really call your own.

Interested in a modified version of this plan? Click the link to below to get it from the architects and request modifications.
