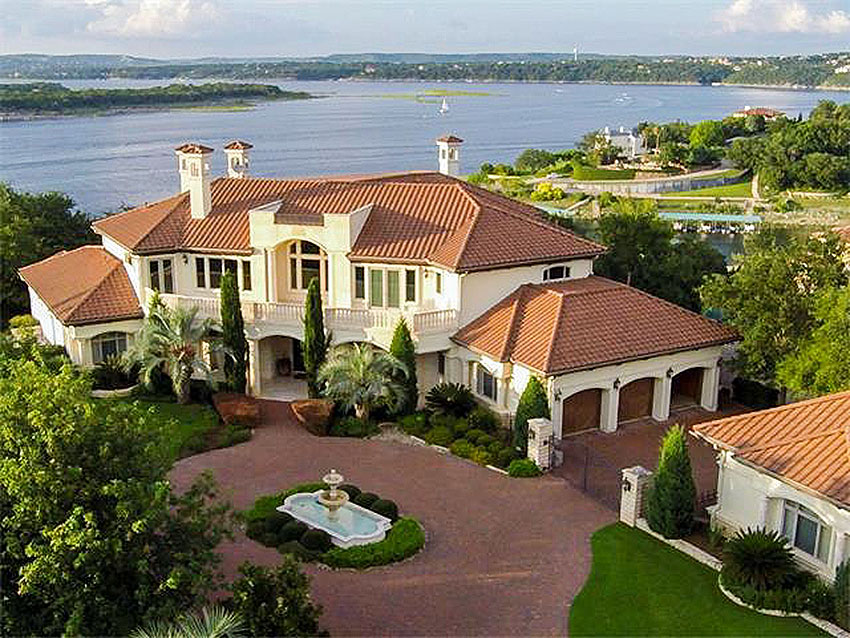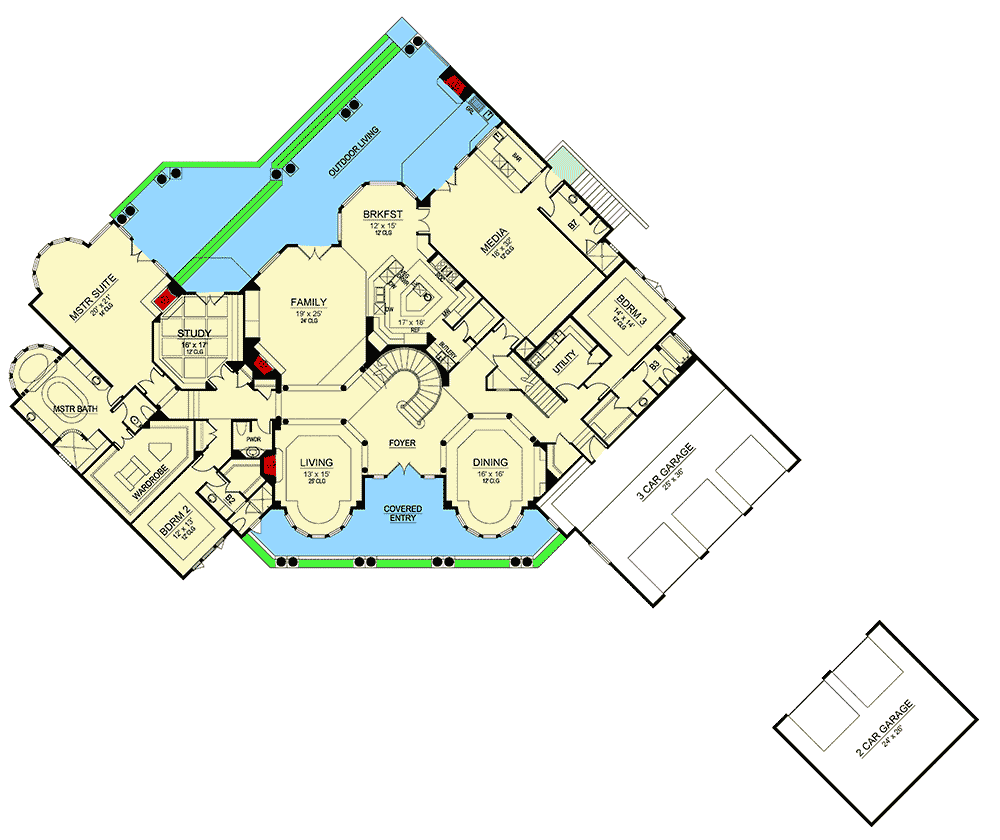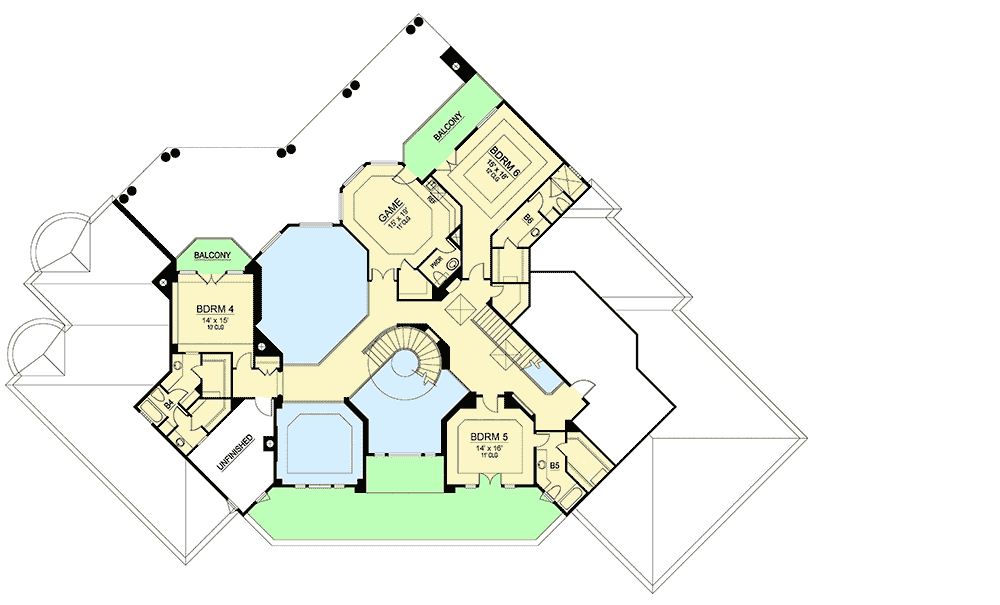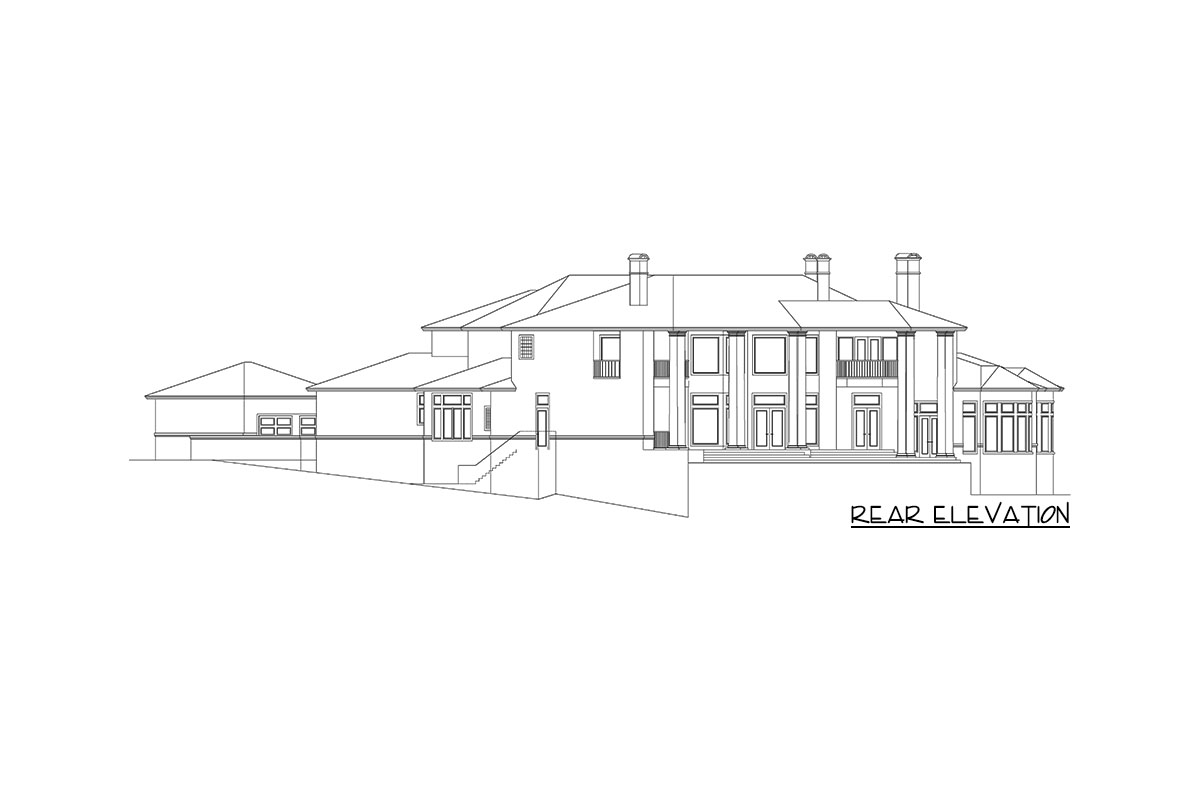Mediterranean Luxury House Plan (Floor Plan)

There’s something magnetic about approaching a Mediterranean-inspired home with nearly 8,100 square feet of living space stretched across two levels.
The classic symmetry, terracotta roof, and graceful arches are just the start.
Inside, you’ll find a layout made for seamless living and entertaining, with spaces that surprise you at every turn.
Let’s walk through this home together, moving from the grand entrance through lively gathering spots and up to quiet retreats.
Specifications:
- 8,034 Heated S. F.
- 6 Beds
- 6 Baths
- 2 Stories
- 5 Cars
The Floor Plans:



Covered Entry
Arriving at the front, you’re greeted by a wide covered entry. Stately columns and arched detailing create an inviting first impression and give guests a comfortable spot to pause before heading inside.
Personally, I really appreciate these protected entries because they combine practical shelter and a genuine sense of welcome.
Once you’re ready, double doors open up to reveal the central gathering area of the house.

Foyer
Stepping inside, the foyer immediately draws you in. The curved staircase sweeps upward, leading your eye to the soaring ceiling and hinting at the second level above.
There’s a real sense of drama and openness, with clear sight lines into the main living areas.
This isn’t just a pass-through; it’s the axis that organizes the entire home.
You can move in nearly any direction, and the space invites you to keep exploring.

Living Room
To your left off the foyer, you’ll find the formal living room. Its octagonal shape gives it an architectural edge, while tall arched windows let in the Florida sunlight.
This spot is perfect for intimate conversation or a quiet afternoon with a book. Even though it feels formal, the room is warm and welcoming, never stiff or overdone.

Dining Room
Directly across from the living room, the formal dining room mirrors that octagonal design. I think this symmetry works beautifully and makes entertaining feel effortless.
There’s ample space for a large table, and its location near the foyer allows guests to flow in and out easily during dinner parties.
The tray ceiling adds elegance without being flashy.

Family Room
Moving past the foyer, the family room opens up with generous proportions. This is the main gathering spot, centered around a fireplace with plenty of space for sectional seating.
Large windows and French doors line the outer wall, creating a visual connection to the outdoor living area.
Whether it’s movie night or a casual get-together, this room adapts to your needs.

Kitchen
Next to the family room, the kitchen balances space with function. The central island provides ample prep area, and an L-shaped counter wraps around, keeping the chef involved in everything happening nearby.
There’s a walk-in pantry that offers all the storage you could hope for. I like how the kitchen stays visually open to both the family room and the breakfast nook, making daily meals and big gatherings equally manageable.

Breakfast Nook
Right beside the kitchen, the breakfast nook is set in a sunny bay window area.
This cozy spot naturally becomes the morning hangout.
With windows wrapping around, you get wide views of the backyard and pool. The space feels cheerful and relaxed—a perfect contrast to the more formal dining room.

Media Room
Continue down the hall past the kitchen and you’ll come to the media room. This is a flexible, private spot that’s ideal for movie marathons or gaming sessions. Its location keeps sound contained, so you can enjoy surround sound or late-night shows without disturbing the rest of the house.

Outdoor Living
Step through the family room’s French doors and you arrive in the covered outdoor living area.
It’s easy to picture weekend gatherings here, with shade from the midday sun and lots of space for lounging, grilling, or even a lively dinner by the pool.
I think the symmetry and tall columns give this space a grand, vacation-ready feeling. The easy flow between indoors and outdoors really suits the Florida climate.

Study
Back inside and to the left of the family room, a private study gives you a quiet place to work or read.
Built-in shelving and a large window create a comfortable setting.
Its proximity to the master suite is convenient for late-night brainstorming or early-morning emails. If you work from home, this is not just a token office—it’s a real workspace.

Master Suite
The master suite sits in its own wing, offering both privacy and luxury. When you enter, you’ll notice the gentle curve of the room and windows that frame the view outside.
There’s room for a sitting area, so this becomes more than a place to sleep—it’s a personal retreat.
I love when a master suite feels like its own hideaway.

Master Bath
Step into the master bath and you’ll find a layout that feels more like a spa than a regular bathroom.
Dual vanities flank a central soaking tub, and the walk-in shower is close by.
You’ll also find a private water closet and direct access to a walk-in wardrobe. This setup streamlines your morning routine and gives you a peaceful start to the day.

Master Wardrobe
Immediately off the bathroom, the walk-in wardrobe is substantial, with built-ins and plenty of space to organize everything.
You won’t need to worry about clutter here. There’s even room for a bench or island for accessories.

Bedroom 2
Down a short hallway from the master suite, Bedroom 2 offers comfort for family or guests.
It includes its own closet and easy access to a full bath, making it ideal for older children, in-laws, or visitors who want some extra privacy.

Powder Room
Near the study and living room, you’ll find a conveniently located powder room. It serves the main living areas, so guests don’t need to venture far from the action.
Even small spaces like this make entertaining easier by keeping gatherings smooth and comfortable.

Bedroom 3
On the other side of the house, to the right of the foyer, Bedroom 3 sits in a quiet area.
Its location gives it a sense of independence, and the en-suite bath means guests or teenagers can settle in comfortably for longer stays.

Utility Room
Not far from Bedroom 3 and the kitchen, the utility room takes care of laundry and storage needs.
There’s space for a washer, dryer, and even a folding counter.
I always appreciate homes that keep laundry functional but out of sight. From here, you get direct access to the garage, which makes daily chores easier.

3-Car Garage
Connected to the main house, the three-car garage offers more than just vehicle storage. There’s space for bikes, tools, and any hobbies you bring along. The side entry keeps the street view clean and provides discreet access for the family.

2-Car Garage (Detached)
A detached two-car garage sits nearby, offering extra space for guests, car collectors, or even a home gym.
You can adapt this space to whatever suits your lifestyle.

Stairs and Second Floor Landing
Now let’s head upstairs. The grand staircase serves as both a visual highlight and a functional transition.
At the top, you’ll find a spacious landing that looks over the foyer. The landing acts as a crossroads, leading to the private bedrooms and upstairs amenities.

Bedroom 4
Immediately to the left, Bedroom 4 feels special thanks to its private balcony. It would be a great spot for morning coffee.
The room has a generous layout with a spacious closet and easy access to a full bathroom.
There’s an unfinished area next door, which you could use for storage or as a blank slate for your own ideas.

Bedroom 5
Across from the landing, Bedroom 5 is just as comfortable, with its own attached bathroom and closet.
Its location brings a sense of peace, away from household traffic and noise. I think this would be perfect for an older child or a guest who wants their own space.

Bedroom 6
At the back of the second floor, Bedroom 6 stands out because of its privacy and en-suite bath.
This room could easily double as a hobby area or guest suite, depending on what you need.
It’s a great option if you want flexibility in your layout.

Game Room
The game room sits in the center of the second floor. There’s plenty of room for a pool table, arcade games, or a cozy sectional.
Large windows let in light, and there’s a powder bath close by, so guests can relax without heading downstairs.
I think families with kids or teens will especially enjoy this spot.

Upstairs Powder Bath
Right next to the game room, the powder bath is handy. It keeps the upstairs shared spaces comfortable and convenient during parties or late-night gaming.

Balconies
Both Bedroom 4 and the upstairs game room open onto balconies overlooking the backyard. These outdoor spaces provide fresh air and views, perfect for unwinding. I always find that private balconies add a touch of resort living to any home.

Unfinished Area
Behind Bedroom 4, there’s an unfinished space that’s basically a blank canvas. Whether you want extra storage, an art studio down the line, or just space for seasonal decorations, you have options here.
As you finish the upstairs tour and look back down to the main level, it’s easy to imagine life happening throughout this home.
From cozy nights by the family room fire to summer cookouts by the pool, this layout is designed to adapt with you.
Every room and transition feels intentionally planned, ready for whatever story you want to create next.

Interested in a modified version of this plan? Click the link to below to get it from the architects and request modifications.
