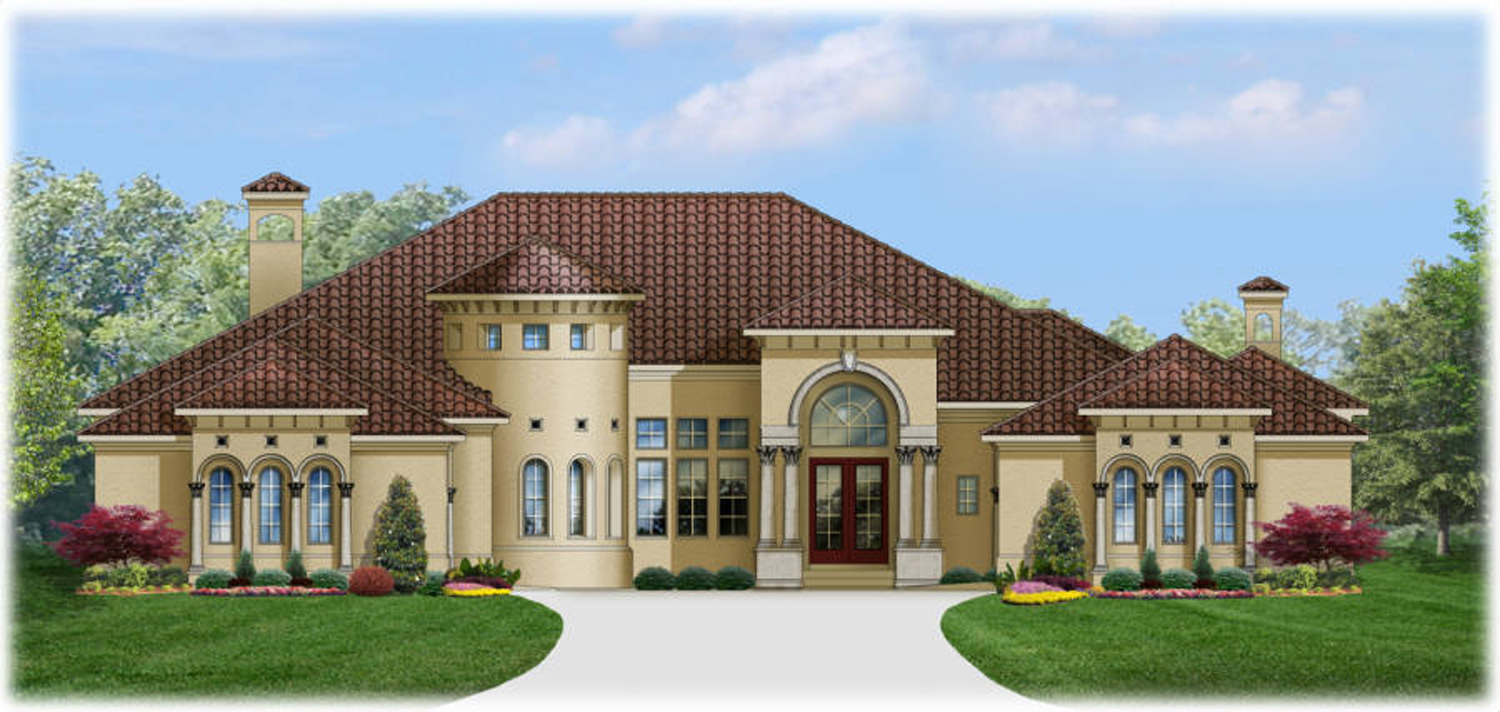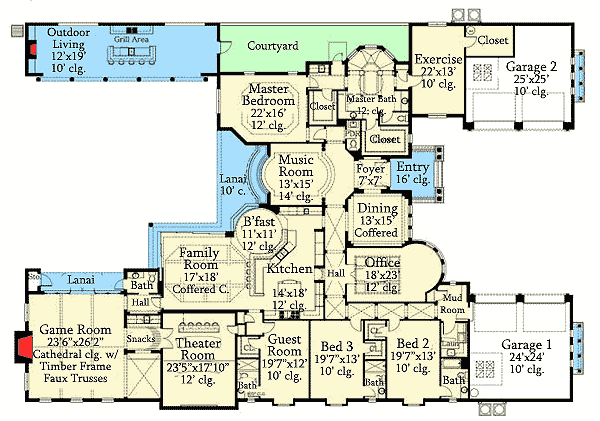Mediterranean Opulence (Floor Plan)

Every so often, you come across a home that truly balances elegance with comfort, and this Mediterranean-inspired beauty does just that.
With its classic red-tiled roof, gentle arches, and a courtyard nestled inside, the house gives you the feeling of both grandeur and warmth.
With 6,248 square feet, there’s more than enough room to spread out, but the layout keeps everything feeling connected.
If you’re after quiet corners or spaces designed for entertaining, I think this floor plan has you covered.
Specifications:
- 6,248 Heated S.F.
- 4 Beds
- 4.5+ Baths
- 1 Stories
- 4 Cars
The Floor Plans:

Entry
Step through the rounded turret entryway, and you’ll see a foyer that matches the grand look of the exterior.
Light pours in from large windows, highlighting the crisp white trim and soft beige tones.
The foyer manages to feel open without being overwhelming, giving the home a welcoming, relaxed vibe right from the start.
To your right, a gentle curve leads to the dining room, while a straight path draws you deeper inside.
I get a real sense of excitement here, like the house is ready to show you something special around every corner.

Dining
Just off the foyer, the dining room sits beneath a coffered ceiling, which helps give any gathering a sense of occasion without feeling stiff.
It’s set up for both formal dinners and casual weekend brunches. You’ll have space for a long table, and the nearby windows make sure everything stays bright.
If you love hosting holidays or special celebrations, this room offers just the right balance—open enough for gatherings, yet still separate enough from the rest of the house to keep meals feeling cozy.

Office
From the dining area, you come to the office, which is set apart for privacy.
This isn’t just a corner or an afterthought. There’s room for a proper desk, bookshelves, maybe even a comfy reading chair by the window.
The quiet placement makes it ideal for working from home or handling daily paperwork. I think the designer made a great choice putting it near the entry, so clients or visitors can come in without having to walk through the rest of the house.

Mud Room
Before you head into the main living areas, the mud room provides a welcome bit of practicality.
Located by the garage entrance, it’s perfect for dropping shoes, bags, or sports gear. Built-in storage is a huge plus here, helping to keep clutter out of sight.
For families or pet owners, this area is one of those details that really makes life easier.

Garage 1
On the right side of the home, the first garage is a spacious two-car setup.
It connects directly to the mud room, which means you can bring in groceries or unload the car quickly.
The garage is oversized, giving you extra room for storage or a workbench. I love that this space feels both convenient and functional, not just an afterthought tacked onto the house.

Bedroom 2
Down the hall, you’ll find Bedroom 2. With a generous closet and its own bath, it’s great for guests or family members who want a bit of privacy.
The large window brings in plenty of daylight, and the room fits a queen bed easily.
I like how this bedroom is set apart from the others. That makes it perfect for a teen, in-law, or anyone who keeps a different schedule.

Bath 2
Right next to Bedroom 2, Bath 2 serves this space exclusively. You’ll find a full shower, vanity, and enough room to move around comfortably.
While the finishes can be updated to your taste, the functional layout makes mornings and evenings much smoother for whoever gets this suite.

Bedroom 3
A bit further down the hall, Bedroom 3 offers the same comfort as Bedroom 2.
There’s another large closet, enough space for bedroom furniture, and easy access to the shared bath.
Since it’s close to other bedrooms, it’s a great fit for siblings or longer-term guests.
The setup here gives everyone their own space while still keeping rooms conveniently close together.

Bath 3
Bath 3 serves Bedroom 3 and is also easy to reach from the hallway. With a full tub, it’s ideal for families with young kids or anyone who enjoys a soak after a long day.
The bath has entries from both the bedroom and the hall, which makes sharing much more convenient for daily routines.

Guest Room
At the end of the hallway, you reach the guest room. It’s noticeably larger than the other secondary bedrooms, almost like a junior suite.
The dedicated bath nearby and the quiet corner of the house help guests feel right at home.
I appreciate that this room is well separated from the owner’s suite, so visitors get both comfort and privacy.

Bath (Guest/General)
There’s another full bath right next to the guest room. This works perfectly for visiting family or friends who stay overnight.
Everything is close by, and since it’s near both the theater and game rooms, guests don’t have to cross the house after movie night or a party.

Theater Room
Beyond the guest area, you step into the dedicated theater room. This space is pure luxury.
There’s enough room for tiered seating or plush chairs, and the room stays dark and quiet for the best viewing experience.
I noticed there’s a snacks area just outside the door, so you can grab popcorn or drinks without missing anything.
It’s easy to picture this becoming everyone’s favorite hangout.

Game Room
Next to the theater, the game room opens up beneath a cathedral ceiling with timber frame trusses.
Natural light fills the space, making it perfect for billiards, foosball, or even a home arcade.
Direct access to the lanai lets you move outside during parties or keep an eye on kids in the backyard.
This room is definitely set up for fun, and I honestly think you’ll want to invite friends over just to show it off.

Lanai
Step from the game room onto the lanai. Covered and shaded, this spot adapts easily to sunny days or rain.
There’s room for a seating area or an outdoor dining table. From here, you can enjoy the views and the fresh air, with easy movement between indoor and outdoor spaces.
The lanai connects back to the family room and breakfast nook, so the flow stays comfortable for entertaining.

Family Room
Come back inside and you’re in the family room. This is where everyone will gather every day.
The coffered ceiling adds detail without being too formal. Windows line one wall, filling the room with light and offering great views of the lanai and yard.
There’s plenty of space for a sectional or cozy sofas. Personally, I think this area will naturally become the heart of the home, the perfect spot for movies, games, or just relaxing at the end of the day.

Breakfast Nook
Right off the family room, the breakfast nook is a sunny corner facing the courtyard.
It’s comfortable and perfect for quick breakfasts or long coffee breaks. I can picture kids doing homework here while dinner simmers nearby.
Its spot next to the main living space and outdoor areas keeps everyone together, even on busy mornings.

Kitchen
When you walk into the kitchen, you’ll notice the generous island and all the counter space.
The layout gives you plenty of room to cook, with views into both the family and breakfast areas.
There’s a walk-in pantry for storage, and I like that this kitchen is right at the crossroads of public and private spaces.
It’s close to the action but not in the middle of the noise. This kitchen really adapts, whether you’re hosting a crowd or making a midnight snack.

Hall
Just past the kitchen, a central hall connects the main areas. The flow here keeps everyone moving easily from room to room, and you get clear sightlines through the main living spaces.
This design avoids long, empty corridors, giving every square foot a purpose.

Music Room
The music room sits at the center of the layout, almost like a jewel box.
Its circular shape and views out to the courtyard make it unique. This space would be perfect as a conservatory, a library, or even an art studio, depending on your interests.
Since everyone passes through, it’s always full of energy and possibility.

Courtyard
Go through the music room’s doors, and you’re in the courtyard. Lush gardens surround you, and the open sky creates a peaceful atmosphere you won’t always find in suburban homes.
The courtyard acts as a private retreat, ideal for reading, yoga, or evening drinks under the stars.
It also brings natural light into the surrounding rooms, connecting indoors and outdoors in true Mediterranean style.

Master Bedroom
Next to the courtyard, the master bedroom feels like a private getaway. It’s spacious and calm, with windows framing green views that make it easy to relax.
There’s plenty of space for a seating area, and you have direct access to the master bath and closets.
I think placing the suite at the back of the house gives just the right level of privacy.

Master Bath
The master bath is all about comfort and luxury. There’s a soaking tub, separate shower, and dual vanities so everyone has their own space.
The room is filled with natural light, giving it a spa-like feel. Direct access to the closets and dressing areas makes morning routines easy and efficient.

Master Closets
Off the master bath, the closets are truly generous. There’s room for clothes, shoes, and storage, plus separate spaces to keep everything organized.
A window brings in daylight, which is a small detail I really appreciate. If you love an organized wardrobe, this setup is perfect.

Exercise Room
Beside the master suite and sharing the courtyard view, the exercise room is in a great spot.
There’s enough space for all your equipment and room to stretch. I love having a fitness area right next to the bedroom—it makes getting in a quick workout so much easier.
Plus, the garden view is a nice motivator.

Garage 2
On the far end past the exercise room, Garage 2 gives you more parking or storage options.
With direct access to the main hallway, it’s easy to bring in bikes, sports gear, or even set up a workshop.
For a large home like this, having two garages makes staying organized much simpler.

Outdoor Living
At the far end of the house, the outdoor living area really completes the design.
There is a covered space, grill area, and room for plenty of seating. This area is perfect for summer parties or quiet evenings.
If you enjoy watching the sunset or grilling out, you’ll find yourself using this spot again and again.
From the welcoming entry to the private courtyard and all the spaces in between, this home blends beauty, comfort, and true functionality. Each room flows into the next in a way that just makes daily life easier and a little more special.

Interested in a modified version of this plan? Click the link to below to get it from the architects and request modifications.
