Mediterranean Two-Story Dream House Plan – 6771 Sq Ft (Floor Plan)
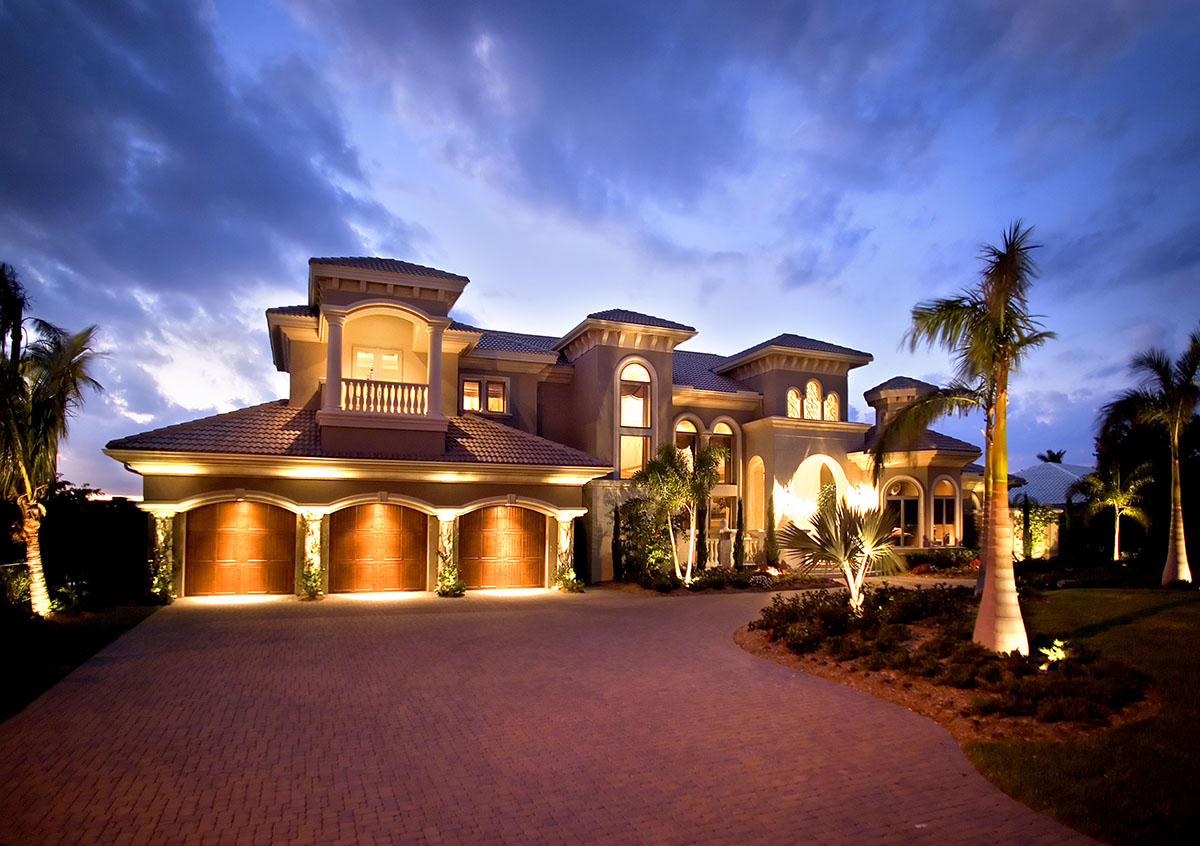
Imagine yourself stepping into this enchanting Mediterranean style home!
Over 6,500 square feet of architectural brilliance combines function and luxury to welcome you into a life of comfort and opulence.
Specifications:
- 6,771 Heated S.F.
- 5 Beds
- 5.5 Baths
- 2 Stories
- 3 Cars
The Floor Plans:
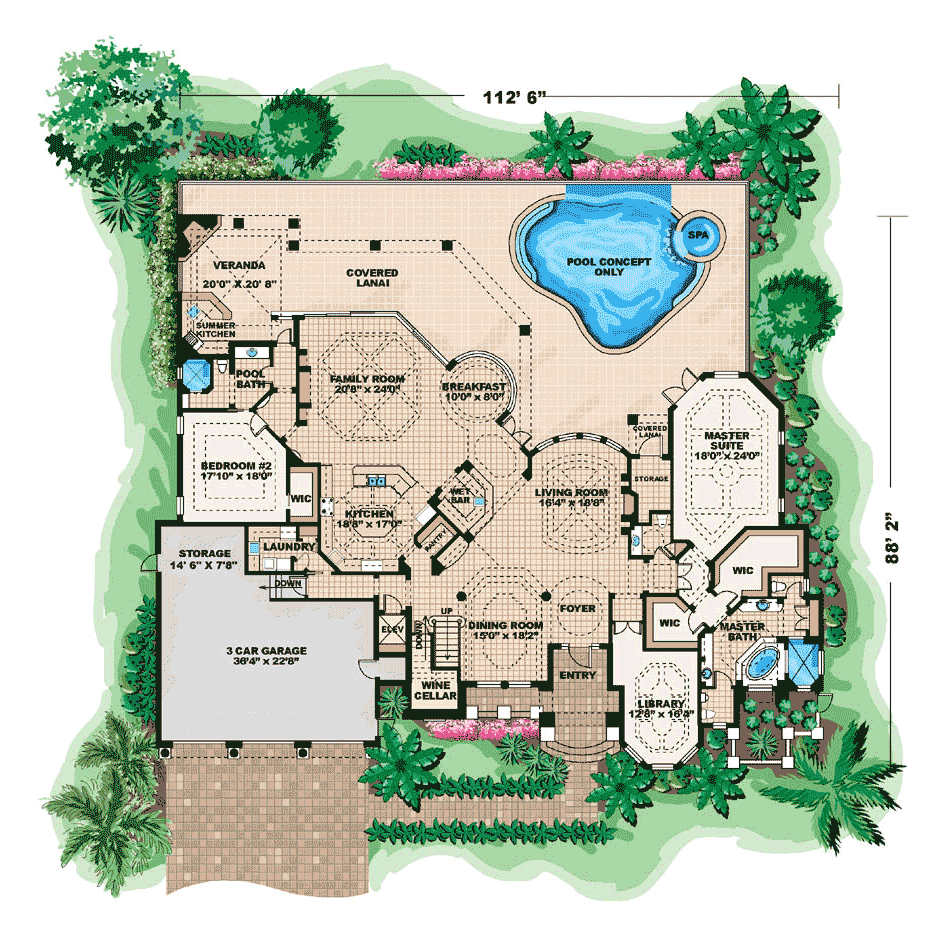

Entry & Foyer
As you enter, you’re greeted by a large and inviting foyer.
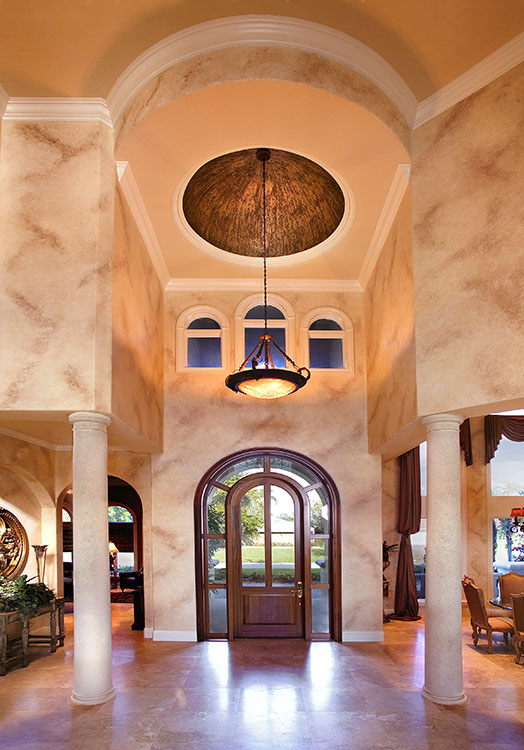
This space exudes elegance and sets the tone for the rest of the home. It seamlessly connects to the main rooms, offering a smooth transition and a sense of openness.
Imagine hosting gatherings here, where guests are immediately captivated by the welcoming atmosphere.
The balance between grandeur and accessibility is quite effective, don’t you agree?
Dining Room
Just off the foyer, the dining room catches your eye with its spacious design.
It’s the perfect setting for formal dinners or festive occasions. Notice the proximity to the kitchen?
This makes serving meals both convenient and efficient. It’s clear that the layout considers the flow of daily activities.
Would you add any personal touches here, perhaps in the way of decor or lighting?
Kitchen
Moving into the kitchen, you find a space that combines style with functionality.
The central island is a standout feature—it can easily become a hub for family gatherings or casual dining. There’s ample storage and a well-planned layout that any culinary enthusiast would appreciate. From this strategic location, you’ve got quick access to the breakfast nook and family room, fostering a delightful sense of connectivity.
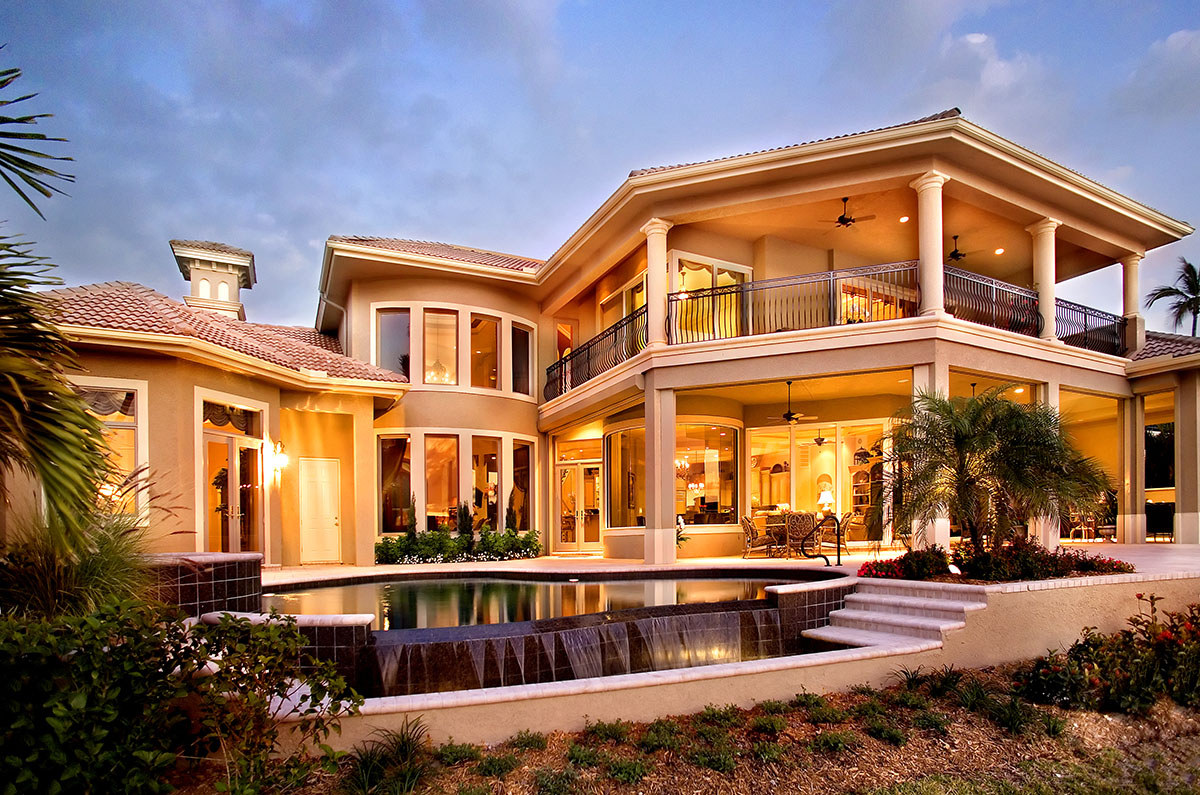
Family Room and Breakfast Nook
The family room, adjacent to the kitchen, showcases a generous space perfect for relaxation and casual entertainment.
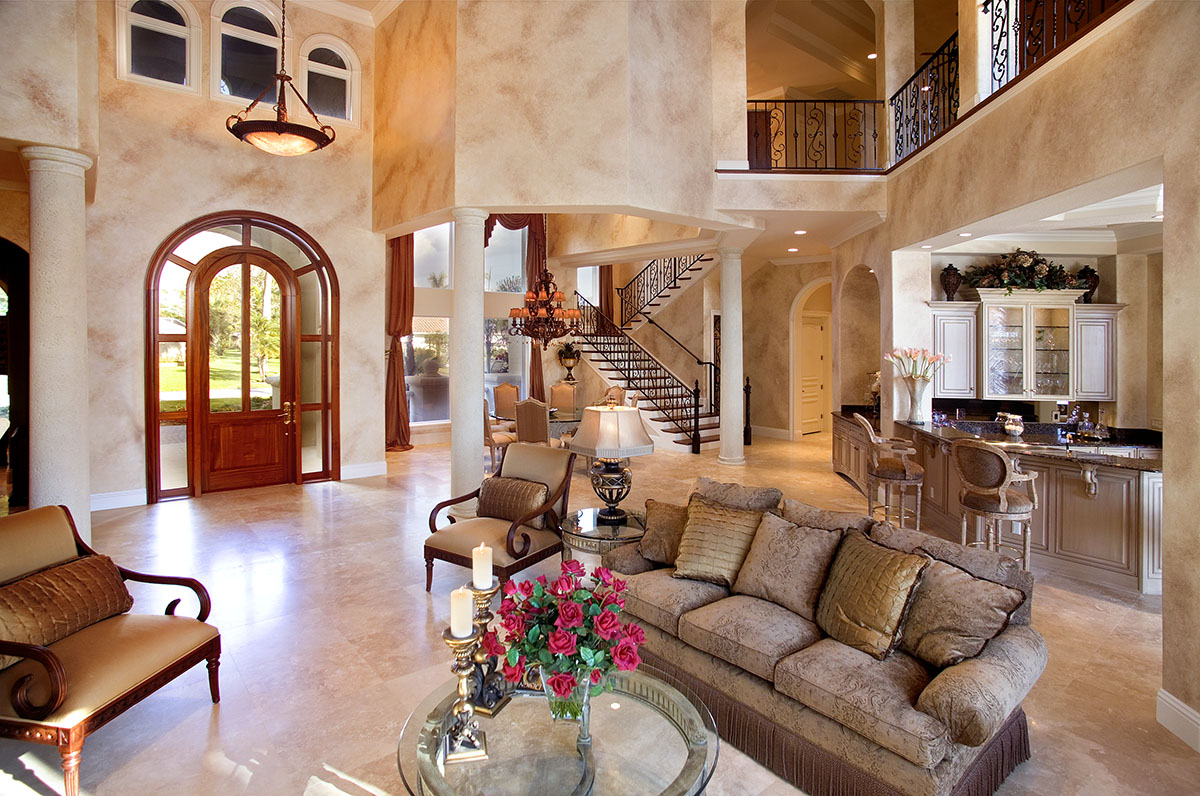
Natural light floods in, creating a warm atmosphere that encourages family bonding.
The breakfast nook, nestled nearby, offers a cozy corner ideal for informal meals.
It’s all about ease here. Can you see yourself enjoying a lazy Sunday morning in this inviting space?
Living Room
Entering the living room, you quickly appreciate its versatility—large gatherings or intimate conversations, it accommodates both with grace.

The wet bar, an elegant addition, makes entertaining a breeze.
A thoughtful design, wouldn’t you agree?
The seamless access to the covered lanai lets you extend social gatherings outdoors, leveraging the mild weather for an alfresco experience.
Master Suite
The master suite is truly a highlight. It’s expansive and designed with privacy in mind.
The layout includes two huge walk-in closets and a luxurious master bath, proving that no detail has been overlooked. Here, tranquility and comfort are paramount.
How does this match your vision of a perfect master retreat?
Library
A delightful addition to this home is the library. It offers a quiet haven, perfect for book lovers or a personal workspace.
This room adds a cultural touch, enhancing the home’s sophistication and appeal. It’s tucked away yet accessible, balancing solitude with the energy of the home.
I can imagine it being tailored into a versatile study or home office as well.
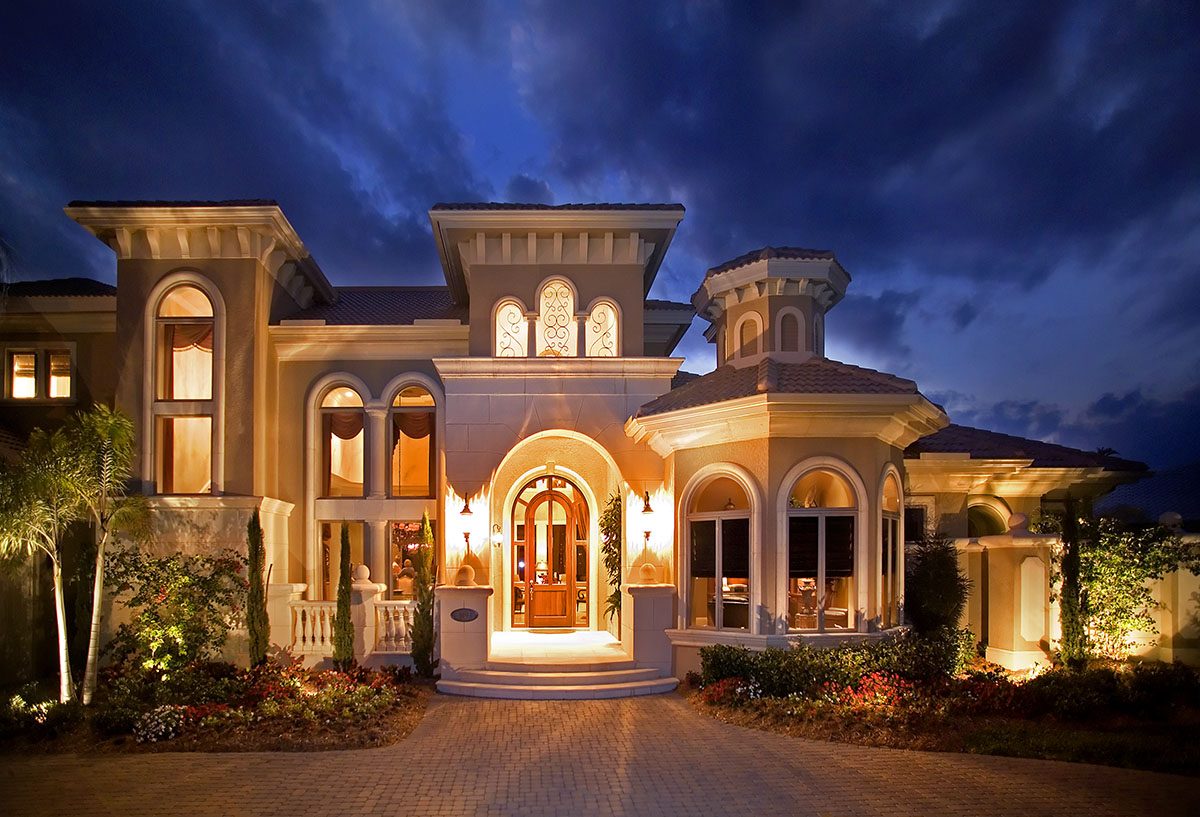
Bedrooms and Baths
Exploring the additional bedrooms, you notice each has its own distinct personality, with adequate space to accommodate modern living.
En suite bathrooms make daily routines smoother, maintaining privacy and convenience for everyone. I think this thoughtful provision will be a key highlight for families or those hosting guests frequently.
Upstairs Living Area
Heading to the second floor, you encounter another expansive living space. It’s equipped with its own wet bar, which ensures that upstairs living is just as functional and enjoyable as downstairs.
The adaptability of this area could easily cater to varied activities—perhaps a playroom, home theater, or a secondary family room. What would you envision for this versatile area?
Covered Lanai and Veranda
Back downstairs, the covered lanai is accessible from multiple rooms, highlighting its role as an essential entertainment zone.
This outdoor area allows for seamless indoor-outdoor living—a true Mediterranean delight. The veranda further extends this concept, with its summer kitchen promising delightful barbecues and serene evenings.
Three-Car Garage
Finally, the three-car garage, paired with additional storage, encapsulates the practical side of this majestic home.
It provides ample space for vehicles while also accommodating storage needs, a crucial component for any modern household.
Interest in a modified version of this plan? Click the link to below to get it and request modifications.
