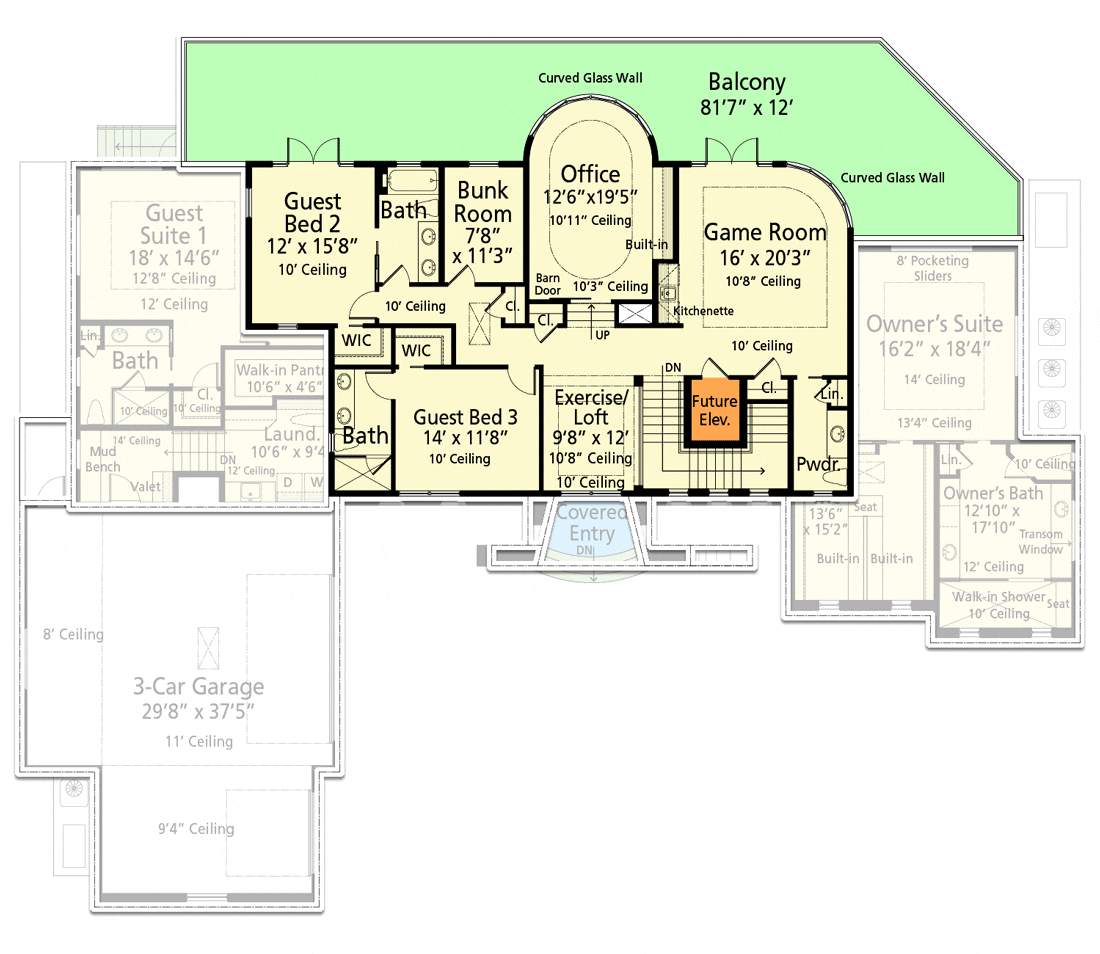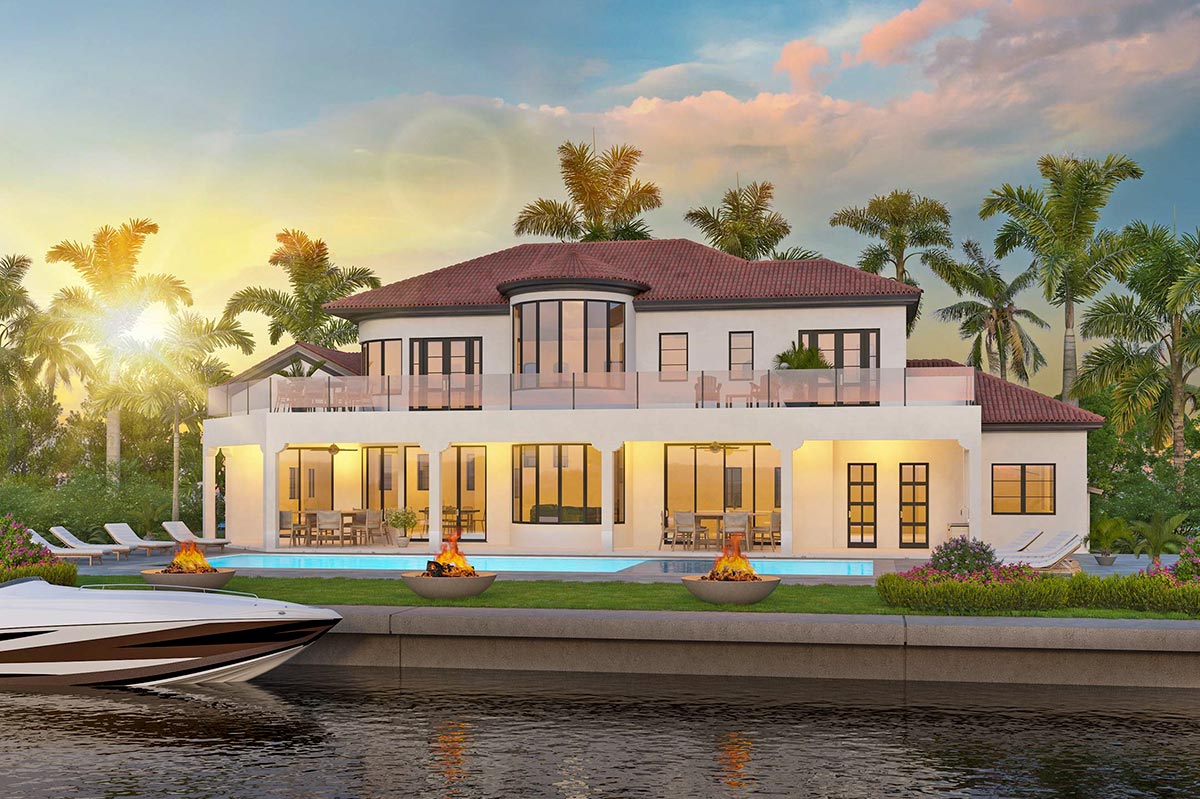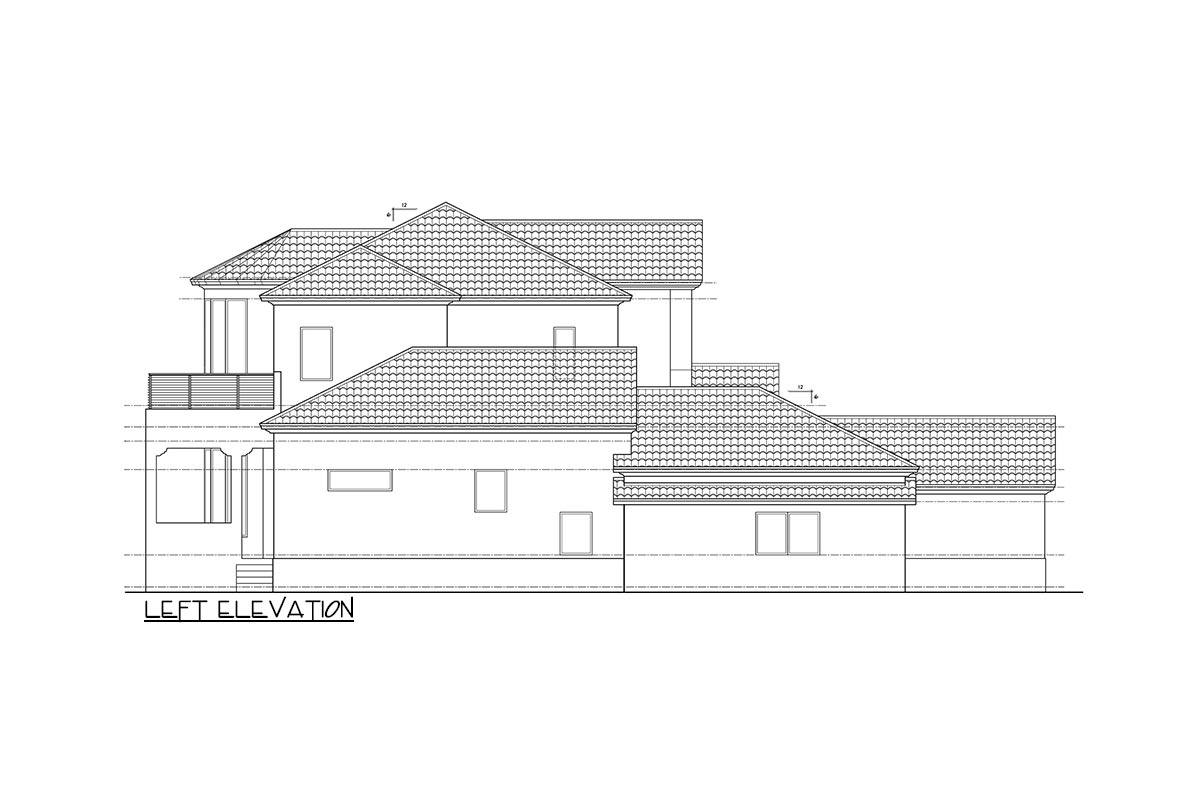Mission Style Villa with 5 Bedrooms Plus Bunkroom, Game Room and Oval Office (Floor Plan)

Imagine stepping into a world where every corner speaks luxury and meticulous design, reminiscent of a grand Mission-style villa with Californian flair. The very facade of this house, with its white stucco planes, charming recesses, and elegant windows, promises a blend of modern sophistication and timeless elegance that you’ll love.
Specifications:
- 5,067 Heated S.F.
- 5 Beds
- 4.5+ Baths
- 2 Stories
- 3 Cars
The Floor Plans:


Covered Entry
As you approach the house, the sculpted archway and curved steps invite you into a space of grandeur.
The arched double doors open up into a vaulted entry chamber, immediately capturing your attention with its art niche. Here, the interplay of light and art sets a welcoming tone, offering expansive views on both sides.
It’s a first impression that speaks to elegance while providing a functional transition into the home.

Foyer
The foyer is not just a passageway but an experience in itself.
With a height of 12 feet, it acts as a gallery, showcasing personal touches and hinting at the luxurious experiences yet to unfold.
I love the strategically positioned foyer, offering a seamless transition to the living room and dining areas without cluttering the flow of movement.

Family Room
Moving into the family room, which flows naturally from the kitchen and dining area, it serves as the soul of the home.
It’s wide and open, allowing for effortless social interactions while maintaining a cozy atmosphere. The large space accommodates various seating arrangements, perfect for family movie nights or gatherings with friends.
Kitchen
With two islands, cooking becomes an engaging social event in this massive kitchen.
It’s positioned strategically with access to the walk-in pantry and laundry, highlighting convenience. The layout encourages interaction with the family room and dining area, making it the command center of family activities.

Dining Room
The dining room demands attention with its dramatic oval shape jutting onto the covered lanai. Here, gatherings are elevated by the long-range views through curved glass walls.
The dry bar and wet bar nearby ensure everything you might need is within reach, sheltering diners from the busier parts of the house.
Covered Lanai
The covered lanai becomes an extension of both the dining and living spaces. This area is perfect for those who love the outdoors but also cherish comfort—ideal for al fresco dining or simply enjoying the serenity of outdoor views.
Living Room
This space feels both open and intimate, thanks to the clever use of 9-foot glass sliders. Imagine cozy evenings by the fire or lively discussions with loved ones. It’s designed to balance privacy with openness, offering space for relaxation without feeling isolated.
Owner’s Suite
The owner’s suite acts as your private sanctuary. Its direct access to the lanai is a dream for those moments when you want to enjoy some fresh air.
The spacious bedroom coupled with the well-appointed master bath includes dual vanities and an extra-large walk-in shower. This suite doesn’t just accommodate; it pampers.
The oversized wardrobe closet is sure to keep the inner fashionista in check.
Guest Suites
On the opposite side of the home lies the guest suite, which promises privacy and access to the lanai. This is perfect for hosting without infringing on anyone’s comfort.
Its own private bath adds an element of luxury and thoughtfulness for your guests.
Second Floor
Heading to the second floor, the oval office is ideal for those work-from-home days. With a barn door closure, you have the option for privacy if needed. Directly across lies the exercise room, a testimony to the home’s commitment to holistic living.
Game Room
The game room, with balcony access and stunning window views, is undoubtedly a highlight. Equipped with a wet bar, it’s the epitome of fun and leisure—the perfect venue for game nights or casual gatherings.
Additional Bedrooms
Two more guest bedrooms and a bunk room, sharing two full baths, provide ample space for family or extended stays.
These versatile spaces adapt easily for use as personal retreats or hobby rooms, depending on your needs.
3-Car Garage
Let’s not forget the 3-car garage with its spacious mud room transitioning into the house. The valet and mud bench make clean-up and organization more manageable, tying up practicality with style.
As you navigate this plan, consider each space’s versatility and adaptability. It’s a blend of communal engagement and personal retreat, meeting the nuanced needs of modern life.
Interest in a modified version of this plan? Click the link to below to get it and request modifications.
