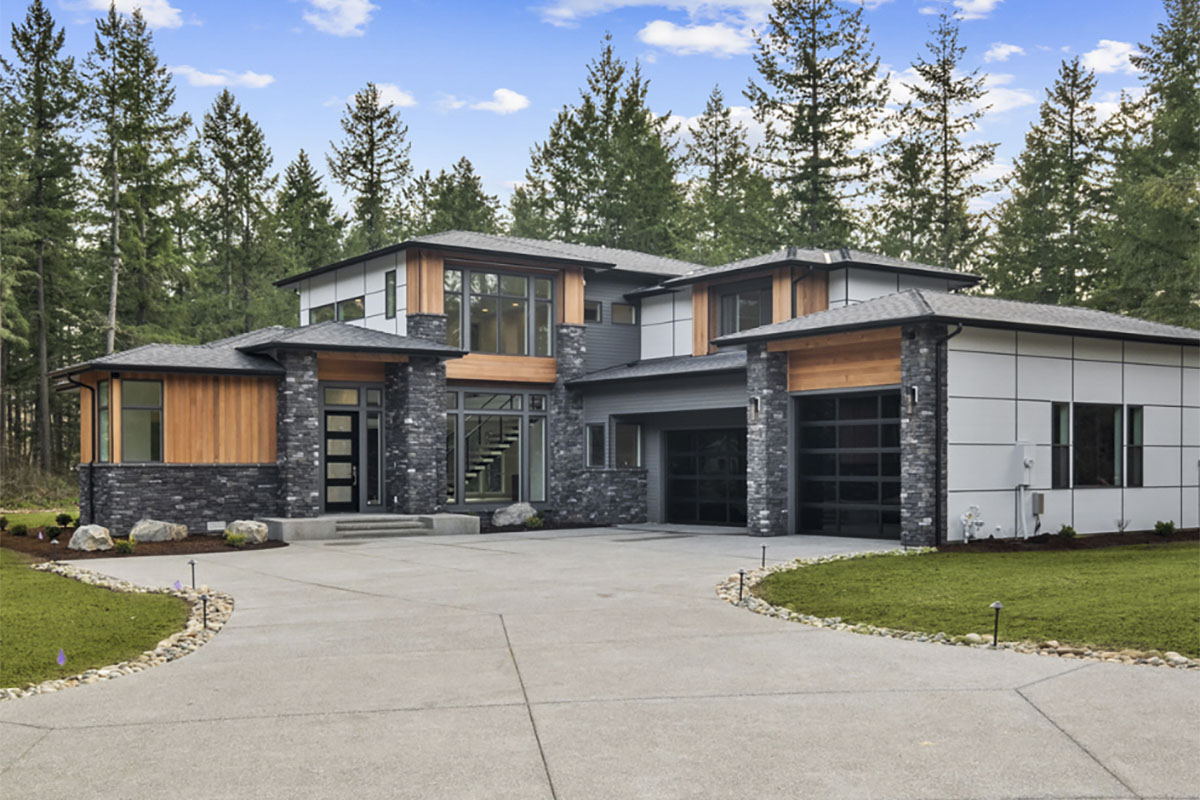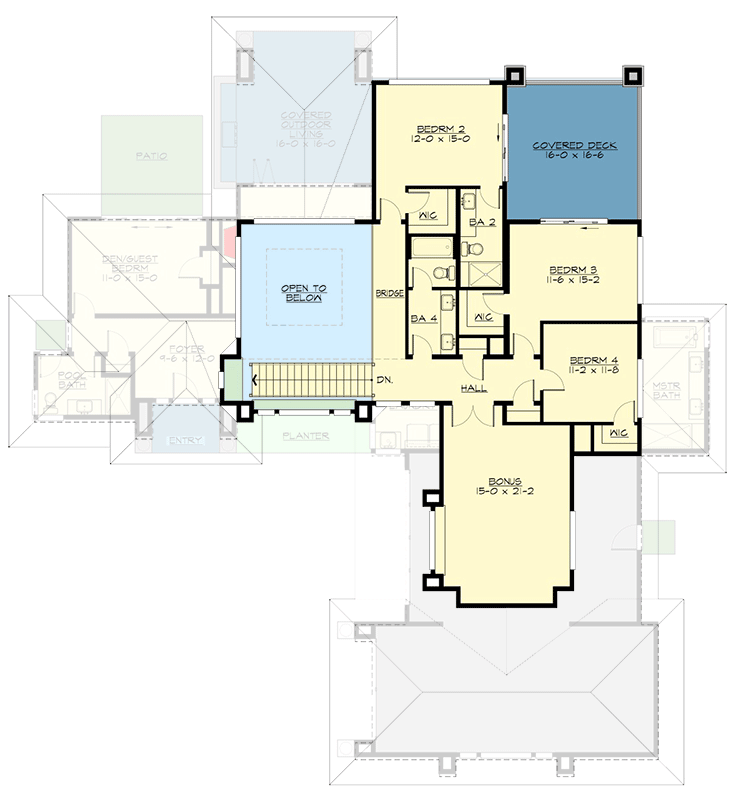Modern 4-Bed House Plan with Indoor / Outdoor Living Spaces – 3485 Sq Ft (Floor Plan)

If you’ve pictured a home that blends sleek modern design with the warmth of natural materials, this contemporary prairie-inspired house delivers from the very first glance.
Its crisp white paneling, rich wood accents, and dramatic stonework set the stage for something special.
Spanning two levels and 3485 square feet, the layout is designed for both easy entertaining and everyday comfort.
I’m excited to walk you through how each space connects, guides, and inspires.
Specifications:
- 3,485 Heated S.F.
- 4 Beds
- 4 Baths
- 2 Stories
- 3 Cars
The Floor Plans:


Entry
Approaching the house, you’ll notice the wide, glass-paneled front door that feels inviting and contemporary.
As you enter the foyer, you’re welcomed by a bright, open atmosphere. There’s a planter tucked just outside the entry, bringing a touch of green right to your welcome area.
To the left, a hallway points toward guest spaces, while straight ahead, the great room draws your eye with its open sightlines.

Foyer
The foyer feels generous without being overwhelming. There’s space for a bench or some statement art, and natural light pours in from nearby windows.
The foyer acts as a true crossroads. From here, you can head to the den or guest bedroom, access the pool bath, or move directly into the main living spaces.

Pool Bath
Just off the foyer, you’ll find a convenient pool bath. I think having this near the entry is a real plus, especially for summer days when kids or guests come in from the backyard or patio.
It keeps traffic out of private family spaces and makes it easy to freshen up without wandering through the whole house.

Den/Guest Bedroom
To your left, there’s a den or guest bedroom, flexible enough for a home office, library, or comfortable guest suite.
The room’s size is generous and it sits close to the foyer for privacy, yet remains accessible.
A window overlooking the patio adds natural light. I like how this space could double as a quiet work-from-home area or a welcoming spot for overnight visitors.

Patio
Outside the den’s window, you catch a glimpse of the patio. This outdoor area offers enough space for loungers, a small table, or even a grill setup.
It’s positioned for easy access from inside while staying separate from the main covered outdoor living area in the back.

Great Room
Moving forward from the foyer, the home opens up dramatically with a soaring, two-story great room.
The ceiling height and massive windows make this space feel expansive and bright. It’s completely open to the kitchen and dining areas, with clear views of the backyard.
The layout is perfect for gatherings, from movie night to holiday entertaining. I noticed plenty of wall space for artwork or shelving so you can really personalize the room.

Covered Outdoor Living (Main Level)
Just beyond the great room, you’ll find a covered outdoor living area. Large sliding glass doors create a seamless transition outside.
This spot is ideal for morning coffee or evening dinners, with enough shelter to be comfortable in any weather.
Stone columns and modern railing add texture and a sense of durability, while the big windows keep the connection to the indoors strong.

Dining
Back inside, the dining area sits right next to the great room and kitchen. The flow is open, but the space still feels defined.
There’s plenty of room for a large table, which makes it easy to host dinner parties or family meals.
Natural light streams in from the backyard, and the proximity to the kitchen makes serving and cleanup quick and simple.

Kitchen
The kitchen is designed to elevate daily life. There’s a long island with bar seating—perfect for casual breakfasts or chatting while you cook.
The workspace is laid out for convenience, and extra storage comes from a walk-in pantry close by.
I think families will appreciate how the kitchen sits at the center of activity, yet still feels organized and uncluttered.

Pantry
Beside the kitchen, you’ll find a spacious walk-in pantry. It’s one of those features you end up loving more every day, offering plenty of room for snacks, bulk groceries, and all your small appliances.
Having this much hidden storage keeps the main kitchen streamlined and clean.

Laundry
From the kitchen, you can slip into the laundry room, which is thoughtfully positioned for easy access.
There’s room for both washer and dryer, plus counters for folding and baskets. A door leads directly to the garage, making it a convenient drop zone for muddy shoes or sports gear.

Hall
A short hallway off the kitchen leads you toward the master suite. This hall also gives access to the pantry, laundry, and a staircase to the upper level.
The layout keeps bedroom areas private while still close to the main living zones.

Master Bedroom
At the end of the hall, the master bedroom feels like a retreat. The room is spacious, with big windows that capture backyard views and let in lots of daylight.
The walk-in closet is large, offering all the storage you could want. I like how it’s set apart from the other bedrooms, so you get a real sense of privacy.

Master Bath
Through the master bedroom, you’ll find the master bath. There’s a long double vanity, a large walk-in shower, and a separate soaking tub.
The open layout still provides distinct zones for each function. It’s easy to imagine unwinding here after a long day.

Master Closet
Connected to both the hall and the master bath, the walk-in closet feels more like a dressing room than just storage. There’s space for everything, from shoes to seasonal clothes, with easy access from both the bedroom and bath.

Three-Car Garage
On the opposite side of the house, the three-car garage is a major bonus. Wide glass-paneled doors match the home’s modern exterior and let in lots of natural light.
There’s direct indoor access to the laundry and kitchen, so unloading groceries or sports gear is always quick and easy.
If you have hobbies or need extra storage, this garage offers real flexibility.

Planter
Just outside the laundry area and entry, you’ll spot a designated planter. This green pocket brings a bit of nature near the doorways and softens the clean lines of the home’s exterior.

Staircase
Near the foyer and great room, the open staircase leads you to the second floor.
The design keeps sightlines open. I find that it helps the entire main level feel more connected.
Let’s head upstairs and see how the private and bonus spaces come together.

Open to Below/Bridge
At the top of the stairs, you step onto a bridge that overlooks the great room below.
This creates a dramatic sense of openness and keeps both levels visually connected. The upper hallway branches out to all the bedrooms and bonus spaces, and the view down really highlights how airy and modern this floor plan feels.

Bedroom 2
To your right, Bedroom 2 is a generous space with a walk-in closet and easy access to a shared bath.
Large windows keep it bright, and the proximity to the upper covered deck gives it extra appeal.
I can see this working well as a teen’s room or a second guest suite.

Bedroom 3
Bedroom 3 sits next door, slightly smaller but still includes its own walk-in closet and big windows.
It’s positioned for privacy, with the bath just steps away. If you have younger kids or want a home office with a view, this room offers good flexibility.

Bedroom 4
Continue down the hall and you’ll reach Bedroom 4. Like the others, it features a walk-in closet and plenty of natural light.
The layout ensures every upstairs bedroom gets its own quiet corner.

Hall
The upper hall ties everything together, running from the staircase to the bonus room at the far end. Each bedroom and bath is accessible from this central space, keeping circulation easy.

Bath 2 and Bath 4
Bath 2 and Bath 4 are conveniently placed between bedrooms, each offering a full sink, toilet, and a tub/shower combination.
The shared setup works well for siblings or guests, and there’s enough space for everyone’s morning routine.
I appreciate how the baths are tucked off the main hall to keep them private.

Bonus Room
At the far end of the upper level, the bonus room is one of my favorite surprises.
The space is large and bright, ready for just about anything—from a home theater to a playroom or workout studio.
Multiple windows bring in plenty of daylight, and the location at the end of the hall keeps noise away from the bedrooms.
For families who need some flexible, multipurpose space, this bonus room is a real asset.

Covered Deck
Opening off Bedroom 2 and the upper hall, the covered deck provides an outdoor retreat with impressive backyard views.
It’s big enough for seating or dining, and the roof means you can use it almost year-round.
The connection to indoor spaces makes it an easy extension of your living area.
Each level in this home is carefully designed to balance open, communal living with private retreats.
The flow between rooms, natural light, and thoughtful amenities make daily life feel easy. I think this home adapts beautifully, ready to support your lifestyle for years to come, whether you’re hosting a crowd or just relaxing with family.

Interested in a modified version of this plan? Click the link to below to get it from the architects and request modifications.
