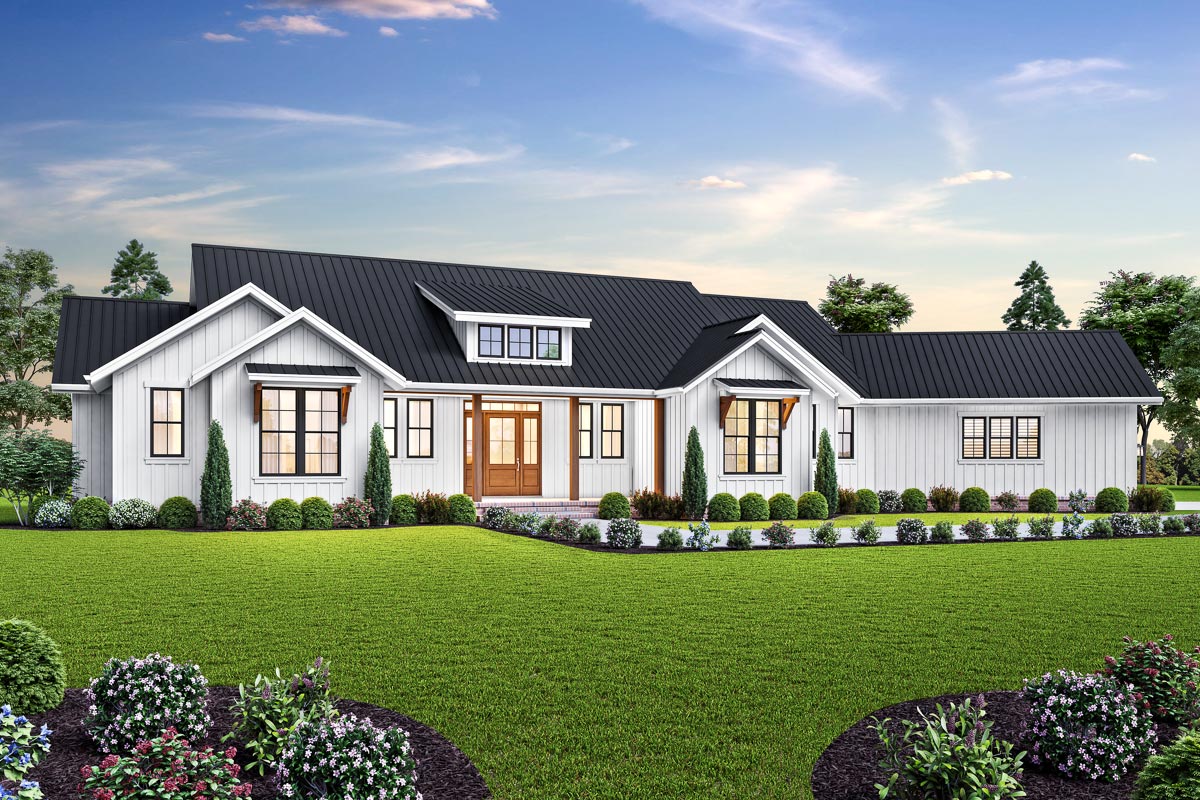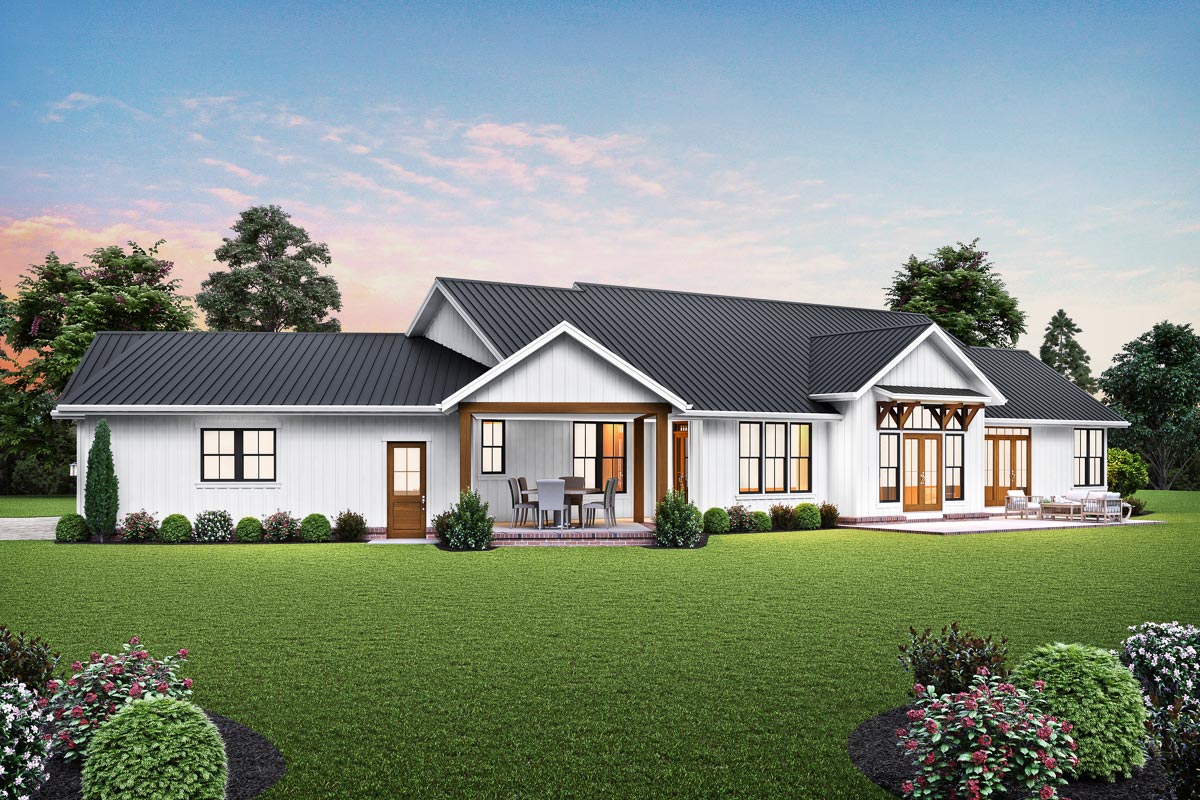Modern Farmhouse Plan with Angled 3-Car Garage (Floor Plan)

Stepping up to this home, you can’t help but pause and take in the welcoming blend of old and new.
That broad front porch, complete with neat landscaping and warm wood accents, sets the tone right away.
This is the kind of place where neighbors might wave from the sidewalk, and you’d feel just as comfortable sipping coffee in your slippers as hosting a holiday get-together.
Inside, every room feels designed for real life. There’s plenty of space where you want it, and cozy corners where you need them.
Specifications:
- 3,064 Heated S.F.
- 3 Beds
- 3.5+ Baths
- 1 Stories
- 3 Cars
The Floor Plans:

Porch
Let’s start at the front porch. It stretches across the home’s facade and offers plenty of room for a swing or a few rocking chairs.
I always think porches like this don’t get enough credit; they’re not just for show.
Here, you could truly relax in the morning sun with your first cup of coffee or greet friends and family as they arrive.
The covered space keeps you dry on rainy days while you hunt for your keys.

Foyer
When you step through the front door, you enter the foyer. It’s not oversized, but it doesn’t feel cramped either.
10-foot ceilings create an open feeling. To your right, you’ll find a generous pantry, perfect for stashing groceries and keeping things tidy.
Straight ahead, the space naturally leads you toward the great room. On your left, a set of glass French doors hint at a tucked-away office.

Office
This office sits just off the entry, with tall windows facing the porch. If you work from home, need a quiet spot for homework, or want a private reading nook, this room is up to the task.
There’s space for a full desk, bookshelves, and even a couple of comfy chairs. I think the location works well.
You get privacy without feeling cut off from the rest of the house. The natural light pouring in makes it easy to lose track of time in here.

Powder Room
Tucked between the office and master suite, you’ll find a half bath. The location is ideal for guests—close to the main areas, but private enough for comfort.
Visitors don’t have to wander through your bedroom wing or go searching down hallways. I always appreciate a powder room that feels both accessible and discreet.

Master Suite
Continue deeper into the left wing and you reach the master suite through a small hallway, adding extra privacy.
The bedroom itself is spacious, with large windows facing the backyard and patio. One standout feature is the direct access to the patio.
You can slip outside for a quiet evening under the stars. The ensuite bath offers both a soaking tub and a tiled shower, plus a dual-sink vanity.
If you share a bathroom, you know how valuable this is. A roomy walk-in closet finishes off the suite, with enough space for even the most enthusiastic shopper.

Great Room
Now, head back toward the main living area: the vaulted great room. As soon as you enter, you’ll notice the soaring ceilings and a wall of windows that fill the space with natural light.
The fireplace is flanked by built-ins, perfect for displaying photos, books, or little treasures you collect over time.
Even with its impressive size, the room feels inviting rather than overwhelming. I can picture movie nights here, or just sprawling out on the rug with kids or pets.
What I like most is how easily this space connects to the backyard. The double doors open right onto the patio, making it simple to move between indoor and outdoor living.
This setup is great for both cozy nights in and open-air gatherings.

Patio
Step through the great room’s French doors and you’re on the covered patio. This area feels like a natural extension of the living room.
There’s enough space for both dining and lounging, so you can fire up the grill or relax with a book without worrying about the rain.
The exposed beams and wood accents tie back to the modern farmhouse style you noticed out front.
I think this setup is perfect if you love entertaining or just want a quiet spot to catch the sunset.

Dining Room
Back inside, the dining room sits just off the great room, framed by tall windows and with easy access to the kitchen.
There’s plenty of room for a big table—ideal for holiday feasts or casual breakfasts. I like how the layout works here: you’re close to everything, yet the space feels distinct.
There’s even a door to the side porch, so you can bring meals outside whenever you want.
The 10-foot ceilings keep the whole area bright and airy.

Kitchen
The kitchen is truly a highlight of this home. It sits right next to the dining room and features a huge island with seating for a crowd.
If you’re prepping for dinner or just chatting with friends, the island anchors the room.
Storage is plentiful, with upper cabinets, a walk-in pantry, and spots for all your gadgets.
Appliances line the back wall, and the work triangle between the fridge, stove, and sink keeps things efficient.
There’s even a wine fridge and a special spot for the refrigerator, adding a little luxury.
You also get a view into the backyard while you cook. I think families will appreciate how easily everything flows, especially during busy mornings or when everyone wants to help in the kitchen.

Bedroom 2
On the right side of the home, you’ll find two more bedrooms. Bedroom 2 sits toward the back, with windows on two sides for cross-breezes and sunlight.
It’s a comfortable size and includes its own closet. Just steps away is a full bathroom shared with Bedroom 3, making this area perfect for kids or guests.
A linen closet nearby stores extra towels and bedding, saving you trips across the house.

Bath
This bathroom serves both bedrooms 2 and 3, and the layout is well thought out.
Double sinks help avoid morning arguments. The separate tub and toilet area allows for privacy if two people need to get ready at once.
The finishes here match the rest of the home, so the look is consistent throughout.

Bedroom 3
Bedroom 3 is at the front corner. It’s slightly smaller than Bedroom 2 but still feels bright and welcoming.
Tall ceilings and a built-in nook for books or toys give it personality. If you need a nursery, a guest room, or a teenager’s retreat, this room can handle it.
The large window looks out onto the front landscaping, making it a cheerful place to start your day.

Linen Closets
Throughout the right wing, you’ll notice a couple of linen closets tucked into practical spots.
Storage is easy to overlook until you really need it, but these closets mean you’re never far from an extra blanket or fresh towels.
That’s the kind of detail that makes daily life smoother.

Bench With Storage
As you make your way to the garage entry, there’s a small mudroom setup with a built-in bench and storage cubbies.
This is where the home shines in everyday routines. Kids can drop off shoes, hang backpacks, and stash coats without cluttering up the main living spaces.
I always appreciate features like this, especially in homes meant for families or anyone who likes to keep things organized.

Laundry
Right next to the mudroom, the laundry room is spacious enough for side-by-side machines, with room to fold and sort.
There’s a window for ventilation and natural light, plus easy access to the garage, so you can drop muddy clothes directly instead of tracking dirt through the house.
This is one of those workhorse spaces that makes daily routines so much easier.

Garage
This home includes a two-part garage. One bay is extra deep for larger vehicles or a workshop, while the other side is double wide for multiple cars, bikes, or storage.
There’s a built-in workbench for DIY projects or hobbies. You can enter the house straight from the garage, passing through the mudroom, which helps keep things practical and clean.
I think this setup is ideal for anyone with hobbies or extra gear.

Side Porch
Before you leave this wing, you’ll find the side porch. It’s more private than the front, shielded from street view.
If you want a quiet place for an afternoon nap or a semi-secluded spot for a conversation, this porch fits the bill.
It’s also close to the kitchen and dining areas, so you can step outside during a party or sneak away for a peaceful moment.
Picture yourself moving through these spaces, each one serving its own purpose and working together to create a home that feels natural to live in.
This house isn’t just attractive from the curb. It’s a place where you’ll want to settle in and enjoy daily life, with thoughtful features that really make a difference.

Interested in a modified version of this plan? Click the link to below to get it from the architects and request modifications.
