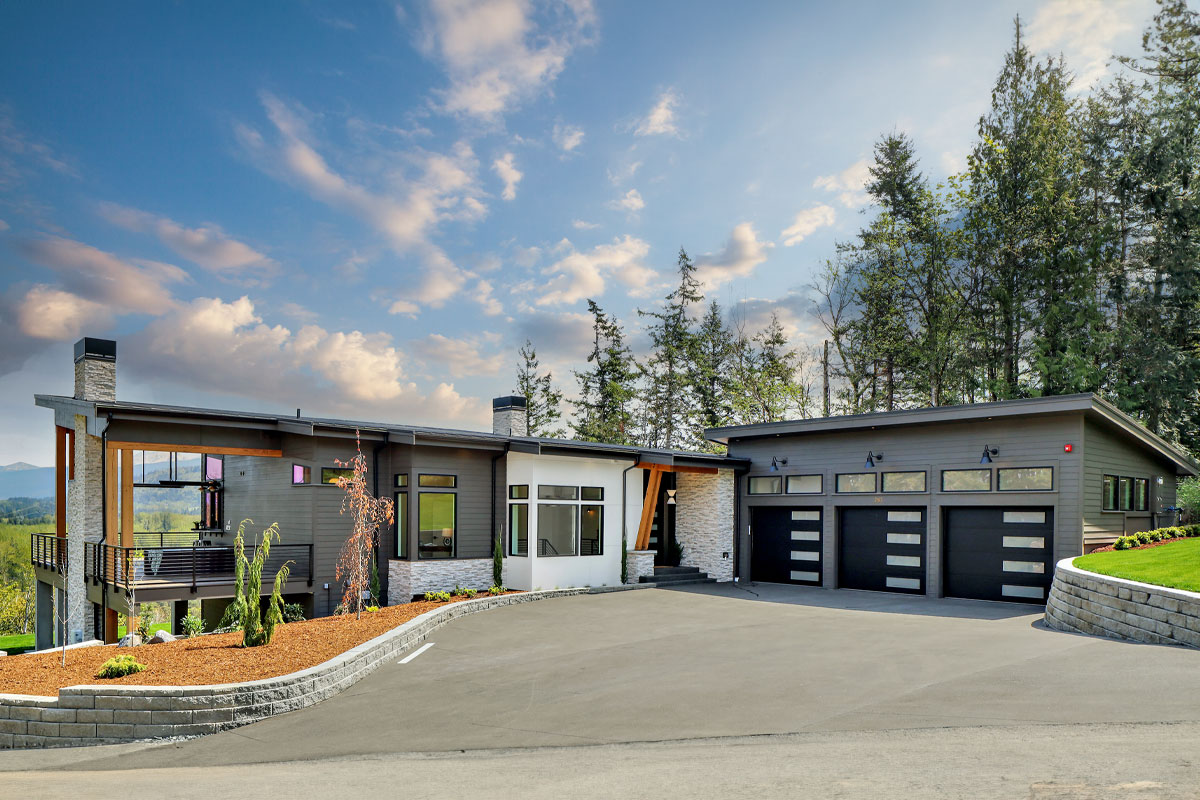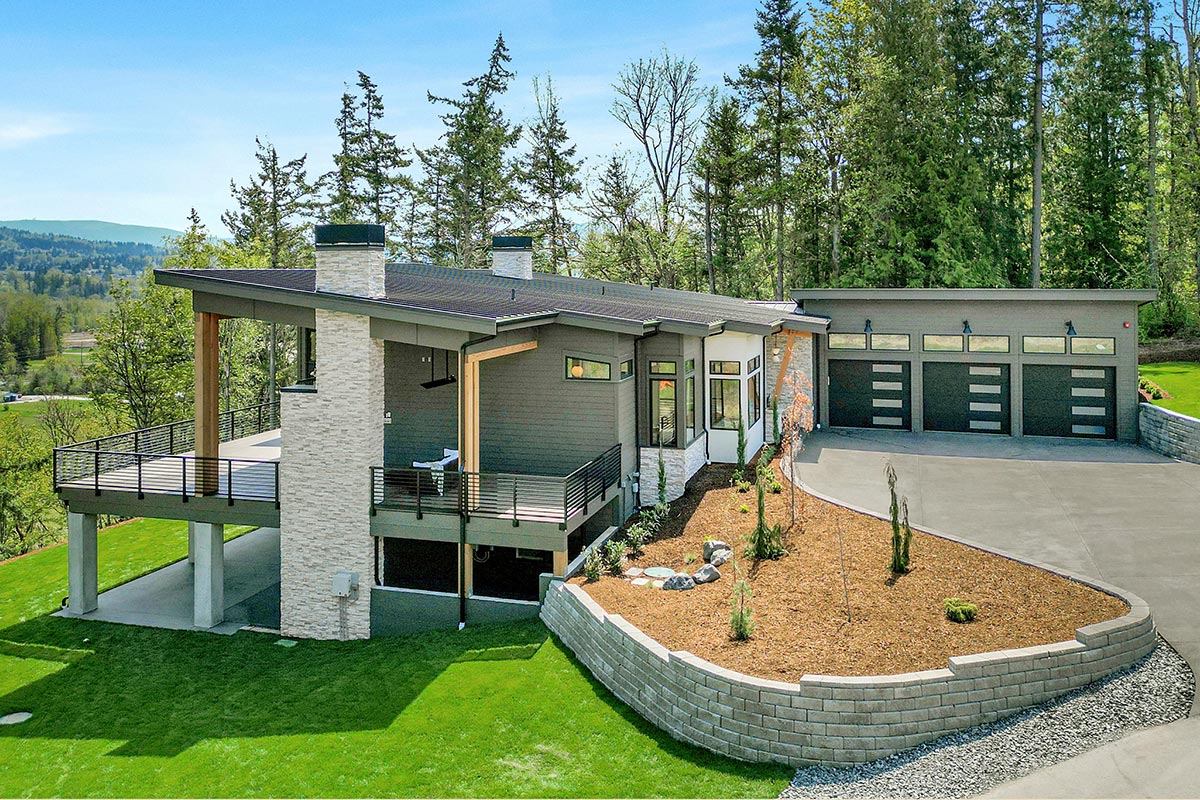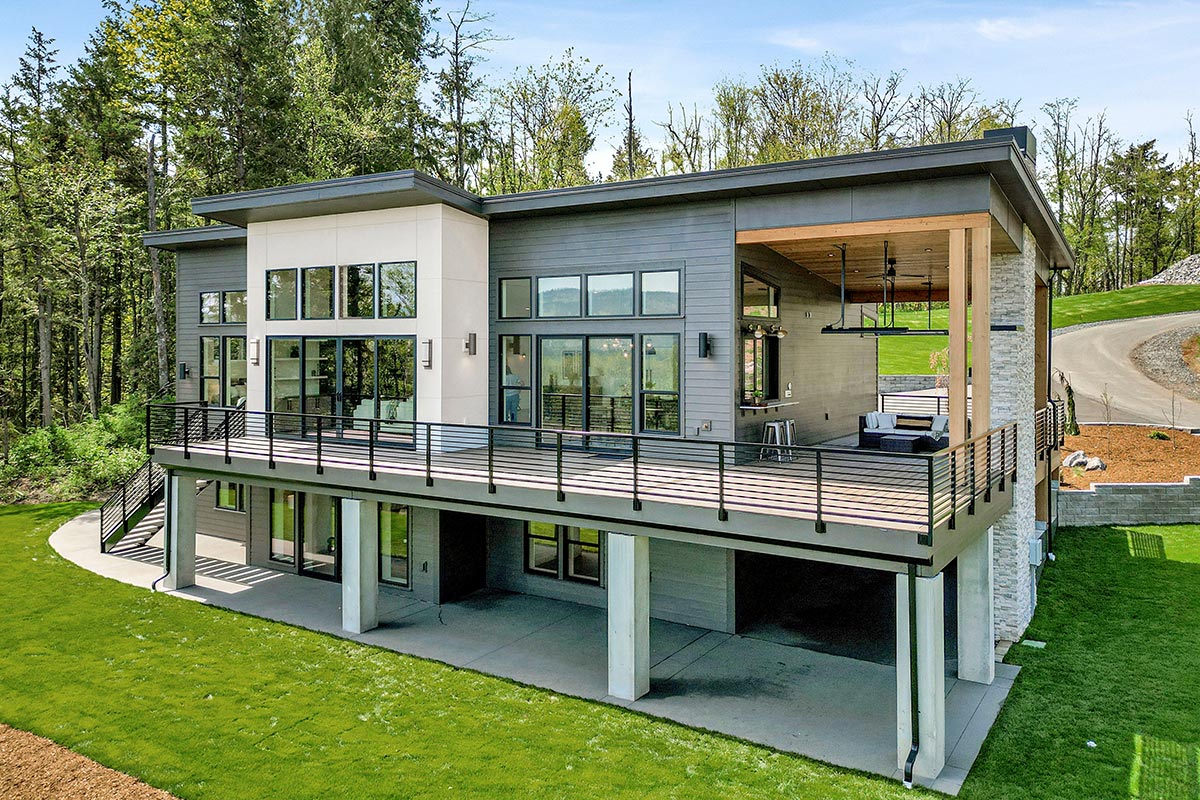Modern Ranch for Sloped Lot with Wraparound Deck – 3986 Sq Ft (Floor Plan)

This Modern Ranch floor plan offers a harmonious blend of open space, natural light, and practical living, instantly inviting you to imagine life within its walls. When I first saw this layout, I thought about how it’s perfectly designed for both daily living and splendid entertaining.
Let’s journey through this home and see what makes it so special.
Specifications:
- 3,986 Heated S.F.
- 4 Beds
- 2.5 Baths
- 1 Stories
- 3 Cars
The Floor Plans:


ENTRY
As you enter the home through a quaint porch, you’re welcomed into a spacious and inviting Entry area. The 9′ ceiling with a sloped design gives an airy feel, setting the tone for the rest of the house. This area offers immediate access to essential spaces, truly acting as a gateway to the home’s heart.

LIVING ROOM
Proceeding from the entry, you find yourself in the expansive Living Room measuring 19′ by 19′.
This room, with its high, sloped ceiling, feels both cozy and grand.
It’s ideal for gatherings or simply unwinding with a good book. Large windows allow for natural light, making the space bright and welcoming.
My thought? This room is clearly the beating heart of the main floor, perfect for family bonding or lively game nights.

DINING ROOM
Adjoining the living space is the Dining Room, which measures a generous 11′ by 19′. Imagine hosting dinner parties here—the flow between these spaces is perfect. The room overlooks the Deck, accessible via sliding doors, making it effortless to extend your dining experience outdoors for those perfect summer evening barbecues.

KITCHEN
The Kitchen nestled beside the dining area is compact yet efficient at 12′ by 18′. An island in the center provides additional prep space or a casual breakfast spot. The kitchen is integral to the open-plan design, allowing you to stay engaged with family or guests even when cooking up a storm.

DEN
One of my favorite aspects is the Den, measuring 10′ by 10′. This quiet corner of the house can function as a home office, library, or even a cozy reading nook. In today’s world, having a space that caters to remote work or homeschooling is absolutely invaluable.
How would you utilize this versatile room?

MASTER BEDROOM
Heading to the opposite end of the main level, the Master Bedroom offers a private retreat. At 13′ by 16′, it’s roomy enough for relaxation and rest. Large windows pour natural light in, and the 5-fixture bathroom and walk-in closet ensure comfort and convenience. I see this as the sanctuary within a bustling home.
MUDROOM AND LAUNDRY
Adjacent to the master suite, the Mudroom and Laundry areas, measuring 10′ by 9′, are practical and thoughtfully placed. Coming in from the garage, this acts as a buffer zone where you can drop off coats and muddy shoes, keeping the rest of the house pristine.
GARAGE
Speaking of the garage, the three-car Garage is encompassing a generous 33′ by 24′.
For anyone with multiple vehicles, tools, or outdoor gear, this space is a huge bonus. Could it also serve as a workshop?
WALK-OUT BASEMENT
Let’s take a stroll downstairs to the walk-out basement—a treasure trove of additional living space.
FAMILY ROOM
The large Family Room at 18′ by 20′ opens directly to the Patio through ample windows and doors. This space is all about leisure and relaxation, allowing for a seamless gateway to outdoor activities. The patio itself is spacious and would be amazing for a fire pit or outdoor lounging set.
BEDROOMS
Flanking the family room are three additional Bedrooms. Each room is spacious, with Bedroom #2 being the largest at 16′ by 10′.
Walk-in closets offer generous storage space. Whether you have a growing family or frequent guests, these rooms are certainly accommodating.
FLEX ROOM
The Flex Room measures 13′ by 15′. Its namesake hints at its adaptability. Will it be a gym, hobby room, or maybe a second office?
The possibilities are endless. What unique touch would you add here?
STORAGE & MECHANICAL
Finally, there’s a substantial Storage/Mechanical Room at 15′ by 23′.
This space ensures that your mechanical needs are met without infringing on living areas. Plus, with this much storage, you can easily keep seasonal items or create a workshop.
Isn’t this kind of storage a relief?
Interest in a modified version of this plan? Click the link to below to get it and request modifications.
