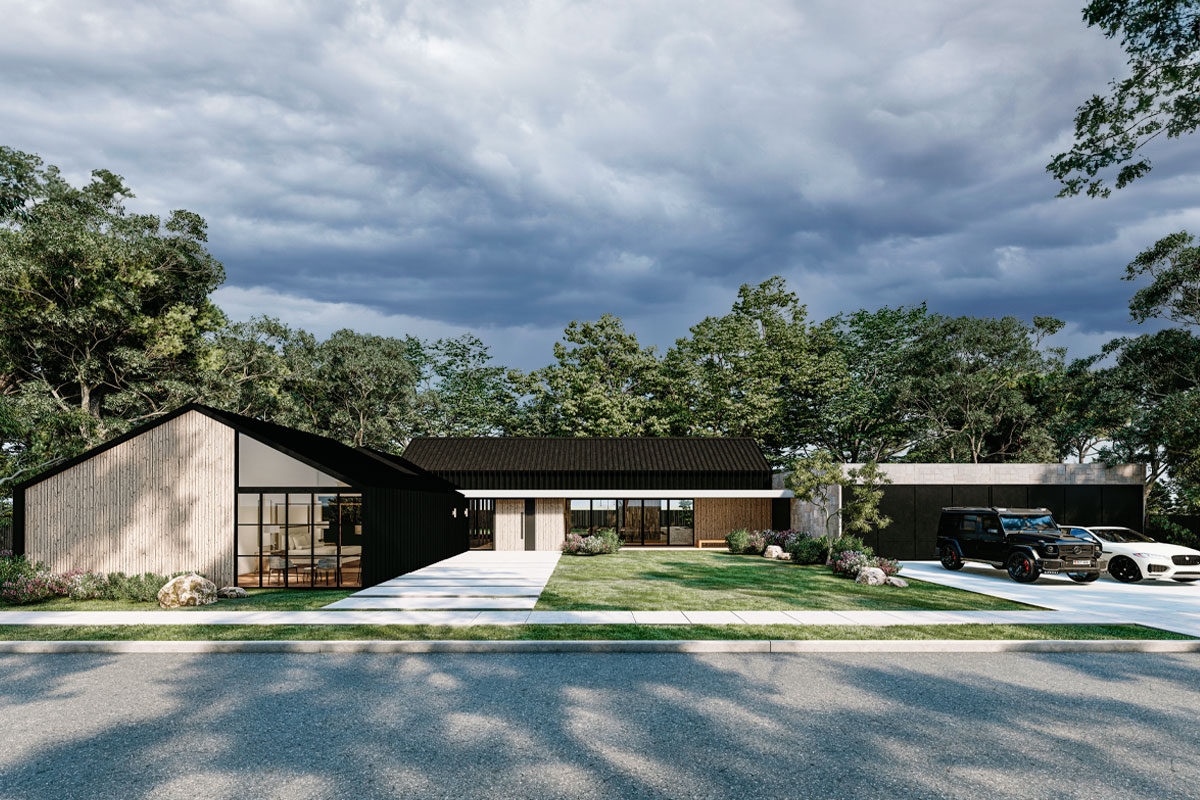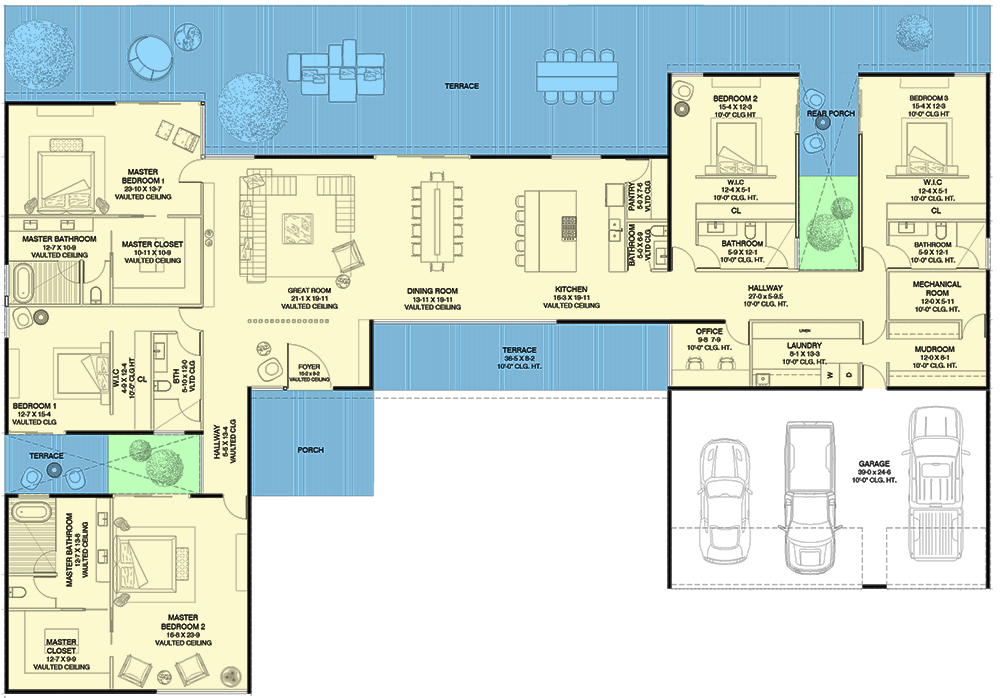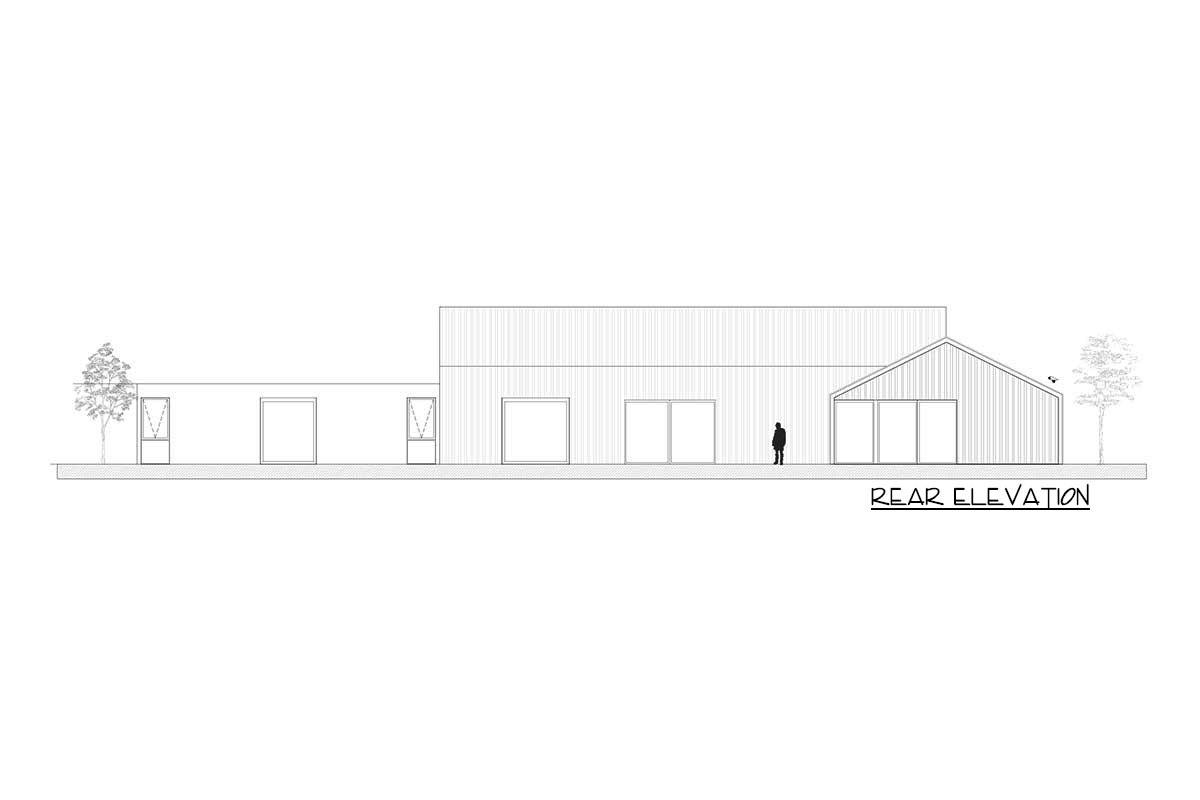Modern Ranch with Two Master Suites and Home Office – 4,807 Sq Ft (Floor Plan)

There’s something immediately striking about this home. You can’t help but look twice as you pull up the wide drive.
With its strong horizontal lines, big panes of glass, and the mix of natural wood and sleek metal, the modern ranch style makes a memorable first impression.
Light pours through every possible opening, giving you the sense that each space was created for both comfort and serious style.
I’m excited to walk you through and see if those first impressions hold up as you explore every room and corner.
Specifications:
- 4,807 Heated S. F.
- 5 Beds
- 5 Baths
- 1 Stories
- 3 Cars
The Floor Plans:


Porch and Entry
You cross the broad front porch, shaded by the roof’s generous overhang. This isn’t just a spot you hurry through; it feels like a place you’d actually use.
Picture a bench and a couple of chairs where you can watch the sunset or a space for kids to leave their muddy boots before heading in.
The front door is wide and welcoming, and as you come inside, you’re greeted by a sense of openness and calm.

Foyer
The foyer is more than just a pass-through. The ceiling rises overhead, opening up the space and letting in soft natural light.
From here, you can easily see into the main living areas, catching glimpses of the great room and dining space beyond.
There’s room for a small table or a statement piece, making it easy to greet guests without feeling crowded.
It’s a true arrival point that stays relaxed and unpretentious.

Great Room
Here’s the great room, which really serves as the home’s main gathering space. The vaulted ceiling adds a sense of airiness, and the fireplace serves as a cozy anchor without taking over the room.
There’s plenty of space for two sitting areas if you want. I love how the orientation works for entertaining or just relaxing in the evening.
Large glass doors open right onto the terrace, so you can enjoy seamless indoor-outdoor living whenever you like.

Dining Room
Just next door, the dining area flows naturally from the great room and shares that same lofty ceiling.
There’s enough space for a table that seats a crowd, but it doesn’t feel impersonal.
The wraparound windows and sliding glass doors let in plenty of light and lead to the terrace outside.
Whether you’re hosting a holiday meal or enjoying a casual breakfast, the morning sun makes this space feel extra special.
The openness keeps things lively and social.

Kitchen
The kitchen sits right at the center of the layout. Your attention goes straight to the huge island with seating for casual meals, homework, or a cup of coffee with friends.
The workspace is generous, and I notice that the designer kept everything within easy reach without making the space feel crowded.
A walk-in pantry sits just off to the side, letting you keep essentials handy while the counters stay clear.
I love that you can cook and still chat with people in the dining area or great room.
The layout is practical and inviting, never leaving you cut off from the rest of the action.

Pantry
When you open the pantry door, you’ll see it’s more than a spot for dry goods.
With shelves and space for a second fridge, it becomes a true extension of the kitchen.
It keeps your main space uncluttered, making big grocery hauls or bulk storage simple. You can close the door and keep any mess out of sight, which I think is a brilliant detail.

Terrace
Let’s talk about the terrace, because you’ll want to spend time here. The sliding doors create a smooth transition from inside to out, and the covered space means you can use it even when it rains.
There’s plenty of room for a large table and a separate lounge area for relaxing or entertaining.
I can picture everything from morning coffee to lively summer barbecues happening here.
The easy connection to the backyard encourages you to make the most of outdoor living.

Hallway (Main Wing)
On the left side of the plan, a hallway leads toward the private bedroom areas.
It’s wide enough that you don’t feel squeezed in—maybe even roomy enough for a gallery wall of photos or artwork.
This passage connects the more personal parts of the home and keeps them set apart from the main living areas, providing extra privacy.

Master Bedroom 1
The first master suite sits at the back corner, with its entrance placed away from the busiest parts of the house.
The room is spacious but not overwhelming, and a vaulted ceiling adds a touch of quiet luxury.
Large windows look out over the yard for calming views, and there’s direct access to a private terrace.
You could easily step outside with a book or let in the fresh air.
This room really does feel like a personal retreat.

Master Bathroom (Left Wing)
Connected to this suite, the master bathroom has a relaxing, spa-like atmosphere. There’s a soaking tub under a window, a large walk-in shower, and double sinks for personal space.
Ample storage keeps counters neat, and you’ll never feel squeezed for room while getting ready.
The finishes bring in a warm, modern vibe.
It seems like the perfect spot to start or end your day.

Master Closet (Left Wing)
The closet here feels more like a dressing room. Long hanging rods, built-in shelving, and plenty of space to move around make it easy to stay organized.
I think you could fit all four seasons’ wardrobes here without any trouble.

Bedroom 1
Bedroom 1 is just down the hall from the first master suite. Its location is well thought out—close enough for easy access, but still private enough for guests or an older child.
There’s a good-sized closet and plenty of natural light. The position offers some separation from the busier parts of the house.

Bathroom (Left Wing)
This bathroom, located between Bedroom 1 and the hallway, doubles as a secondary bath for guests or family.
It’s compact yet feels comfortable, thanks to the smart layout. The hallway access keeps things convenient for everyone.

Master Bedroom 2
At the far left side, you’ll find the second master suite. I really appreciate that both master suites feature walk-in closets and full baths.
This setup is perfect for multi-generational living or longer-term guests. This suite enjoys extra privacy and its own terrace access for a quiet morning coffee or evening unwind.
The layout truly sets it apart from the rest of the home.

Master Bathroom 2
The attached bathroom matches the luxury of the first suite, with a large shower, double vanity, and plenty of space to move around.
Natural light fills the room, and the finishes continue the modern theme. If I were hosting, this would be a favorite for guests.

Master Closet 2
The walk-in closet in this suite offers plenty of space for a couple or anyone who loves organization.
You could even add custom shelving or a small bench in the center for extra convenience.

Terrace (Left Wing)
The private terrace outside the second master is a real highlight. It’s a cozy spot, separated from the main outdoor areas. Whether you use it for yoga, reading, or simply enjoying the view, it adds a special touch and elevates this suite above the rest.

Secondary Bedroom Hallway
Crossing to the right side of the house, another hallway leads to the remaining bedrooms and baths.
This area stays quiet, making it ideal for families with children or guests who want a little extra peace.

Bedroom 2
Bedroom 2 is set near the front corner, with windows looking out to the side yard.
The space easily fits a queen bed, desk, and dresser. A walk-in closet adds storage, and the jack-and-jill bathroom setup is great for siblings or guests.

Bedroom 3
Bedroom 3 matches Bedroom 2 in size and function, with its own walk-in closet and shared bath access.
The windows bring in gentle light, and the arrangement strikes a nice balance between privacy and accessibility.

Bathroom (Right Wing, Shared)
This bathroom serves both Bedroom 2 and Bedroom 3. It’s designed for busy mornings with double sinks and a separate tub/shower area. The practical layout helps everyone get ready without getting in each other’s way.

Bedroom 4
Further along, Bedroom 4 includes a private bath and walk-in closet. This space could be an ideal guest suite or a teenager’s room with extra privacy.
The window brings in plenty of light, and its position means you’re never too far from the action, yet still have your own space.

Bathroom (Bedroom 4)
Directly attached to Bedroom 4, this bathroom is well-equipped for independence. It features a shower, vanity, and enough storage for daily needs. I like that the en suite design keeps everything private and convenient.

Rear Porch
Step out onto the rear porch and you’ll see why this home is designed for easy living.
The covered porch works year-round and connects smoothly to the backyard. Whether you’re hosting a cookout or enjoying a quiet afternoon, it gives you extra living space outside.

Office
Just off the main living areas, there’s a dedicated office. It’s located far enough from the busiest spaces to give you privacy for calls or focused work, but not so far that you feel disconnected.
A large window keeps it bright, and the size is just right for a desk, bookshelves, and maybe a reading chair.

Laundry
Laundry is handled with a full-sized laundry room that goes beyond just being utilitarian. There’s counter space for folding and a window to bring in light.
Built-in storage hides away cleaning supplies and keeps things organized. I think this is one of those behind-the-scenes spaces that makes daily life run more smoothly.

Mudroom
When you come in from the garage, the mudroom is your landing spot. There’s space for hooks, cubbies, and benches—perfect for stashing backpacks, shoes, and coats before you head into the rest of the home.
Families with kids or pets will find this space gets plenty of use.

Mechanical Room
Next to the laundry and mudroom, the mechanical room stays out of sight but offers easy access to the systems that keep the house running.
This practical touch helps reduce noise and clutter elsewhere in the home.

Garage
The garage is just as practical as the rest of the house. With three bays for cars and storage, you have plenty of room.
Direct entry into the mudroom makes moving from car to house simple. The high ceilings give you options for bike racks or even a workshop area.
This level of the home offers flexibility and style, blending private retreats with lively gathering spaces.
Every 4,807 square feet feels well thought out and ready for real life, whether that means hosting a big celebration or enjoying a quiet evening at home.

Interested in a modified version of this plan? Click the link to below to get it from the architects and request modifications.
