Modern Storybook Craftsman House Plan with 2-Story Great Room (Floor Plan)

Specifications:
- 3,634 Heated s.f.
- 3.5 – 4.5 Baths
- 4-5 Beds
- 3 Cars
- 2 Stories
The Floor Plans:

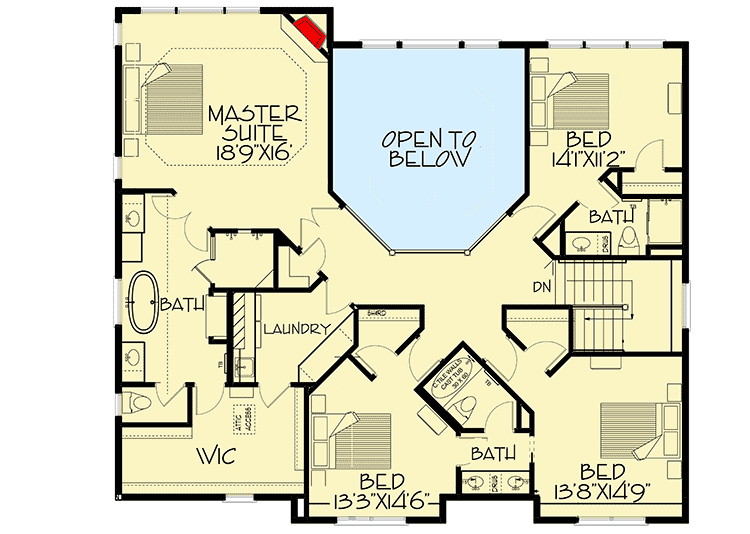

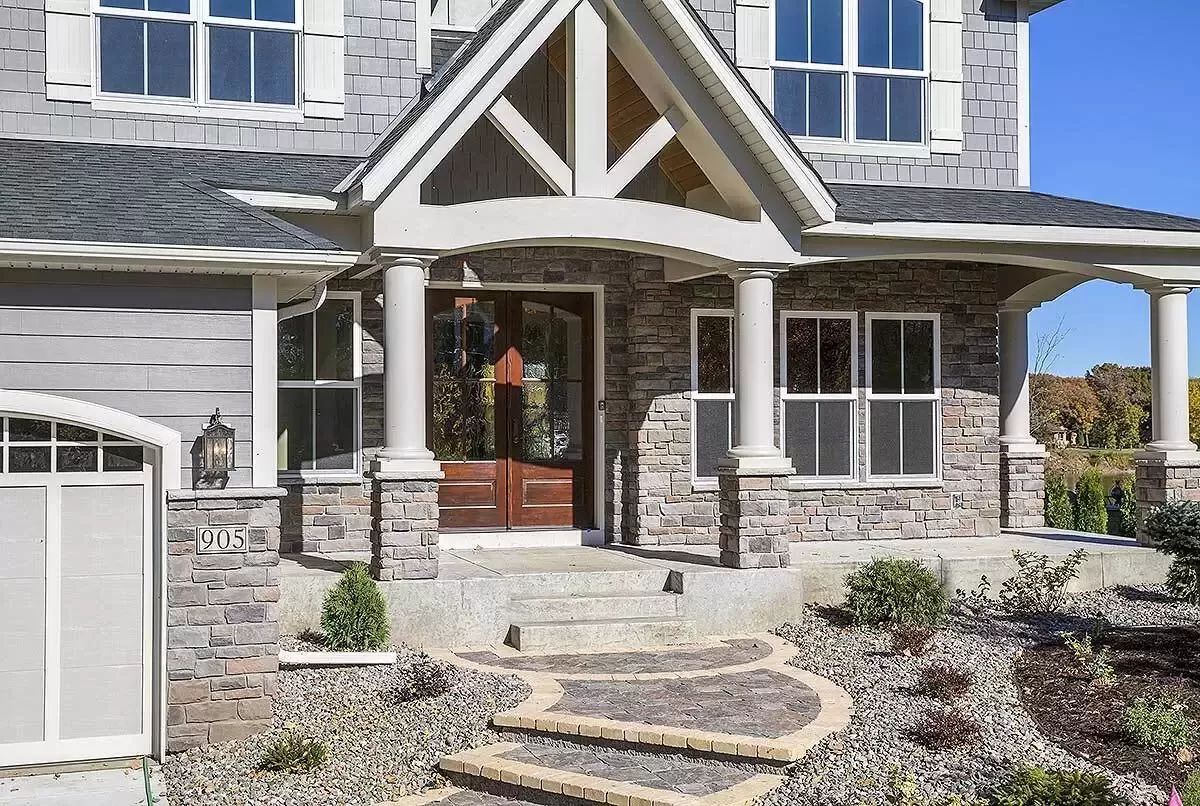
Foyer
Stepping into the foyer, I appreciate the immediate sense of openness it provides — it’s spacious, which is a welcoming feature.

You’ve got a closet right there, which is super convenient for you and your guests to hang coats and store away shoes. I like that it’s not just a passageway but an introduction to the home’s aesthetic.
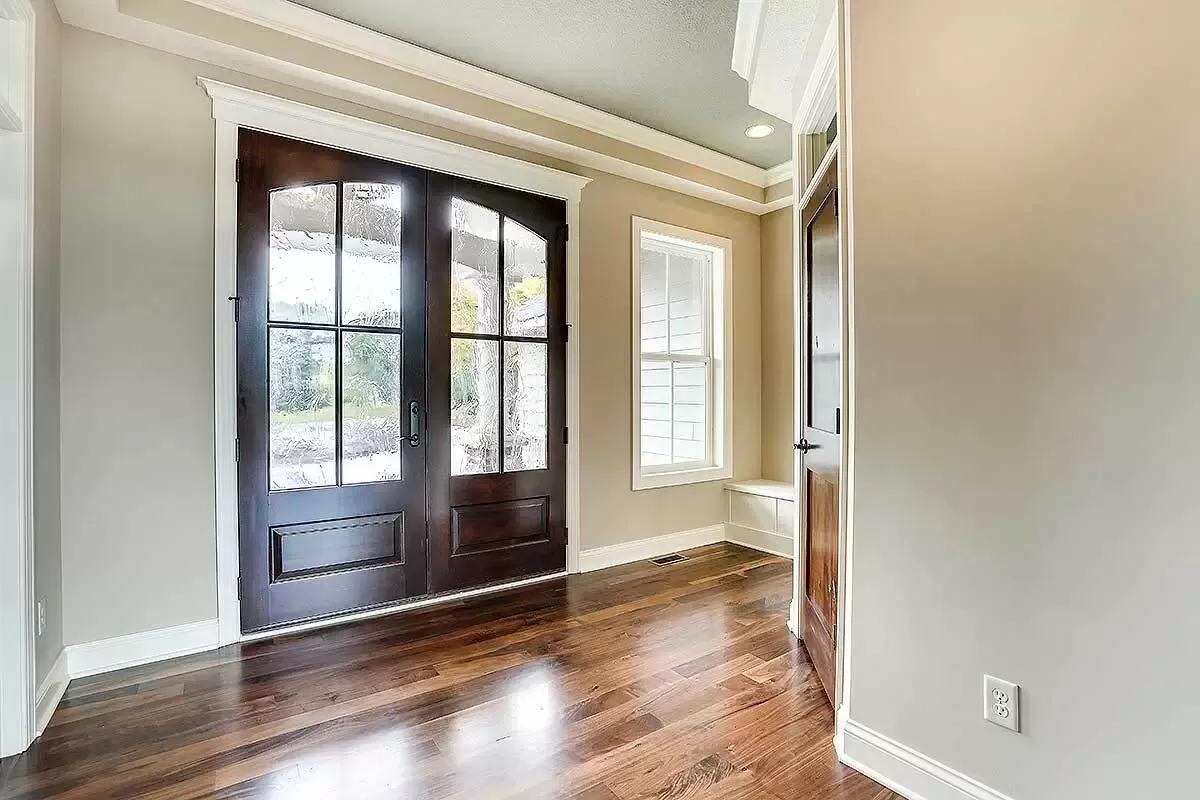
Study
On your right, we have the study.

It’s perfectly located at the front of the house, which I think is great for when you need some quiet time away from the potential hustle and bustle of the family area.

You could use this space as a home office or convert it into a cozy reading nook if that’s more your vibe.
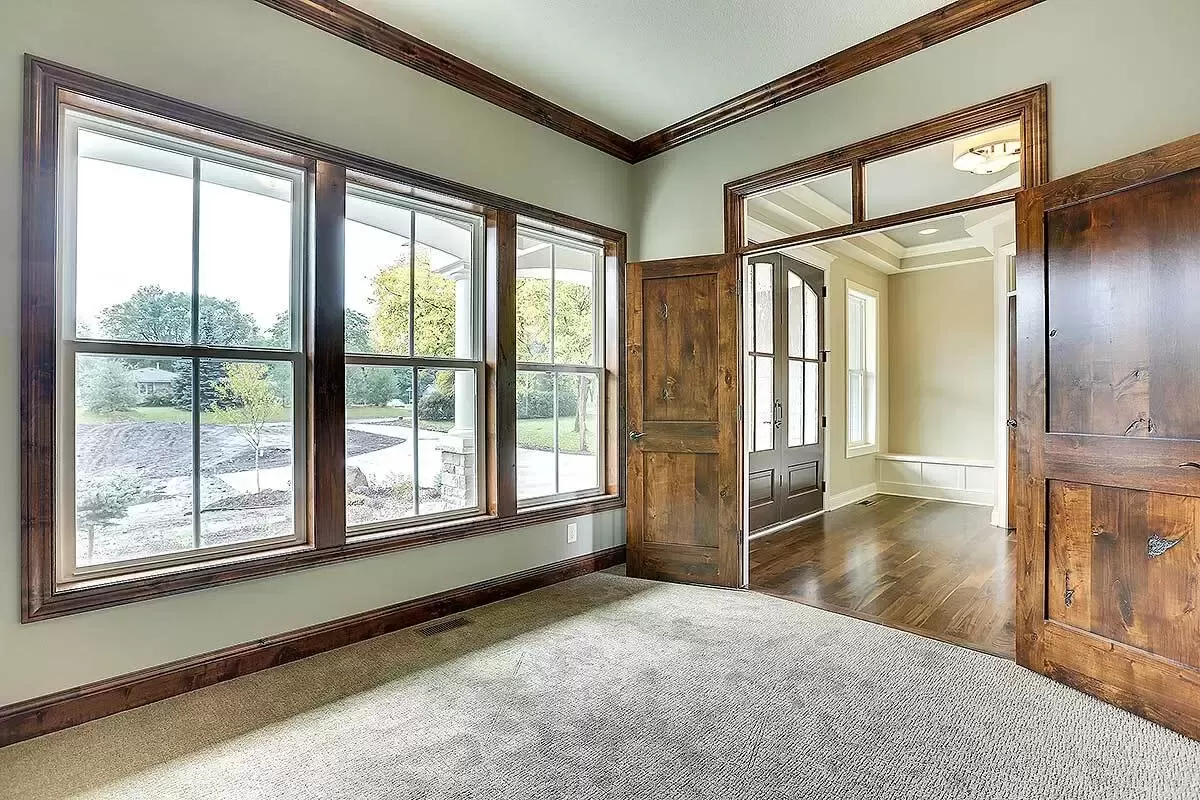
Great Room
Moving forward, we reach the great room, and it’s just that – great!
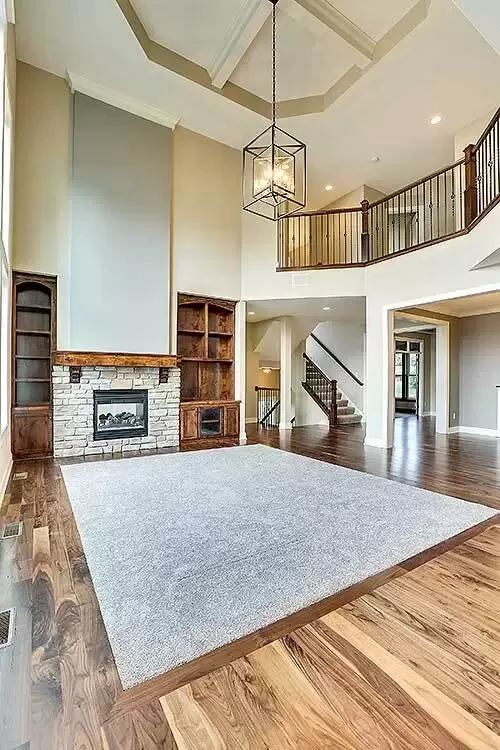
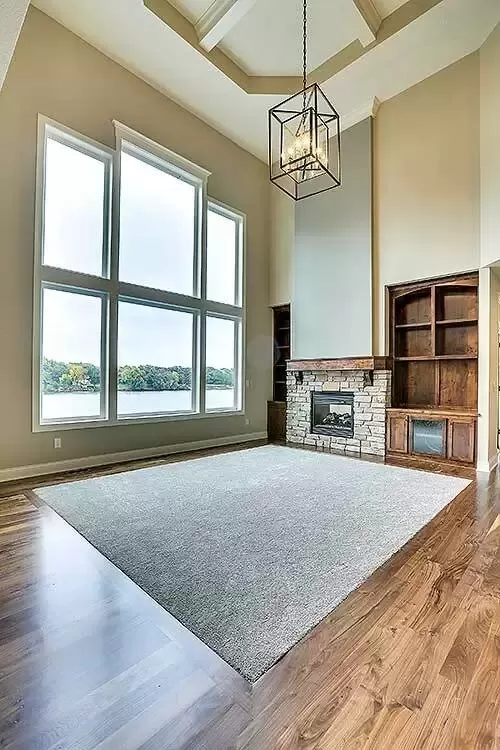
With a fireplace and plenty of room for seating, it’s ideal for unwinding after work or hosting get-togethers. I see this space adapting over time to host different activities, depending on what phase of life you’re in.

Kitchen and Dining Area
Ah, the kitchen and dining area.
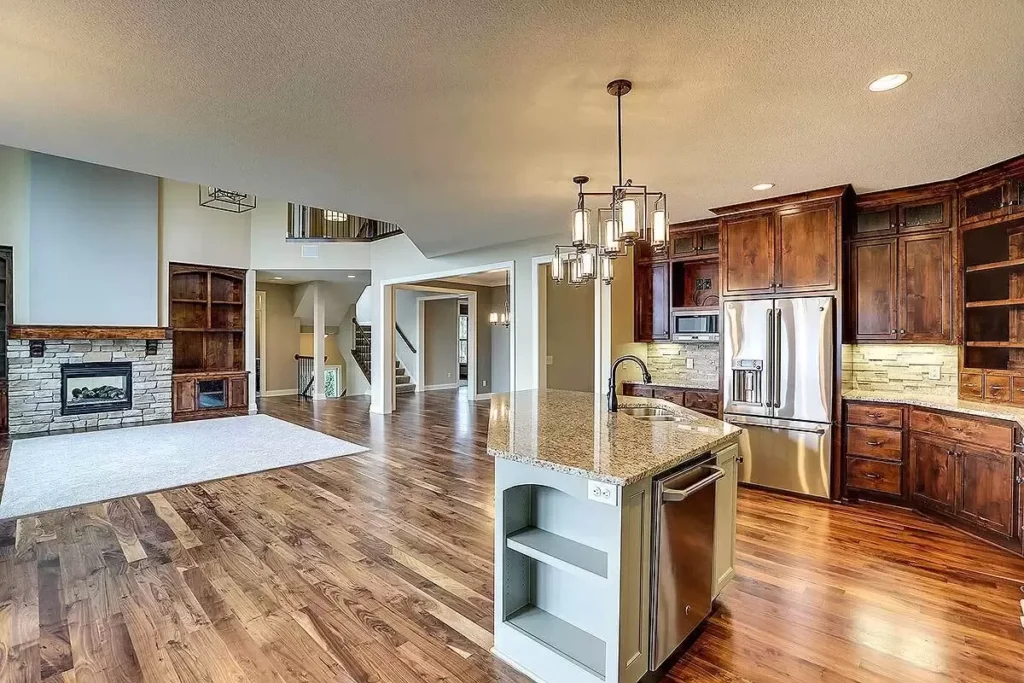
It’s a spacious open layout, which I cherish because it promotes togetherness and social interaction. I mean, who wants to be isolated in the kitchen while everyone else is having fun at the dining table, right?
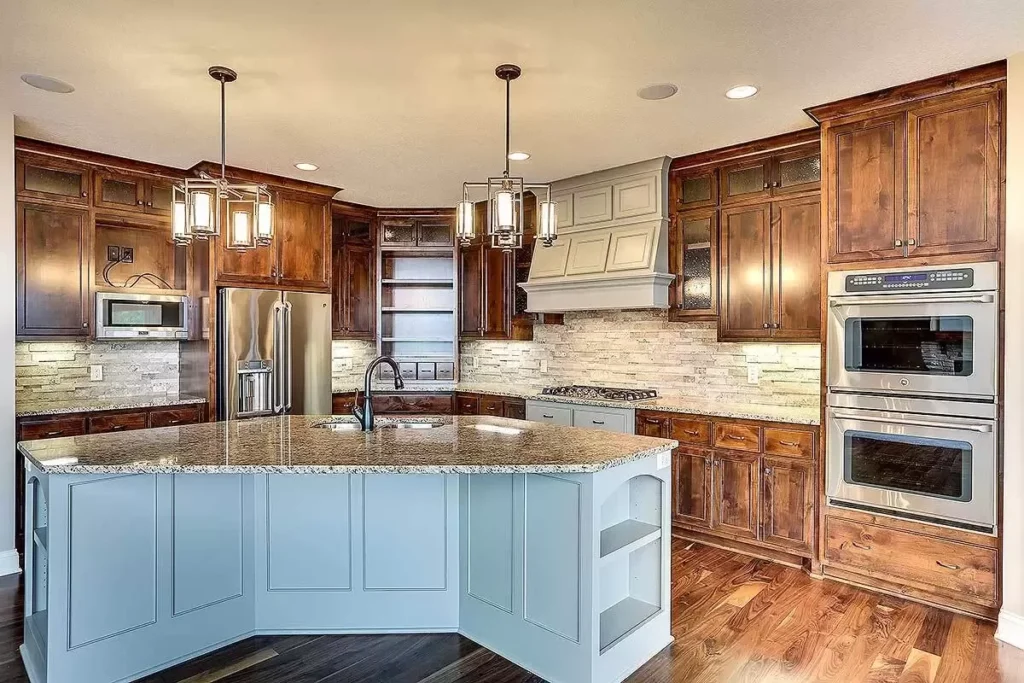
There’s a lovely island in the middle, offering additional counter space and a spot for informal meals.
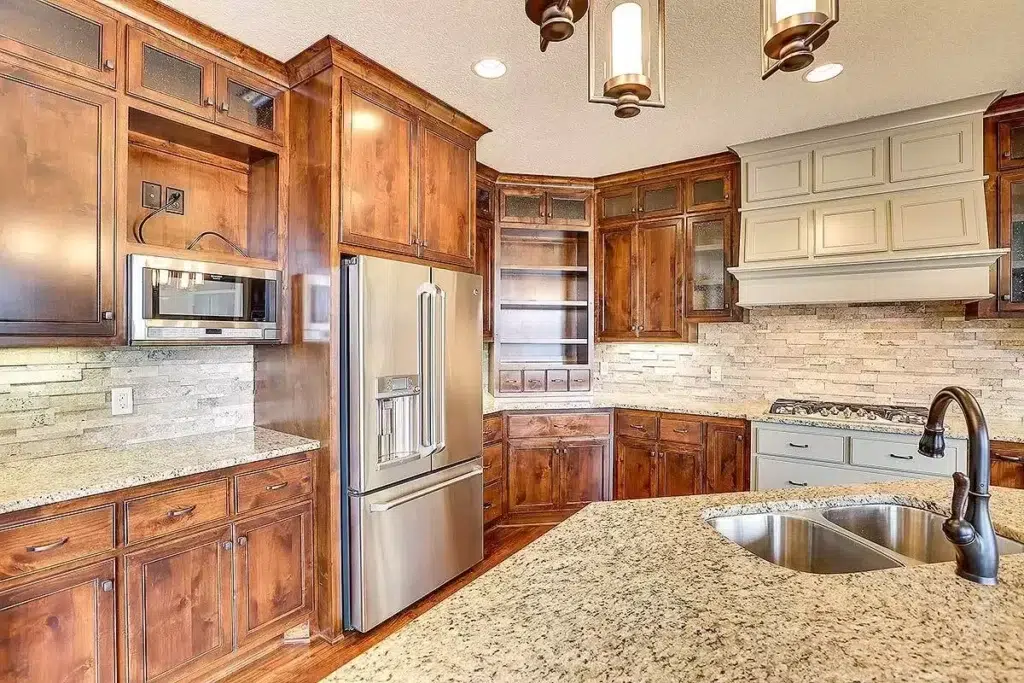
I’d say it’s both functional and inviting.
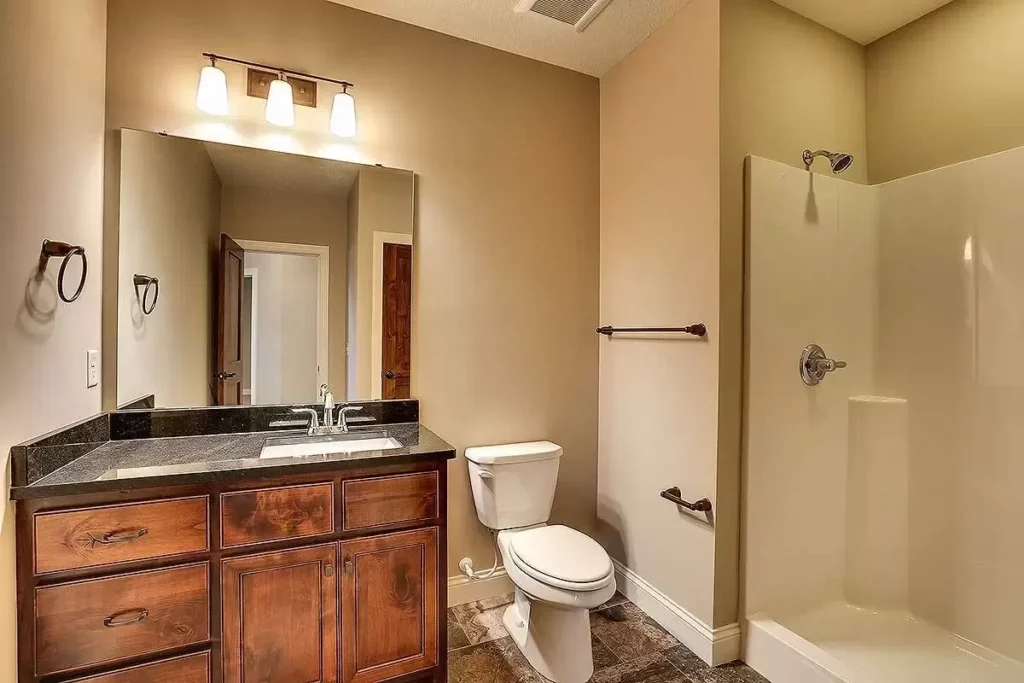
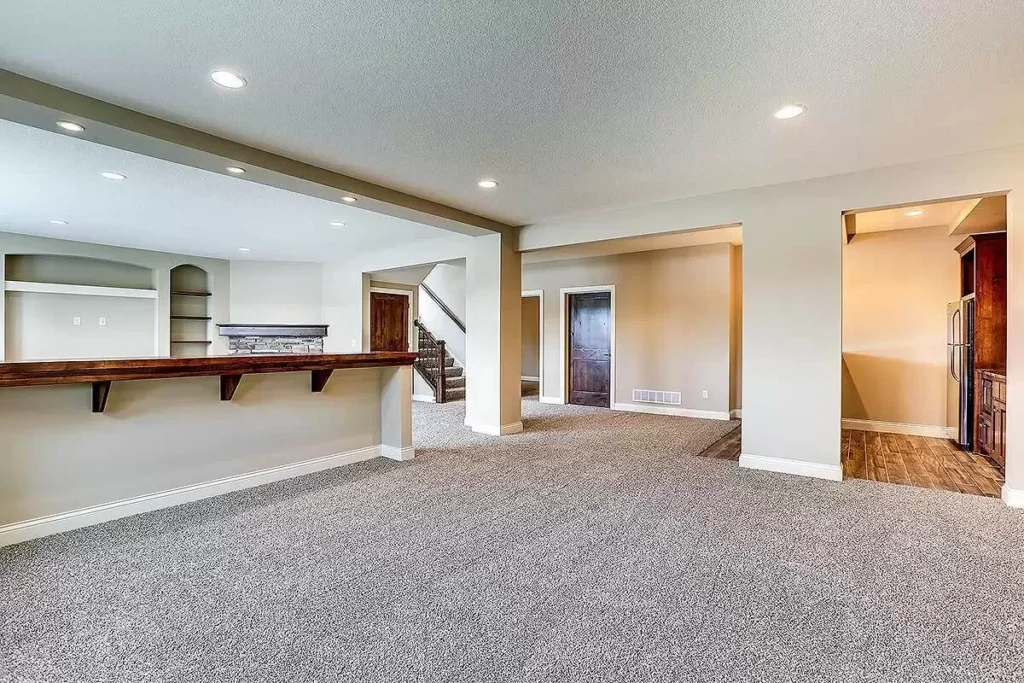

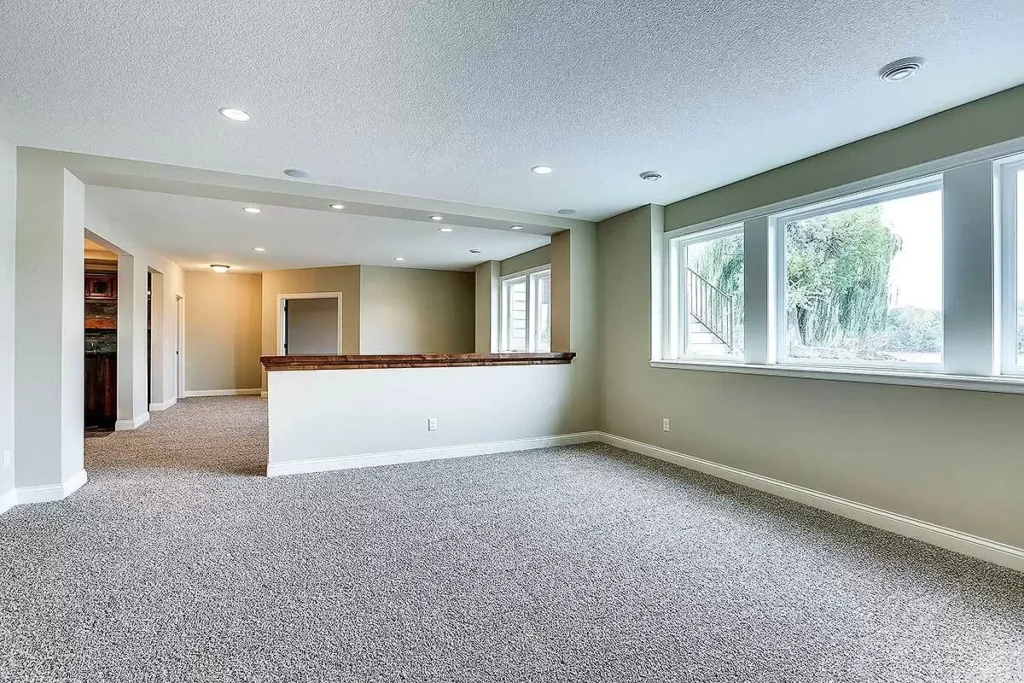




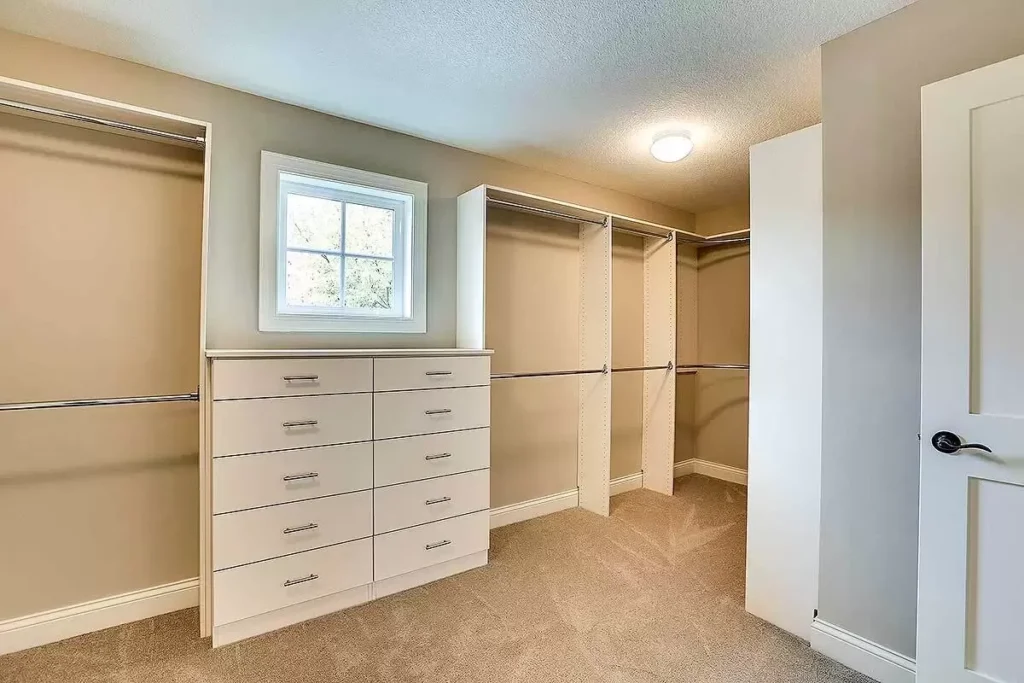
Screened Porch and Deck
Off the dining area, the screened porch and deck are such smart additions!

These provide the perfect transition from indoors to outdoors, and I can easily picture you enjoying a morning coffee or an evening cocktail here. Plus, a screened porch means you can enjoy the fresh air without the annoyance of pesky bugs!
Master Suite
Now, let’s talk about the master suite on this level.

It’s generously sized with a luxurious bath and walk-in closet. My favorite part? The direct access to the laundry room from the closet – talk about convenience in design!
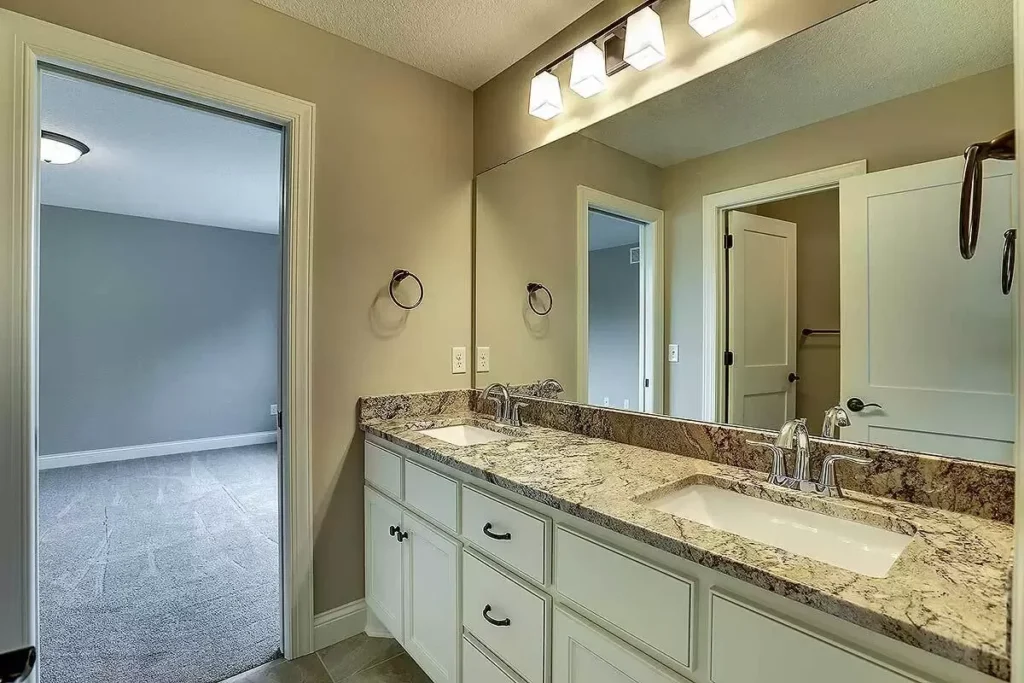
The location provides privacy, being nestled away from the main living spaces.
Upper Level
Moving on to the Upper Level, this layout is excellent for a family or when you have guests over. Each bedroom enjoys its own walk-in closet and bathroom, as well as easy access to a central loft — ideal for a children’s play area or family lounge.

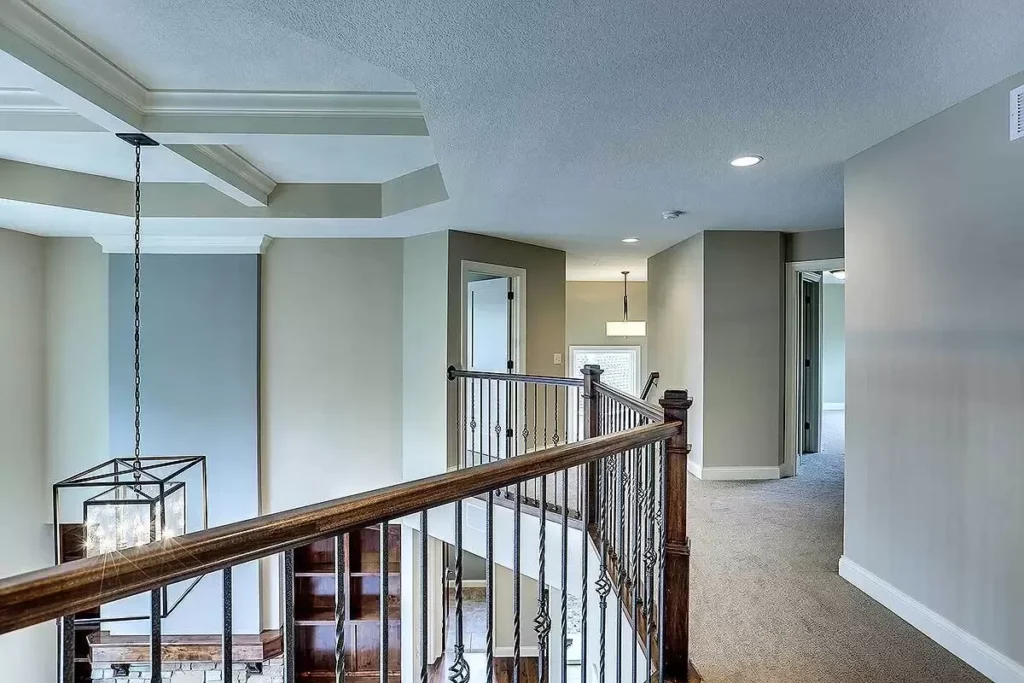
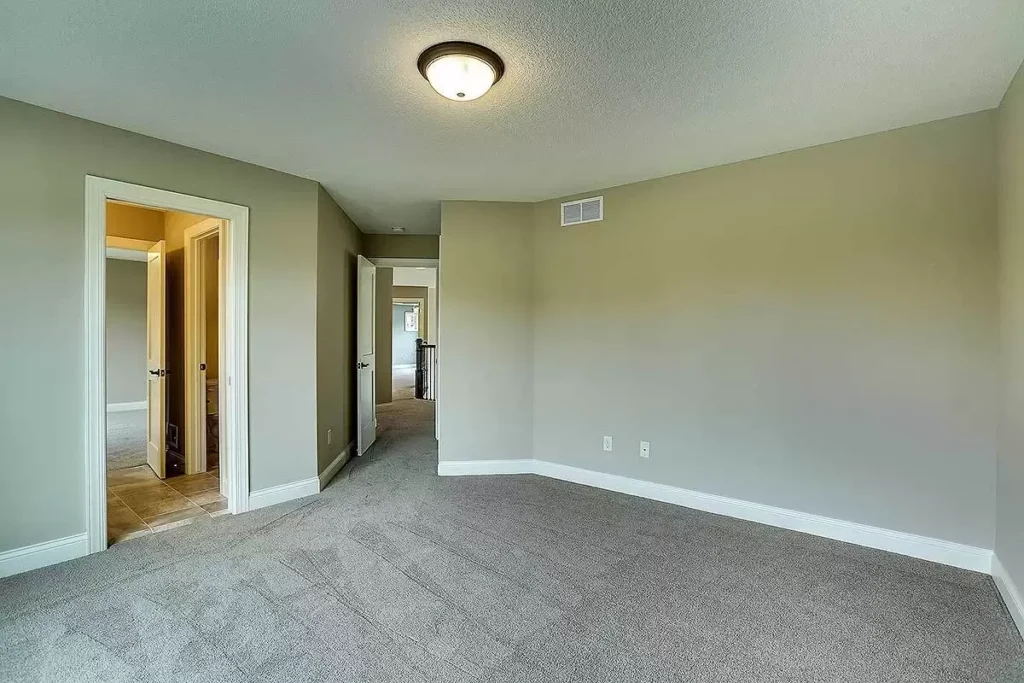
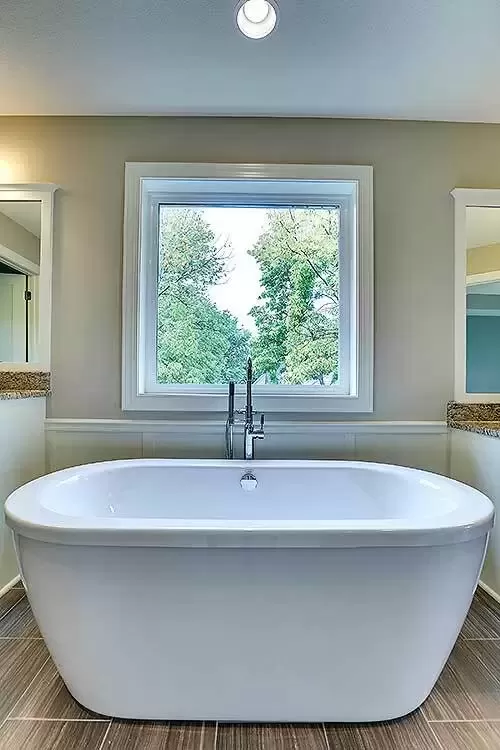
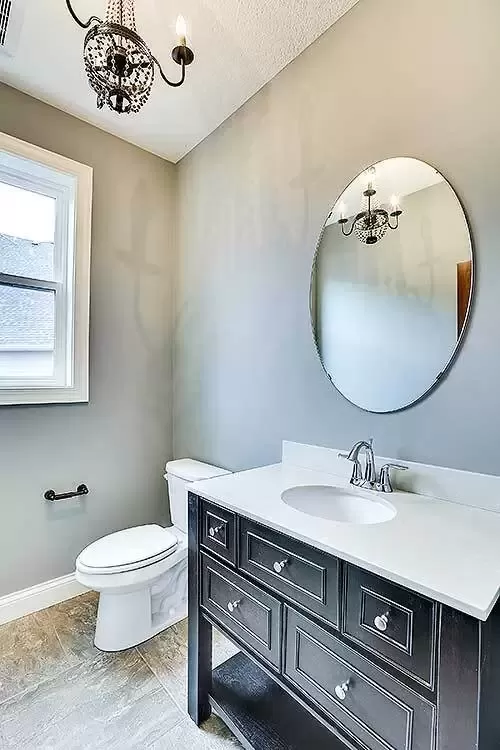
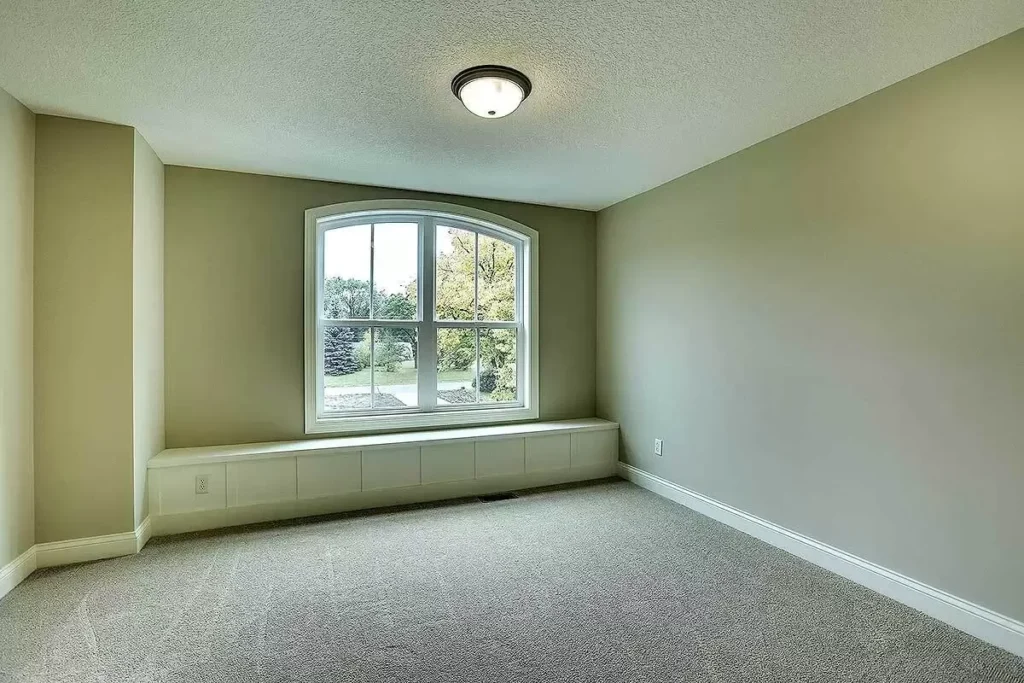
Bonus Room
Additionally, there’s a bonus room above the garage. This could be anything you want it to be – a gym, a media room, or even an additional bedroom.

It’s your space to customize, which speaks to the versatility of this plan.
Lower Level
Now, picture this: the Lower Level of the house as an entertainment haven or multi-generational living space.
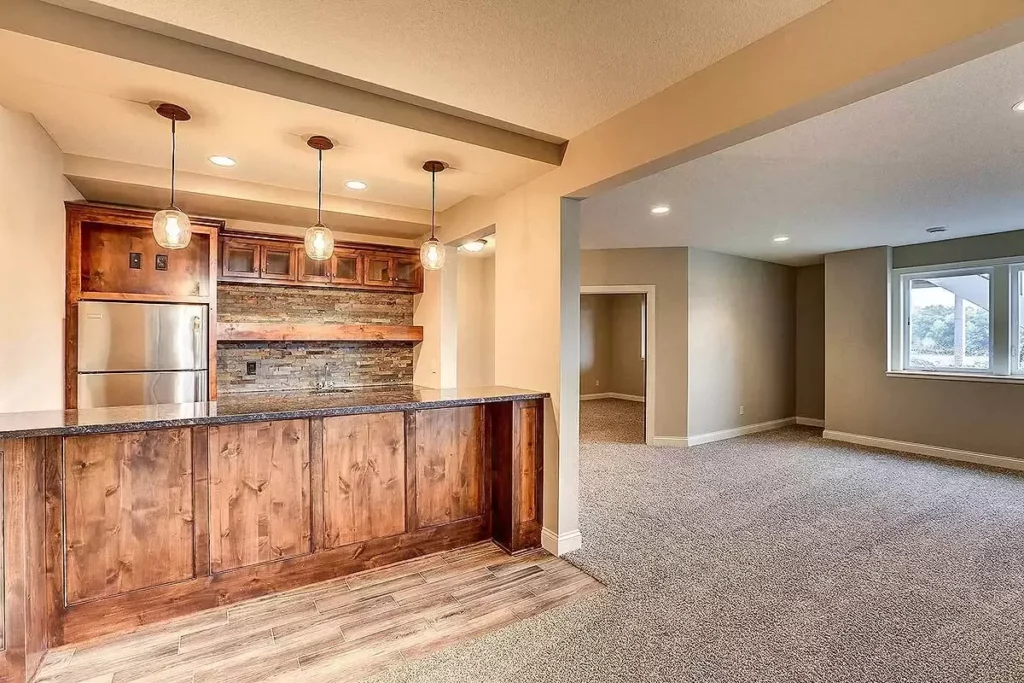
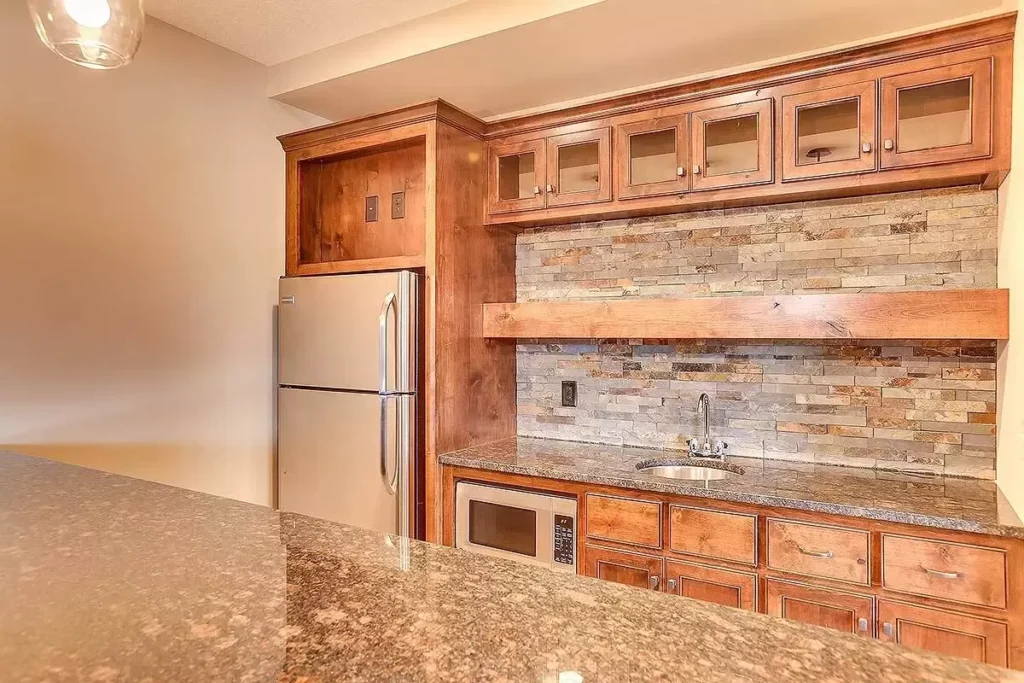
It offers an expansive recreational room, which is great for movie nights or a billiards table. You see two more bedrooms and a full bath down here, perfect for older kids wanting their space or visiting in-laws.
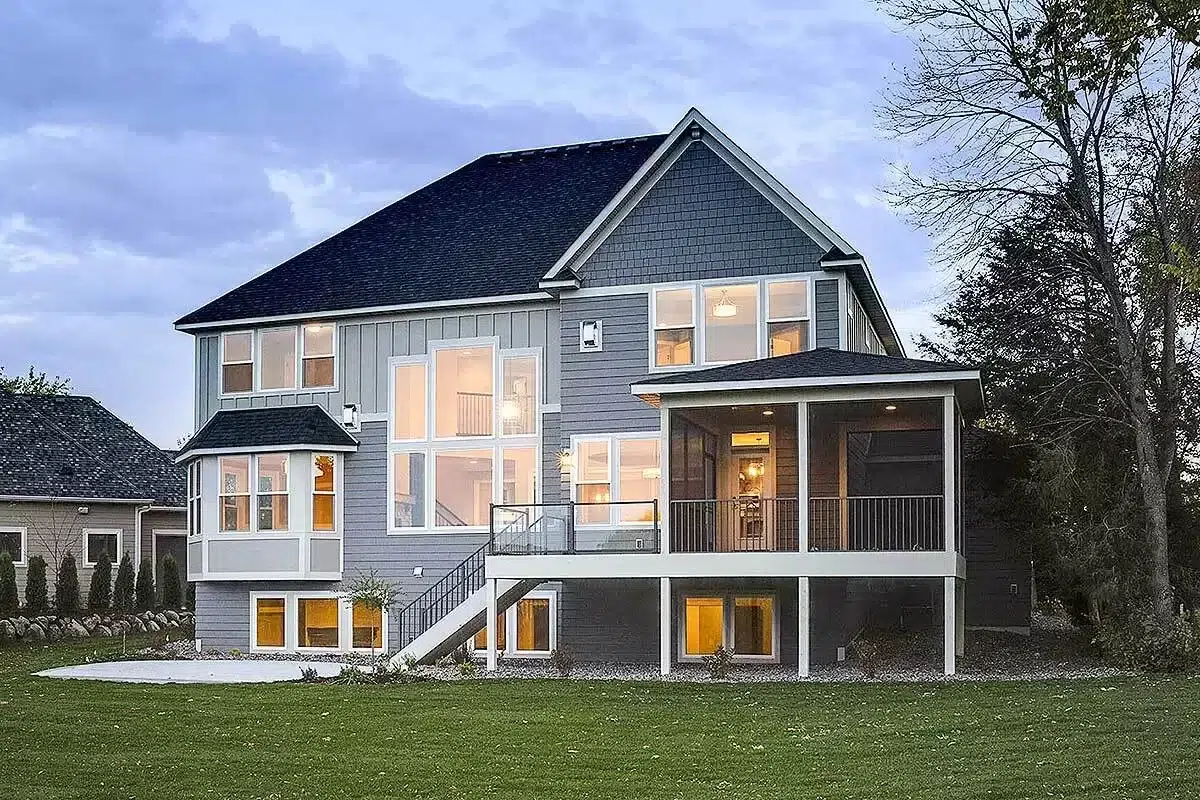
Enhancement Suggestions
A couple of enhancements I might suggest? Perhaps integrating more sustainable features like solar panel roof integration or energy-efficient windows to cater to an environmentally-conscious homeowner. Also, for those looking for a workout space, one of the bedrooms could easily be converted into a home gym.
Interest in a modified version of this plan? Click the link to below to get it and request modifications
