Mountain Cottage with Amazing Outdoor Spaces (Floor Plan)
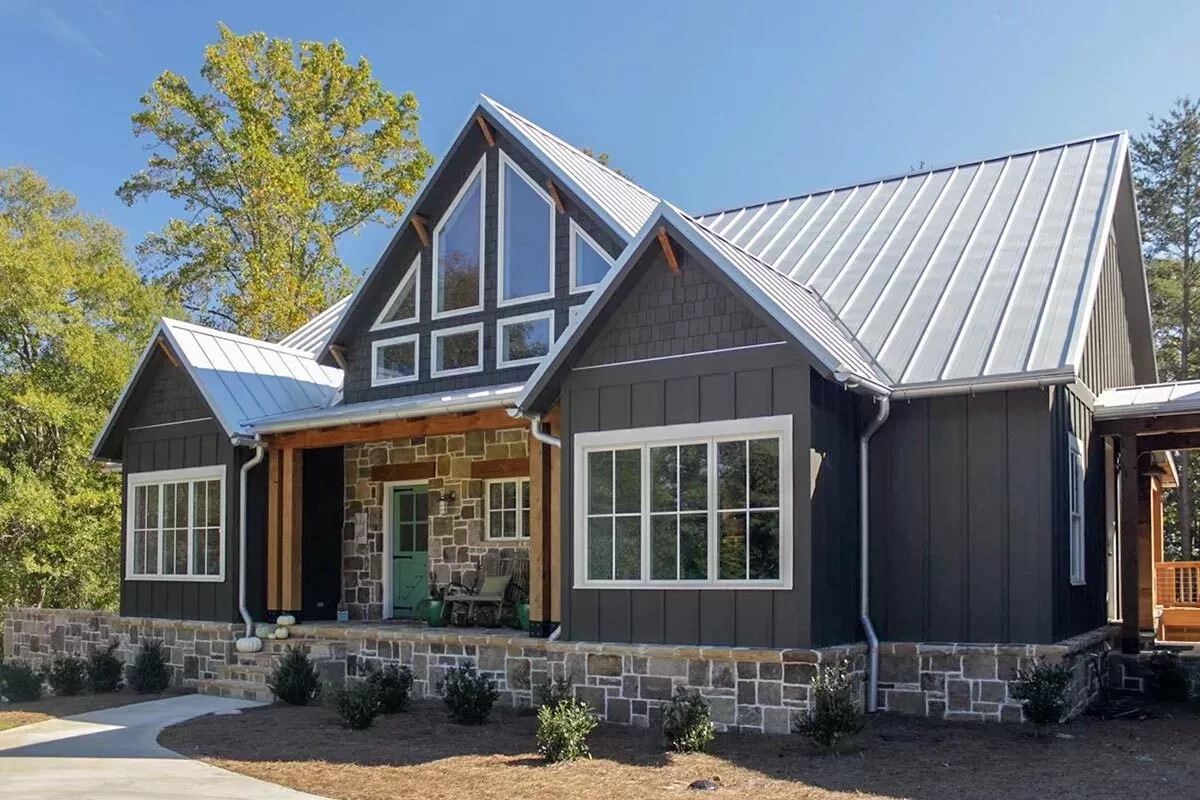
Specifications:
- 1,989 Heated s.f.
- 2 – 4 Baths
- 3-5 Beds
- 2 Cars
- 1 Stories
If you’re looking for a spacious and versatile floor plan, this design will certainly pique your interest with its clever use of space and thoughtful layout, offering both functionality and comfort.
The Floor Plans:
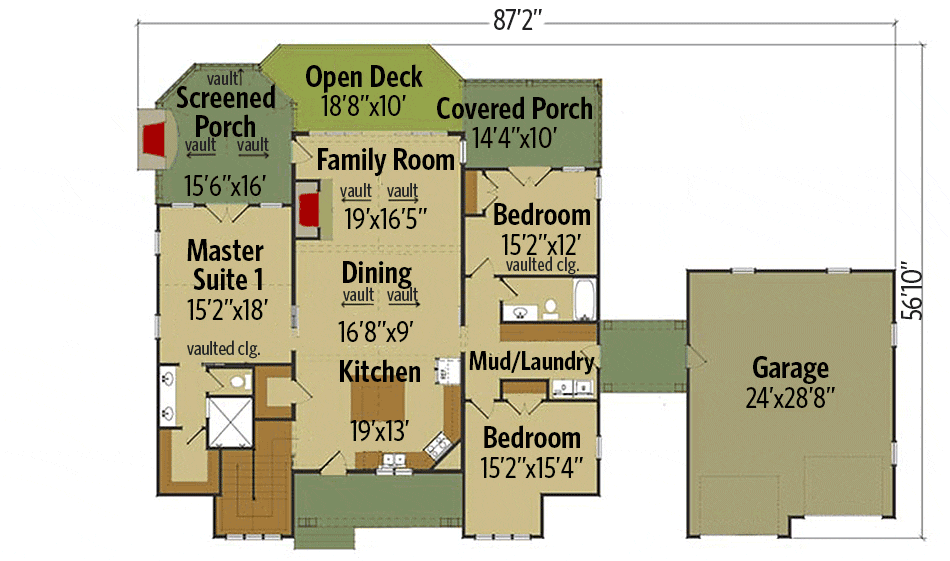
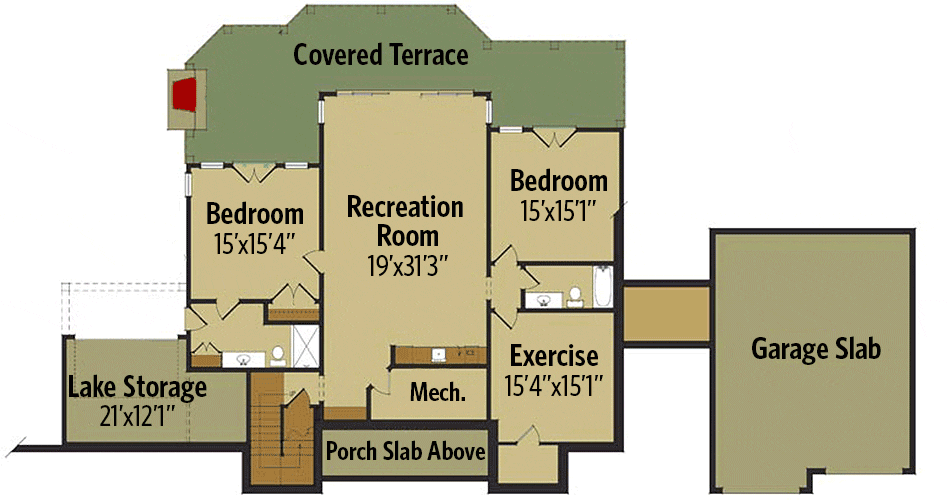

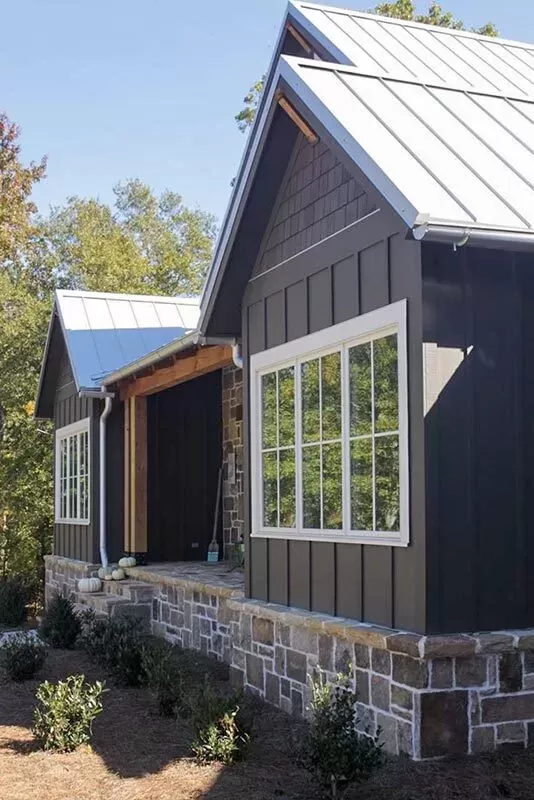
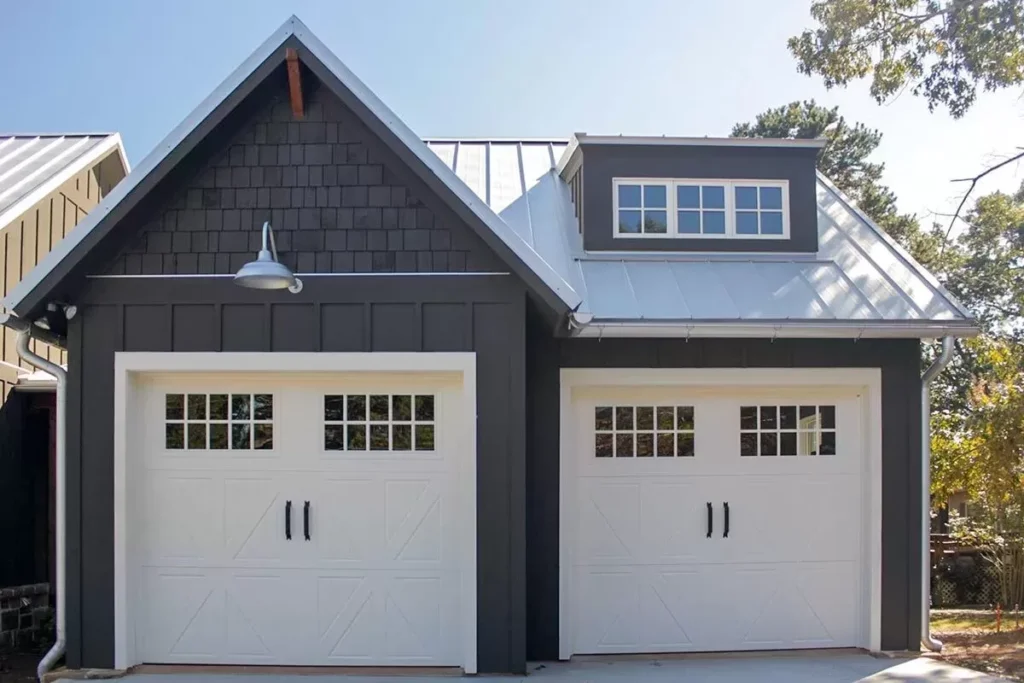
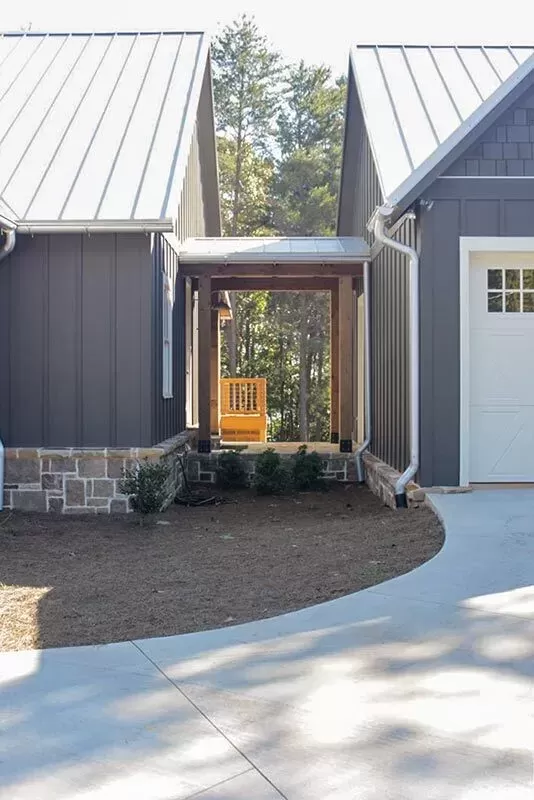
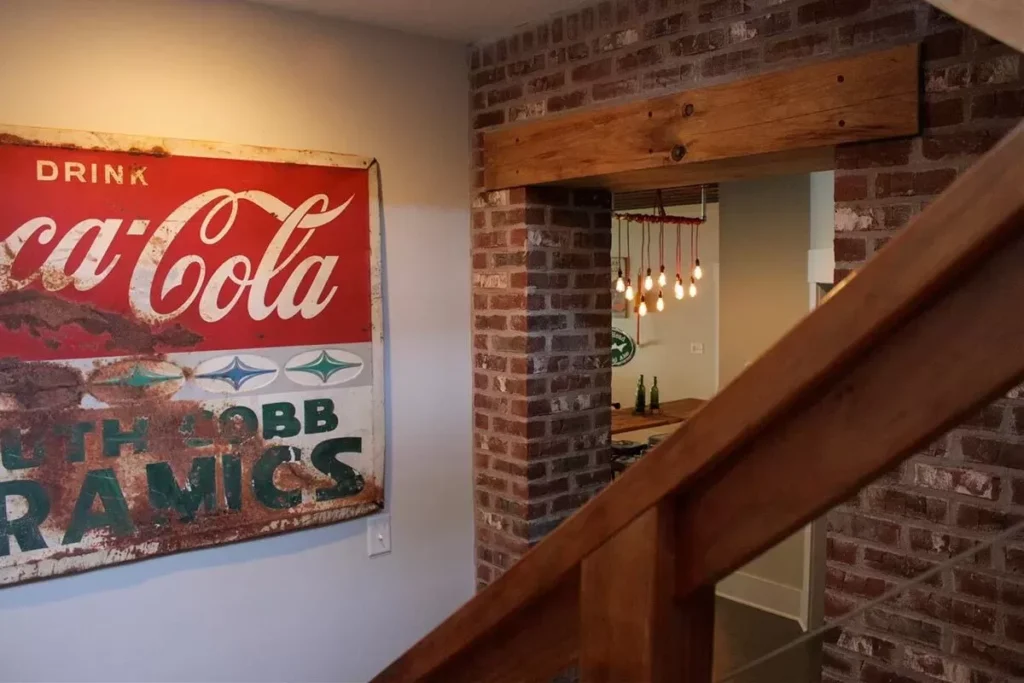
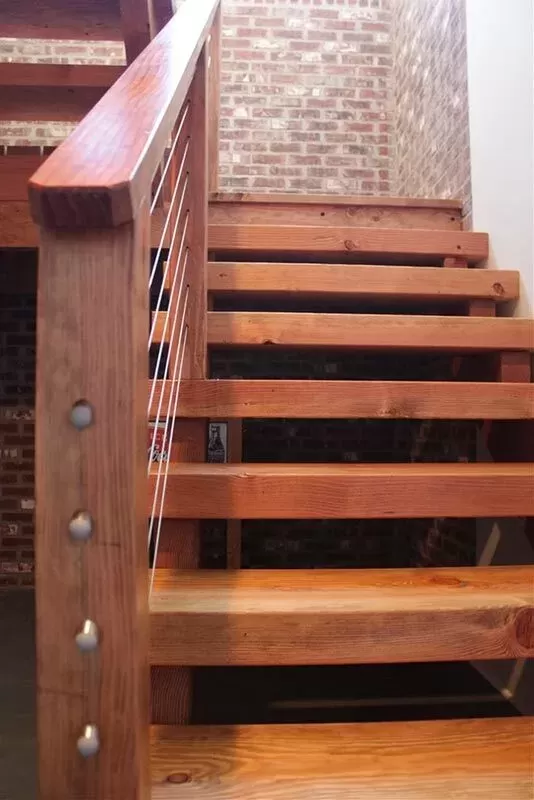

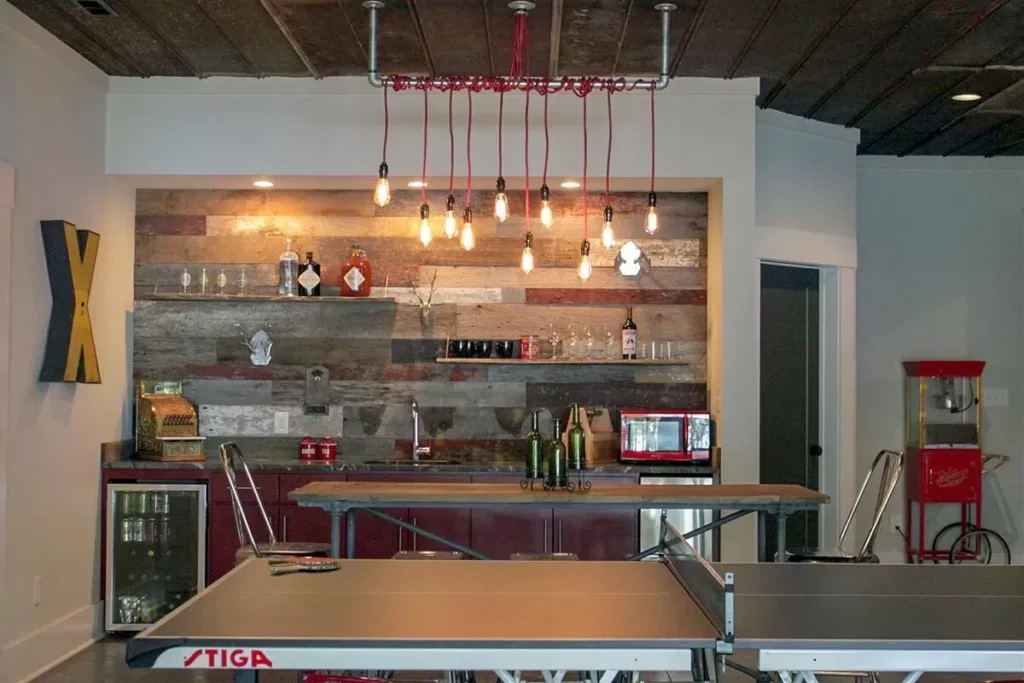

Entryway
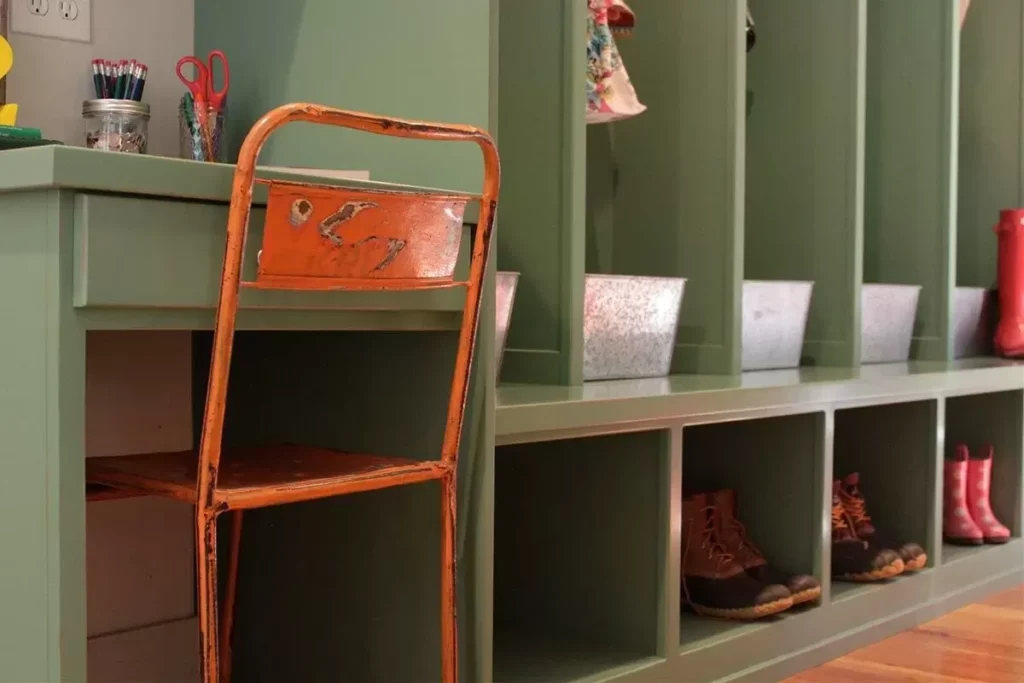
As you step in, you’ll find yourself in a welcoming entryway that ushers you into the core of the home.

This space sets the tone for the rest of the house with its open feel and smart, direct paths to the main areas. It’s perfect for receiving guests or for those days when you come home after a long day and just want to be enveloped by the comfort of your home.
Great Room
Once inside, the great room’s vaulted ceiling immediately impresses, creating a sense of grandeur and openness.

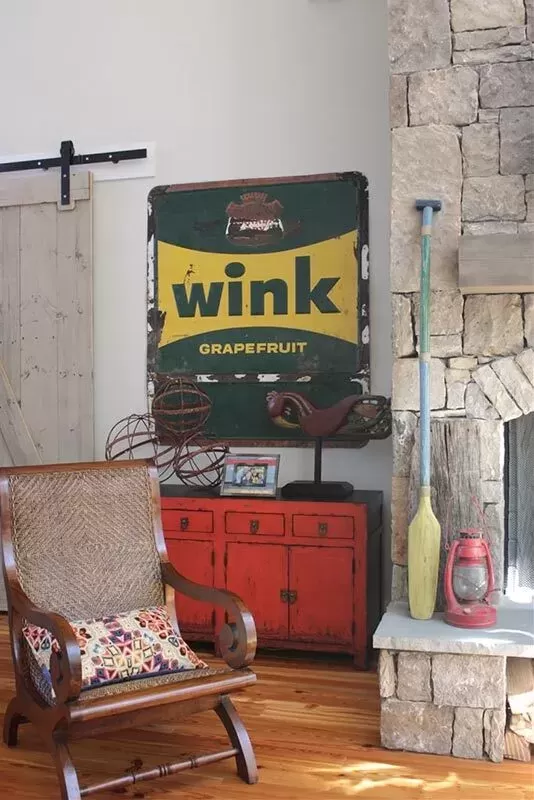
This room is the heart of the home, perfect for gatherings or cozy nights in. The inclusion of a fireplace adds charm and warmth that I believe you’ll appreciate during the colder months.
It’s a space that invites you in to relax and unwind.
Kitchen
Flowing seamlessly from the great room is the kitchen, which I must say is a chef’s dream. The walk-in pantry and generous counter space offer tons of storage and prep areas.
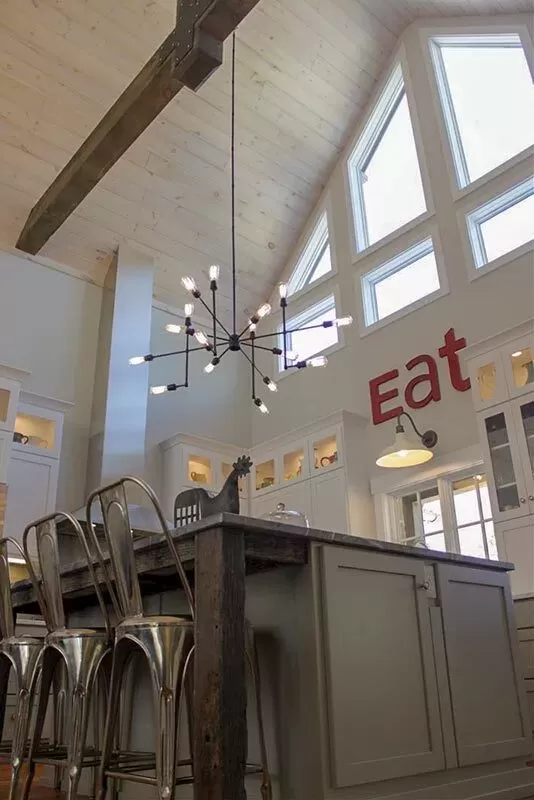
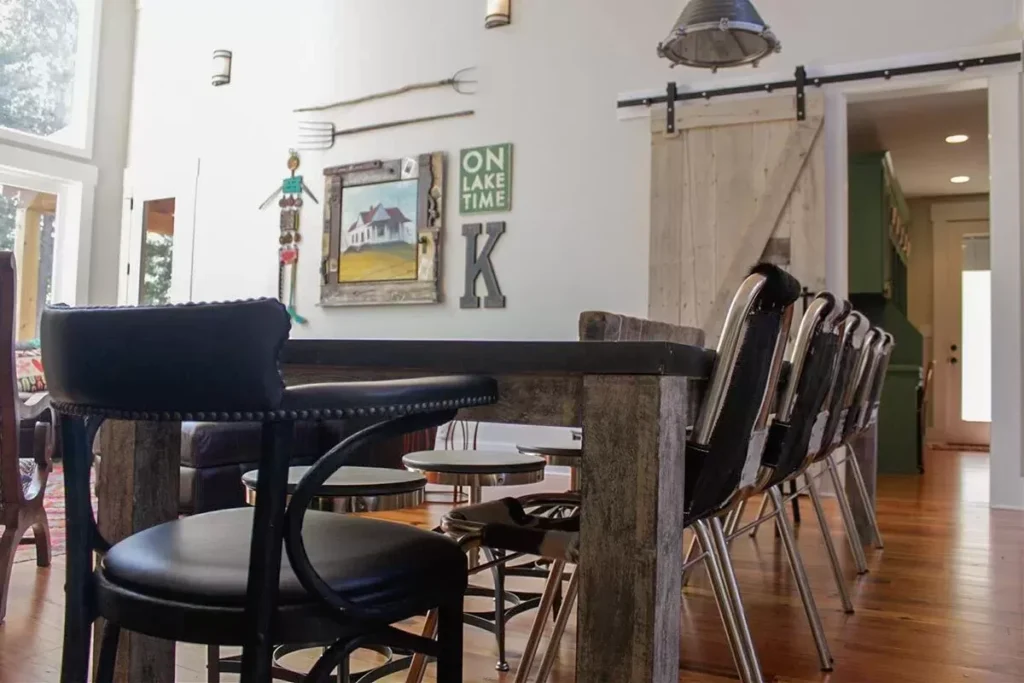
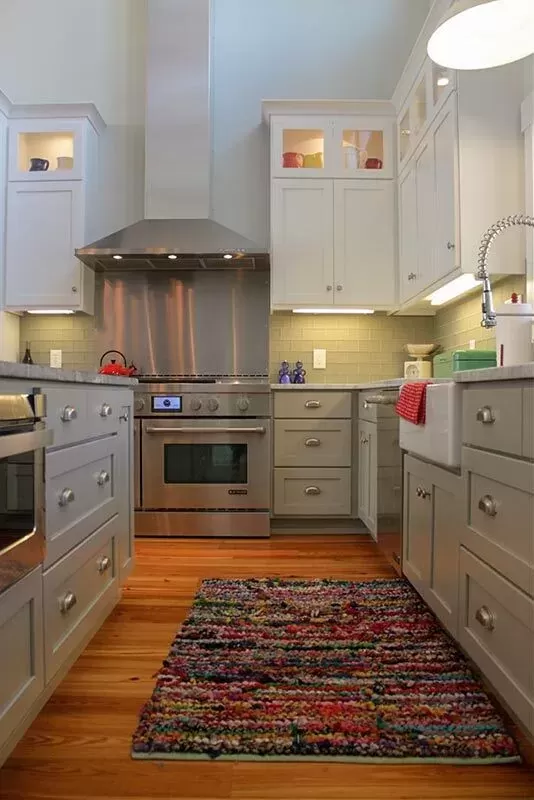
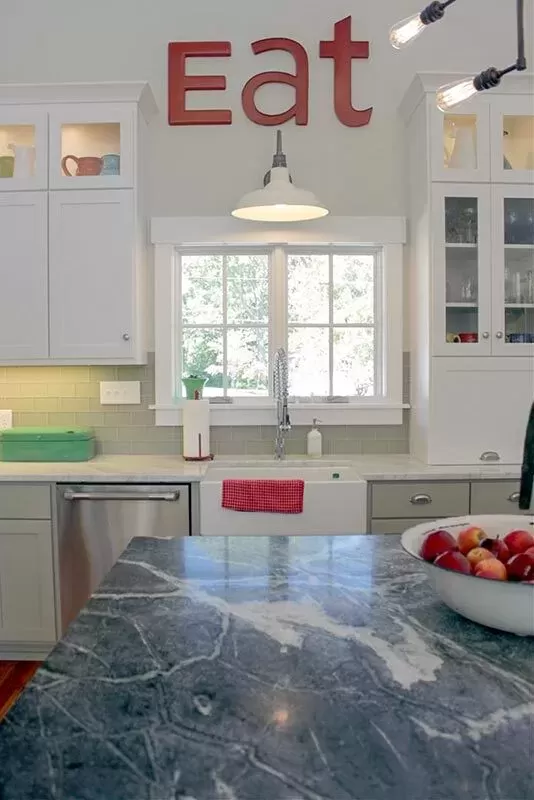

I especially like the island, which isn’t just a preparation space; it doubles as a breakfast bar, perfect for quick meals or keeping the chef company.

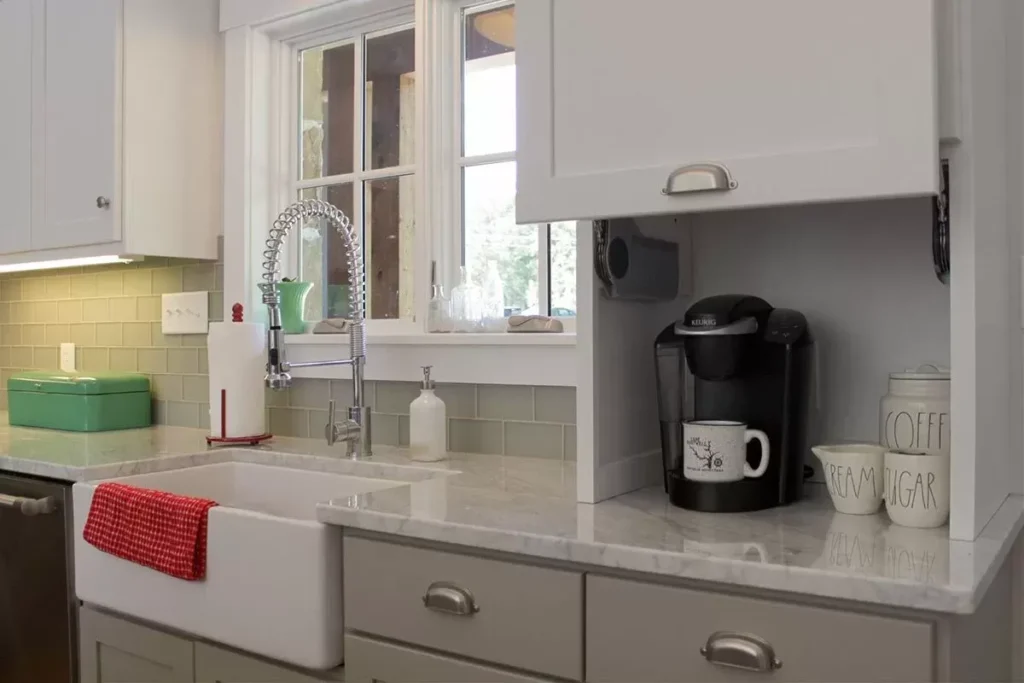
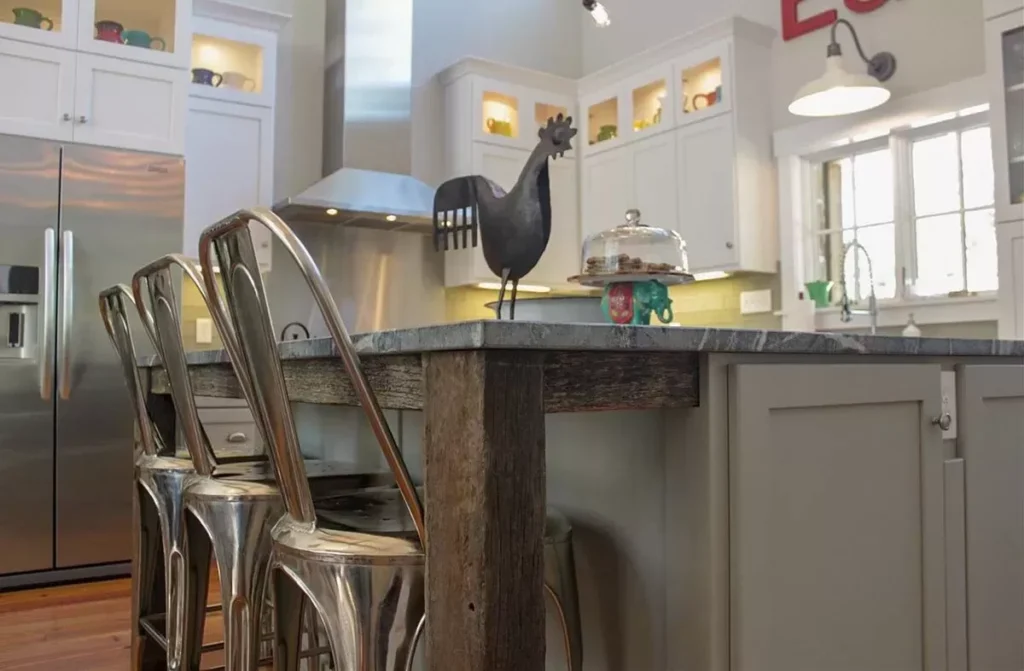
Dining Room

Adjacent to the kitchen is the dining room, which is ideally positioned for easy serving and clean-up. It’s open to the kitchen, so you’re never cut off from the action when entertaining.
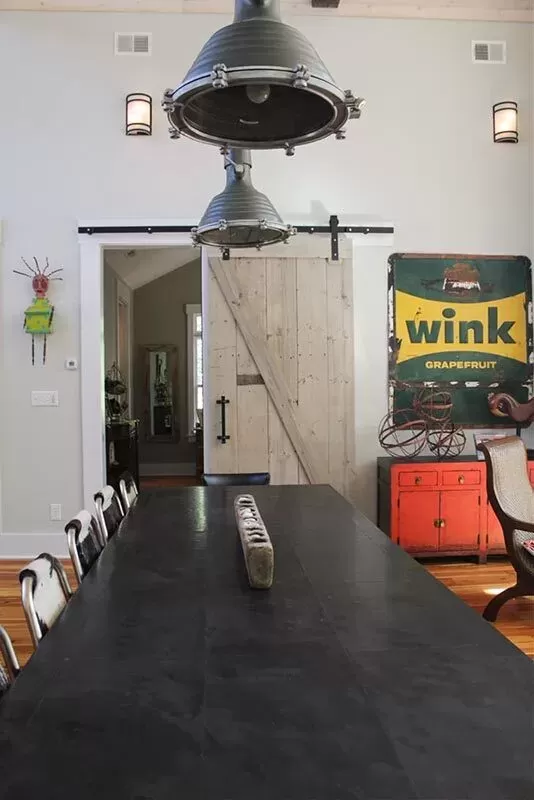
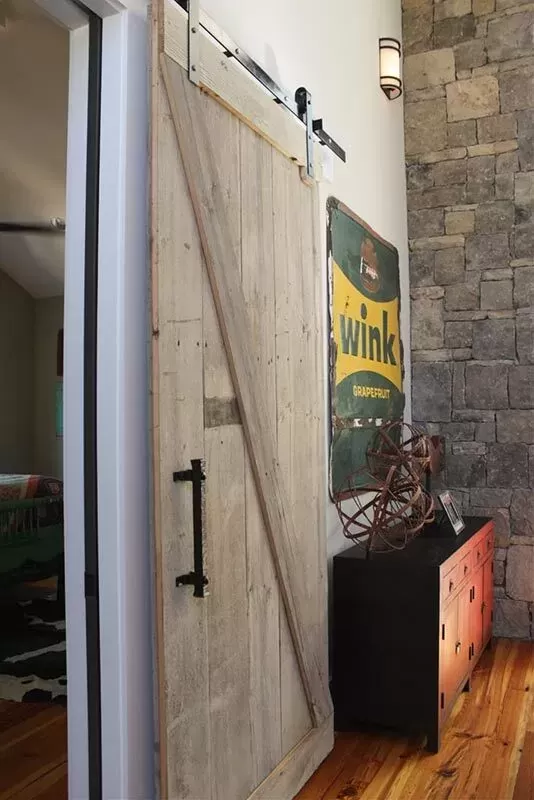
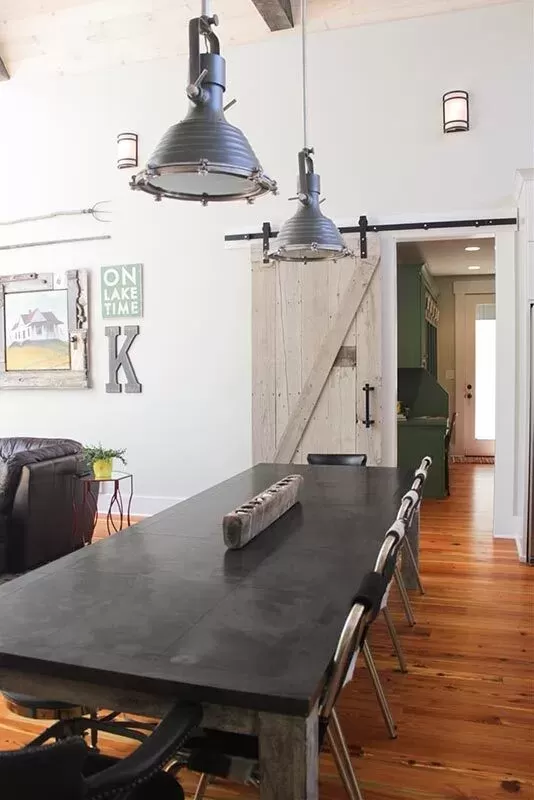
The sliding doors leading out to the grilling porch are a clever touch – imagine summer evenings enjoying a meal outdoors!
Master Suite
Retreat to your luxurious master suite, complete with a large walk-in closet and an en-suite that offers a spa-like experience. The dual vanities and separate tub and shower are what I consider modern essentials. Privacy has been considered too, tucked away from the main living areas for a peaceful escape.
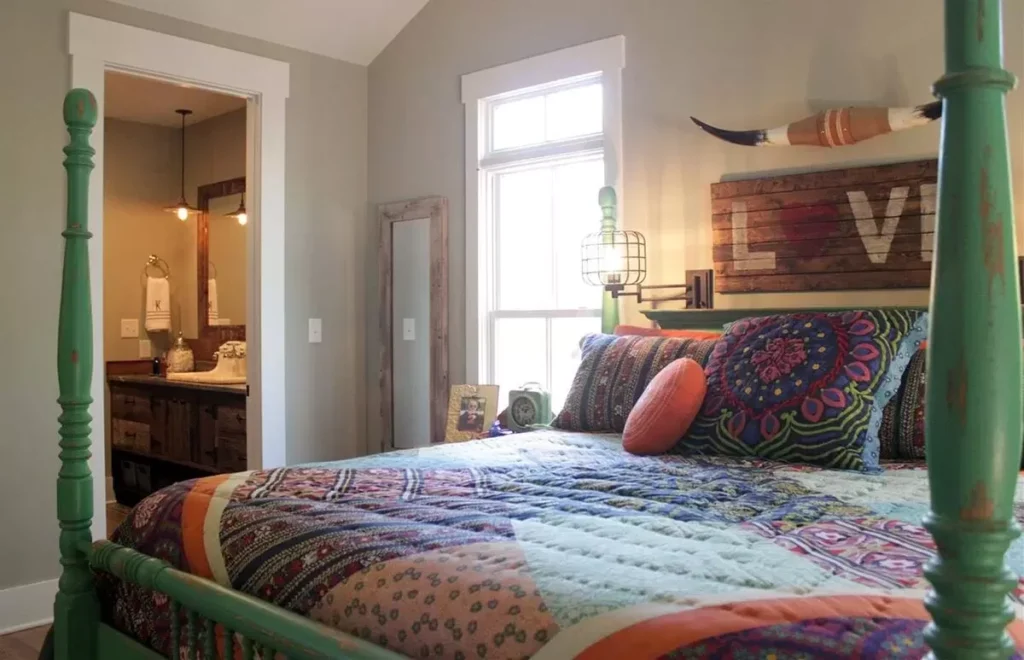
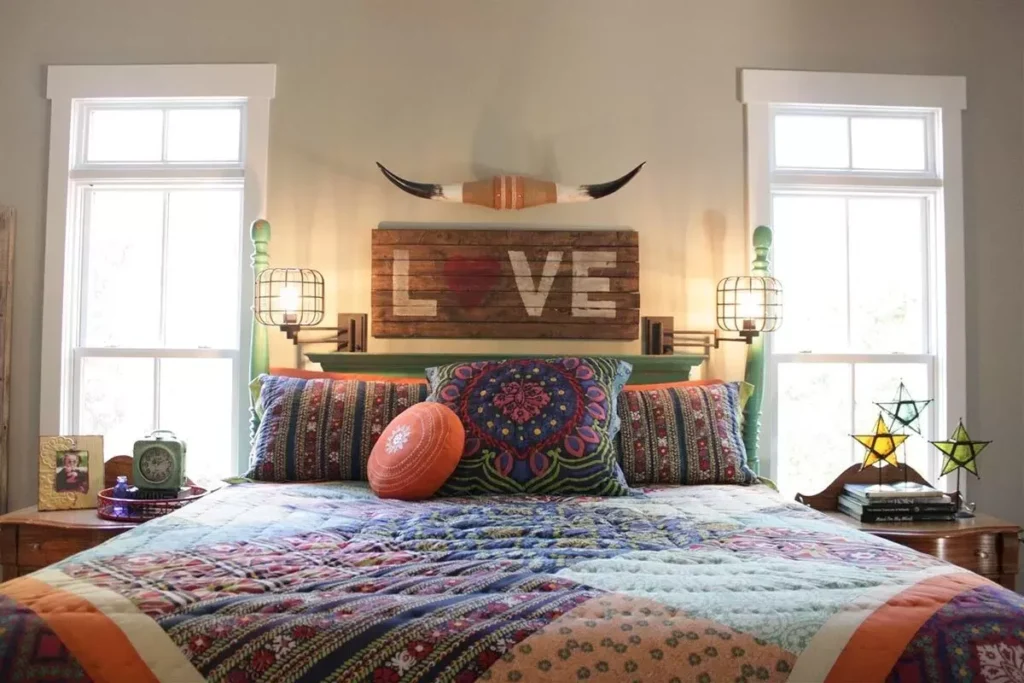


Bedrooms 2 & 3
These nicely sized rooms share a Jack-and-Jill bathroom—a practical solution if you have children or guests staying over. I think you’ll find this arrangement provides both convenience and privacy, which is always a plus in a family home.
Office/Study
For those who work from home, the office space is a sanctuary. Located just off the entryway, it’s accessible yet separate enough from the living areas to ensure peace and privacy during those important calls.
Utility Room
The utility room links to the oversized garage, acting as a mudroom which I find to be a clever use of space. It prevents outdoor messes from reaching the main living areas.
The added storage space here is also sure to come in handy for keeping things organized.
Lower Level
Moving on to the lower level, you’ve got even more space that offers flexibility for your lifestyle. This area is where this floor plan reveals its potential to evolve with your changing needs.
Recreation Room
This expansive room can be whatever you want it to be – a home theater, playroom, or even a gym. The possibilities are endless, and I love that about it.
It’s the kind of space that can grow with you, adapting to your needs over time.
Additional Bedrooms
Down here, there are two more bedrooms, each with ample closet space and easy access to full bathrooms.
Whether you have a larger family or frequently host guests, these rooms ensure everyone has their own space.
Bonus Room
The lower level also includes a bonus room – a blank canvas for your imagination. Perhaps a hobby room or an additional study?
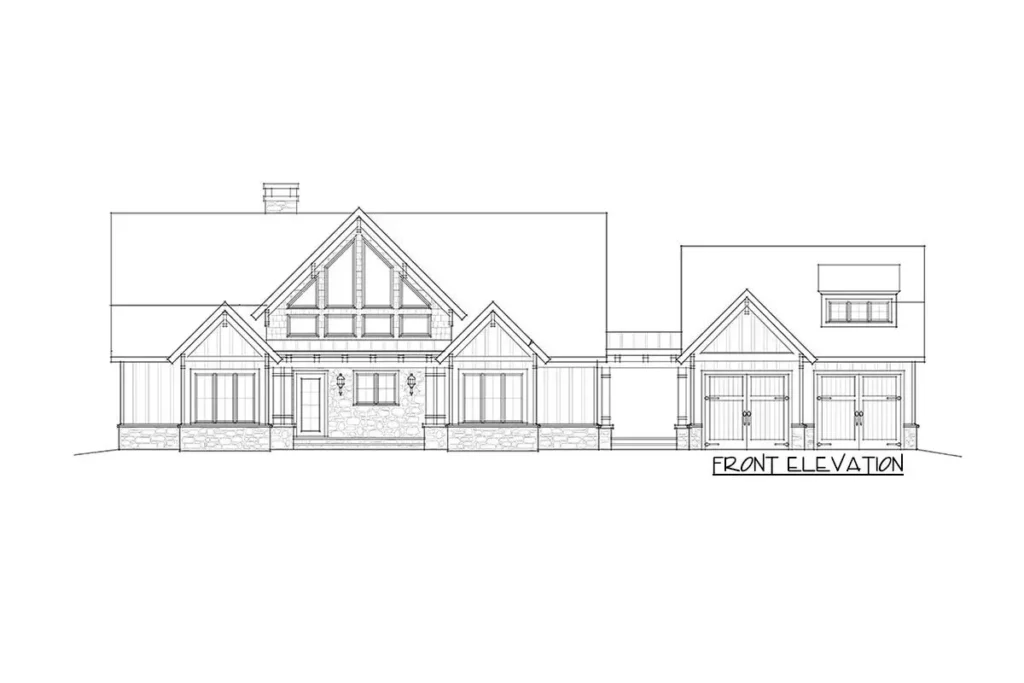

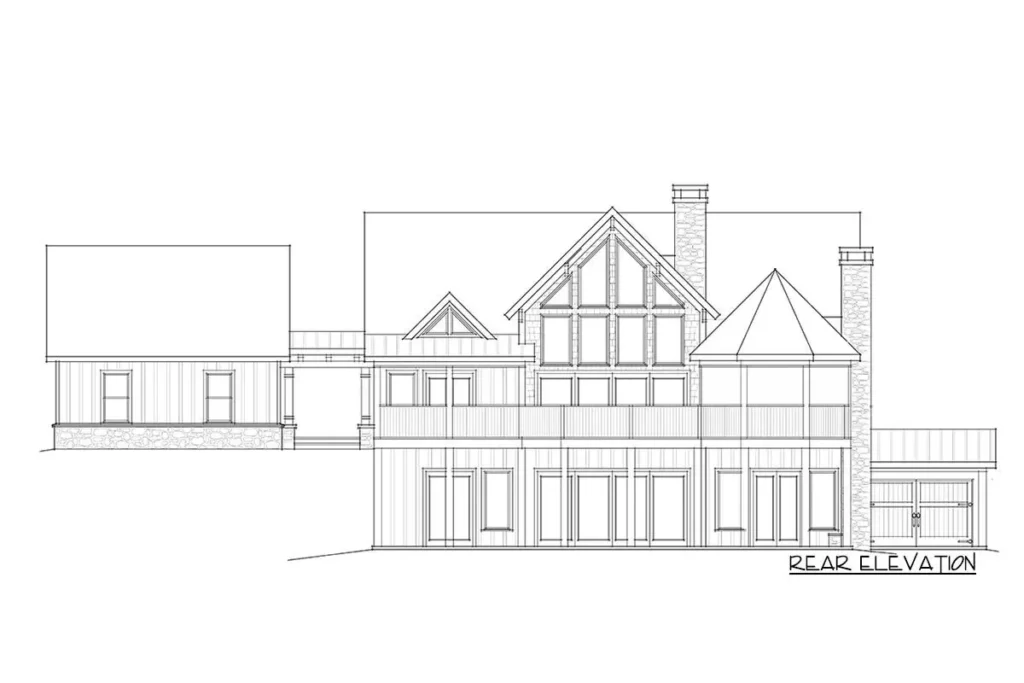
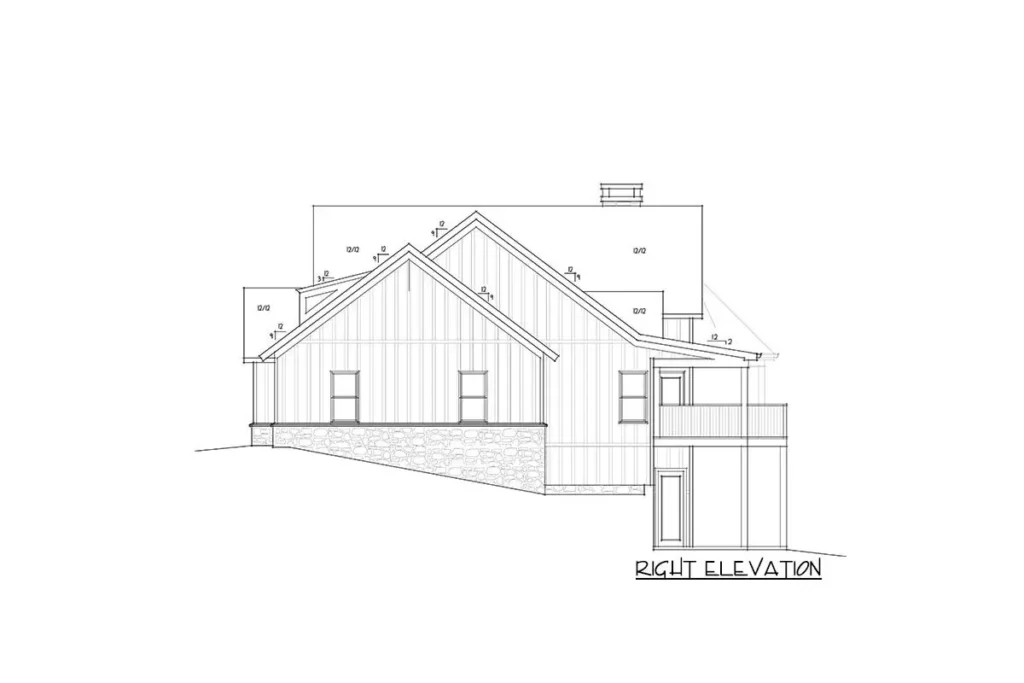
It’s opportunities like this in a floor plan that I find exciting.
As you can see, this house plan is a blend of practicality, comfort, and versatility.
Exterior
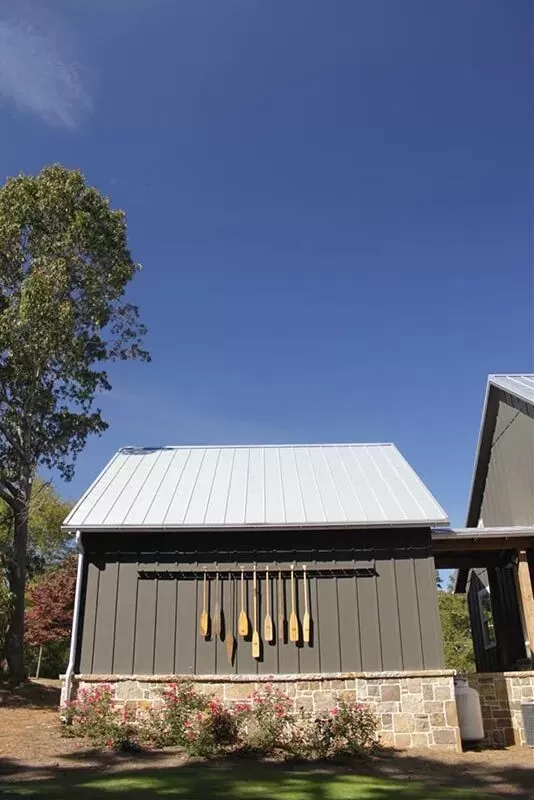
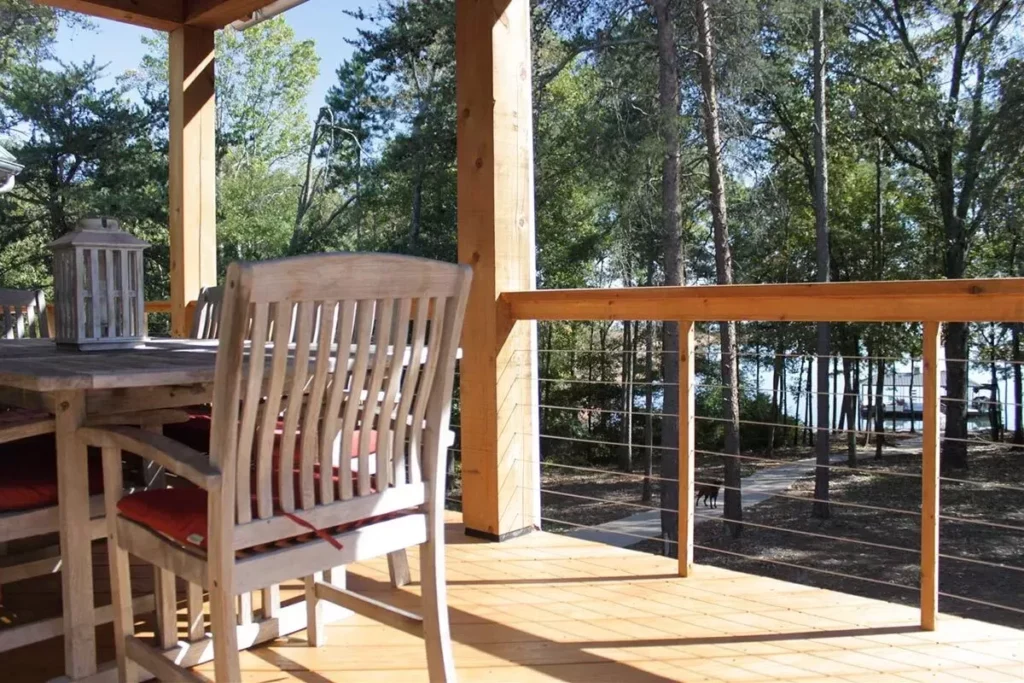
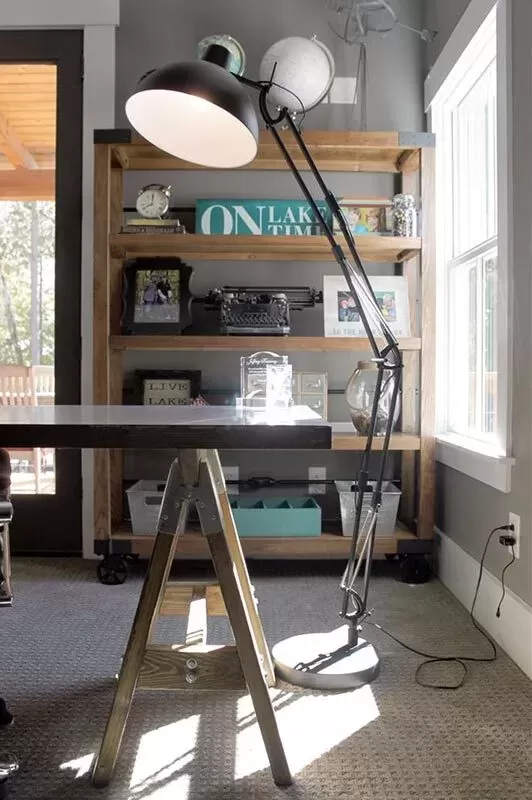

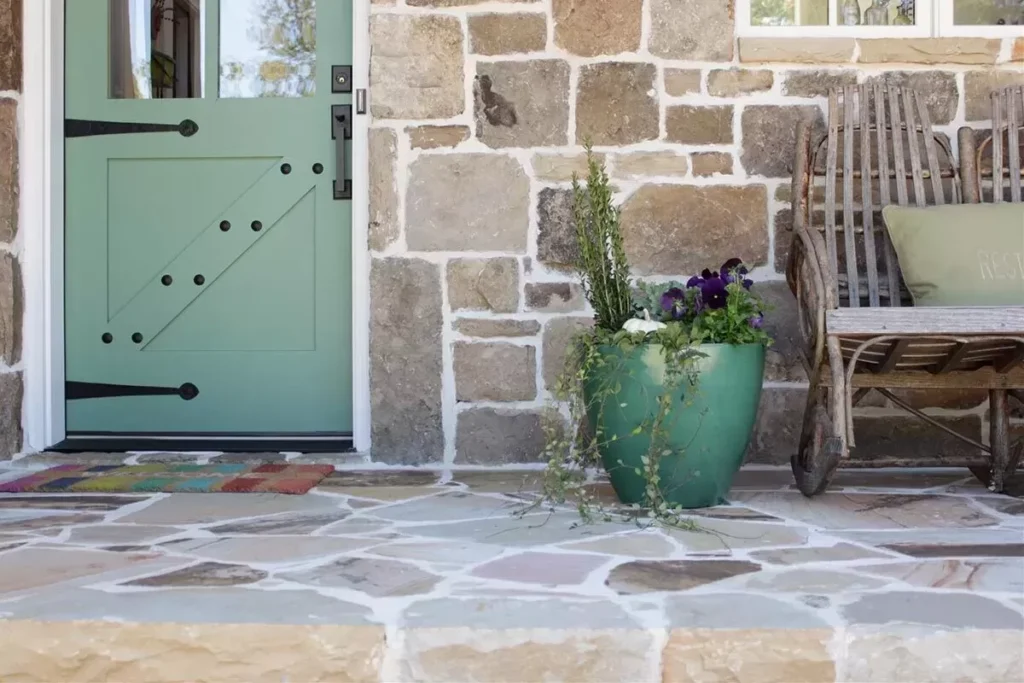

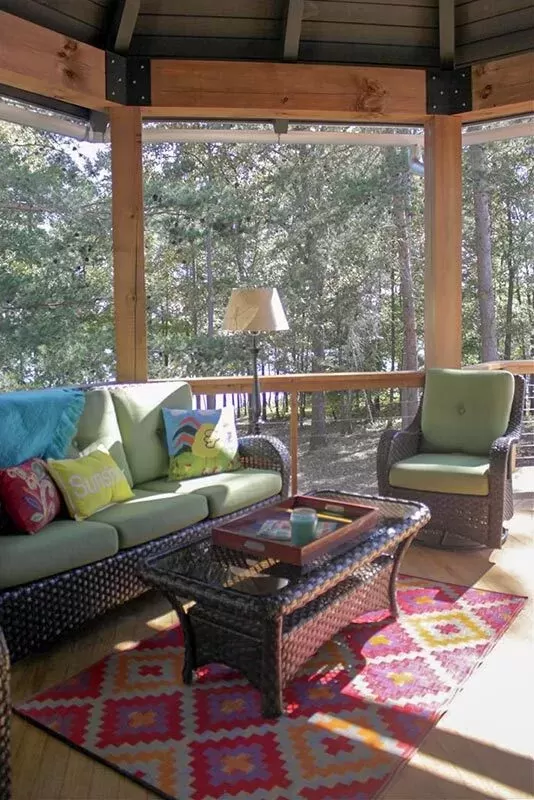
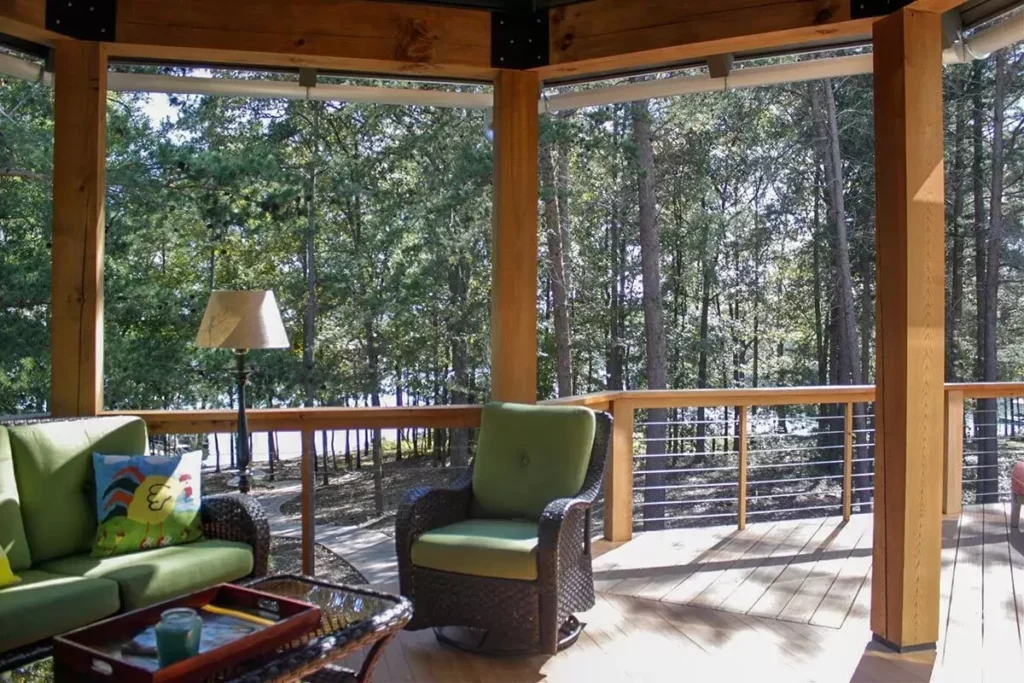
It could easily accommodate a diverse range of modern occupants. If I were to suggest any improvements, I think considering the addition of an outdoor living area or sunroom could enhance the indoor-outdoor connection, making it even more inviting.
What are your thoughts? Are there spaces you’d use differently?
This is your future home, after all, so imagining how each room can serve you will ensure that it’s a perfect fit for your lifestyle.
Interest in a modified version of this plan? Click the link to below to get it and request modifications
