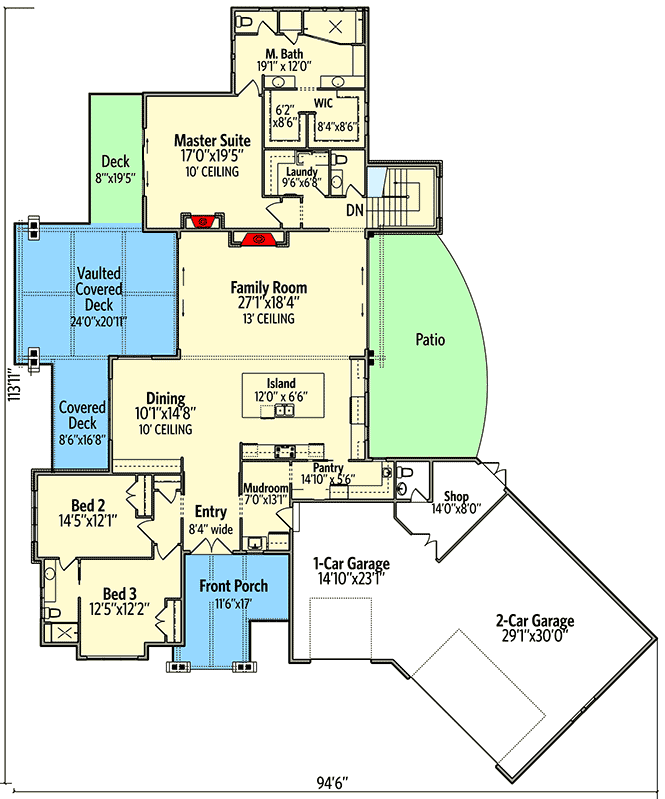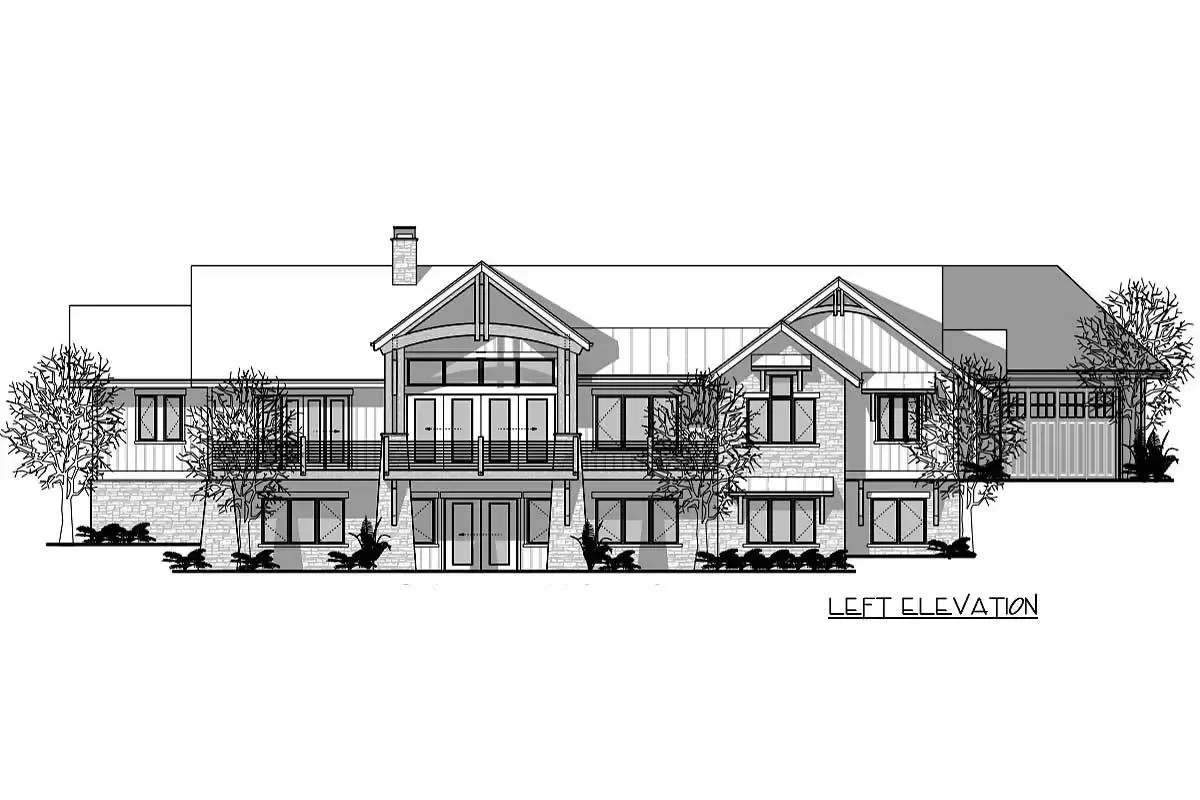Mountain Craftsman Home Plan with Angled Garage – 3063 Sq Ft (Floor Plan)

Specifications:
- 3,063 Heated s.f.
- 3-5 Beds
- 2.5 – 4.5 Baths
- 1 Stories
- 3 Cars
This Craftsman house emanates a warm welcome with its timber-framed gables and stone embellishments. Offering a generous 3,063 square feet of curated spaces on the main level and an optional expansion into a world of comfort below, this home perfectly balances craftsmanship and natural beauty.
The Floor Plans:


Front Porch
Before even stepping foot inside, you’re greeted by a front porch that sets the stage for the elegance and warmth within. It’s where the first sips of morning coffee become a ritual, overlooking the serene mountain landscape.
Imagine the wooden beams above, giving it that rustic, inviting charm – it’s the perfect welcome home after a long day.

Great Room
As you move inside, the open-concept living area unfurls before you, where natural light floods through large windows, casting a glow on the high ceilings.
The space is effortlessly connected to the outdoors, creating a seamless flow for those who treasure an indoor-outdoor lifestyle. Here, family gatherings find a cozy backdrop with the fireplace crackling softly in the corner, beckoning tales and memories to be shared.

Kitchen
The heart of the home beats strong in the kitchen, where a massive island stands ready for meal preps, impromptu kids’ homework sessions, or late-night chats. With the nearby pantry featuring a bar sink, organization and function dance hand in hand. Here, culinary creations come to life, and every feast starts with laughter and the clinking of glasses.
Dining Area
Adjacent to the kitchen, the dining area promises shared meals and moments amidst the gentle hum of conversation.
This nook seamlessly merges with the living spaces, making every dinner an invitation to linger longer under the soft lighting. It’s where holiday feasts find their home and every breakfast harbors the promise of a new day.

Master Bedroom
Escape to the master suite, where a personal fireplace awaits to whisk you away to realms of relaxation. Step out onto your private deck to greet the dawn or bid the day farewell with the stars as your only witness.
This retreat is your sanctuary, wrapped in privacy and luxury. It includes a two-person shower and a vast walk-in closet.
Master Bathroom
The en suite master bathroom brings spa-like indulgence home. With its expansive two-person shower, dual vanities, and serene ambiance, it’s where the day’s stresses dissolve. Imagine luxurious towels warming by the side, ready to envelope you after a long soak or shower under the delicate lighting.

Additional Rooms
Upon entry, two family bedrooms welcome with open arms, sharing a Jack-and-Jill bath that balances privacy and connection.
The lower level, accessible for homes perched on sloped lots, expands your living space with a recreation room, media area, home office, and two additional bedrooms.
This hidden gem offers a retreat for every family member to claim as their own.
Exterior
The beauty continues outside, where the angled 3-car garage includes a dedicated shop for the hobbyist.
The mudroom serves as the perfect checkpoint to leave the outdoors at the door. The property’s design embraces its natural setting, with outdoor living spaces perfectly positioned to enjoy the breathtaking surroundings.
This mountain Craftsman home offers more than a place to stay; it presents a lifestyle where every detail enriches the experience. From the tangible craftsmanship to the seamless indoor-outdoor connection, it’s a haven that’s waiting to be called home. As you envision your days and nights here, remember, it’s not just a house; it’s where life unfolds, memories are made, and tranquility is just a doorstep away.
Interest in a modified version of this plan? Click the link to below to get it and request modifications
