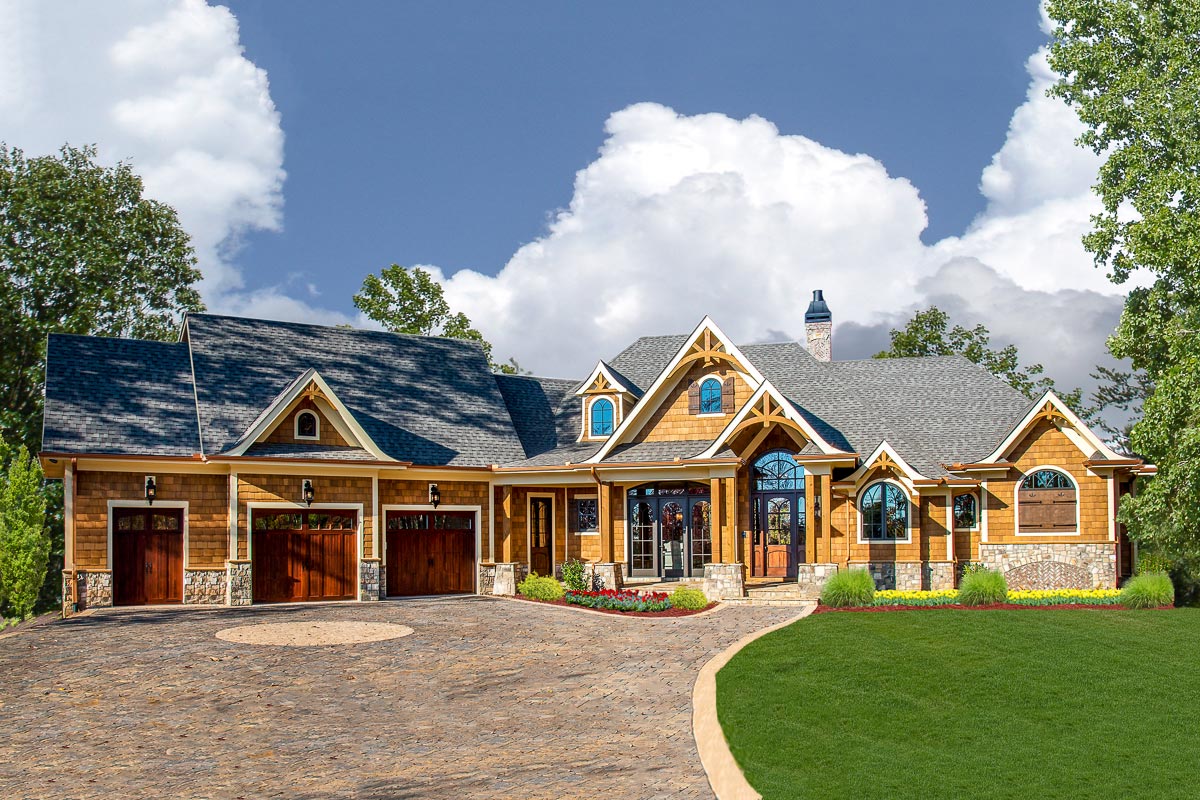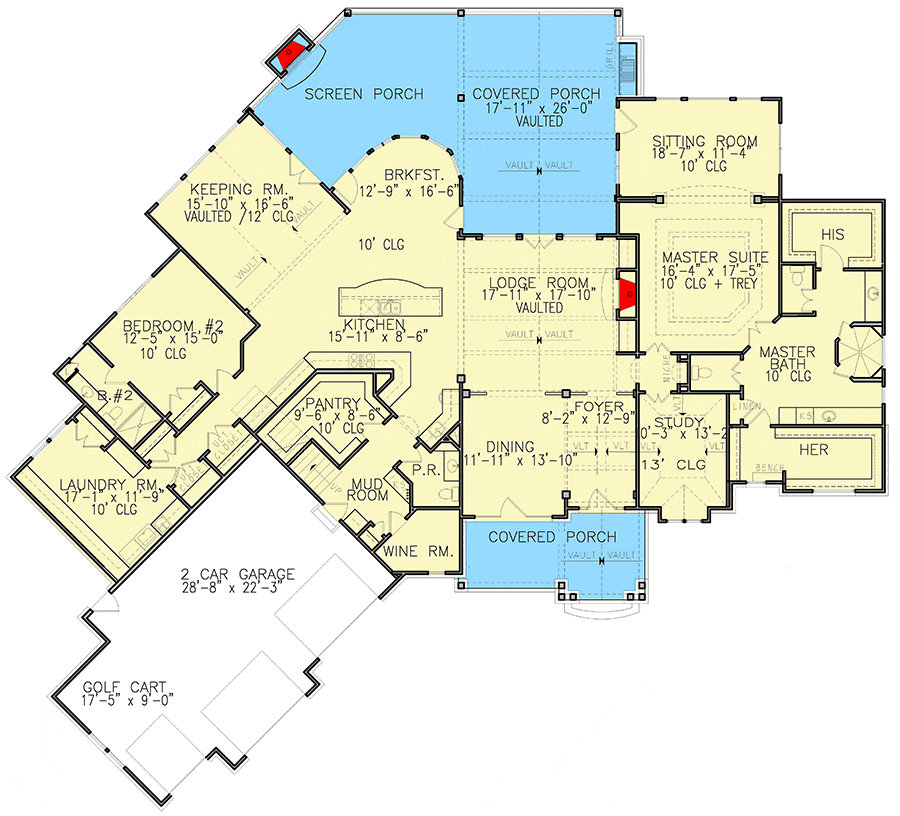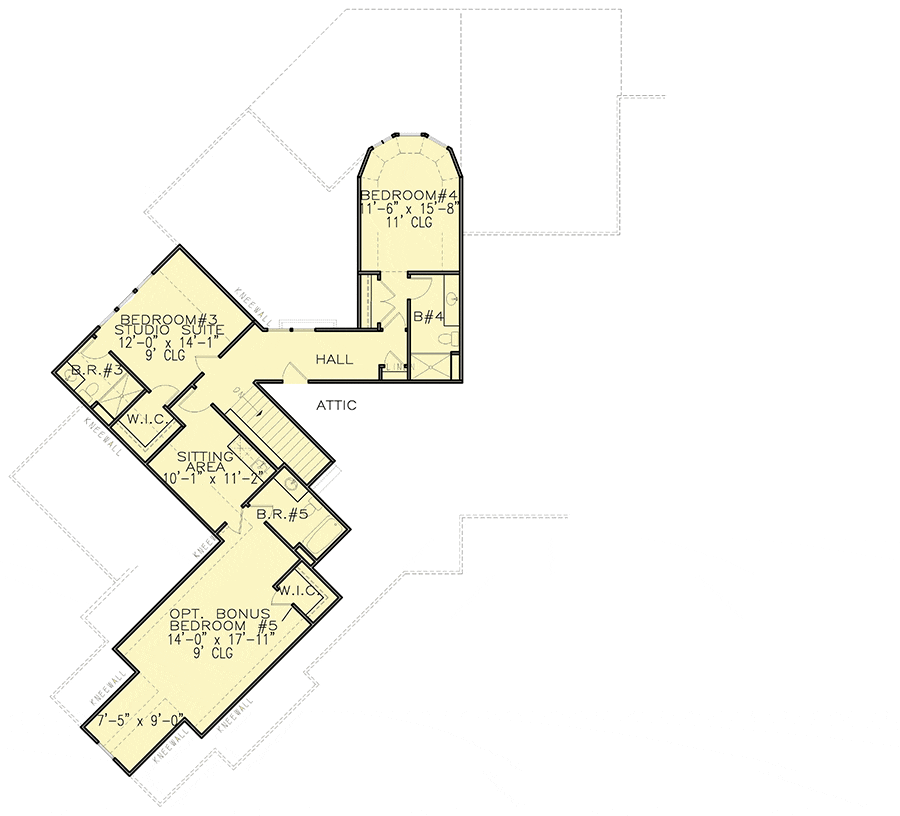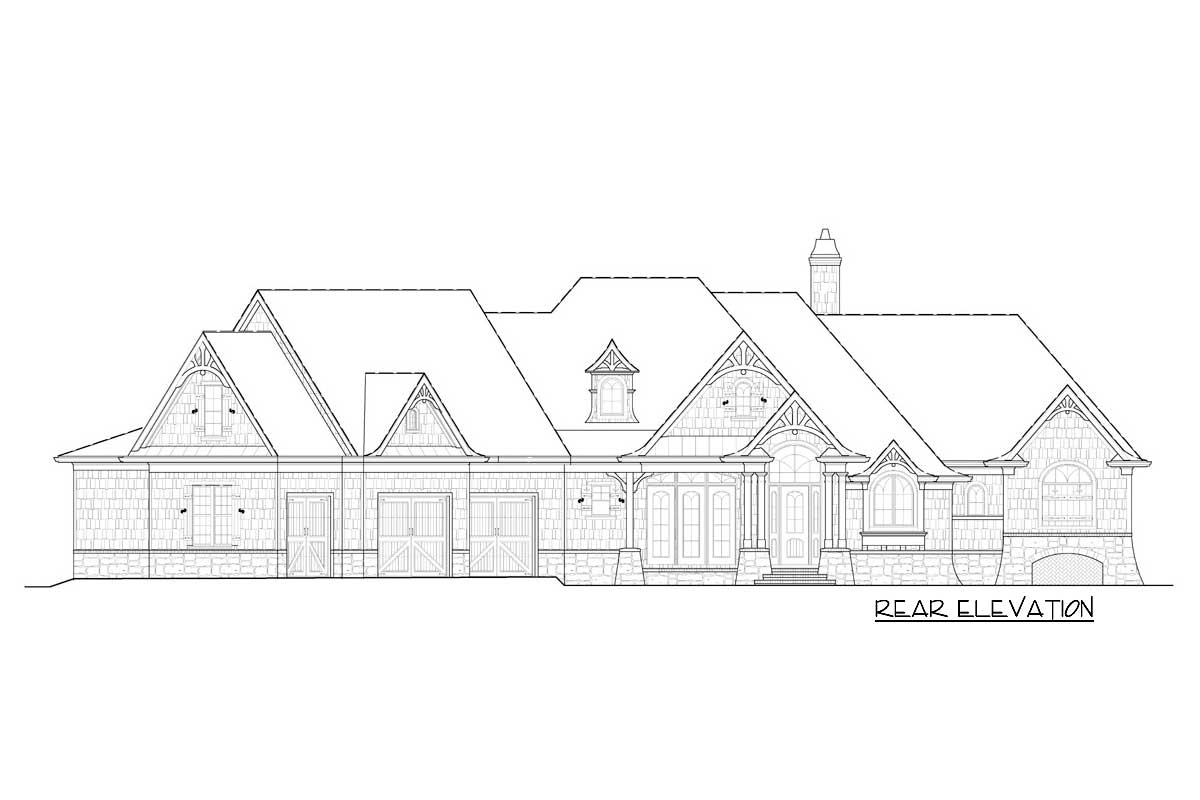Mountain Craftsman Home Plan with Front-Facing Garage (Floor Plan)

This dramatic mountain Craftsman house plan is truly something special. Imagine a place where a cozy, welcoming porch invites you in, and a spacious design spans both luxury and comfort.
It’s perfect for those who want versatility and functionality, whether you’re hosting a dinner or just enjoying a lazy Sunday.
Let’s take a look through this beautiful home—I promise there’s plenty to get excited about!
Specifications:
- 4,605 Heated S.F.
- 4 – 5 Beds
- 5.5 Baths
- 2 Stories
- 2 Cars
The Floor Plans:


Garage and Entry
When I first looked at this plan, I noticed the garage.

It’s not just any garage; it’s a 2-car garage with an extra bay for a golf cart or another smaller vehicle. I think that’s super handy for families with different vehicles or maybe someone who loves golfing.
Plus, coming through the garage, you step right into the mudroom, which is great for dropping off jackets or muddy shoes.
No more dirt through the house—how cool is that?
Foyer and Dining Room
Next comes the foyer—with vaulted ceilings, it feels grand and open. It would be fun walking through there every day, don’t you think?
Off to the side, there’s the dining room.
The neat part is that it has its own entrance from the porch, making it special for gatherings or dinners. I imagine having family meals or holiday dinners there.
Can you picture that?

Lodge Room and Porch
Moving further in, the lodge room really stands out to me.
It has a beautiful vaulted ceiling and a fireplace. Now, I love the idea of a cozy night by the fire.
Also, there’s a wall of windows that makes the room bright and airy, and French doors lead out to a vaulted covered porch.
This is where you can sit with a book or enjoy the outdoors, even in not-so-great weather. It’s like your own little escape spot at home.
Kitchen and Breakfast Room
Now, the kitchen is centrally located, which means it’s easy to get to from anywhere in the house.
It links perfectly with the breakfast room, making mornings smooth and unhurried. I find this combo super friendly for everyday life.
Plus, there’s a walk-in pantry nearby—you never run out of space for snacks and essentials.

It’s a win-win, right?
Master Suite
The master suite is something else. It has its own sitting room which leads directly to the porch.
I think this is perfect for enjoying morning coffee or unwinding in the evening breeze. The bathroom and closet spaces—“His” and “Her” sections—are designed for comfort and privacy.
I believe anyone would love their personal space here.
Additional Downstairs Features
This floor has another bedroom, ideal for guests or family, with a bathroom close by. There’s also a large laundry room, which I think would make keeping clothes clean and sorted way more convenient.
Also, there’s a study room for work or reading.
How does having a dedicated space to focus sound?

Upper Level
Let’s not forget about the upstairs. If you build over the garage, it provides up to three bedrooms, each with private baths.
This would be amazing for a growing family or visitors. Living here provides everyone their own space, making it both peaceful and practical.
Outdoor Spaces
In back, the curved deck and covered porch with a fireplace embrace the outdoors beautifully.
I can imagine spending lots of time out here grilling, playing, or simply relaxing under the stars. Doesn’t that sound perfect for nice evenings or sunny days?
Interested in a modified version of this plan? Click the link to below to get it and request modifications.
