Mountain Luxury With Bridge Balcony (Floor Plan)

When you first glance at this floor plan, what’s captivating is the spacious and luxurious mountain home design that seamlessly blends modern conveniences with rugged charm. The way it opens to two master suites on the main level and a third on the second floor captures my imagination.
You’re looking at a home that’s perfect for both entertaining and tranquil living. Imagine stepping into the courtyard entry; right away, you’re embraced by the open and welcoming foyer, leading you to the heart of the home—a two-story great room.
Specifications:
- 3,738 Heated S.F.
- 4 Beds
- 4.5 Baths
- 2 Stories
- 3 Cars
The Floor Plans:
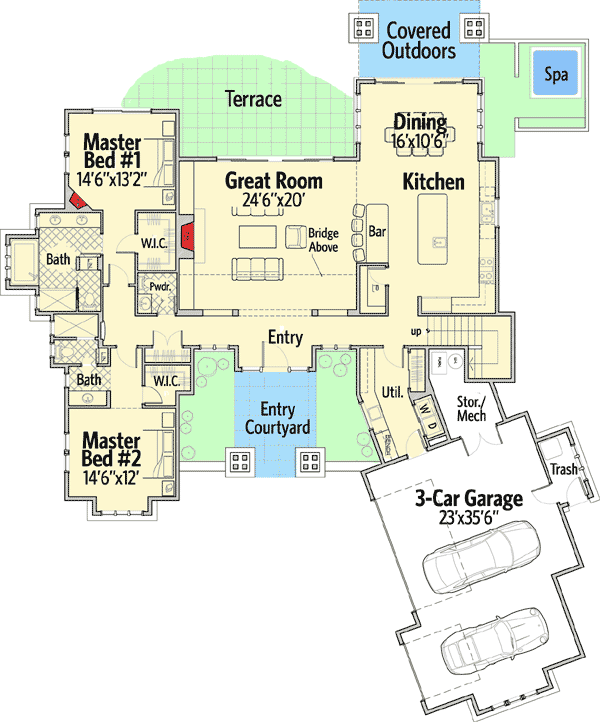
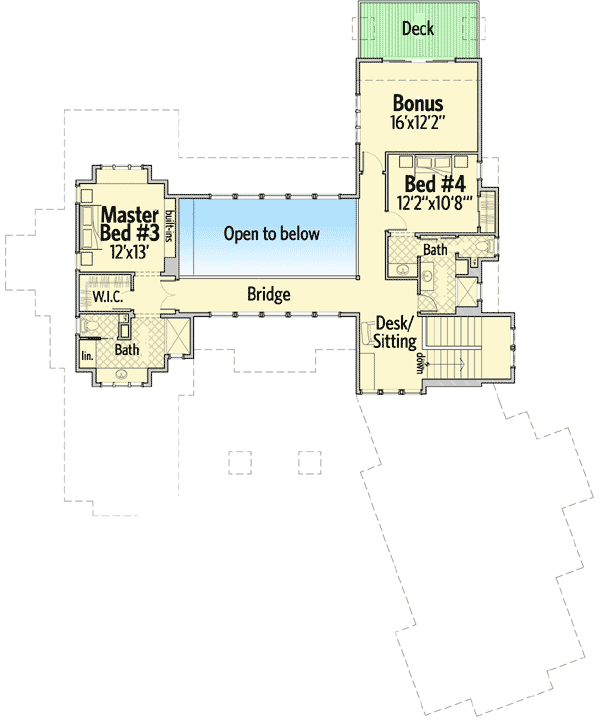
Entry Courtyard
As you enter, there’s an immediate sense of grandeur.
The courtyard is like a peaceful oasis that greets you. It’s perfect for creating a welcoming atmosphere, perhaps with some lush plants or a small water feature.
You’ll feel the peace and joy as soon as you set foot here.
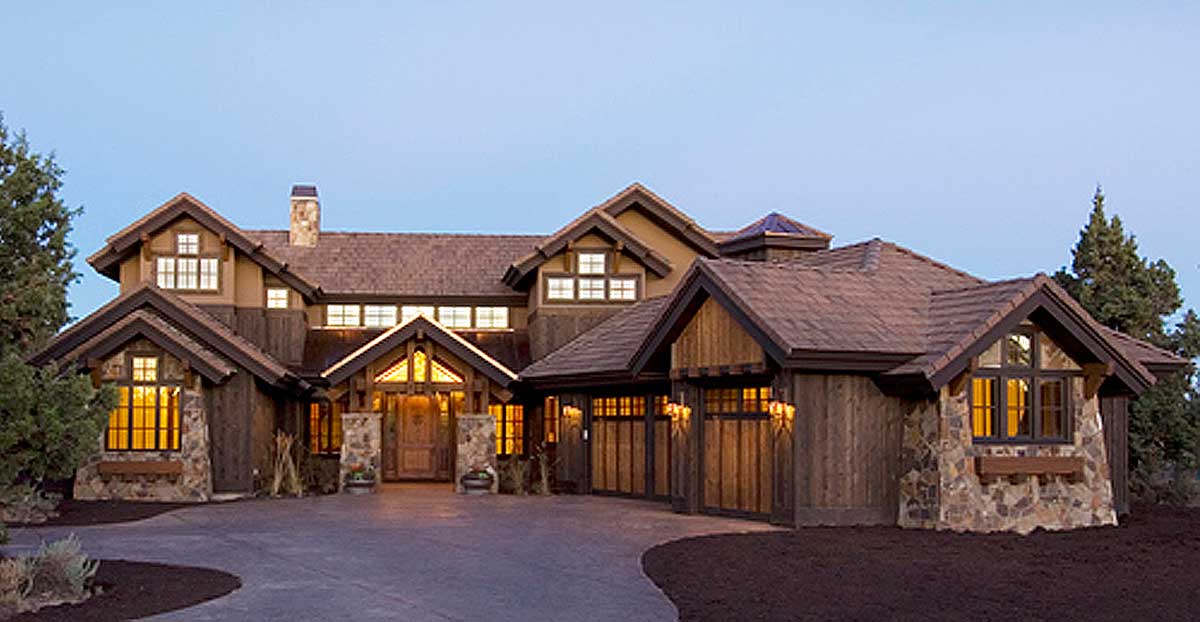
Entry
Walking inside, the entry space draws you in with its elegance and simplicity.
It’s hard not to be impressed by its ability to set the tone for the rest of the house. This area serves as a central hub, giving you clear sightlines into the great room.
Here, you can greet guests and catch a glimpse of your beautiful home.

Great Room
Now, let’s talk about the great room.
It’s not just spacious; it’s the heart of the house. The two-story ceilings make it feel cathedral-like, and the fireplace adds a cozy, warm touch. I can see this as a perfect gathering place for family holidays or casual evenings.
The sliding glass doors are a brilliant feature—they open up to the rear terrace, effortlessly merging indoor and outdoor living.
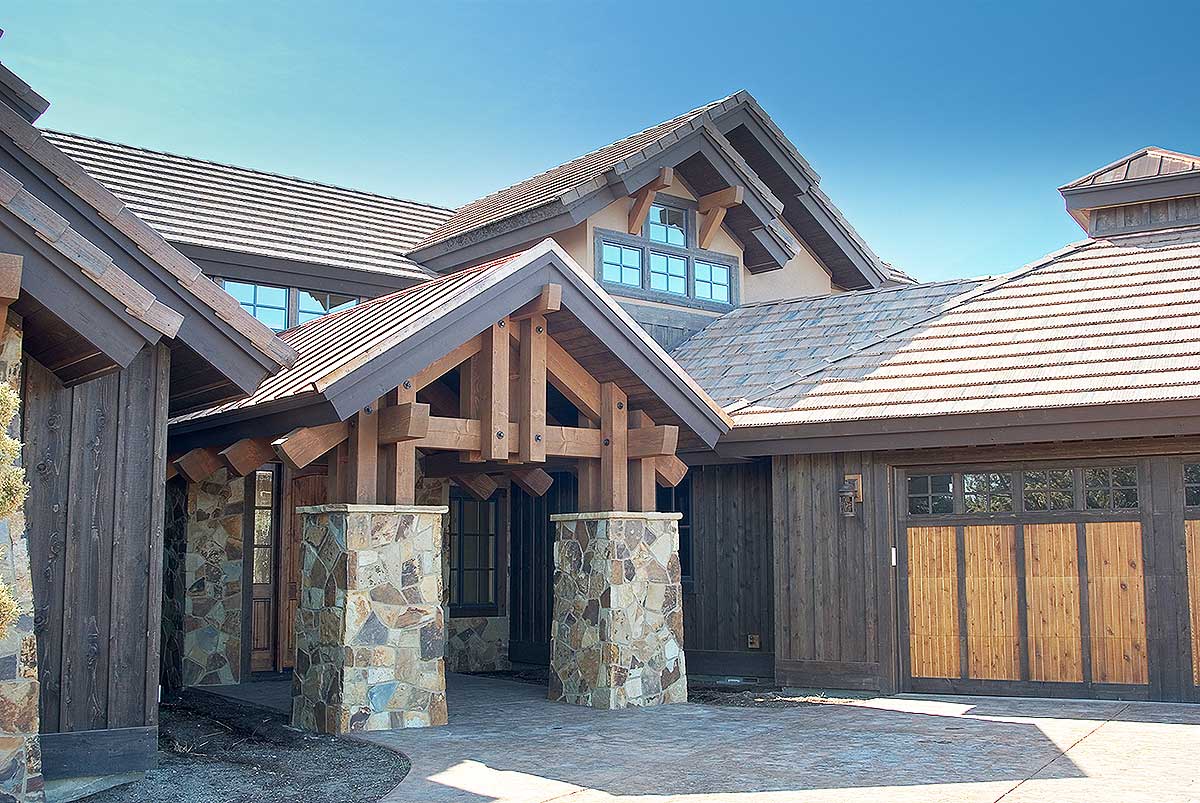
Kitchen and Dining
Adjacent to the great room is the kitchen and dining area. The kitchen comes with a practical bar that’s ideal for casual meals or socializing during meal prep.
With windows on three sides, the dining space isn’t just for eating—it’s a place full of light and comfort. Imagine sipping your morning coffee as the sunlight pours in.
If I were to suggest anything, perhaps incorporating more open shelving or a kitchen island could enhance its functionality.
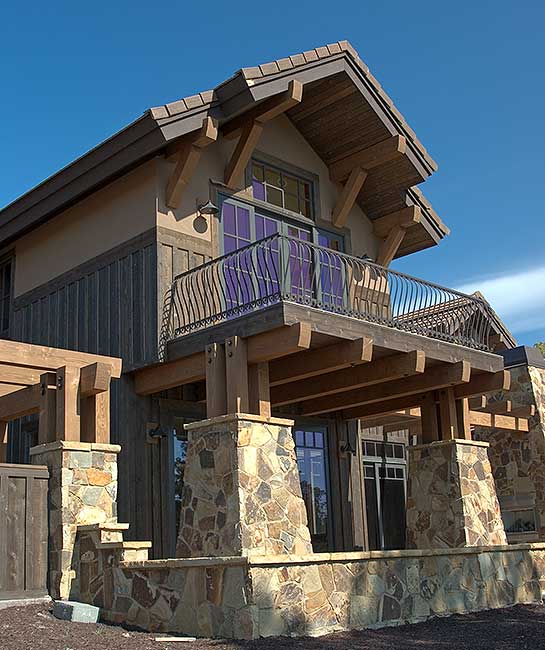
Terrace and Covered Outdoors
Stepping out to the terrace, you find a space that’s perfect for outdoor dining or simply lounging. The covered area ensures you can enjoy it year-round, regardless of the weather. And who doesn’t love a spa?
Its inclusion here speaks volumes about relaxation and luxury. The terrace is your go-to spot for hosting friends or unwinding after a long day.
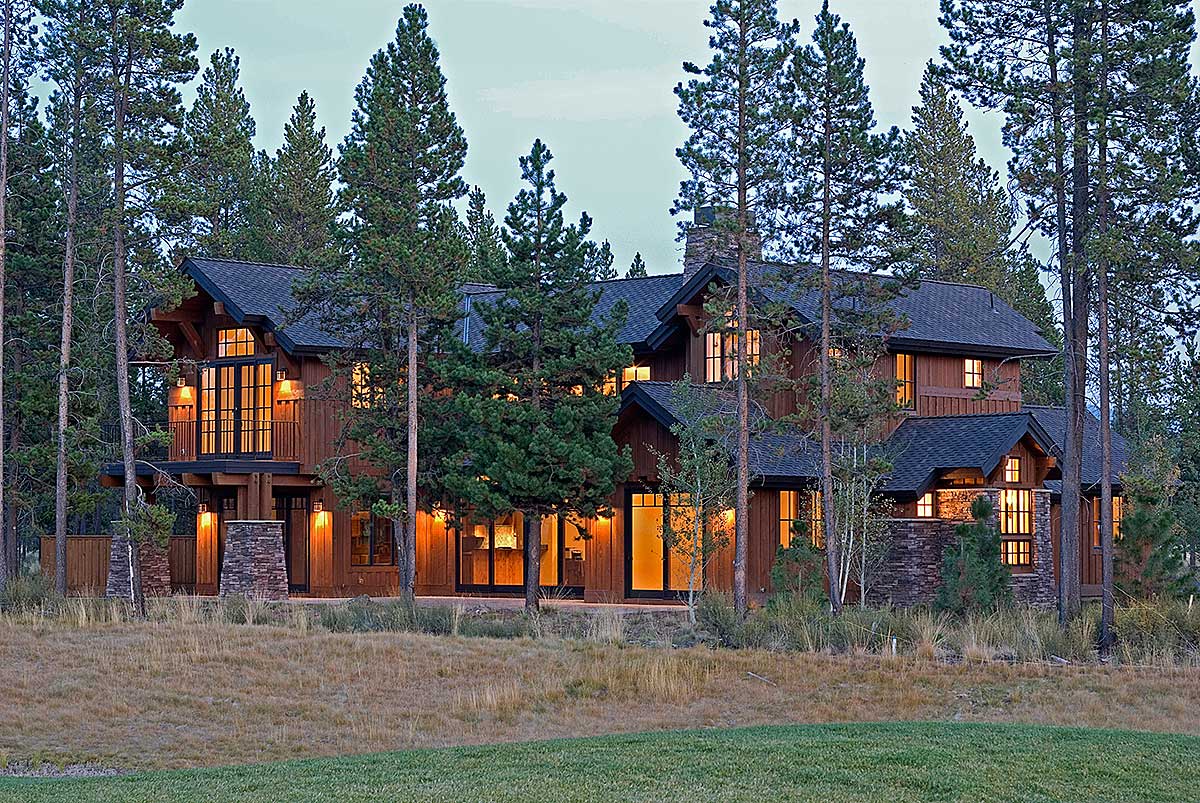
Master Bedroom #1 and #2
On the main level, the design thoughtfully includes two master bedrooms, each with its own bath.
Master Bedroom #1 is beautifully proportioned, offering a private space to retreat. A walk-in closet (W.I.C.) provides ample storage, ensuring that your sanctuary remains clutter-free. Master Bedroom #2 mirrors this setup but integrates into the home slightly differently. I wonder about the possibilities—perhaps one master could serve as a luxurious guest suite or even a home office if living space is a priority.
Utility and Storage/Mechanical
The practical side of the home is not forgotten either. A utility area near the kitchen and an adjacent storage/mechanical room serve as necessary, albeit often overlooked, components of home life.
They allow the daily functions of life to blend seamlessly into the background.
3-Car Garage
Let’s not forget the substantial 3-car garage. That’s a dream for any car enthusiast or someone with a family requiring ample storage for vehicles and sporting equipment. The cleverly placed trash area also ensures that disposal needs are met without disturbing the entrance aesthetics.
Upper Level – Master Bedroom #3
Moving upstairs, you’ll find the third master bedroom, which maintains the luxury of a walk-in closet and a private bath.
This could be a wonderful setup for guests—offering privacy, or alternatively, it could be your personal retreat away from the main bustle of the household.
Bridge and Clerestory Windows
One of my favorite features on this floor plan is the bridge that connects the upper-level rooms. It’s not only a functional walkway but also a statement of architectural beauty, highlighted by clerestory windows that bring in streams of natural light.
Bedroom #4
Bedroom #4 provides additional accommodations, maintaining a level of comfort and privacy with its proximity to the adjacent bath. Imagine using this room for children or transforming it into a creative space like a craft room or home gym—the possibilities are endless.
Bonus Room and Deck
The bonus room is, as the name suggests, a marvelous addition.
Whether you see it as a media room, home office, or guest lounge, it opens onto a deck that offers another layer of outdoor living. The deck provides a serene escape, perfect for enjoying quiet mornings or evening stargazing.
Desk/Sitting Area
A tucked-away desk or sitting area offers yet another versatile space. It’s ideal for setting up a home work station or creating a reading nook. Its position ensures a degree of separation and privacy.
Interest in a modified version of this plan? Click the link to below to get it and request modifications.
