Mountain Style Country House Plan with 2 Bonus Rooms – 3101 Sq Ft (Floor Plan)
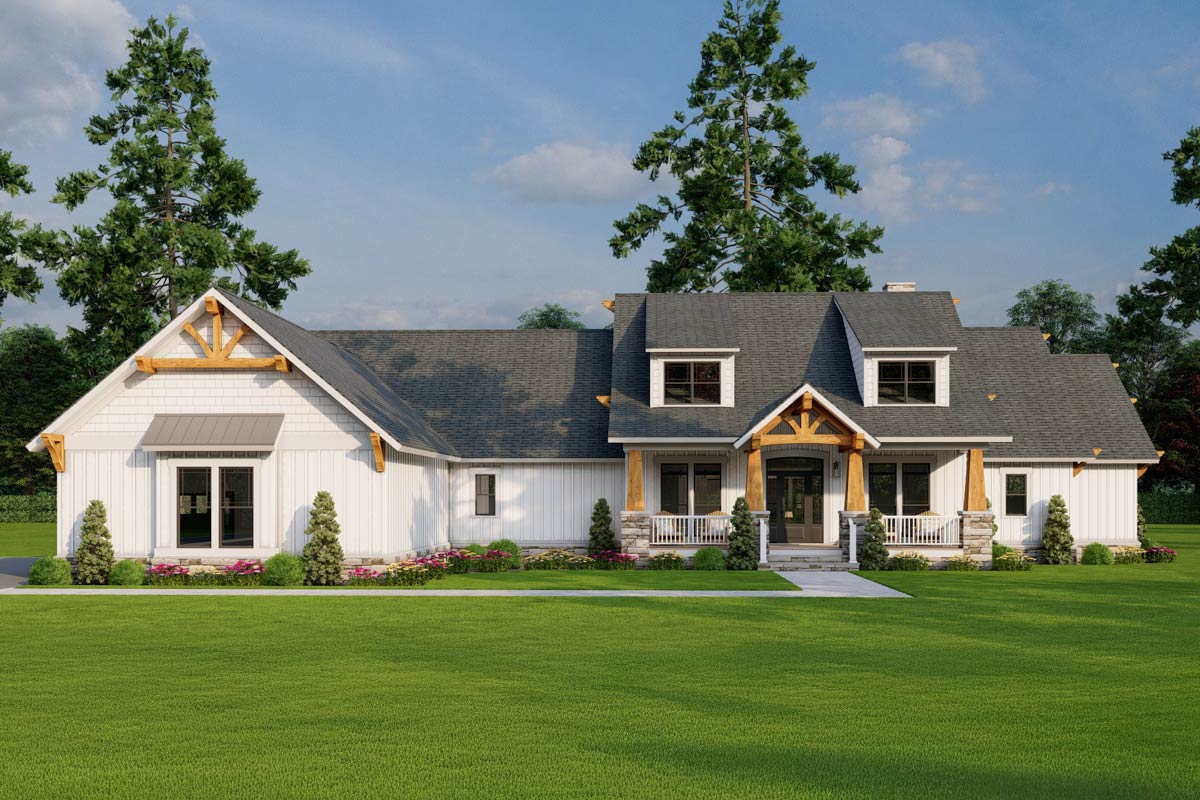
This home gives you that classic country-craftsman feeling right from the first glance. The wide, inviting porch draws you in, setting the stage for a space that’s both cozy and expansive.
With two distinct levels and over 3,100 square feet to explore, you get the best of open-plan living, private retreats, and flexible bonus spaces.
Specifications:
- 3,101 Heated S.F.
- 1 Beds
- 3.5 Baths
- 1 Stories
- 3 Cars

The Floor Plans:

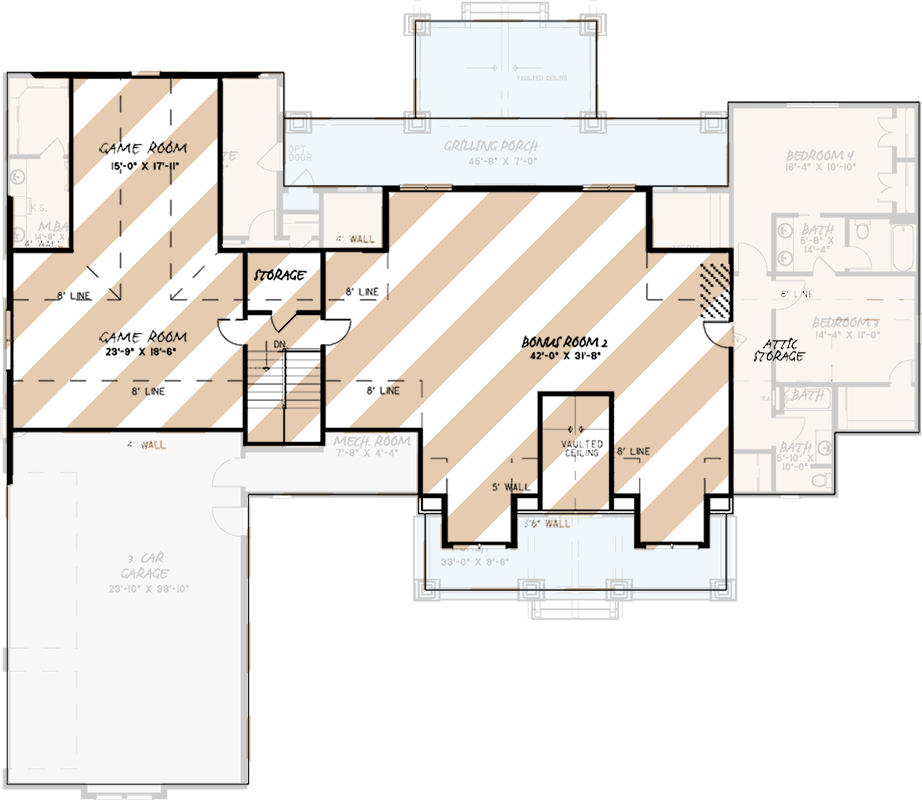

Covered Porch
You can’t help but take a moment on the deep front porch. It’s roomy enough for a swing, a couple of rocking chairs, or even a small table for your morning coffee.
The chunky timber columns and stone bases give it a sturdy, craftsman look, while the view out to the lawn makes this porch a true extension of the living space.
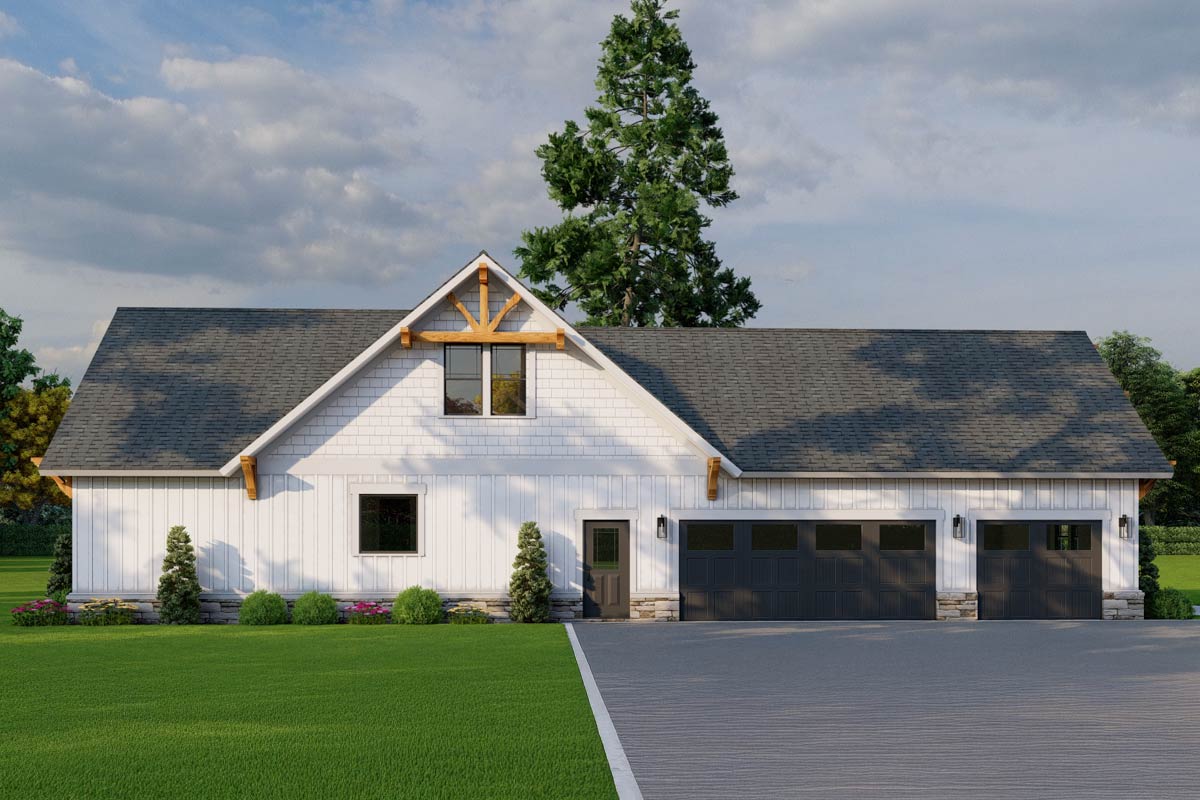
Foyer
As you enter, you’re greeted by a bright, open foyer. There’s enough wall space for a console table or a bench, which would be handy for kicking off shoes when you come in.
Straight ahead, you’ll catch a glimpse of the great room’s fireplace and the big windows beyond.
For now, let’s take in the main spaces that branch off from here.
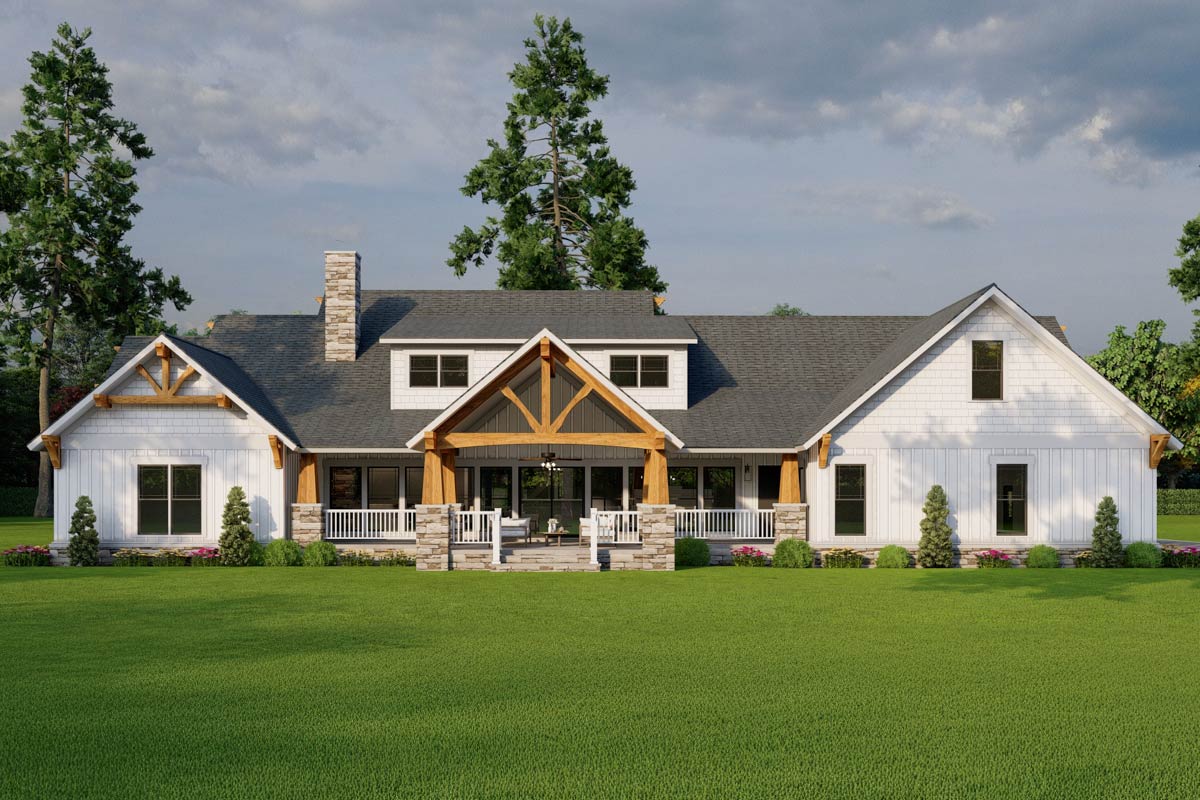
Dining Room
Immediately off the foyer to your left is the dining room. With its spot at the front of the house, the natural light is wonderful—especially in the mornings.
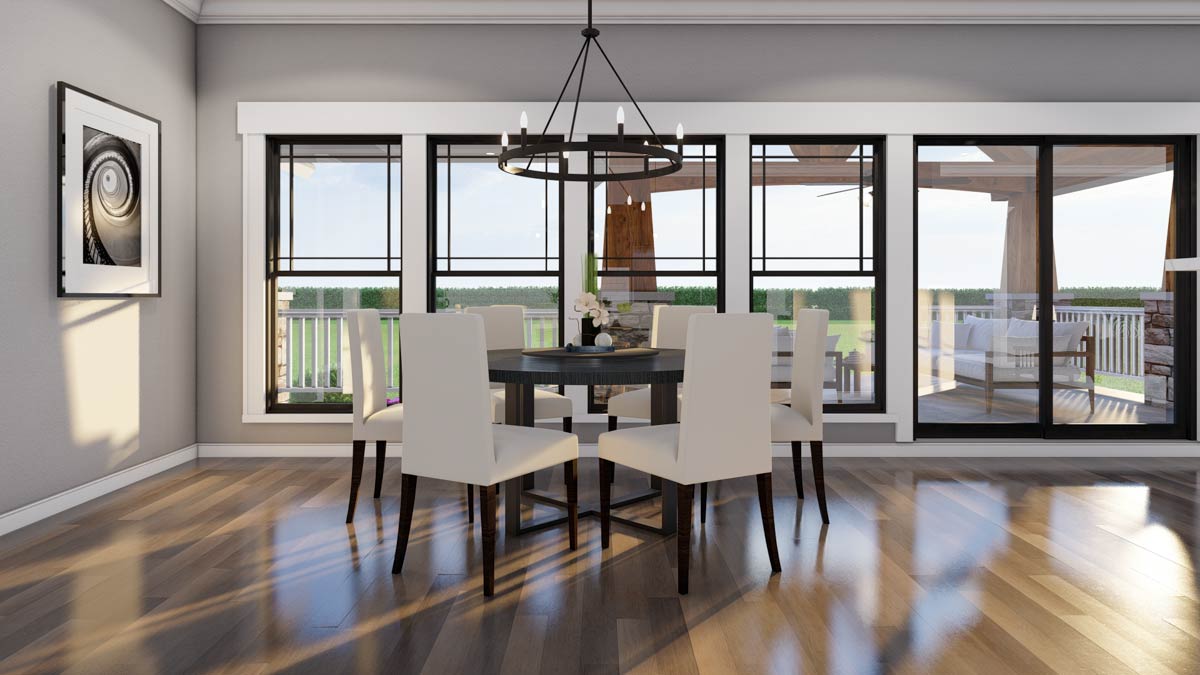
This space fits a family-sized table and would work just as well for holiday dinners as for lazy weekend brunches.
The proximity to the kitchen keeps things convenient, while maintaining a touch of formality if you want it.
Bedroom 2 / Study
To the right as you enter is a flexible room labeled as Bedroom 2 or Study.
It’s an ideal spot for a home office, with enough privacy for Zoom calls or focused work, yet it transitions easily to a guest room if needed.
The window placement makes this a pleasant space at any time of day.
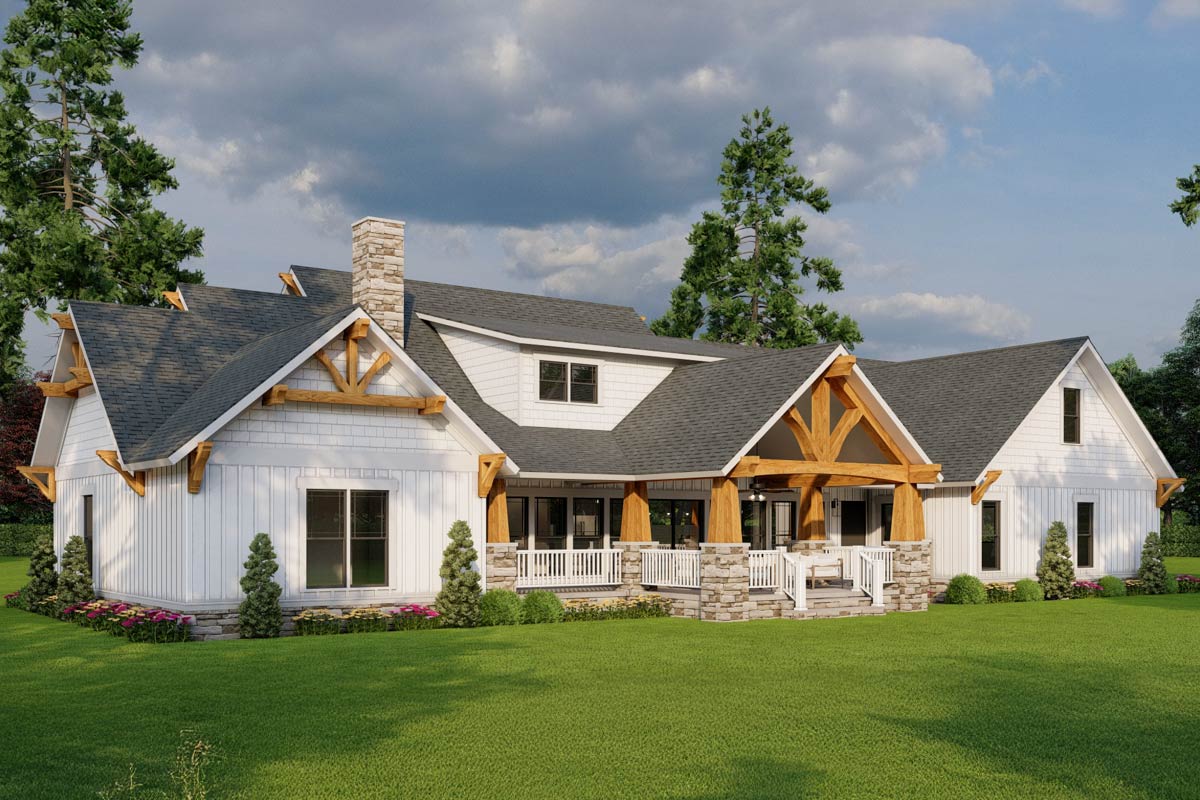
Bath (Near Bedroom 2/Study)
Just next door, you’ll find a full bath. It’s positioned to serve both the front study and guests, and I like that it’s positioned enough to feel private, not just an afterthought in the entryway.
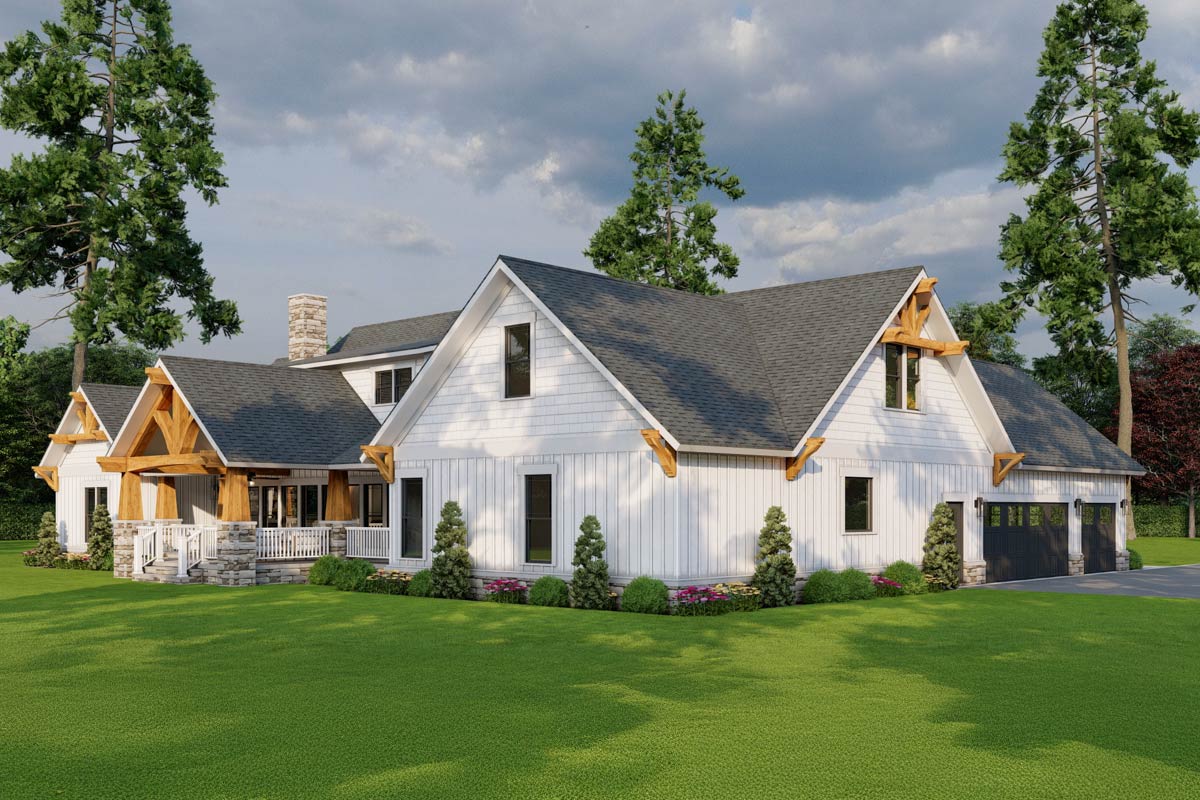
Great Room
The heart of the main level, the great room, feels both welcoming and dramatic. You’re drawn in by the stone fireplace, which anchors the space without overwhelming it.

Large windows on the rear wall flood the room with light and show off views of the grilling porch and backyard.
The built-in shelving on either side of the fireplace is ideal for displaying books, pottery, or family photos.

There’s room here for a big sectional or a couple of sofas, making it just right for movie nights or game-day gatherings.
I think the open flow to the kitchen and breakfast room makes this area the social hub of the house.
Kitchen
Move just a few steps into the kitchen, and you’ll see how intentionally it’s designed.

The island seats at least three, so friends or family can keep you company while you cook, or kids can snack and do homework within easy reach.
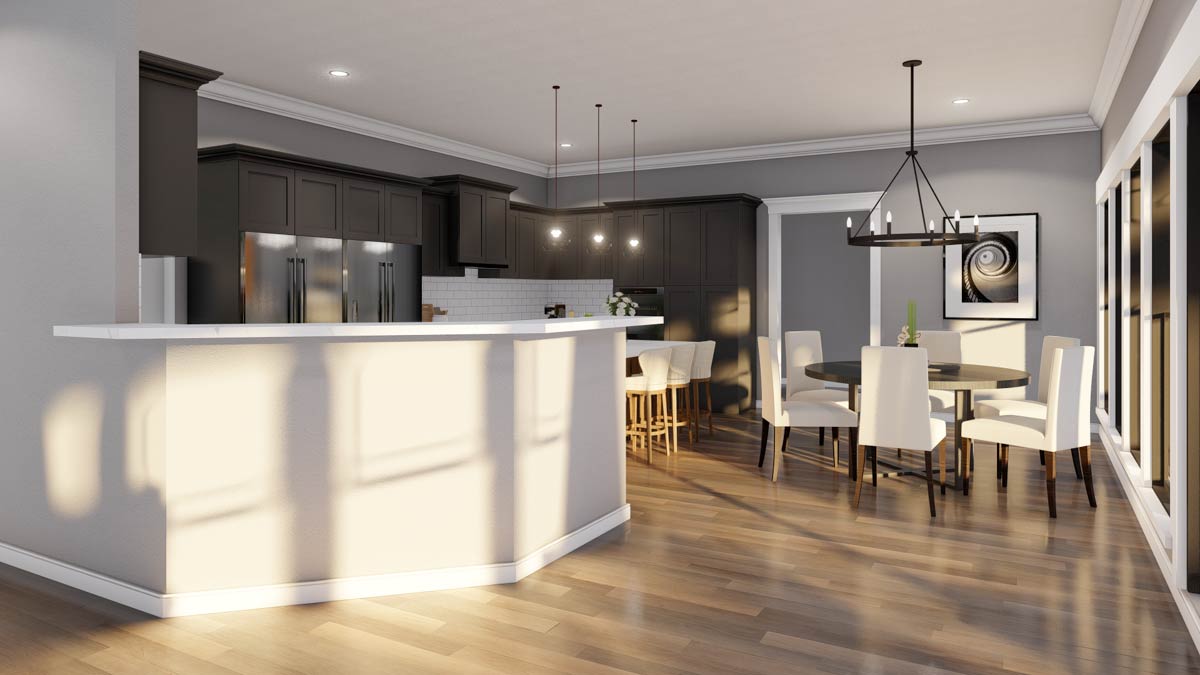
Dark cabinetry and sleek appliances give the space a modern touch, while wood floors and subway tile bring in warmth.

The kitchen connects directly with the breakfast room, making meals feel easy and casual. Bar seating at the island gives you another spot to gather, and the corner pantry offers plenty of storage for all your grocery hauls.
The kitchen connects directly with the breakfast room, making meals feel easy and casual. Bar seating at the island gives you another spot to gather, and the corner pantry offers plenty of storage for all your grocery hauls.
Breakfast Room
Flowing naturally from the kitchen, the breakfast room is where you’ll likely spend most mornings.
The space is generous—enough for a big table—so it can handle everyday family meals or become a secondary spot for larger gatherings.
Oversized windows keep it bright, and the view out to the grilling porch makes it feel like you’re dining outdoors even on chilly days.
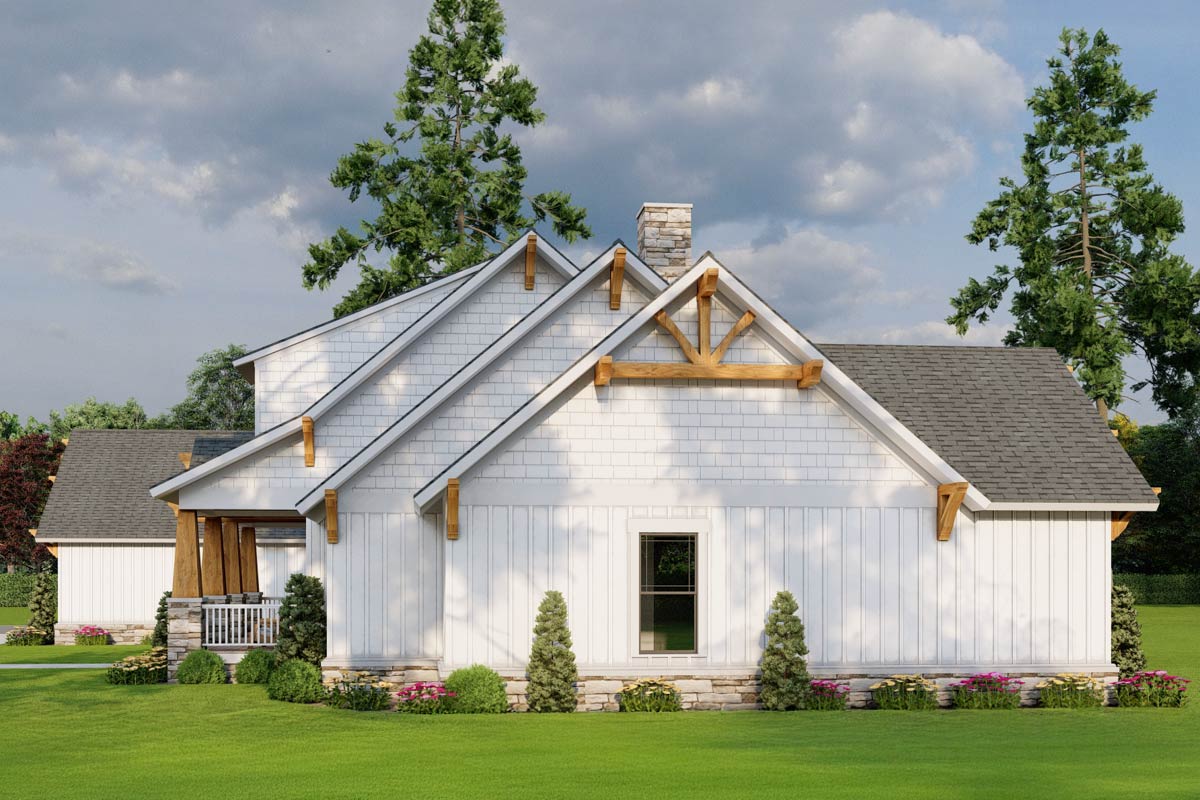
Grilling Porch
Go through the doors from the breakfast room, and you’re on the grilling porch. It’s a major highlight: massive, covered, and ready for entertaining.
The vaulted ceiling gives an airy feel, and there’s more than enough space for a grill, outdoor table, and comfy seating.
You can imagine summer barbecues, late-night chats with friends, or just enjoying a quiet night under the stars.
The porch connects back toward both wings of the house, so it’s easily accessible from several rooms.

Master Suite
Now, let’s head over to the more private side of the main level. Positioned for quiet and privacy, the master suite is a true retreat.
The bedroom itself is spacious, with room for a king bed and a seating area if you like.
There are windows on two sides, so you get soft morning light and a peaceful vibe.
The entrance to the suite feels separate from the main flow, which I think really enhances the sense of retreat.

Master Bath
Enter the master bath and you’ll see it’s designed for comfort. There’s a whirlpool tub set beneath a window, a large tiled shower, and dual vanities with lots of counter space.
The layout is practical yet feels a bit luxurious—plenty of storage, a private water closet, and a built-in seat in the shower.

Walk-In Closet (Master Suite)
Connected to the master bath is a generous walk-in closet. It’s large enough for both everyday and seasonal wardrobes, and I appreciate that it’s close to both the bedroom and the laundry room—makes life so much easier.

Laundry Room
From the master suite, you can slip right into the laundry room. This is one of those well-planned features: there’s room for a washer and dryer, a long counter for folding, and built-in shelves for storage.
There’s even a utility sink for muddy boots or quick clean-ups, which is always handy, especially in a country or mountain setting.

Pantry
Just off the kitchen and on the way toward the garage, you’ll find the pantry.
It’s not just an afterthought—it has its own defined space and could easily handle everything from bulk snacks to small appliances.

Bench with Hanging Space
Before you reach the garage entrance, there’s a built-in bench with hanging hooks. This is the spot where you’ll drop coats, backpacks, or muddy shoes—a real-life mudroom without needing a dedicated room.

Office / Mechanical Room
Located nearby is a compact office/mechanical room. It’s just big enough for a small desk and some storage. You could use it as a mini home office, a hobby nook, or simply a spot for bills and paperwork.

Three-Car Garage
The garage is massive—there’s plenty of space for three vehicles, bikes, tools, and all kinds of storage.
With direct access into the home, unloading groceries or hauling gear in bad weather is a breeze.

Bedrooms 3 & 4 Wing
On the opposite side of the house from the master, you’ll find a private hallway leading to Bedroom 3 and Bedroom 4.
These rooms are nicely sized, each with good closet space. I think the way they’re grouped with their own bathrooms gives everyone plenty of elbow room, especially if you have teens or guests staying for a while.

Baths (Near Bedrooms 3 & 4)
Each bedroom has its own bath nearby—one is en suite, and the other is a hallway bath.
Both feature a combination tub/shower and plenty of cabinet space. There’s also a linen closet in this wing for extra towels or bedding.

Stairway to Upper Level
Centrally located, the stairs rise up from the main hallway, making the upper level accessible but a bit removed from everyday hustle.
Now, let’s head upstairs to see what this bonus level has to offer.
Upper Level
The upper level isn’t just an afterthought—it’s practically a second house’s worth of space.

Game Room
At the top of the stairs, you’ll find not one, but two game rooms. The first is a cozy 15’ x 17’ space, ideal for a pool table, ping-pong, or even a home theater setup.
The larger adjoining game room stretches over 23’ long, offering endless possibilities: gaming consoles, a playroom for kids, or even a home gym.

Storage Room
Between the two game rooms is a dedicated storage room. This is one of those practical spaces you don’t always see on floor plans, but you’ll be grateful for it—holiday decor, sports gear, or out-of-season clothes can all find a home here.

Bonus Room 2
Beyond the game rooms, head into the largest space on this level—Bonus Room 2. This massive, open area could be anything: a creative studio, a second family room, or a bunkroom for grandkids and sleepovers.
The vaulted ceiling creates a dramatic sense of space, and there’s plenty of wall area for shelving, entertainment centers, or even a small kitchenette.

Mechanical Room
Situated just off the bonus area, the upstairs mechanical room keeps everything running smoothly but out of sight.

Attic Storage
Finally, there’s attic storage accessible from the far end of the upper level. It’s large enough to keep holiday decorations, keepsakes, or anything else you want handy but out of everyday sight.
With its well-designed layout and flexible spaces, this home adapts easily to whatever life brings.
Whether you’re hosting a crowd on the porch, spreading out in the game rooms, or retreating to the private master suite, you can feel both connected and secluded as needed.
Every room has a purpose, yet there’s also room for your story—your hobbies, your work, your downtime.
It’s a space that truly grows with you, day after day.

Interested in a modified version of this plan? Click the link to below to get it from the architects and request modifications.
