Luxury European Home Plan with Second-level Sun Deck (Floor Plan)

Imagine walking into a home that looks like it came straight out of a fairy tale, with tall columns and beautiful arched windows. This home is fancy on the outside, but also about having a space inside where you can feel comfortable and enjoy life.
Let’s take a tour of this floor plan to see all the exciting rooms and features it offers and how they fit into everyday life.
I think you’ll be amazed by how each space works together to provide a perfect balance of fun and relaxation.
Specifications:
- 8,368 Heated S.F.
- 5 Beds
- 6.5+ Baths
- 2 Stories
- 4 Cars
The Floor Plans:
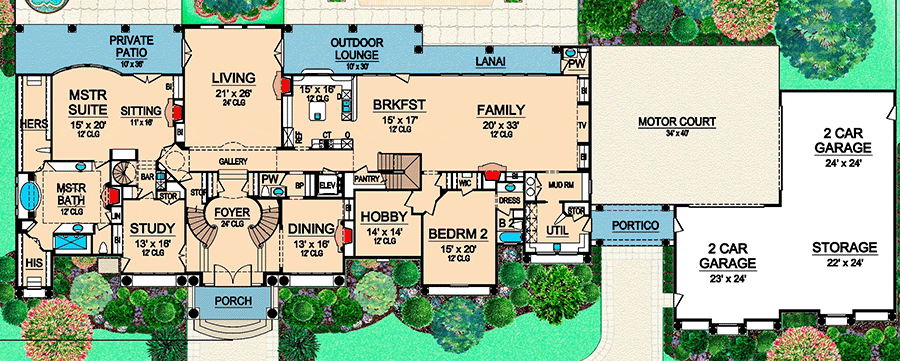
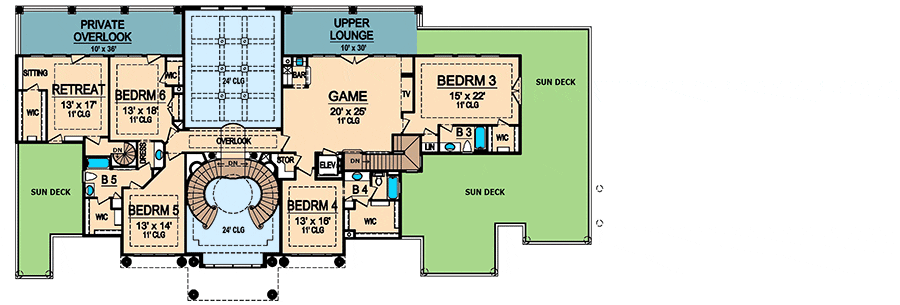
Front Porch
When you first arrive, you step onto the welcoming porch.
It’s the kind of place where you might want to put a couple of chairs and a small table. I think it’s a good spot for taking a break with a book on a nice day or chatting with a friend.
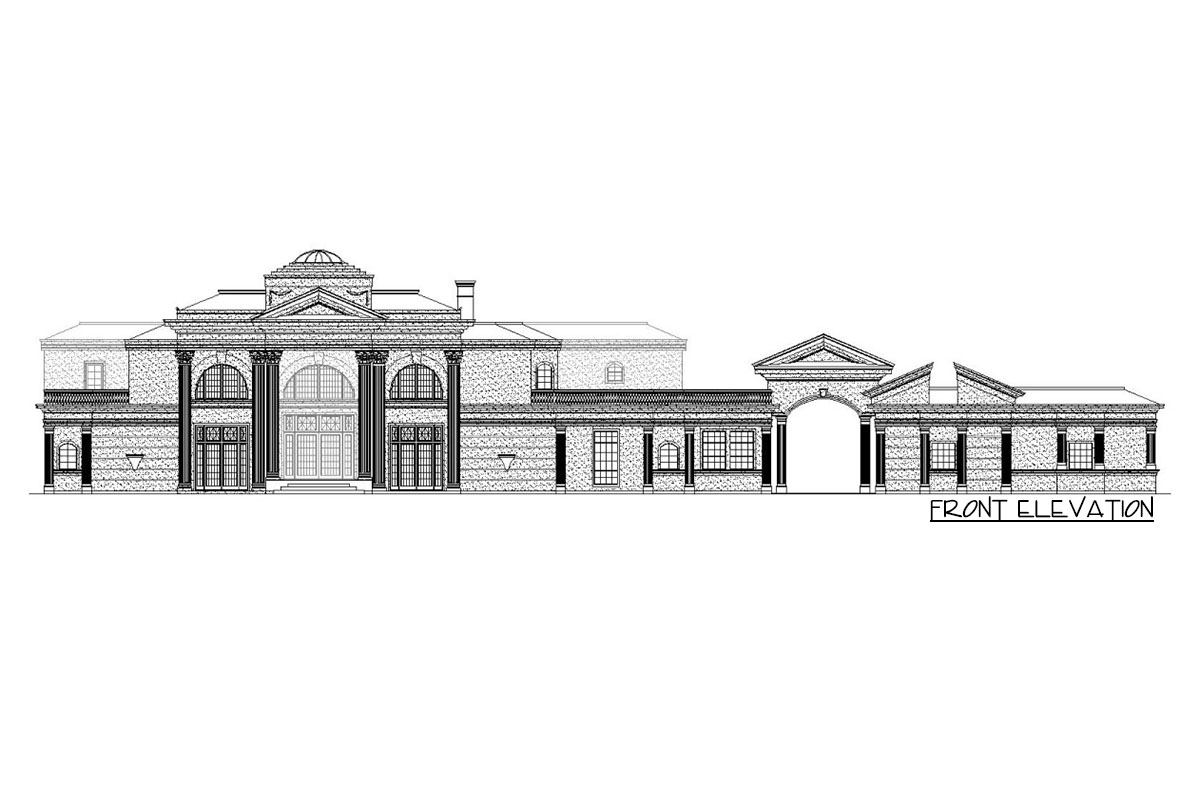
Foyer
Walking inside, you enter the foyer.
This is the home’s grand entrance, setting the stage with its double staircase. It feels like a place where you’d make a memorable first impression when guests walk in.
I love how it’s open and bright.
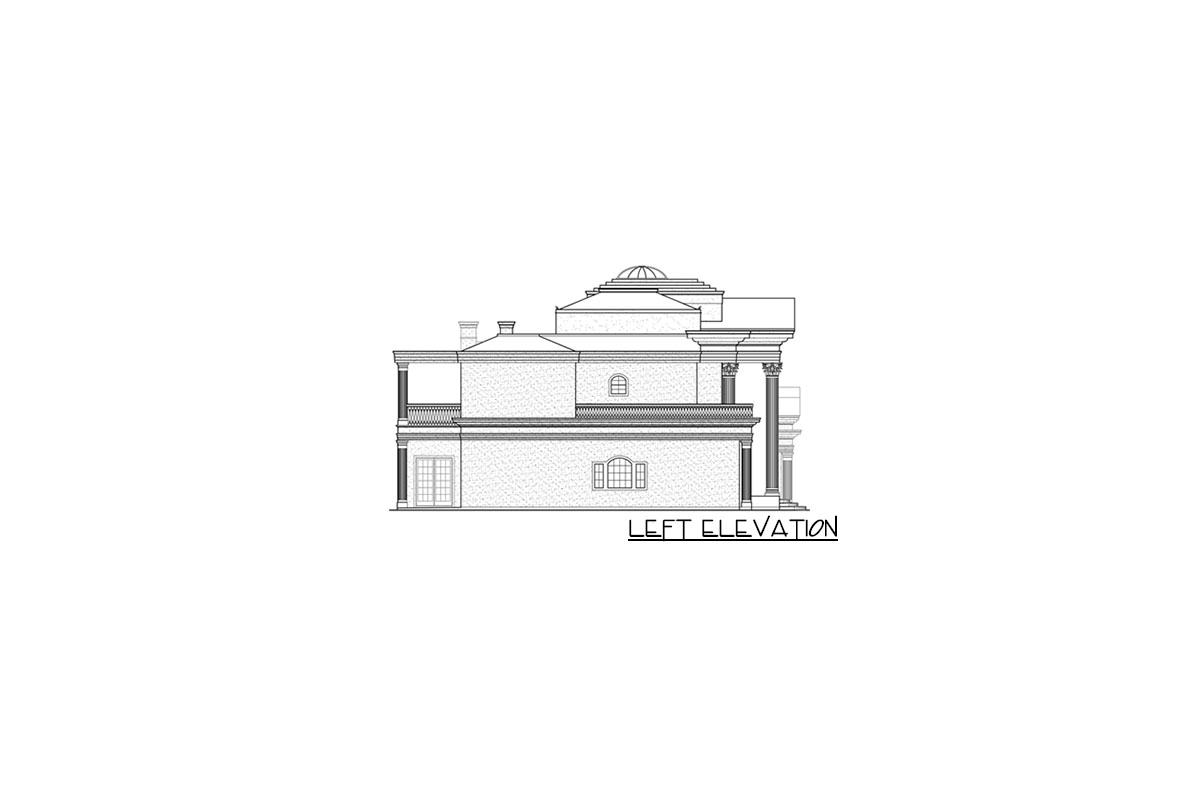
Dining Room
The dining room is to the right of the foyer. It’s large enough to host holiday dinners with family and friends.
Imagine eating here while you can see into the garden through a large window. I think adding a special light fixture could make it even more cozy for evening meals.
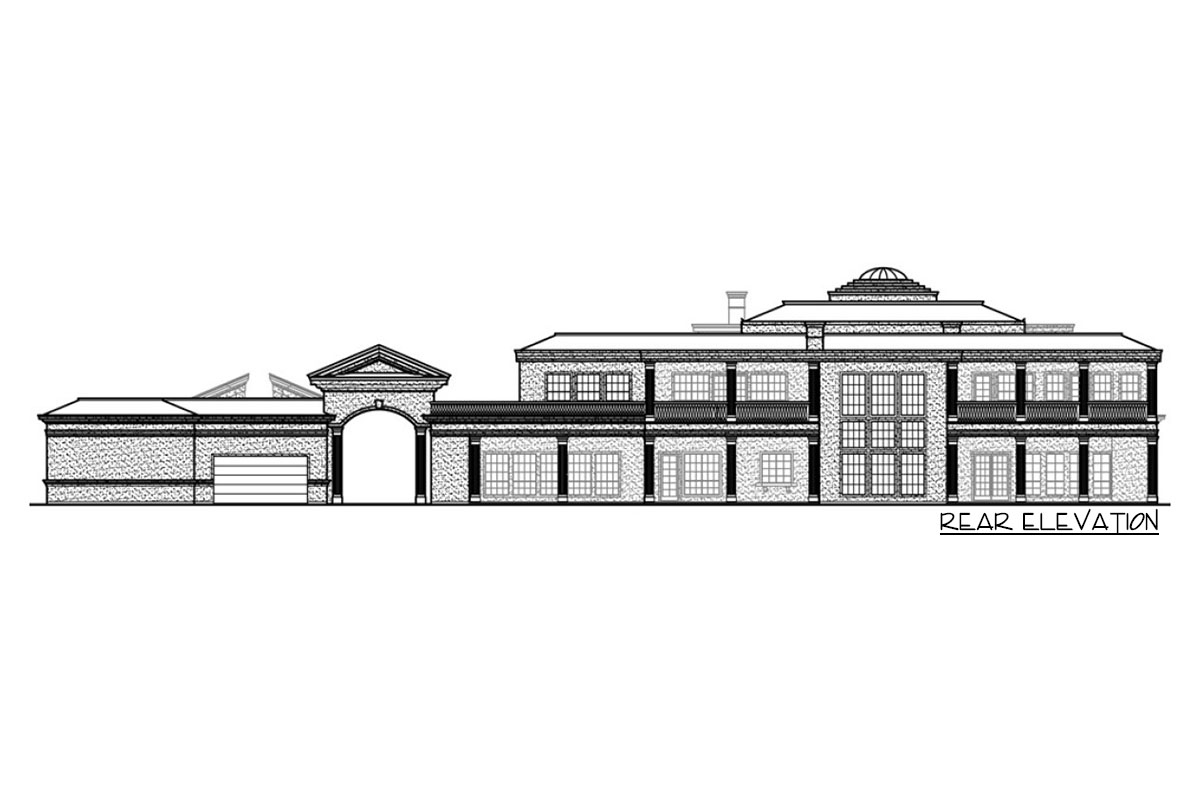
Study
Across the foyer, you find the study.
This room is perfect for reading or working on homework. Its quiet setting makes it a place where you can really focus.
Could it also work as a library or maybe an art room?
It’s a flexible space to consider.
Living Room
Walking further, the living room opens up with tall, coffered ceilings.
It’s spacious and connects directly to the outdoor lounge. This area is fantastic for entertaining or just hanging out.
I love how the room feels connected to nature by leading outside.

Master Suite
The master suite is on this main level. This might be my favorite part because it has its own private patio and even two fireplaces!
The room seems like a perfect retreat after a long day. Its deluxe bathroom comes with dual closets, ideal for storage.
Master Bath
Speaking of the bathroom, it’s luxurious with space for ‘his and hers’ areas.
I see it as a mini-spa where you can unwind. The fireplaces add warmth, which is great for those chilly mornings.
Kitchen
Next to the living room, you will find the kitchen with a prep island in the center. I think it’s a chef’s dream come true, perfect for cooking and chatting with family over breakfast.
The kitchen flows into the breakfast nook, which is a small eating area that feels cozy and intimate.
Family Room
Beyond the kitchen, the family room stretches out.
It’s connected to the lanai, offering a seamless indoor-outdoor living experience. I feel like it’s a hidden gem where you could watch TV or play games.
Maybe think about what would be more fun for your family here?
Hobby Room
Connected to here is a hobby room. I love this idea!
Whether you’re into crafts, music, or model building, it gives you space to spread out. What kind of hobbies would you want to do here?
Bedroom 2
Bedroom 2 is also on the main level. It has its own bathroom, making it ideal for a guest or a family member who prefers being on the same floor.
Having a room with such convenience is a big plus.
Garage & Motor Court
Moving to the right, the motor court is like a small courtyard surrounded by the garages.
If you enjoy working on cars or need extra storage, this space is super practical. Picture yourself enjoying a hobby that requires space here.
Upper Level
You find more bedrooms and some exciting spaces when heading upstairs using one of the staircases or the elevator (super fancy, right?).
Bedroom Suites
There are four more bedroom suites upstairs. Each one has a bathroom and a walk-in closet. I think it’s cool how every room has its own little world with personal space for everyone.
Perfect for older kids or guests.
Game Room
The game room catches my eye next. It’s large enough for a pool table or video games.
Maybe this could be where family game nights happen. What games do you think would fit best here?
Sun Deck
The sun deck wraps around, offering great views and outdoor space for everyone upstairs. It could be a party spot or a quiet place to watch the stars at night.
Do you enjoy spending time outside, because this deck is a dream?
Private Overlook and Upper Lounge
There are unique spots like the private overlook and an upper lounge. The overlook lets you feel connected to the main floor, while the lounge could be a place for reading or daydreaming.
Interested in a modified version of this plan? Click the link to below to get it and request modifications.
