Nantahala Cottage (Floor Plan)
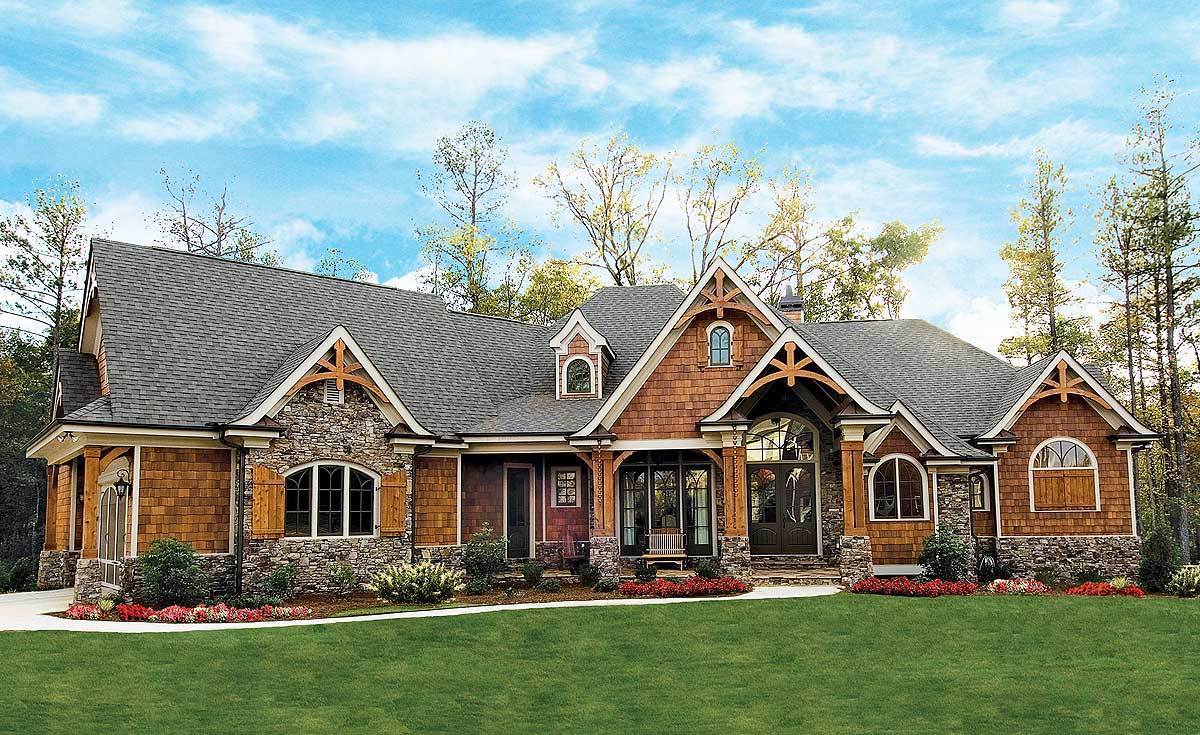
Specifications:
- 2611 Square Ft
- 3 Bedrooms
- 2 Bathrooms
- 1 Stories
The Floor Plans:
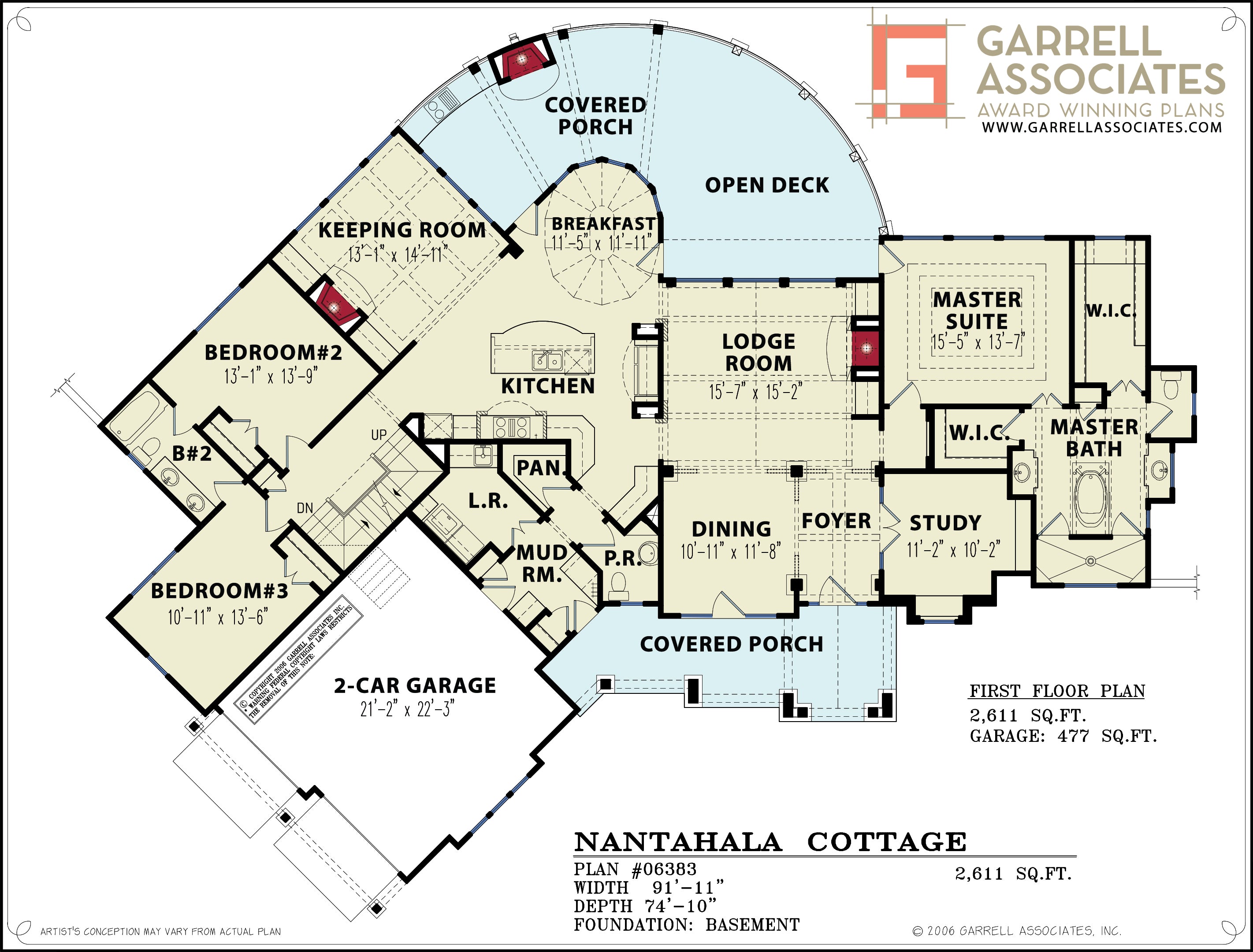
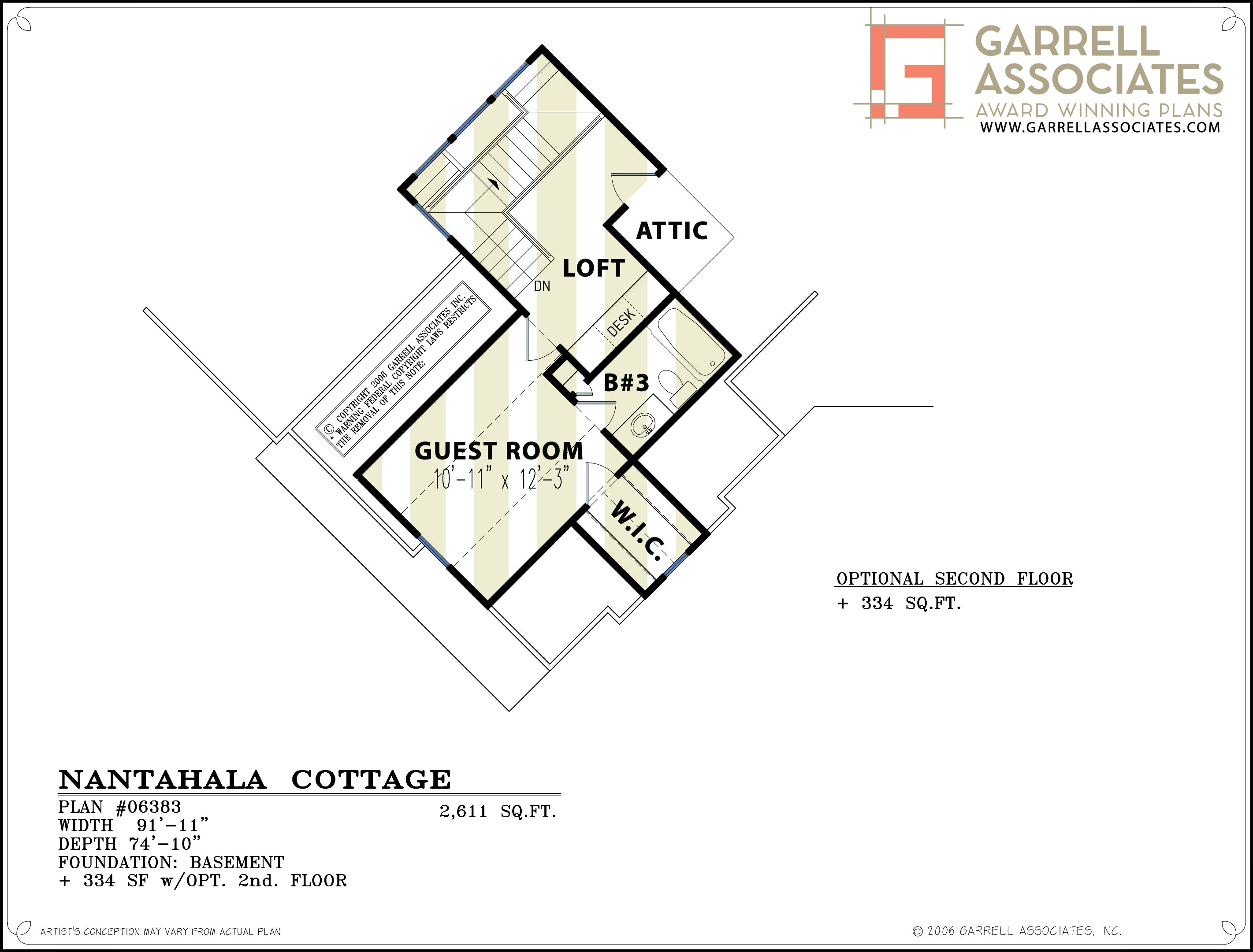
Living Room
As you enter this house, you’re immediately greeted by a spacious living room area. I love how it’s the central hub of the home, giving you that cozy, communal feel where family and friends can gather comfortably.
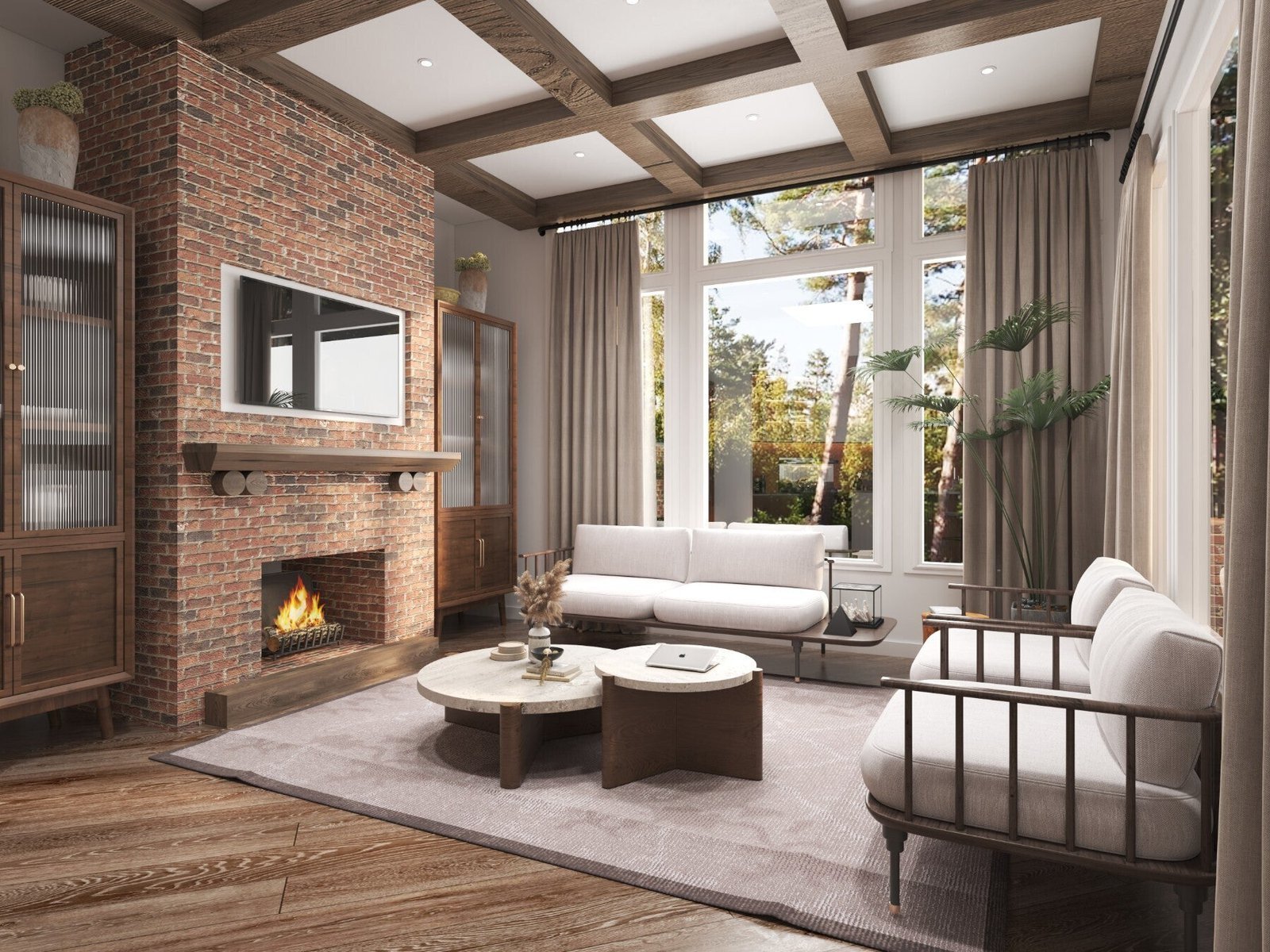
With access to both the kitchen and the outdoor living space, it’s a flexible area perfect for entertaining or just relaxing after a long day. What if you added a built-in bookcase or an entertainment center on that large wall? It would not only be functional but also enhance the room’s charm.
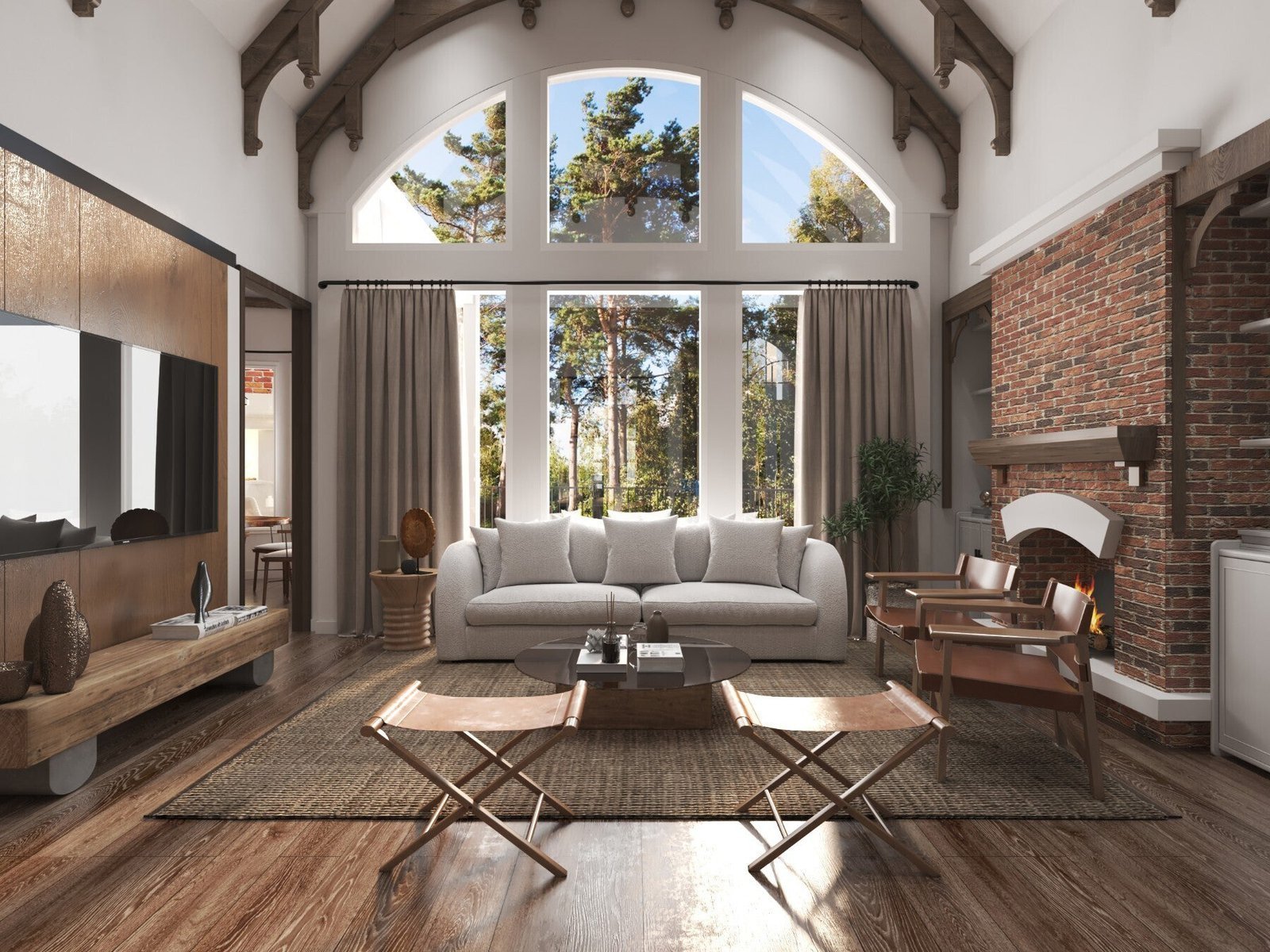
Kitchen
Now, let’s move on to the kitchen, shall we?
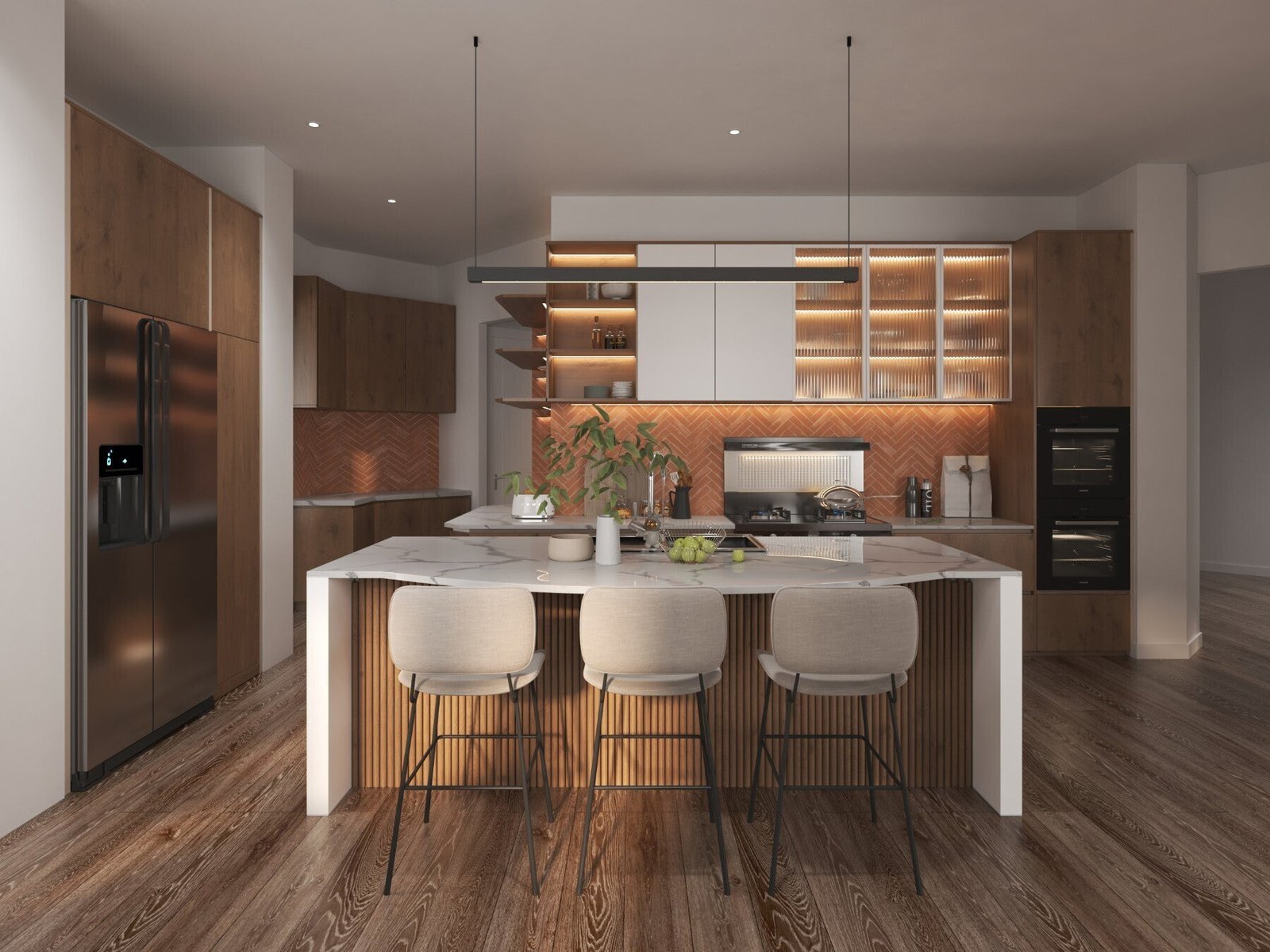
It’s a chef’s dream with plenty of counter space and a handy island for food prep or casual dining. I appreciate how it opens up to the living room – it makes it so much easier to chat with guests or keep an eye on the kids while cooking. Plus, there’s a walk-in pantry!
Have you thought about custom shelving in there to keep everything organized and within reach?
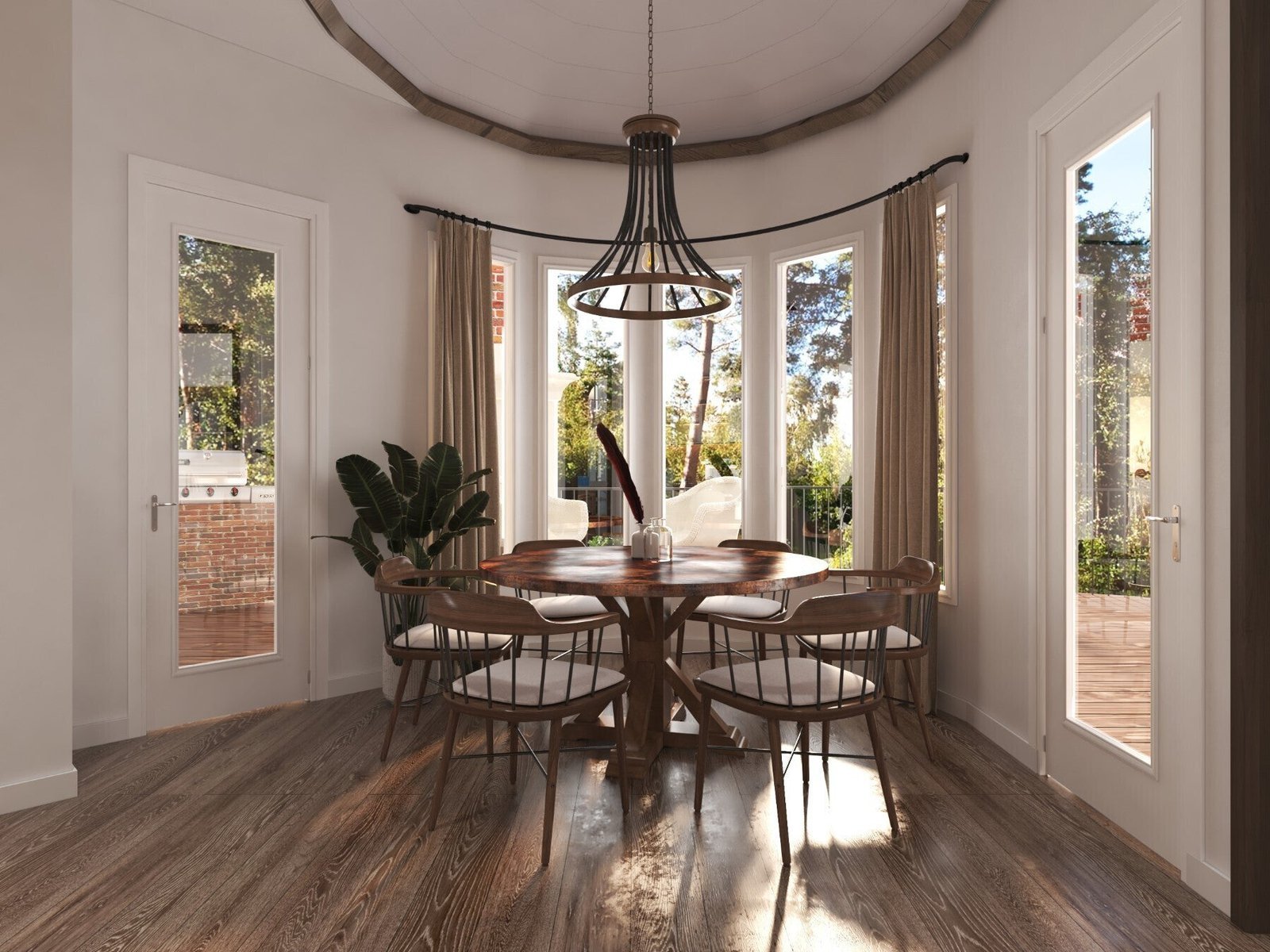
Dining Room
Adjacent to the kitchen, you’ll find the dining room.
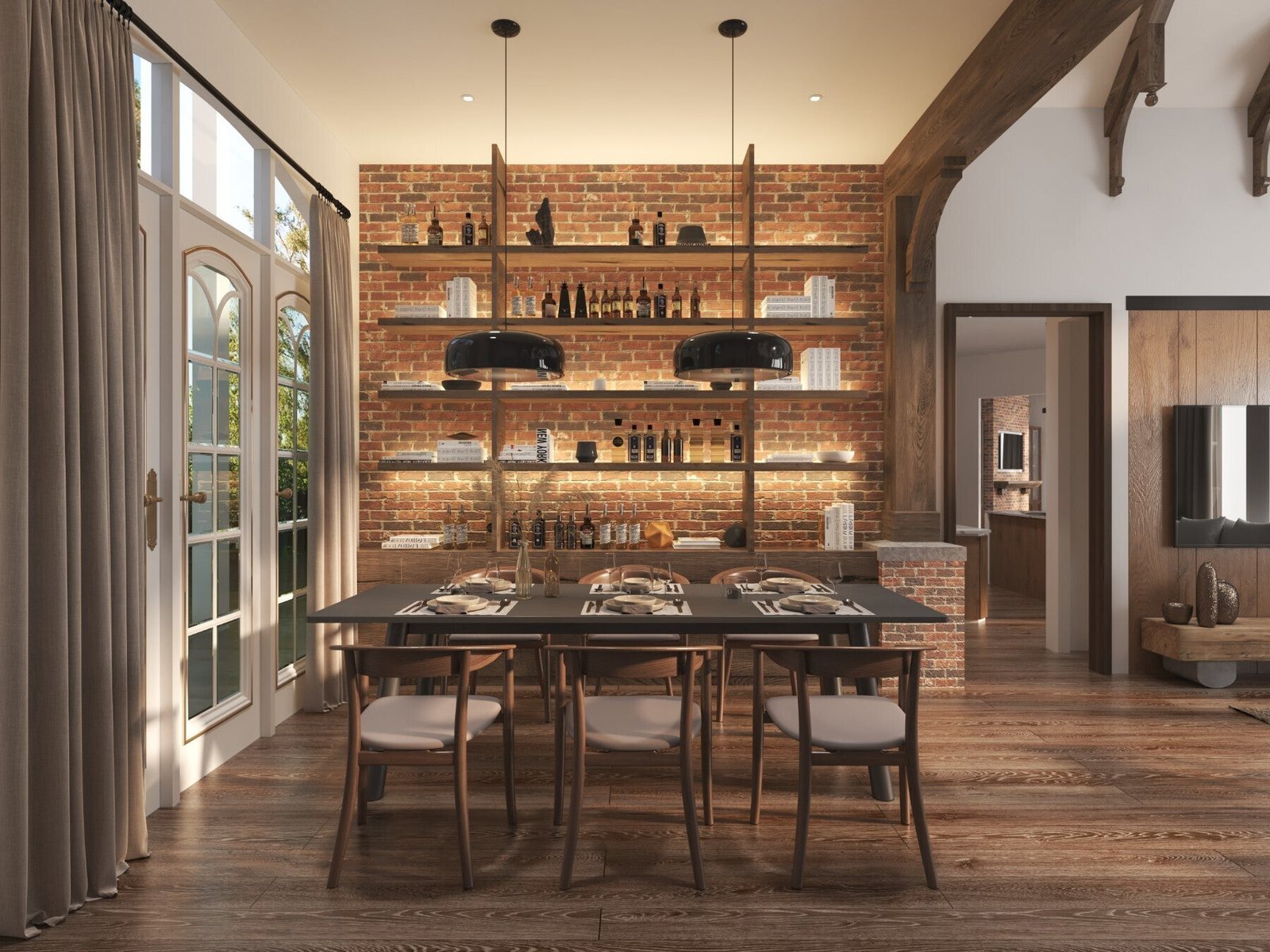
It’s a traditional space, but it doesn’t feel boxed in, thanks to its openness to both the kitchen and the living areas. I can picture a long table here, with enough room for holiday feasts or special family dinners.
Consider a statement light fixture above the table – it could really define the space and give it some personality.
Master Bedroom
The master bedroom is your private retreat. Tucked away on one side of the house, it boasts privacy and peace.
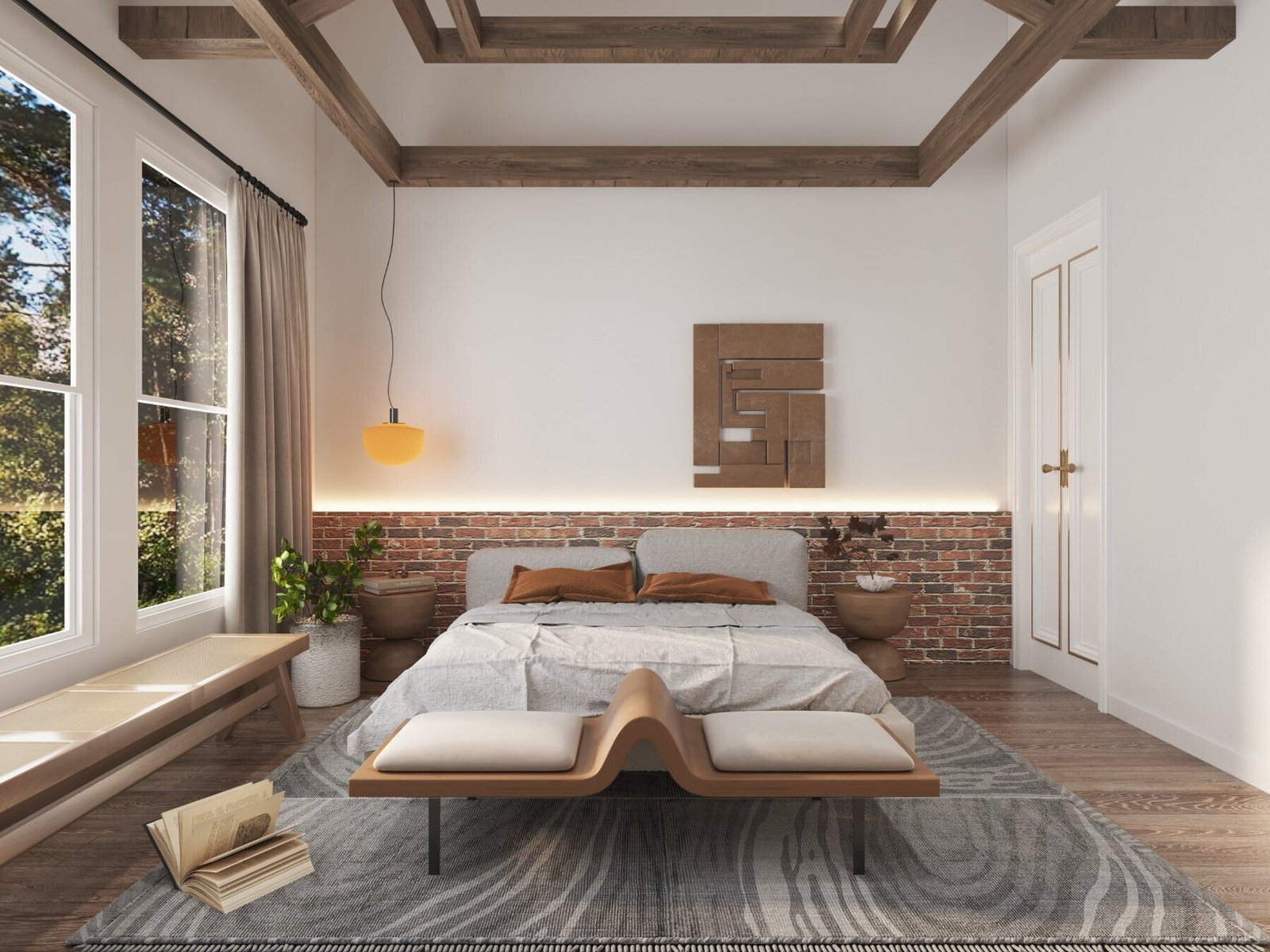
The accompanying walk-in closet is generous enough for two, and the en-suite master bath with dual vanities, a separate tub, and shower is a touch of luxury that can’t be ignored. Have you thought of adding a cozy reading nook by the window? It would be the perfect spot to unwind before bed.
Master Bath
In your master bath, the separation of the tub and shower might seem like a simple choice, but it’s an elegant one that will serve your relaxation needs.
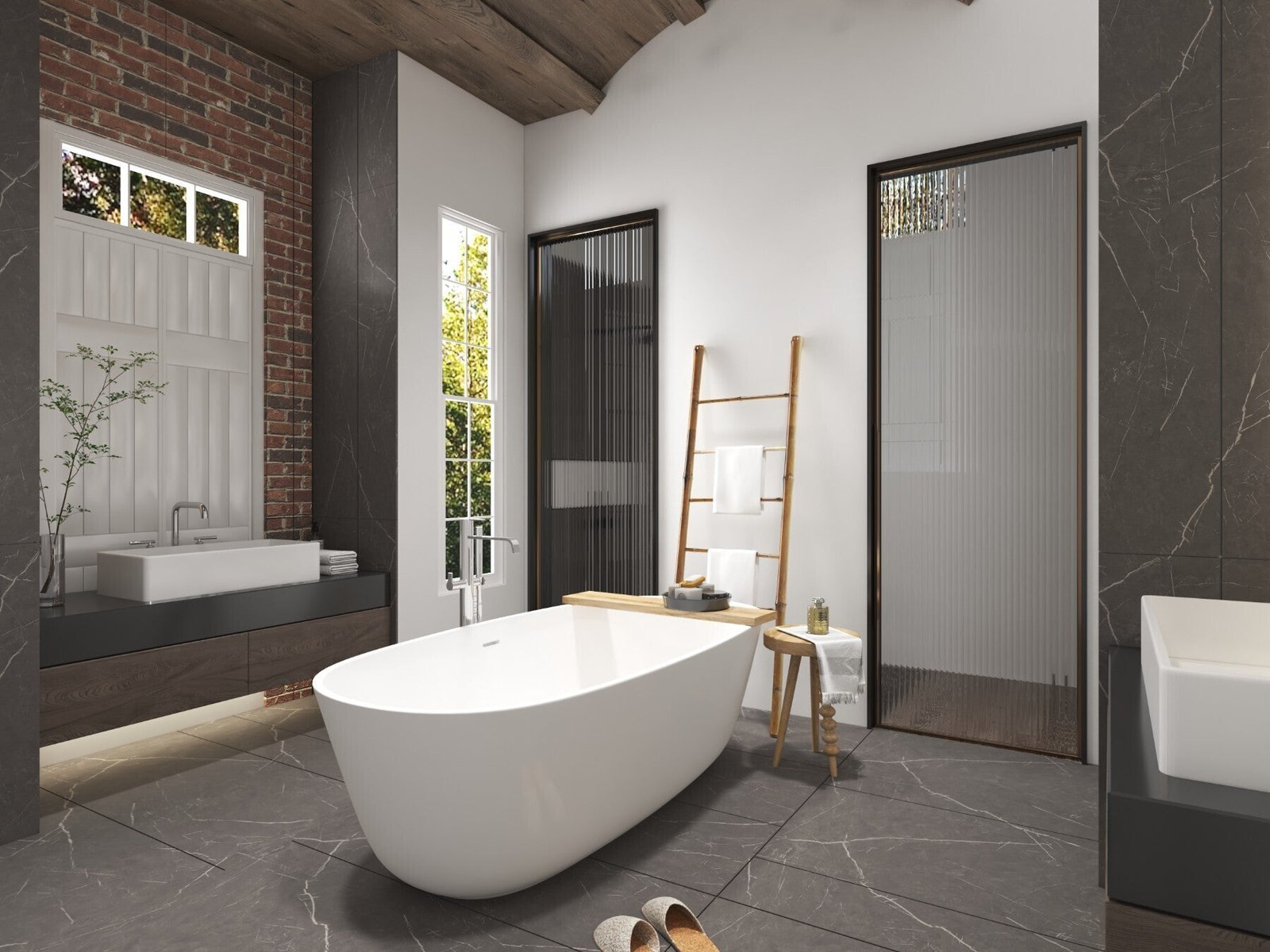
A little spa-like oasis at home can do wonders after a tiring day. Could you imagine a heated floor in here? It would add that extra layer of comfort, especially on chilly mornings.
Additional Bedrooms
The additional bedrooms offer lovely spaces for children, guests, or even a home office. I notice that each room has easy access to a full bathroom – a thoughtful design choice that ensures convenience for all.
How might you personalize these rooms to fit your needs or those of your family? Built-in desks or shelving could be a brilliant addition here.
Laundry Room
My, what a practical laundry room!
Just off the kitchen, it’s the perfect place for multitasking chores without feeling disconnected from the rest of the house.
There’s room for storage or even a utility sink. How might you optimize this space even further?
Perhaps a fold-down drying rack or additional cabinetry for those bulky items that never seem to have a home?
Garage
Speaking of practicality, the attached garage with direct access to the kitchen is a lifesaver for unloading groceries.
Have you considered adding built-in storage or a workbench in the garage? It would make this space multifunctional, serving not just your parking needs but also as a place for projects and storage.
Outdoor Living
The outdoor living space, accessible from the living room, truly is the cherry on top.
It’s a delightful area that extends your living space to the great outdoors. Whether you’re hosting a barbecue or simply enjoying a peaceful morning coffee, it’s a versatile area.
Have you thought about an outdoor kitchen here? It could take your entertaining to the next level.
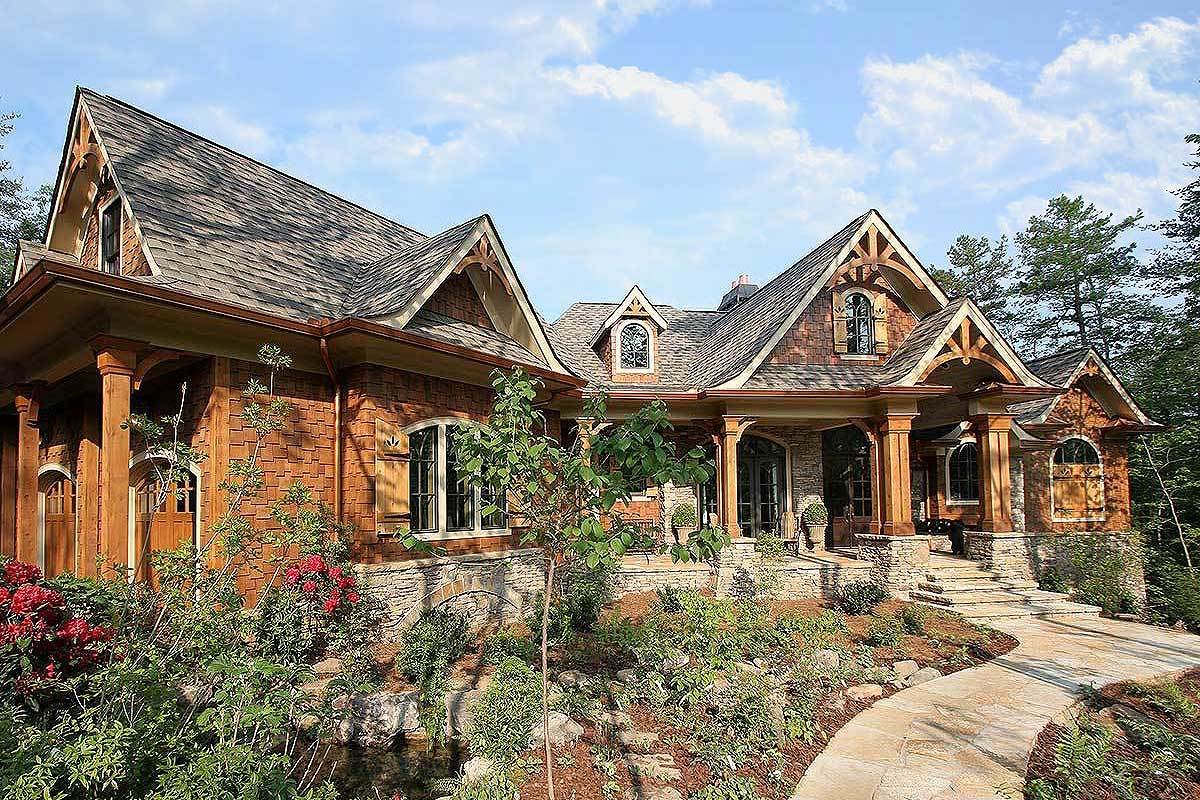
Overall Layout
Navigating this house feels natural with its easy flow from room to room. The separation of the public and private spaces is well-thought-out, ensuring that each area is optimized for its purpose. Windows are strategically placed to welcome natural light, adding to the home’s warm ambiance.
When considering enhancements, think about smart home technology – perhaps automated blinds or a central sound system that would elevate the convenience and modernity of the home.
As you contemplate the layout, ponder how each space can evolve with you over time. Flexibility is key in a good floor plan, and I believe this one has it in spades.
Rooms can transition from children’s spaces to teenage dens, home offices, or hobby rooms as needed. It’s a plan that not only meets the demands of today but can grow with you into whatever tomorrow brings.
What adaptations would make this house the perfect home for you?
Interest in a modified version of this plan? Click the link to below to get it and request modifications
