Nantahala Lodge (Floor Plan)
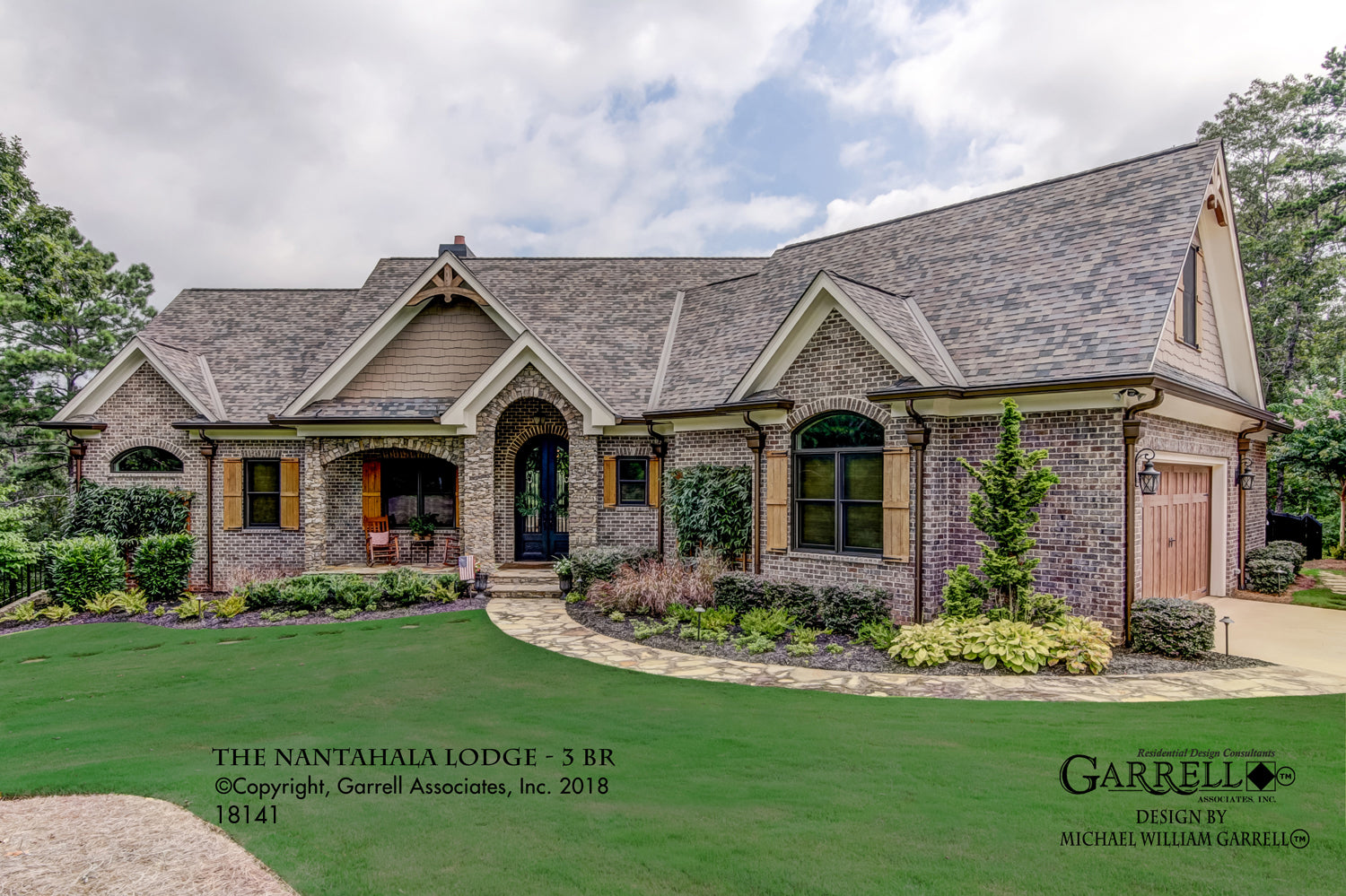
Specifications:
- 2806 Square Ft
- 3 Bedrooms
- 2 Bathrooms
- 2 Stories
The Floor Plans:

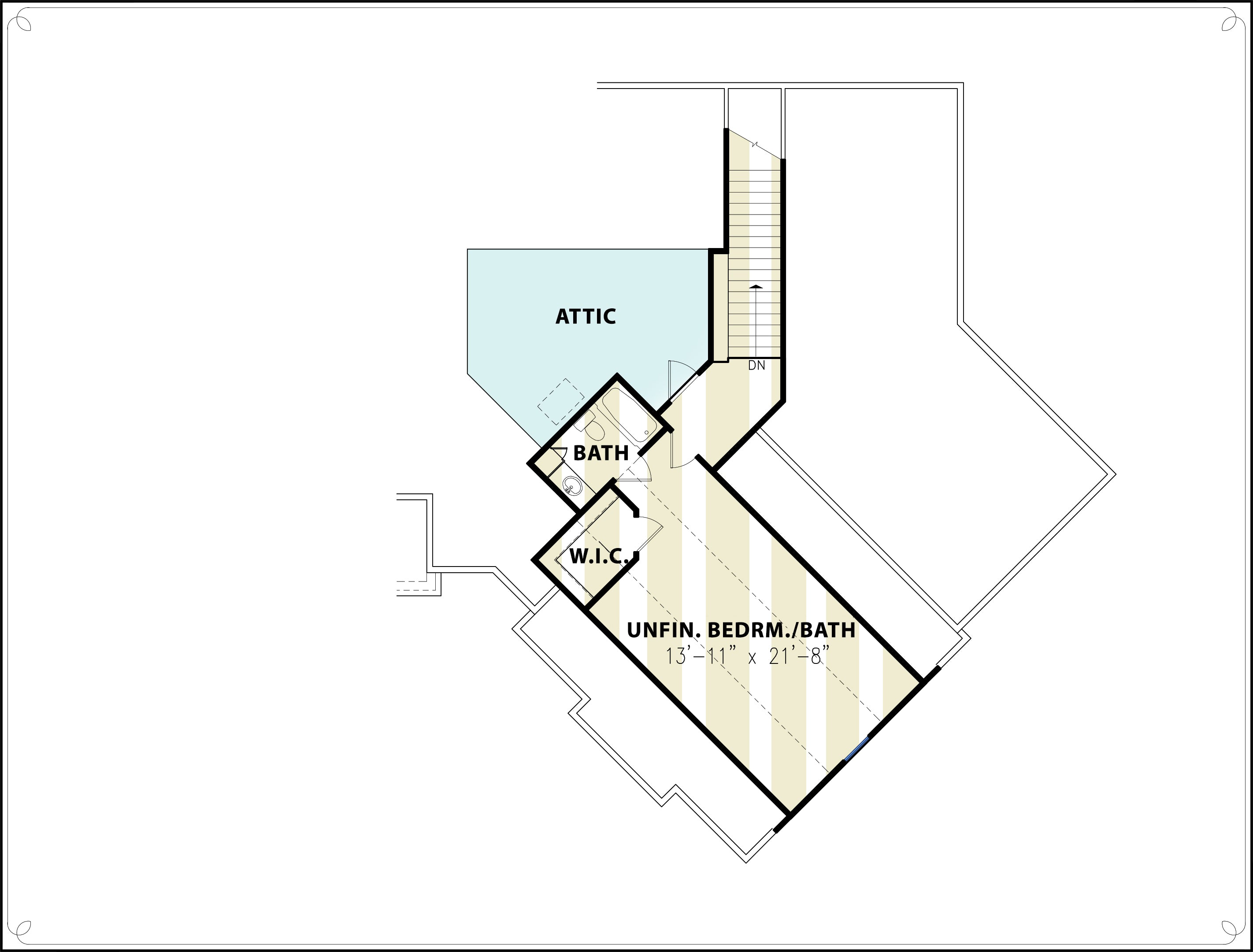
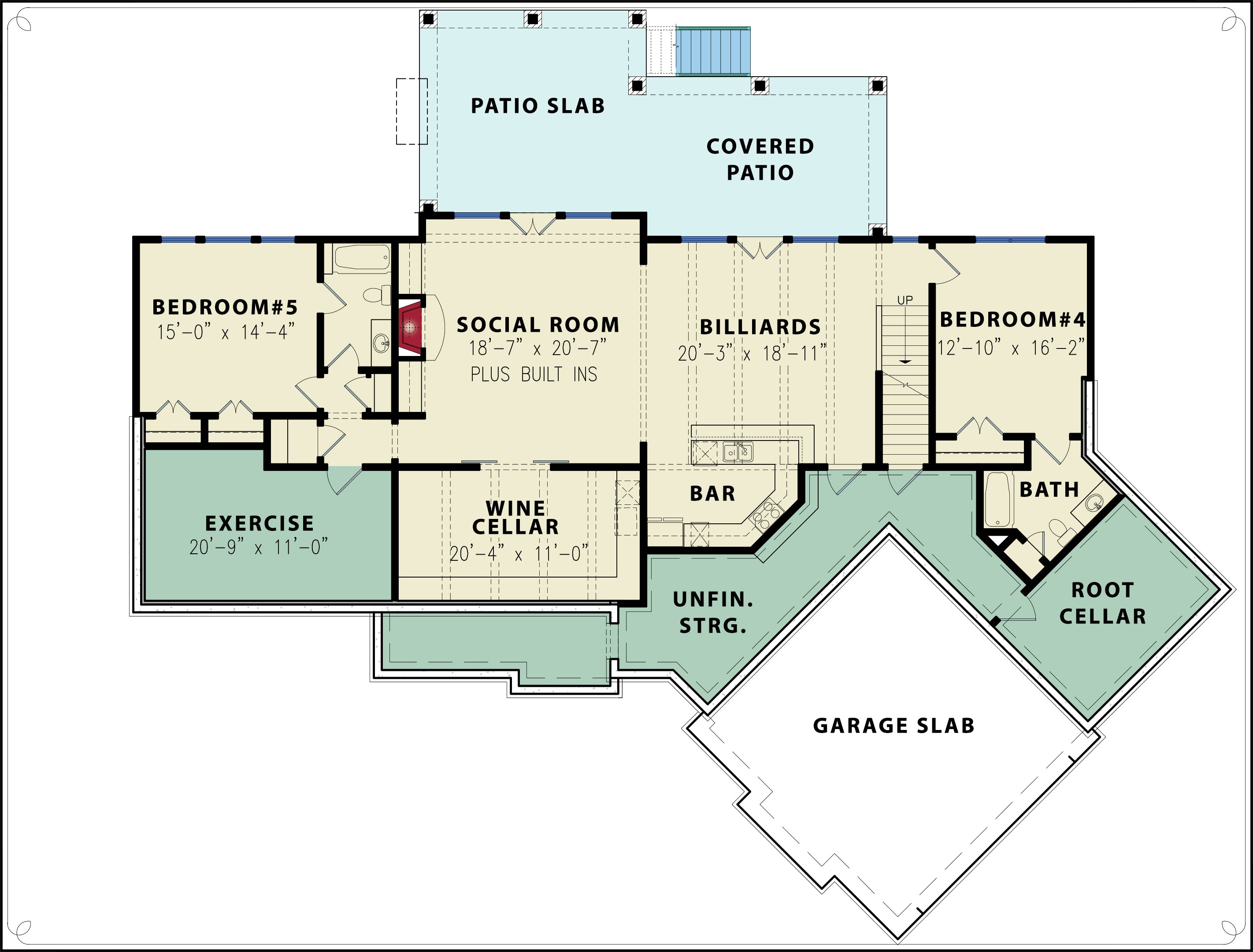
Entryway
I like to think of the entryway as the first impression of a home, and this layout doesn’t disappoint.
There’s ample space for a bench or console table to drop off your keys and mail, and if you’re someone who enjoys seasonal decorations, you’ll have plenty of room to make it festive.

Great Room
Moving into the great room, I can immediately envision you hosting gatherings here. The fireplace will surely be the focal point during cozy winter nights, and the vaulted ceiling adds a sense of grandeur to the space.
With doors opening to the deck, your indoor activities can effortlessly transition outside. For those who love an open-plan layout, this room flows nicely into the kitchen and dining area, making it perfect for entertaining.
Kitchen and Dining Area
Speaking of the kitchen, it’s definitely designed for someone who loves to cook and entertain.

The island provides additional counter space and a spot for guests to sit and chat while you prepare meals. The dining area, conveniently located next to the kitchen, simplifies serving and allows for easy clean-up.
I appreciate that there’s direct access to the deck from the dining area, perfect for al fresco dining or just to let in a breeze during your morning coffee.
Master Suite
Your private oasis awaits you in the master suite. The bedroom itself is spacious, with doors opening onto the deck, which I think is a brilliant touch.
Imagine waking up and stepping directly outside to enjoy the fresh air. The accompanying master bath is luxurious, with a separate shower, tub, and double vanities—no more jostling for sink space in the morning!

Bedrooms and Shared Bath
The additional bedrooms are situated for privacy, which is fantastic if you have guests or older children. They share a well-appointed bath that should minimize morning traffic jams.
As a potential improvement, I wonder if adding an option for en-suite bathrooms would enhance the privacy and functionality for a diverse range of occupants.
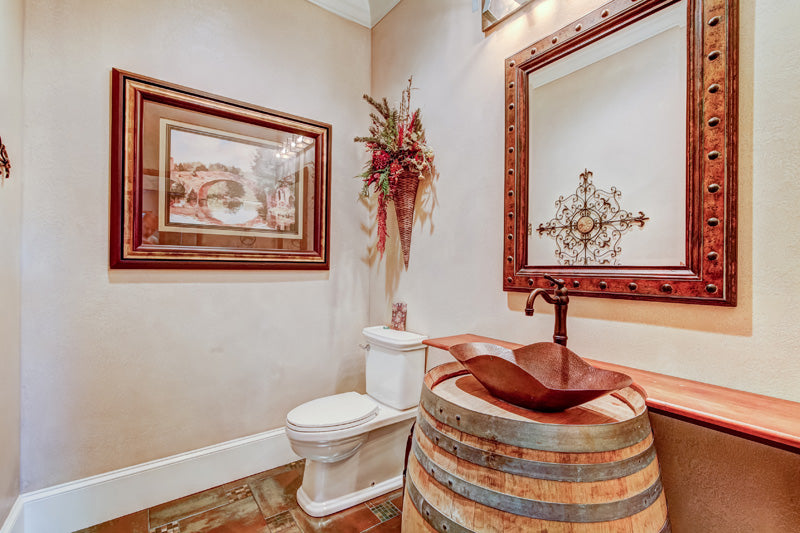
Bonus Room
The bonus room is a versatile space that you can adapt to fit your needs. Whether you want a home office, a gym, or an extra bedroom, this space offers the flexibility to make it happen.
As people’s lifestyles change, having a room that can evolve with you is a real asset.
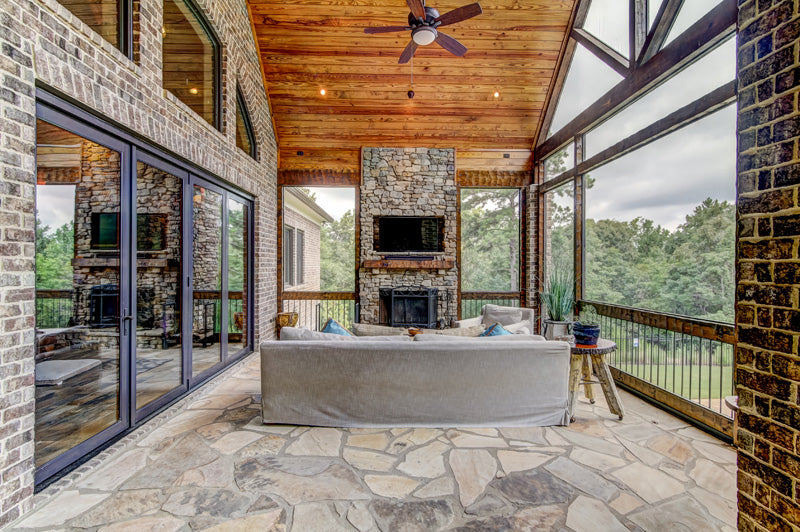

Outdoor Living Spaces
I can’t help but be drawn to the generous outdoor living areas this plan offers. The expansive deck provides seamless indoor-outdoor living, and it’s easy to picture summer BBQs or quiet evenings under the stars here. If you’re someone who values nature and open space, these areas will certainly appeal to you.
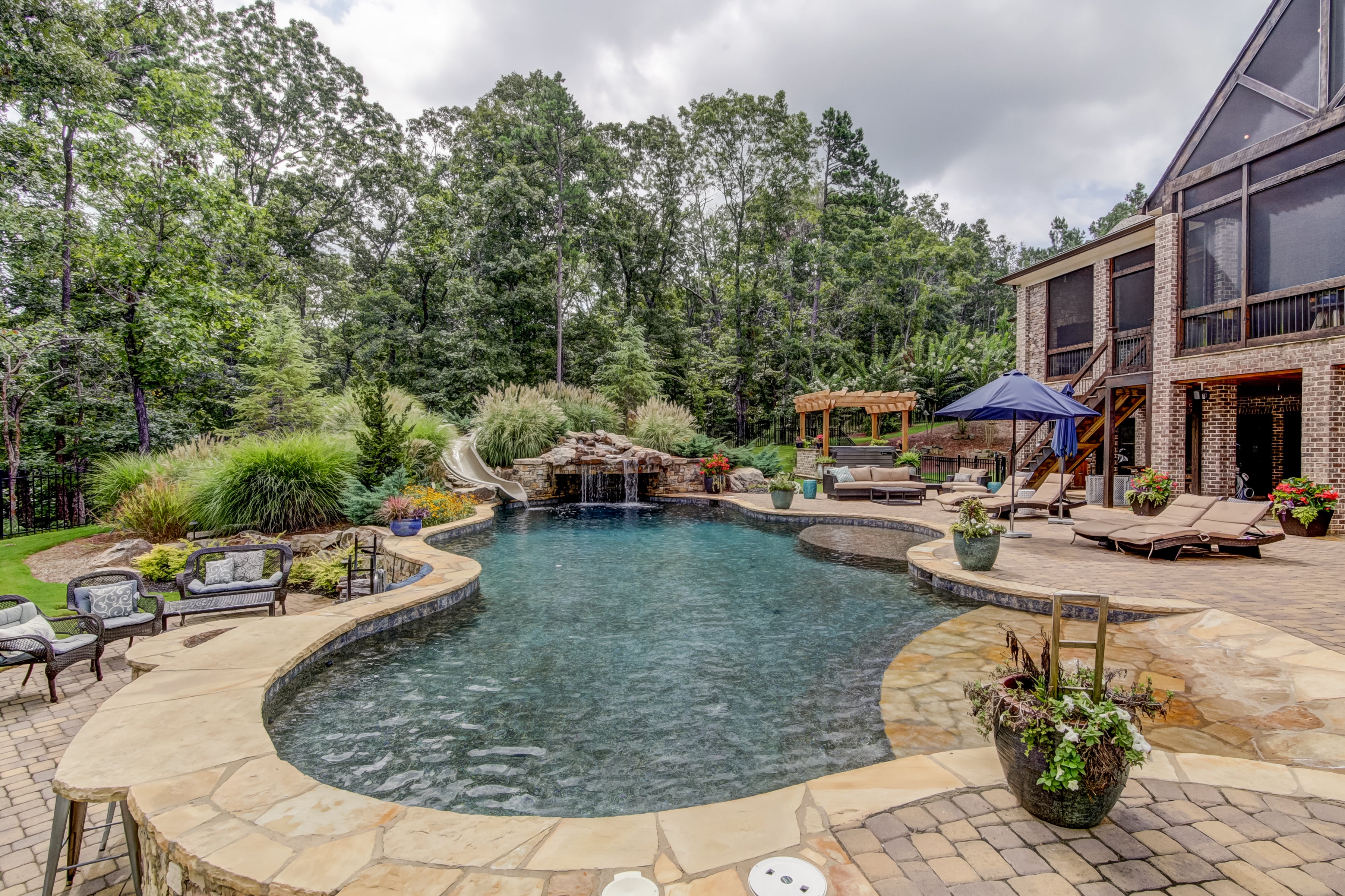

Laundry Room
Tucked away, yet conveniently located on the main level, the laundry room is a practical feature that cannot be overlooked.
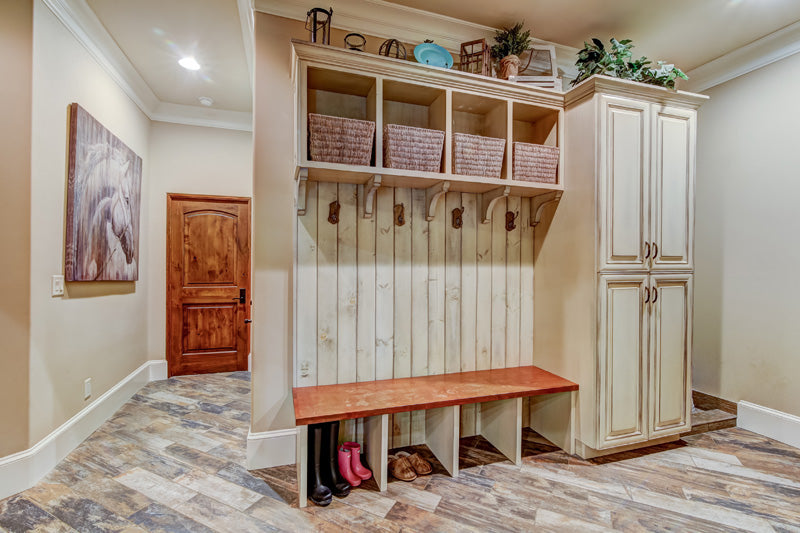
The proximity to the master suite and kitchen makes multi-tasking a breeze. I like that it’s accessible without disrupting the flow of the other living spaces.
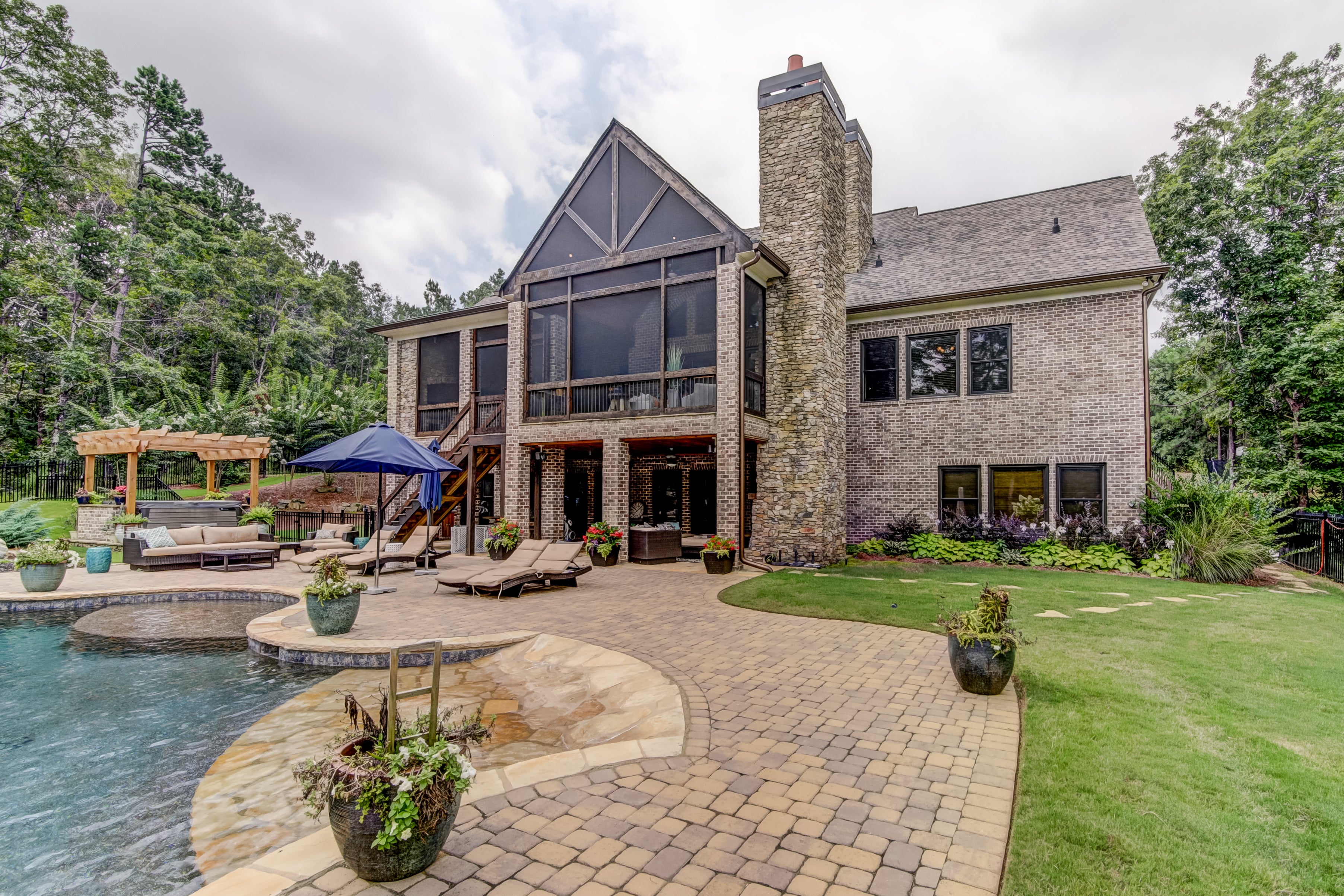
Garage
Finally, the garage is not just a place to park your cars; it’s also spacious enough for storage or a workshop area.
If you’re a hobbyist, or just need extra space for your gear, this is a feature that combines practicality with your passion pursuits.
As I walk through this house plan in my mind, I see a layout that accommodates both lively social gatherings and quiet, private moments. It’s a design that seems to understand the ebb and flow of daily life while offering the warmth and comforts of a modern home.
The adaptability of spaces like the bonus room demonstrates a versatility that I think you’ll find appealing, whether your family is growing, shrinking, or just changing.
What’s your take? Can you see yourself in a home like this, perhaps with a few personal tweaks to make it your own?
The beauty of a floor plan is that it’s a starting point – a canvas for your dreams and practicalities to come together.
Interest in a modified version of this plan? Click the link to below to get it and request modifications
