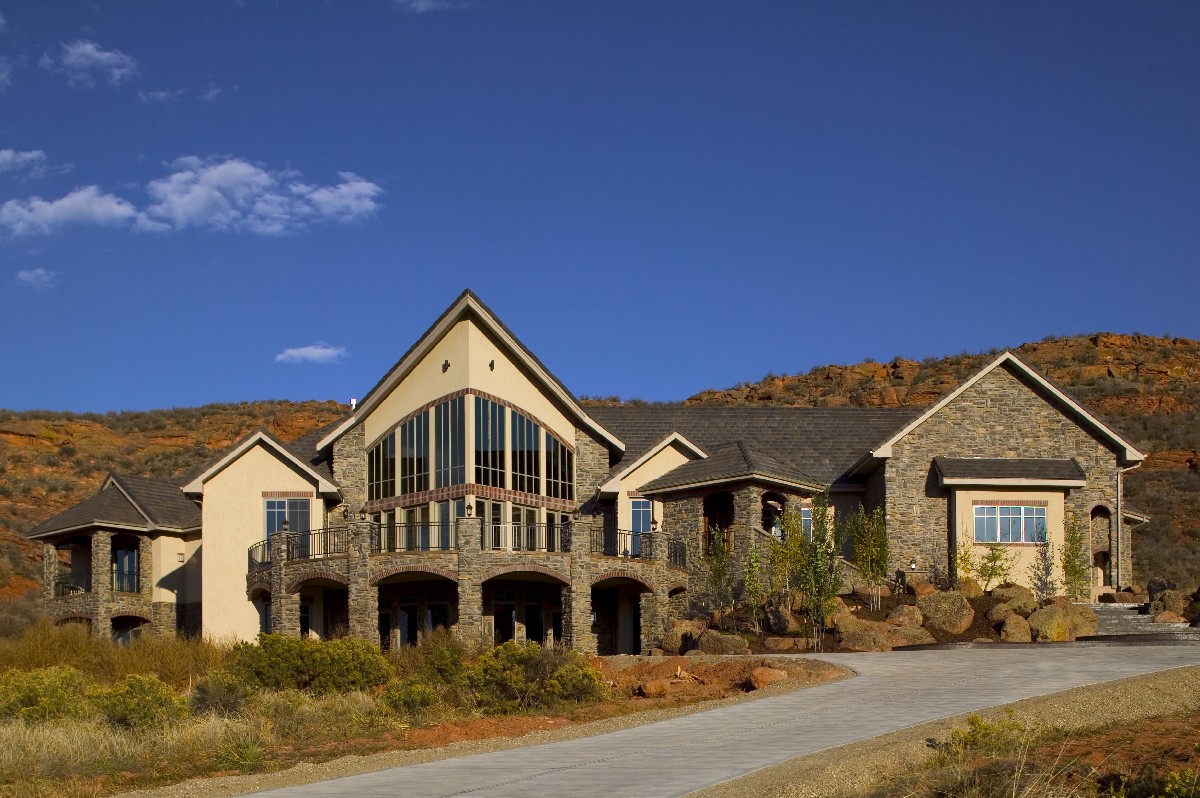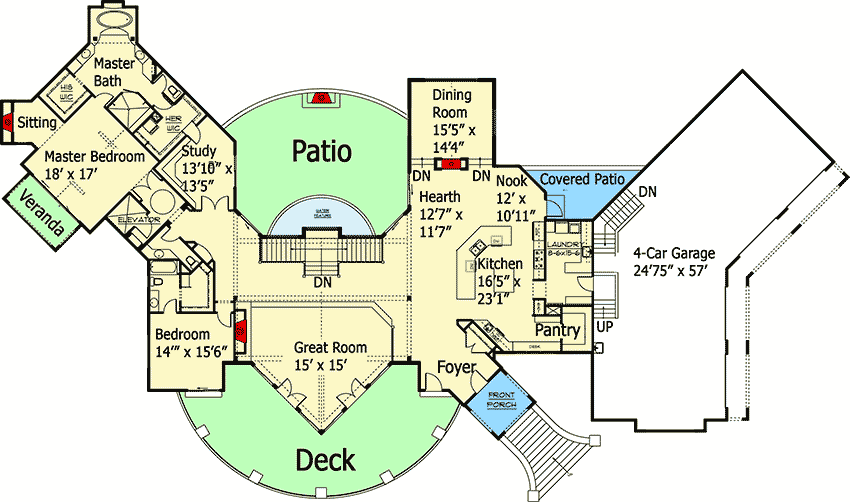Stunning Mountain Home Plan (Floor Plan)

There’s something magnetic about a home that feels both like a retreat and a gathering place.
With its dramatic rooflines, sweeping decks, and views that reach into nearly every room, this mountain lodge is created for quiet escapes as well as lively weekends with friends.
Spread over three thoughtfully planned levels, it features private suites, open entertaining spaces, and perks such as a theater, full bar, and even a dedicated exercise studio.
I’d love to take you on a tour through each area to show you what makes this place special.

Specifications:
- 8,095 Heated S. F.
- 4 Beds
- 4 Baths
- 1 Stories
- 4 Cars

The Floor Plans:




Foyer
When you arrive at the front porch, the stonework and arched entry immediately create a welcoming, grounded feel.
Inside, a spacious foyer offers a clear line of sight straight through to the wall of windows in the great room.
This open entry gives you an instant preview of the home’s focus on natural light and sweeping views.
From the very first step, I think you can tell this home is something out of the ordinary.

Kitchen
To the left of the foyer, you’ll find a kitchen designed for gathering. The U-shaped layout wraps around a sizable island, making it easy to prep food or sip coffee while chatting.

Dark, distressed cabinetry and granite countertops give the space a rustic, earthy vibe. Under the warm glow of pendant lights, it feels both inviting and practical. The generously sized pantry nearby means stocking up for a crowd or a long weekend is never a hassle.
Nook and Hearth
Just beyond the kitchen, a cozy nook offers an ideal place for casual breakfasts or afternoon snacks.
The nearby hearth area provides a small, secondary sitting space.
Here, you might set up a couple of chairs and enjoy a quiet moment by the fire.
This spot feels private while still being open to the main living areas, so you can stay connected.

Dining Room
A few steps further in and you enter the dining room. Vaulted ceilings with exposed beams create a sense of height, and the large arched window frames a beautiful view of the hills.

The round table setup feels intimate, and the placement takes full advantage of the natural light.
Personally, I love how this room encourages lingering over meals, whether you’re hosting a lively holiday or having a quiet breakfast as the sun rises.
Great Room
Back at the center of the house, the great room really stands out. A wall of floor-to-ceiling windows pulls your gaze toward the deck and the scenery beyond, while timber beams and a massive stone fireplace give the space its signature style.

Even with its impressive size, the room feels cozy. It’s a natural gathering area for relaxing after a day outdoors or watching the snow fall.
The openness here sets the mood for the rest of the home.
Deck and Patio
From the great room, step onto the curved deck that stretches along the back of the home.
It provides a front-row seat to those breathtaking mountain views.
I can picture evenings with friends here or quiet mornings with coffee in hand. A few steps down, the main patio opens up and connects to several indoor spaces.
The transition between indoors and outdoors feels effortless, which is something I really value in a mountain retreat.

Bedroom (Main Floor)
Off a hallway near the great room, there’s a bedroom designed with flexibility in mind.
You can use it as a guest suite or even a home office.
Its location keeps it close to everything while still providing privacy. Large windows bring in plenty of natural light, and a nearby full bath adds convenience for both residents and guests.

Master Suite Entry
Set apart in its own wing, the master suite provides a true sense of retreat.
Before you reach the bedroom itself, a private study sits just off the hallway.

With its peaceful spot and views over the patio, this is a great place to catch up on work or dive into a good book.
Master Bedroom
The master bedroom curves gracefully, following the rounded lines of the home’s architecture. Expansive windows and access to a private veranda keep you close to the stunning outdoor views.
The attached sitting area gives you a quiet spot to unwind—a perfect place for reading or watching the sunrise in comfort.

Master Bath
The master bath takes rustic elegance to a new level. A sunken tub sits in its own alcove with tall windows and decorative columns.
Overhead, a barrel-vaulted ceiling and a fireplace niche above the tub create a luxurious and welcoming atmosphere.
Separate vanities with rich stonework and carved details feel personal, and the spacious walk-in closet gives you all the storage you might need.

Laundry and Mudroom
Heading back to the main living areas, you’ll pass through the laundry room and a mudroom.
Both are practical spaces that suit an active lifestyle. The laundry is roomy with space for folding and storage, while the mudroom is perfect for dropping boots and hanging jackets after time spent outdoors.

Pantry
Situated between the kitchen and garage entry, the pantry makes bringing in groceries easy. There’s plenty of shelving for everything from snacks to party platters, and you’re always just a few steps away from supplies.

Covered Patio
Off the dining room and kitchen, a covered patio bridges indoor and outdoor living. Since it’s protected from the elements, you can grill or relax here any time of year, no matter the weather.

Four-Car Garage
Connected to the covered patio area, the four-car garage is a huge benefit if you have several vehicles, outdoor gear, or need workshop space.
There’s ample room for bikes, skis, and even a few toys for mountain adventures.

Second Floor: Bonus Room and Bath
Let’s go upstairs. At the top, you’ll discover a large bonus room with its own full bath and deck.
This space is incredibly flexible—it could be used as a bunk room for grandkids, a media hangout, or a quiet art studio.
The attached deck is another spot for enjoying the mountain air, and with its own bathroom, this level easily accommodates overnight guests.

Lower Level: Gaming Area
Head down to the lower level and you’ll notice a shift toward fun and relaxation.
The central gaming area is the hub here, encouraging everyone to gather. Whether you imagine a pool table, ping-pong, or board games, this space is made for group activities.

Billiards Room
Right off the gaming area is the billiards room, offering plenty of seating and more of those signature curved windows.
It’s the kind of room that makes you want to stay a while, maybe even turn a simple game night into a friendly tournament.

Bar
Next to the billiards room, the full bar is set up for entertaining. A curved countertop and seating invite conversation, and nearby storage keeps everything organized. With direct access to the gaming and patio spaces, you can keep the gathering going with ease.

Wine Cellar
Behind the bar, the wine cellar gives you a special place for your collection. It is just separate enough to make it feel like a hidden gem. You’ll find room for a solid selection, and its location near the entertaining area is a great example of smart planning.

Theater
Further along this floor, you’ll find a dedicated theater room. Its generous size makes it ideal for movie marathons or watching the big game. Since it’s away from natural light, you get a true cinema feel.

Bedroom (Lower Level)
At the back of this level, a private bedroom gives guests a quiet place to recharge.
It’s large enough for a king bed and sits near a full bath, making it a comfortable option for longer visits.

Guest Suite
In the far corner, the guest suite functions almost like its own mini-apartment. It includes direct access to storage, so visitors can keep their things out of the way, and its location provides privacy away from the busy areas.

Exercise Room
Close to the guest suite, you’ll find a dedicated exercise room. There’s a window for natural light and enough space for both cardio and weights, so you can stay active without leaving home.

Storage (Lower Level)
Two separate storage rooms on this level mean there’s never a shortage of space for outdoor gear, decorations, or hobby supplies.

Lower Level Patio
Step out from the billiards or gaming area and you’ll be on a curved patio that reflects the deck above.
It’s a shaded and peaceful spot, perfect for cool evenings after a movie or a game.
As you walk through this home, it’s clear that every space is made for both comfort and connection.
Whether you’re relaxing in the master suite, hosting a big gathering in the great room, or settling into a quiet corner, this home delivers flexibility and warmth everywhere you look.
You’re always close to a beautiful view or a great conversation, which is exactly what I want in a mountain retreat.

Interested in a modified version of this plan? Click the link to below to get it from the architects and request modifications.
